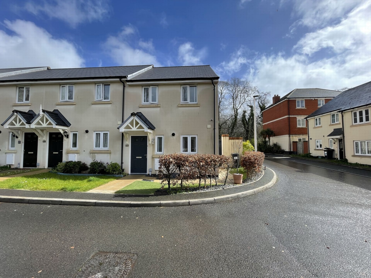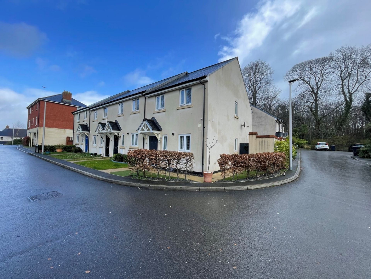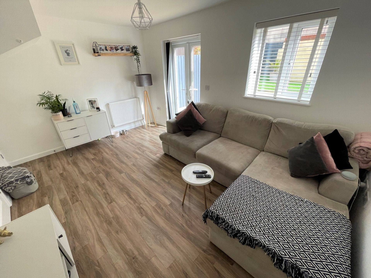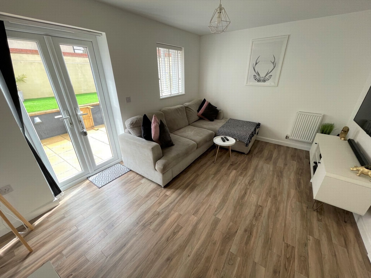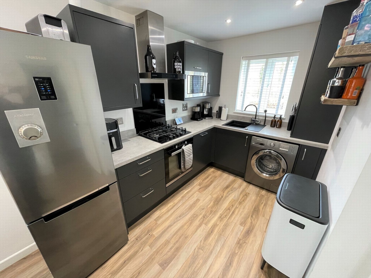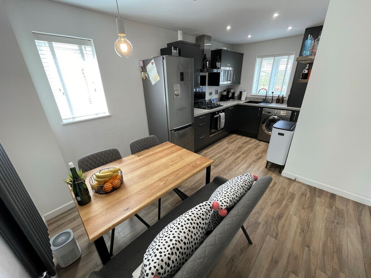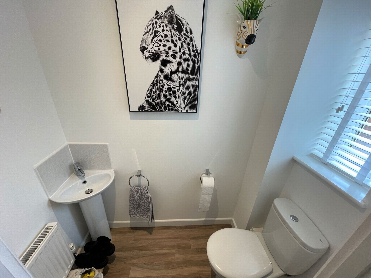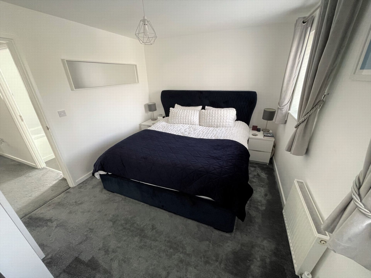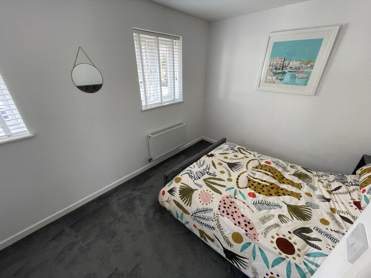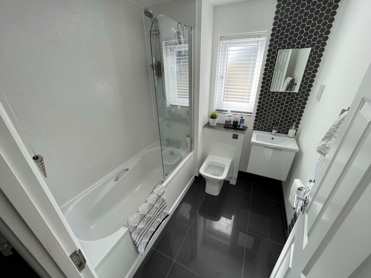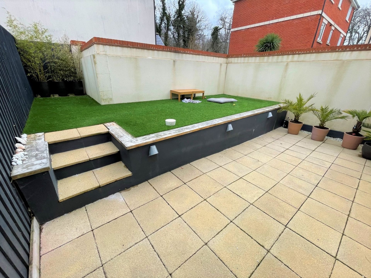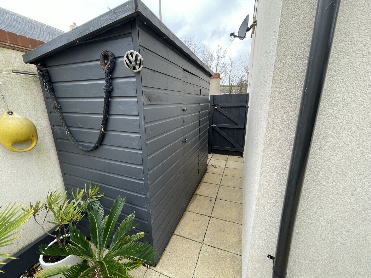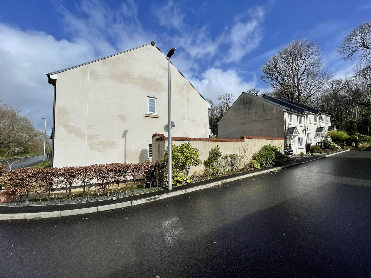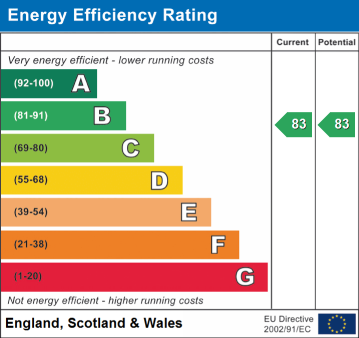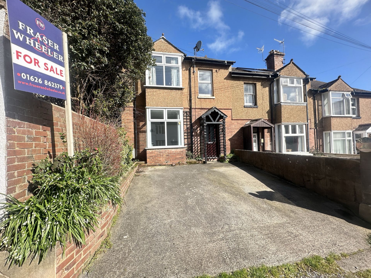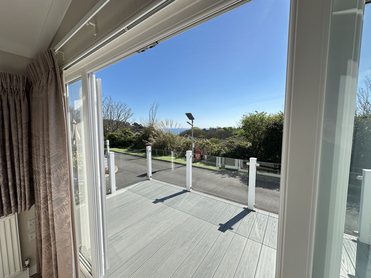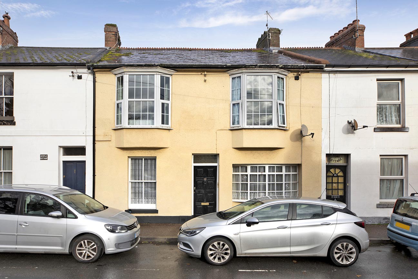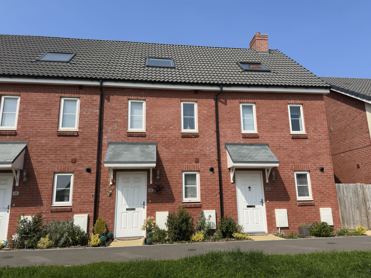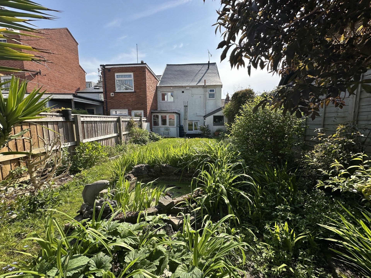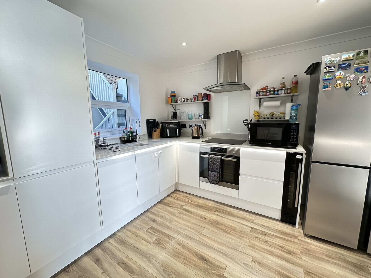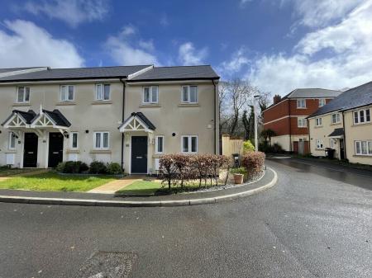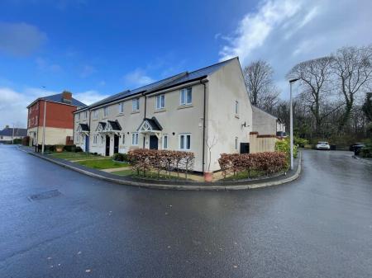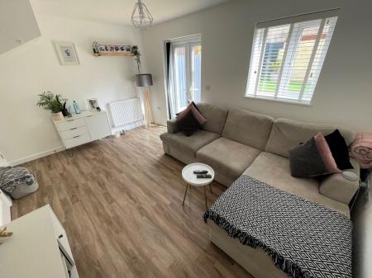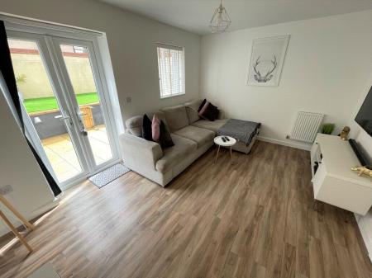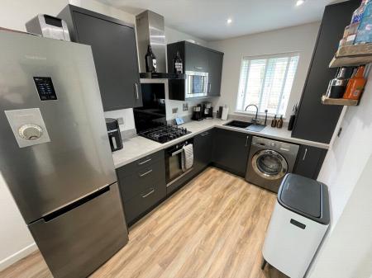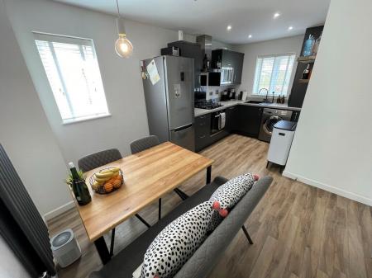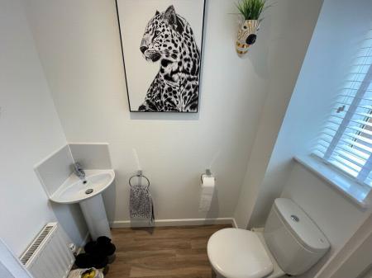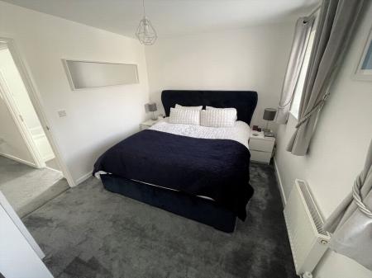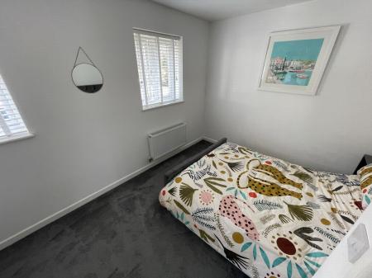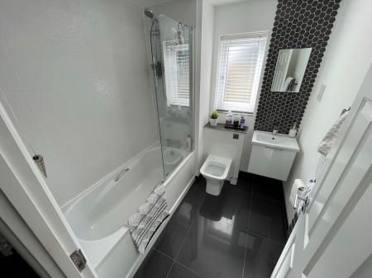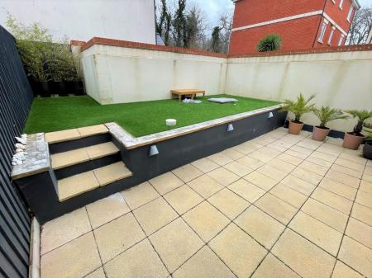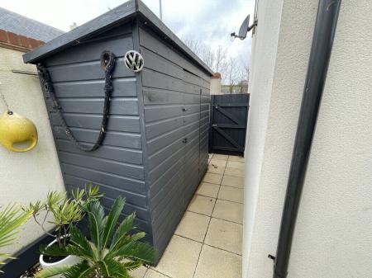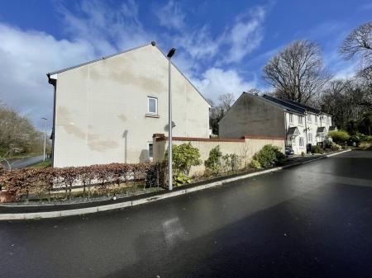- END OF TERRACE
- DOWNSTAIRS CLOAKROOM
- MODERN FITTED KITCHEN
- GAS CENTRAL HEATING
- TWO DOUBLE BEDROOMS
- CONTEMPORARY BATHROOM
- LOW MAINTENANCE GARDEN
- ALLOCATED PARKING SPACE
2 Bedroom End of Terrace House for sale in Morlaix Close
A beautifully presented end of terrace home comprising two double bedrooms, gas central heating, downstairs cloakroom, modern fitted kitchen and bathroom. Located in a popular area close to schools and amenities this wonderful home also benefits a low maintenance garden and allocated parking space. FREEHOLD, COUNCIL TAX B, EPC - B
FRONT DOOR: Obscure double glazed front door opening into:
HALLWAY: Radiator, stairs to first floor landing and door to:
CLOAKROOM: uPVC obscure double glazed window to the front, close coupled WC, wash hand basin with mixer tap, wall mounted consumer unit and radiator.
KITCHEN/DINING ROOM: 4.78m x 3.25m (15'8" x 10'8") MAXIMUM, A contemporary fitted kitchen with matching eye level and base units with contrasting work surfaces over, inset sink and drainer with mixer taps over. Integrated appliance include oven, gas hob with extractor over, microwave, space and plumbing for washing machine, space for fridge/freezer and cupboard housing combination boiler. Open to dining area, two uPVC double glazed windows to front and side aspects, vertical designer radiator and glazed door into:
LOUNGE: 4.31m x 3.13m (14'2" x 10'3"), Two radiators, uPVC double glazed window and doors overlooking the rear garden and under stairs storage cupboard.
FIRST FLOOR LANDING: Stairs to first floor landing, access to loft space and door to:
BEDROOM 1: 4.34m x 3.01m (14'3" x 9'11") MAXIMUM, Two uPVC double glazed windows to the front aspect, storage cupboard and radiator.
BEDROOM 2: 4.34m x 2.85m (14'3" x 9'4"), Two uPVC double glazed windows overlooking the rear garden, and radiator.
BATHROOM: White suite comprising panelled bath with mixer taps and electric shower over, glass screen and tiled surround. Wash hand basin with mixer tap and vanity storage under, concealed cistern WC, heated towel rail and tiled flooring.
OUTSIDE: To the front of the property a path leads to the front door and continues down the side of the property to the rear garden gate. The front garden is low maintenance with artificial grass, ornamental chippings and planted with small trees.
The enclosed rear garden is low maintenance with large paved patio area and a terrace laid with artificial grass.
To the rear of the garden is an allocated parking space.
Important Information
- This is a Freehold property.
Property Ref: 11602778_FAW003735
Similar Properties
3 Bedroom End of Terrace House | £250,000
A fantastic opportunity to purchase this three bedroom end of terrace home conveniently located within walking distance...
Teignmouth Road, Holcombe, EX7
2 Bedroom Park Home | £249,950
This delightful 2 double bedroom residential park home in the centre of Holcombe, located within a private gated complex...
3 Bedroom Terraced House | Guide Price £239,000
A great opportunity to purchase this deceptively spacious 3 double bedroom home situated just off the town centre within...
3 Bedroom Terraced House | £257,500
A Persimmon built Moseley house type. This delightful three-bedroom mid terrace home arranged over three floors is situa...
3 Bedroom Cottage | £259,950
A delightful 3 bedroom cottage situated just off the town centre. The property briefly comprises lounge, kitchen/dining...
3 Bedroom Terraced House | Offers in excess of £260,000
A fantastic opportunity to own this modern three bedroom town house, ideally located close to local amenities, beaches a...

Fraser & Wheeler (Dawlish)
Dawlish, Dawlish, Devon, EX7 9HB
How much is your home worth?
Use our short form to request a valuation of your property.
Request a Valuation
