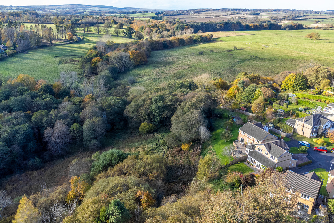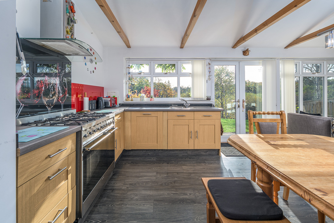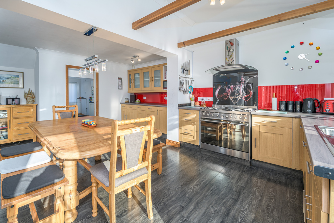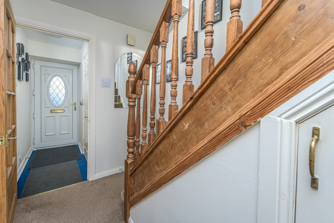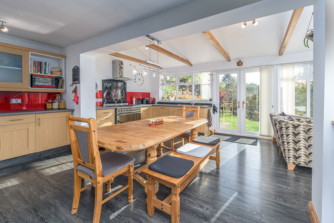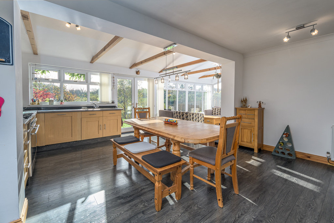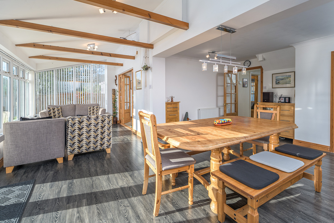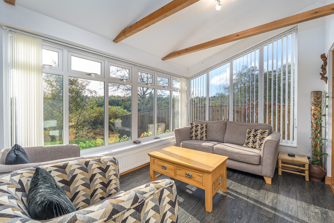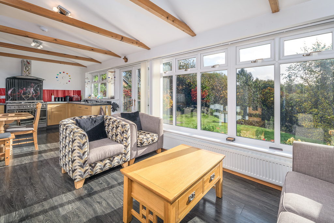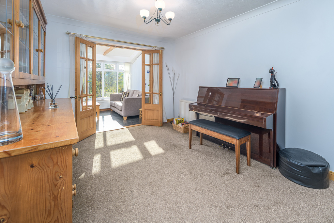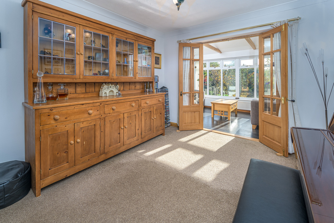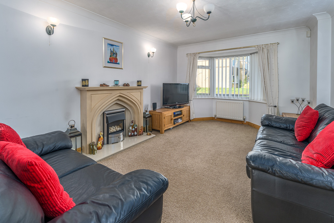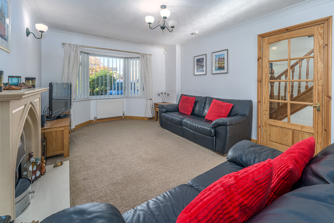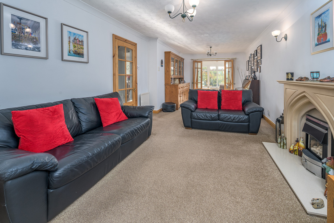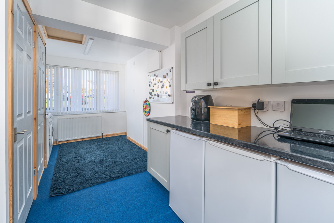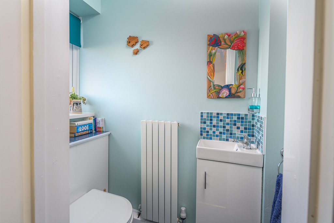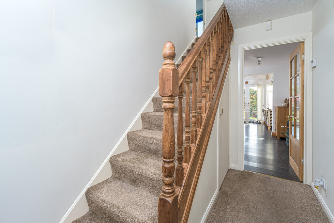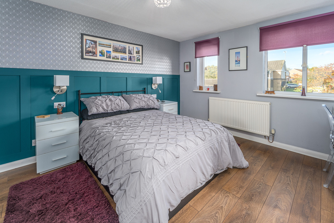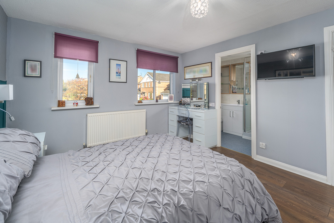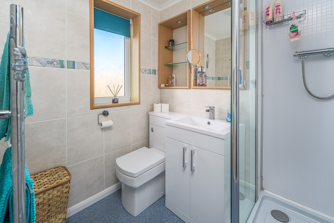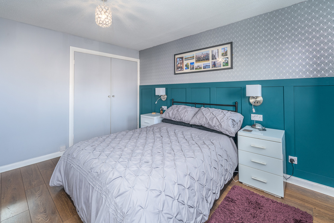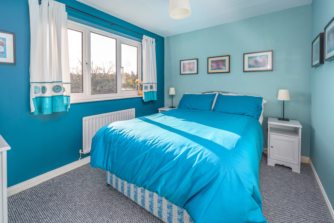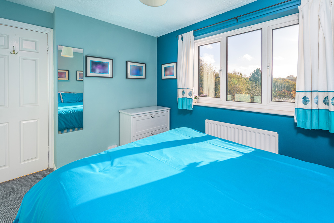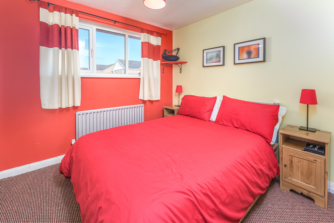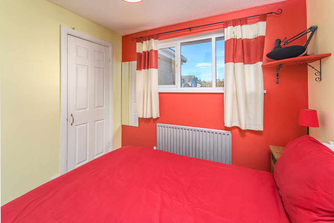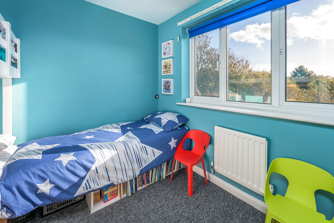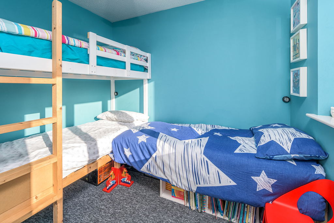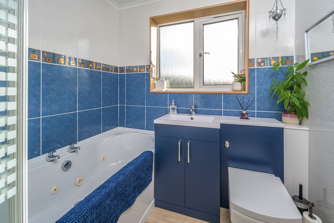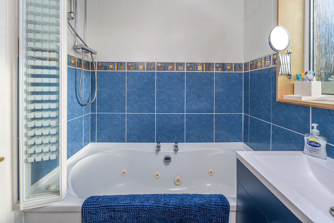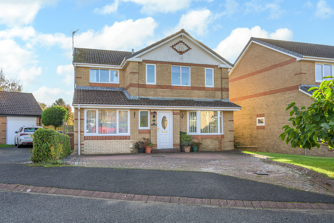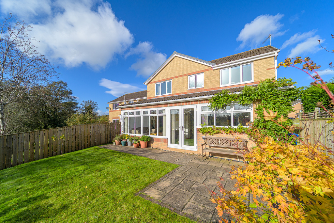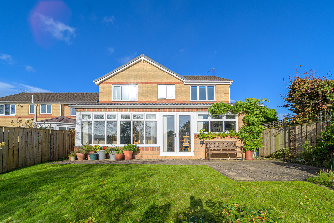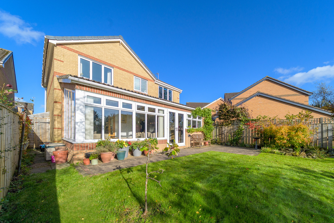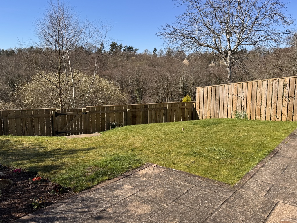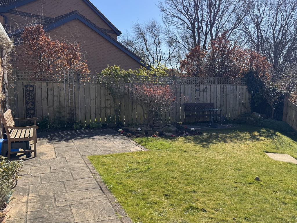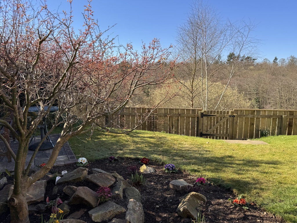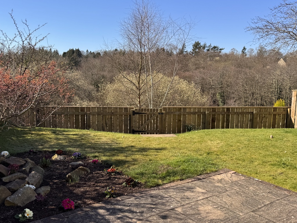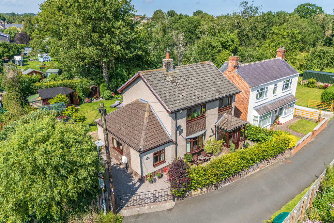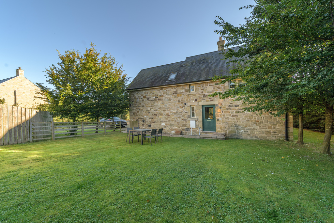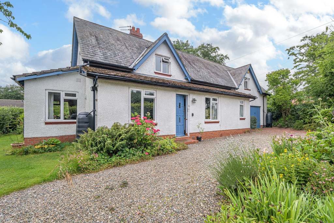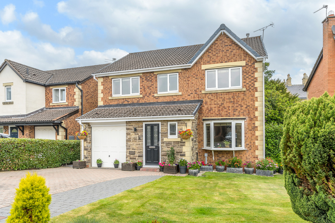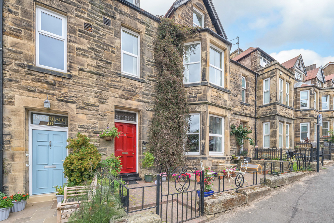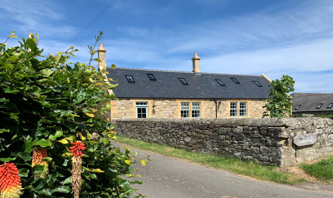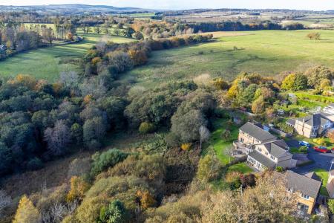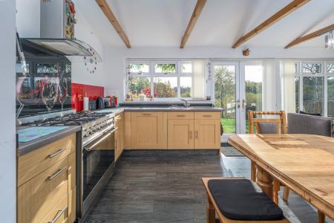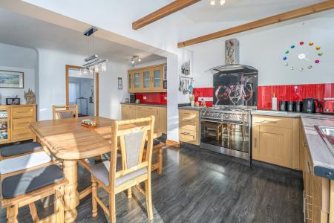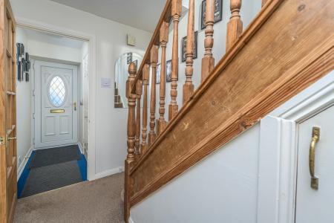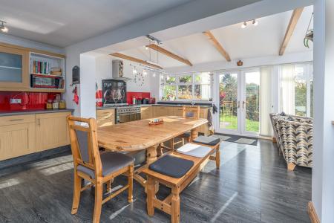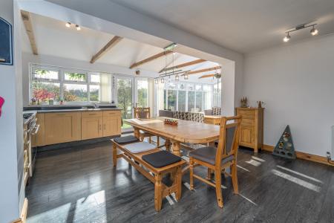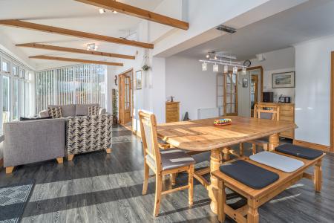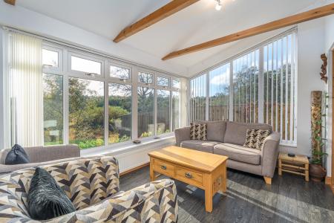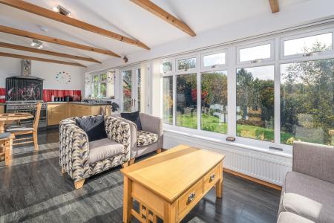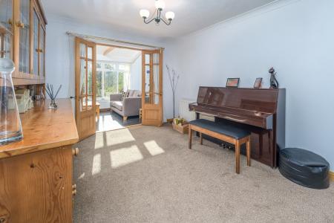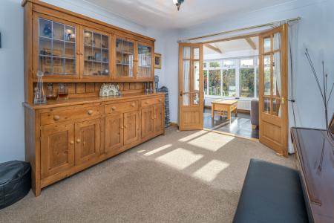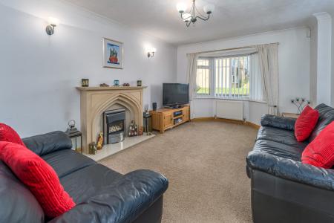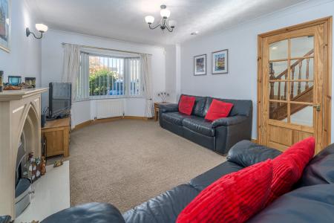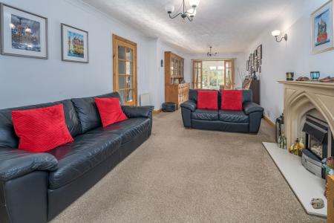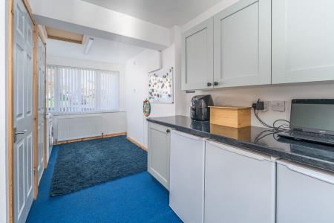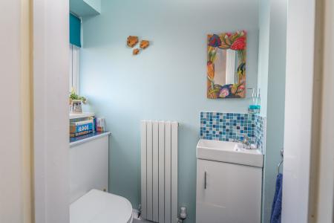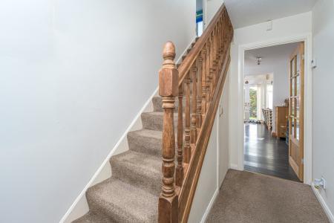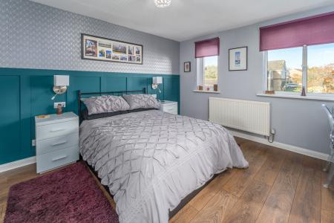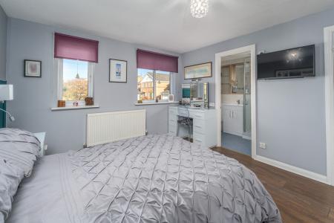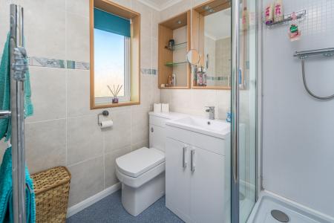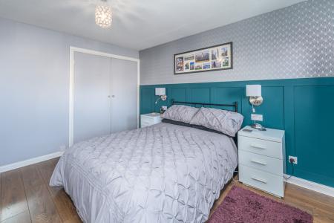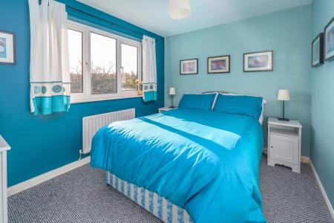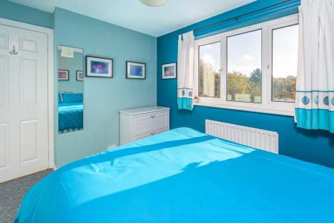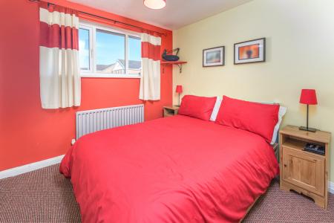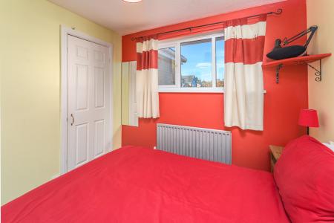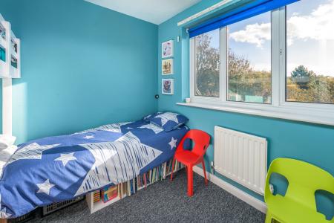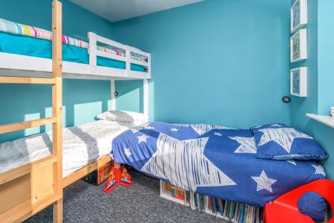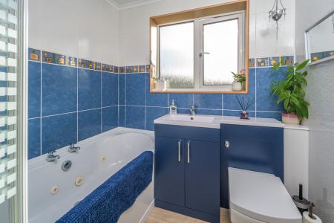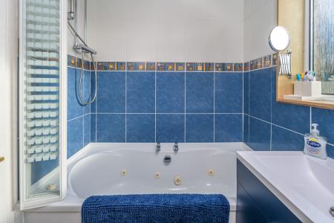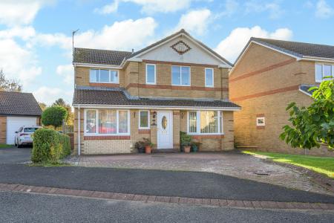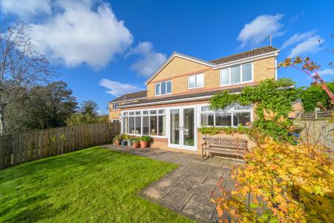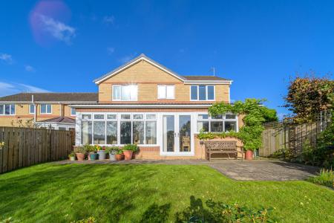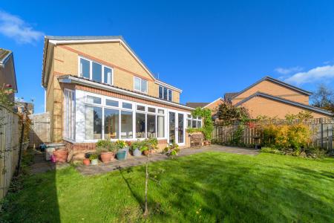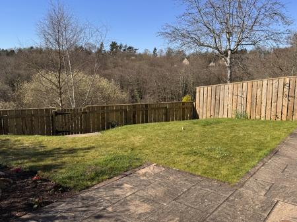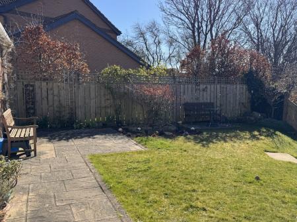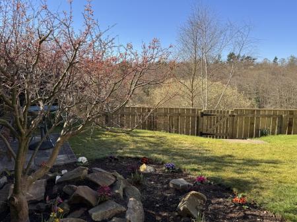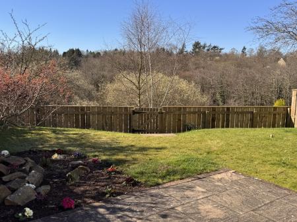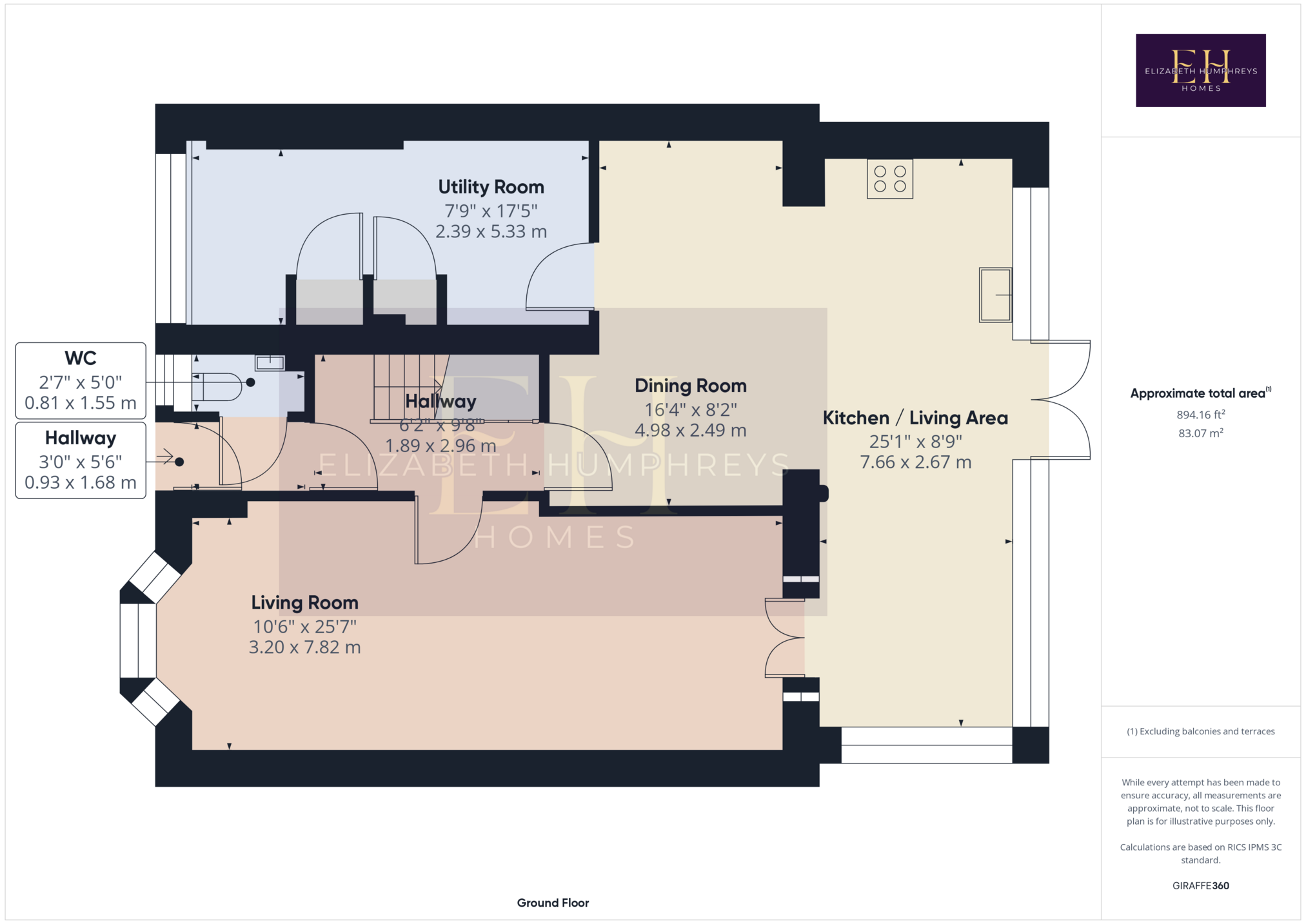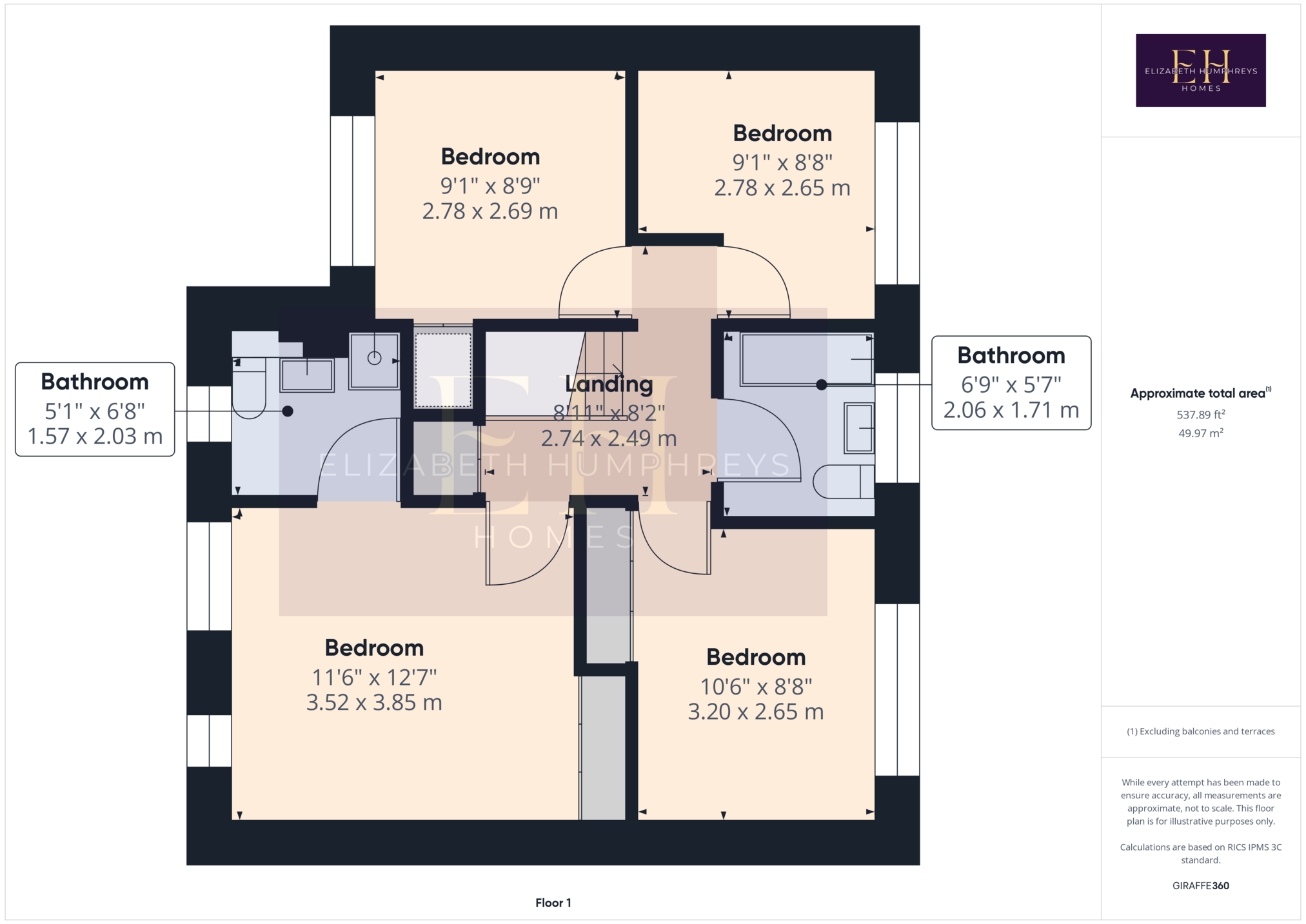- Do you dream of a home with a view?
- Do you love wildlife?
- Do you want a restful village location?
- Private garden
- Garage conversion
- Driveway parking
- Extended home
- Light and spacious
- Ensuite
- Sought after village location
4 Bedroom Detached House for sale in Morpeth
A perfectly located and beautifully presented family home boasting an open green and leafy vista to the rear, stunning view!!!. Elizabeth Humphreys Homes are delighted to welcome to the market this fabulous 4 bedroomed detached property located in the Northumberland village of Felton. The property benefits from a substantial ground floor extension, a garage conversion, plenty of driveway parking to the front, an attractive front garden, smaller rear garden with open aspect over the valley behind the home, uPVC windows and front door, gas central heating, super-fast fibre connection useful for the home workers and busy family, and all the other usual mains connections. This appealing and comfortable family home is one not to be missed.
Felton is situated just off the A1 and is a historic village full of charm and character. The fabulous Northumberland Arms pub and the renowned Running Fox Café and Bakery are only minutes away and serve some of Northumberland finest produce including artisan breads, pies and cakes. There is also a village shop and post office. A few miles away is the championship golf course at Burgham Park Golf and Leisure Club but if golf isn’t to your taste then there are plenty of stunning walks around the villages as well as areas of the Coquet which are considered a fishery of national importance. As the holiday park is located just off the A1 there are excellent transport links between the major market towns of Alnwick and Morpeth.
Entry is via the front door which opens into an internal hallway with a door leading to the ground floor WC. The WC suite comprises a concealed-cistern toilet with a push button, and a corner sink with a blue mosaic splashback tile behind. A frosted window allows for natural light and a contemporary radiator ensures added comfort.
A wood and glass door opens into the main hallway with stairs leading to the first floor and various doors leading off. There is useful storage beneath the stairs.
Bathed in natural light courtesy of a large bay window to the front and French doors with glass panels to either side to the rear, the living-dining room is a warm and inviting space. The gas feature fireplace with marble hearth and decorative surround forms an attractive focal point, enticing you to sit before it during the cooler months. The dining space leads into a beautiful garden room area within the extended part of the property which then in turn leads round into the kitchen forming a wonderful and sociable extended living space.
Ideally placed at the rear of the property and beautifully light and bright, the kitchen-garden room is the main hub of the home, easily accommodating a large dining table and accompanying chairs in addition to sofas allowing you to comfortably enjoy the garden views with the woodland and leafy green vista beyond in the company of family and friends. Ceiling beams add to the appeal and there is electric underfloor heating in the garden room section ensuring added comfort.
The kitchen offers plenty of wall and base units with a wood-effect door complemented by a wood-effect work surface. There is a Blanco bowl and a half stainless steel sink, a fully integrated full-sized dishwasher and space for a large range oven beneath a claret-coloured glass splash back and a chimney-style extractor fan. The space has been finished with a quality laminate flooring. The utility room, formerly the garage, leads from the kitchen and offers further units and space for a free-standing fridge and two further free-standing appliances. There is also space and plumbing for a washing machine and space for a tumble dryer. The boiler is housed here for ease of access and a large window overlooking the front allows a good amount of natural light to enter.
Taking the stairs to the first floor, the landing opens out to 4 bedrooms, 2 bathrooms and a useful storage cupboard. Loft access is available.
The primary suite is a spacious double room benefiting from an ensuite and built-in wardrobes. Tastefully finished with a combination of wood panelling and wallpaper, this relaxing room overlooks the front of the property. The ensuite comprises a shower with wet-walling behind with a waterfall shower head and a separate shower head within, and a vanity unit incorporating a concealed cistern toilet with a push button and a hand wash basin. The space has been finished with attractive tiling, vinyl flooring, whilst a couple of niches allow the neat storage of bathroom accessories.
Bedroom 2 is a double room overlooking the rear of the property. This room offers a large built-in wardrobe.
Bedroom 3 is a large single room taking advantage of the pleasant countryside views to the rear. This room has a natural space made available for free-standing or fitted wardrobes.
Bedroom 4 is also a large single room, looking out to the front of the home, and with the added benefit of a wardrobe storage space above the stairs.
The family bathroom comprises a jacuzzi-style bath with a shower above behind a folding glass shower screen, and a unit incorporating a concealed cistern toilet with a push button and a sink on top. Tiling adorns the walls with wet-walling extending around the bath and shower area and a frosted window to the rear allows for natural light.
Tenure - Freehold
Council Tax - Band: D £2443.13
EPC :
Important Note:
These particulars, whilst believed to be accurate, are set out as a general guideline and do not constitute any part of an offer or contract. Intending purchasers should not rely on them as statements of representation of fact but must satisfy themselves by inspection or otherwise as to their accuracy. Please note that we have not tested any apparatus, equipment, fixtures, fittings or services including central heating and so cannot verify they are in working order or fit for their purpose. All measurements are approximate and for guidance only. If there is any point that is of particular importance to you, please contact us and we will try and clarify the position for you.
Important Information
- This is a Freehold property.
Property Ref: 562345_NLW634634
Similar Properties
Recreation Lane, Felton, Morpeth, Northumberland
3 Bedroom Detached House | Offers Over £375,000
A peacefully located and well-looked after home with a pleasant, green and leafy vista enjoyed from many of the principa...
Milking Parlour, Ellingham Hall, Ellingham, Chathill, Northumberland
3 Bedroom Cottage | £375,000
Situated in the most glorious and picturesque grounds, this cottage is currently stunning holiday accommodation which is...
Watershaugh Road, Warkworth, Morpeth, Northumberland
3 Bedroom Detached House | Offers Over £375,000
A uniquely designed detached white rendered home offering light and bright country living. Elizabeth Humphreys Homes are...
Allerburn Lea, Alnwick, Northumberland
4 Bedroom Detached House | Offers Over £395,000
A beautifully presented family home offering spacious and stylish living within walking distance of the town centre, Aln...
Shorelea, 19 Argyle Street, Alnmouth, Alnwick, Northumberland
2 Bedroom Apartment | Offers Over £395,000
Situated minutes from the beach, this property is your perfect coastal retreat. Elizabeth Humphreys Homes are delighted...
The Hideaway, Burnfoot, Netherton, Rothbury, Northumberland
4 Bedroom Semi-Detached House | £395,000
SUCCESSFUL HOLIDAY LET WITH STUNNING VIEWS AND ANNUAL INCOME OF OVER £57,000 The Hideaway is an architect-designed stone...
Elizabeth Humphreys Homes (Morpeth)
Park Road, Swarland, Morpeth, Northumberland, NE65 9JD
How much is your home worth?
Use our short form to request a valuation of your property.
Request a Valuation
