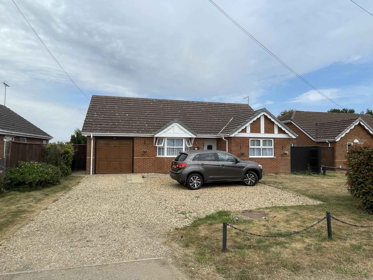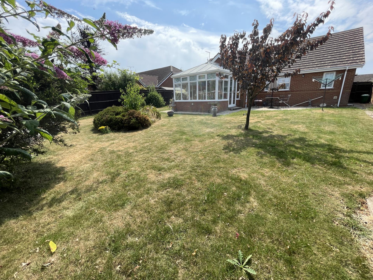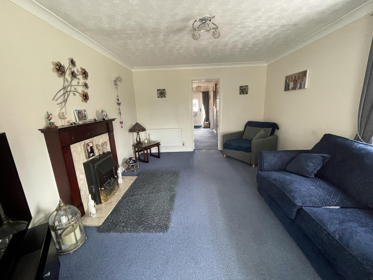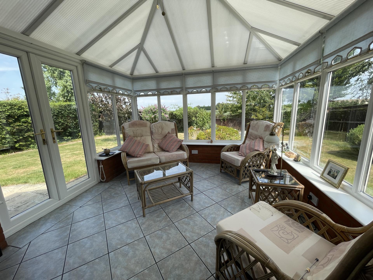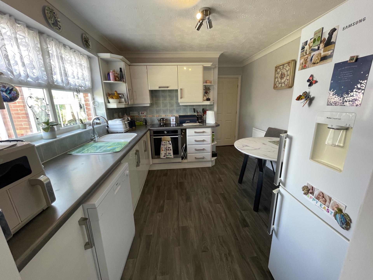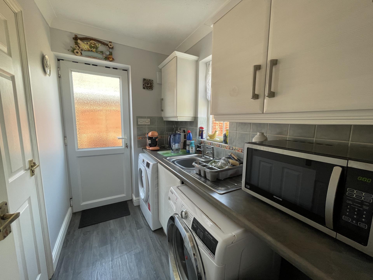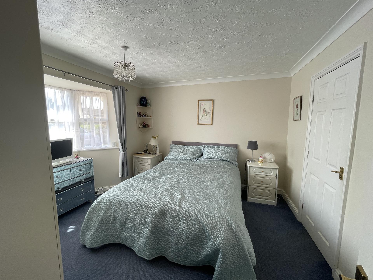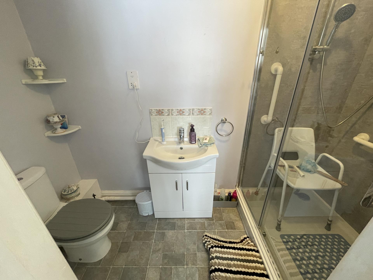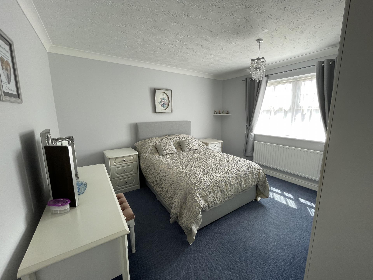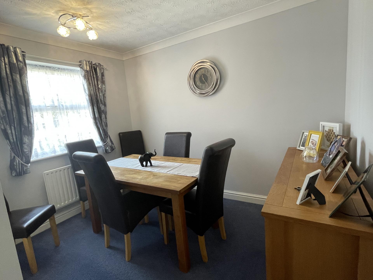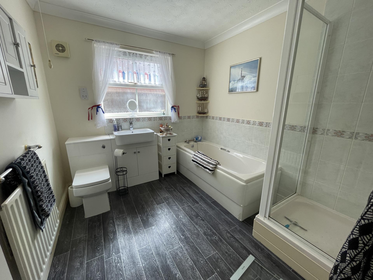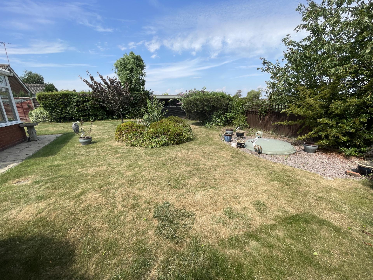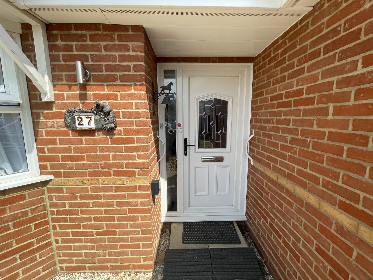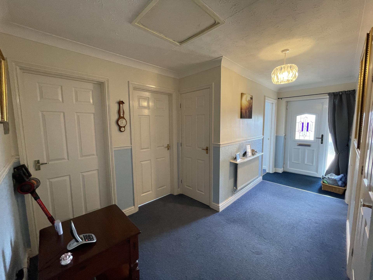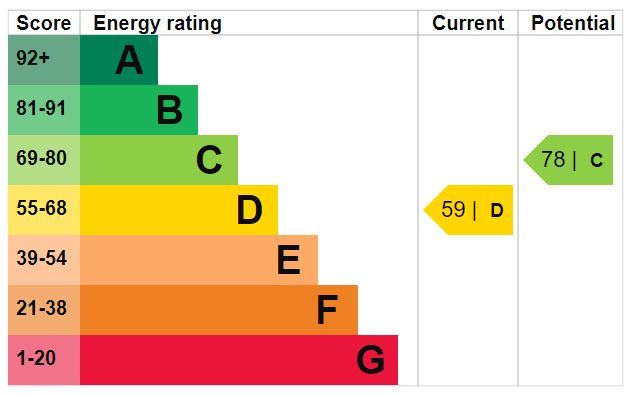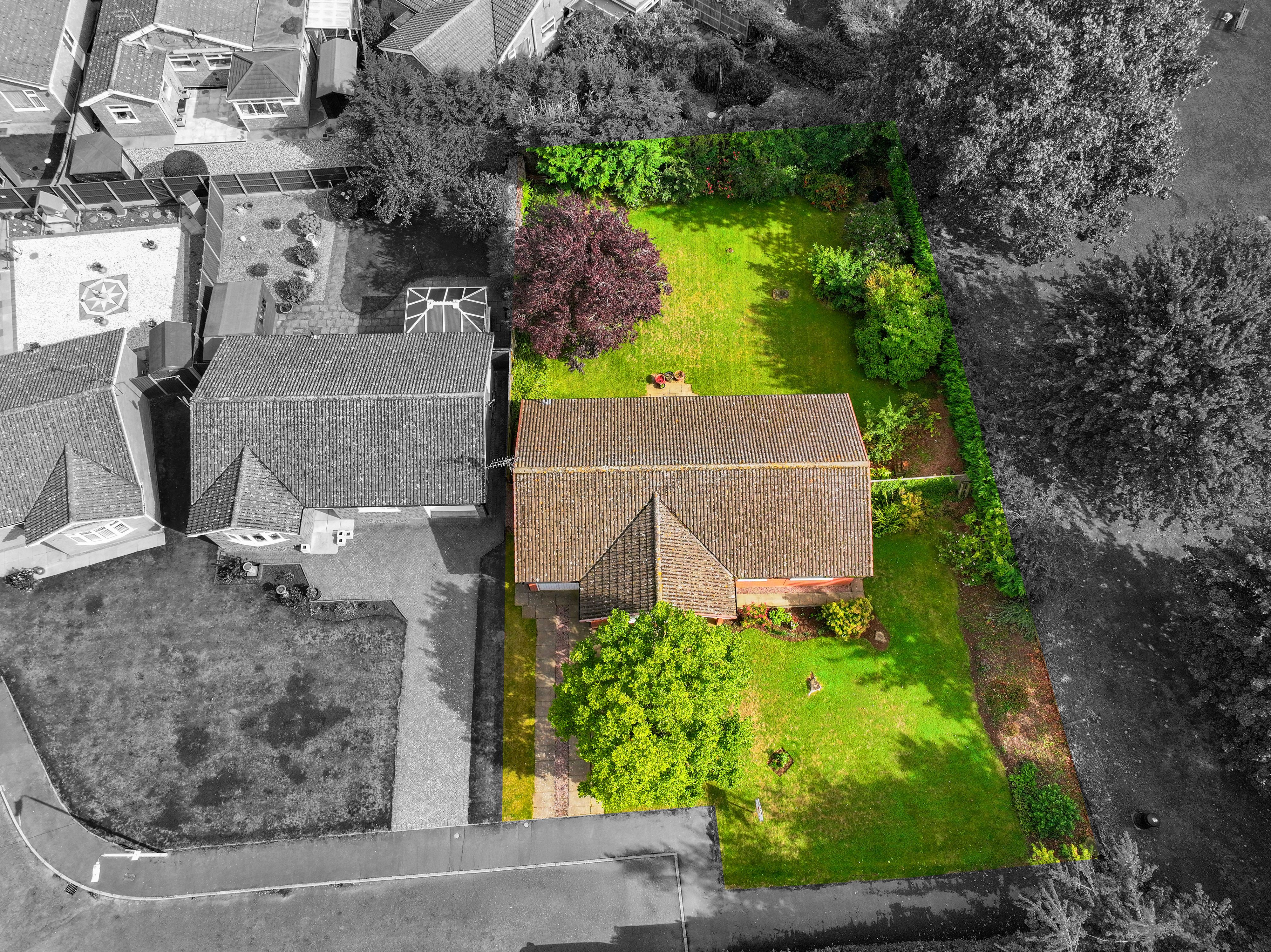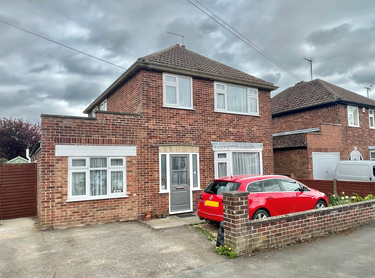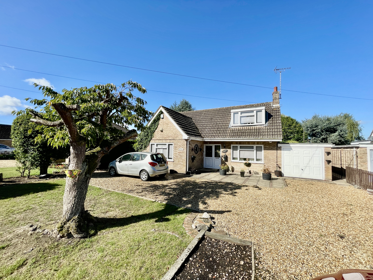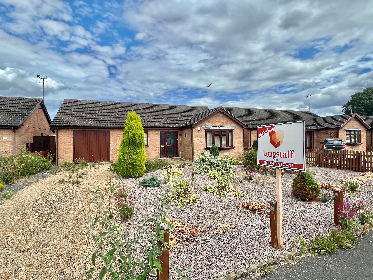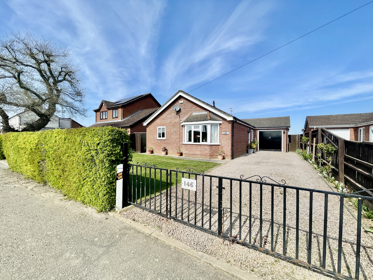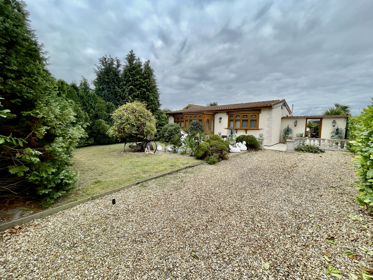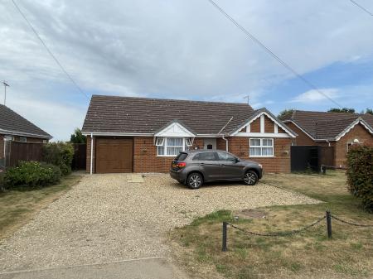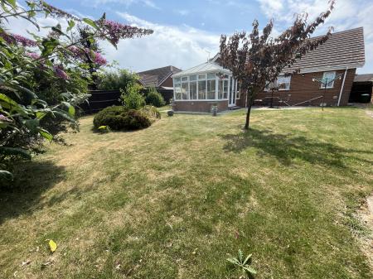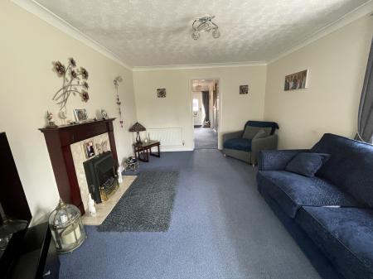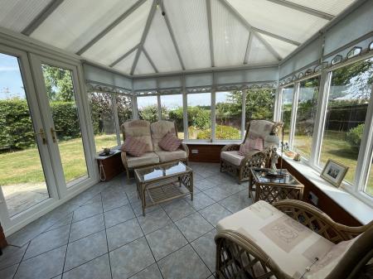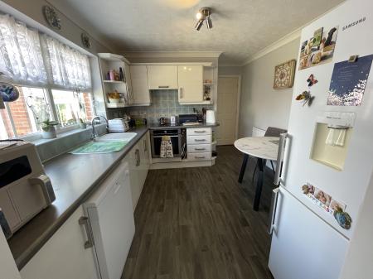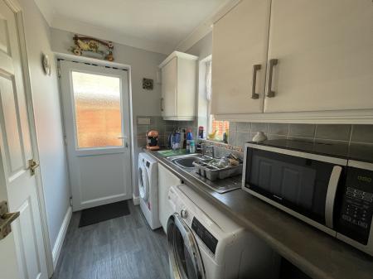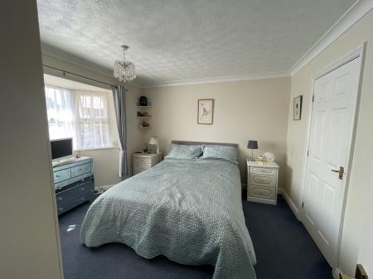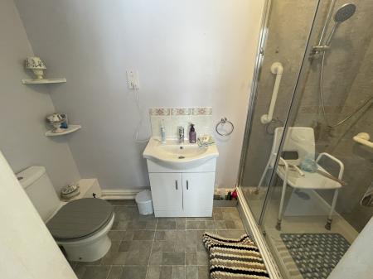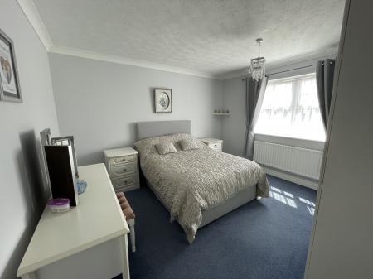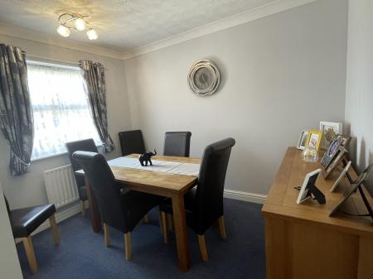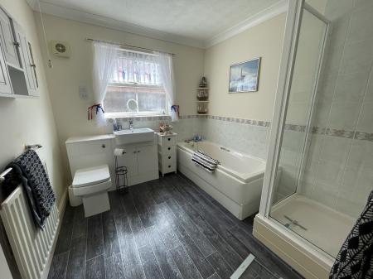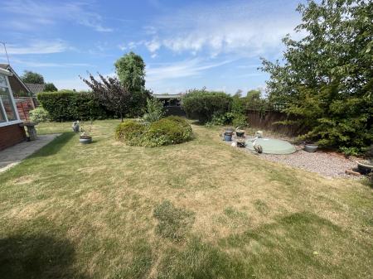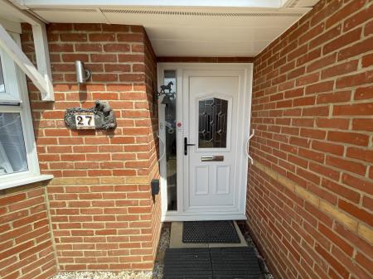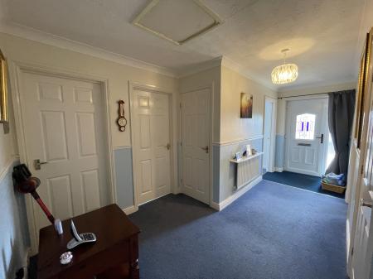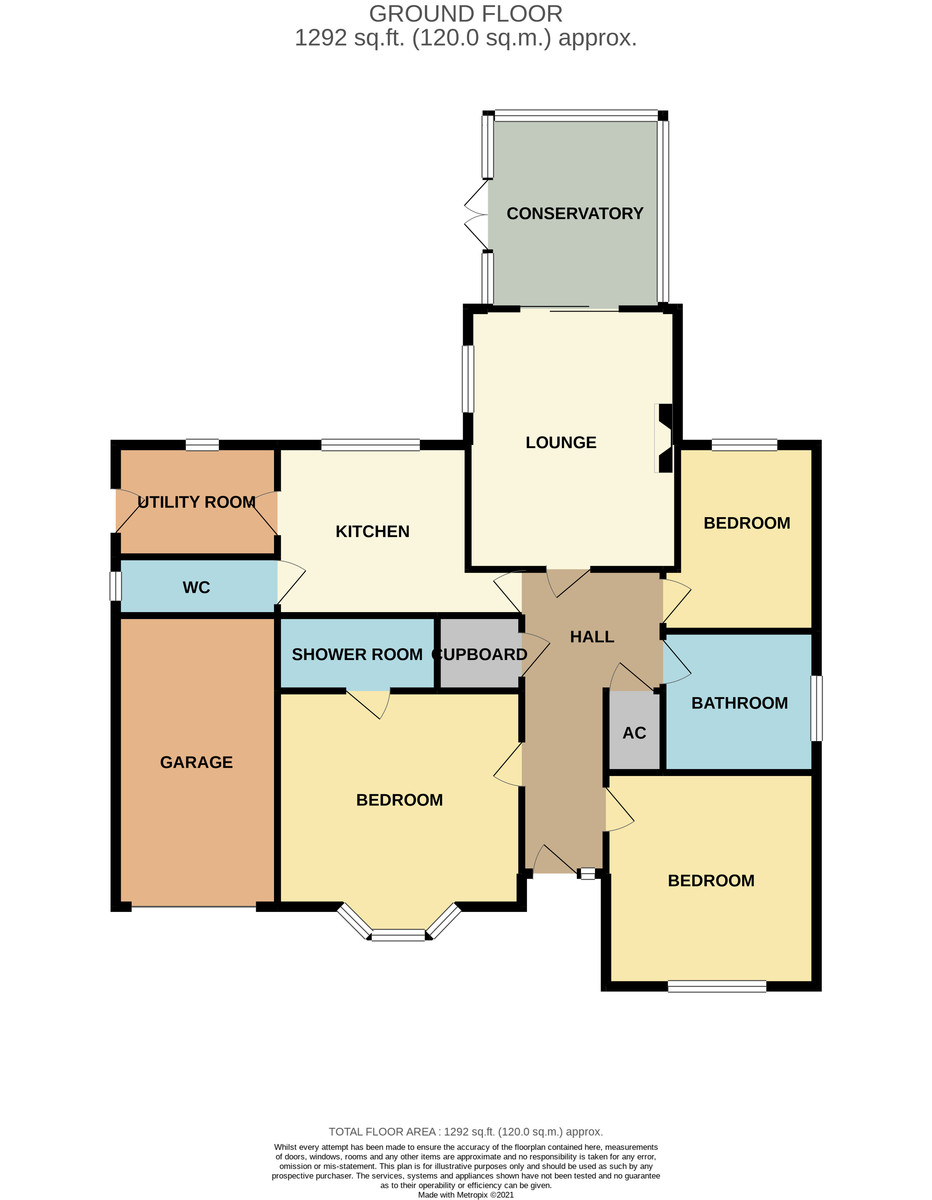- 3 Bedrooms
- Garage and Good Sized Driveway
- Field Views to the Rear
- Conservatory
- Viewing Recommended
3 Bedroom Detached Bungalow for sale in Moulton Seas End
ACCOMMODATION Open porch with external lighting and door bell and through a UPVC leaded obscure double glazed door leading into:
ENTRANCE HALLWAY 7' 11" x 16' 10" (2.43m x 5.14m) Coved and textured ceiling, centre light point, access to loft space, smoke alarm, BT point, central heating controls, radiator, storage cupboard with shelving, further storage cupboard housing hot water cylinder. Door into:
LOUNGE 11' 9" x 14' 8" (3.60m x 4.48m) Georgian effect UPVC double glazed window to the side elevation, UPVC sliding patio doors to the rear elevation leading into Conservatory, coved and textured ceiling, centre light, 2 radiators, TV point, fireplace with wooden surround with marble insert and hearth with fitted electric coal effect fire, sliding patio doors into:
EDWARDIAN STYLE CONSERVATORY 11' 4" x 11' 3" (3.47m x 3.45m) Dwarf brick construction with UPVC double glazed windows, heat resistant polycarbonate roof, tiled flooring, fitted fan light, French doors to the side elevation, radiator, TV point. All window blinds will be included in the sale.
From the Entrance Hallway a door leads into:
KITCHEN DINER 13' 9" x 10' 3" (4.21m x 3.14m) Georgian effect UPVC double glazed window to the rear elevation, coved and textured ceiling, centre spotlight fitment, radiator, TV point, BT point, fitted with a wide range of base and eye level units with work surfaces over, tiled splashbacks, integrated Neff ceramic hob, extractor hob over, integrated Swan fan assisted oven, inset one and a half bowl sink with mixer tap, space for dishwasher, space for fridge freezer, drawer units, door into:
UTILITY ROOM 5' 4" x 7' 8" (1.63m x 2.34m) Georgian effect UPVC double glazed window to the rear elevation, coved and textured ceiling, centre light point, fitted with a range of base and eye level units with work surfaces over, tiled splashbacks, inset stainless steel bowl sink with taps, plumbing and space for washing machine, space for tumble dryer, extractor fan, obscure UPVC double glazed door to the side elevation, radiator. Door to:
CLOAKROOM 2' 10" x 7' 6" (0.87m x 2.30m) Obscure UPVC double glazed window to the side elevation, coved and textured ceiling, centre light point, radiator, fitted with a two piece comprising low level WC and wash hand basin with taps and tiled splashbacks.
From the Entrance Hallway door into:
MASTER BEDROOM 12' 4" into bay x 11' 9" (3.76m into bay x 3.60m) UPVC double glazed bay window to the front elevation, coved and textured ceiling, centre light point, radiator, TV point.
EN-SUITE SHOWER ROOM 3' 10" x 9' 0" (1.19m x 2.76m) Coved and textured ceiling, centre light point, extractor fan, shaver point, radiator, fitted with a three piece suite comprising low level WC, wash hand basin fitted into vanity unit with mixer tap and storage below, fully tiled shower cubicle with fitted Triton power shower over.
BEDROOM 2 11' 9" x 12' 3" (3.59m x 3.75m) UPVC double glazed window to the front elevation, coved and textured ceiling, centre light point, radiator.
BEDROOM 3 8' 7" x 10' 4" (2.63m x 3.16m) UPVC double glazed window to the rear elevation, coved and textured ceiling, centre light point, radiator.
BATHROOM 8' 9" x 8' 0" (2.67m x 2.46m) Obscure UPVC double glazed window to the side elevation, coved and textured ceiling, centre light point, radiator, shaver point, extractor fan, fitted with four pieces suite comprising low level WC, wash hand basin with mixer tap fitted into vanity unit, bath and separate shower cubicle with fitted Triton power shower over.
EXTERIOR Chain link fencing to the front. The garden is laid to lawn with a wide range of mature shrubs and trees. Gravelled driveway with turning bay to the front, paved pathways to the front door.
INTEGRAL GARAGE 9' 2" x 17' 1" (2.8m x 5.22m) Up and over door, textured ceiling, centre light point, floor standing Worcester oil storage boiler, electric consumer board, power points.
Wooden side access gate leading to:
REAR GARDEN Extensive lighting, cold water tap, patio area, the garden is mainly laid to lawn with a wide range of mature shrubs and trees. External socket. There is a further lawned area to the other side of the property. Gravelled area with oil storage tank. Field views beyond.
DIRECTIONS From Spalding proceed in an easterly direction along the A151 Holbeach Road continuing for 3.5 miles to Moulton. Turn left signposted Moulton Seas End (2 miles) and then take a right hand turn into Roman Bank, follow the road down and the property is situated on the left hand side.
AMENITIES There is a local pub/restaurant and a childrens playground within the village. The historic village of Moulton is 2 miles distant and has a primary school, doctors surgery, shops, public house etc. The market towns of Spalding and Holbeach are each approximately 6 miles distant offering a varied range of facilities.
Property Ref: 58325_101505012947
Similar Properties
3 Bedroom Detached Bungalow | Offers in region of £285,000
Superbly presented 3 bedroom detached bungalow with lounge, kitchen diner, utility, cloakroom and bathroom. Set on a gen...
4 Bedroom Detached House | £285,000
Well presented 4 bedroom detached property with bathroom, shower room, stunning orangery, delightful gardens. Sought aft...
3 Bedroom Chalet | £285,000
3 bedroom detached chalet style residence in favoured village location with generous sized established gardens, ample pa...
3 Bedroom Detached Bungalow | £293,950
Detached 3 bedroom bungalow situated in a popular, sought after location of Spalding. Low maintenance gardens to the fro...
3 Bedroom Detached Bungalow | £295,000
Superbly presented three bedroom detached bungalow situated in the village location of Gosberton Risegate with accommoda...
2 Bedroom Detached Bungalow | £295,000
Unique detached residence situated in a popular village location on a good sized, private plot with electric gated acces...

Longstaff (Spalding)
5 New Road, Spalding, Lincolnshire, PE11 1BS
How much is your home worth?
Use our short form to request a valuation of your property.
Request a Valuation
