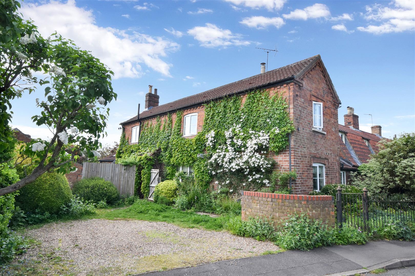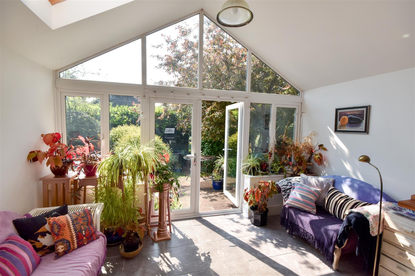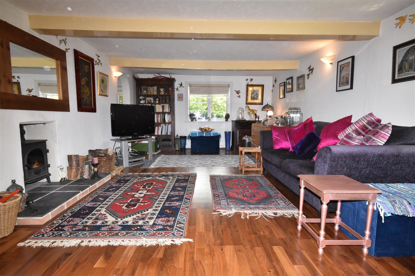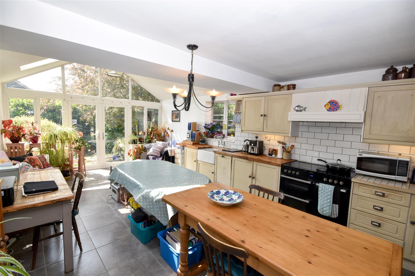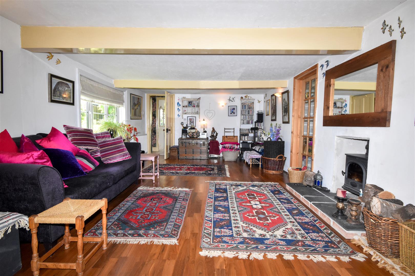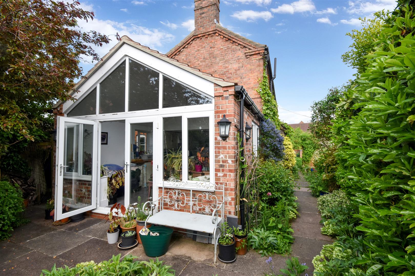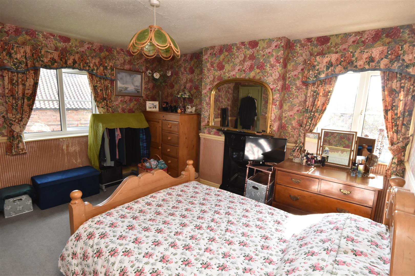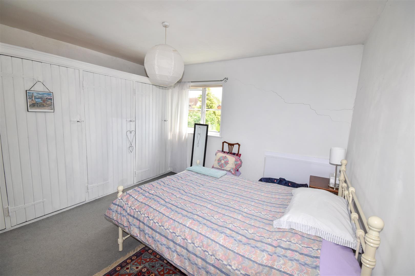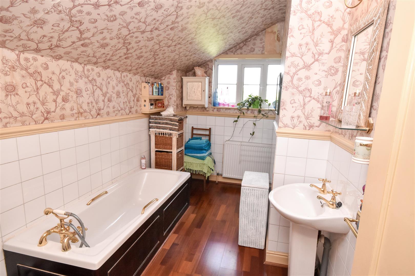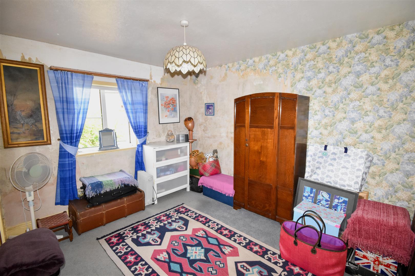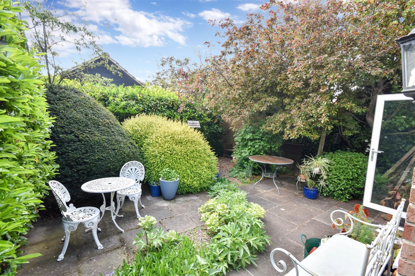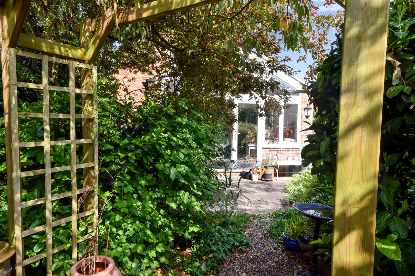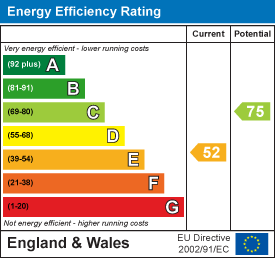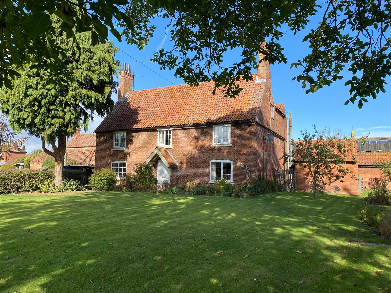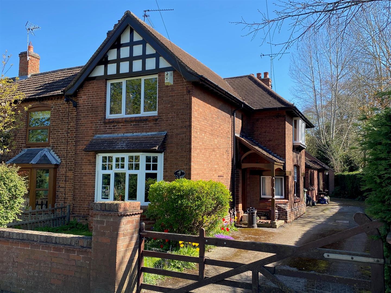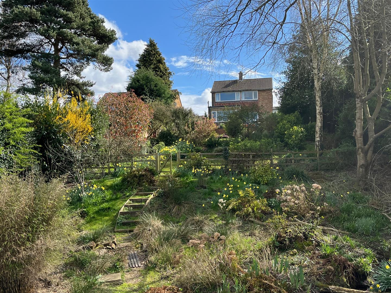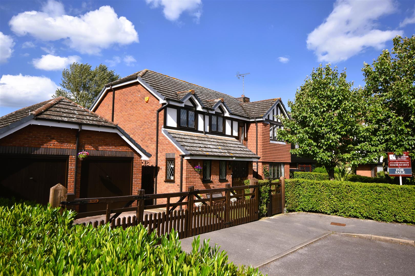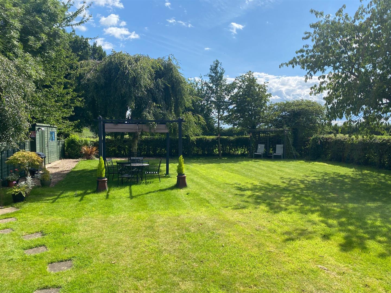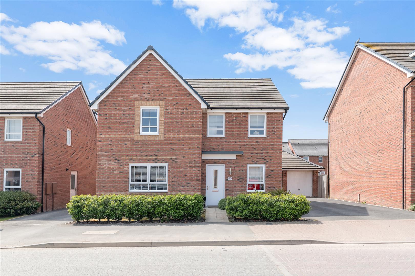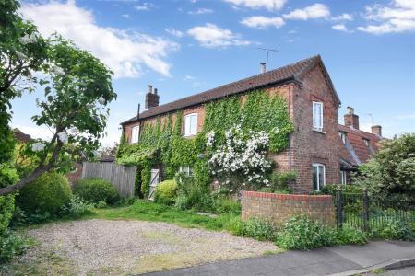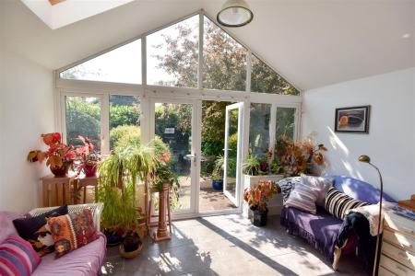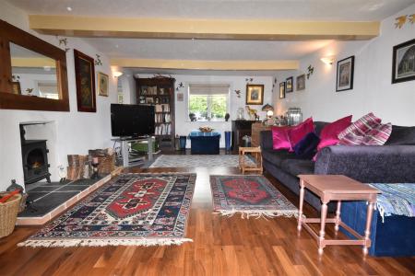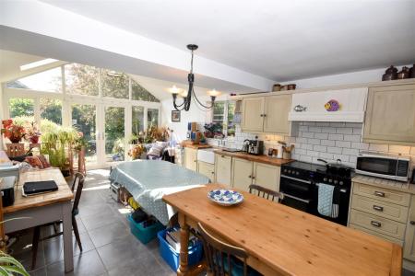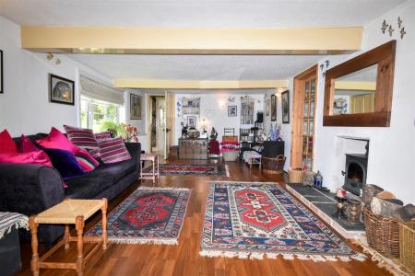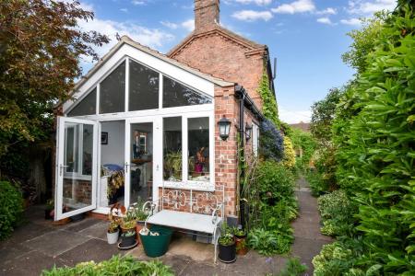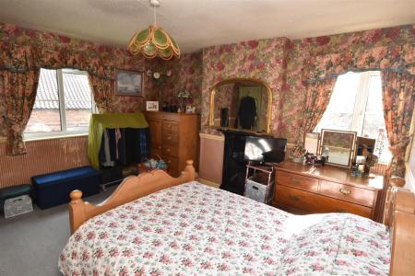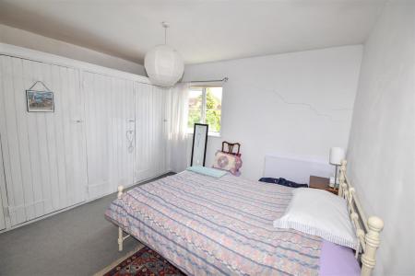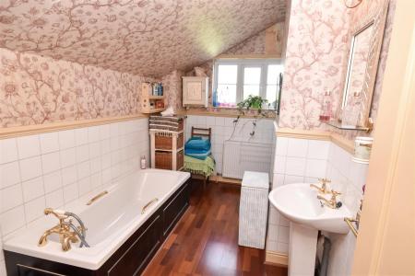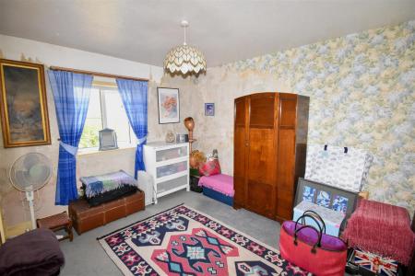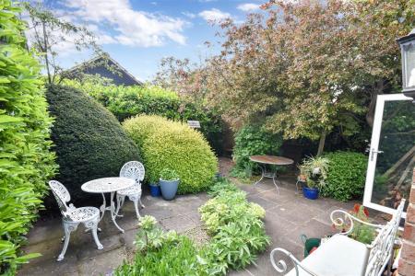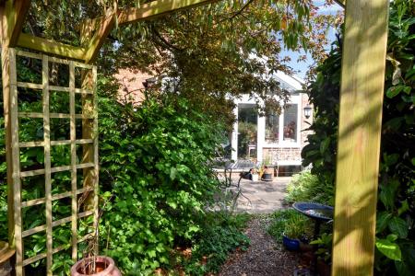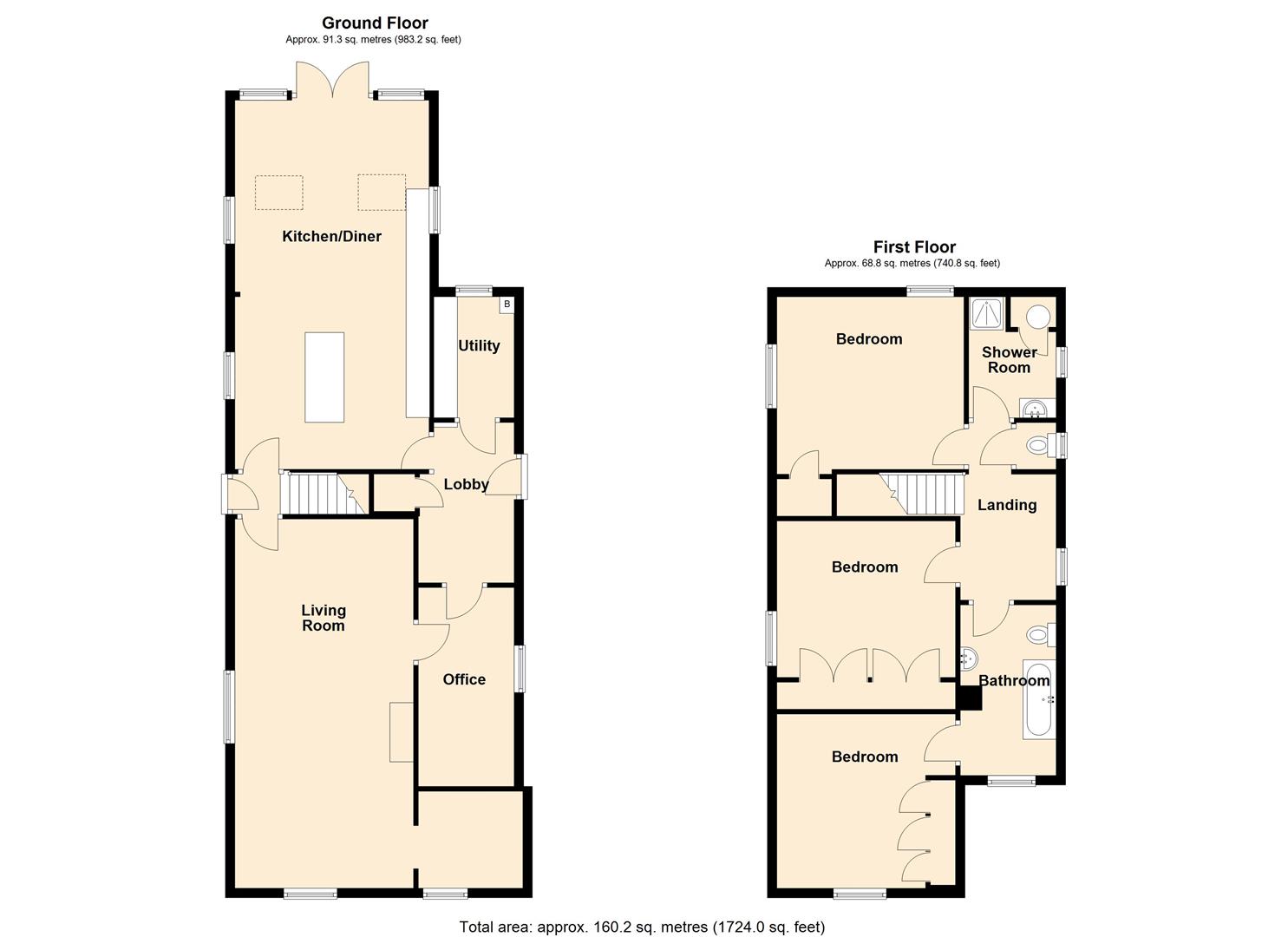- Lovely Period Cottage
- 3 Well Proportioned Bedrooms
- Superbly Extended Open Plan Living & Dining Kitchen
- Comfortable 25' Lounge
- Snug Sitting Room & Study
- Bathroom and Shower Room
- Sought After & Well Served Village
- Driveway & Parking for 2-3 Cars
- Secluded Rear Gardens and Patio Terrace
- EPC Rating E
3 Bedroom Cottage for sale in Newark
Well positioned on the charming Back Lane, in this well served village, this delightful attached period cottage offers a perfect blend of traditional character and modern living. With three well-proportioned bedrooms, served by a family bathroom and separate shower room, this home is ideal for families or those seeking extra space. The property boasts three inviting reception rooms, including a spacious 25-foot lounge, a snug sitting room perfect for relaxation, and a study that provides an excellent workspace.
The heart of the home is undoubtedly the superbly extended living and dining kitchen, which has patio doors linking to the secluded patio terrace and rear garden, creating an inviting space for entertaining or enjoying family meals. The secluded rear garden offers a tranquil retreat, ideal for outdoor gatherings or children's play area.
For those with vehicles, the property provides a driveway with parking for two cars with further on road parking, ensuring convenience for residents and guests alike. This lovely cottage combines the charm of period features with the practicality of modern amenities, making it a wonderful place to call home.
Long Bennington is a well-served village with amenities including primary school which is well regarded and rated Good by Ofsted, a Co-op store, medical centre, coffee shop, hairdresser three pubs, fish and chip shop and an Indian takeaway. The catchment area incorporates Lincolnshire secondary schooling. There are Grammar schools at Grantham and Sleaford. There is easy access to the A1 dual carriageway and Newark Northgate and Grantham railway stations which have fast LNER train services connecting to London King's Cross with journey times in the region of 75 minutes. The nearby town of Newark has supermarkets including Waitrose, Asda, Morrisons, Aldi and a recently constructed Lidl store at Balderton.
A linked period cottage likely to have been built in the late 1800's with rear extension added in 2011. Constructed of brick elevations under a tiled roof covering. The central heating system is oil fired and the windows are uPVC double glazed. The living accommodation is arranged over two levels and can be described in more detail as follows:
Ground Floor -
Entrance Hall - Wooden half glazed entrance door, ceramic tiled floor, staircase to first floor.
Lounge - 7.82m x 3.73m (25'8 x 12'3 ) - UPVC double glazed windows to the front and side elevation. Fireplace with slate hearth housing wood burning stove. Radiator, beamed ceiling, wood effect laminate flooring.
Snug/ Sitting Room - 2.16m x 2.11m (7'1 x 6'11) - UPVC double glazed window to front elevation, radiator.
Study - 4.19m x 2.06m (13'9 x 6'9 ) - UPVC double glazed windows to side elevation, ceramic tiled floor covering, radiator, wall mounted shelving.
Open Plan Dining Kitchen - 7.72m x 3.96m (25'4 x 13' ) - The kitchen was extended in 2011 and this has a full height vaulted ceiling with two Velux roof lights. Two uPVC double glazed windows to the south elevation and one uPVC double glazed window to the north elevation. West facing uPVC double glazed French doors leading to the rear garden. Tiled flooring with underfloor heating. Space for a dining table and comfortable chairs.
Moving to the kitchen area, there are fitted base cupboards and draws, wood block working surfaces, Belfast sink with mixer tap, integral dishwasher.
Utility Room - 2.57m x 1.47m (8'5 x 4'10 ) - UPVC double glazed windows to rear elevation, ceramic tiled floor covering. Grant oil fired central heating boiler. Fitted base cupboards with working surfaces over and a stainless steel sink and drainer, tiling to splashbacks. plumbing and space for an automatic washing machine, space for a dryer. Eye level wall mounted cupboards.
First Floor -
Landing - 2.64m x 2.03m (8'8 x 6'8 ) - UPVC double glazed window to side elevation, radiator.
Bedroom One - 4.04m x 3.68m (13'3 x 12'1 ) - UPVC double glazed windows to the south and west elevations, radiator. Walk in cupboard over stairs. Original cast iron hob fireplace feature, loft access hatch.
Bedroom Two - 3.81m x 3.33m (12'6 x 10'11) - Built in four bay wardrobe, uPVC window to the south elevation, radiator
Family Bathroom - 3.61m x 2.03m (11'10 x 6'8 ) - UPVC double glazed window to front elevation, wood effect laminate floor covering,. White suite comprising panelled bath, pedestal basin and low suite WC. Radiator, part tiled walls. connecting door leading to bedroom three.
Bedroom Three - 3.66m x 3.07m (12' x 10'1 ) - Built in three bay wardrobe, uPVC double glazed window to front elevation, radiator.
Shower Room - 1.93m x 1.78m (6'4 x 5'10 ) - Built in airing cupboard housing hot water cylinder and slatted shelf. Tiled shower cubicle with wall mounted electric Mira shower. Ideal Standard wash hand basin set in a tiled counter with a pine vanity cupboard under. Radiator, wood block flooring, uPVC double glazed window to side elevation.
Wc - Low suite WC, laminate floor, uPVC double glazed window to side elevation.
Outside -
Brick Built Outbuilding - 3.12m x 2.64m (10'3 x 8'8 ) - Storage or further office space. Incorporates entrance door, window, WC and outside tap. Power and light connected.
To the front of the property there is a gravel driveway with parking for two vehicles and a gravelled garden area with borders and shrubs. The frontage has an attractive curved brick wall with iron railings.
To the rear of the house there is a secluded garden laid out with a paved patio terrace. Gravelled garden area leading to a further garden area planted with laurel hedge and shrubs. Close boarded fence to the boundaries. On the north side of the property there is a concrete yard, oil storage tank and paved pathway leading to half glazed back door accessing the rear of the property.
Tenure - The property is freehold.
Services - Mains electricity, water and drainage are all connected to the property. The central heating system is oil fired.
Mortgage - Mortgage advice is available through our Mortgage Adviser. Your home is at risk if you do not keep up repayments on a mortgage or other loan secured on it.
Viewing - Strictly by appointment with the selling agents.
Possession - Vacant possession will be given on completion.
Council Tax - The property comes under South Kesteven Council Tax Band D
Property Ref: 59503_33886062
Similar Properties
4 Bedroom Country House | £375,000
Church Farm House a Grade II Listed property is offered subject to an Agricultural Occupancy Restriction which limits th...
3 Bedroom Detached House | £375,000
X DETACHED X extended Victorian Lodge providing 3/4 bedroomed accommodation, three reception rooms and a double garage....
3 Bedroom Detached House | £375,000
Located in the delightful village of Winthorpe, this delightful three bedroom detached family home offers a perfect blen...
Poplar Close, Sutton-On-Trent, Newark
4 Bedroom Detached House | £385,000
A very well presented detached, executive style, four bedroom family home with double garage situated in this quiet cul-...
Grassthorpe Road, Normanton on Trent, Newark
3 Bedroom Detached Bungalow | £390,000
*** SPACIOUS DETACHED BUNGALOW ON A GENEROUS PLOT ***Angolo Vista is an individually built and designed detached bungalo...
Phoenix Lane, Fernwood, Newark
4 Bedroom Detached House | £390,000
A detached four bedroomed family sized house built 2020, and offered for sale in pristine condition throughout. The prop...

Richard Watkinson & Partners (Newark - Sales)
35 Kirkgate, Newark - Sales, Nottinghamshire, NG24 1AD
How much is your home worth?
Use our short form to request a valuation of your property.
Request a Valuation
