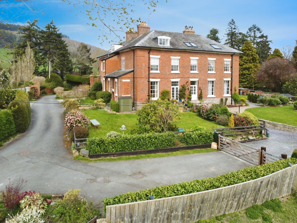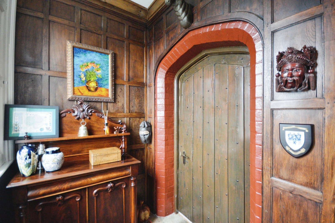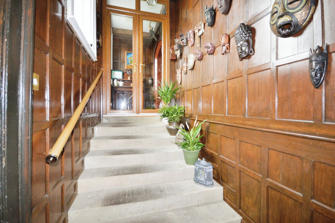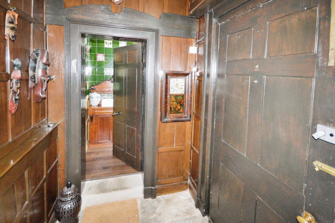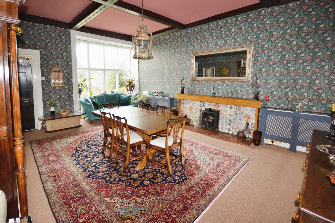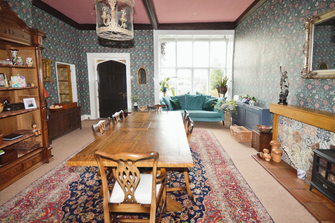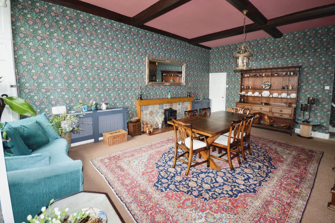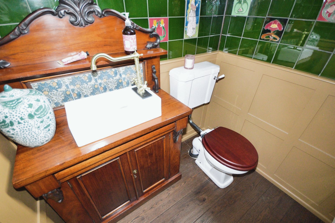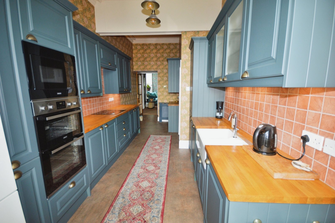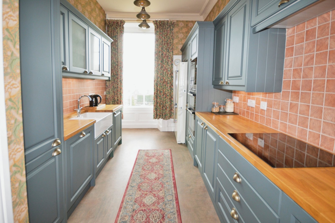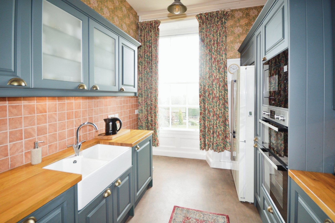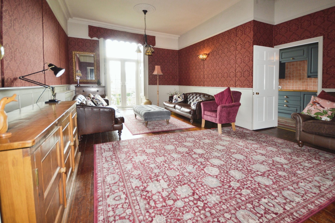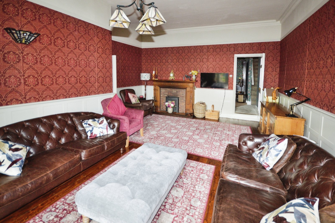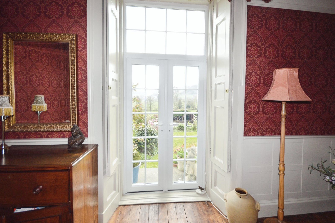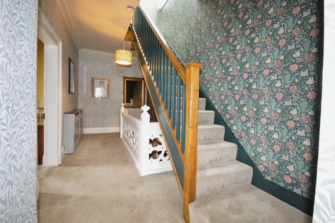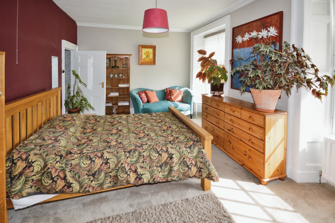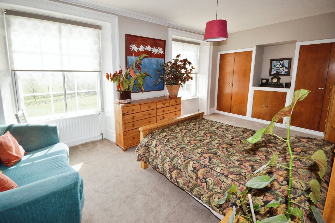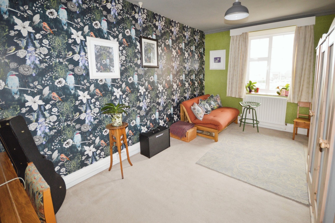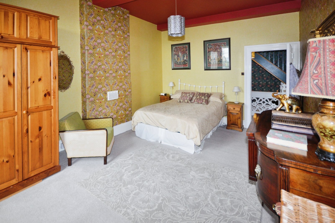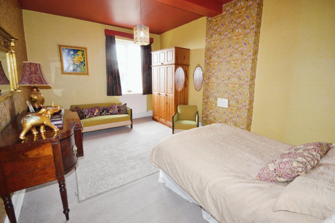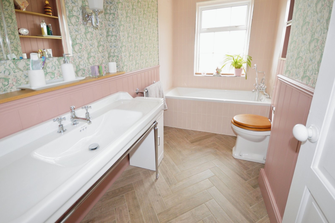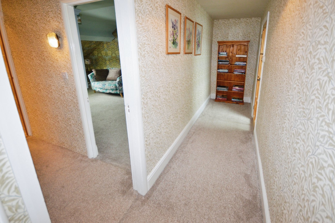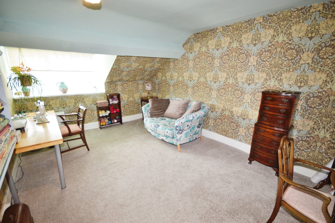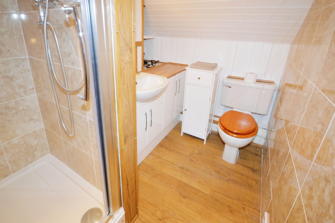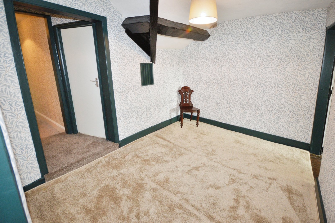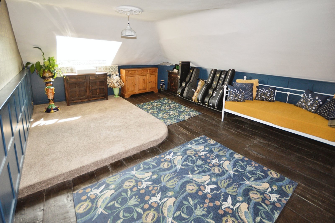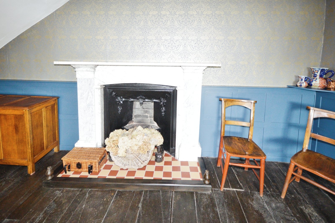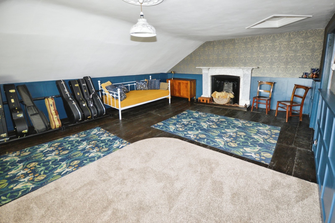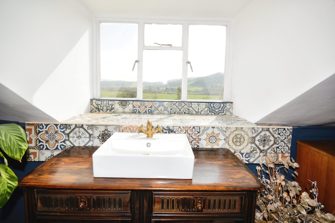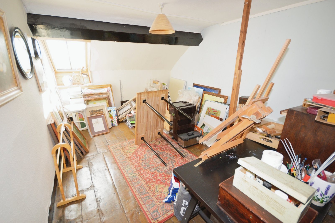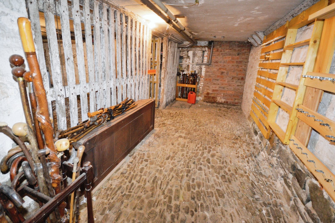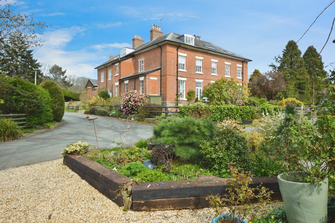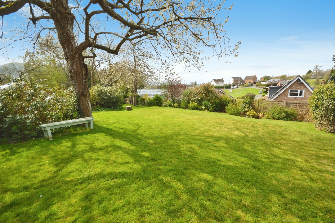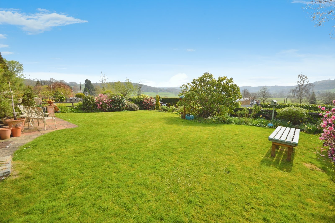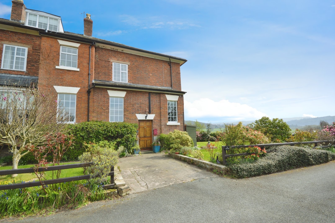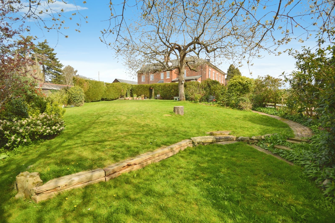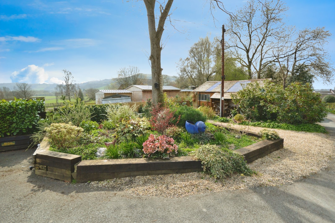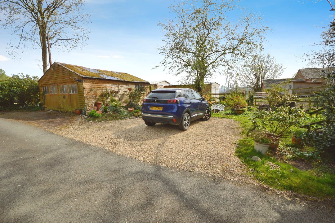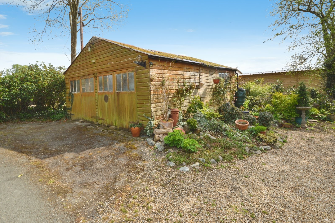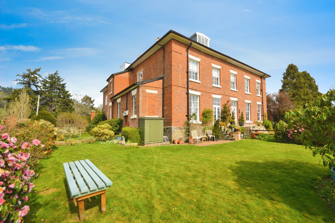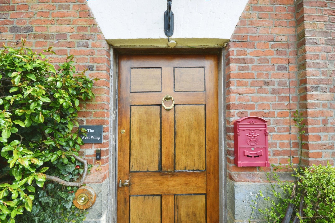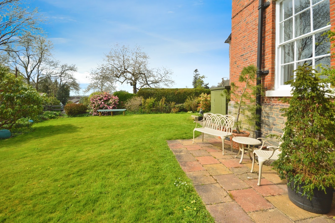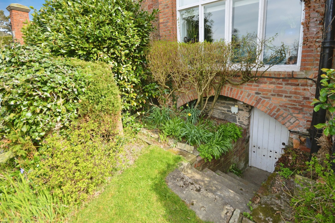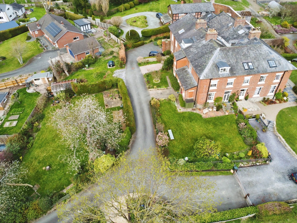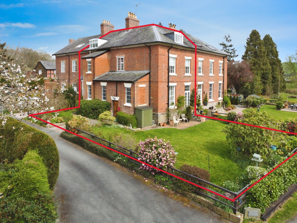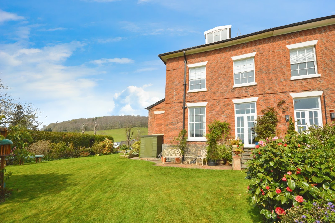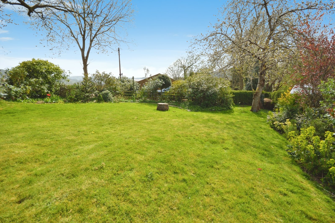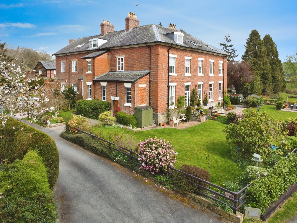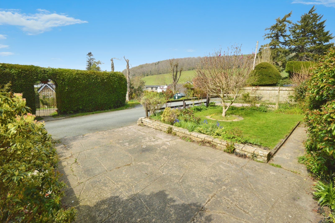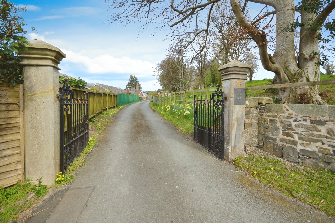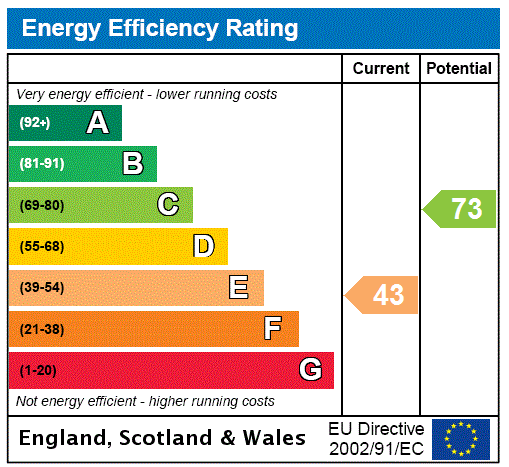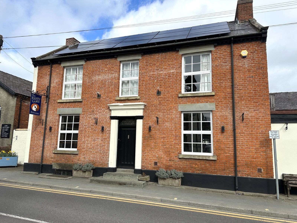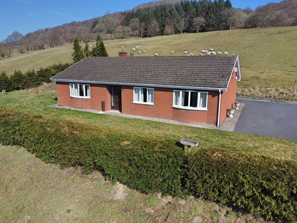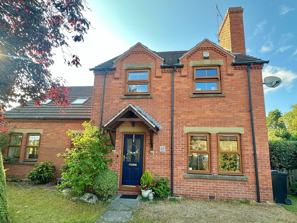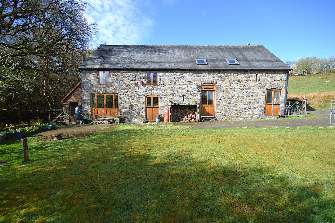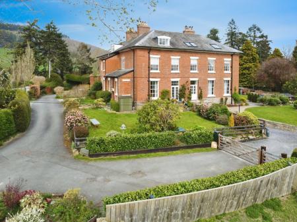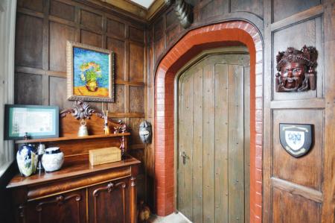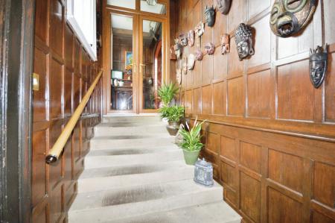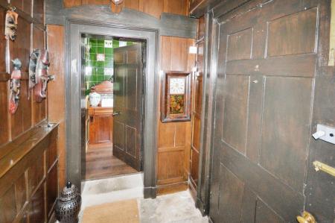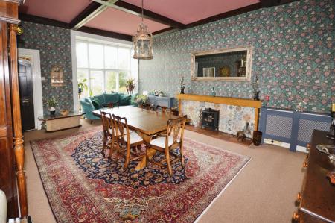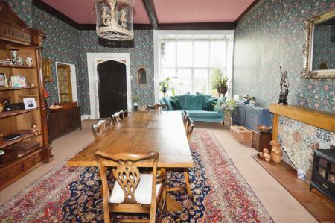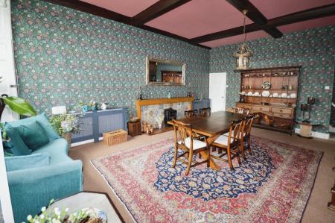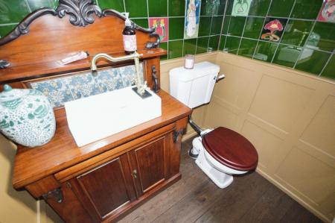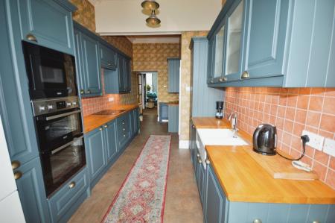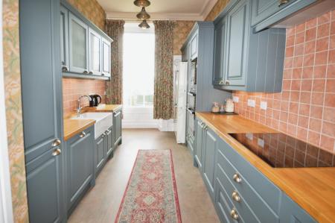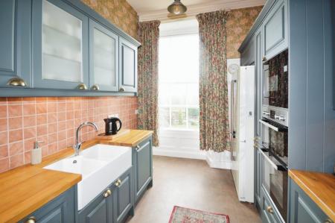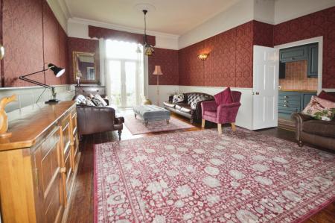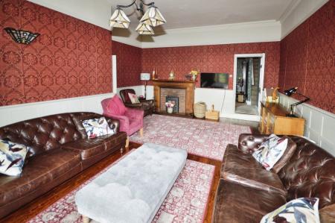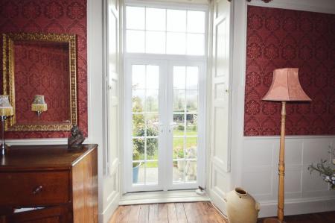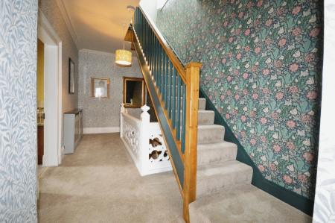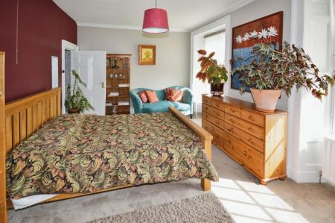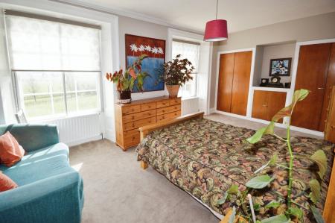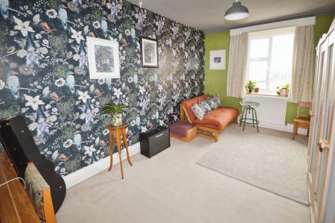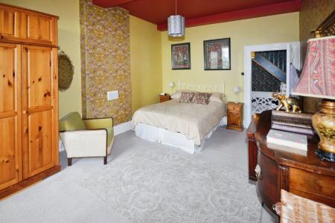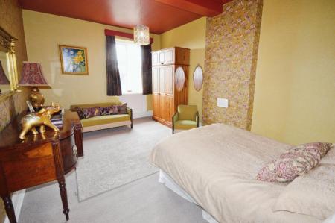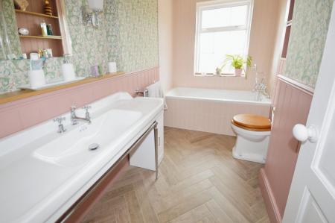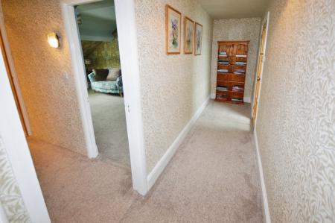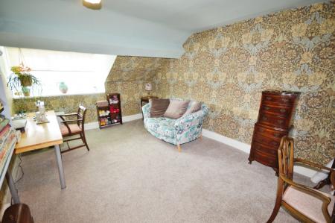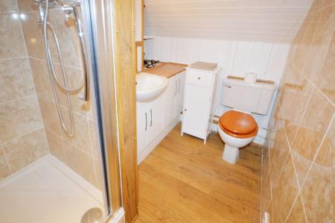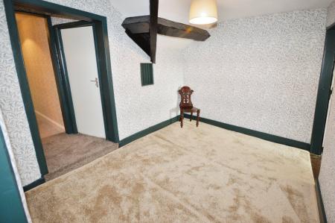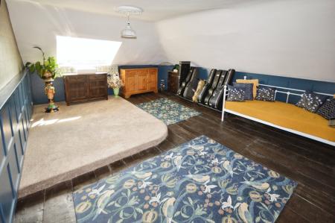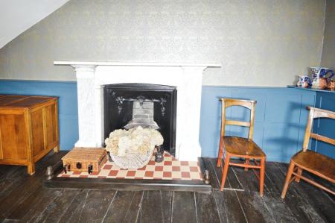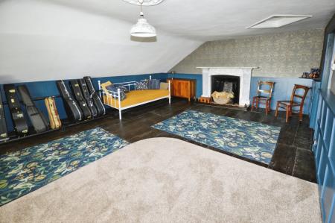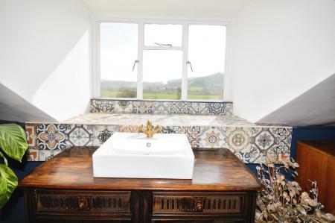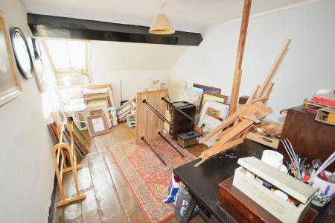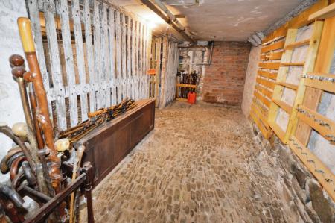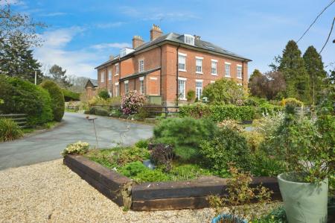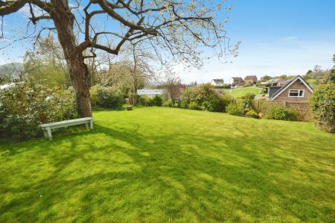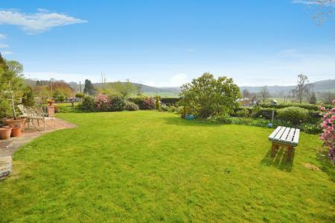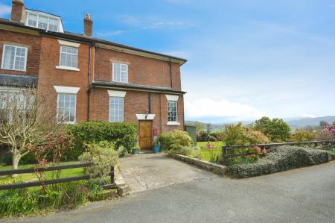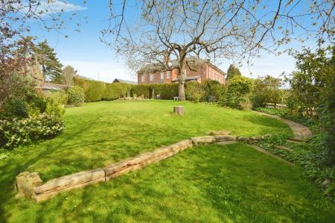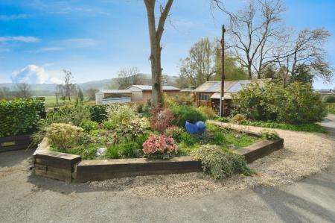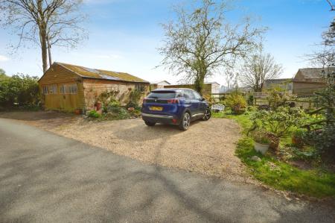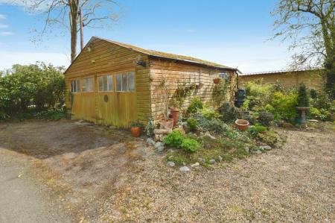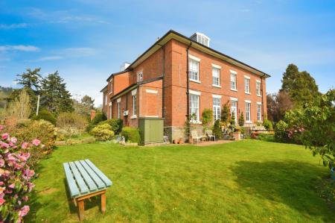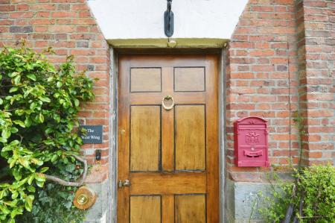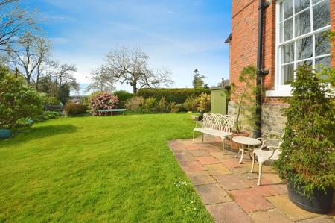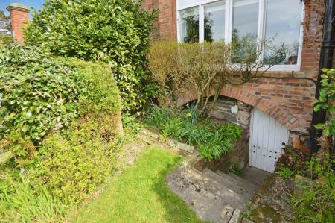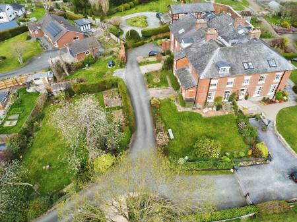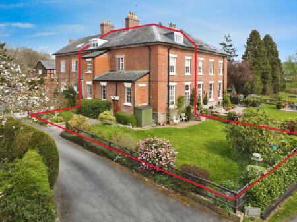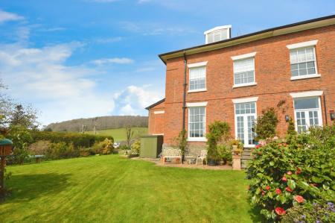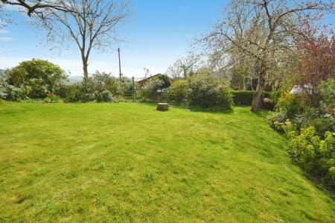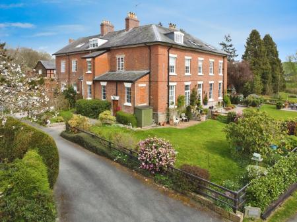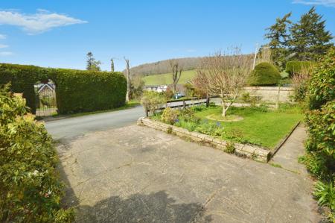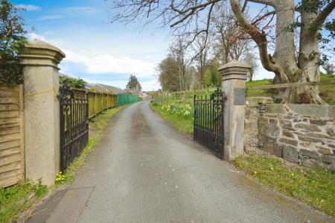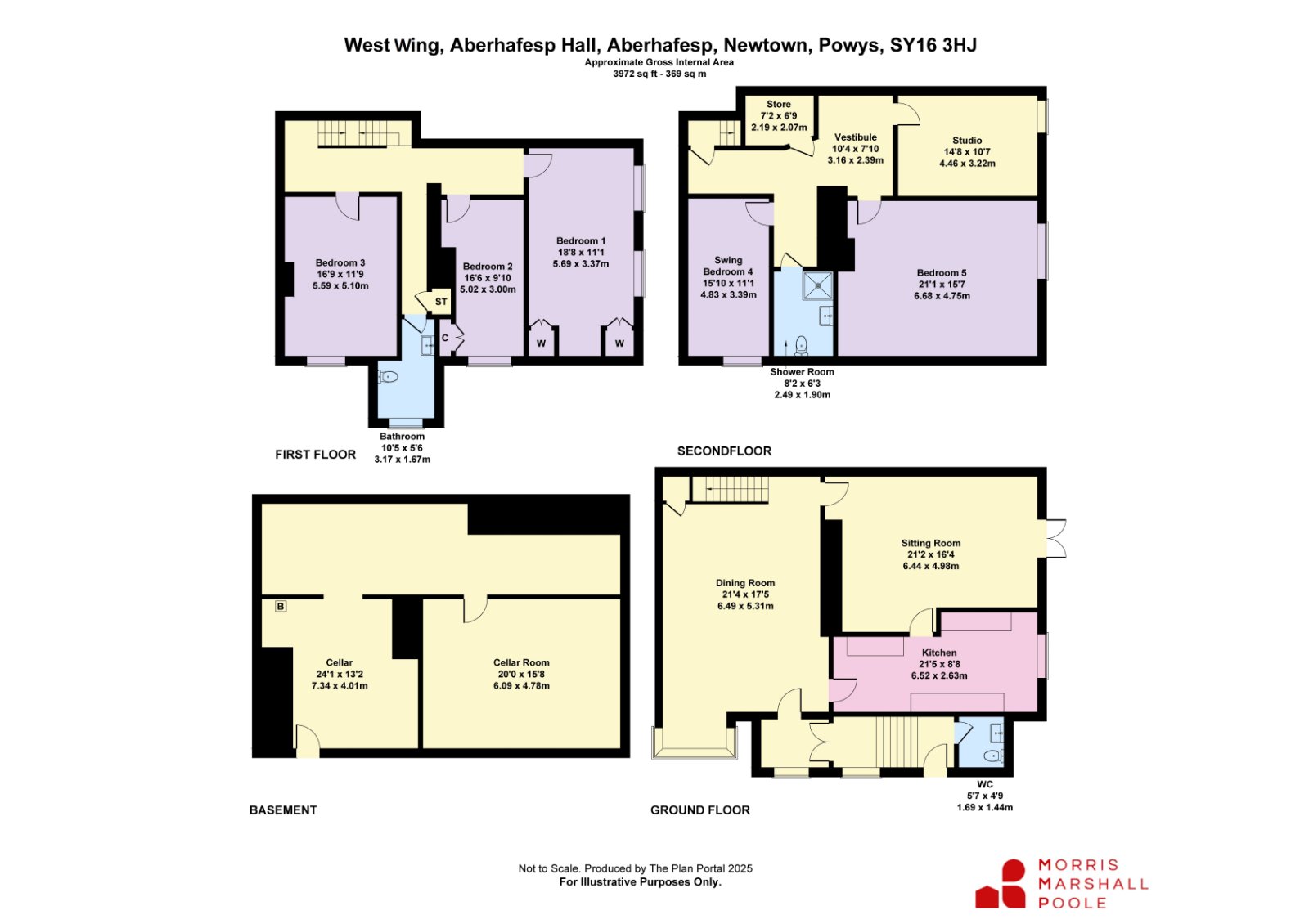- Beautifully Presented Character Residence
- Part of Grade II Listed Aberhafesp Hall
- In village of Aberhafesp 3 miles from Newtown
- Bursting with character & period features
- Spacious accommodation on 3 floors
- Ent Hall, 2 Reception Rooms, Kitchen
- 5 Bedrooms, Studio, Store, 3 Washrooms
- Large Cellar with potential for conversion
- Double Garage, Parking for several cars
- Extensive Landscaped Grounds
6 Bedroom House for sale in Newtown
A unique opportunity to purchase a beautifully presented character residence forming part of the Grade II Listed Aberhafesp Hall situated 3 miles from the market town of Newtown, 35 miles from Shrewsbury and around an hours drive from the Cardigan Coast.
The house which has been sympathetically refurbished by the current owner provides spacious accommodation on three floors briefly comprising of 2 Reception Rooms, a well appointed Kitchen, 6 Bedrooms a multi-functional Attic Room, Washroom facilities on all floors, ample storage throughout together with a useful Cellar which has potential to convert into further accommodation.
All the rooms are well proportioned and still retain many of the original features such as the wall panelling in the Entrance Hall, moulded ceilings and a variety of fireplaces to name but a few.
The property is situated on the south western side of the Hall and therefore many of the rooms benefit from this light and sunny aspect and also enjoy superb views across the Severn Valley.
A particular feature of the property are the extensive grounds which include formal gardens around the house together with a detached "secret garden" and further parking area and garaging.
The accommodation which has oil fired central heating throughout comprises:
Ground Floor:
Entrance Hall with timber panel walls and stone flag floor.
Cloakroom including WC, washbasin set in unit, tiled and panelled walls, boarded floor.
Steps in Entrance Hall to Lobby with timber panel walls leading to
Dining Room with tiled fireplace, beamed ceiling, staircase to first floor, built-in store, walk-in bay window.
Kitchen comprising range of fitted modern contemporary units, inset porcelain sink, integrated electric double oven and microwave, ceramic hob with extractor over, integrated dishwasher and washing machine.
Sitting Room with log burner in fireplace, boarded floor, glazed double doors to front garden.
First Floor:
Landing with staircase to second floor.
Bedroom (1) with built-in wardrobe, two windows to front views.
Bedroom (2) with built-in wardrobe, window to side views.
Bedroom (3) with window to side views.
Passageway with airing cupboard leading to
Bathroom comprising bath, washbasin on stand, WC, heated towel rail, wood effect tiled floor.
Second Floor
Landing leading to
Sewing Room/Bedroom (4) with dormer window to side views.
Shower Room comprising shower cubicle with electric shower unit, washbasin set in unit, WC, part tiled walls.
Vestibule leading to
Store Room with roof light and access to the roof.
Bedroom (5) with period fireplace, washbasin on stand, boarded floor, window to front views.
Studio/Bedroom (6) with boarded floor, roof right to front views.
Basement (Accessed Externally):
Cellar Rooms housing oil tank and oil fired central heating boiler with original cobbled flooring and feature wine storage cellar with potential for conversion into additional accommodation subject to relevant consents.
Approached through a gated entrance over a shared private tarmacadam driveway leading to a Double Garage with adjacent parking area and garden on the right hand side of the drive.
The driveway continues to a further parking space immediately in front of the main entrance to the house.
Front lawned garden with mature borders and seating area enjoying far reaching views.
Side gardens comprising lawned areas with mature borders and access via steps to Cellar.
Detached "secret garden" comprising lawn area with flower borders and ornamental trees and upper paved patio seating area.
(Note: the driveway is shared with four other properties with joint responsibility for maintenance).
Important Information
- This is a Freehold property.
Property Ref: 78564951_NEW250106
Similar Properties
Aberhafesp, Newtown, Powys, SY16
3 Bedroom Detached House | Guide Price £450,000
VIDEO TOUR - Detached 3 Bedroom House in around 1.70 acres of grounds located in rural village 3.5 miles from Newtown in...
4 Bedroom Detached House | Guide Price £450,000
Well known Village Public House & Restaurant. Spacious Owners Accommodation over. In good decorative order. Main Bar, Lo...
3 Bedroom Detached House | Guide Price £450,000
Detached 3 Bedroom Bungalow with around 5.80 acres of land in lovely countryside location just outside the village of Ca...
Priory Court, Chirbury, Montgomery, Shropshire, SY15
4 Bedroom Detached House | Guide Price £455,000
VIDEO TOUR. Substantial 4 Bedroom Detached House located in the centre of the popular village of Chirbury which has exce...
Abermule, Montgomery, Powys, SY15
5 Bedroom Detached House | Guide Price £455,000
Individual Architect Designed House in elevated position with lovely views on edge of popular village of Abermule. Recen...
3 Bedroom Detached House | Guide Price £460,000
VIDEO TOUR - Detached Eco Barn Conversion in idyllic countryside setting, Carno 1 mile, Newtown 13 miles. Situated in pl...
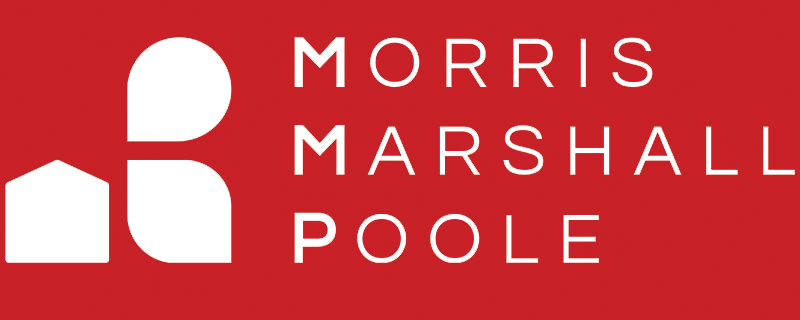
Morris Marshall & Poole (Newtown)
10 Broad Street, Newtown, Powys, SY16 2LZ
How much is your home worth?
Use our short form to request a valuation of your property.
Request a Valuation
