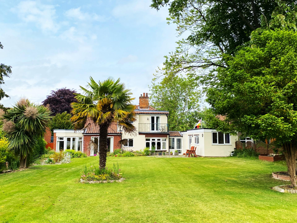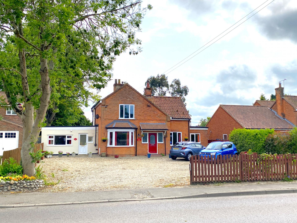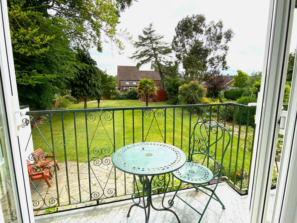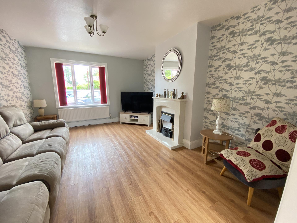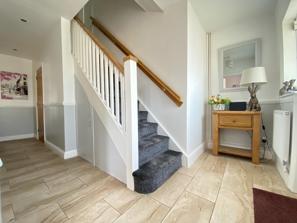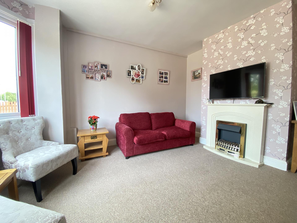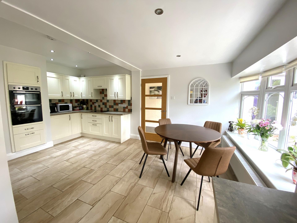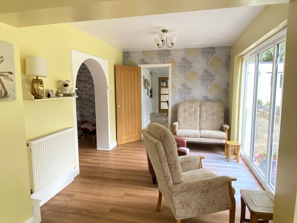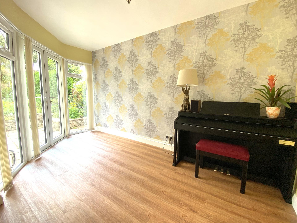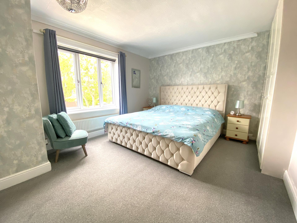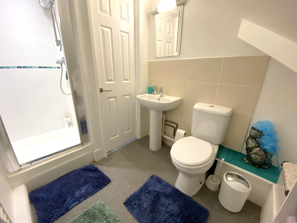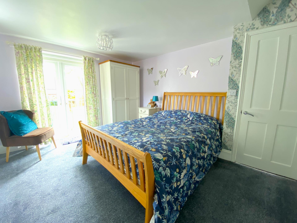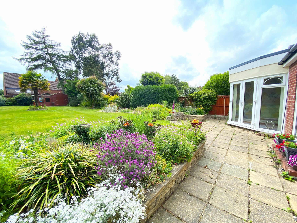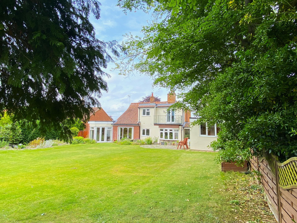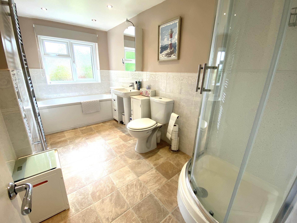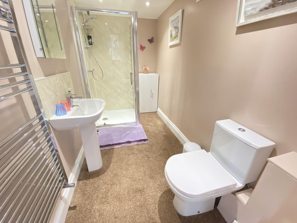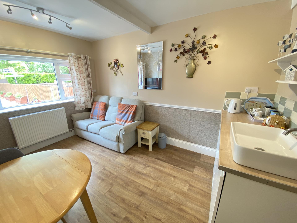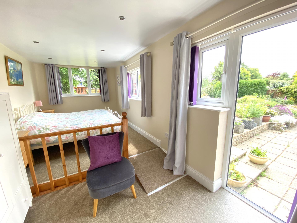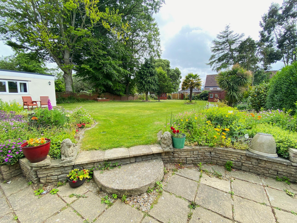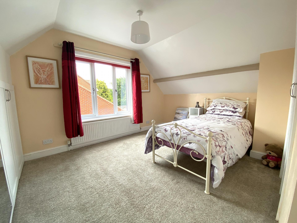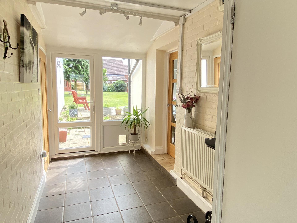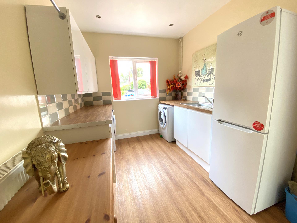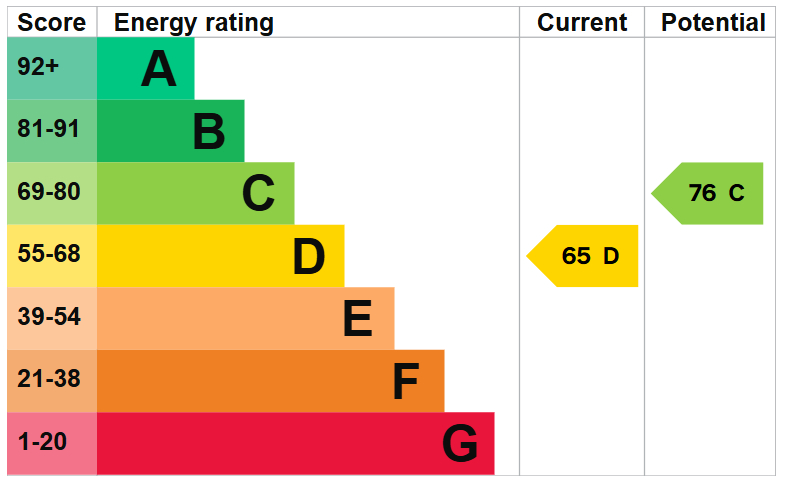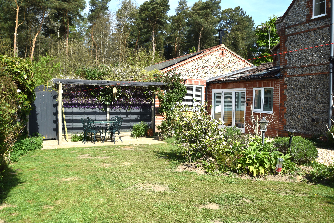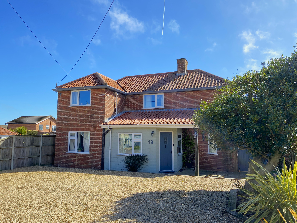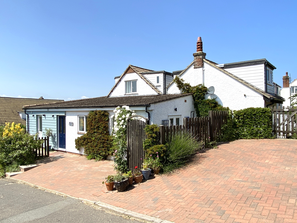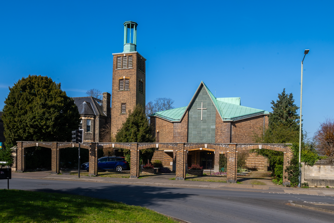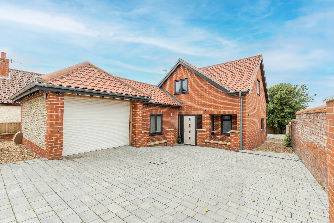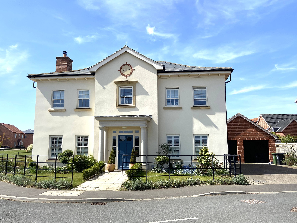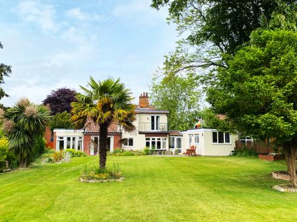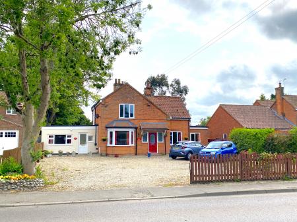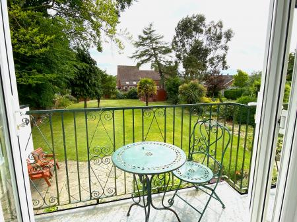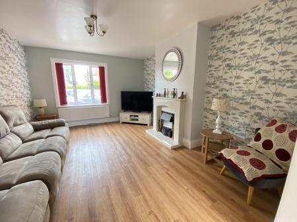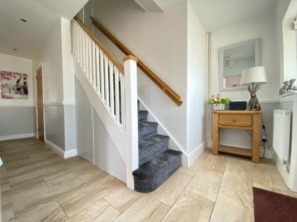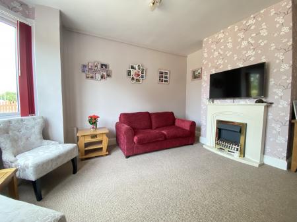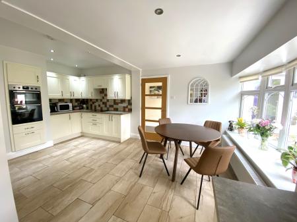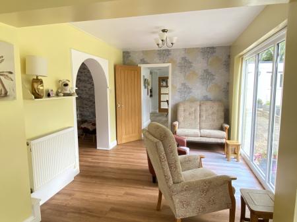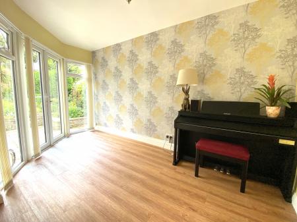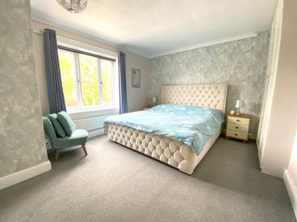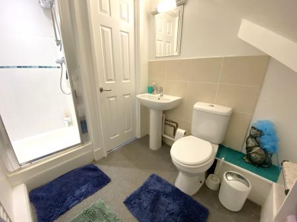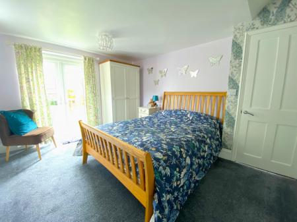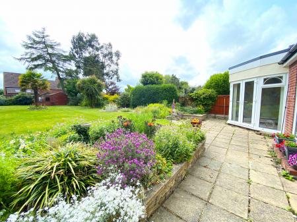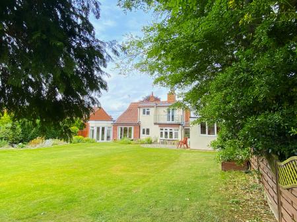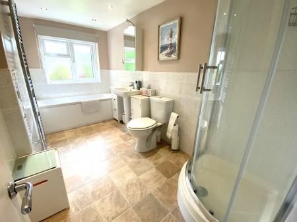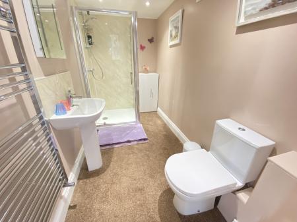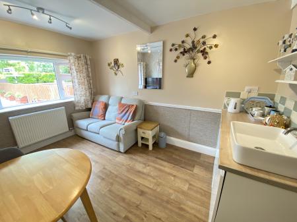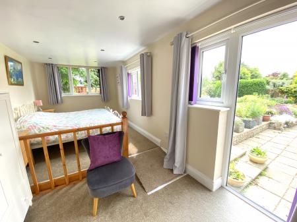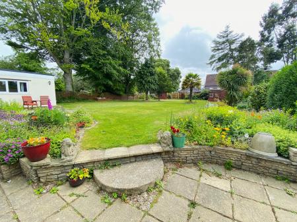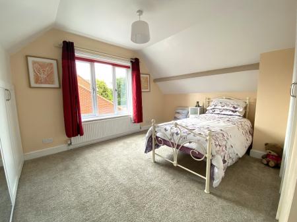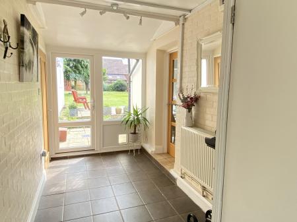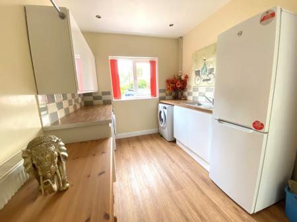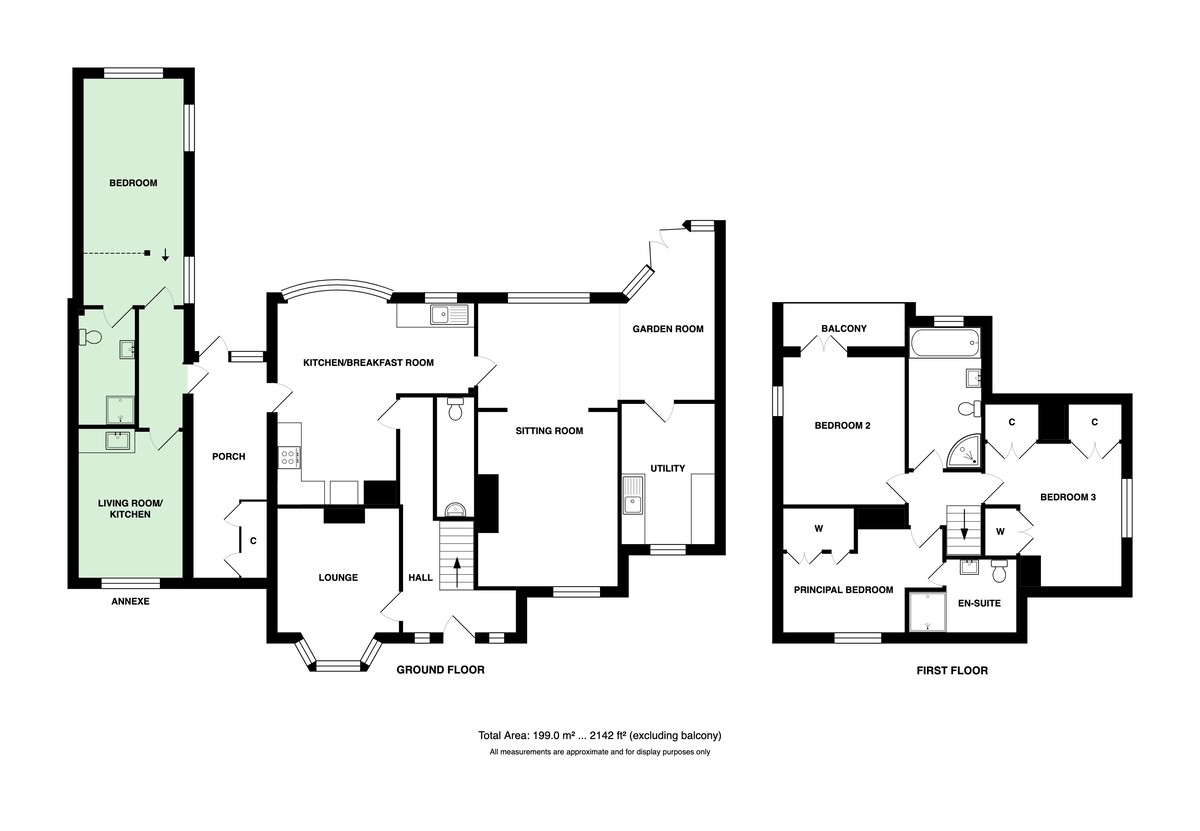- GUIDE PRICE RANGE £575,000 TO £600,000
- Excellent market town amenities
- Local Rail services to the coast and city
- 0.28 acre (subject to survey)
- SouthWest facing garden
- Family home plus quality annexe
- Excellent bright living space
- Generous bedroom sizes
- Extensive parking
- Sellers ready to move
4 Bedroom Detached House for sale in North Walsham
Location Set in the scenic heart of North East Norfolk, North Walsham is a welcoming and well-connected market town that offers an ideal lifestyle for families of all generations-particularly those looking for space, community, and a love of the outdoors.
Surrounded by the natural beauty of the North Norfolk Coast, the peaceful Norfolk Broads, and just a short drive from the vibrant city of Norwich, North Walsham offers the best of both countryside and coast. It's a place where families can grow together, with generous properties often offering large gardens-perfect for keen gardeners, children to play and families spending time together.
This historic town, once a thriving medieval market hub, still centres around its picturesque Market Place, where the 16th-century Market Cross proudly stands. A weekly market and monthly farmers' market bring fresh local produce and a real sense of community-ideal for those who enjoy growing their own and sharing with neighbours.
North Walsham boasts excellent amenities for everyday life, including a range of independent shops and major supermarkets such as Waitrose, Sainsbury's, and Lidl. Families will appreciate the variety of schools and the renowned Paston College-steeped in history and once attended by Lord Nelson. Medical facilities including GP surgeries, dentists, and opticians are all easily accessible.
Getting around is simple, whether for work, school, or leisure. The town's railway station connects you to Norwich, Cromer, and Sheringham via the Bittern Line, while the B1150 offers a direct 16-mile drive to Norwich with its extensive shopping, rail links to London, and international airport. Coastal escapes are close at hand too, with the charming sandy beach at Mundesley just 5 miles away and the lively seaside town of Cromer only 9 miles distant.
With its friendly community, spacious homes, and easy access to nature and amenities, North Walsham is a superb choice for those seeking a flexible, family-oriented lifestyle with room to grow-both indoors and in the garden.
Description Perfectly positioned on the outskirts of North Walsham, this spacious and versatile detached home offers a rare combination of generous accommodation, a beautifully landscaped plot of 0.28 acres, and superb potential for multi-generational living-all with a sunny, southwesterly rear aspect that makes the most of natural light throughout the day.
Thoughtfully presented and well-maintained, the main residence features three double bedrooms, including a principal suite with its own en suite shower room. A second double bedroom enjoys access to a private rear balcony-ideal for morning coffee with a garden view-while a spacious family bathroom serves the remaining rooms in style.
The heart of the home lies in its expansive living space. Large windows and French doors frame the rear garden and flood the home with light, while cosy corners and snug areas provide year-round comfort. A large, well-fitted kitchen/breakfast room is perfect for hosting family gatherings or quiet mornings. An additional lounge could easily be adapted to create a fourth bedroom, study, or playroom-ideal for growing or blended families.
Linked via a spacious enclosed porch, the beautifully presented annexe offers high-quality independent living for guests, older relatives, or even holiday let potential. Thoughtfully equipped to the same high standard as the main house, it ensures no compromise in comfort or style.
Outside, the generous plot offers ample parking and turning space at the front, while the expansive rear garden-mainly laid to lawn-is a haven for gardeners, children, and outdoor entertaining alike. With its open aspect, it provides both privacy and a peaceful outlook that truly enhances the sense of space.
Whether you're looking to accommodate extended family, welcome frequent visitors, or simply enjoy the space to grow and relax, this is a home that adapts to your lifestyle with ease-all just minutes from the heart of town and Norfolk's countryside and coast.
uPVC double glazed entrance door to:
Entrance Hall 18' 9" (5.72m) long Radiator, ceramic tiled floor, dado rail, carpeted stairs to the first floor with built-in cupboard beneath.
Cloakroom White 2 piece suite comprising low level wc, wash basin with fitted cabinet beneath, chrome ladder radiator, ceramic tiled floor, inset lighting, extractor fan.
Lounge 10' 5" x 11' 8" (3.18m x 3.56m) from bay to chimney breast Radiator, fitted carpet, uPVC sealed unit double glazed bay window.
Kitchen/Breakfast Room 17' 8" x 10' 2" (5.38m x 3.1m) widening to 16'10" Stainless steel single drainer sink unit inset to laminae worktops, a range of Shaker style fitted units comprising base units, integrated dishwasher and integrated fridge, further fitted base, wall and drawer units, built-in double oven recessed to chimney breast, tiled splashbacks, 4 ring hob inset to worktop, ceramic tiled floor bay window overlooking the rear garden, glazed door to porch.
Sitting Room 14' 11" x 11' 11" (4.55m x 3.63m) plus 11'5" x 8'11" Comprising 2 areas with a dividing archway with uPVC double glazed front window, mock fire place to chimney breast, timber effect laminate floor, archway leading to the rear lounging area with double glazed windows and french doors opening to the rear garden, door to utility room, open to:
Garden Room 7' 11" x 14' 5" (2.41m x 4.39m) maximum Laminate floor, full height double glazed windows and double doors to rear garden
Utility Room 12' 7" x 11' (3.84m x 3.35m) Stainless steel single drainer sink unit inset to laminate worktops, laminate front fitted base units and wall mounted cupboards, plumbing for automatic washing machine, uPVC sealed unit double glazed window, radiator, timber effect fitted floor, inset ceiling lighting.
Landing
Principal Bedroom 13' 7" (4.14m Radiator, fitted carpet, uPVC sealed unit double glazed window, fitted triple wardrobe to alcove.
En-Suite Shower Room White 3 piece suite comprising recessed shower cubicle, low level wc and pedestal wash basin, ladder radiator, fitted carpet, shaver & light unit.
Bedroom 2 124' 7" x 10' 4" (37.97m x 3.15m) Radiator, fitted carpet, uPVC sealed unit double glazed window, and french doors to: BALCONY with wrought iron balustrade, overlooking the rear garden.
Bedroom 3 12' 2" x 9' 9" (3.71m x 2.97m) Radiator, fitted carpet, uPVC sealed unit double glazed window, built-in large double wardrobe and further triple and double under-eves wardrobes.
Bathroom 12' 1" x 5' 11" (3.68m x 1.8m) White 4 piece suite comprising panelled bath, pedestal wash basin, low level wc and quadrant corner shower cubicle, tiled splashbacks, cushion vinyl flooring, uPVC sealed unit double glazed window, inset ceiling lighting.
Porch 18' 5" x 6' 3" (5.61m x 1.91m) Connecting the front and rear gardens and the main house kitchen to the annexe, with double glazed doors to the front and rear, radiator, cushion vinyl flooring, built-in cupboards.
ANNEXE
Lobby Area 10' 2" x 3' 10" (3.1m x 1.17m) open to the living space and with door to the bedroom.
Living Room/Kitchen 12' 8" x 8' 11" (3.86m x 2.72m) Fitted kitchenette comprising worktop with ceramic basin, fitted units and tiled splashbacks timber effect fitted flooring, inset ceiling lights uPVC sealed unit double glazed window.
Bedroom 19' 5" x 8' 7" (5.92m x 2.62m) Split level with slight slope and balustrade between levels, radiator, fitted carpet, uPVC sealed unit double glazed windows overlooking the rear garden, inset ceiling lights, door to:
En-Suite Shower Room 9' 11" x 4' 10" (3.02m x 1.47m) White 3 piece suite comprising large corner shower cubicle, low level wc and pedestal wash basin, marble effect splashbacks, chrome ladder radiator, extractor fan, uPVC sealed unit double glazed window.
Outside Extensive frontage with pickett fence and mature tree, with a paved path and planted border on the right hand side.
The rear garden comprises paved patio areas adjacent to the rear of the house, with raised planted borders providing pleasant alfresco areas, behind which is an extensive lawned garden. The gardens feature mature borders and established trees, with a summerhouse at the rear which enjoys a view back at the rear of the house. There is also a good size workshop and store with windows overlooking the garden.
Services Mains gas water electricity and drainage are available.
Local Authority/Council Tax North Norfolk District Council
Council Tax Band D
EPC Rating The Energy Rating for this property is D. A full Energy Performance Certificate available on request.
Important Agent Note Intending purchasers will be asked to provide original Identity Documentation and Proof of Address before solicitors are instructed.
We Are Here To Help If your interest in this property is dependent on anything about the property or its surroundings which are not referred to in these sales particulars, please contact us before viewing and we will do our best to answer any questions you may have.
The price quoted for the property does not include Stamp Duty or Title Registration fees, which purchasers will normally pay as part of the conveyancing process. Please ask us if you would like assistance calculating these charges.
Property Ref: 57482_101301039174
Similar Properties
4 Bedroom Semi-Detached House | Guide Price £550,000
Here's an opportunity! Brick & flint two bedroom SEMI DETACHED COTTAGE with superb SELF CONTAINED 2 BEDROOM CONTEMPORARY...
5 Bedroom Detached House | Guide Price £550,000
Spacious six-bedroom coastal home with sea glimpses, woodburner, stylish kitchen, garden room, balcony, two bathrooms, l...
4 Bedroom End of Terrace House | Guide Price £550,000
A unique, newly converted cottage offering extensive and flexible accommodation with superb views and direct access to t...
Land | Guide Price £600,000
A unique Grade II listed Presbyterian Church in a prime location at the city end of Unthank Road together with a substan...
4 Bedroom Detached House | Guide Price £615,000
An individual non-estate modern detached split-level residence, with abundant, light, space and excellent "B" rating for...
4 Bedroom Detached House | Guide Price £625,000
A handsome, Georgian style residence, with the benefit of a double garage, built on a sought after development in 2017,...
How much is your home worth?
Use our short form to request a valuation of your property.
Request a Valuation

