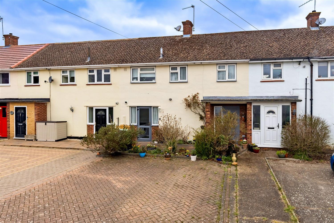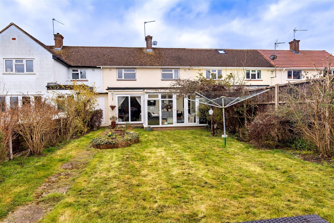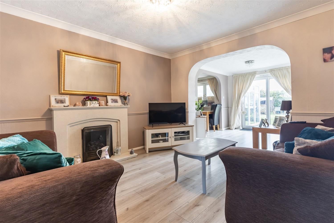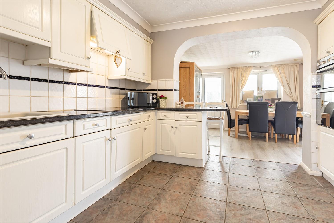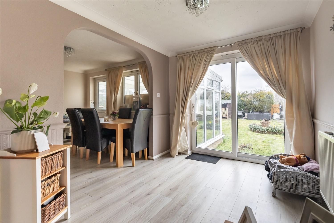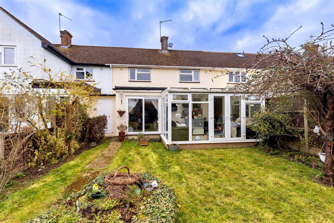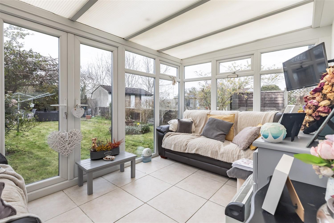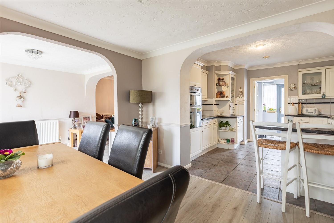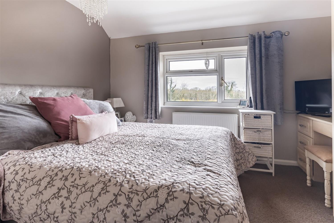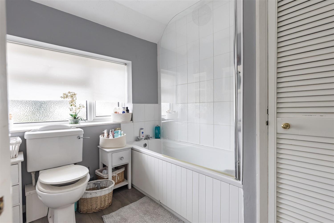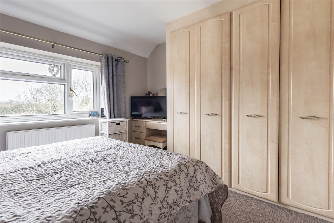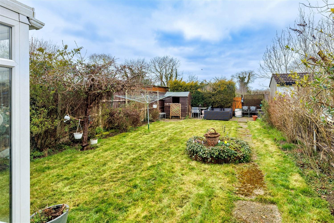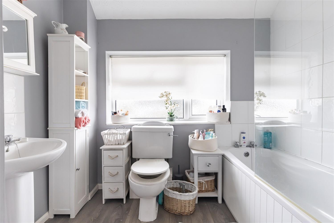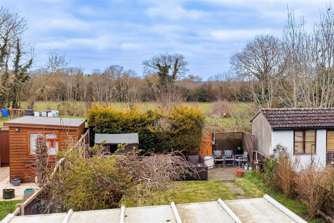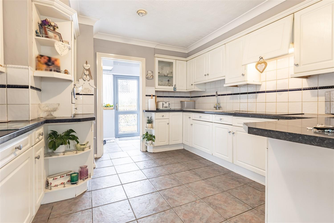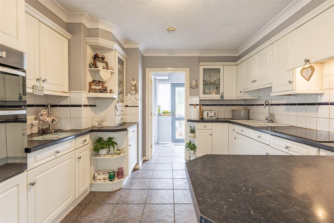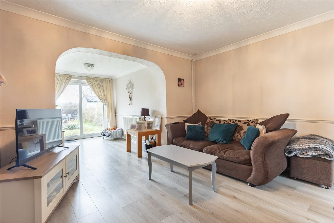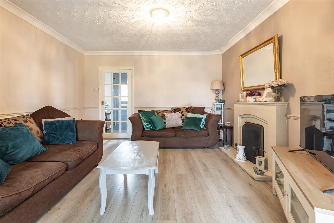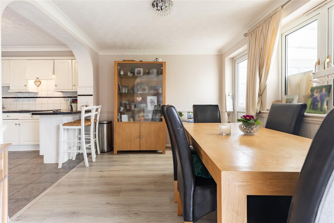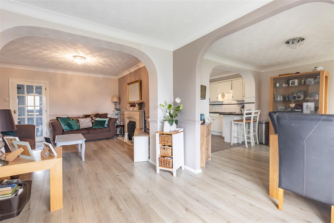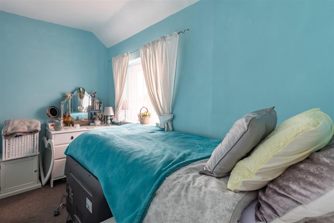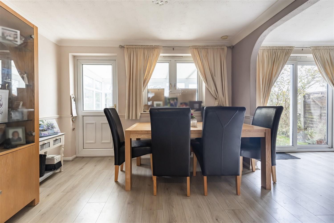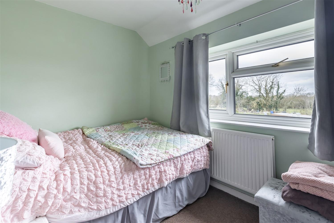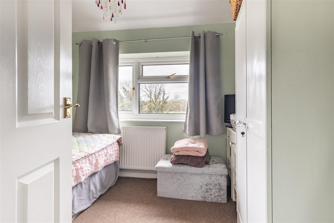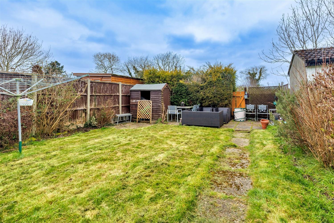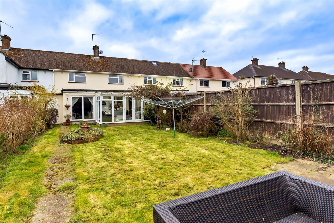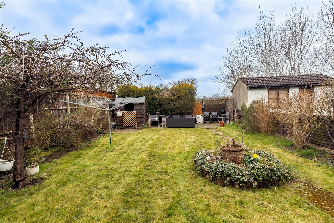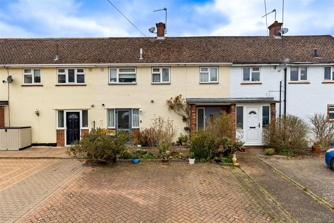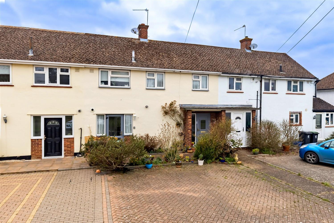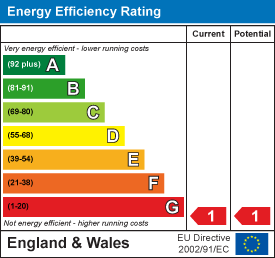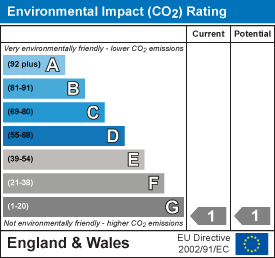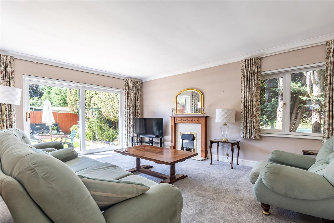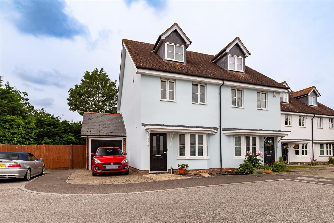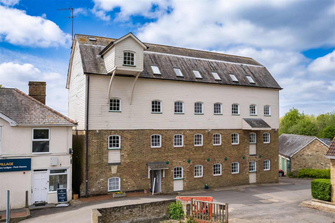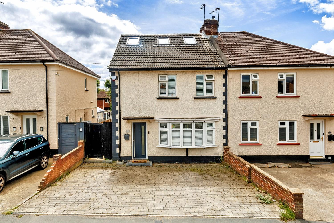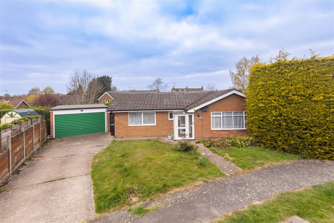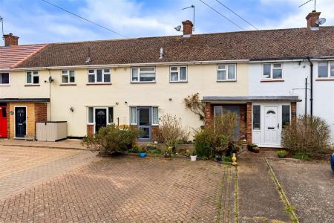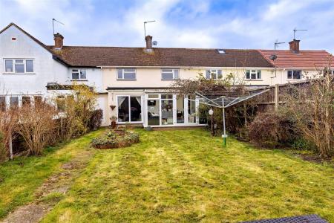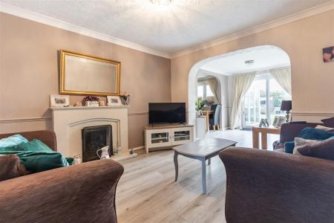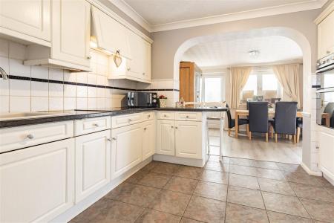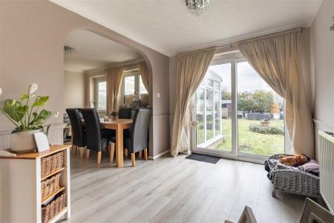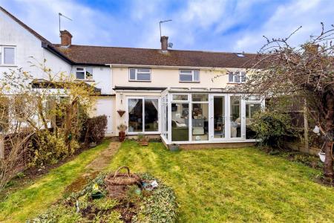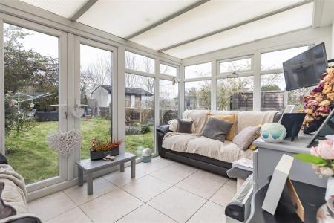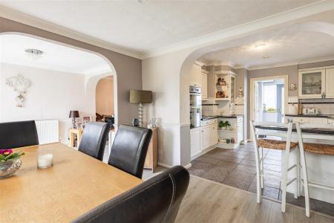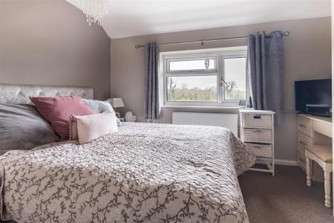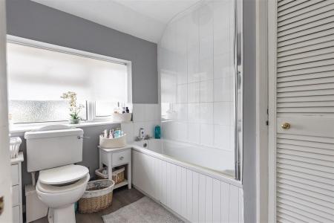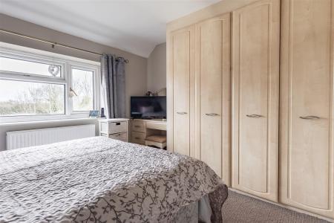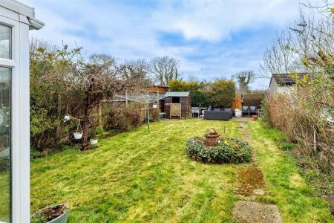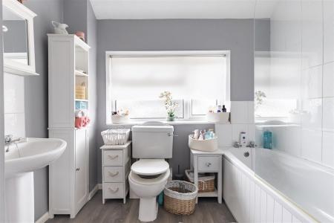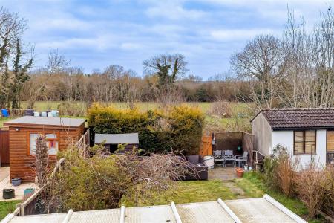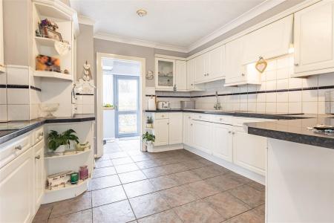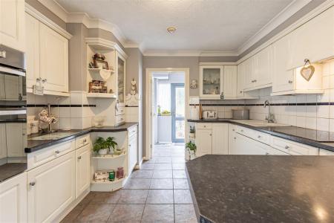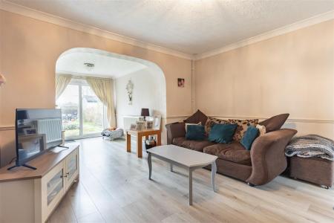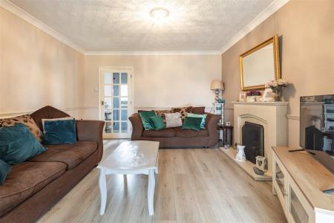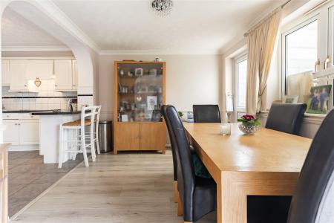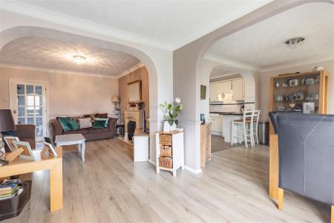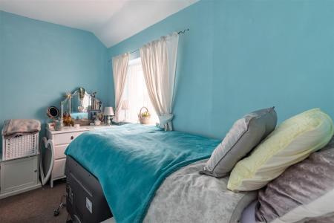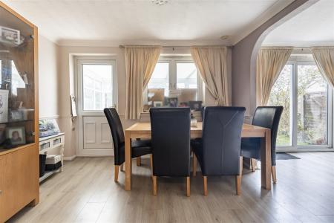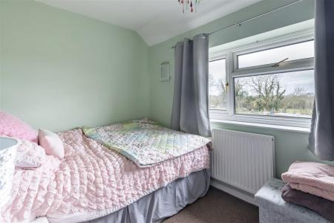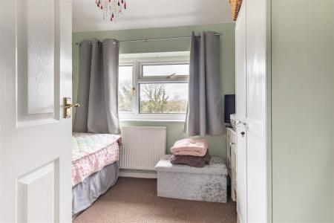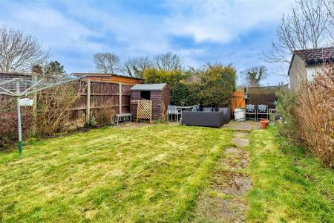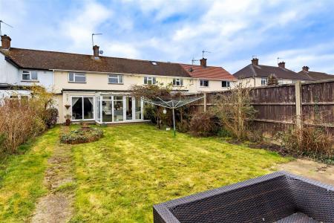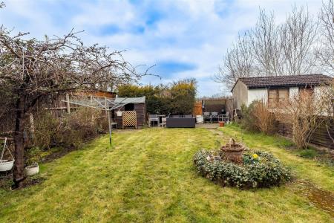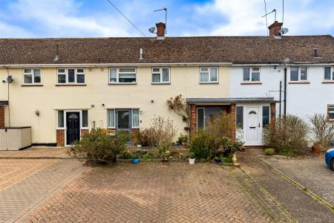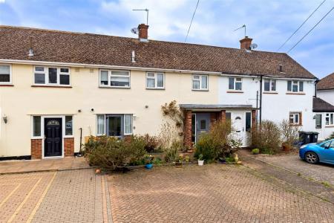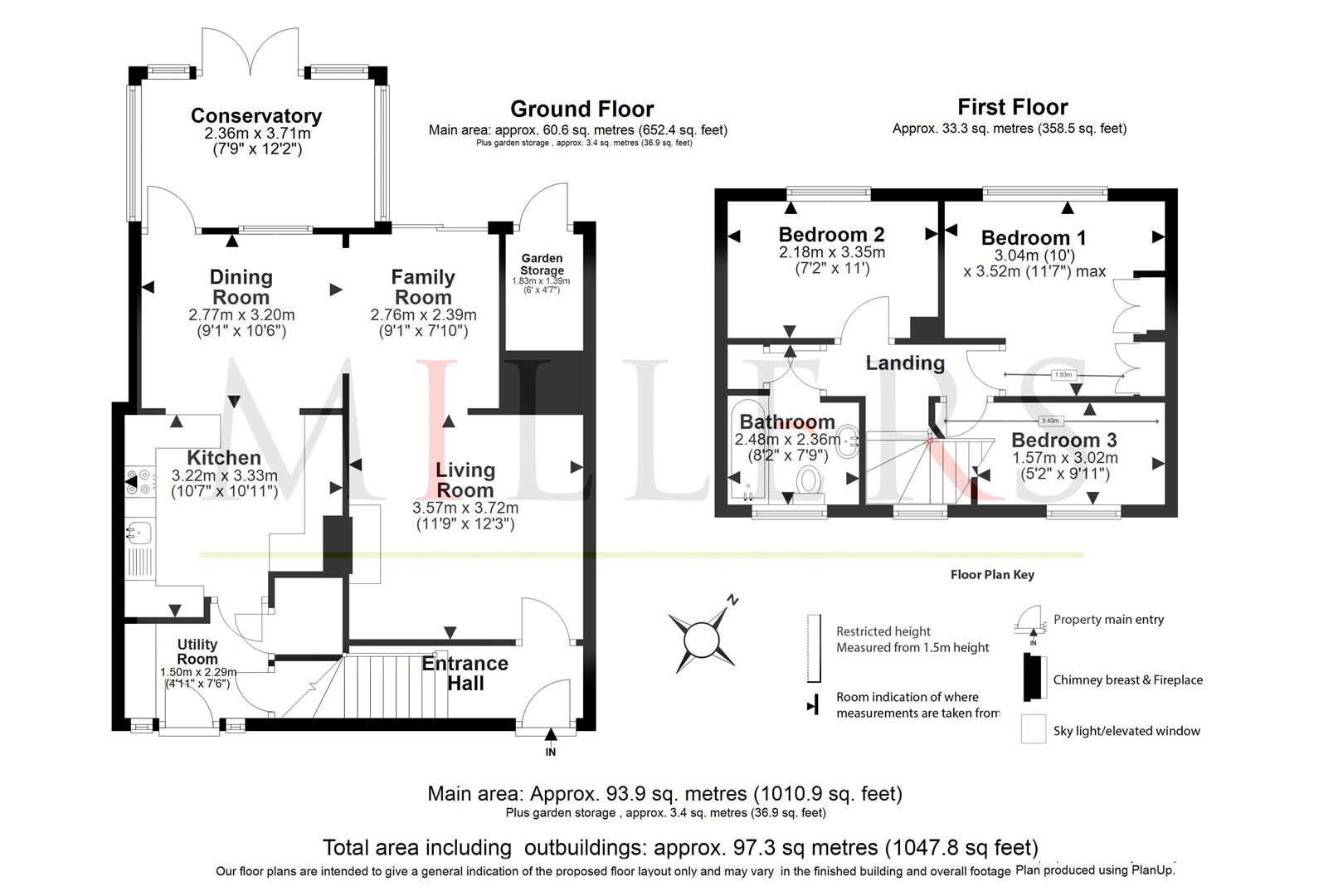- PRICE RANGE £475,000 TO £500,000
- THREE BEDROOM HOUSE
- 11 MINS - 4.4 MILES TO STATION
- THREE RECEPTION ROOMS
- APPROX. 1050 SQ FT VOLUME
- BLOCK PAVED FRONT GARDEN
- FOUR RECEPTION AREAS
- 200 METERS TO FARMLAND
- BACKING ALLOTMENT GARDENS
3 Bedroom Terraced House for sale in North Weald
*PRICE RANGE £475,000 TO £500,000* MIDDLE TERRACED HOUSE * OFF STREET PARKING * THREE BEDROOMS * POPULAR RESIDENTIAL ROAD * CLOSE TO OPEN COUNTRYSIDE *
This delightful three-bedroom, middle-terraced home offers an exceptional living experience for families. Boasting off-street parking, a west-facing garden, and four inviting reception areas, this property is ideally situated on the edge of North Weald. You'll enjoy the convenience of being within walking distance of the beautiful open countryside at Vicarage Lane, while also having easy access to the A414 and the M11 motorway just a short drive away.
As you step inside, you're welcomed by an entrance hallway that transitions seamlessly into the spacious living room, family room, and dining room-perfect for both relaxation and entertaining. The fully fitted kitchen and breakfast room features a generous array of wall and base units, providing ample space for culinary endeavors, and it conveniently leads to a separate utility room. At the rear of the property, you'll discover a bright and airy conservatory that showcases delightful views of the serene garden, creating an idyllic setting for unwinding after a long day.
On the first floor, the landing leads to two generously sized double bedrooms and a well-proportioned single bedroom, ensuring ample space for everyone. The family bathroom is elegantly finished with a modern three-piece suite in classic white, providing both style and comfort.
The front of the home offers off-street parking for two vehicles, while the west-facing rear garden is a true gem. It features a charming patio sitting area, a wooden shed for storage, and a spacious lawn approximately 50 feet in length, complemented by an external garden store. This property combines comfort, style, and convenience, making it the perfect family home. Don't miss the opportunity to make it yours!
Ground Floor -
Entrance Hall -
Living Room - 3.57m x 3.72m (11'9" x 12'2") -
Family Room - 2.76m x 2.39m (9'1" x 7'10") -
Dining Room - 2.77m x 3.20m (9'1" x 10'6") -
Kitchen - 3.22m x 3.33m (10'7" x 10'11") -
Utility Room - 1.50m x 2.29m (4'11" x 7'6") -
Conservatory - 3.71m x 2.36m (12'2" x 7'9") -
First Floor -
Bedroom One - 3.53m x 3.05m (11'7" x 10') -
Bedroom Two - 2.18m x 3.35m (7'2" x 11'0") -
Bedroom Three - 1.57m x 3.02m (5'2" x 9'11") -
Bathroom - 2.49m x 2.36m (8'2" x 7'9") -
External Area -
Garden Storage - 1.83m x 1.40m (6' x 4'7") -
Rear Garden - 16.15m x 7.98m (53' x 26'2") -
Property Ref: 14350_33942312
Similar Properties
Queens Road, North Weald, Epping
2 Bedroom Detached Bungalow | Offers in excess of £475,000
* NO ONWARD CHAIN * DETACHED BUNGALOW * TWO BEDROOMS * OFF STREET PARKING ** KITCHEN/BREAKFAST ROOM * BATHROOM WITH SEPA...
3 Bedroom Semi-Detached House | Guide Price £470,000
* MODERN DEVELOPMENT * THREE FLOORS OF ACCOMMODATION * THREE BEDROOMS * TWO BATHROOMS * GENEROUS REAR & SIDE GARDEN * GA...
The Millhouse, Roydon Mill, Roydon
2 Bedroom Townhouse | Guide Price £465,000
* CHARMING MILL CONVERSION * PRIVATE TERRACE WITH STUNNING VIEWS * TWO DOUBLE BEDROOMS * SHORT WALK TO STATION * GARAGE...
3 Bedroom Semi-Detached House | Guide Price £495,000
* EXTENDED PROPERTY * SEMI DETACHED * FAMILY HOME * LOUNGE WITH FEATURE FIREPLACE * OPEN PLAN KITCHEN DINER * GOOD SIZE...
3 Bedroom Semi-Detached House | Offers in excess of £499,999
* THREE BEDROOMS * SEMI DETACHED HOUSE * LOFT CONVERSON * BATHROOM & EN-SUITE * OPEN PLAN GROUND FLOOR * OFF STREET PARK...
3 Bedroom Detached Bungalow | £500,000
*PRICE RANGE £500,000 - £525,000 * DETACHED THREE BEDROOM BUNGALOW * CHAIN FREE * SPACIOUS LOUNGE & CONSERVATORY * DRIVE...

Millers Estate Agents (Epping)
229 High Street, Epping, Essex, CM16 4BP
How much is your home worth?
Use our short form to request a valuation of your property.
Request a Valuation
