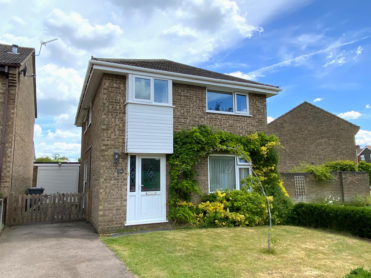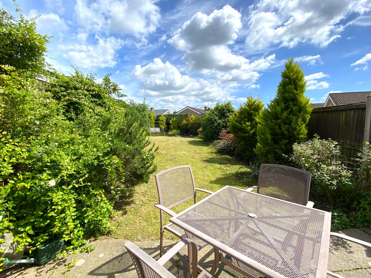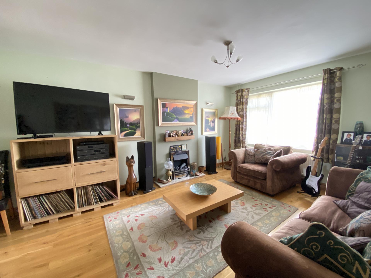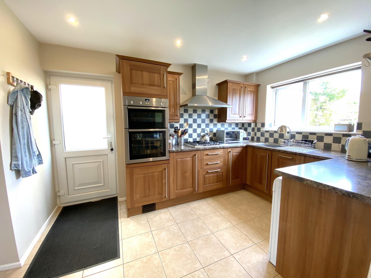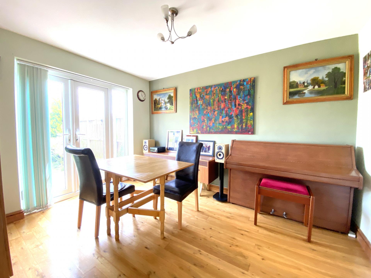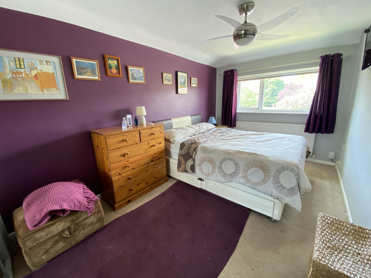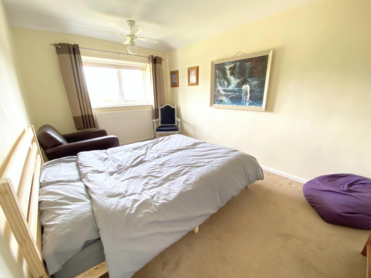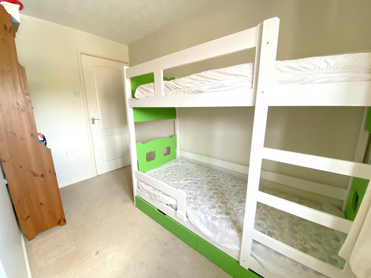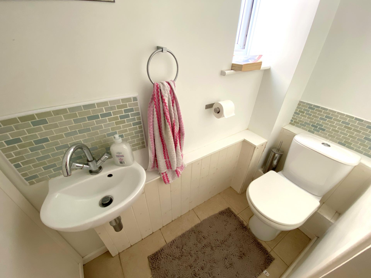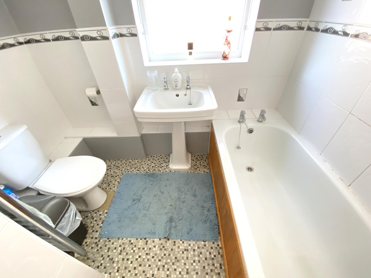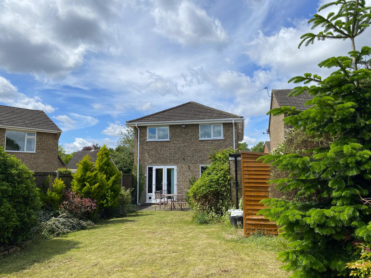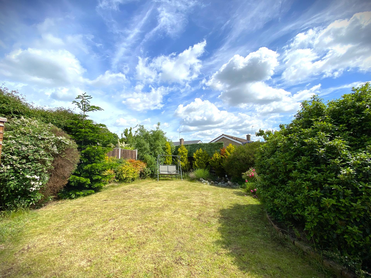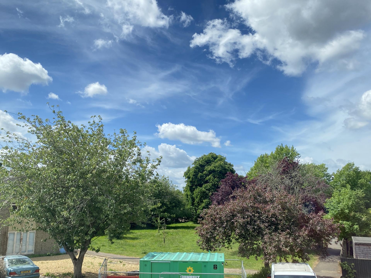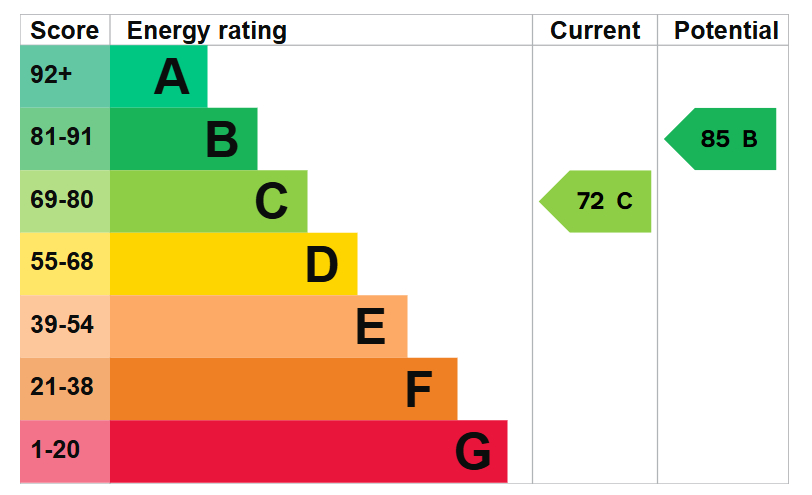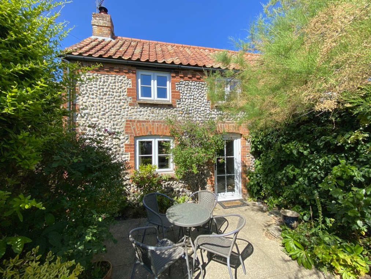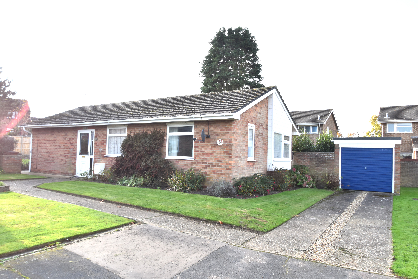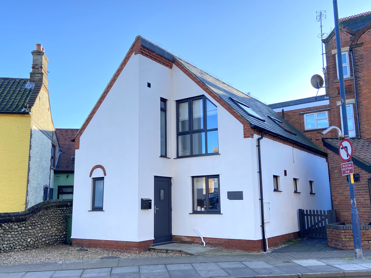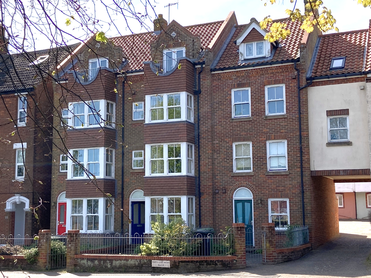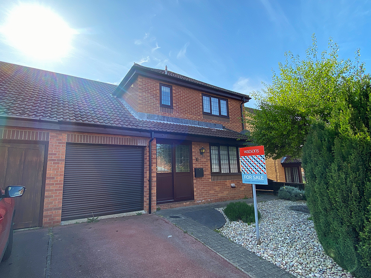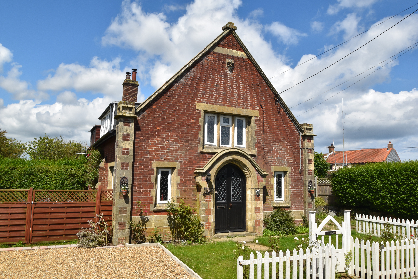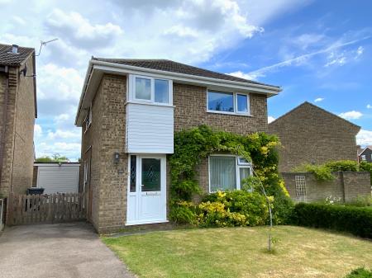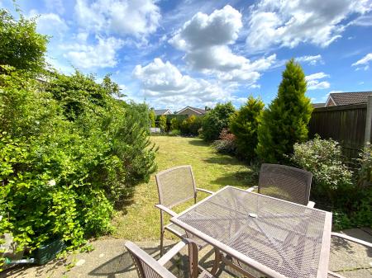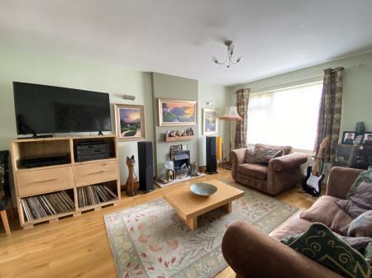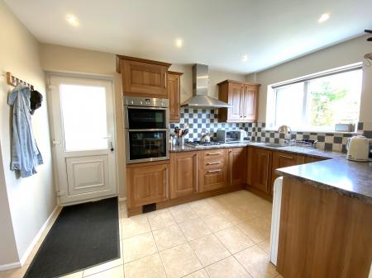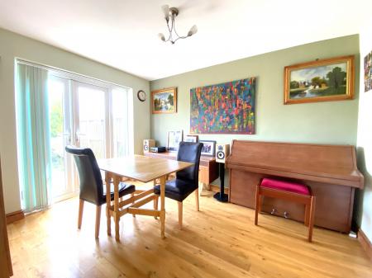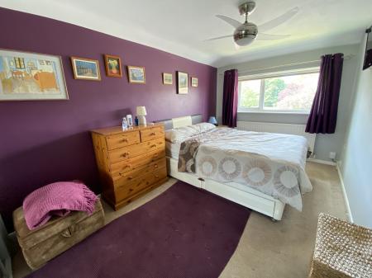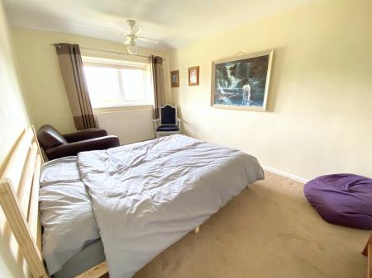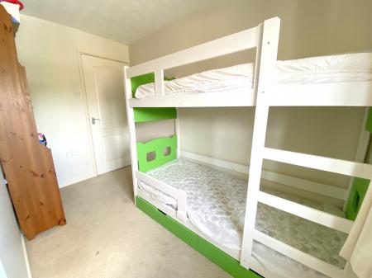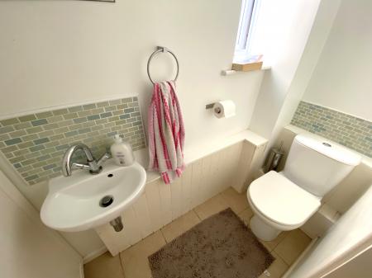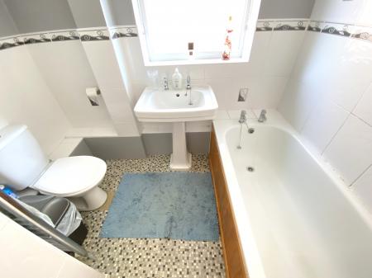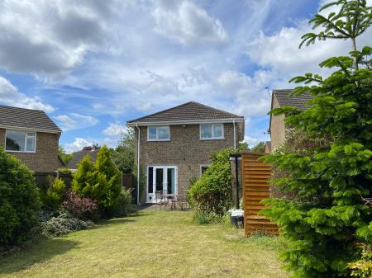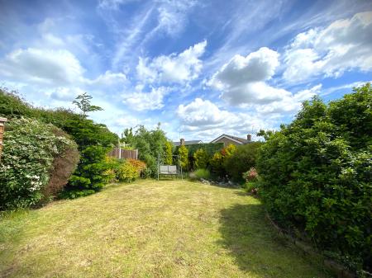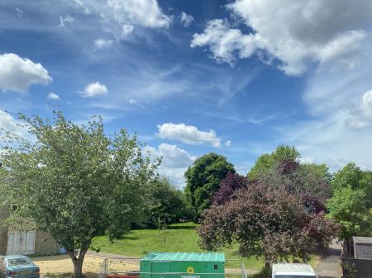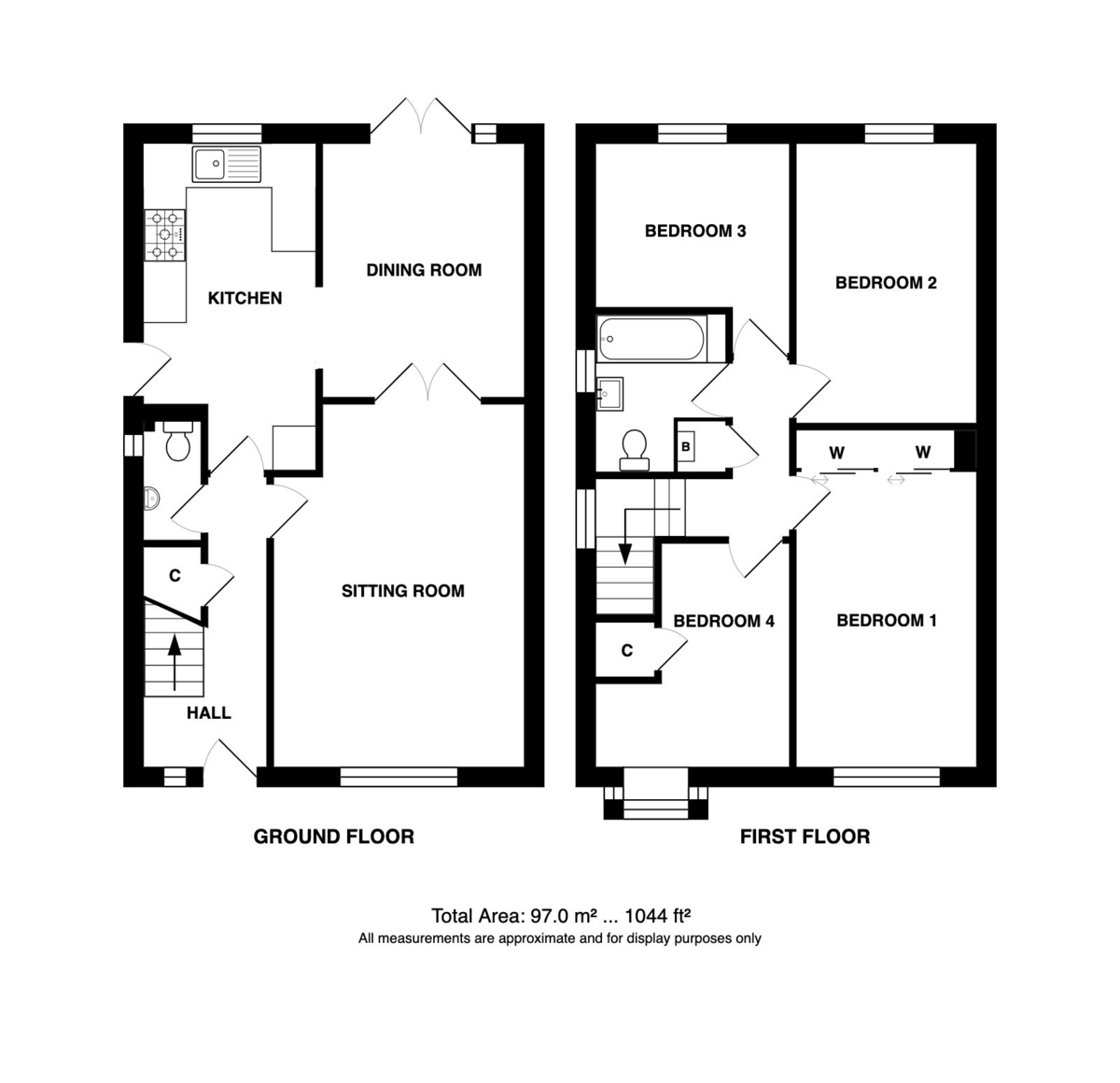- Excellent local amenities
- Good local public transport
- Local Schools
- Gas central heating with Hive control
- 2 Reception Rooms
- Downstairs cloakroom
- Well fitted kitchen
- Generous drive and gardens
- uPVC sealed unit double glazing
- Garage
4 Bedroom Detached House for sale in Norwich
Location Old Catton is a popular, family-friendly suburb located on the north side of Norwich, offering a great balance of convenience and community. The area benefits from a range of local amenities including a Co-Op, Premier Store, and Morrisons supermarket, all within easy reach. Families will appreciate the proximity to well-regarded infant and junior schools, as well as a local medical centre on Lodge Lane for peace of mind.
For outdoor activities and family days out, Catton Park is a real highlight. This beautiful 70-acre, Grade II Listed parkland offers space for picnics, nature walks, and play, and is also home to a friendly Saturday Parkrun – a fantastic way to stay active and meet other local families. With regular bus services into Norwich city centre, Old Catton offers both a relaxed pace of life and excellent connections, making it a wonderful place to call home.
Description Perfectly positioned overlooking a small peaceful space, this detached family home offers a wonderful balance of space, comfort and privacy. Set back from the road with a generous frontage, the home also enjoys a mature and enclosed rear garden-ideal for children to play safely and for relaxed family time outdoors.
Inside, the layout has been thoughtfully designed with family living in mind. The spacious sitting room flows through double doors into a separate dining room, which in turn opens into the well-fitted kitchen via a wide open doorway. This creates a sociable and flexible layout that works beautifully for everyday life as well as entertaining, while still offering clearly defined spaces. A downstairs cloakroom and a family bathroom on the first floor add everyday convenience.
Upstairs, there are four well-proportioned bedrooms. Three are large enough to comfortably fit double beds, while the fourth currently accommodates bunk beds-perfect for younger children or as a home office or nursery.
Outside, there's ample driveway parking, a single garage, and a lovely rear garden with a generous lawn and established planting, providing plenty of room for children to run around, summer barbecues, or simply enjoying the outdoors together.
The accommodation comprises:
uPVC sealed unit double glazed entrance door to:
Entrance Hall Radiator, engineered wood floor, carpeted stairs to the first floor with cupboard beneath, oak balustrade.
Cloakroom Wite 2 piece suite comprising low level wc and wash basin, tiled splashback, uPVC sealed unit double glazed window.
Sitting Room 17' x 11' 9" (5.18m x 3.58m) Radiator, engineered wood floor, radiator, uPVC sealed unit double glazed window, electric log effect fire with marble hearth, part glazed twin doors opening to:
Dining Room 11' 10" x 9' 5" (3.61m x 2.87m) Radiator, engineered wood floor, designer style tall radiator, uPVC double glazed french doors with matching side panel and catflap, double doorway open to:
Kitchen 8' 1" x 15' 3.58" (2.46m x 4.65m) maximum Stainless steel single drainer sink unit inset to laminate worktops, a range of fitted woodgrain effect laminate front fitted units with brushed steel handles comprising base units, drawer chest and wall mounted cupboards, tall unit with built-in steel finish NEFF double oven, 5 ring NEFF gas hob inset to worktop with cooker hood above, integrated dishwasher, plumbing for automatic washing machine, ceramic tiled floor, tiled splashbacks, inset ceiling lighting, uPVC double glazed window and door to garden.
Landing Built-in cupboard housing gas fired boiler which is controlled by a Hive system, uPVC double glazed stairwell window, access hatch to boarded loft space.
Bedroom 1 8' 7" x 15' 9" (2.62m x 4.8m) including 2 fitted double wardrobes Radiator, fitted carpet, uPVC sealed unit double glazed window.
Bedroom 2 13' 1" x 8' 7" (3.99m x 2.62m) Radiator, fitted carpet, uPVC sealed unit double glazed window.
Bedroom 3 9' 1" x 7' 8" (2.77m x 2.34m) plus door threshold Radiator, fitted carpet, uPVC sealed unit double glazed window.
Bedroom 4 10' 10" x 5' 10" (3.3m x 1.78m) plus cupboard and alcove Radiator, fitted carpet, uPVC sealed unit double glazed box-bay window.
Bathroom White 3 piece suite comprising panelled bath, low level wc and wash basin, tiled splashbacks, chrome ladder radiator, uPVC sealed unit double glazed window, cushion vinyl flooring.
Outside Lawned front garden with low conifer hedge, ornamental tree and attractive wisteria growing on the front elevation.
Alhphalt driveway providing parking and gasted access to further drive with further parking beside the house leading to:
A Brick Garage 16'2" x 8'2" with up and over door, light and power, complete with EDPM roof fitted in 2023.
Very good size rear garden, laid to lawn with paved pario adjacent to the house, planted with shrubs either side and to the rear, along with a rockery and pond and a timber garden shed.
Agents Note The property has a medium risk of surface water flooding. Insurance unaffected. The seller is not aware that the property has been flooded since it was built in 1978.
Services Mains gas, water electricity and drainage are available.
Local Authority/Council Tax Broadland district Council.
Council Tax Band C
Services Main gas, water, electricity and drainage are available.
EPC Rating The Energy Rating for this property is C. A full Energy Performance Certificate available on request.
Important Agent Note Intending purchasers will be asked to provide original Identity Documentation and Proof of Address before solicitors are instructed.
We Are Here To Help If your interest in this property is dependent on anything about the property or its surroundings which are not referred to in these sales particulars, please contact us before viewing and we will do our best to answer any questions you may have.
The price quoted for the property does not include Stamp Duty or Title Registration fees, which purchasers will normally pay as part of the conveyancing process. Please ask us if you would like assistance calculating these charges.
Property Ref: 57482_101301039204
Similar Properties
2 Bedroom Cottage | Guide Price £325,000
A charming period cottage situated in a small attractive village in the beautiful North Norfolk Countryside, just over 4...
3 Bedroom Detached Bungalow | Guide Price £325,000
Discover this most appealing detached bungalow nestled in a sought-after cul-de-sac. This established home boasts a surp...
2 Bedroom Detached House | £325,000
A superb, contemporary detached house, conveniently situated in the town centre, within a short stroll of the West beach...
3 Bedroom Townhouse | £335,000
Situated within yards of the town centre and with views towards the steam railway and sea, this immaculately presented m...
3 Bedroom Semi-Detached House | Guide Price £340,000
An established detached family house standing at the entrance to a cul-de-sac with westerly facing rear garden just 1 mi...
3 Bedroom Semi-Detached House | Guide Price £340,000
A tastefully converted and charming Chapel dating from 1909 with a number of period features and sea views ideal as a pe...
How much is your home worth?
Use our short form to request a valuation of your property.
Request a Valuation

