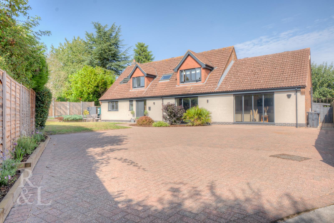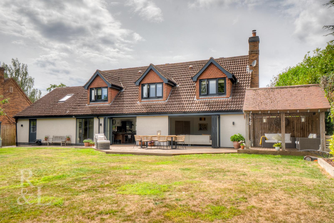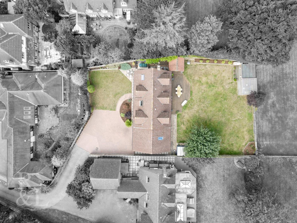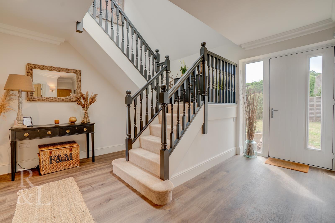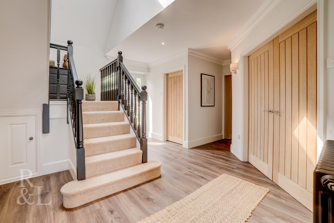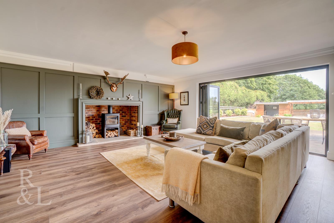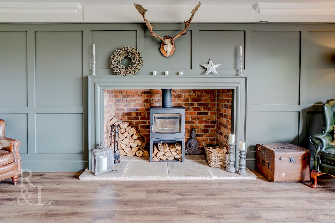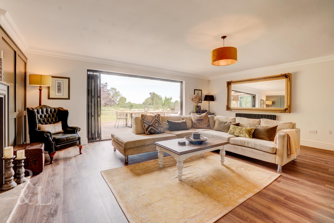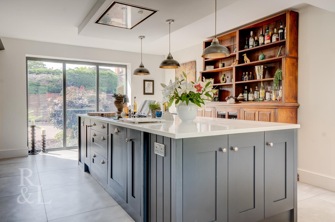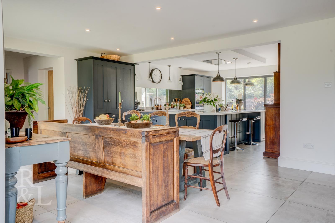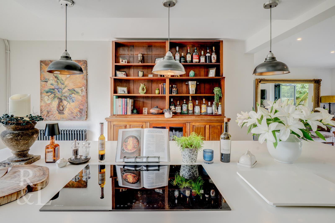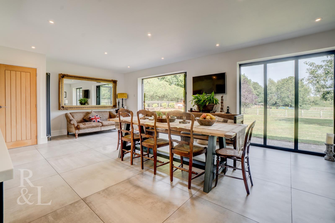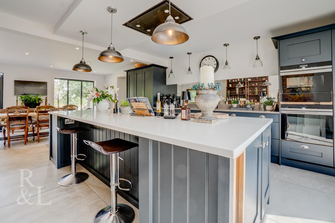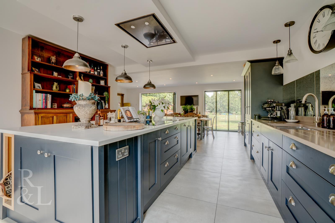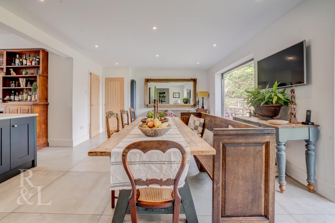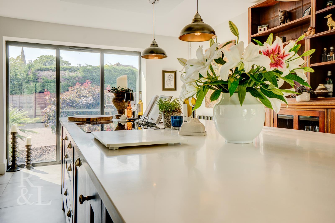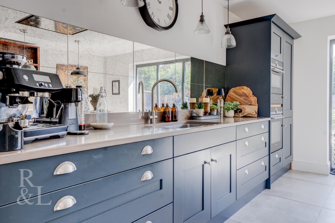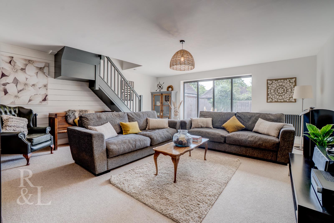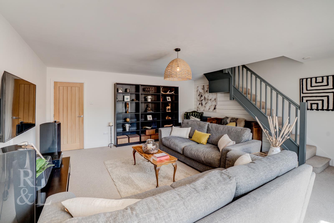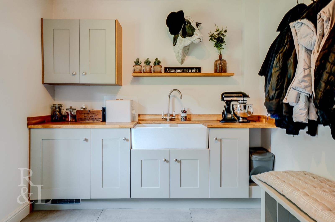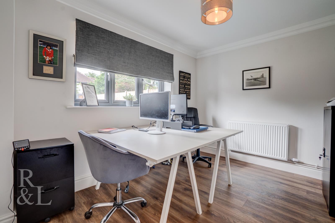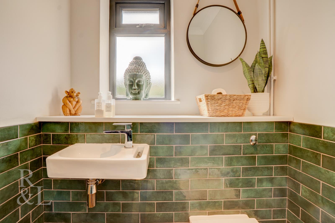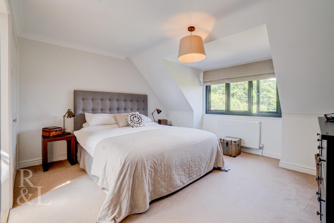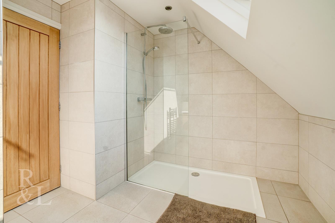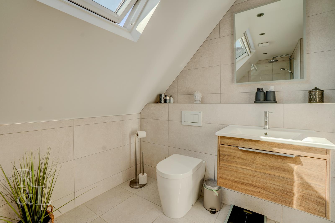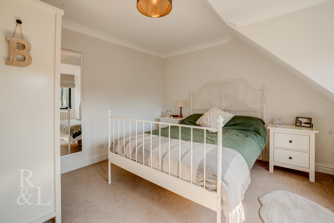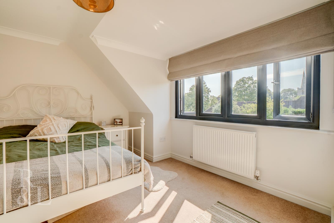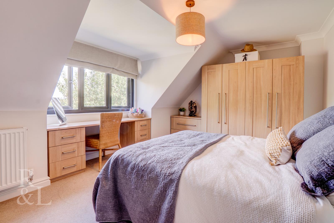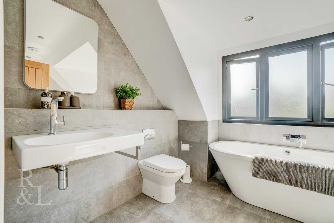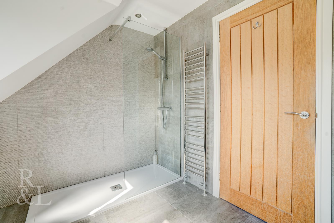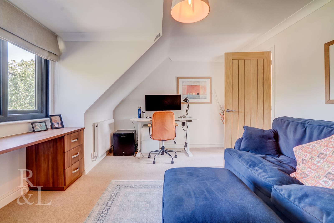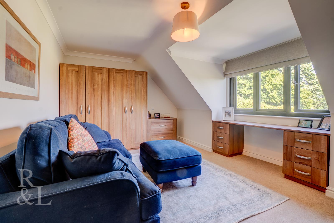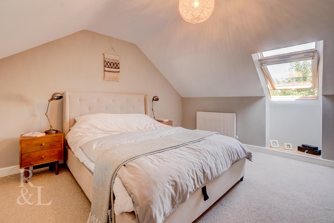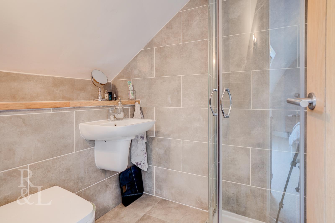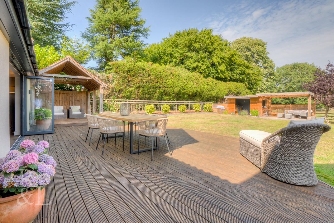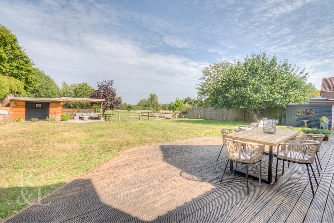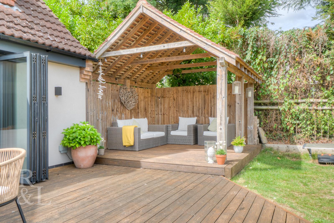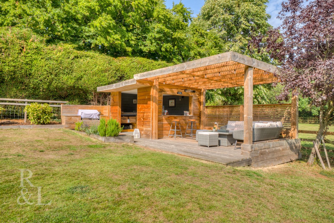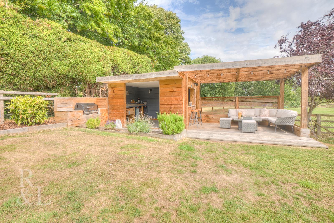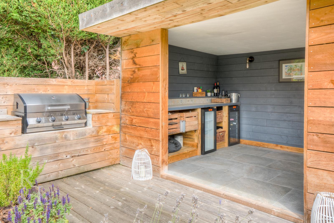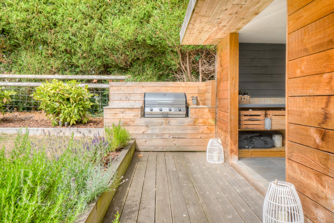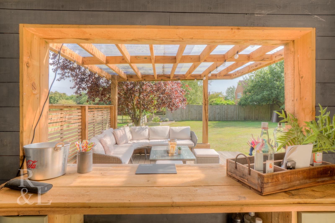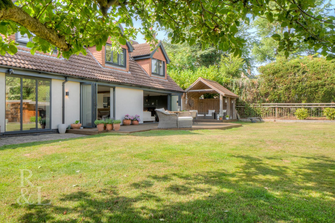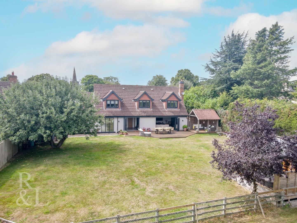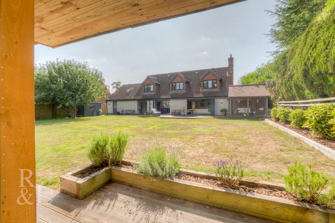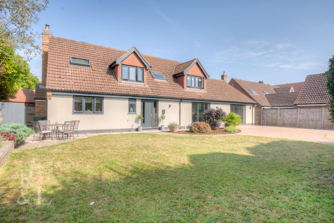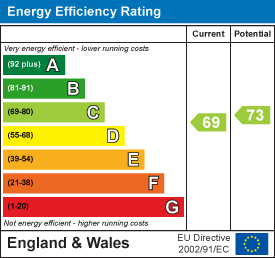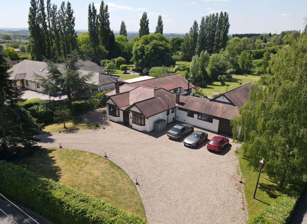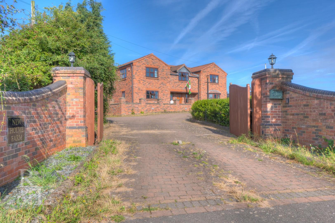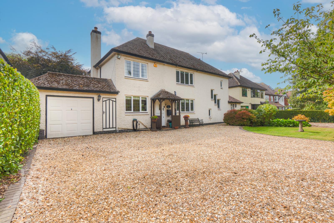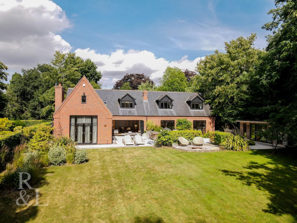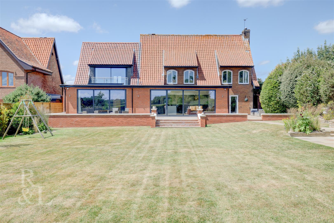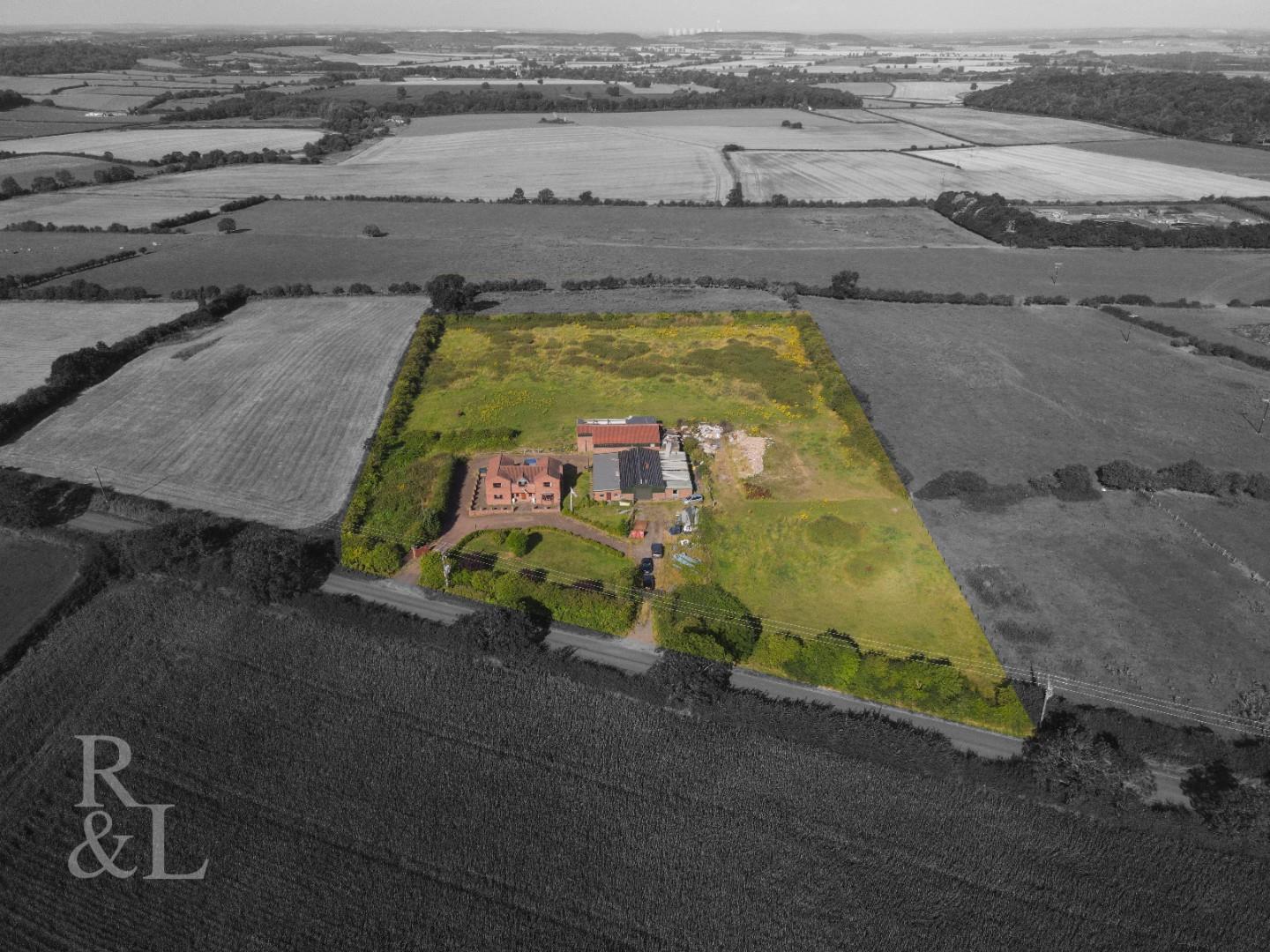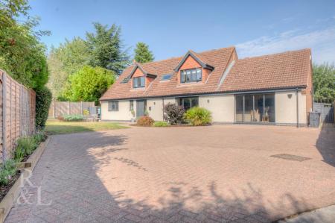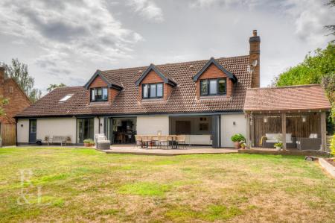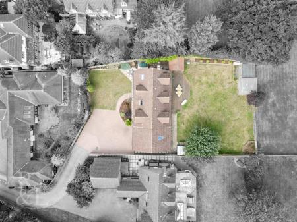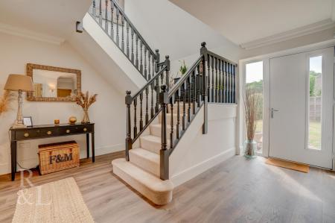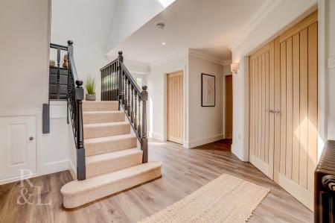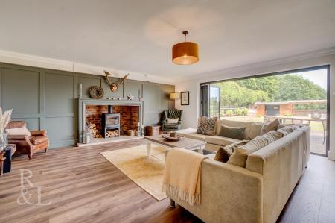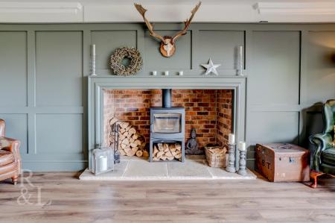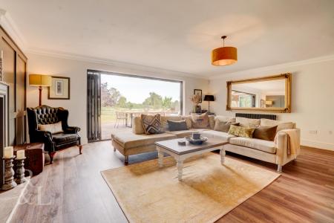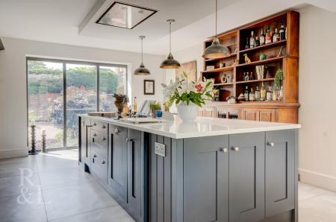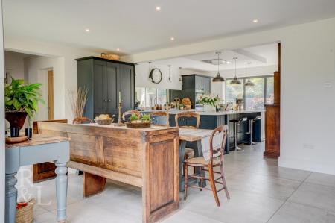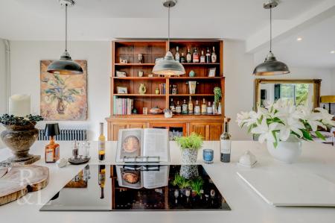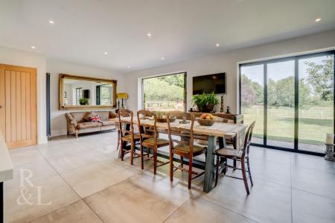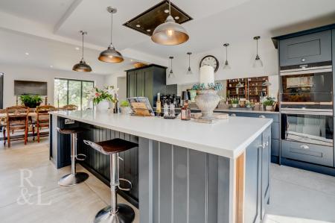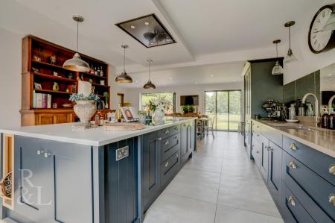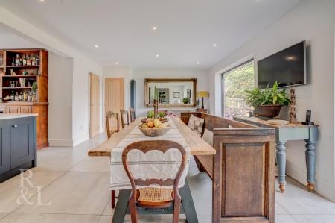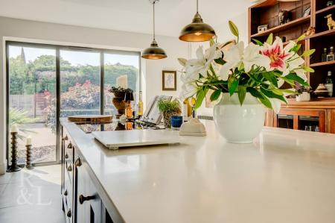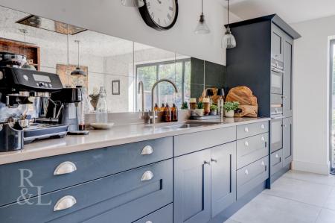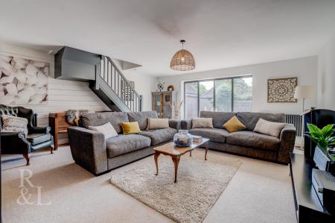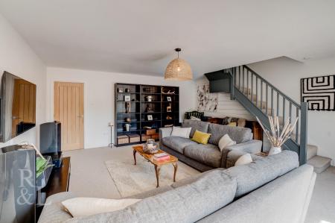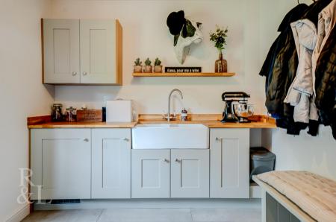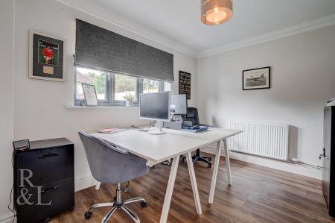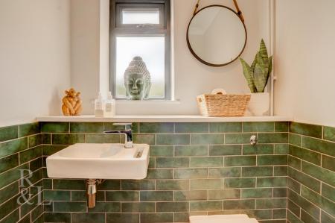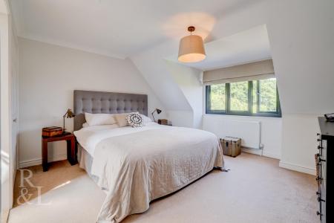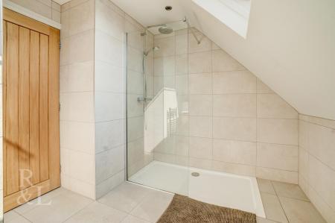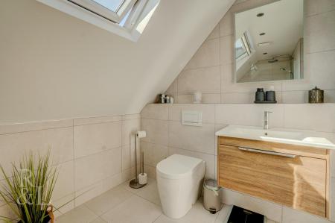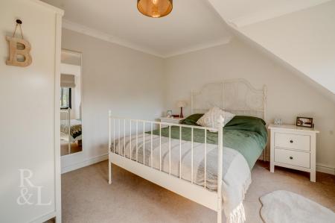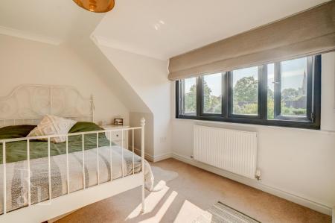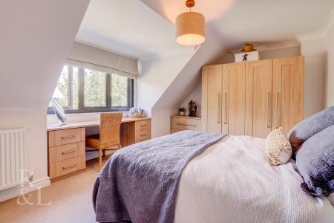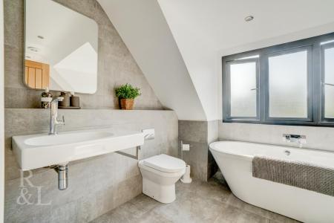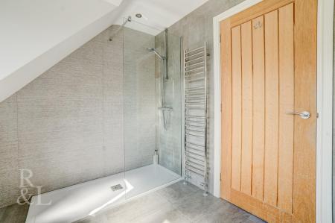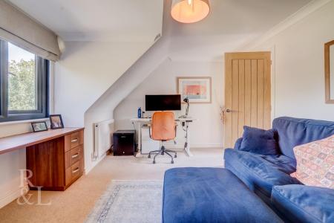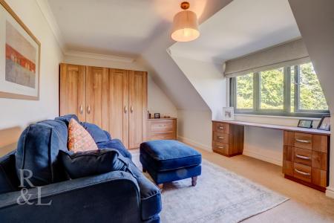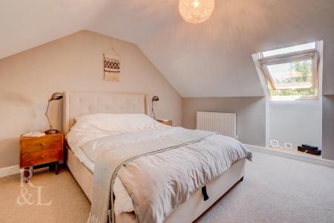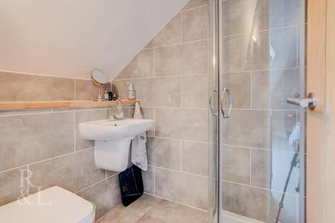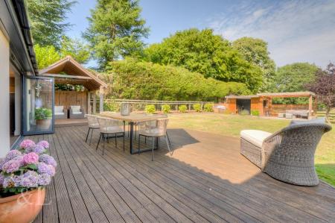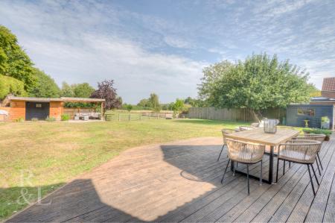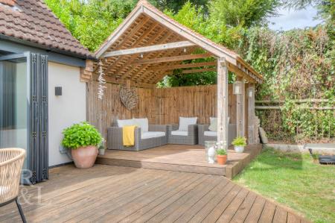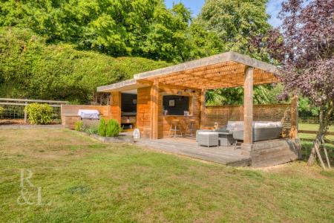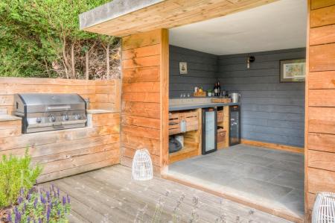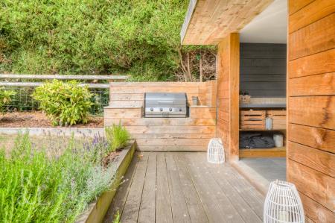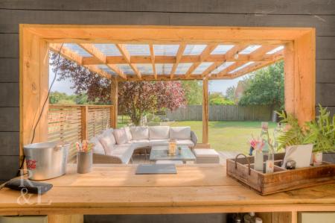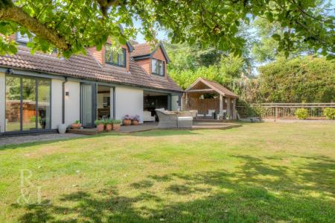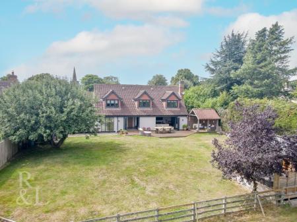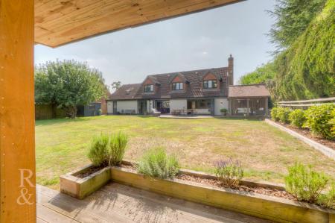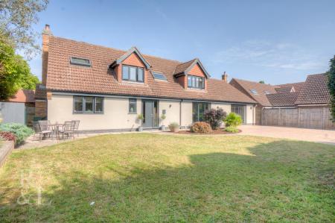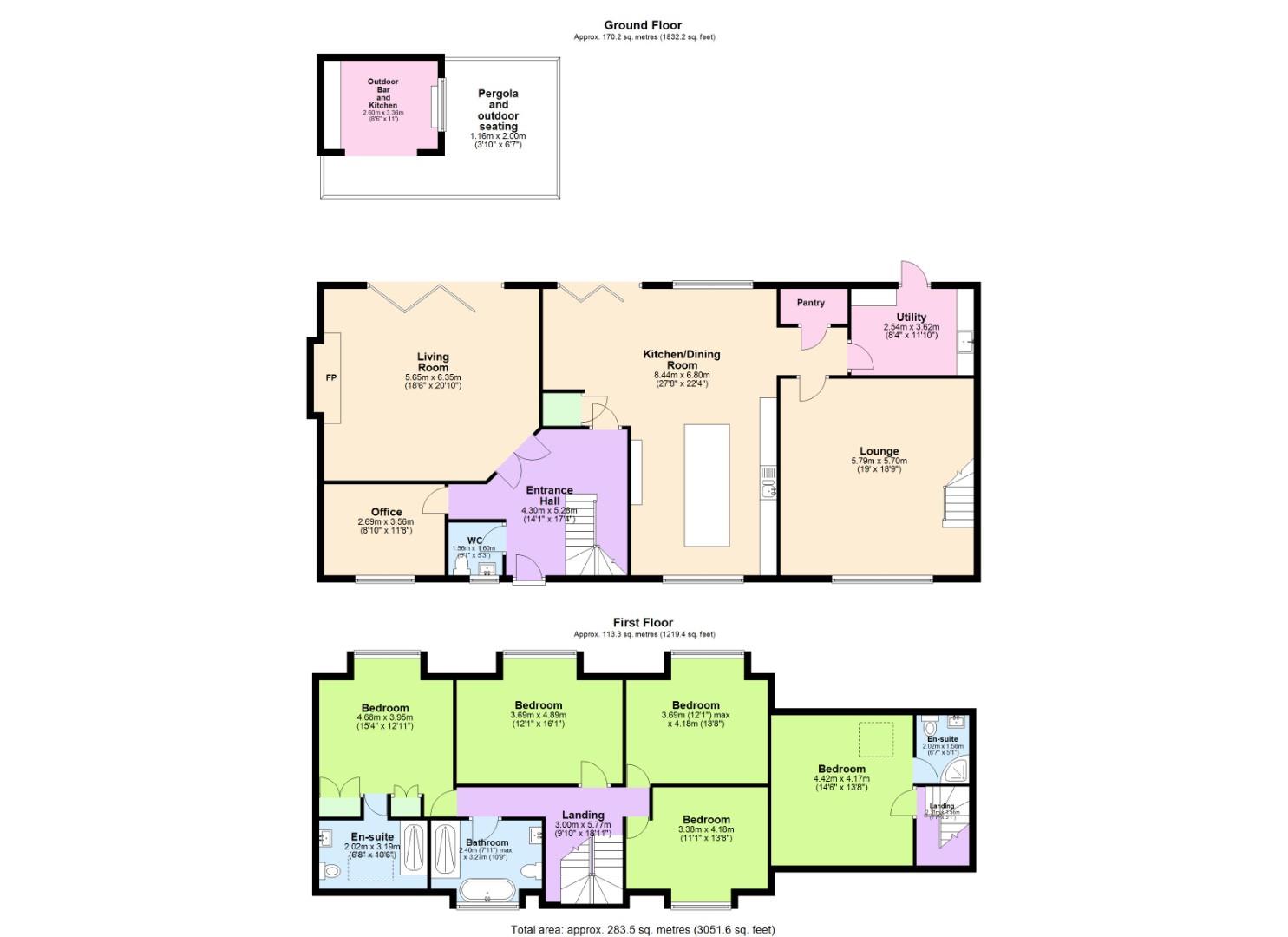- FIve Well Proportioned Double Bedrooms
- Open Plan Kitchen Dining Room With Bifold Doors
- Principle Living Room With Log Burner And Bifold Doors
- High Quality Fixtures And Fittings And Integrated Kitchen Appliances
- Bespoke Outdoor Kitchen And Bar Area With Pergola and Outdoor Seating
- Master Bedroom with Built In Wardrobes and Ensuite
- Ample Off Street Parking With Room For Five Vehicles
- In The Catchment For Well Regarded School
- EPC Rating - C
- Freehold - Council Tax Band - G
5 Bedroom Detached House for sale in Nottingham
Royston and Lund are delighted to bring to the market Gable Ends, a beautifully presented detached property occupying a glorious plot measuring approximately 1/4 of an acre in a secluded and private setting just off Main Street in the village centre of Wysall.
Measuring approximately 3000 sq.ft there is a light and airy feel throughout, a welcoming entrance hallway gives access to a downstairs w/c and study/home office to the left. All of which are equipped with Moduelo flooring. A formal reception room to the rear boasts full width bi-folding, floor-to-ceiling doors opening to the rear garden with a feature panelled wall and log burner. The open plan kitchen/diner is an absolute showstopper, floor-to-ceiling windows to the front elevation allow light to flood in to the kitchen area with bi-fold doors to the rear elevation opening to the rear garden plus a set of floor-to-ceiling windows next to the bi-folds allowing light to flood in from the rear.
The kitchen area features a central island with Corian worktop and integrated induction hob, in-built ceiling extractor fan and dishwasher with a range of base level drawers and cupboards, plus space for bar stools and integrated power sockets. The main kitchen wall features a Quartz worktop with an integrated sink, fridge, freezer, oven, microwave oven and warming drawer. The dining area offers ample space for a large dining table with an inbuilt pantry cupboard and separate storage cupboard. Off the kitchen/diner is a separate pantry space and utility room with Belfast wash basin and integrated fridge with plenty of room for freestanding appliances and a glazed door opening to the rear garden.
To complete the ground floor, there is a second reception room with feature floor-to-ceiling windows to the front elevation with stairs leading up to the fifth bedroom, complete with its own en-suite shower room - great for a guest wing or teenage/adult children.
The main staircase leads up from the entrance hallway where a landing leads to a master bedroom offering views over the garden and fields beyond, complete with fitted wardrobes and an en-suite shower room comprising a w/c, wash hand basin and walk in shower.
Bedrooms two, three and four are all good sized double bedrooms and share a four piece family bathroom complete with w/c, wash hand basin, walk-in double shower and separate bath.
To the front of the property a block paved driveway provides off-street parking for multiple vehicles with a lawned area and small patio area offering an outdoor seating area enclosed by panel fencing and mature hedges with flower beds offering a range of plants, shrubs and bushes. To the left hand side of the property, neatly tucked away is the oil tank and boiler.
The rear garden is enclosed and accessed via a side path or through the property and comprises a full width patio and decked area with a timber framed Pergola in turn leading to a full width lawn with a post and rail to the bottom offering open views complimented by an outdoor bar/kitchen area with the added benefit of power running to it providing summer seating and space to entertain guests. The side boundaries offer panel fencing complimented by mature hedges.
Property Ref: 60110_34074283
Similar Properties
Bunny Hill Top, Costock, Loughborough
5 Bedroom Detached House | £899,950
Royston & Lund are delighted to market this expansive, versatile detached property occupying a glorious plot of just ove...
Wysall Lane, Keyworth, Nottingham
4 Bedroom Country House | Offers in excess of £850,000
Royston & Lund are delighted to bring to the market 'New Holme Farmhouse' a beautiful, four bedroom, three bathroom farm...
Clipston Lane, Normanton on the Wolds
4 Bedroom House | £825,000
Royston & Lund are delighted to market Rydal House, a beautifully presented, detached, four bedroom family home set in o...
Back Lane, Normanton on the Wolds
5 Bedroom Detached House | £1,200,000
Royston and Lund are delighted to bring to the market 'Long Barn' a detached, five bedroom barn conversion set on a glor...
5 Bedroom Detached House | Offers in excess of £1,300,000
Royston & Lund are proud to present this outstanding five-bedroom, five-bathroom executive home, beautifully extended an...
Wysall Lane, Keyworth, Nottingham
4 Bedroom Country House | Guide Price £1,995,000
Royston & Lund are delighted to bring to the market 'New Holme Farm' which represents the rare opportunity to acquire a...
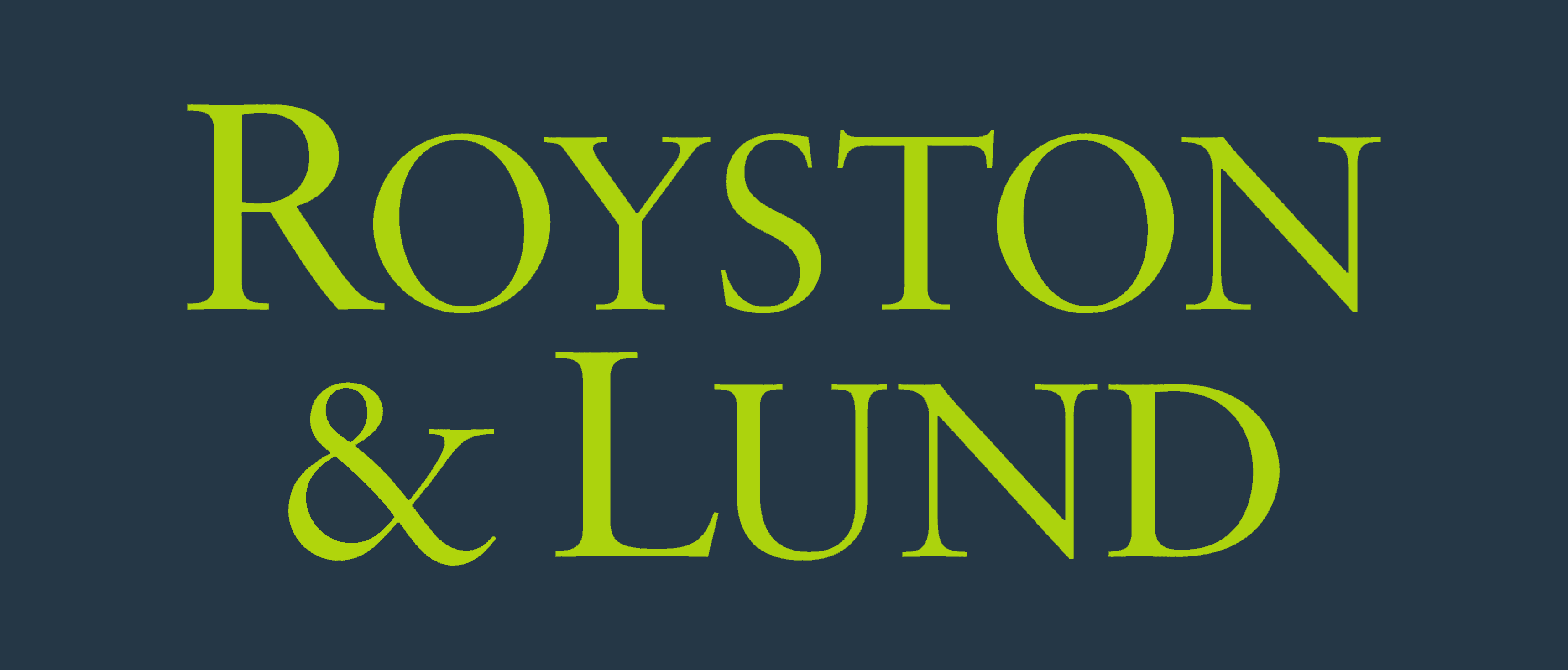
Royston & Lund Estate Agents (Keyworth)
7 The Square, Keyworth, Nottinghamshire, NG12 5JT
How much is your home worth?
Use our short form to request a valuation of your property.
Request a Valuation
