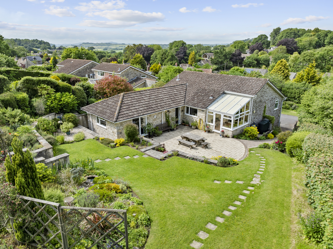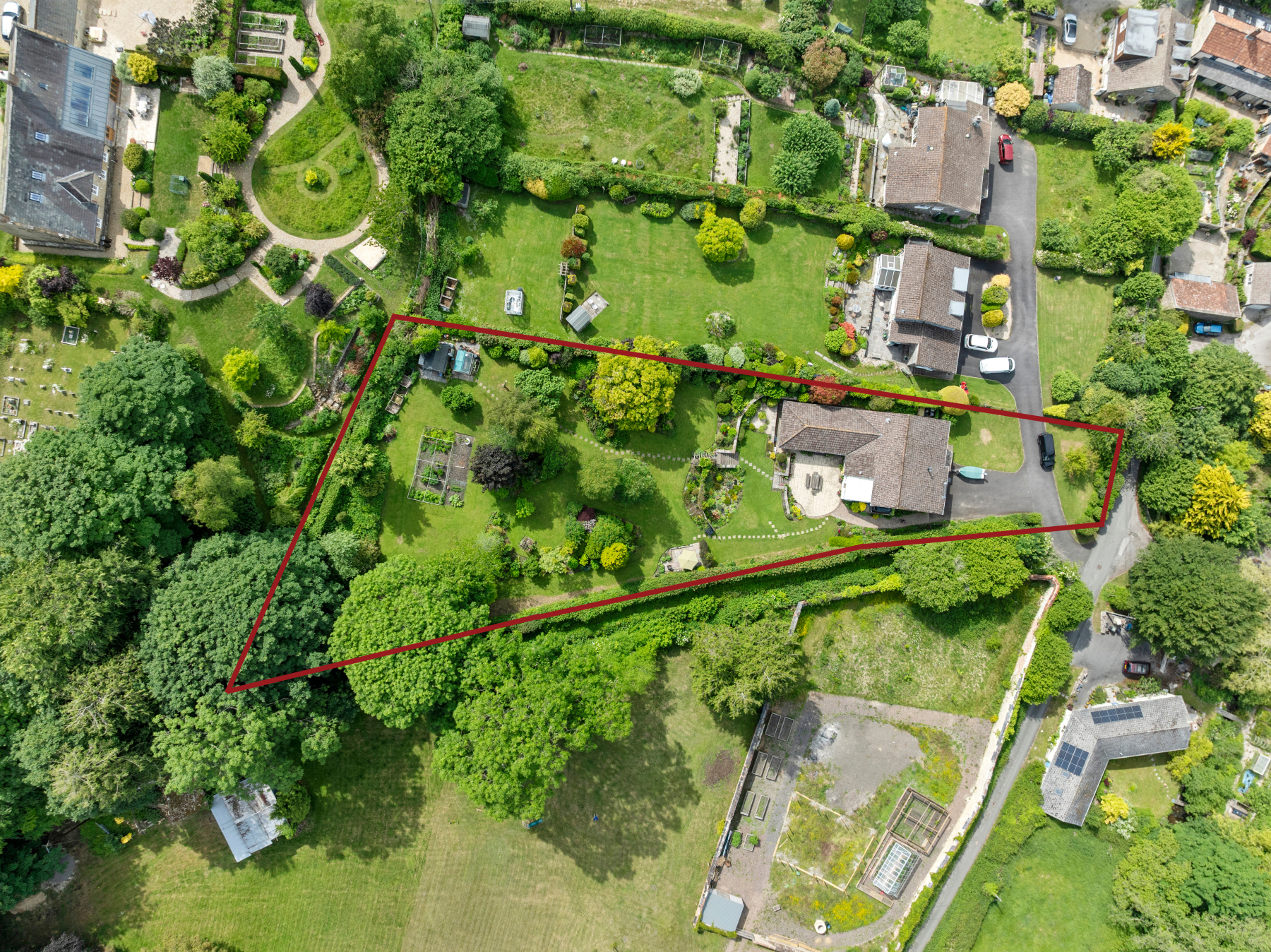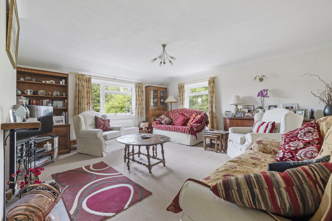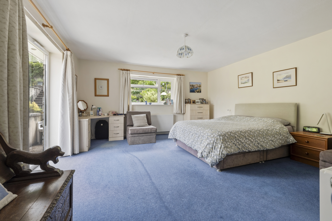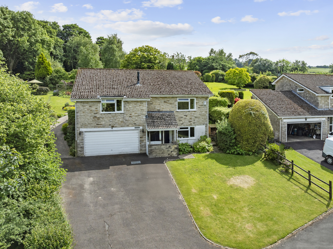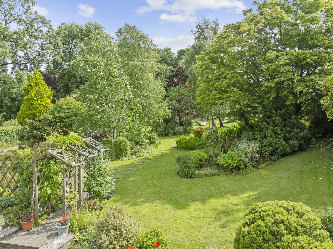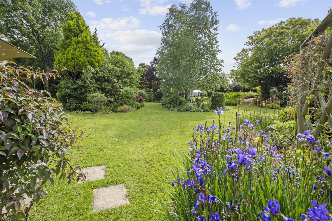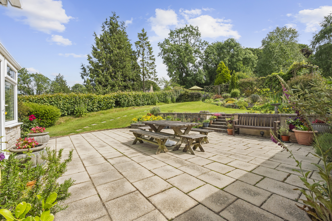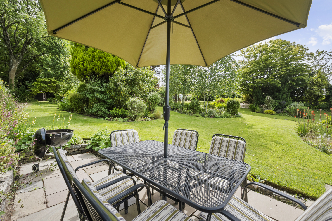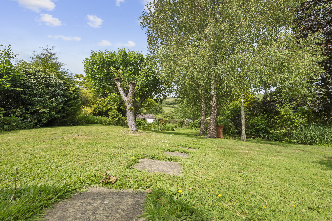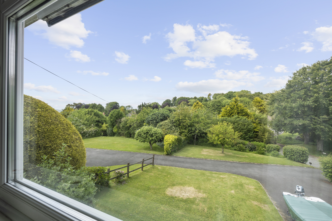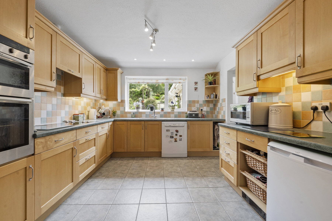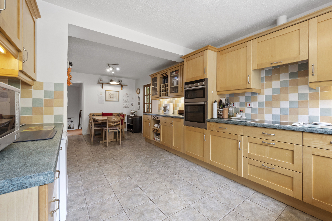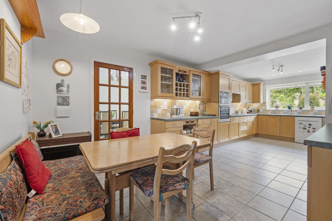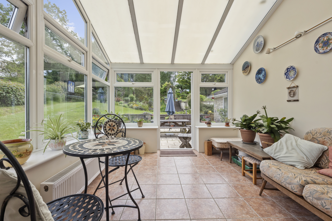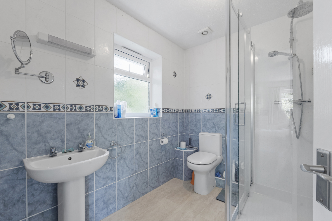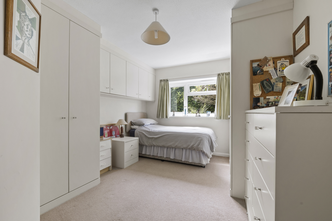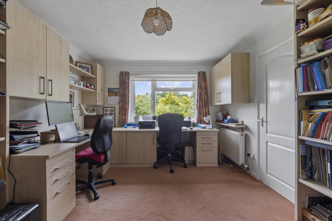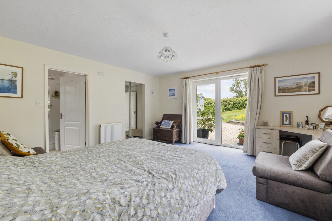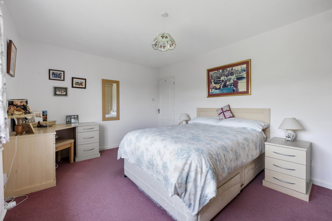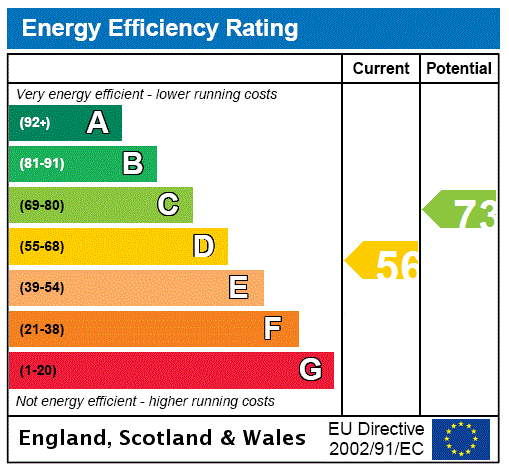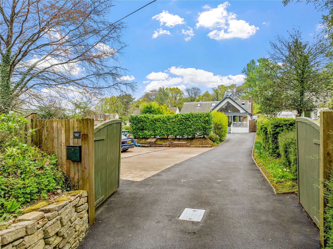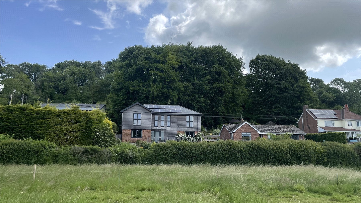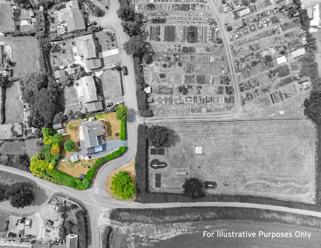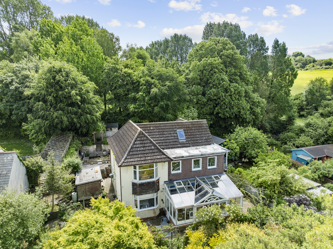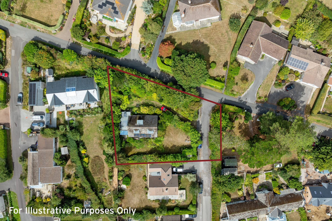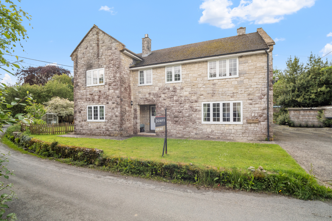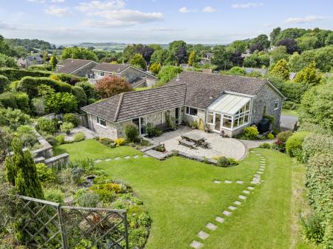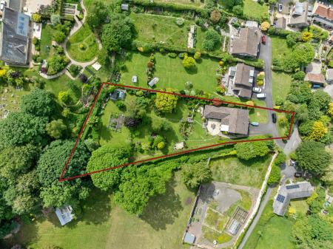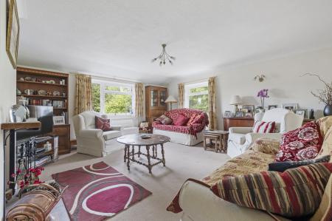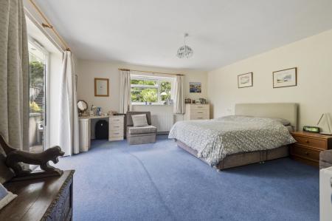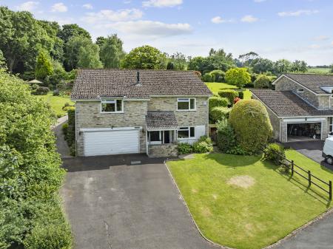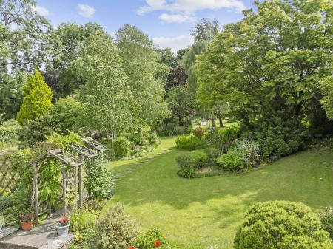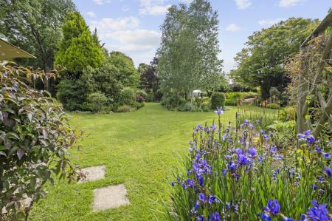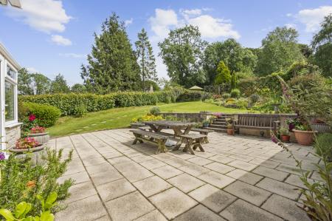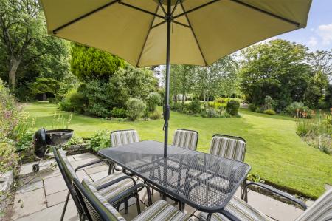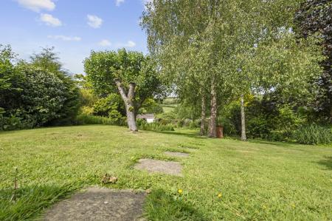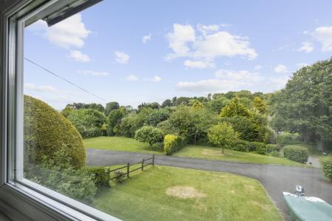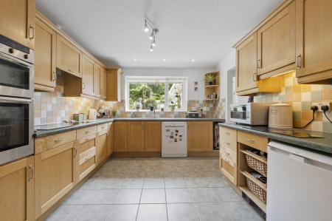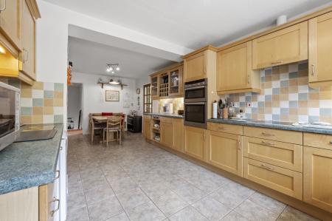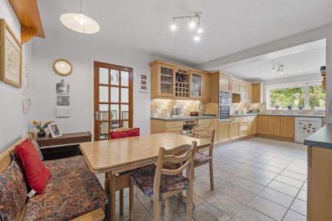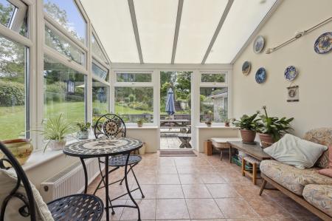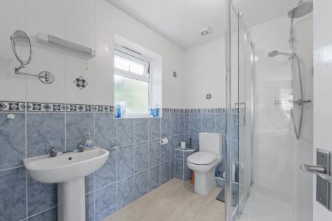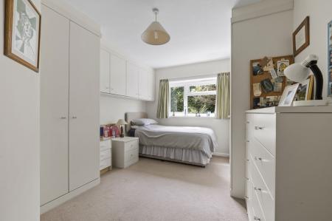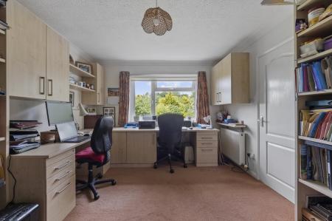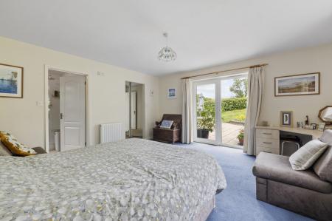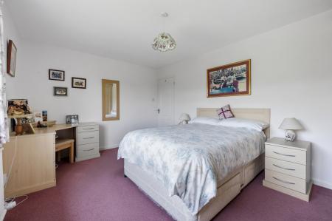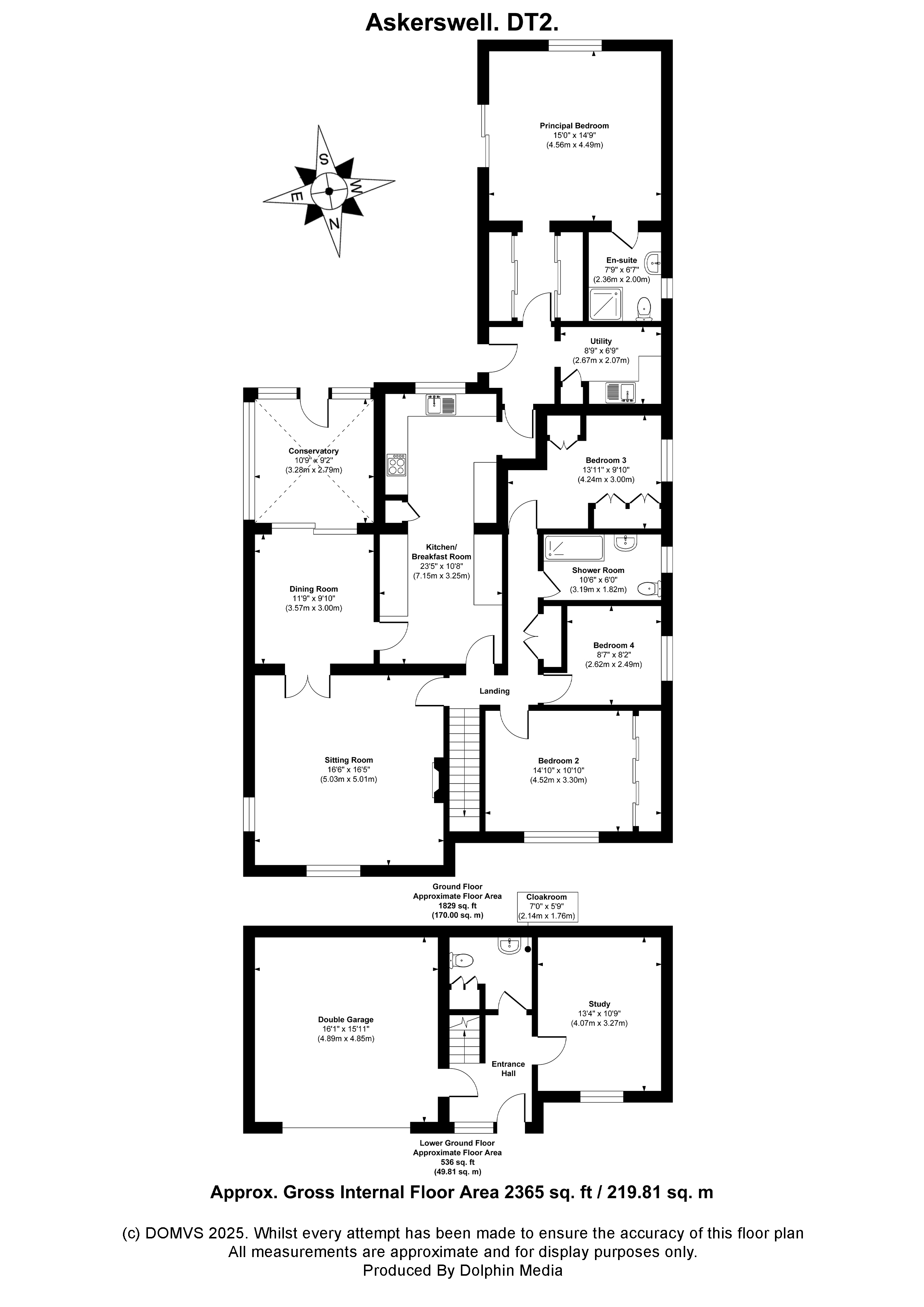4 Bedroom Detached House for sale in Nr Dorchester
Entering the property, the ENTRANCE HALL is both spacious and welcoming, offering an immediate sense of comfort and thoughtful design. A convenient CLOAKROOM lies just off the hallway—ideal for guests—while direct access to the integral double garage makes day-to-day living particularly seamless, especially for those who value security or ease of movement in all weathers.
Also on this level is a well-proportioned STUDY, beautifully fitted with bespoke built-in shelving. With peaceful front-facing views and a quiet atmosphere, it offers an ideal space for working from home or pursuing hobbies. Equally, it could serve as a fifth bedroom for visiting family or future flexibility.
The main living accommodation is located on the first floor, designed to maximise the enjoyment of both natural light and the enviable garden views. At the heart is the KITCHEN/BREAKFAST ROOM - a light-filled space fitted with a range of matching wall and base units, high-level double oven, and integrated hob. Practicality is assured with space and plumbing for a dishwasher and under-counter fridge, while under-cupboard lighting and tiled splashbacks enhance the warm and functional aesthetic. A stainless steel sink is perfectly positioned beneath a window that looks out over the delightful garden - a quiet reminder of the peaceful rural setting.
Flowing directly from the kitchen is the DINING ROOM, perfect for both informal family meals and more formal gatherings. Double doors open into the SITTING ROOM, a generous, dual-aspect space with soft wall lighting and a charming multi-fuel stove set on a stone hearth—ideal for cosy evenings or weekend functions.
From the dining room, sliding patio doors lead to the CONSERVATORY. With its dual aspect windows and door to the garden, this room serves as a year-round haven: sunny and open in summer, yet perfectly suited for warm winter afternoons with a book and tea in hand.
Just beyond the kitchen is the REAR HALL, providing access to the garden and leading to a well-fitted UTILITY ROOM with additional space for laundry appliances, storage, and a fridge/freezer.
Also on this level is the PRINCIPAL BEDROOM suite—a spacious and calming room with built-in wardrobes, a rear window looking out over the garden, and patio doors leading directly onto the terrace. The EN-SUITE shower room features a double shower, pedestal basin, W.C., extractor fan and tasteful tiled flooring, along with a window to the side aspect for natural ventilation.
From the stairs a generous LANDING provides access to the partially boarded loft space (via hatch and ladder), and a well-placed storage cupboard helps keep things neat and well-organised.
BEDROOM TWO, situated at the front of the house, is a particularly good-sized double with a built-in wardrobe and a pleasant outlook. BEDROOMS THREE and FOUR are also doubles, with side aspect windows.
The FAMILY BATHROOM completes this floor, featuring a classic three-piece suite including a bath with shower over, pedestal basin and W.C., complemented by part-tiled walls and a window to the side.
Outside
The grounds of this home are genuinely exceptional and will appeal strongly to anyone who appreciates gardening, peace and privacy.
To the FRONT, two lawned areas frame a smart tarmac driveway, offering ample parking and access to the double garage, complete with power, lighting, and an up-and-over door.
However, it is the REAR garden that truly elevates this home to something special. Immaculately landscaped with a clear love for planting and outdoor living, the garden offers a series of defined areas, each with its own mood and use. Whether enjoying morning coffee on the patio, pottering in one of the two greenhouses, or simply sitting quietly among the mature shrubs, flowering borders, and ornamental trees, this space is a true sanctuary.
Two timber sheds offer further storage for gardening equipment, and the panoramic views of surrounding hills remind you at every turn that you are somewhere very special tucked away, yet not isolated.
Location
The village of Askerswell is small but vibrant, with a warm, welcoming community and an active local pub just a short stroll away. Tucked beneath Eggardon Hill, the setting is both peaceful and picturesque, while remaining highly accessible to nearby Bridport, Dorchester, and the spectacular Jurassic Coastline at West Bay—ideal for days out, market visits, or enjoying the local arts and food scene.
With its combination of location, lifestyle, and layout, this home is perfectly suited to those seeking a slower, more fulfilling pace of life—be it for early retirement, semi-retirement, or simply a desire to live with more space, more calm, and more connection to nature.
Directions
Use what3words.com to navigate to the exact spot. Search using: promising.socket.tight
Detached home in a beautiful location
Over 0.6 acres of stunning gardens
Driveway and double garage
Five bedrooms, one en-suite
Conservatory
Utility room
Downstairs cloakroom
ROOM MEASUREMENTS Please refer to floor plan.
SERVICES Mains drainage, electric & oil-fired central heating.
LOCAL AUTHORITY Dorset Council. Tax band F.
BROADBAND Standard download 2 Mbps, upload 0.3 Mbps. Ultrafast download 1800 Mbps, upload 220 Mbps. Please note all available speeds quoted are 'up to'.
MOBILE PHONE COVERAGE Limited. For further information please go to Ofcom website.
TENURE Freehold.
LETTINGS Should you be interested in acquiring a Buy-to-Let investment, and would appreciate advice regarding the current rental market, possible yields, legislation for landlords and how to make a property safe and compliant for tenants, then find out about our Investor Club from our expert, Alexandra Holland. Alexandra will be pleased to provide you with additional, personalised support; just call her on the branch telephone number to take the next step.
IMPORTANT NOTICE DOMVS and its Clients give notice that: they have no authority to make or give any representations or warranties in relation to the property. These particulars do not form part of any offer or contract and must not be relied upon as statements or representations of fact. Any areas, measurements or distances are approximate. The text, photographs (including any AI photography) and plans are for guidance only and are not necessarily comprehensive. It should not be assumed that the property has all necessary Planning, Building Regulation or other consents, and DOMVS has not tested any services, equipment or facilities. Purchasers must satisfy themselves by inspection or otherwise. DOMVS is a member of The Property Ombudsman scheme and subscribes to The Property Ombudsman Code of Practice.
Important Information
- This is a Freehold property.
Property Ref: 654487_WDO250046
Similar Properties
5 Bedroom Detached House | £685,000
Remarkable five-bed detached residence in just under half an acre of beautifully tended grounds. Tucked behind private d...
Winterborne Stickland, Blandford Forum, Dorset
5 Bedroom Link Detached House | Guide Price £675,000
A stunning, fully renovated and expanded home with far-reaching rural views and 2 rooms downstairs, along with a shower...
4 Bedroom Detached House | £675,000
A light-filled and versatile four-five-bedroom detached home, tucked away in a quiet cul-de-sac, enjoying countryside vi...
3 Bedroom Detached House | £699,995
Discreetly positioned in the sought-after village of Bothenhampton, this chain-free three-bedroom detached home offers a...
3 Bedroom Detached House | £700,000
In approx. a third of an acre, this versatile home (with planning permission) comes with breathtaking views and beautifu...
6 Bedroom Detached House | £720,000
Over 2,800 sq. ft. of internal space with six bedrooms, three bathrooms, income potential and a generous driveway. This...
How much is your home worth?
Use our short form to request a valuation of your property.
Request a Valuation

