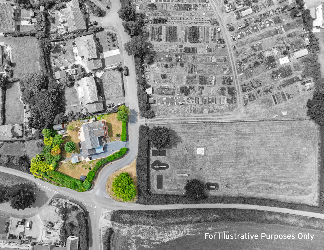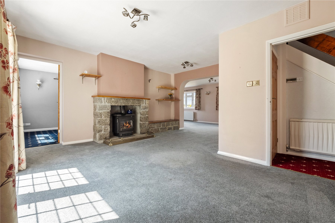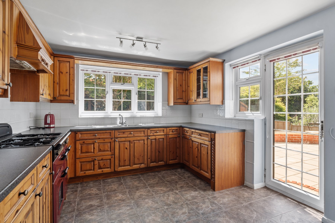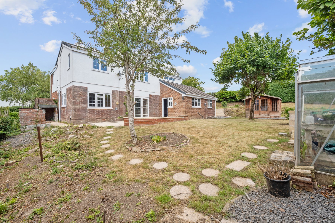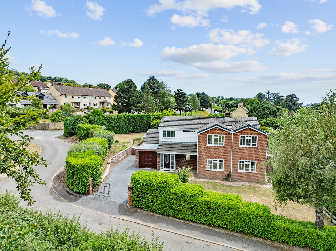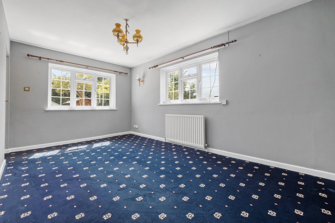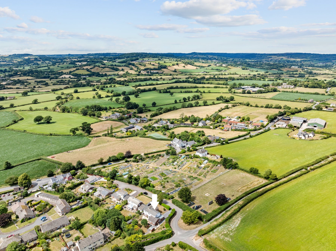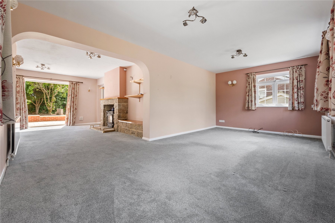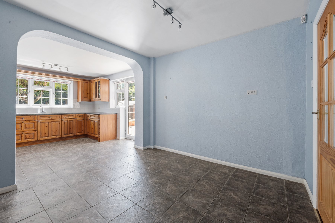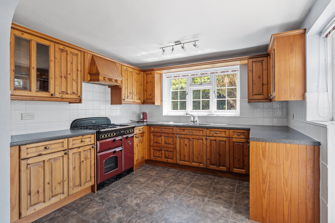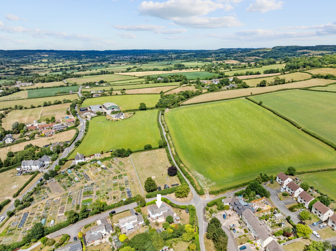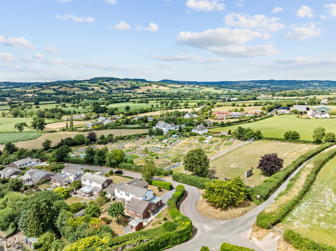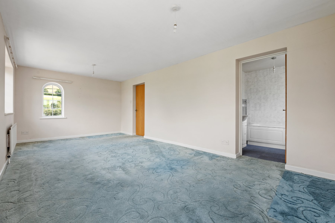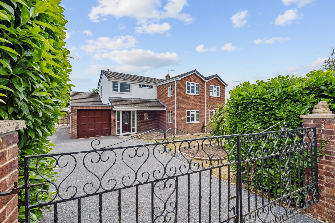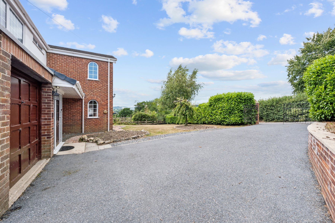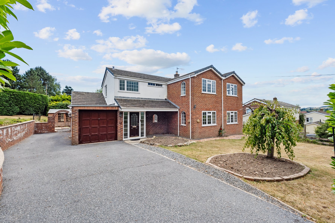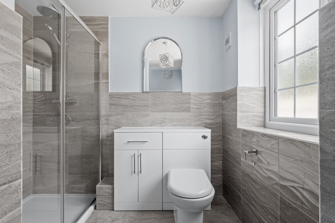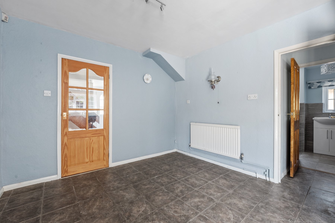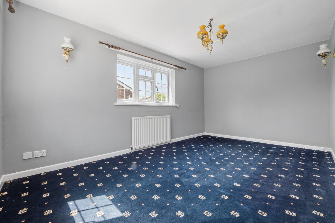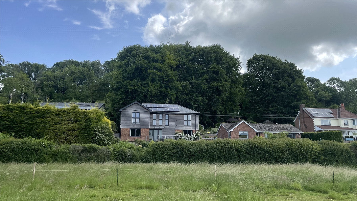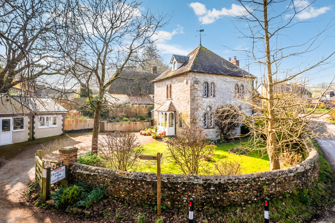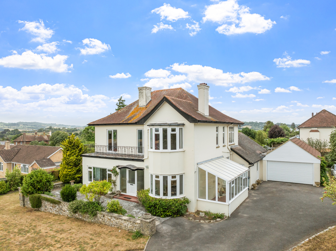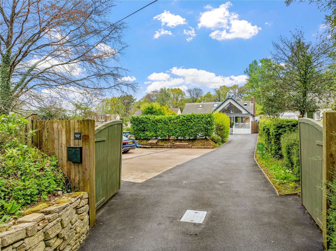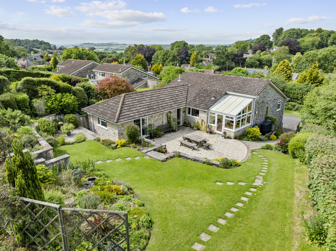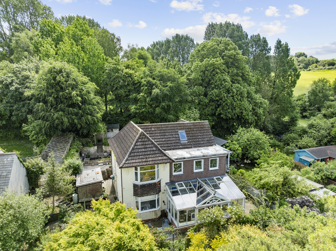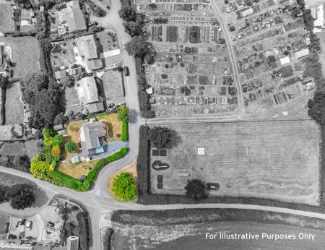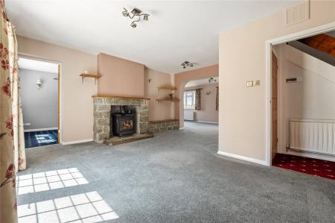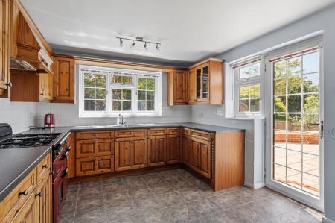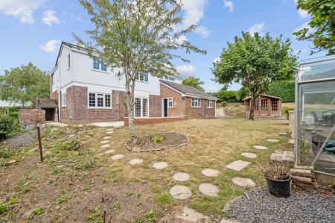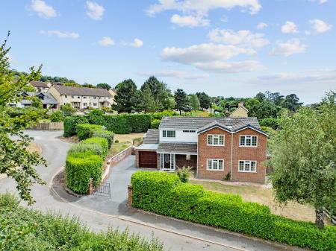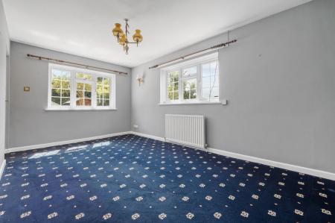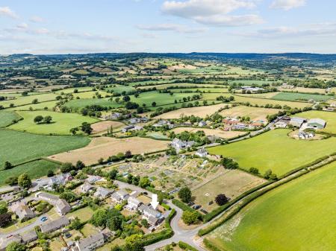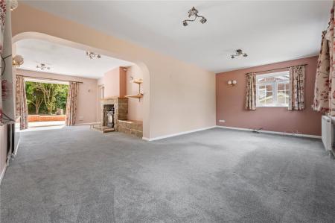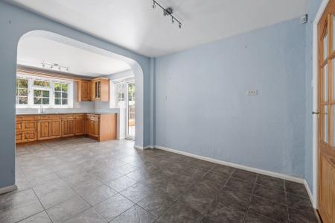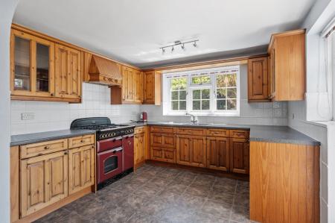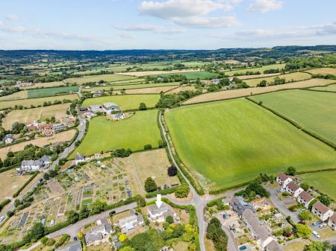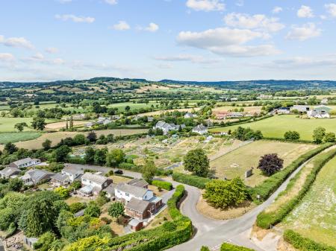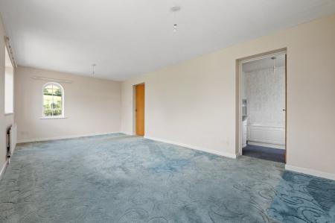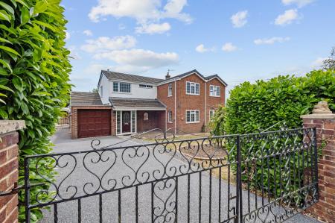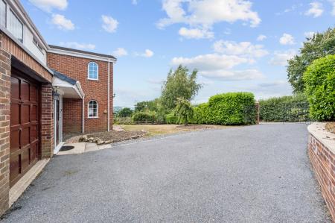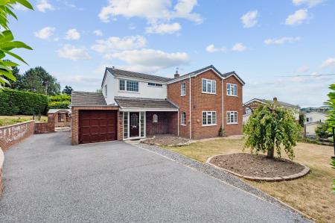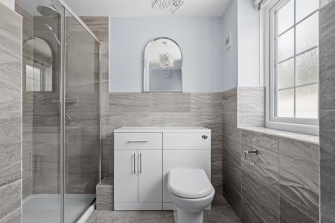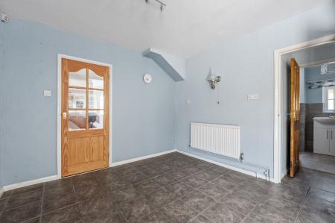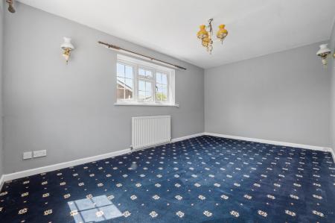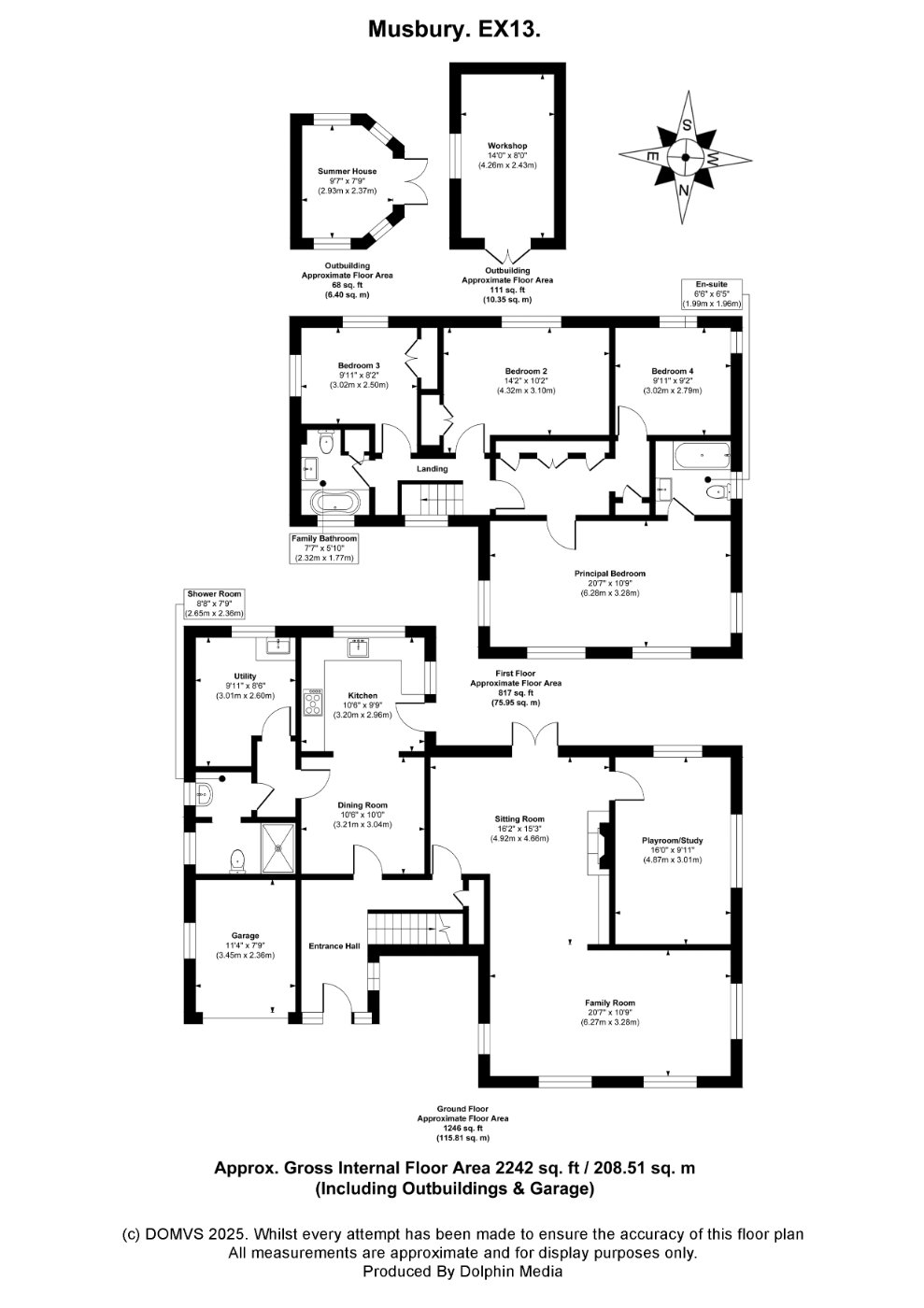4 Bedroom Detached House for sale in Axminster
Step inside, and the welcoming ENTRANCE HALL is immediately uplifting, with dual aspect windows providing natural light throughout the day. Carpeted stairs rise to the first floor, with a useful understairs cupboard discreetly tucked away.
At the heart of the home is the KITCHEN/DINING ROOM—a practical and sociable space where the whole family can gather. There’s room for a range-style cooker, built-in under-counter fridge, and plenty of cupboard space. Dual aspect windows look out to the garden, and a door at the side makes life easy when coming in from the garden with muddy shoes or homegrown veg.
Just off the dining area is a UTILITY ROOM with space for appliances, a sink, and a window overlooking the garden. A door leads to a DOWNSTAIRS SHOWER ROOM with a double shower, vanity unit, W.C., and heated towel rail—ideal for busy mornings or coming in from the garden.
The SITTING ROOM is a lovely place to relax in the evening or on those wintery evenings, with a cosy multi-fuel burner and soft wall lighting. Double doors open straight out to the garden, letting you enjoy the indoor-outdoor flow on sunny days. This room connects through to a bright family room, filled with light thanks to its triple aspect windows, plenty of space for all of the family.
There’s also a separate STUDY/PLAYROOM with dual aspect windows. Whether it's homework time, home working, quiet spot to read or a spare bedroom this flexible space can adapt to whatever family life brings.
Upstairs, the landing has a window to the front and leads into a generous space with four built-in wardrobes and an airing cupboard—just what a busy household needs.
The PRINCIPAL BEDROOM is a real highlight, with triple aspect windows offering stunning views of the surrounding countryside. It has its own EN-SUITE BATHROOM with bath and shower over, W.C., vanity unit, and heated towel rail.
BEDROOM TWO comes with a rear-facing window and built-in wardrobe, while BEDROOM THREE also has built-in storage, dual aspect windows, and access to the loft. BEDROOM FOUR could also be used as an office, it has dual aspect windows but working in here may be distracting due to the beautiful countryside view.
The FAMILY BATHROOM is a good size, with a bath and shower over, vanity unit, W.C., heated towel rail, tiled walls, and a window to the front. There’s also another airing cupboard for extra storage.
Outside
Set behind a gated driveway, this much-loved home offers a sense of calm from the moment you arrive. Surrounded by established trees, lawned gardens, and thoughtfully placed borders, it’s easy to imagine family life here.
There’s plenty of space for children to run around, a generous lawn for garden games, summer picnics, or even a trampoline. Raised beds and a greenhouse offer the chance to grow your own, and a wooden summer house provides a lovely spot for relaxing—or could even make an excellent garden office. There’s also a wooden workshop, a log shed, potting areas, and an outside tap and light. Whether you’re a keen gardener, DIY enthusiast, or simply love to potter outside, this South facing garden offers something for everyone.
The reduce sized garage has light, power, a side window, and overhead storage—ideal for bikes, tools, or a home gym setup.
To the very front of the home lies a separate parcel of land, laid to lawn and centred around a striking mature tree, which is protected by a Tree Preservation Order (TPO)—adding both beauty and significance to the setting.
Location
This home enjoys a peaceful position on the rural fringes of the village of Musbury, perfectly placed for both countryside living and easy access to nearby towns, coastlines, and commuter routes. Musbury offers the charm of village life with excellent local amenities, including a garage with a shop, traditional pub, well-regarded primary school, and the picturesque parish church of St. Michael.
Just three miles to the north lies the vibrant market town of Axminster, offering mainline railway station with direct services to London Waterloo
To the south-east, approximately five miles away, is the seaside town of Lyme Regis, renowned for its historic Cobb harbour, fossil-rich beaches, and lively arts and dining scene.
Families will also appreciate proximity to some of the region’s top educational institutions, most notably the highly acclaimed Colyton Grammar School—one of the country’s leading mixed state schools—located just 2.5 miles away on the edge of the neighbouring village of Colyford.
Directions
Use what3words.com to navigate to the exact spot. Search using: rocket.conceals.cuddled
Chain-free
Detached
En-suite
Utility room
Super countryside views
South-facing rear garden
Gated driveway
Village location
Close to amenities
ROOM MEASUREMENTS Please refer to floor plan.
SERVICES Mains drainage, gas and electricity. Gas central heating.
LOCAL AUTHORITY East Devon. Tax band F.
BROADBAND Standard download 4 Mbps, upload 0.6 Mbps. Superfast download 78 Mbps, upload 20 Mbps. Please note all available speeds quoted are 'up to'.
MOBILE PHONE COVERAGE For further information please go to Ofcom website.
TENURE Freehold.
LETTINGS Should you be interested in acquiring a Buy-to-Let investment, and would appreciate advice regarding the current rental market, possible yields, legislation for landlords and how to make a property safe and compliant for tenants, then find out about our Investor Club from our expert, Alexandra Holland. Alexandra will be pleased to provide you with additional, personalised support; just call her on the branch telephone number to take the next step.
IMPORTANT NOTICE DOMVS and its Clients give notice that: they have no authority to make or give any representations or warranties in relation to the property. These particulars do not form part of any offer or contract and must not be relied upon as statements or representations of fact. Any areas, measurements or distances are approximate. The text, photographs (including any AI photography) and plans are for guidance only and are not necessarily comprehensive. It should not be assumed that the property has all necessary Planning, Building Regulation or other consents, and DOMVS has not tested any services, equipment or facilities. Purchasers must satisfy themselves by inspection or otherwise. DOMVS is a member of The Property Ombudsman scheme and subscribes to The Property Ombudsman Code of Practice.
Important Information
- This is a Freehold property.
Property Ref: 654487_WDO250062
Similar Properties
Winterborne Stickland, Blandford Forum, Dorset
5 Bedroom Link Detached House | Guide Price £675,000
A stunning, fully renovated and expanded home with far-reaching rural views and 2 rooms downstairs, along with a shower...
Frampton Park, Nr Dorchester, Dorset
3 Bedroom Detached House | Offers Over £675,000
Owner says, 'I was drawn to the rural setting without it being remote, and to the history of the home and area. I've lov...
4 Bedroom Detached House | £675,000
Spanning over 3,000 sq ft, this distinguished period home is on the market for the first time in more than 55 years.
5 Bedroom Detached House | £685,000
Remarkable five-bed detached residence in just under half an acre of beautifully tended grounds. Tucked behind private d...
Askerswell, Nr Dorchester, Dorset
4 Bedroom Detached House | Guide Price £685,000
NO CHAIN - In approx. 0.67 acres, this substantial and versatile detached home is discreetly positioned off the lane. Co...
3 Bedroom Detached House | £699,995
Discreetly positioned in the sought-after village of Bothenhampton, this chain-free three-bedroom detached home offers a...
How much is your home worth?
Use our short form to request a valuation of your property.
Request a Valuation

