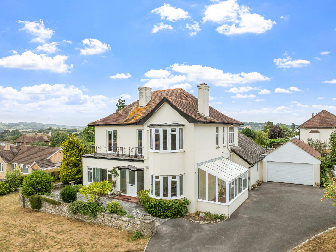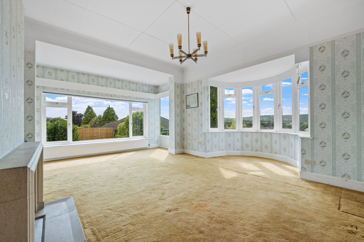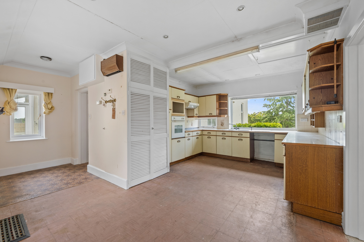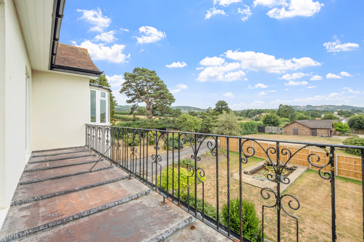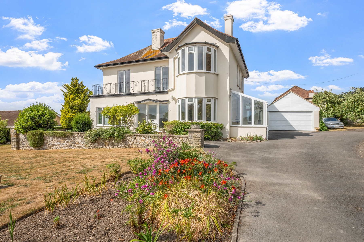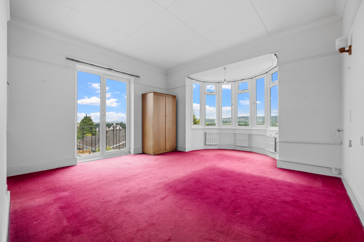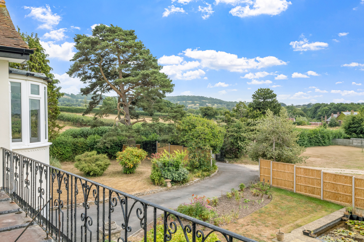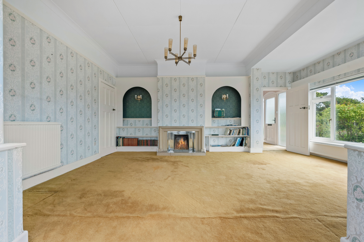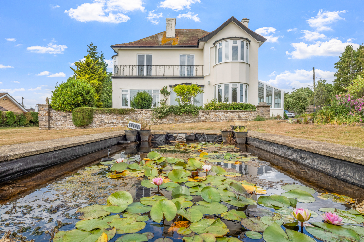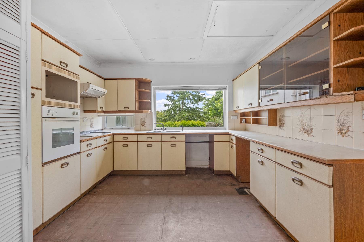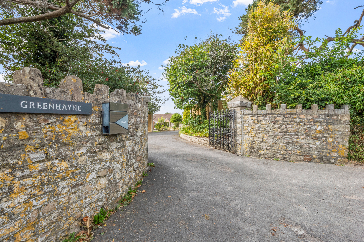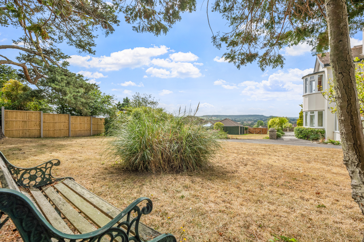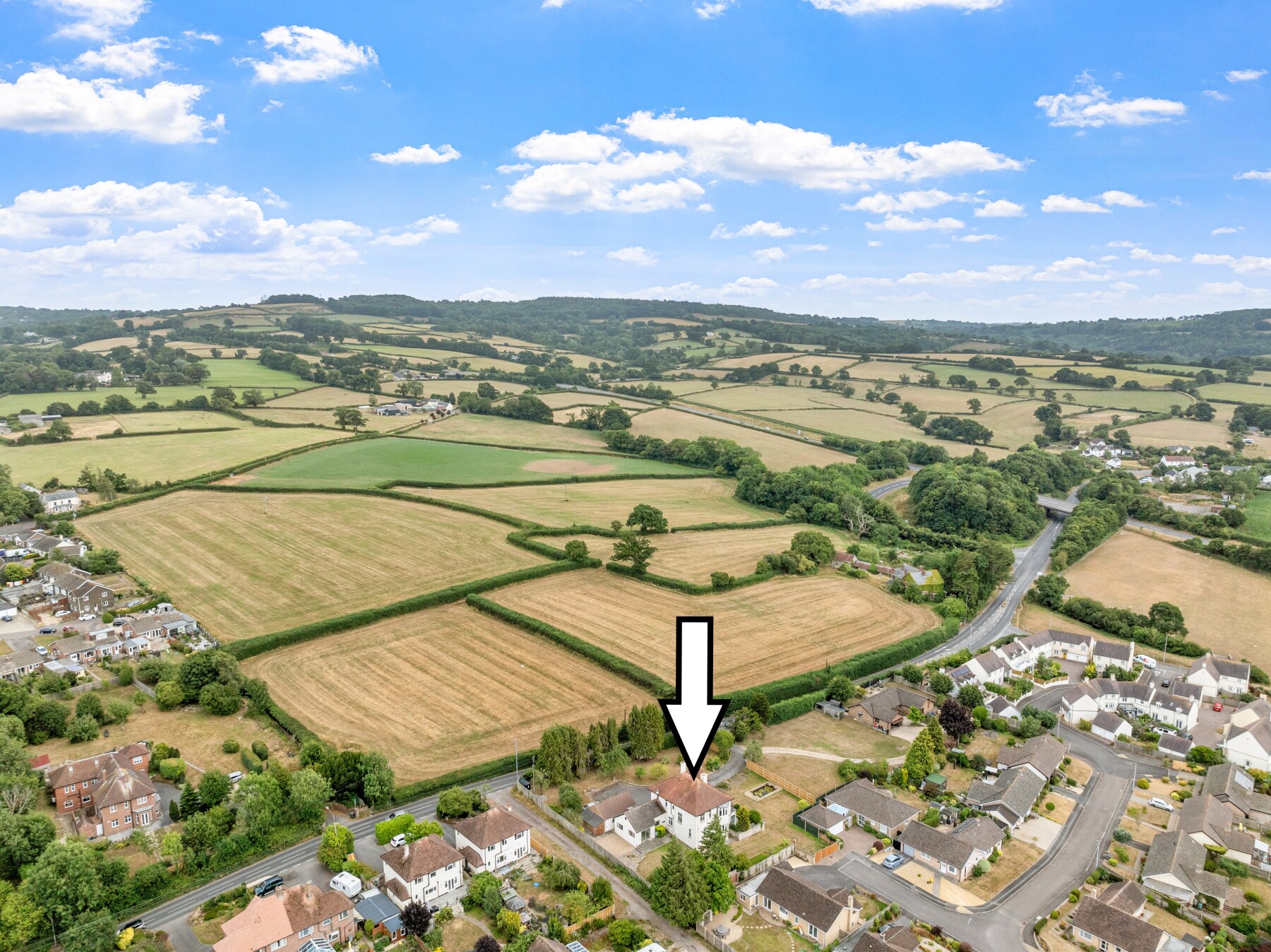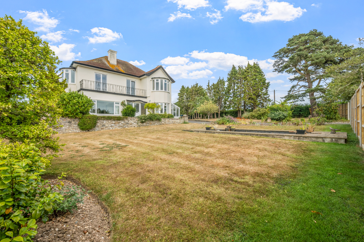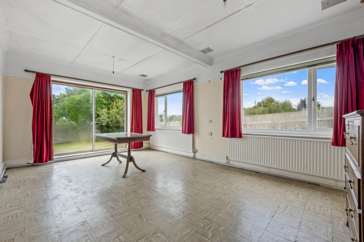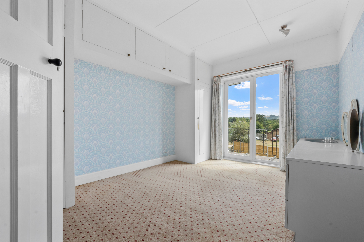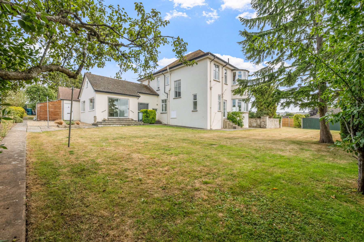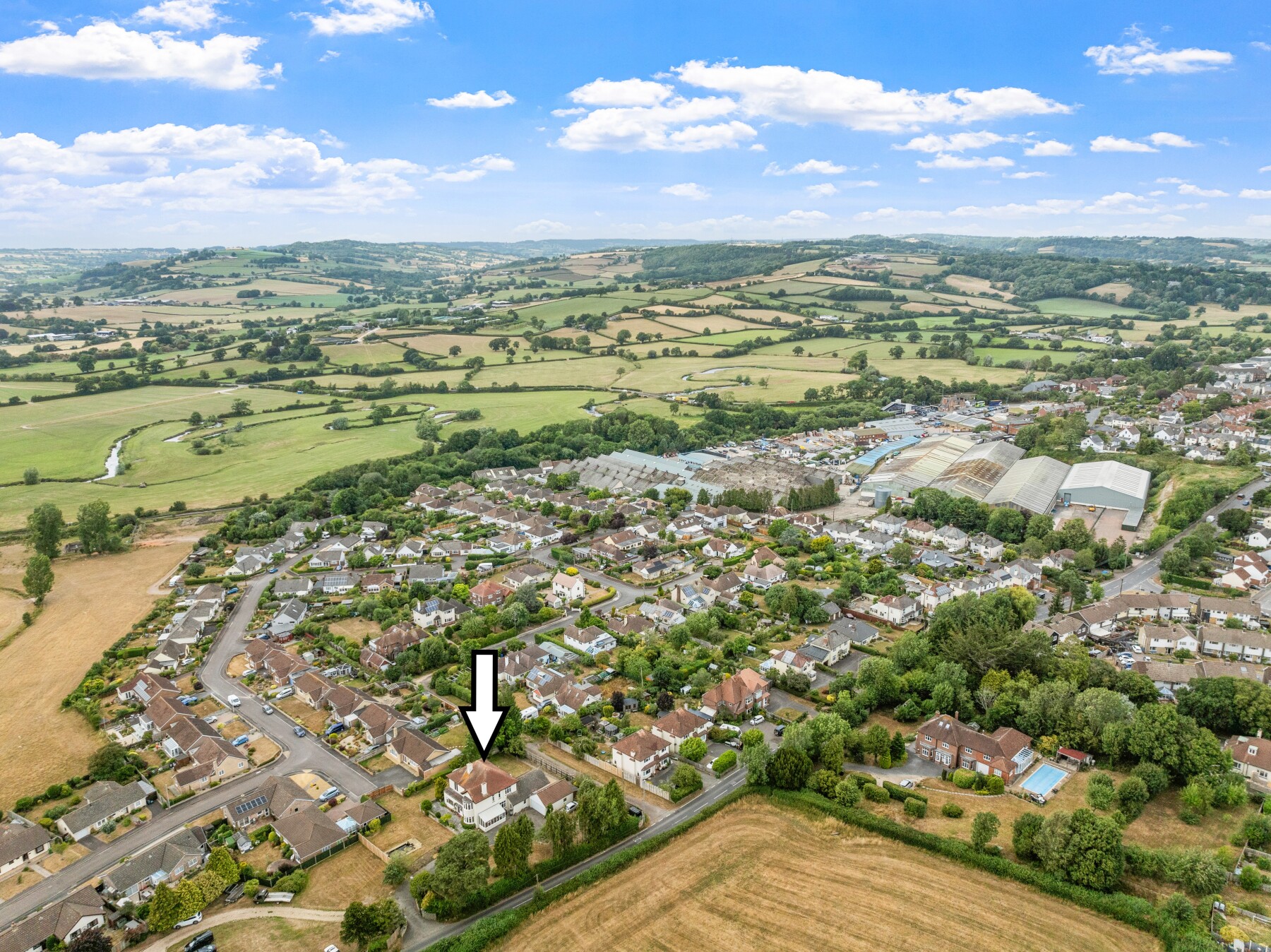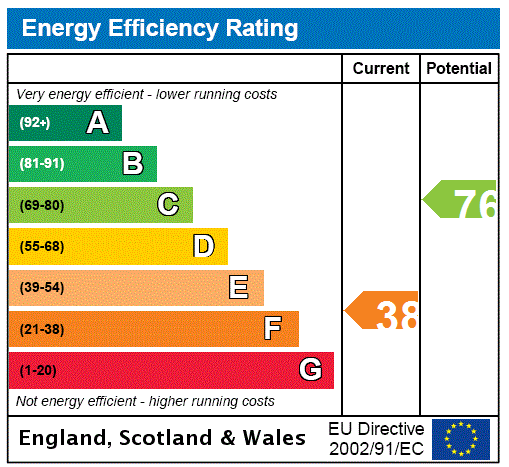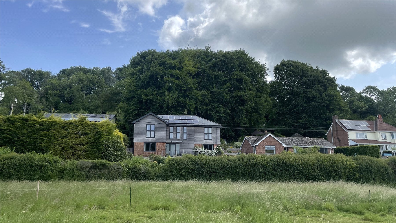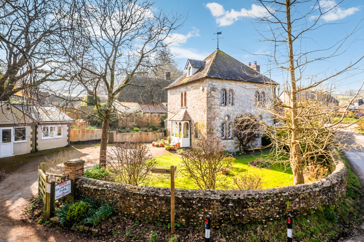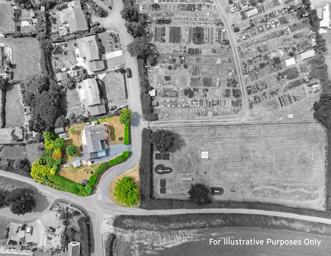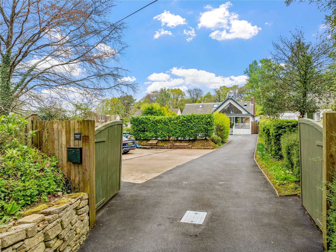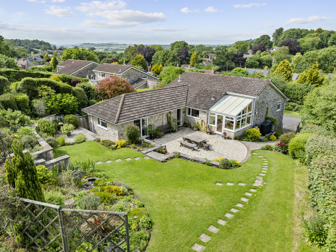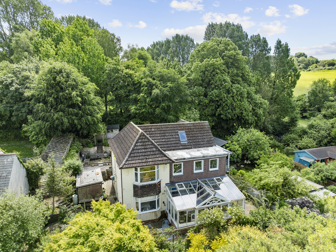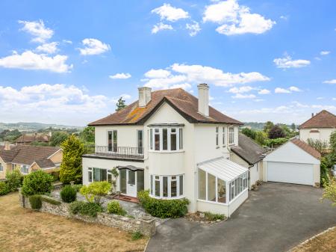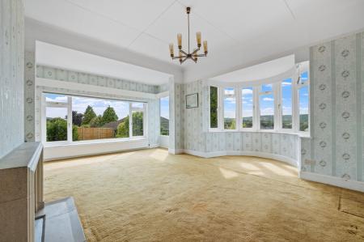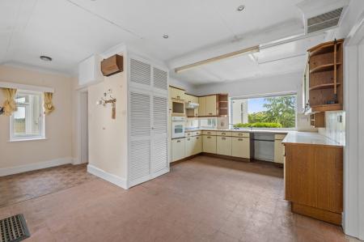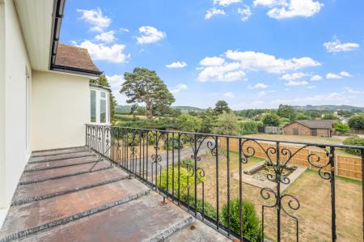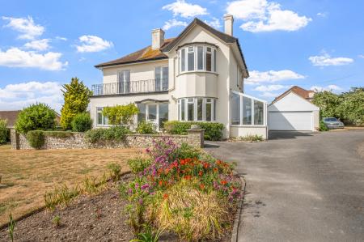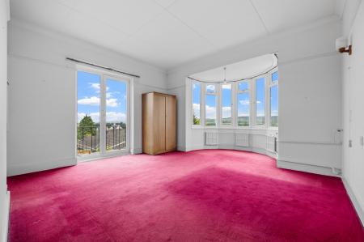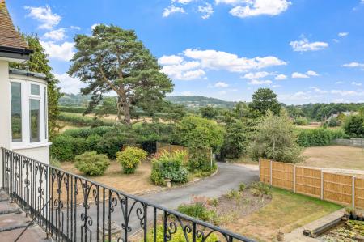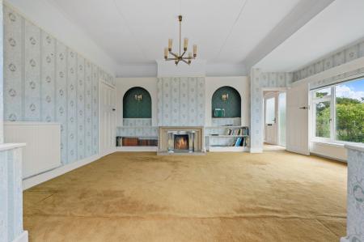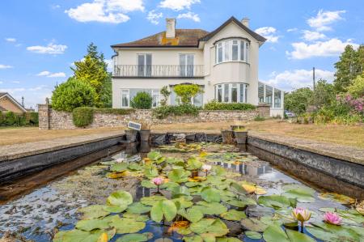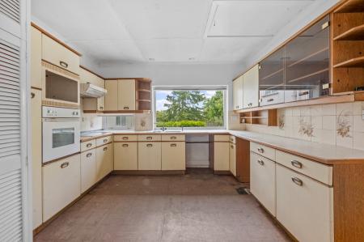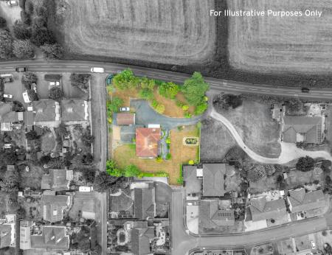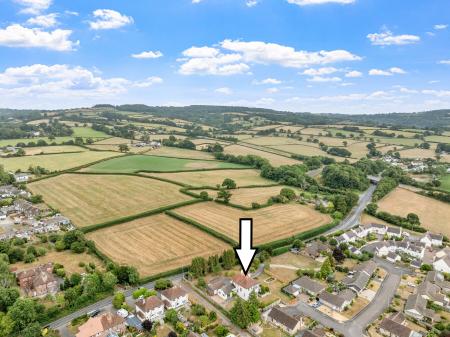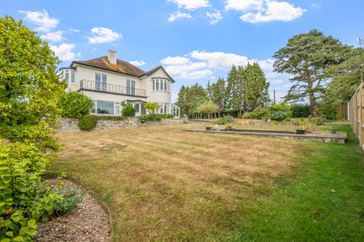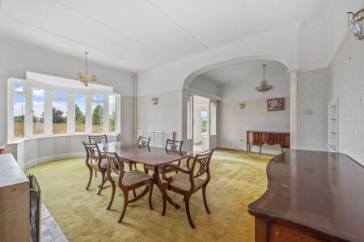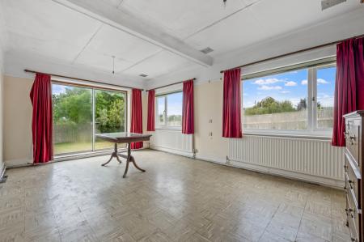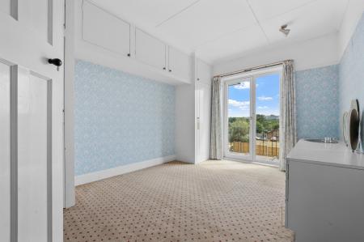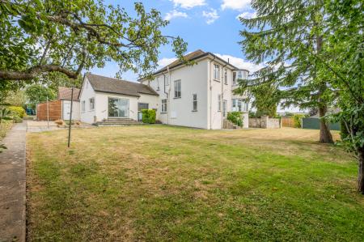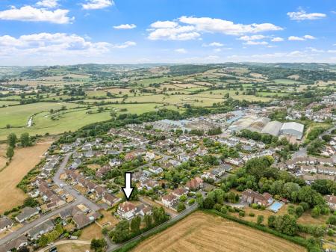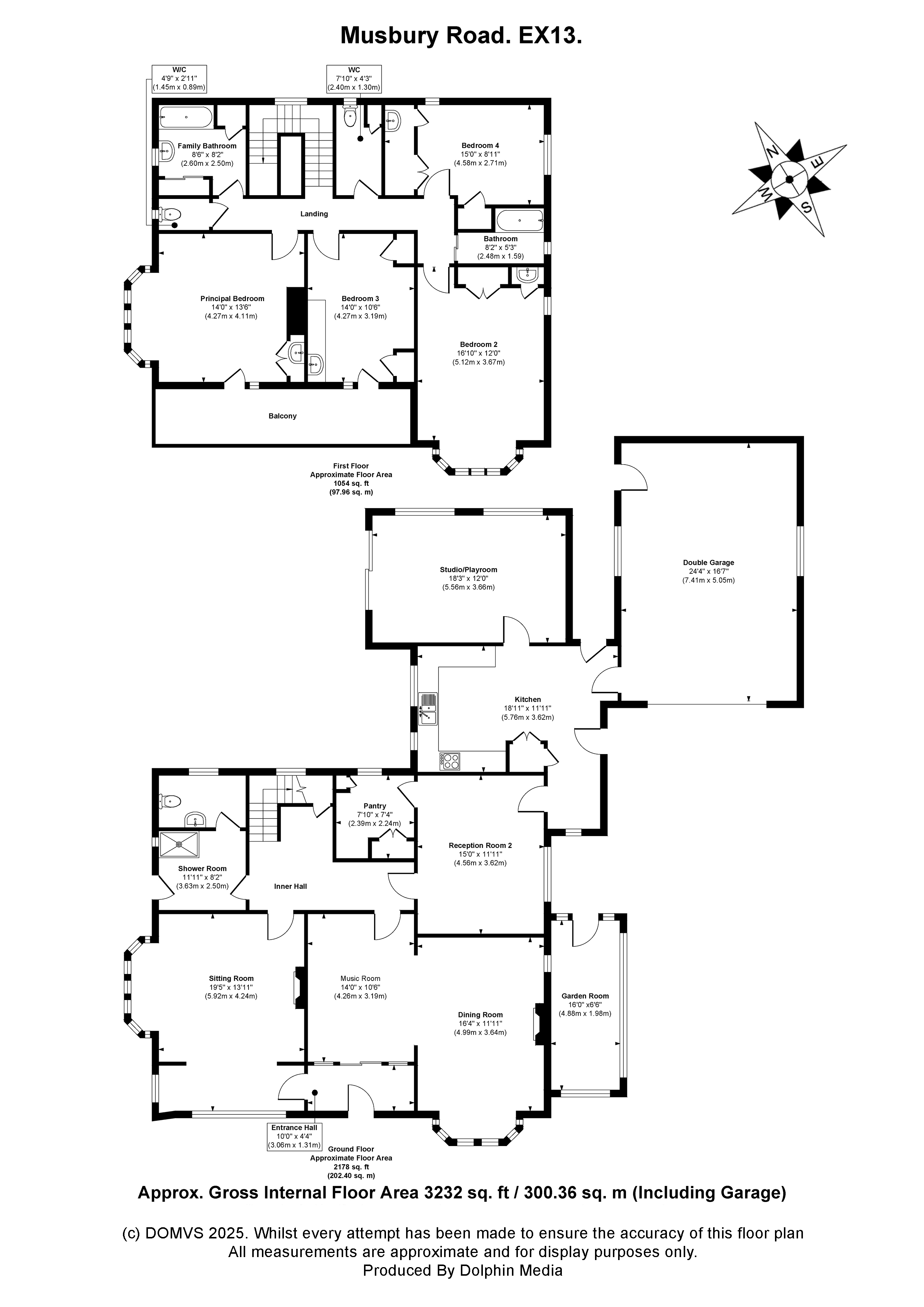4 Bedroom Detached House for sale in Devon
From the moment you step inside, this charming home reveals itself as a haven for family life. Brimming with character and beautifully balanced between practicality and elegance, the generous accommodation and wraparound gardens offer space, light, and endless possibilities for every generation.
The SITTING ROOM is an inviting space – perfect for quiet evenings or lively family gatherings – centred around an open fireplace with a handsome stone surround. A bay window to the side and dual aspect picture windows flood the room with light, while built-in shelving provides a place for books, games, or treasured mementos.
At the heart of the home, the DINING ROOM is made for mealtimes together – whether that’s relaxed Sunday roasts or special celebrations.
Dual aspect windows, including a bay to the front, create a bright and sociable atmosphere. Flowing seamlessly into the adjacent MUSIC ROOM this whole area is ideal for entertaining, with flexible space for everything from homework hubs to piano recitals or simply relaxing with friends.
The INNER HALLWAY features a handy understairs cupboard – ideal for shoes, school bags, or tucked-away toys. Tucked to one side, the SECOND RECEPTION ROOM offers a peaceful retreat and is complemented by a surprisingly spacious WALK-IN PANTRY – a real bonus for family storage and organisation.
The KITCHEN is designed with family life in mind – light, open and connected to the garden, perfect for muddy boots or letting the children dash outside to play. Wall and base units provide plenty of storage, while a built-in hob and high-level oven cater to busy meal prep. There's even direct access into the garage – ideal for unloading after the weekly shop. Just off the kitchen is a fabulous STUDIO/PLAY ROOM – a bright, dual aspect space with patio doors opening onto the garden. Whether used as a playroom, art studio, or teen hangout, it’s a space full of potential.
Also on the ground floor is a SHOWER ROOM with wood-effect flooring, a walk-in shower, W.C, and access to the side – practical for post-garden clean-ups or visiting guests.
Upstairs, natural light continues to pour in via a picture window at the half landing. The wide LANDING is adorned with picture rails and wall lights, lending a sense of character throughout. Two separate cloakrooms here make busy mornings a little easier.
The PRINCIPAL BEDROOM is a peaceful retreat. A lovely bay window frames far-reaching countryside views, a discreet built-in sink is hidden away, fitted wardrobes help with storage and a door to the front leads out to a well set balcony.
BEDROOM TWO is ideal for younger family members or guests, with a charming bay window overlooking the garden and pond. Built-in wardrobes, a hidden sink, and a side window ensure comfort, space and light. BEDROOM THREE also has access to the balcony and includes a built-in sink and storage – perfect as a teenager’s room or hobby space. BEDROOM FOUR, with dual aspect windows, is another generous room with excellent storage and its own concealed wash area.
The first of the two bathrooms is the FAMILY BATHROOM. This features a bath with mixer taps, ample storage, and a pedestal wash basin; the second offers a bath with shower over and a window to the side – ideal for family routines.
Outside
The outdoor space is just as impressive as the interior. The wraparound garden is largely laid to lawn – perfect for children to run and play – with mature trees offering privacy and shade. A charming ornamental pond adds character, while fruit trees, raised potting beds, and patio areas provide space for relaxing, gardening or alfresco dining. A wooden shed offers storage for bikes or garden tools, and a DOUBLE GARAGE with electric roller door, overhead storage, power and lighting adds even more flexibility. Separate vehicular access from Abbey Road provides practicality, while a substantial driveway means there’s ample parking for family and guests alike.
Location
Axminster is centred around the Church of St Mary's and has a comprehensive range of shops and facilities including many independent retailers and boutiques. There are also the usual staples which include supermarkets, pharmacy, sports and leisure facilities.
Axminster benefits from a main line rail link to London Waterloo (a direct line service which takes about 2.45 hours) and has good road links via the A35. The World Heritage Jurassic Coast at Lyme Regis lies about 5 miles away with its famous Cobb harbour and a very good range of independent shops and amenities. The property has some excellent schools close at hand which include Colyton Grammar School, one of the country’s top mixed state schools, about 5 miles away.
Directions
Use what3words.com to navigate to the exact spot. Search using: masterpiece.elephant.fountain
Chain free
Double garage
Walk in pantry
4 Reception Rooms
Wrap around garden
Parking for multiple vehicles
Generous plot
Substantial home
ROOM MEASUREMENTS Please refer to floor plan.
SERVICES Mains drainage, electric & gas. Oil-fired central heating.
LOCAL AUTHORITY East Devon. Tax Band G.
BROADBAND Standard download 17 Mbps, upload 1 Mbps. Superfast download 80 Mbps, upload 20 Mbps. Please note all available speeds quoted are 'up to'.
MOBILE PHONE COVERAGE For further information please go to Ofcom website.
TENURE Freehold.
LETTINGS Should you be interested in acquiring a Buy-to-Let investment, and would appreciate advice regarding the current rental market, possible yields, legislation for landlords and how to make a property safe and compliant for tenants, then find out about our Investor Club from our expert, Alexandra Holland. Alexandra will be pleased to provide you with additional, personalised support; just call her on the branch telephone number to take the next step.
IMPORTANT NOTICE DOMVS and its Clients give notice that: they have no authority to make or give any representations or warranties in relation to the property. These particulars do not form part of any offer or contract and must not be relied upon as statements or representations of fact. Any areas, measurements or distances are approximate. The text, photographs (including any AI photography) and plans are for guidance only and are not necessarily comprehensive. It should not be assumed that the property has all necessary Planning, Building Regulation or other consents, and DOMVS has not tested any services, equipment or facilities. Purchasers must satisfy themselves by inspection or otherwise. DOMVS is a member of The Property Ombudsman scheme and subscribes to The Property Ombudsman Code of Practice.
Important Information
- This is a Freehold property.
Property Ref: 654487_WDO250059
Similar Properties
Winterborne Stickland, Blandford Forum, Dorset
5 Bedroom Link Detached House | Guide Price £675,000
A stunning, fully renovated and expanded home with far-reaching rural views and 2 rooms downstairs, along with a shower...
Frampton Park, Nr Dorchester, Dorset
3 Bedroom Detached House | Offers Over £675,000
Owner says, 'I was drawn to the rural setting without it being remote, and to the history of the home and area. I've lov...
4 Bedroom Detached House | £675,000
A light-filled and versatile four-five-bedroom detached home, tucked away in a quiet cul-de-sac, enjoying countryside vi...
5 Bedroom Detached House | £685,000
Remarkable five-bed detached residence in just under half an acre of beautifully tended grounds. Tucked behind private d...
Askerswell, Nr Dorchester, Dorset
4 Bedroom Detached House | Guide Price £685,000
NO CHAIN - In approx. 0.67 acres, this substantial and versatile detached home is discreetly positioned off the lane. Co...
3 Bedroom Detached House | £699,995
Discreetly positioned in the sought-after village of Bothenhampton, this chain-free three-bedroom detached home offers a...
How much is your home worth?
Use our short form to request a valuation of your property.
Request a Valuation

