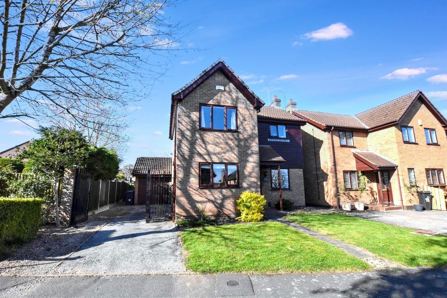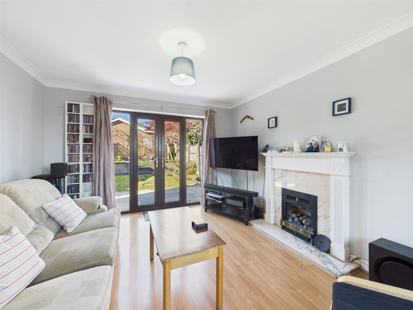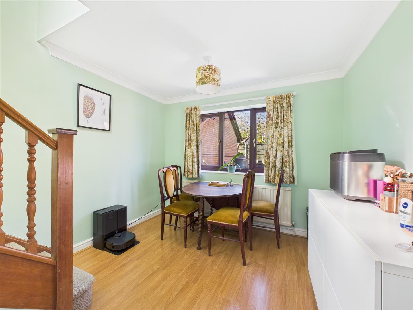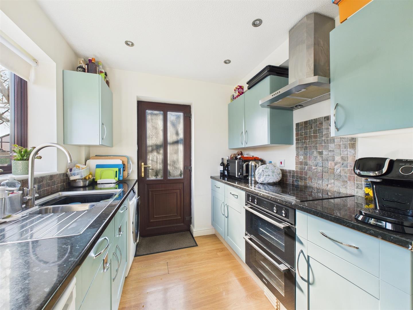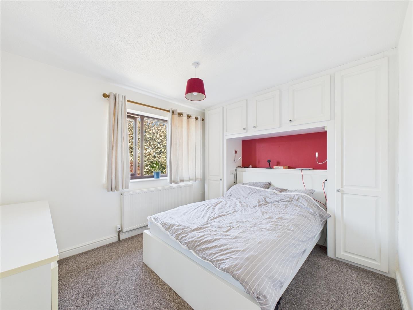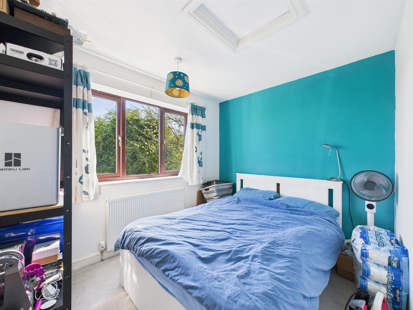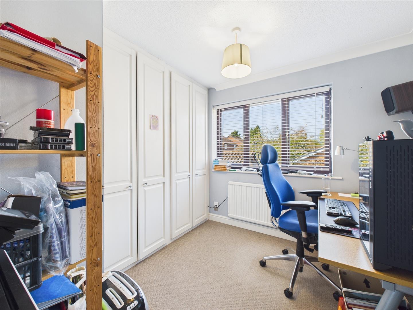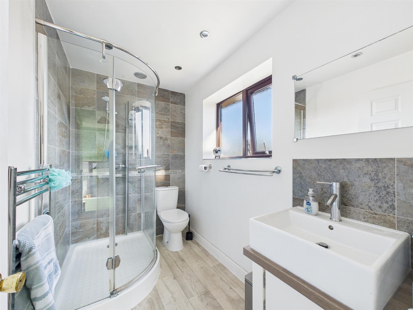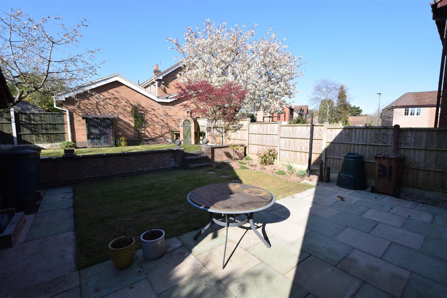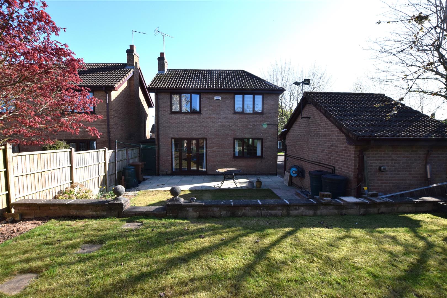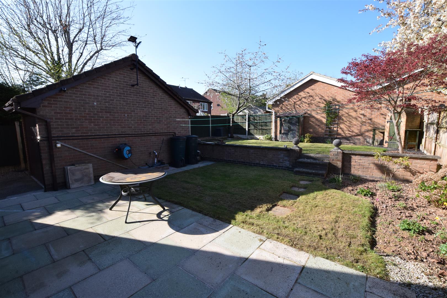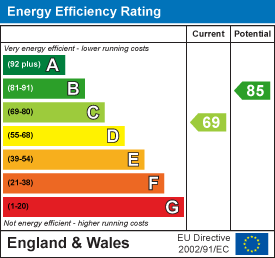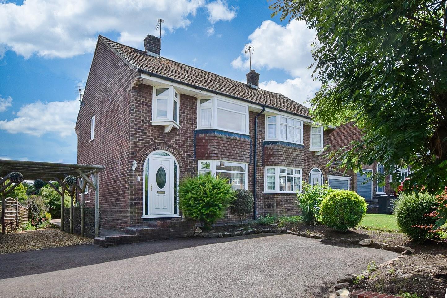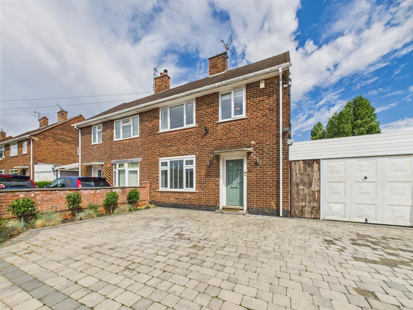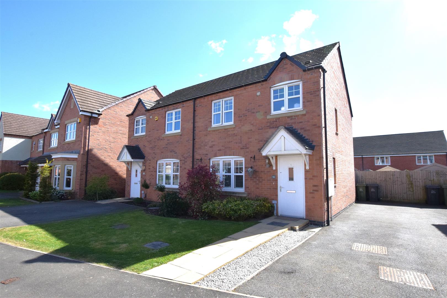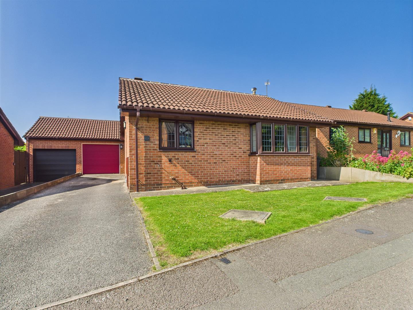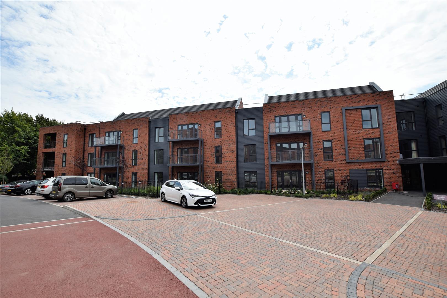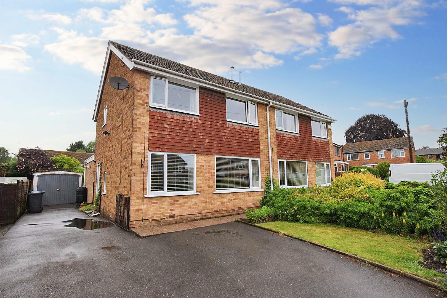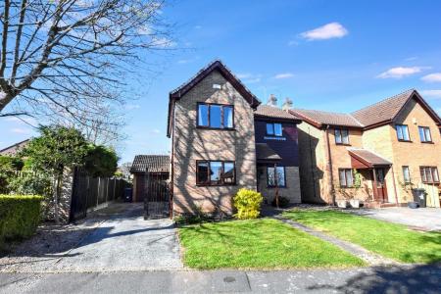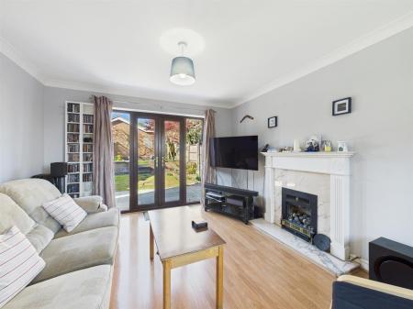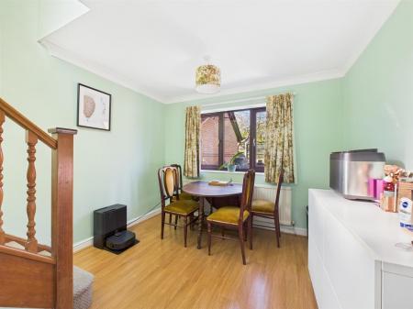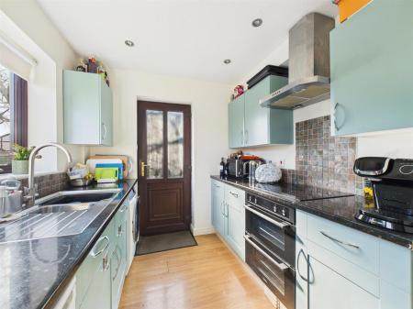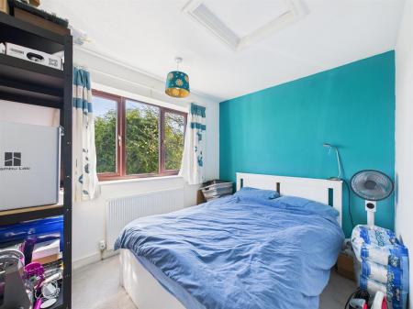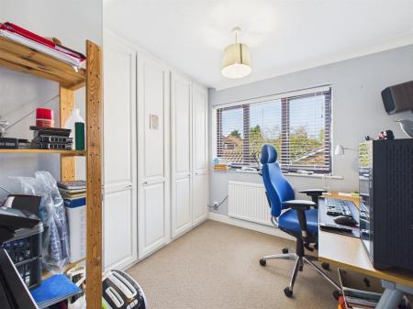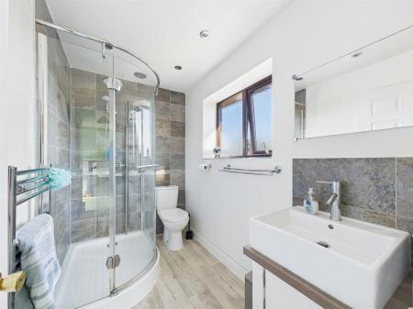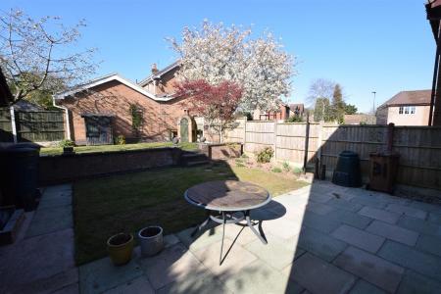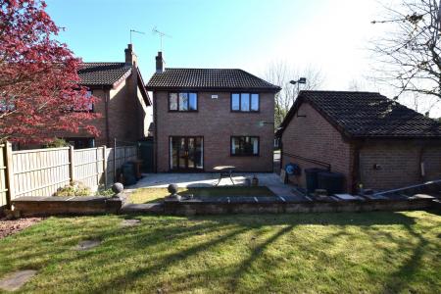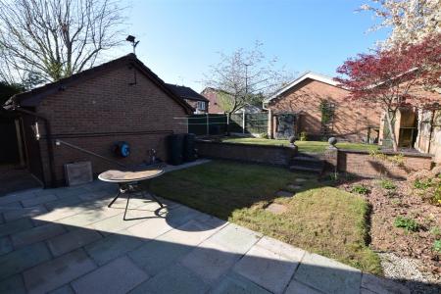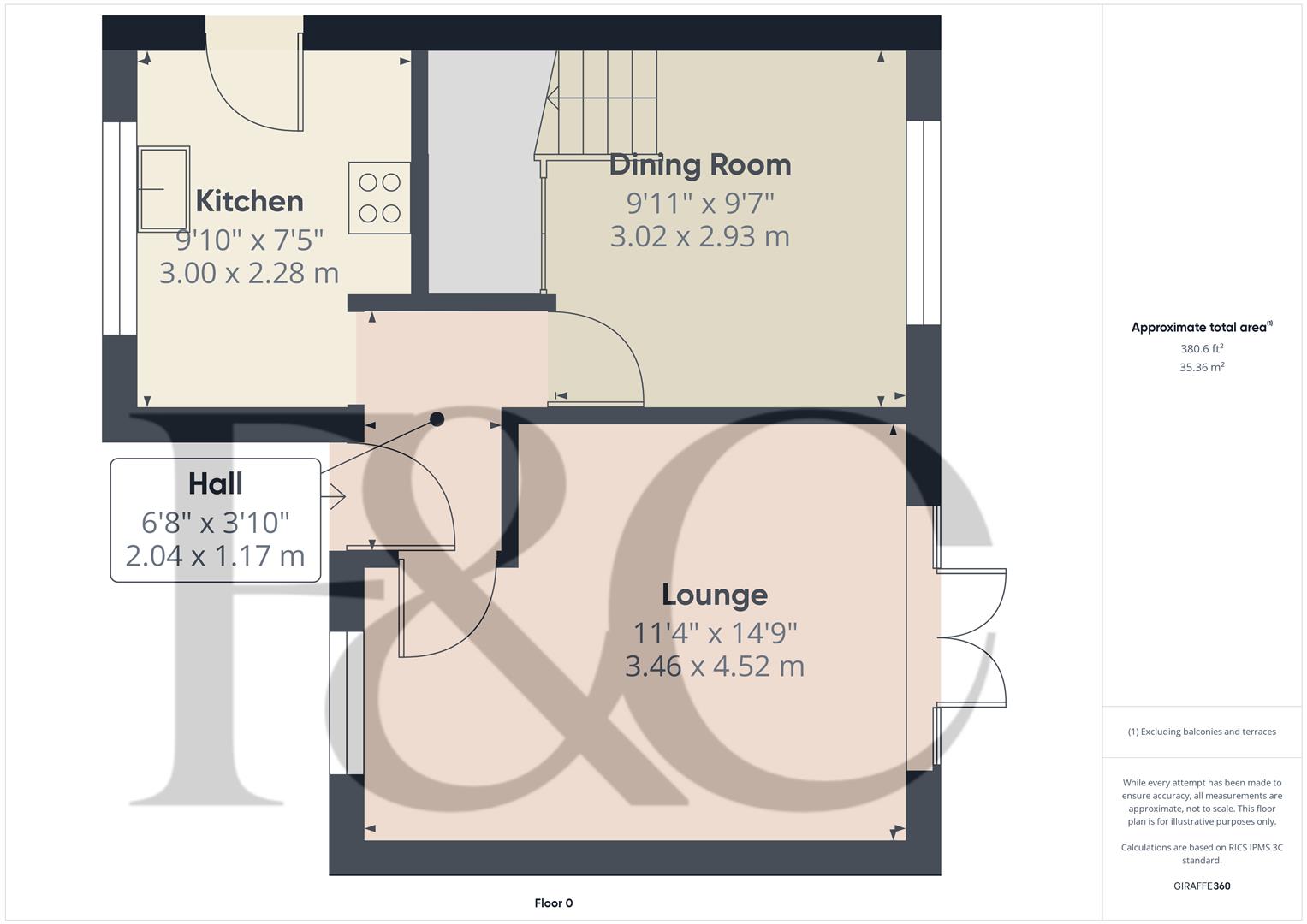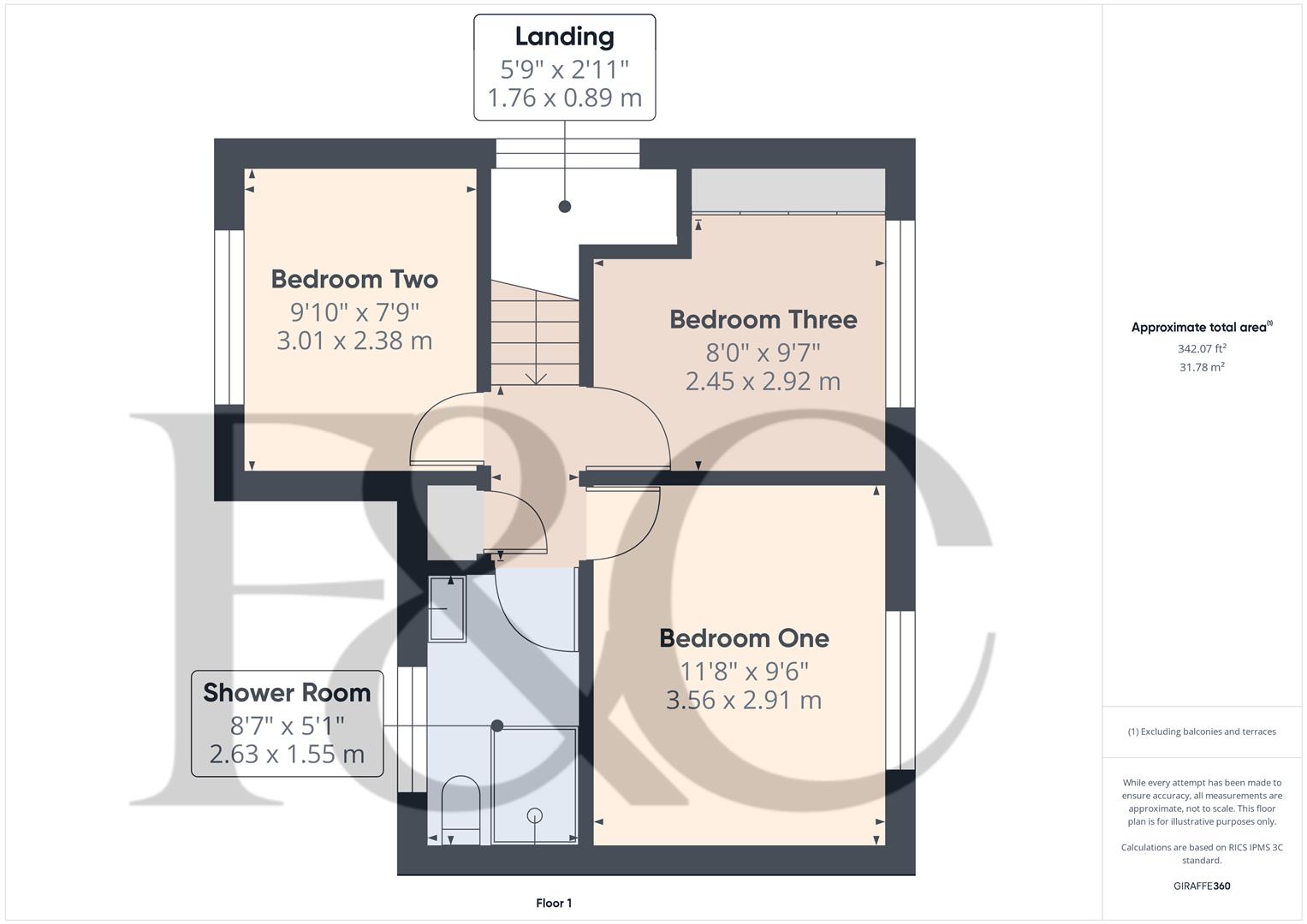- Well-Positioned Three Bedroom Detached Home
- Lounge & Dining Room
- Fitted Kitchen
- Three Bedrooms & Fitted Bathroom
- Private Garden
- Tandem Driveway
- Detached Garage
- Private Plot - Real Must See !
- Great Position with Oakwood
- Excellent Local Amenities - Viewing Recommend
3 Bedroom Detached House for sale in Oakwood
A well-positioned, three bedroom, modern, detached residence occupying a pleasant, private plot with excellent parking and a detached garage.
A well-positioned, tastefully presented, three bedroom, detached residence in a sought after location in Oakwood. Occupying a particularly pleasant plot with private, two tier garden, tandem driveway and detached garage. Internally the property is double glazed and gas central heated with entrance hall, lounge, dining room and fitted kitchen. The first floor landing leads to three bedrooms and a bathroom.
The Location - Oakwood is an excellent suburb of Derby noted for its amenities including a parade of shops, leisure centre, reputable primary school, regular bus service into Derby City centre and its proximity to a nearby retail park. There is also easy access to transport links.
Accommodation -
Ground Floor -
Entrance Hall - 2.04 x 1.17 (6'8" x 3'10") - A panelled and glazed entrance door provides access to hallway with central heating radiator.
Lounge - 4.52 x 3.46 (14'9" x 11'4") - Having a feature fireplace with decorative surround and gas fire, central heating radiator, decorative coving and double glazed window to front with matching French doors to garden.
Dining Room - 3.02 x 2.93 (9'10" x 9'7") - With central heating radiator, decorative coving, staircase to first floor with understairs storage cupboard and double glazed window to rear.
Kitchen - 3.00 x 2.28 (9'10" x 7'5") - Featuring granite effect worktops with tiled surrounds, stainless steel sink unit, fitted base cupboards and drawers, complementary wall mounted cupboards, four plate electric hob with extractor hood over, built-in double oven, appliance space suitable for fridge, dishwasher and washing machine, recessed ceiling spotlighting and double glazed window to front with matching door to side.
First Floor Landing - 1.76 x 0.89 (5'9" x 2'11") - With airing cupboard.
Bedroom One - 3.56 x 2.91 (11'8" x 9'6") - Having a central heating radiator, fitted wardrobes and double glazed window to rear.
Bedroom Two - 3.01 x 2.38 (9'10" x 7'9") - With central heating radiator and double glazed window to front.
Bedroom Three - 2.92 x 2.45 (9'6" x 8'0") - Having a central heated radiator, fitted wardrobes and double glazed window to rear.
Shower Room - 2.63 x 1.55 (8'7" x 5'1") - Partly tiled with a suite comprising low flush WC, vanity unit with wash handbasin, tiled surrounds with storage beneath, large shower cubicle, chrome towel radiator, recessed ceiling spotlighting and double glazed window to front.
Outside - The property occupies a particularly pleasant plot with sizeable private garden set over two levels. Immediately to the rear is a patio with lawn and three steps lead up to an upper lawn level bounded by herbaceous borders containing plants, shrubs and mature trees. The property also benefits from a detached single garage of brick construction with up and over door. Further parking is available in front of the garage on the driveway for two vehicles. The drive is accessed via wrought iron gates. To the front of the property is a lawn section with pathway. There is also an electric vehicle charging point and lighting.
Council Tax Band C -
Property Ref: 1882645_33807719
Similar Properties
Blenheim Drive, Allestree, Derby
3 Bedroom Semi-Detached House | £270,000
This is an extended, three bedroom, bay fronted, semi-detached residence occupying a popular location in Allestree.This...
Priorway Avenue, Borrowash, Derby
3 Bedroom Semi-Detached House | £269,999
A superbly appointed, completely renovated, three bedroom, semi-detached residence occupying a popular location in Borro...
Phildock Wood Road, Langley Country Park, Derby
3 Bedroom Semi-Detached House | Guide Price £269,950
***Due to the high level of interest we have received for this property we are inviting best and final offers in writing...
Alstonfield Drive, Allestree, Derby
2 Bedroom Detached Bungalow | Offers in region of £275,000
NO CHAIN - This highly appealing detached bungalow offers a perfect blend of comfort and convenience. One of the standou...
2 Bedroom Apartment | From £279,950
Extremely stylish and spacious first floor, east-facing two bedroom apartment designed exclusively for the over 55's. Al...
3 Bedroom Semi-Detached House | £279,950
A conveniently located, extended, three bedroom, semi-detached residence occupying a quiet cul-de-sac location off Kedle...

Fletcher & Co - Pride Park (Derby)
Millenium Way, Pride Park, Derby, Derbyshire, DE24 8LZ
How much is your home worth?
Use our short form to request a valuation of your property.
Request a Valuation
