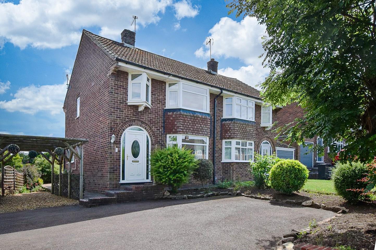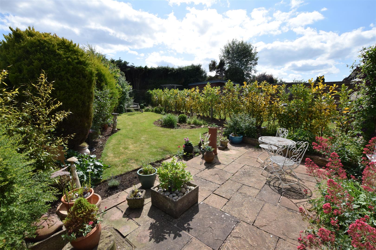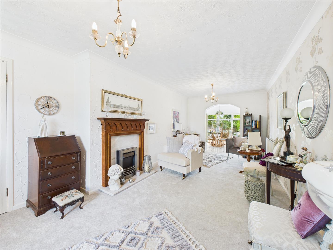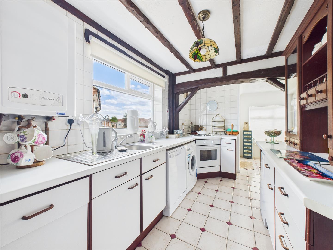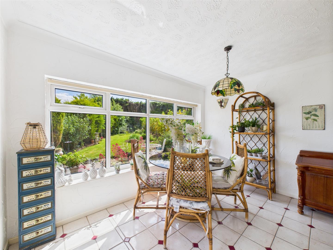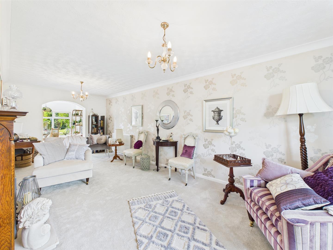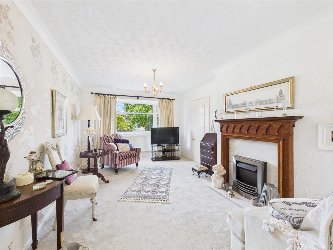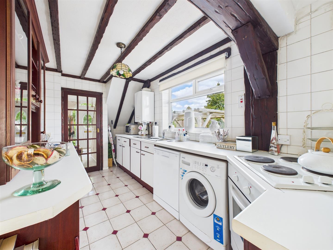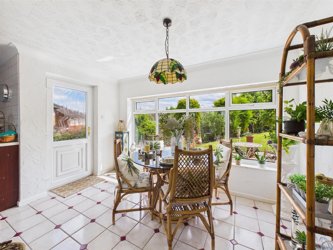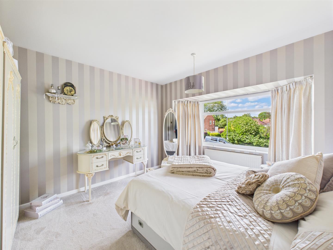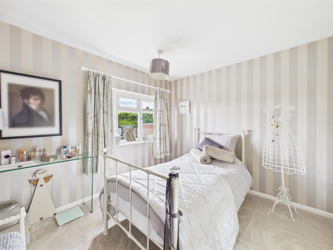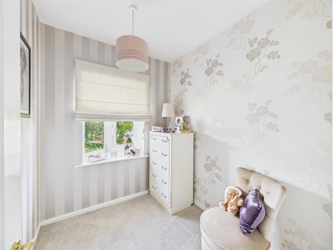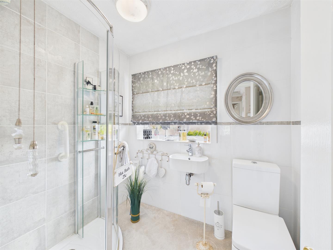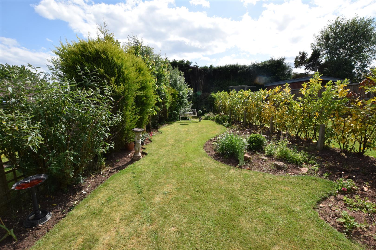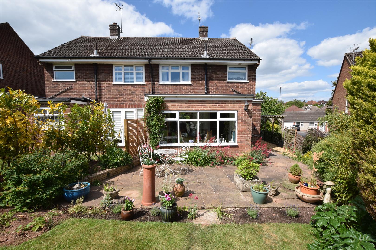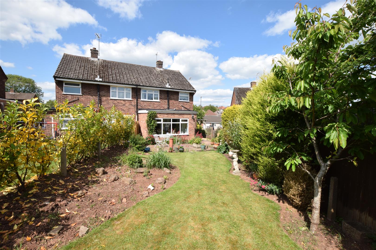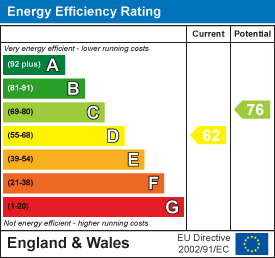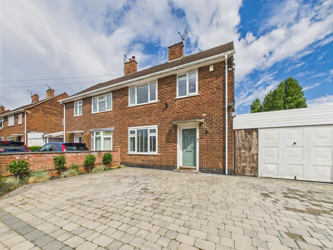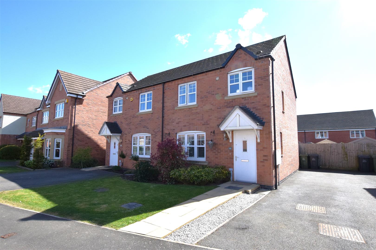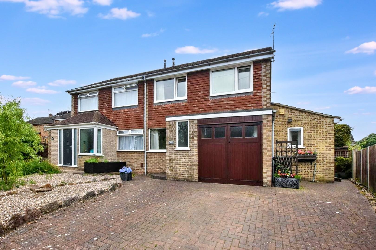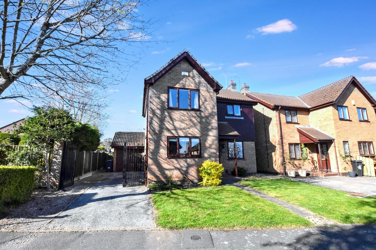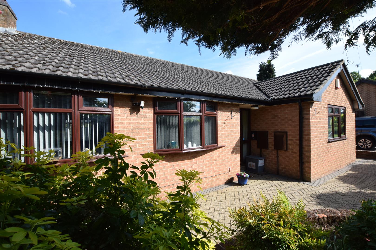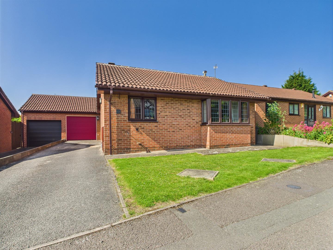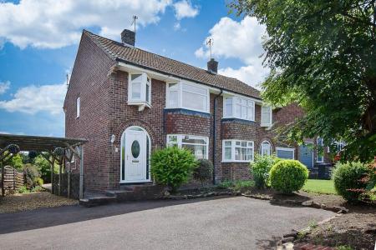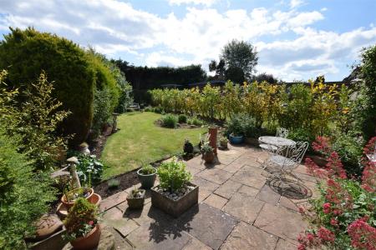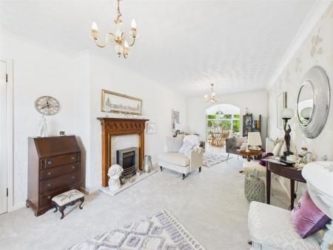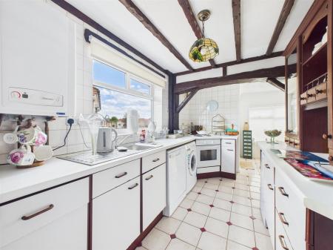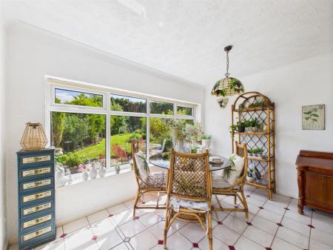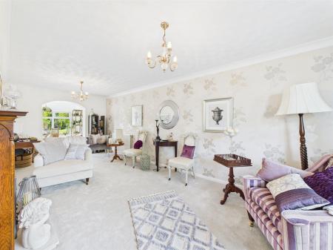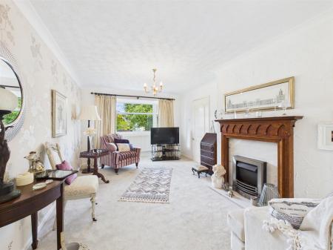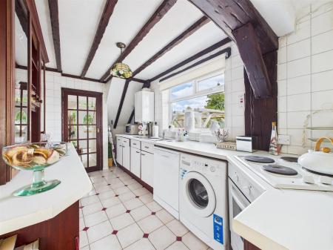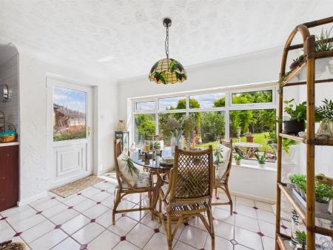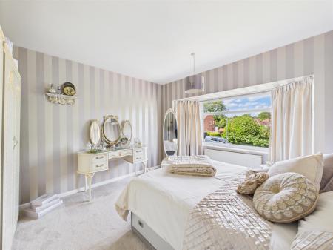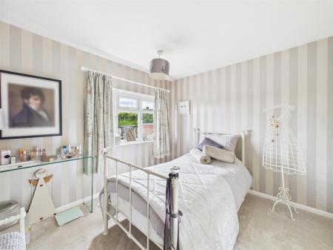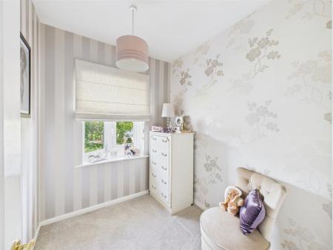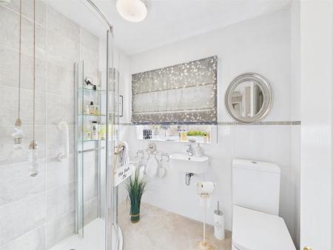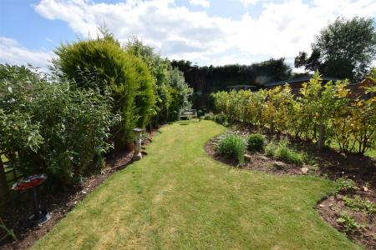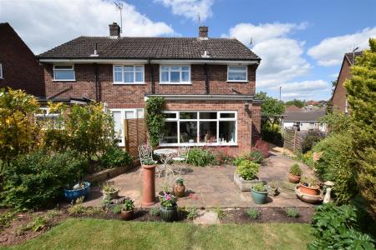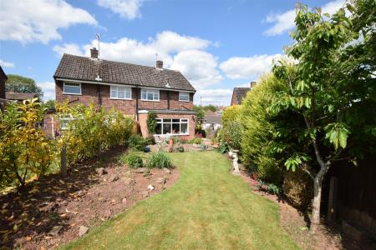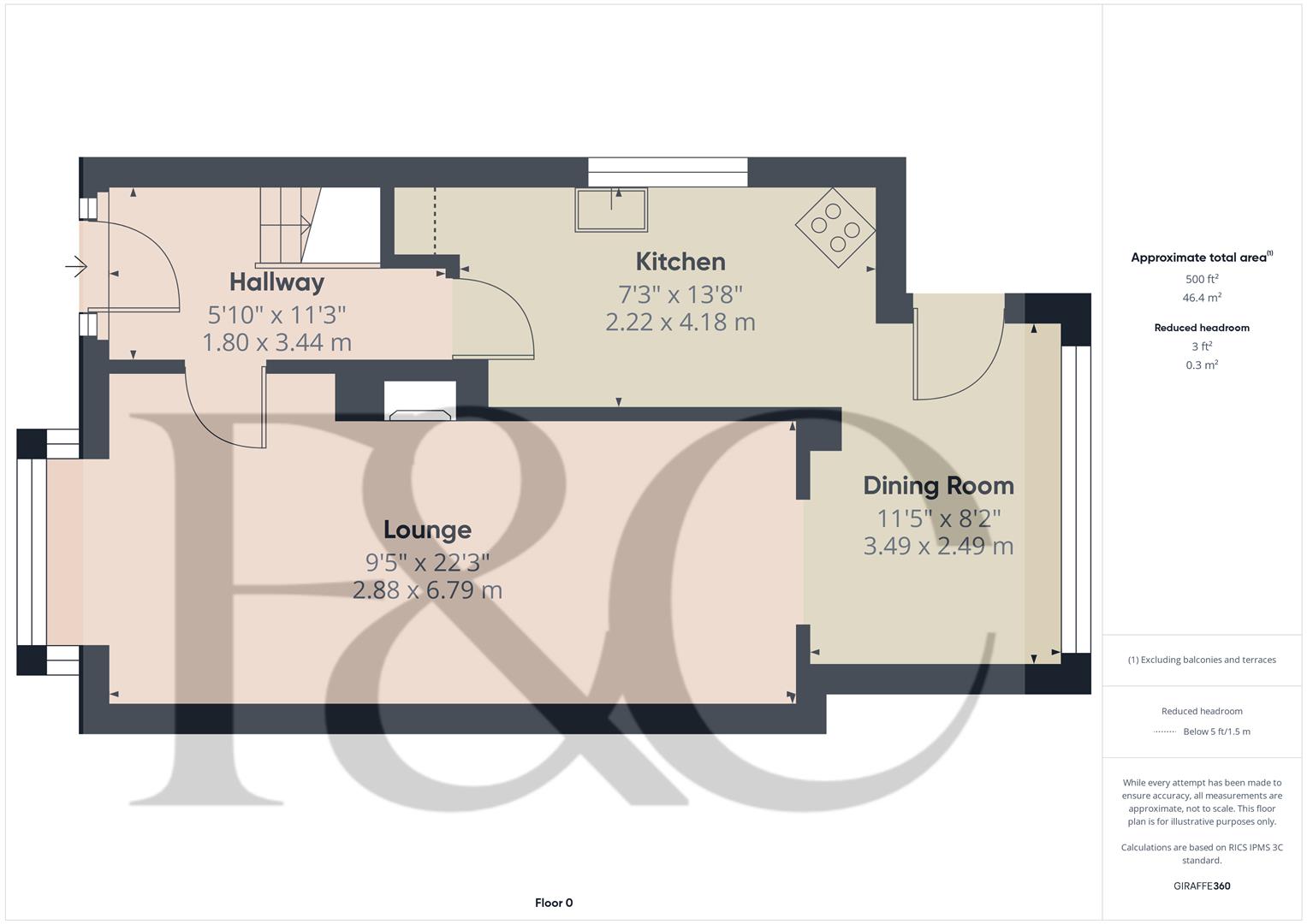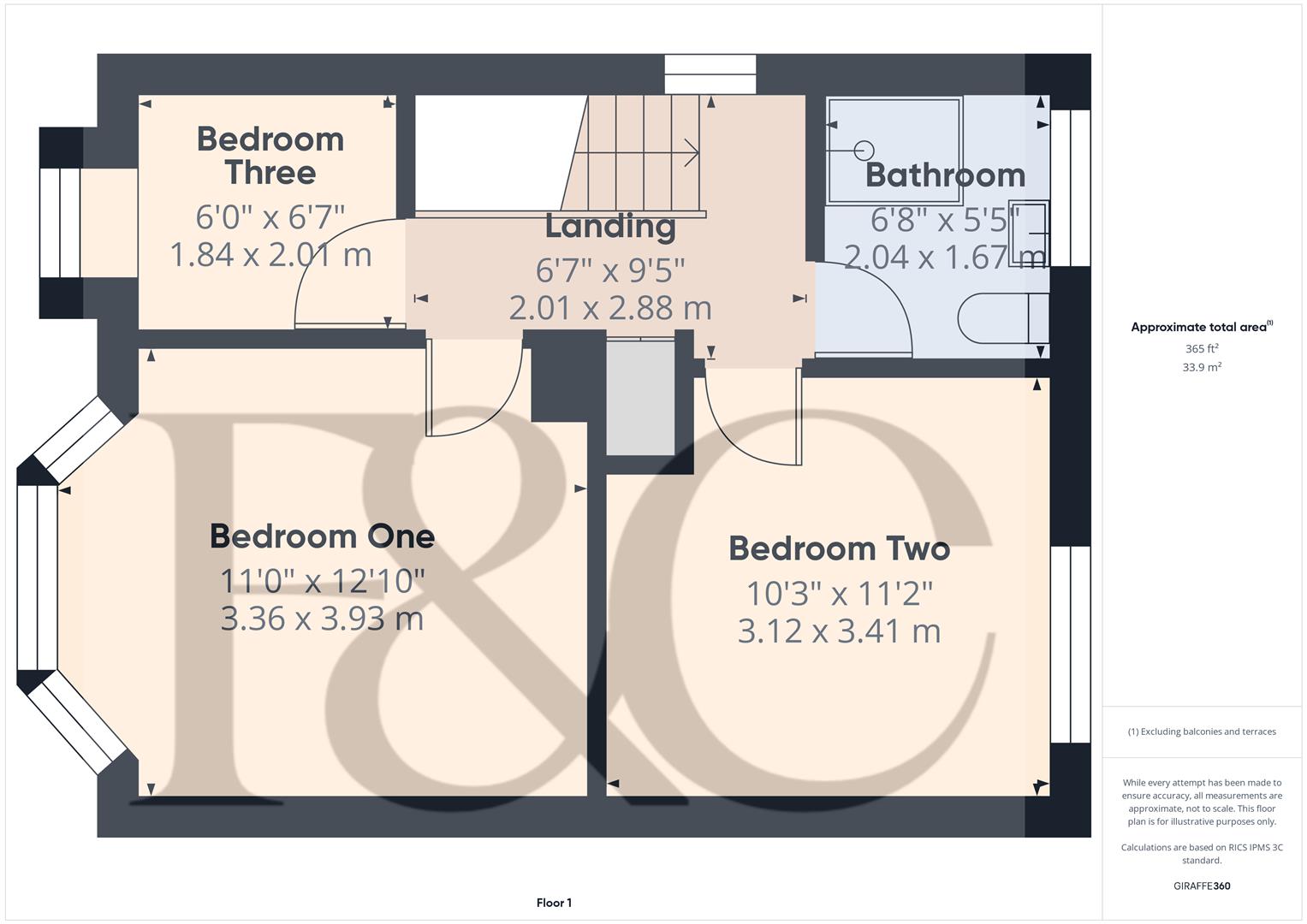- No Upper Chain
- Sought After Location
- Double Glazed & Gas Central Heated
- Entrance Hall
- Lounge/Dining Room
- Kitchen with Extended Dining Room/Garden Room off
- Three First Floor Bedrooms & Shower Room
- Good Size Frontage with Pleasant Open Outlook
- Attractive Rear Garden
- Close to Excellent Amenities
3 Bedroom Semi-Detached House for sale in Derby
This is an extended, three bedroom, bay fronted, semi-detached residence occupying a popular location in Allestree.
This is an attractive, bay fronted, extended, three bedroom, semi-detached residence on Blenheim Drive in Allestree. Sold with the benefit of no upper chain the property sits on a good-sized plot with a particularly impressive frontage providing ample off-road parking on a tarmac driveway with further gravelled section. To the rear of the property is a very pleasant rear garden featuring lawn, well-stocked borders and patio area.
Internally the property is double glazed and gas central heated with entrance hall and spacious lounge with feature fireplace leading on to an extended dining room with kitchen off. The first floor landing leads to three bedrooms and a shower room.
The Location - This popular suburb of Derby offers an excellent range of amenities including Park Farm shopping centre, Blenheim Parade shops, Woodlands secondary school and Portway and Lawn primary schools. There is a regular bus service which runs into Derby City centre. Markeaton and Darley Park are also close by.
Accommodation -
Ground Floor -
Entrance Hall - 3.44 x 1.80 (11'3" x 5'10") - A UPVC double glazed entrance door provides access to hallway with central heating radiator, decorative coving and staircase to first floor with balustrade.
Lounge/Dining Room -
Lounge Area - 6.79 x 2.88 (22'3" x 9'5") - Featuring a fireplace with decorative wooden surround, raised marble hearth and electric fire, two central heating radiators, decorative coving, double glazed bay window to front and archway to dining room.
Dining Area - 3.49 x 2.49 (11'5" x 8'2") - With decorative coving, tiled floor, double glazed door to rear, double glazed window overlooking pleasant rear garden and feature access to kitchen.
Kitchen - 4.18 x 2.22 (13'8" x 7'3") - Comprising roll edge worktops, inset stainless steel sink unit, tile surrounds, fitted base cupboards and drawers, complementary wall mounted cupboards including china display cabinet, inset four plate electric hob with built-in oven beneath, appliance space suitable for fridge, washing machine and dishwasher, wall mounted Glow-worm gas fired boiler and double glazed window to side.
First Floor Landing - 2.88 x 2.01 (9'5" x 6'7") - A semi-galleried landing with airing cupboard, access to loft space, decorative coving and double glazed window to side.
Bedroom One - 3.93 x 3.36 (12'10" x 11'0") - Having a central heating radiator and double glazed window to front.
Bedroom Two - 3.41 x 3.12 (11'2" x 10'2") - With central heating radiator, fitted wardrobe and double glazed window to rear.
Bedroom Three - 2.01 x 1.84 (6'7" x 6'0") - Having a double glazed window to front.
Shower Room - 2.04 x 1.67 (6'8" x 5'5") - Appointed with a low flush WC, wash hand basin, shower cubicle, central heating radiator and double glazed window to rear.
Outside - The property occupies a particularly good plot with extensive driveway providing ample off-road parking, tarmac driveway, further gravelled area and a pleasant open outlook to the front with well-established fore-garden containing plants, shrubs and trees.
To the rear of the property is a very pleasant garden featuring stone patio/terrace which gives way to a shaped lawn bounded by hedging, flowering plants, trees and shrubs.
Council Tax Band C -
Property Ref: 1882645_33932181
Similar Properties
Priorway Avenue, Borrowash, Derby
3 Bedroom Semi-Detached House | £269,999
A superbly appointed, completely renovated, three bedroom, semi-detached residence occupying a popular location in Borro...
Phildock Wood Road, Langley Country Park, Derby
3 Bedroom Semi-Detached House | Guide Price £269,950
***Due to the high level of interest we have received for this property we are inviting best and final offers in writing...
3 Bedroom Semi-Detached House | £259,950
**Due to the high level of interest we have received for this property we are inviting best and final offers in writing...
3 Bedroom Detached House | Offers in region of £273,950
A well-positioned, three bedroom, modern, detached residence occupying a pleasant, private plot with excellent parking a...
2 Bedroom Bungalow | Guide Price £275,000
A spacious, two bedroom, detached bungalow occupying a highly convenient location on Chaddesden Park Road in Chaddesden....
Alstonfield Drive, Allestree, Derby
2 Bedroom Detached Bungalow | Offers in region of £275,000
NO CHAIN - This highly appealing detached bungalow offers a perfect blend of comfort and convenience. One of the standou...

Fletcher & Co - Pride Park (Derby)
Millenium Way, Pride Park, Derby, Derbyshire, DE24 8LZ
How much is your home worth?
Use our short form to request a valuation of your property.
Request a Valuation
