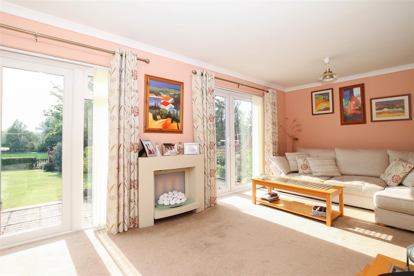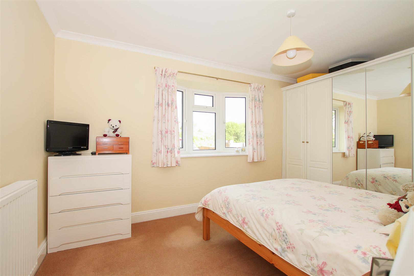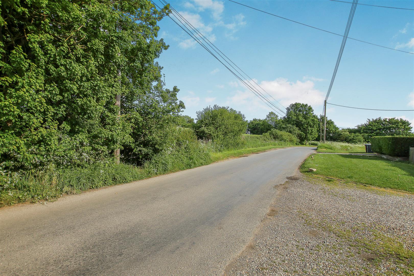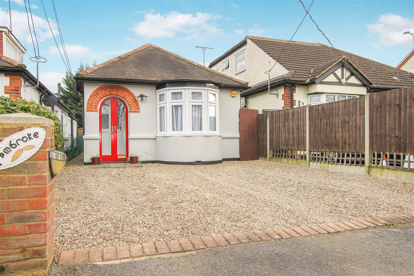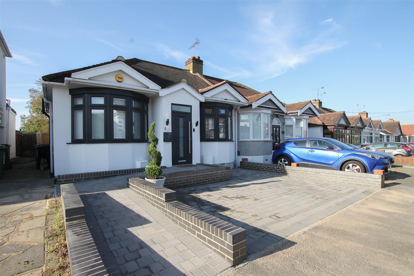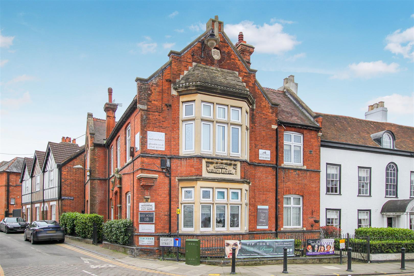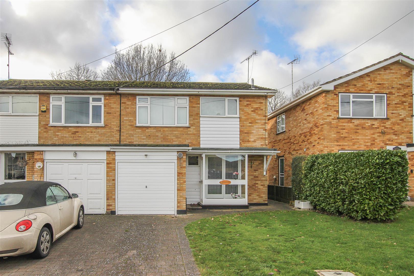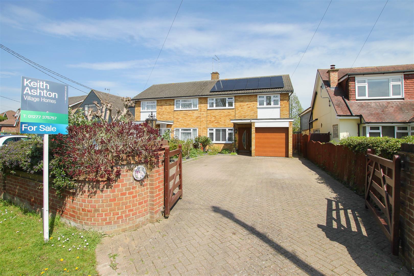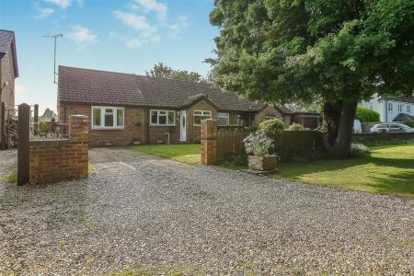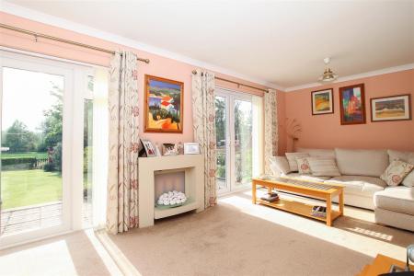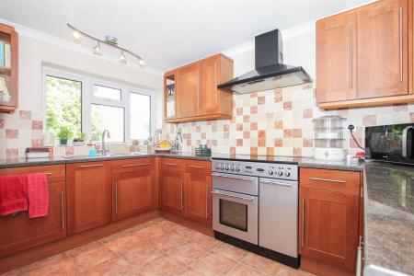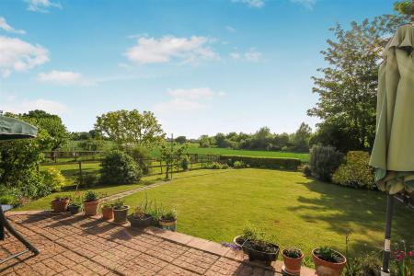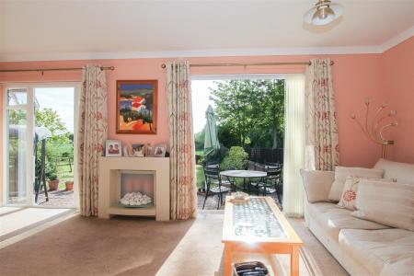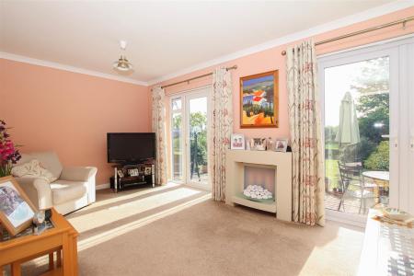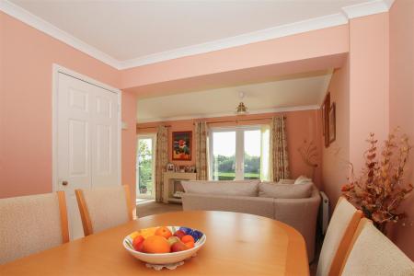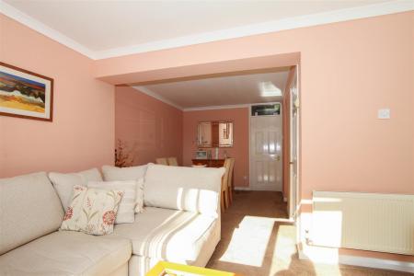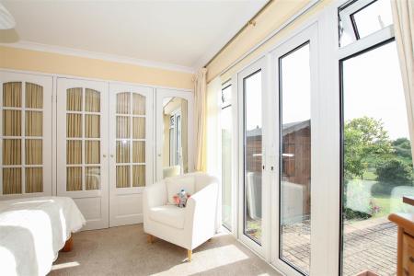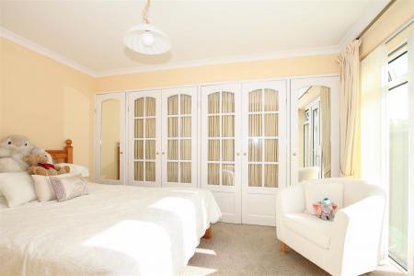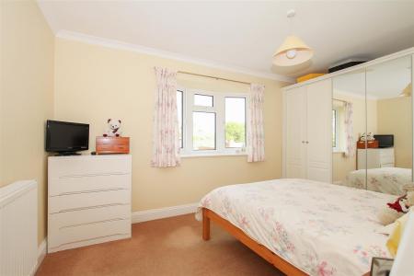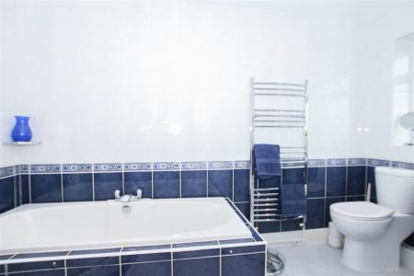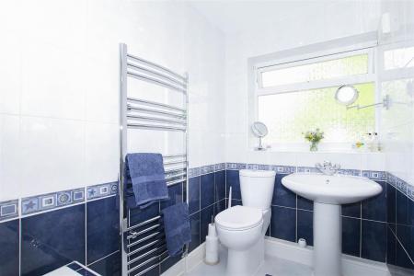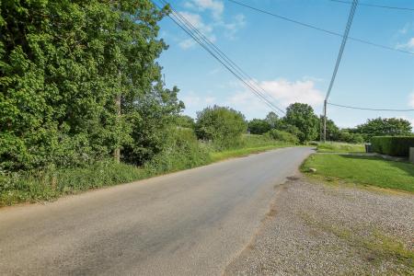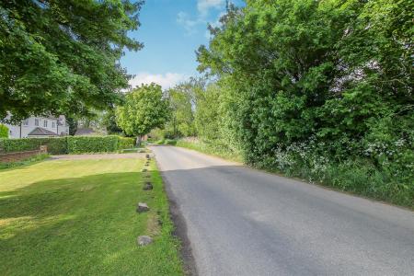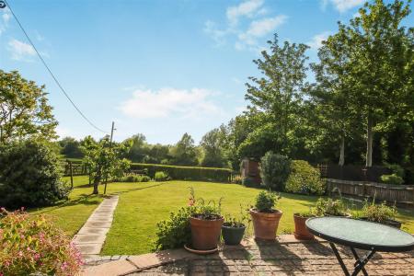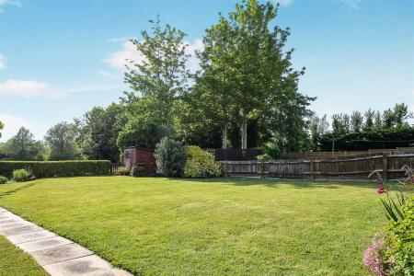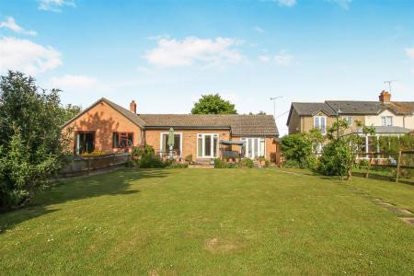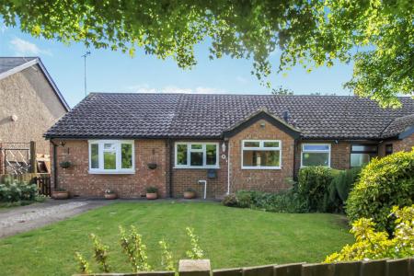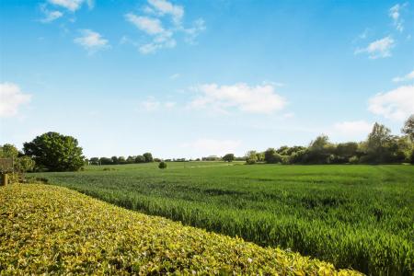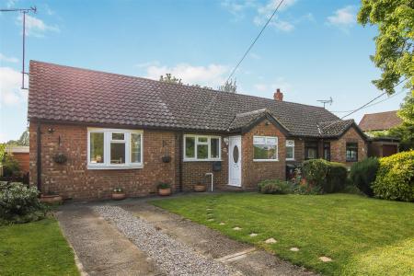- BEAUTIFUL RURAL LOCATION
- 2 DOUBLE BEDROOMS
- TWO RECEPTION ROOMS
- STUDY
- 65' REAR GARDEN BACKING FIELDS
- FOUR PIECE BATHROOM
- OFF STREET PARKING
- POTENTIAL TO EXTEND (STPP)
2 Bedroom Semi-Detached Bungalow for sale in Ongar
We are delighted to offer for sale this extended two-bedroom, semi-detached bungalow set in a desirable rural location offering peace and tranquility with an abundance of walks and cycle routes, and outstanding views to the rear and front. Whilst already having been extended to the side to create two double bedrooms, the property has further potential for extension by way of a loft conversion, subject to the usual planning consents. Ongar Town centre offering a range of restaurants, pubs, leisure centre, schooling, and supermarket, is approximately 10 minutes' drive from the property.
You enter the property via a front porch with storage cupboard, and into the hallway via double doors. There is a fully tiled bathroom which is fitted in a four-piece suite, comprising bath, separate corner shower cubicle, pedestal wash hand basin and low flush w.c. The hallway leads through to the dining room which has a large cloaks cupboard. The cloaks cupboard could potentially be a space to be utilized for stairs to a first floor, for anyone considering a loft conversion (subject to the usual planning consents). The dining room is open plan to a large living room 20'9 x 9'3. French doors and a further single door with windows to either side make the living room a naturally bright room, with both doors offering access into the rear garden. Double doors from the living room open to a study which further leads to an inner lobby area with access into both bedrooms. A fitted kitchen, with a good range of wooden style wall and base units, sits at the front of the property. The integrated Rangemaster cooker with extractor above and the dishwasher are to remain, and there is ample space for further appliances.
Both bedrooms are of double size and have fitted wardrobes. Bedroom one is located at the back of the property and further benefits from French doors which open onto the patio area and offer beautiful views onto the rear garden and across open fields.
Externally, the property offers an easy to maintain rear garden which measures in the region of 65'. The garden backs onto open fields to the rear and has far reaching views. There is a patio area to the immediate rear of the property with the remainder being laid to lawn. Two timber framed sheds will remain. To the front, there is off street parking for two vehicles. As previously mentioned, there is the potential for further extension to the property, by way of a loft conversion (stpp)
Entrance Porch - With terracotta tiles and cupboard housing boiler, which is serviced every year.
Entrance Hall - Carpeted with access to one of two lofts.
Bathroom - 3.33m x 1.83m (10'11 x 6') - Fully tiled and fitted in a four piece suite, including bath and separate corner shower cubicle.
Dining Room - 3.23m x 2.77m (10'7 x 9'1) - Open plan to :
Living Room - 6.32m x 2.82m (20'9 x 9'3) - French Doors and further single door leading out on the garden with views overlooking fields. Further double doors to study.
Kitchen - 3.48m x 2.97m (11'5 x 9'9) - Fitted in a range of wood effect wall and base units with space for washing machine and fridge freezer. The integrated dishwasher and oil fuel Rangemaster will remain. Tiled flooring.
Study - 3.10m x 3.02m (10'2 x 9'11) - There is a second loft hatch, in between the study and bedrooms. Open to inner lobby which has doors to both bedrooms.
Bedroom One - 4.24m x 3.76m (13'11 x 12'4) - French Doors overlooking the rear garden. Fitted wardrobes to one wall.
Bedroom Two - 4.24m x 2.84m (13'11 x 9'4) - Window to front aspect. Fitted wardrobes across one wall.
Rear Garden - approx 19.81m in length (approx 65' in length) - A well-established and easy to main rear garden backing onto fields. Laid to neat lawns and with a patio area to the immediate rear of the property. Paved pathway leads to the bottom of the garden. Two storage sheds.
Front Garden - Off street parking for two/three vehicles. The remainder is laid to neat lawns. Additional parking can be found on the lane.
Agents Note - The property is double-glazed throughout and viewers should note that the home is fuelled by oil, and there are soak-away drains at the rear shared with neighbouring properties.
Agents Note - Fee Disclosure - As part of the service we offer we may recommend ancillary services to you which we believe may help you with your property transaction. We wish to make you aware, that should you decide to use these services we will receive a referral fee. For full and detailed information please visit 'terms and conditions' on our website www.keithashton.co.uk
Important information
Property Ref: 59223_31514977
Similar Properties
Blackmore Road, Kelvedon Hatch, Brentwood
3 Bedroom Detached Bungalow | Guide Price £500,000
** GUIDE PRICE £500,000 - £525,000 ** Situated in the village of Kelvedon Hatch and being close to all local amenities,...
2 Bedroom Semi-Detached Bungalow | Offers in excess of £500,000
With two, double bedrooms and an open plan layout to the lounge, kitchen & dining areas we are delighted to bring to mar...
Commercial Property | Guide Price £500,000
We are delighted to offer for sale this unique building of architectural interest, currently being used as commercial of...
3 Bedroom Detached House | £515,000
This part-weatherboarded, three-bedroom link-detached family home is situated in a pleasant village location in the hear...
Doddinghurst Road, Doddinghurst, Brentwood
3 Bedroom Semi-Detached House | Guide Price £525,000
Situated on the Doddinghurst Road within just a short walk of the village centre with its mix of shops, Doddinghurst Inf...
Wyatts Green Road, Wyatts Green, Brentwood
3 Bedroom Semi-Detached House | Guide Price £525,000
**** GUIDE PRICE £525,000 to £550,000 **** This is an excellent opportunity to purchase a lovely three, double bedroom s...

Keith Ashton Estates (Kelvedon Hatch)
38 Blackmore Road, Kelvedon Hatch, Essex, CM15 0AT
How much is your home worth?
Use our short form to request a valuation of your property.
Request a Valuation

