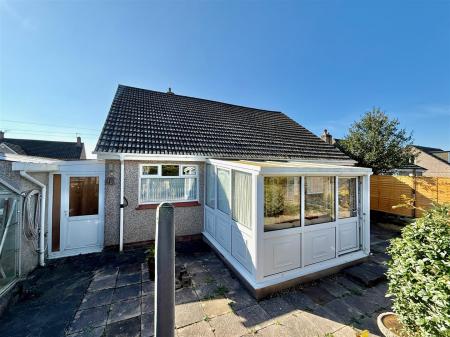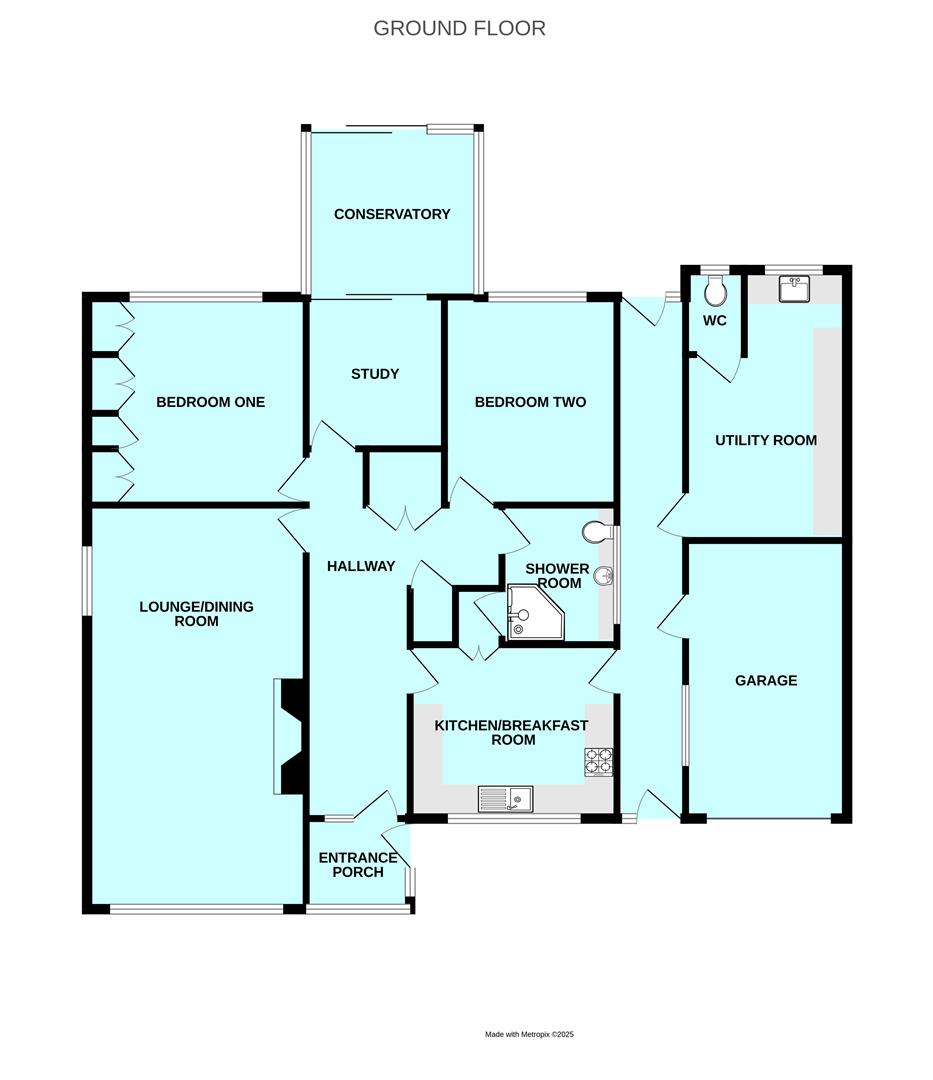- Detached bungalow on a level site in a tucked-away sought-after location
- Entrance & inner hallways
- Generous lounge/dining room & kitchen/breakfast room
- 2 double bedrooms
- Additional study & conservatory
- Shower room
- Garage, separate laundry/utility with an additional wc & driveway
- Front & rear gardens
- Double-glazing & cental heating
- No onward chain
2 Bedroom Detached Bungalow for sale in Plymouth
A pleasantly situated detached bungalow in a tucked-away position occupying a level site with gardens to the front & rear together with a driveway & garage. The accommodation briefly comprises an entrance porch, entrance & inner hallway, generous dual aspect lounge/dining room plus kitchen/breakfast room. There are 2 double bedrooms, study, conservatory, separate utility room including an additional wc & shower room. Double-glazing & central heating. No onward chain.
Hazelwood Crescent, Elburton, Pl9 8Bl -
Accommodation -
Entrance Porch - Leading to the entrance hall.
Entrance Hall - 4.04m x 1.47m (13'3 x 4'10) - Providing an open-plan access into the inner hallway plus access to the accommodation.
Inner Hall - 3.51m x 1.60m (11'6 x 5'3) - Cloak cupboards. Storage cupboard. Loft hatch. Airing cupboard with slatted shelving and housing the hot water cylinder.
Lounge/Dining Room - 7.09m x 3.89m (23'3 x 12'9) - Dual aspect with windows to the front and side elevations. Chimney breast with a limestone built fireplace and hearth incorporating a fitted gas fire.
Kitchen/Breakfast Room - 3.63m x 3.00m (11'11 x 9'10) - Range of matching cabinets, work surfaces and tiled splash-backs. Inset one-&-a-half bowl single drainer sink unit. Built-in oven and grill. Built-in hob. Built-in dishwasher. Space for fridge beneath the work surface. Space for table and chairs. Window with a fitted blind to the front elevation. Doorway to the side opening into the covered passageway.
Covered Passageway - Running from the front to the rear with doorways to outside at either end providing access integrally to the garage and utility room. Power points and lighting.
Bedroom One - 3.81m x 3.63m wall-to-wall (12'6 x 11'11 wall-to-w - Range of built-in wardrobes with mirrored doors. Window to the rear elevation overlooking the garden.
Bedroom Two - 3.63m x 2.79m (11'11 x 9'2) - Window to the rear elevation overlooking the garden. Pedestal basin with a tiled splash-back and a cabinet above.
Study - 2.62m x 2.41m (8'7 x 7'11) - Providing access to the conservatory through sliding double-glazed doors.
Conservatory - 3.07m x 2.92m (10'1 x 9'7) - Constructed in uPVC double-glazing with a doorway leading to outside. Polycarbonate glazed roof with fitted blinds. Views over the garden.
Shower Room - 2.39m x 1.63m (7'10 x 5'4) - Nicely fitted and comprising a corner-style shower enclosed by a glass screen and door, wall-mounted cabinet providing lots of storage and housing the basin and wc with a concealed cistern and a push-button flush. Mirrored medicine cabinet. Chrome towel rail/radiator. Fully-tiled walls. Obscured window to the side elevation.
Garage - 6.02m x 2.79m (19'9 x 9'2) - Electronic roller door to the front elevation. Side access door. Window to the side elevation. Power and lighting.
Utility Room - 4.67m x 2.82m (15'4 x 9'3) - Range of base and wall-mounted cabinets, work surfaces and tiled splash-backs. Belfast-style sink with taps above and a cabinet beneath. Space either side of the sink for washing machine and tumble dryer. Space for free-standing appliances. Power and lighting. Window to the rear elevation. Doorway opening into an additional wc, which is fitted with a low level cistern and has an obscured window to the rear elevation.
Outside - To the front of the bungalow a driveway provides off-road parking and access to the garage. The front garden is laid to brick paving with inset border and shrubs together with a pond and an outside light. The garden to the rear is laid to paving and has a raised shrub and flower bed. There is also a timber shed, greenhouse and an outside tap. There is a masonry lean-to style shed to the side of the property with a doorway at either end allowing external access from front to rear.
Property Ref: 11002660_34001796
Similar Properties
3 Bedroom Detached House | Guide Price £350,000
Superbly situated detached home in this highly popular position within Elburton. The house occupies a corner plot with g...
2 Bedroom Bungalow | £350,000
A most impressive extended link detached bungalow being sold with no onward chain. The accommodation briefly comprises a...
4 Bedroom Detached Bungalow | £350,000
A generous detached dormer house with loads of potential sat within a large plot with substantial gardens to both the fr...
3 Bedroom Cottage | £360,000
Set within a semi-rural development of stone cottages, is this delightful detached residence which has accommodation com...
4 Bedroom Terraced House | £369,950
Superbly-presented mid-terraced townhouse in a lovely position within Sherford overlooking the green & woodland. The acc...
4 Bedroom End of Terrace House | £375,000
Superbly-presented 3-storey townhouse situated in a lovely position overlooking the lake and enjoying a south-westerly f...

Julian Marks Estate Agents (Plymstock)
2 The Broadway, Plymstock, Plymstock, Devon, PL9 7AW
How much is your home worth?
Use our short form to request a valuation of your property.
Request a Valuation
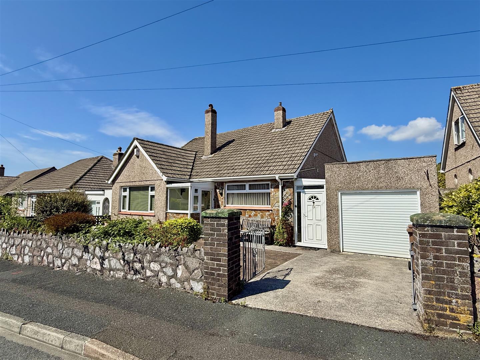
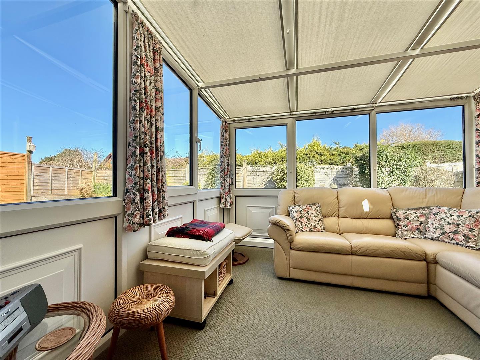
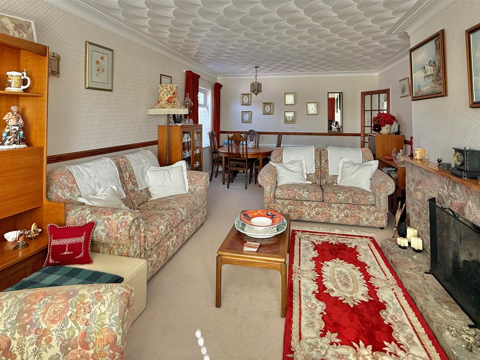
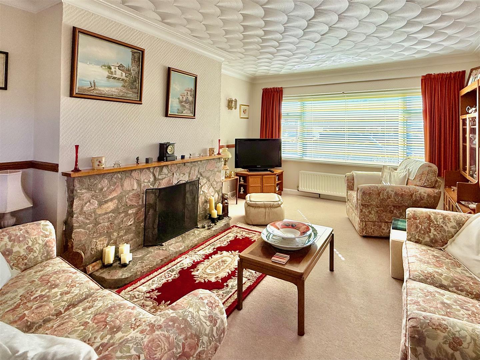
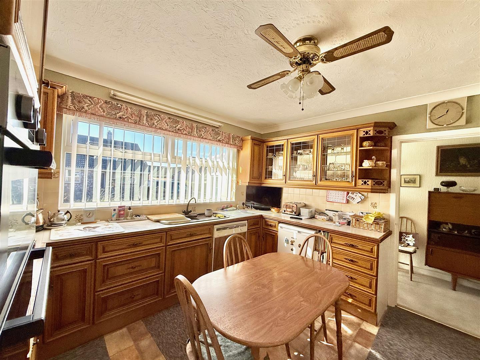
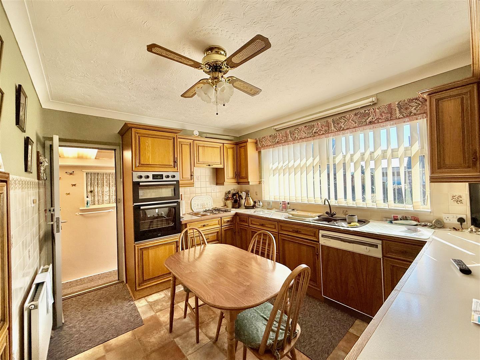
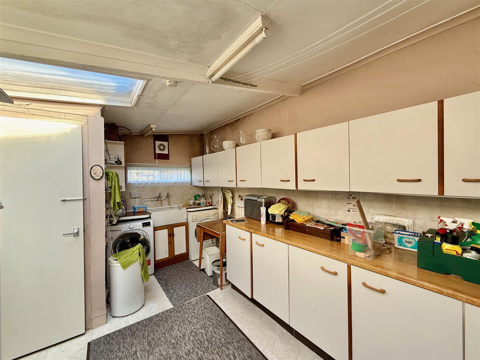
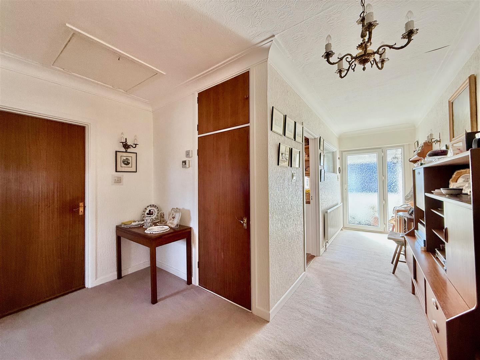
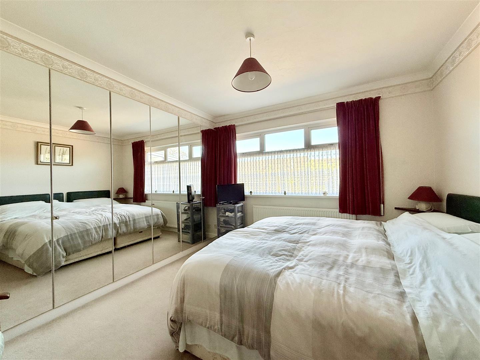
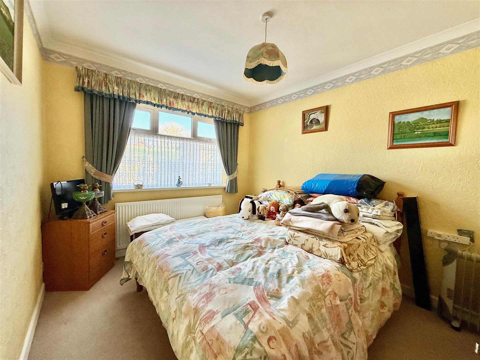
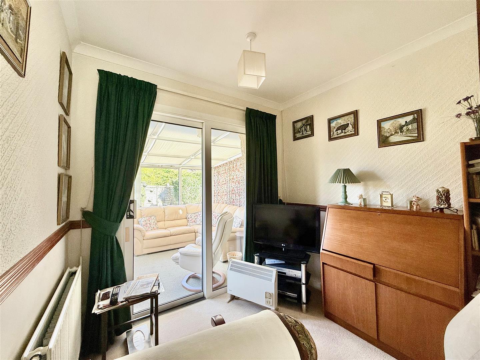
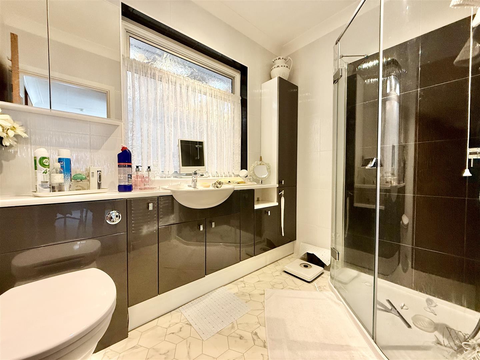
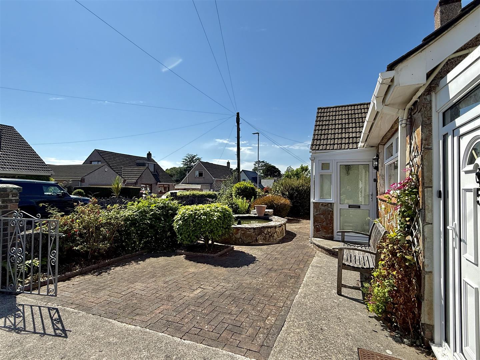
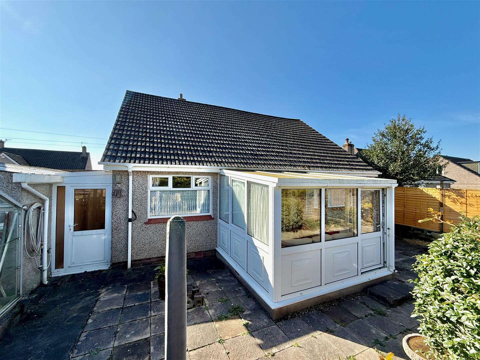
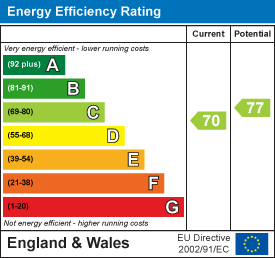
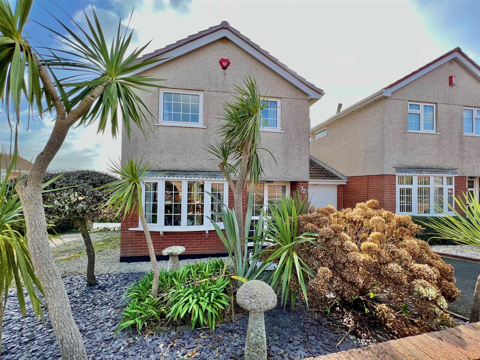
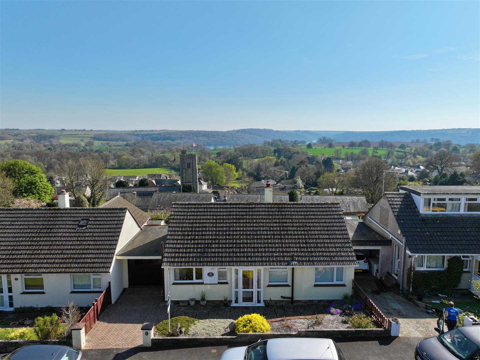
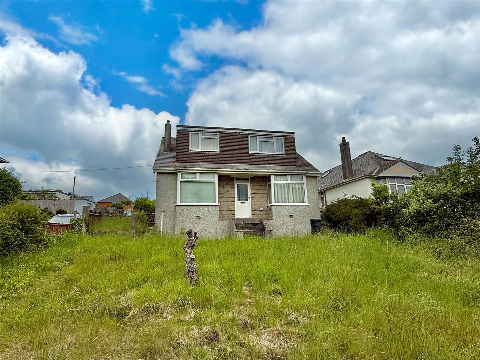
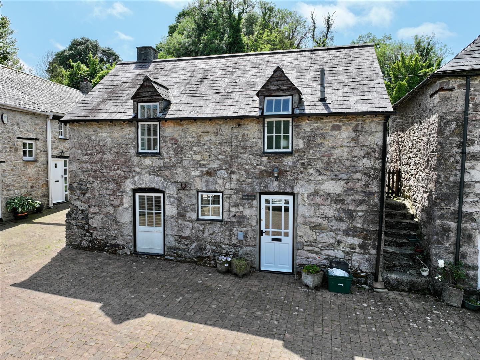
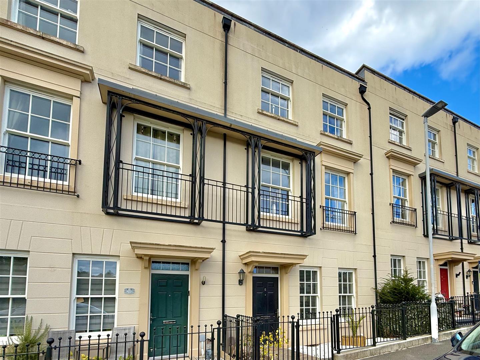
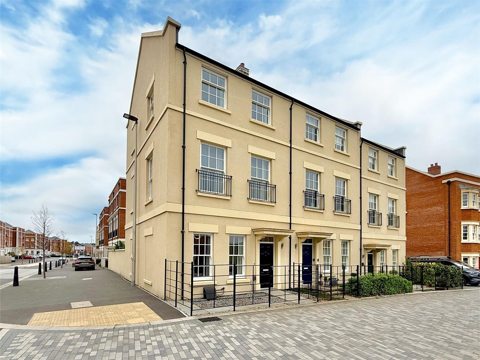
![IMG_20250630_160018[2].jpg](https://static.propertylogic.net/properties/2/1100/2660/4235372/IMG_6LlXnUtbKydSjP3HGd4ERAqP8XMxbJfc4Ucadg0veyd8oMXyJyDwJMTywA4a_large.jpg)
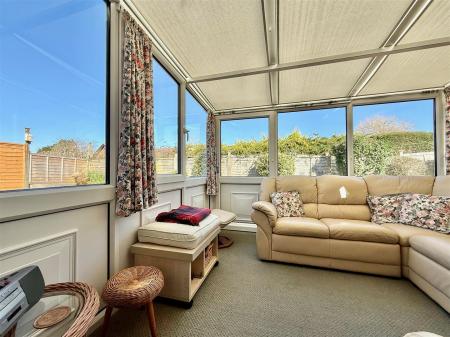
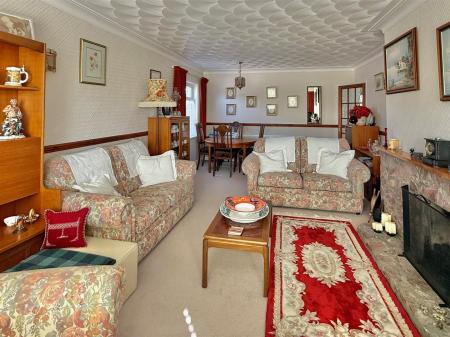
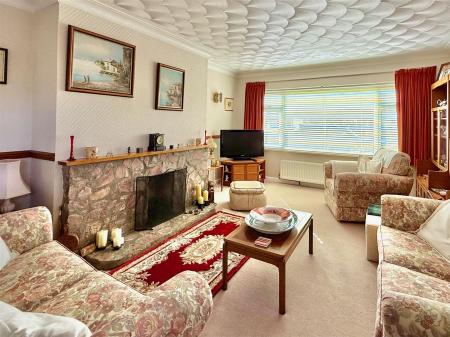
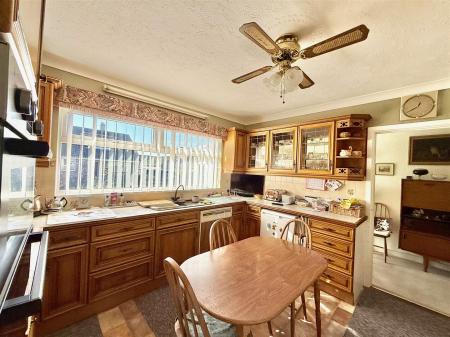
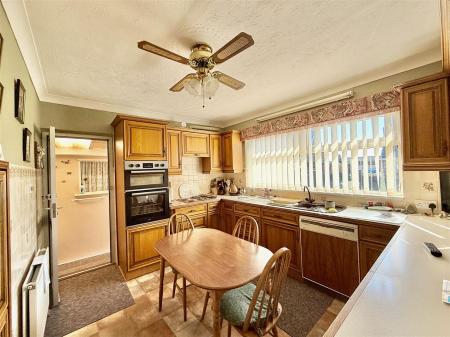
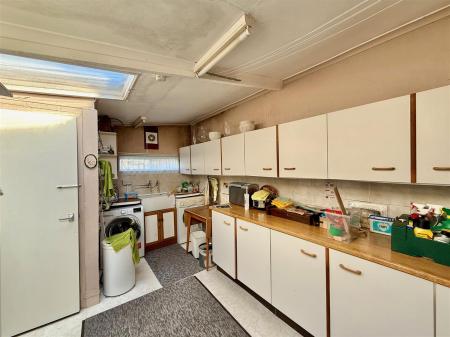
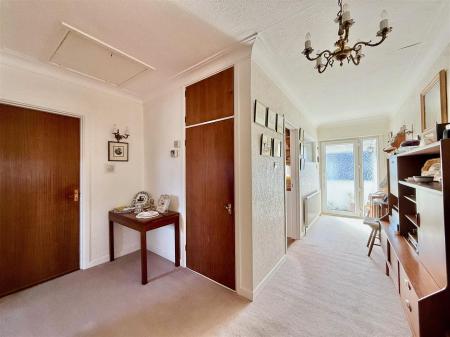
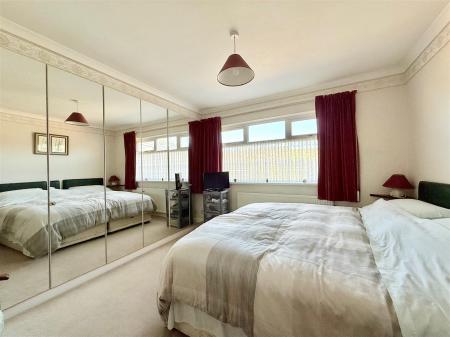
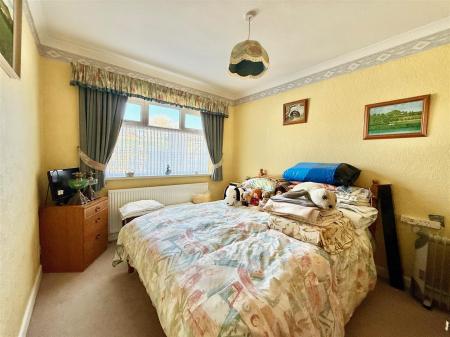
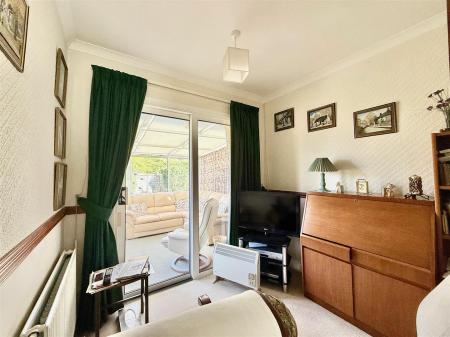
![IMG_20250630_160022[73].jpg](https://static.propertylogic.net/properties/2/1100/2660/4235372/IMG_YLPI4qRK7fl7aJix5BswMrhwrkF6MeWab8vTBpa54IN54EioAoW6EJXfzAEi_large.jpg)
![IMG_20250630_160027[84].jpg](https://static.propertylogic.net/properties/2/1100/2660/4235372/IMG_Hy6YkuSiNVNWWl9fvKar42WDeuYoAvF2iwp3q25Jxdefag9U5MxL5W1YqUgC_large.jpg)
