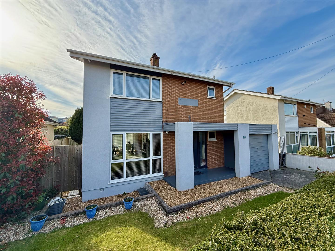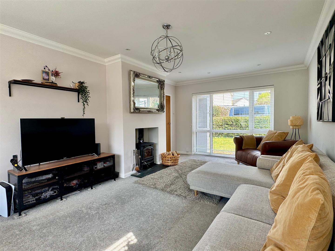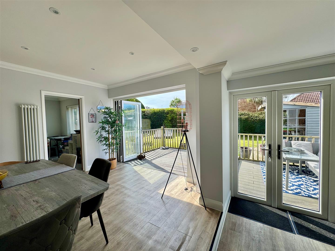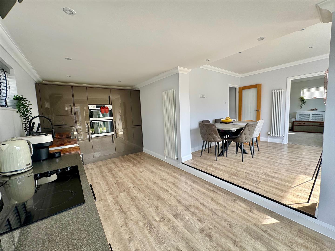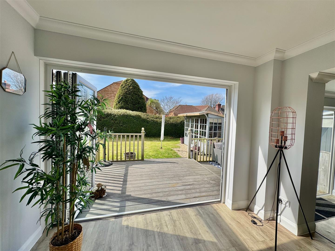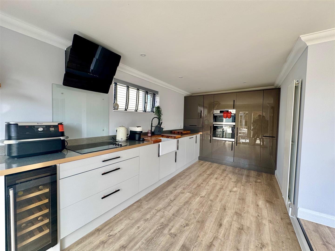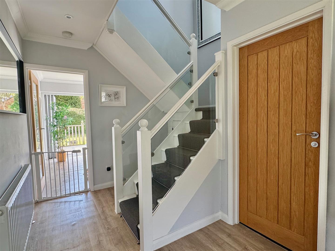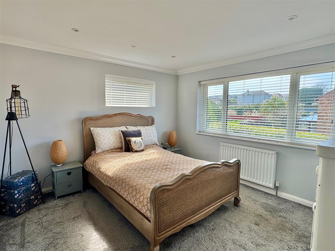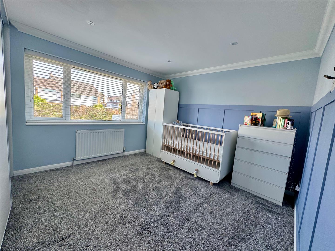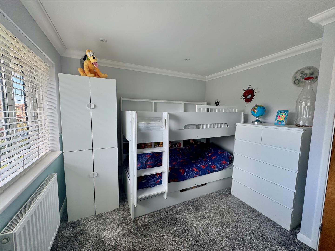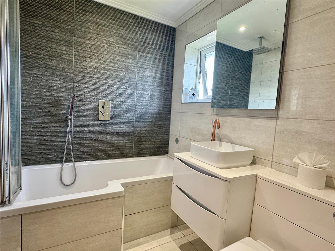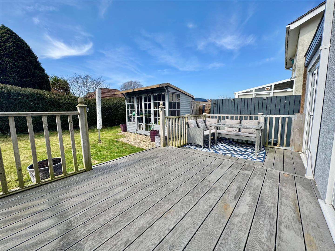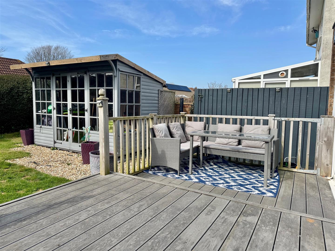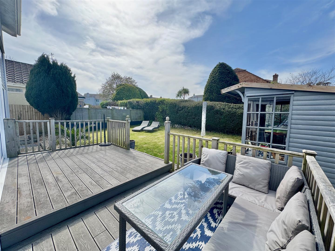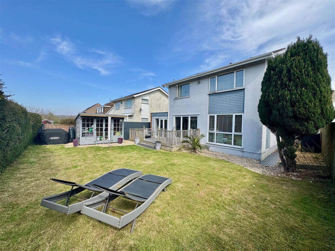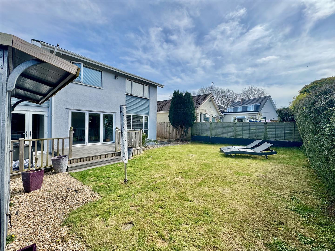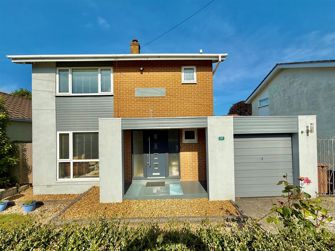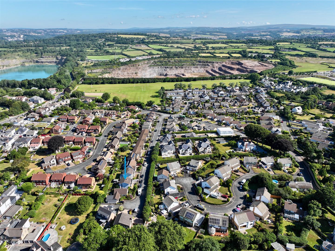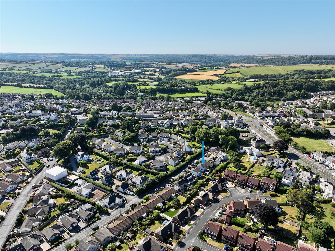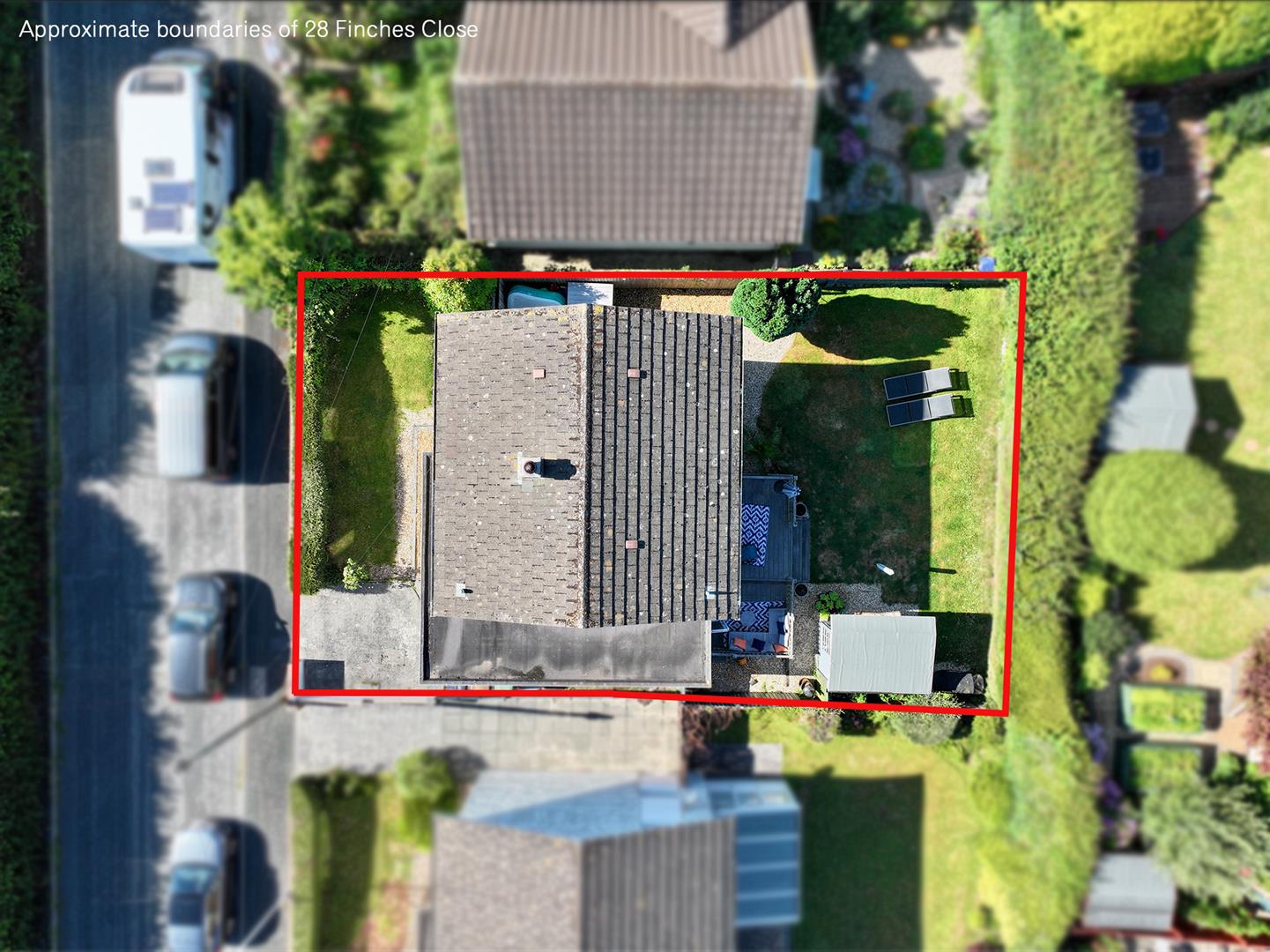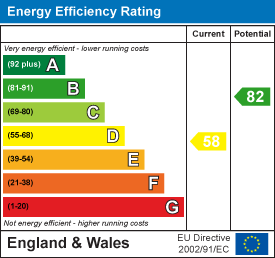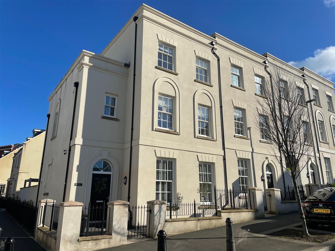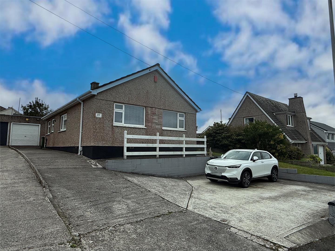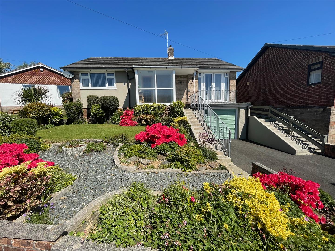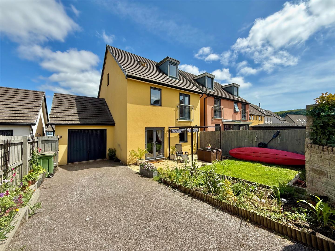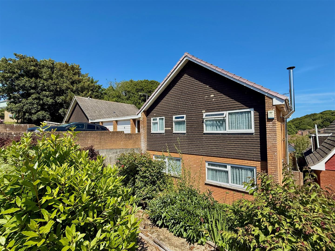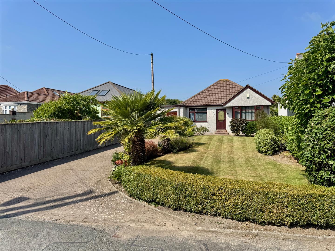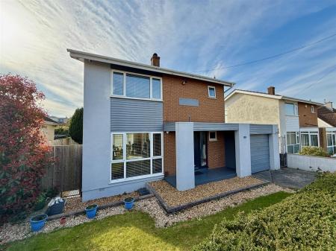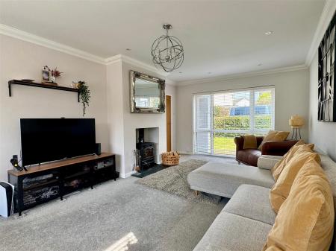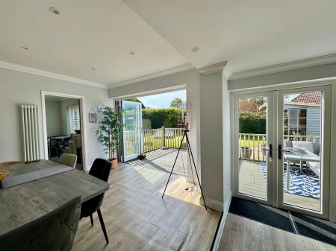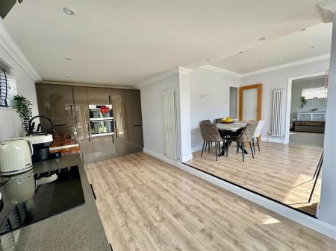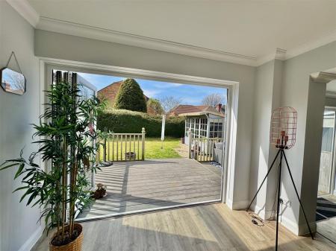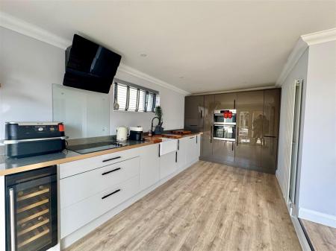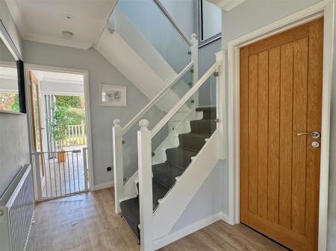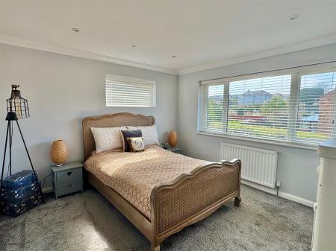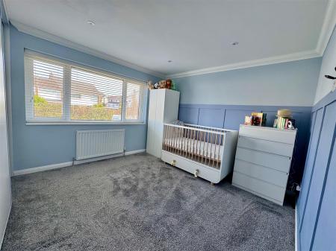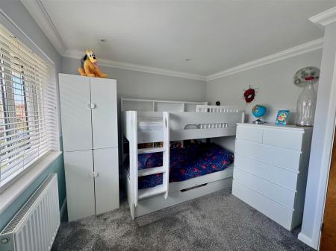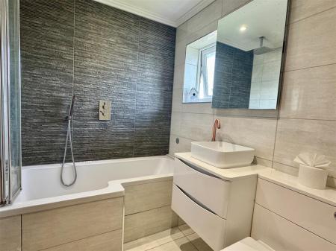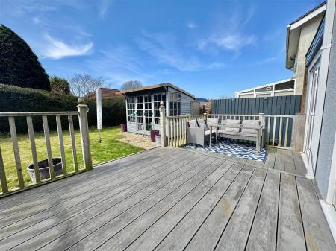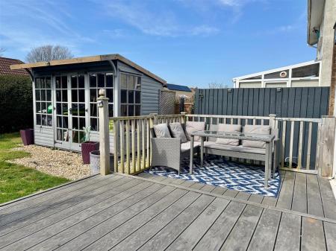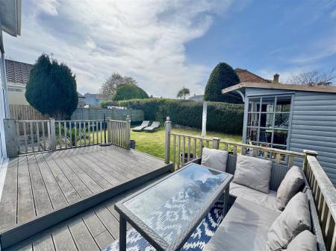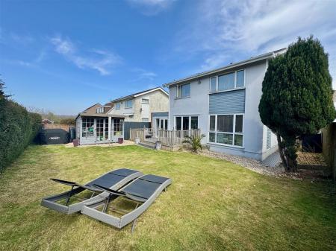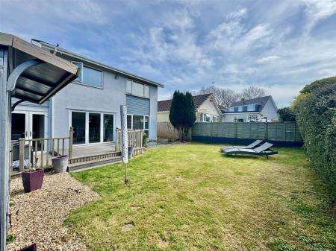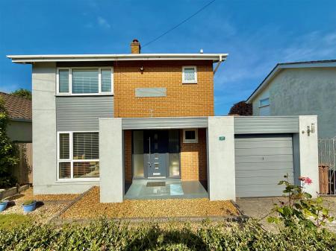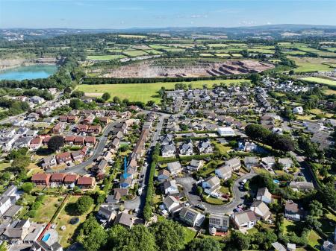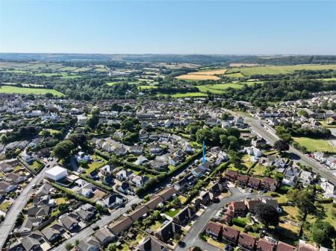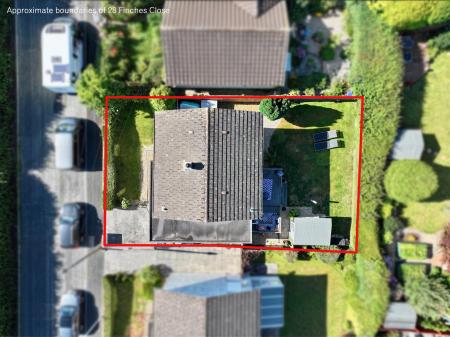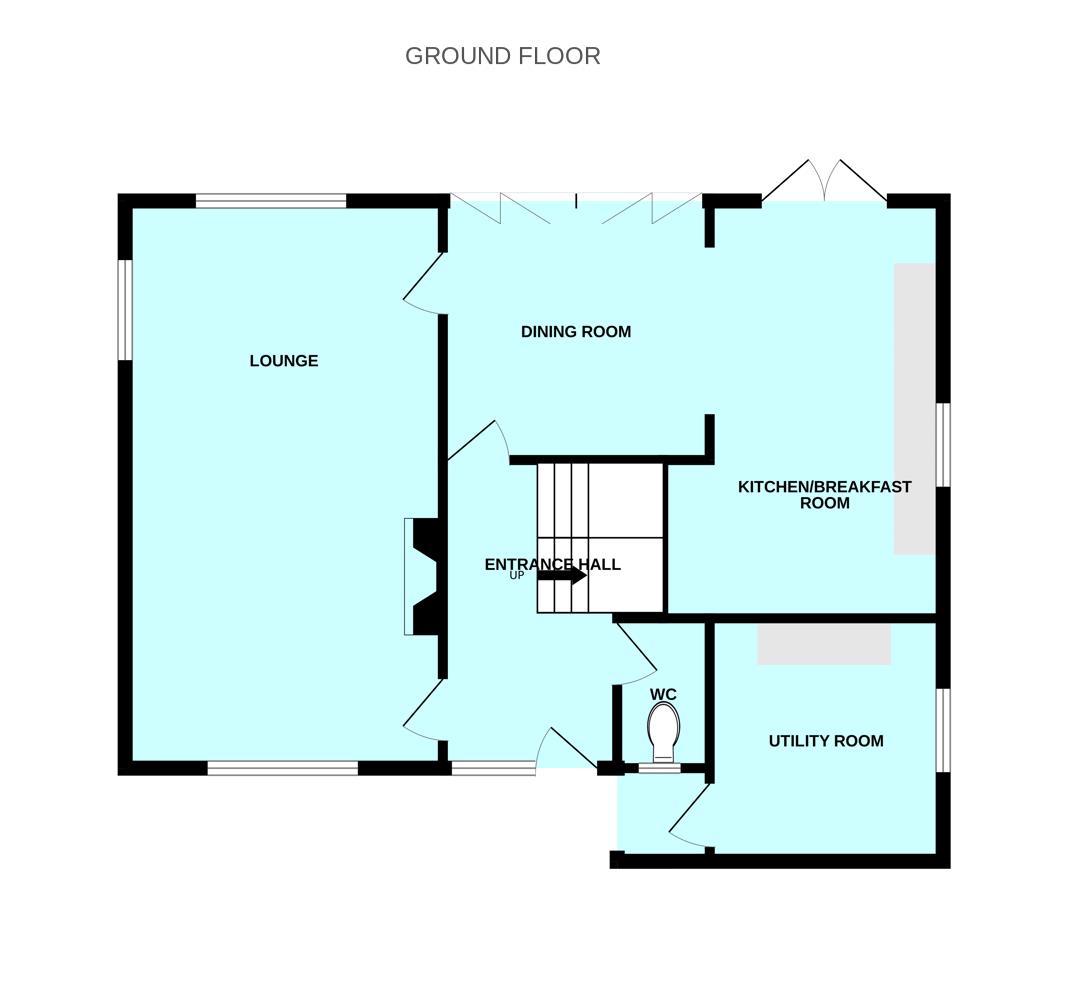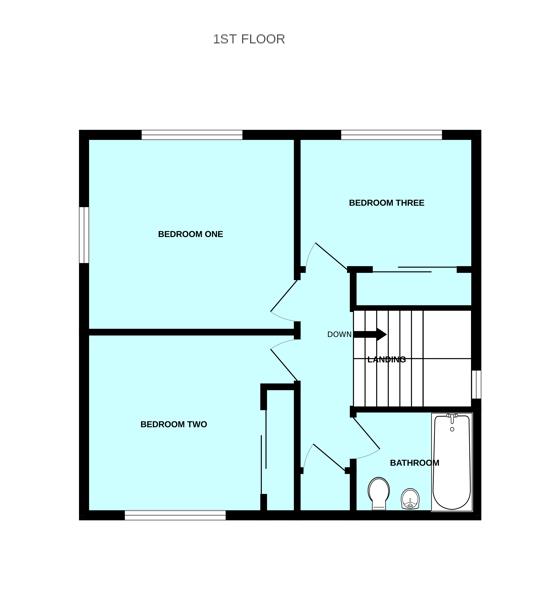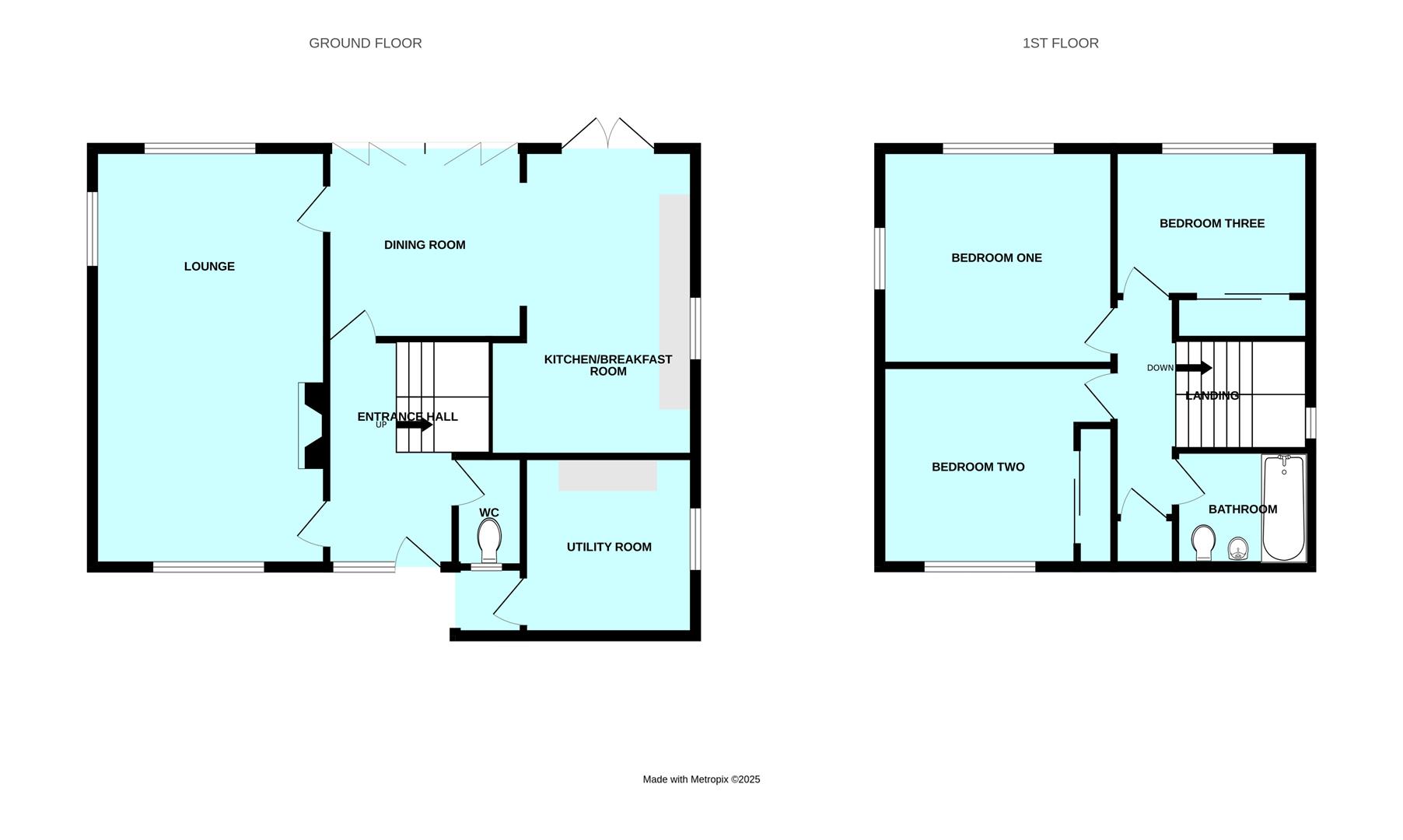- Superbly-presented detached family house
- Entrance hall & downstairs cloakroom/wc
- Lounge with wood burning stove
- Extended kitchen/breakfast room/diner
- 3 bedrooms
- Bathroom
- South-facing rear garden
- Private drive & half-length garage
- uPVC double-glazing
- Gas central heating
3 Bedroom Detached House for sale in Plymouth
Superbly-presented detached family house in a popular cul-de-sac location. The accommodation briefly comprises an entrance hall with downstairs cloakroom/wc, lounge, open-plan kitchen/breakfast room/diner, 3 bedrooms & bathroom. There are gardens to the front & a south-facing garden to the rear together with a driveway & half-length garage, which is currently being used as a utility room. The property benefits from double-glazing & gas central heating.
Finches Close, Elburton, Pl9 8Dp -
Accommodation - Composite double-glazed front door opening into the entrance hall.
Entrance Hall - 3.78m x 2.01m (12'5 x 6'7) - Providing access to the ground floor accommodation. Stairs rising to the first floor. Under-stairs storage cupboard. Laminate wood floor.
Downstairs Cloakroom/Wc - Fitted with a low level wc and a vanity wash hand basin. Fully-tiled walls. Double-glazed window.
Lounge - 6.78m x 3.66m (22'3 x 12') - A dual aspect room with double-glazed windows to the front and rear elevations. Fireplace with wood burning stove.
Kitchen/Breakfast Room - 5.08m x 2.51m (16'8 x 8'3) - An open-plan room comprising a kitchen/breakfast room and dining area. Modern fitted kitchen comprising units including full-length larder cupboards and base cupboards and drawers with work surfaces and up-stands. Belfast sink with mixer tap. Integrated appliances including an induction hob with an extractor fan above, eye-level double oven, fridge, freezer and wine fridge. uPVC double-glazed French doors opening onto the decking.
Dining Area - 3.05m x 3.15m (10' x 10'4) - uPVC bi-folding doors opening onto the decking and rear garden.
First Floor Landing - 3.45m x 3.15m into stairwell (11'4 x 10'4 into sta - Providing access to the first floor accommodation. Airing cupboard. Loft hatch.
Bedroom One - 3.66m x 3.43m (12' x 11'3) - uPVC double-glazed window overlooking the rear garden.
Bedroom Two - 3.66m x 3.23m (12' x 10'7) - Fitted wardrobes. uPVC double-glazed window to the front elevation.
Bedroom Three - 3.18m x 3.05m (10'5 x 10') - uPVC double-glazed window overlooking the rear.
Bathroom - 1.98m x 1.70m (6'6 x 5'7) - Fitted with a 3-piece suite comprising a panel bath with a shower over and a folding glass screen, low level wc and wash hand basin with a vanity unit below. Fitted mirror with integrated light above. Fully-tiled walls. Tiled floor. Double-glazed window.
Half-Length Garage - 2.87mx 2.74m (9'5x 9') - Up-&-over door to the front. Currently being used as a utility room. Space and plumbing for the washing machine. Space for a tumble dryer. Side courtesy door. Window.
Outside - To the front a private driveway provides off-road parking and access to the half-length garage. The front garden is enclosed by hedgerow and is laid to lawn. There is access alongside of the property to the rear garden. The rear garden is fully enclosed by fencing and hedgerow and is south-facing. There is a level lawn, a good-sized composite deck and a timber summer house.
Council Tax - Plymouth City Council
Council tax band E
Services - The property is connected to all the mains services: gas, electricity, water and drainage.
Property Ref: 11002660_33793986
Similar Properties
4 Bedroom End of Terrace House | £400,000
Beautifully-presented end-terraced 3-storey townhouse being sold with no onward chain. The accommodation is laid out ove...
3 Bedroom Detached Bungalow | £400,000
Located in central Plymstock and benefitting from the local amenities and schools is this extended detached bungalow. Th...
3 Bedroom Detached Bungalow | £399,950
A wonderful detached bungalow located in the very popular South Hams village of Brixton. The accommodation has been exte...
4 Bedroom Detached House | £415,000
Detached house situated in this highly popular position close to Hooe Lake with a driveway & garage. The accommodation b...
5 Bedroom Semi-Detached House | £415,000
Superbly-presented semi-detached house offering generous family accommodation. Briefly the accommodation comprises a por...
3 Bedroom Detached Bungalow | £415,000
Wonderful detached level-sited extended bungalow location in a very popular private & peaceful cul-de-sac. The accommoda...

Julian Marks Estate Agents (Plymstock)
2 The Broadway, Plymstock, Plymstock, Devon, PL9 7AW
How much is your home worth?
Use our short form to request a valuation of your property.
Request a Valuation
