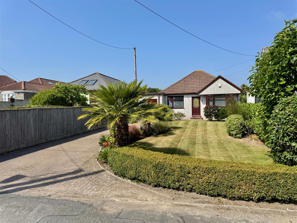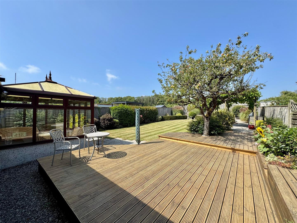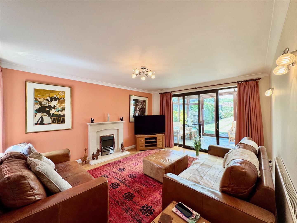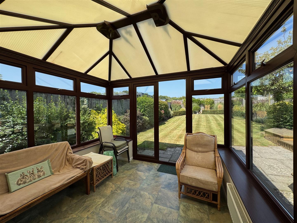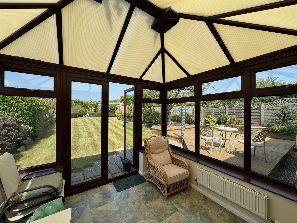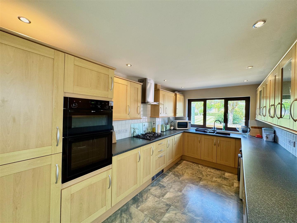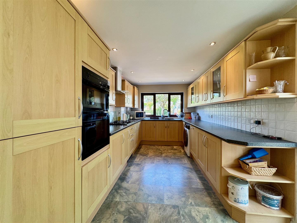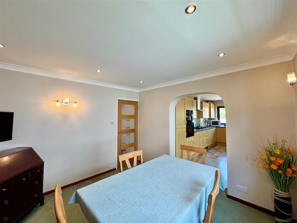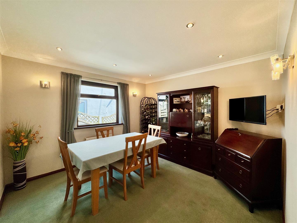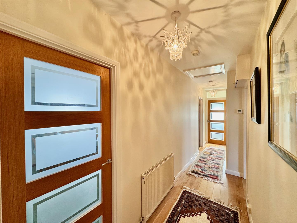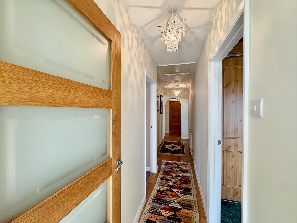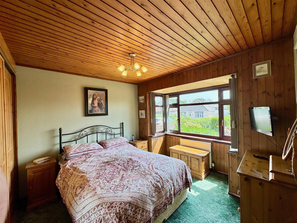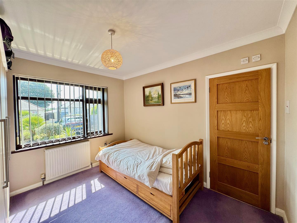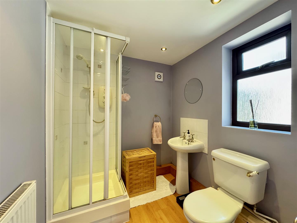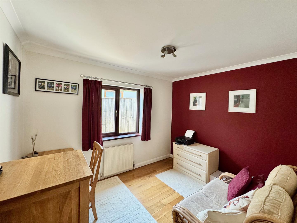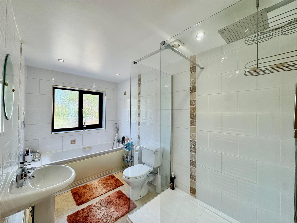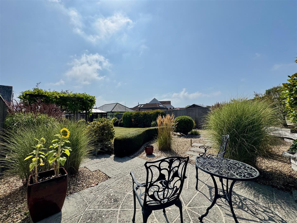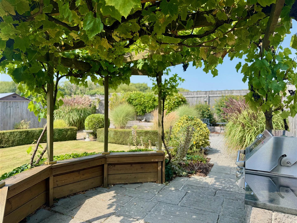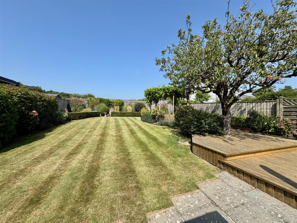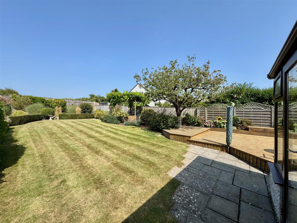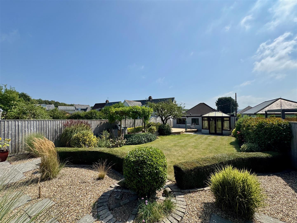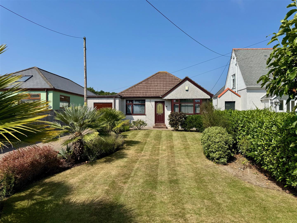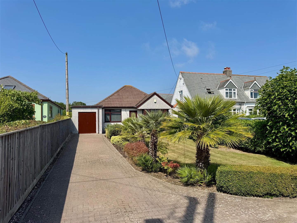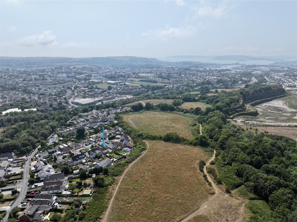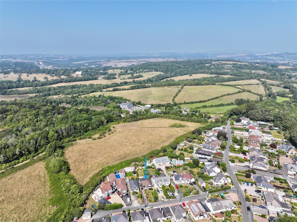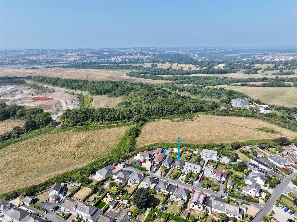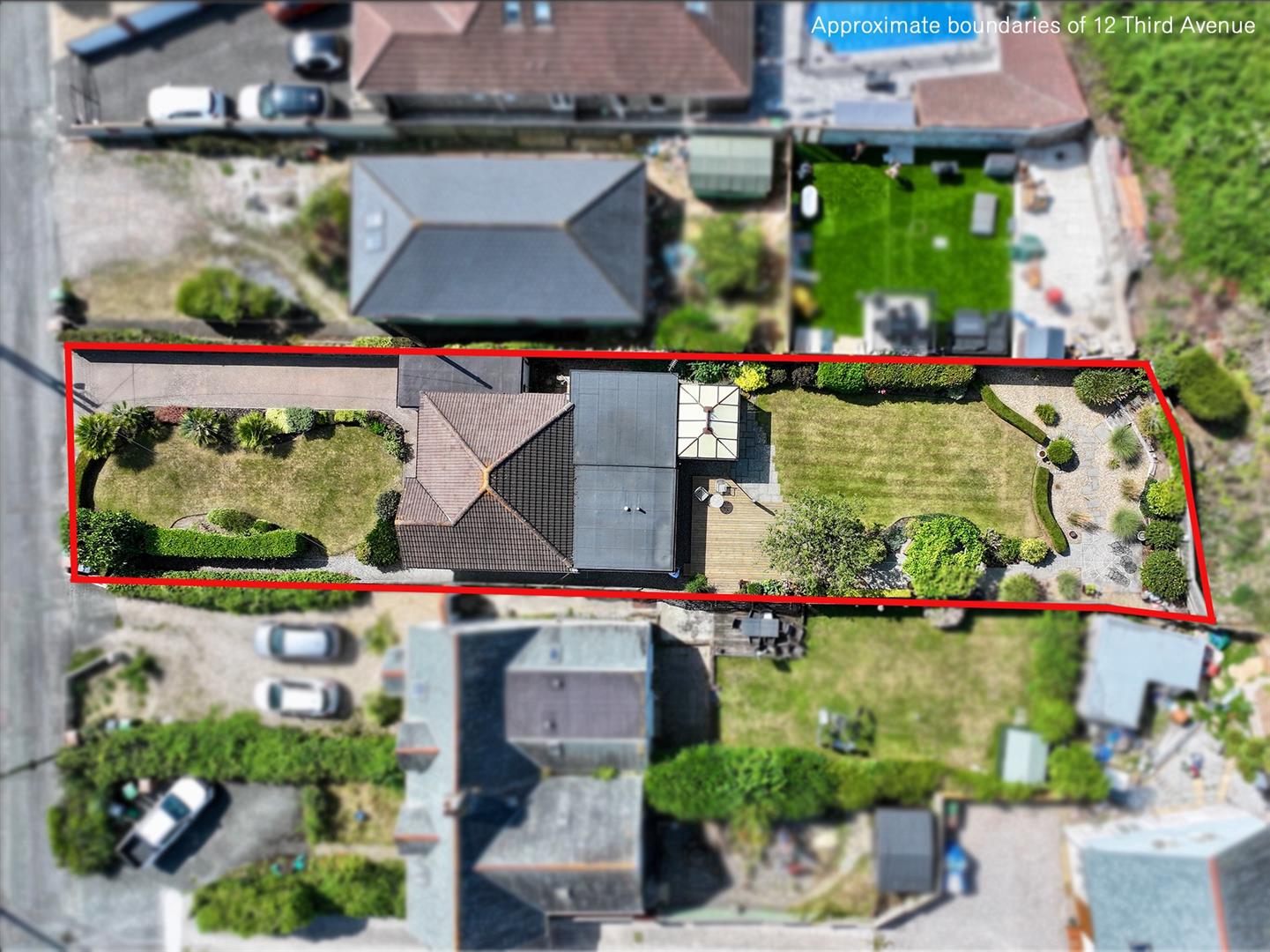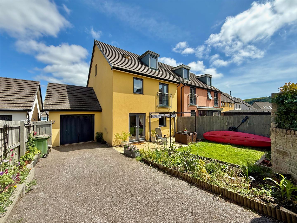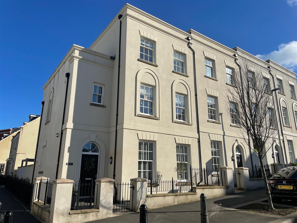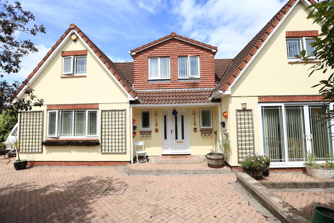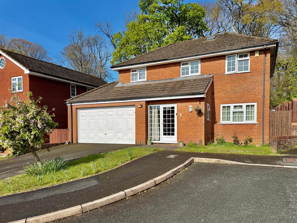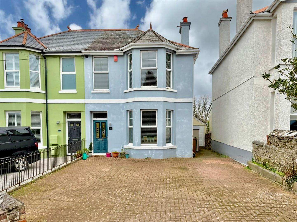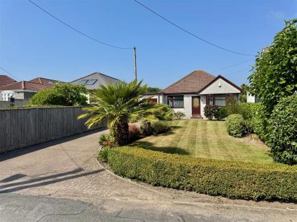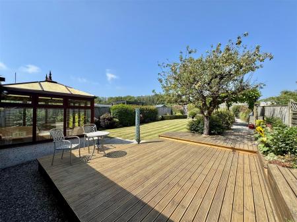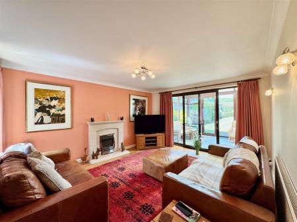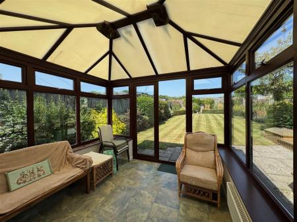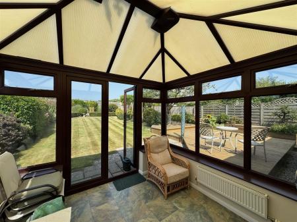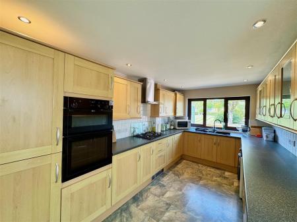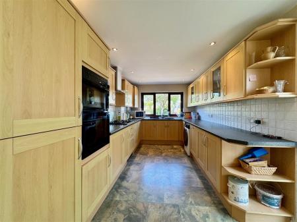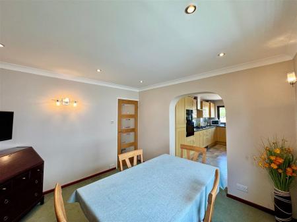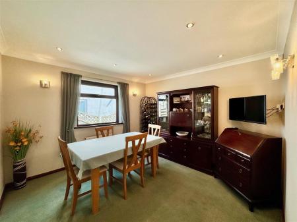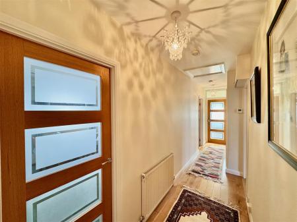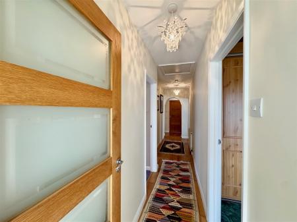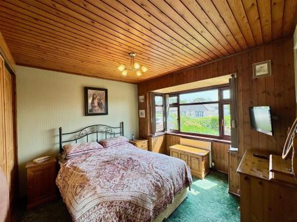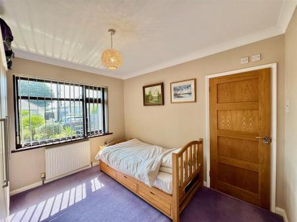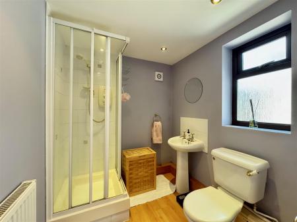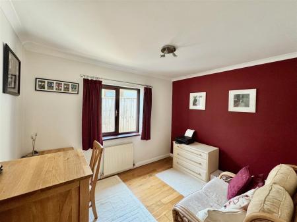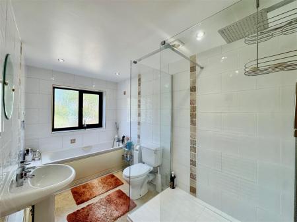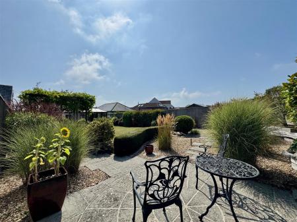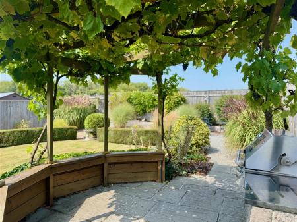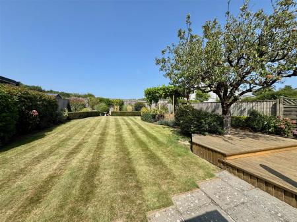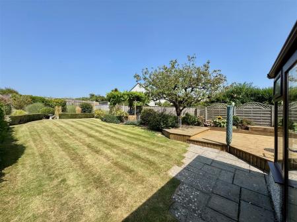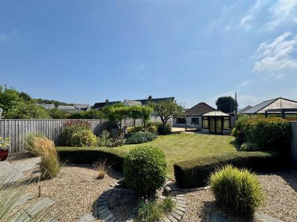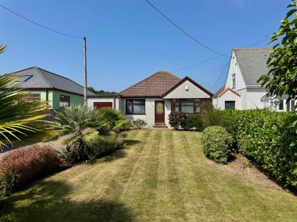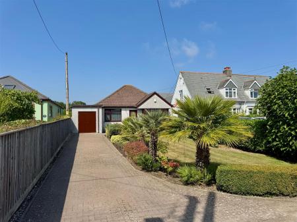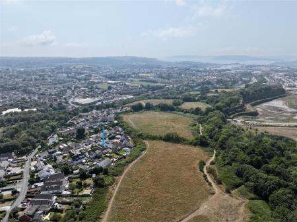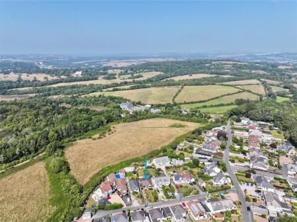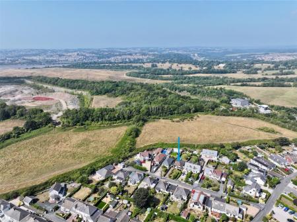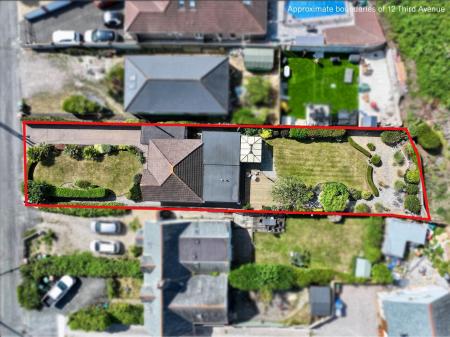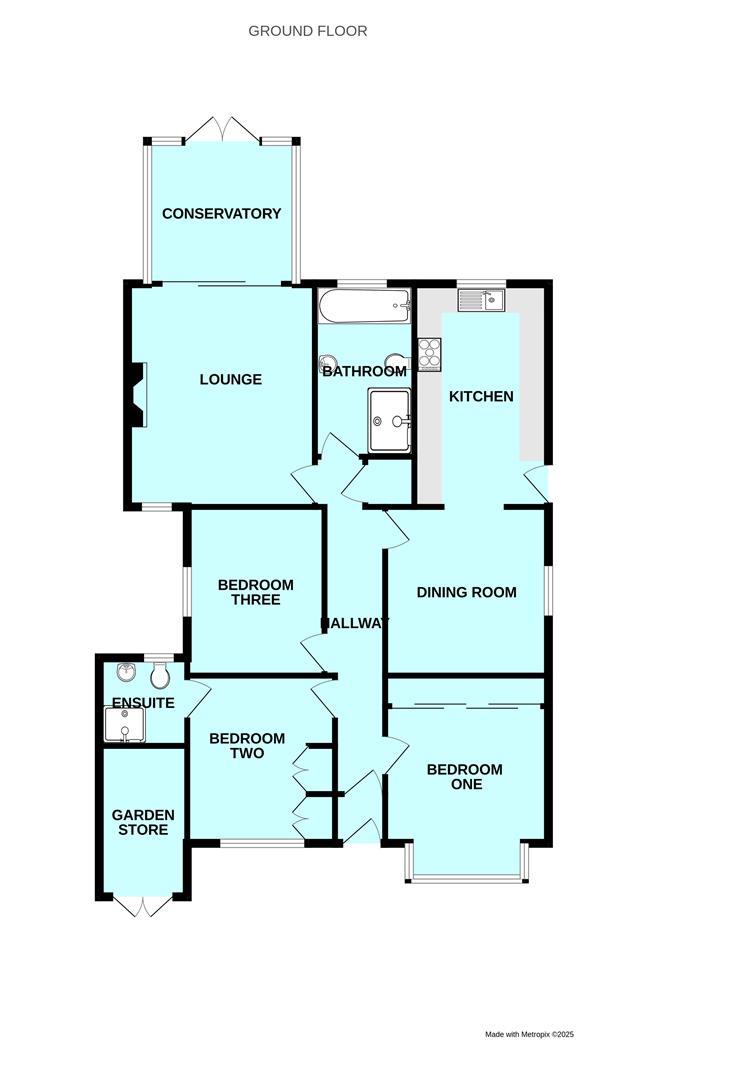- Extended older-style detached bungalow
- Superbly-presented throughout
- Beautiful mature attractive gardens
- Very popular private cul-de-sac location
- Living room & conservatory
- Fitted kitchen with built-in appliances & dining room
- 3 double bedrooms
- 4-piece family bathroom & ensuite
- Drive & store
- Double-glazing & central heating
3 Bedroom Detached Bungalow for sale in Plymouth
Wonderful detached level-sited extended bungalow location in a very popular private & peaceful cul-de-sac. The accommodation briefly comprises a lounge, conservatory, separate dining room leading to the good-sized fitted kitchen with built-in appliances, 3 double bedrooms, one with an ensuite shower room & family bathroom. Stunning attractive mature gardens to the front & rear. Drive providing off-road parking for a number of vehicles leading to a store.
Third Avenue, Plymstock, Pl9 8An -
Accommodation - Access to the property is gained via the part uPVC double-glazed entrance door leading into the entrance porch.
Entrance Porch - Glazed inner door leading into the entrance hallway.
Entrance Hallway - Providing access to the accommodation. Storage cupboard. Loft hatch. Solid oak floor.
Lounge - 4.49 x 3.81 (14'8" x 12'5") - A dual aspect room with a double-glazed window to the front elevation and double-glazed sliding patio doors leading out to the rear conservatory. Feature stone fireplace with inset gas fire. Display shelving. Continuation of the solid oak flooring.
Conservatory - 2.94 x 2.88 (9'7" x 9'5") - Vaulted polycarbonate roof. Double-glazed windows to 3 elevations. Double doors providing a lovely outlook and access onto the rear garden. Wall light. Power points.
Dining Room - 3.37 x 3.33 (11'0" x 10'11") - Double-glazed window to the side elevation. Opening leading into the kitchen.
Kitchen - 4.48 x 2.66 (14'8" x 8'8") - A good-sized kitchen with a range of matching beech-effect eye-level and base units with rolled-edge work surfaces and tiled splash-backs. Inset one-&-a-half bowl single drainer acrylic sink unit with mixer tap. Integrated built-in dishwasher. Integrated built-in fridge and freezer. Built-in electric double oven and grill. 5-ring gas burner with an extractor hood above. Space and plumbing for a washing machine. Matching cupboard concealing the boiler. Double-glazed window to the rear providing a lovely framed outlook onto the rear garden. Obscured double-glazed door to the side providing access to the front and rear of the property.
Bedroom One - 3.40 into bay x 3.33 to the wardrobe face (11'1" i - Double-glazed square bay window to the front elevation. Full-length wardrobes along one wall. Panel ceiling.
Bedroom Two - 3.36 x 3.01 (11'0" x 9'10") - Double-glazed window to the front elevation. Doorway leading to the ensuite shower room.
Ensuite Shower Room - 1.90 x 1.84 (6'2" x 6'0") - White modern suite comprising a corner shower cubicle with sliding shower screen doors, a shower unit with a spray attachment and a tiled area surround, pedestal basin and a low level toilet. Wood-effect laminate floor. Obscured double-glazed window to the rear elevation.
Bedroom Three - 3.36 x 2.73 (11'0" x 8'11") - Oak flooring. Double-glazed window to the side elevation.
Family Bathroom - 3.51 x 1.88 (11'6" x 6'2") - Comprising a bath with a mixer tap with spray attachment and twin hand grips, walk-in shower cubicle with tiled area surround and shower unit with spray attachment and a rainfall shower head, pedestal wash basin and a low level wc. Vertical towel rail/radiator. Tiled floor. Fully-tiled walls. Obscured double-glazed window to the rear elevation.
Outside - To the front is a brick-paved drive which extends down to the front of the property, becoming a brick-paved path leading across the front to a gravel path leading down the side elevation. The brick-paved drive provides off-road parking for 3 vehicles and in turn leads to a garden store, which is accessed via 2 wooden double doors at the front. Next to the drive is an attractive garden with a central lawned area bordered by mature bushes, trees and herbaceous plants. At the rear of the property is a stunning feature garden which is level and enclosed by timber fencing. Adjacent to the rear of the property is a good-sized decked sitting area which leads to a paved area with an arbour, mature vine and built-in barbecue. This in turn leads to a private top patio sitting area with an adjacent gravelled and grass section of garden. Steps and a gate leads out to the Billacombe Fields beyond. The central part of the garden has been laid to lawn and is bordered by attractive herbaceous planting, mature trees, bushes and flowering plants.
Council Tax - Plymouth City Council
Council tax band C
Services - The property is connected to all the mains services: gas, electricity, water and drainage.
Property Ref: 11002660_34103981
Similar Properties
4 Bedroom Detached House | £415,000
Detached house situated in this highly popular position close to Hooe Lake with a driveway & garage. The accommodation b...
4 Bedroom End of Terrace House | £400,000
Beautifully-presented end-terraced 3-storey townhouse being sold with no onward chain. The accommodation is laid out ove...
3 Bedroom Detached Bungalow | Offers Over £400,000
An extremely spacious detached bungalow in a lovely position enjoying a beautiful mature southerly-facing rear garden. B...
Maidenwell Road, Plympton, Plymouth
5 Bedroom Detached House | Guide Price £425,000
Beautifully-presented detached house, individually designed & built by the current owners. The accommodation is well-pre...
4 Bedroom Detached House | £425,000
Detached house situated in a highly sought-after position enjoying a secluded west-facing rear garden backing onto woodl...
3 Bedroom Semi-Detached House | £425,000
An older-style semi-detached house in a highly sought-after location offering a wealth of characterful features, high ce...

Julian Marks Estate Agents (Plymstock)
2 The Broadway, Plymstock, Plymstock, Devon, PL9 7AW
How much is your home worth?
Use our short form to request a valuation of your property.
Request a Valuation
