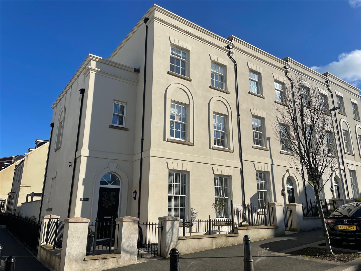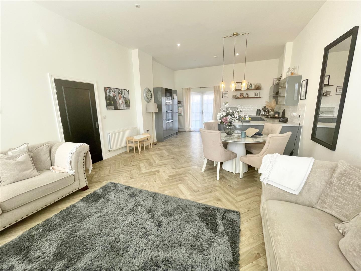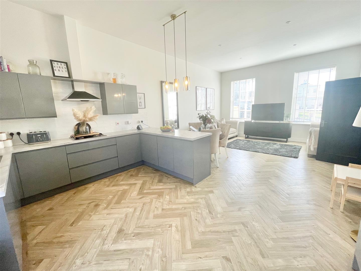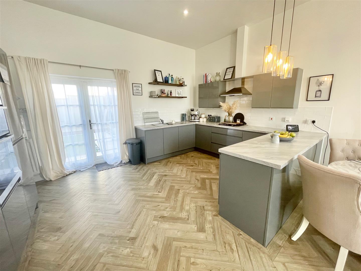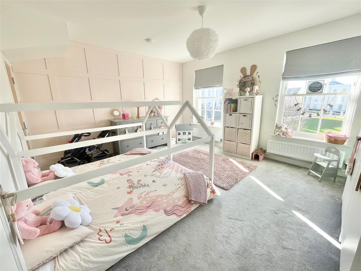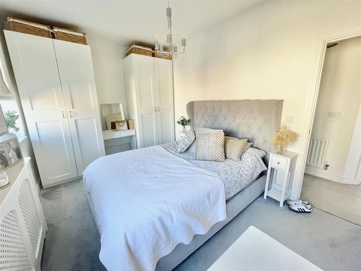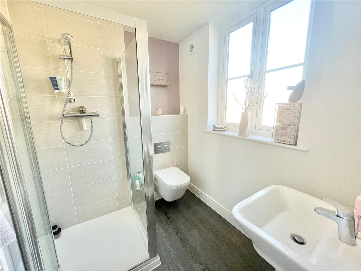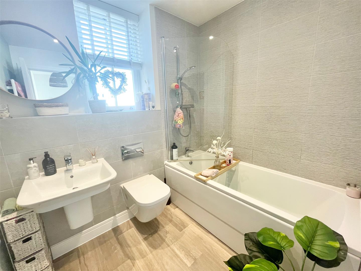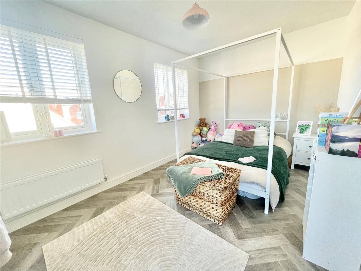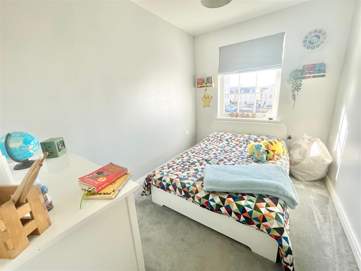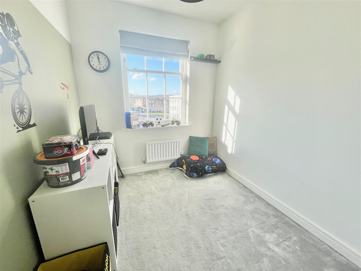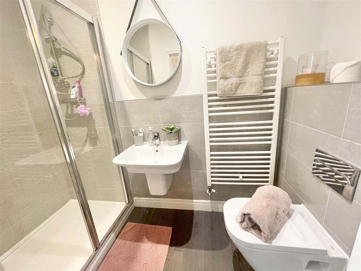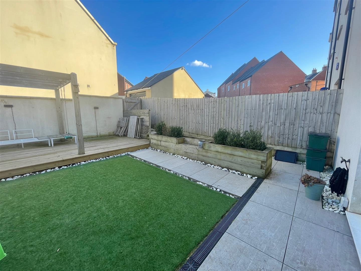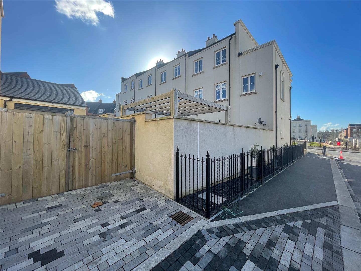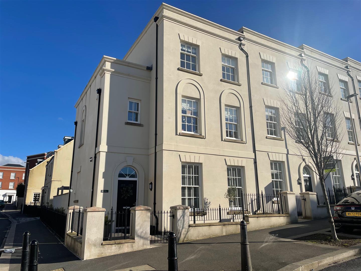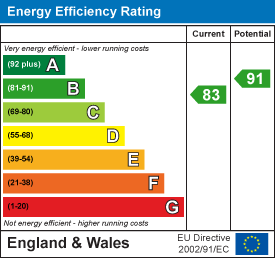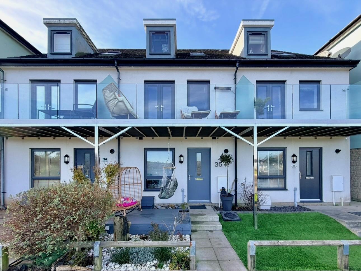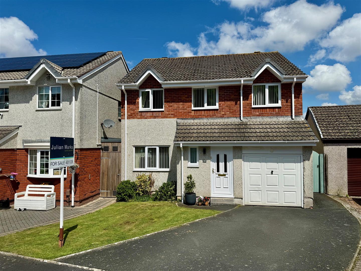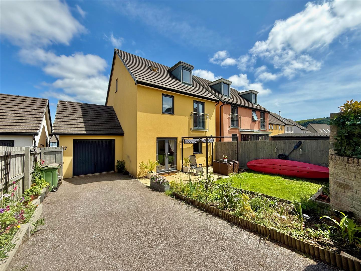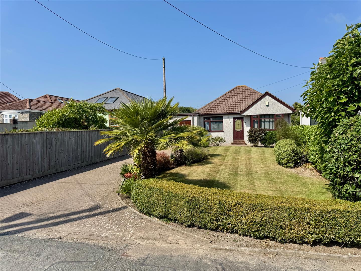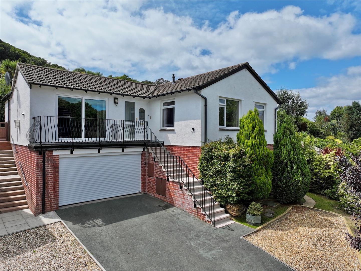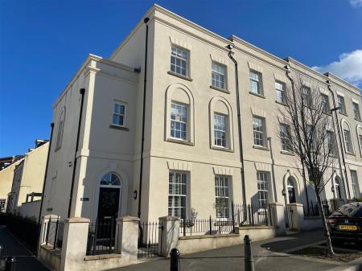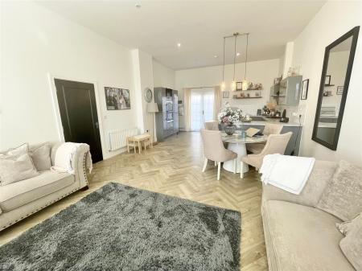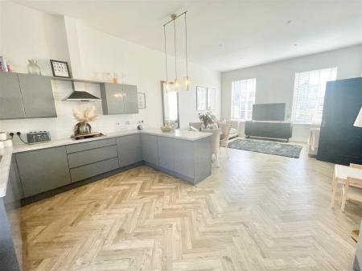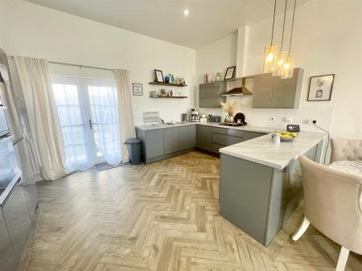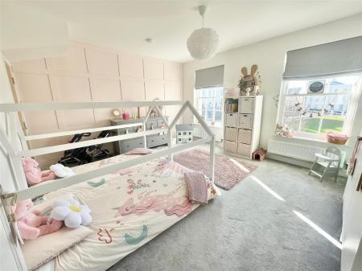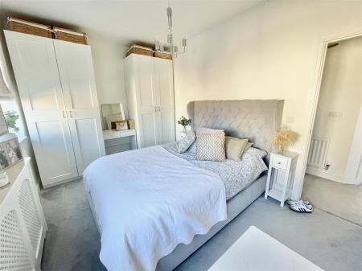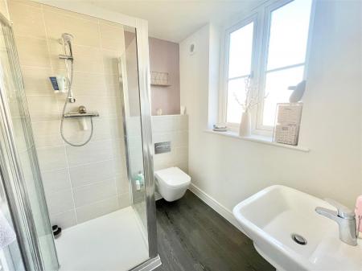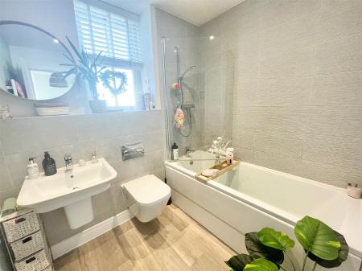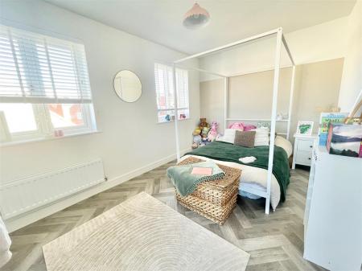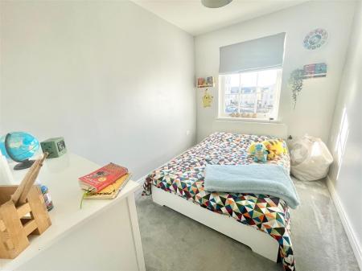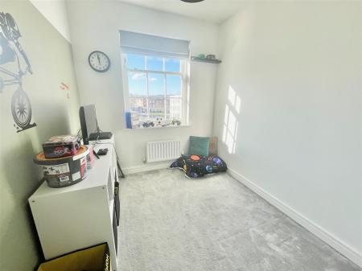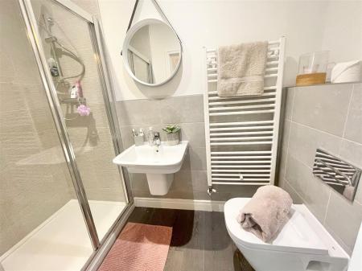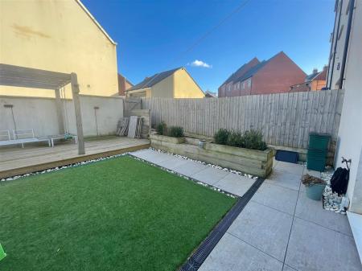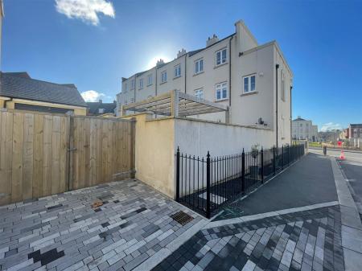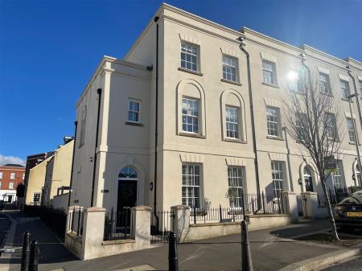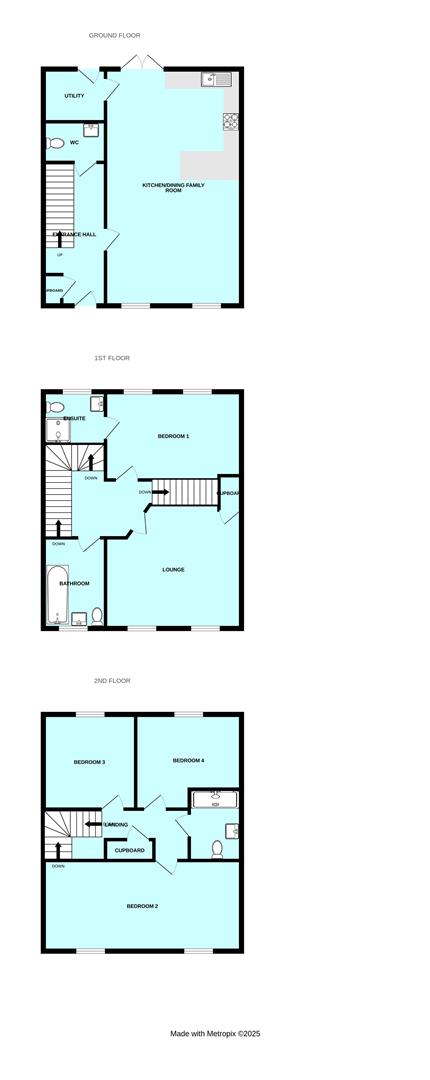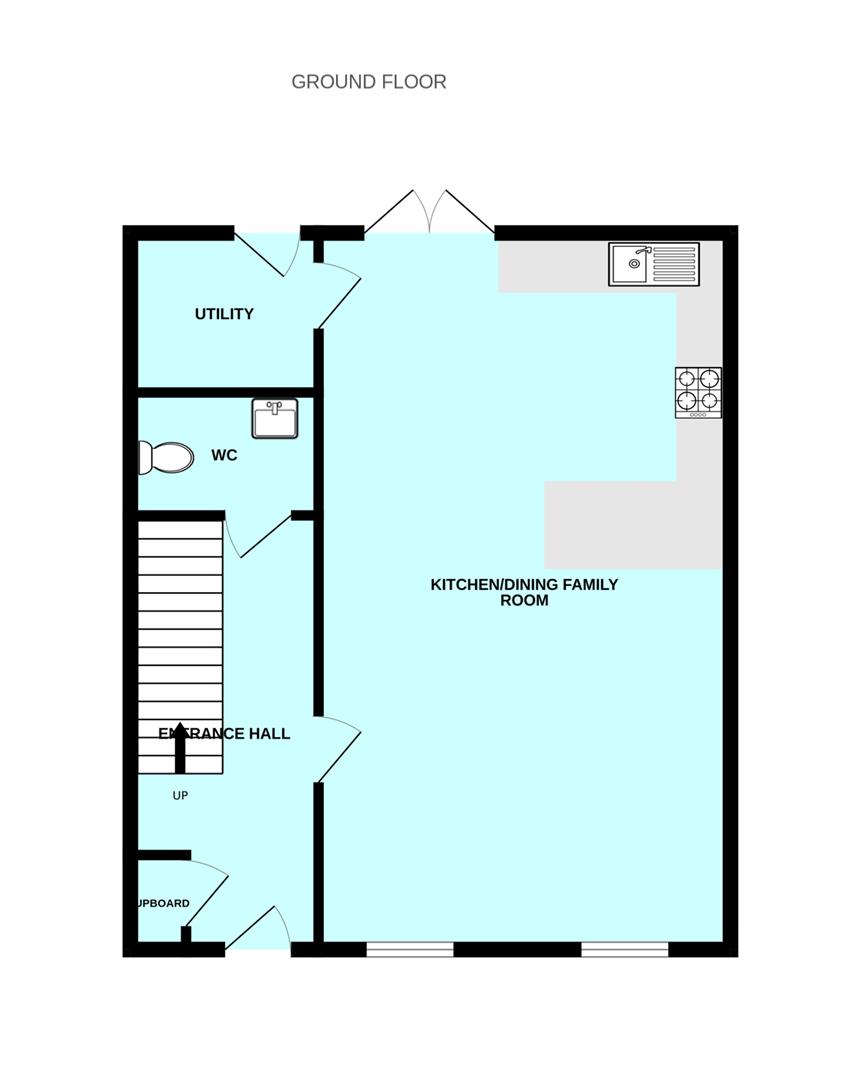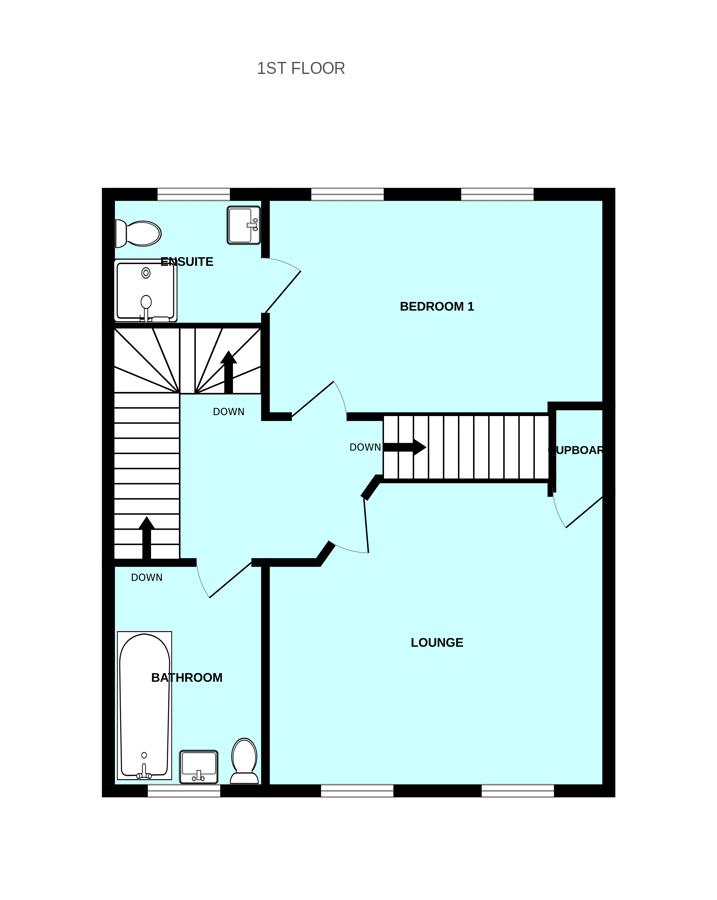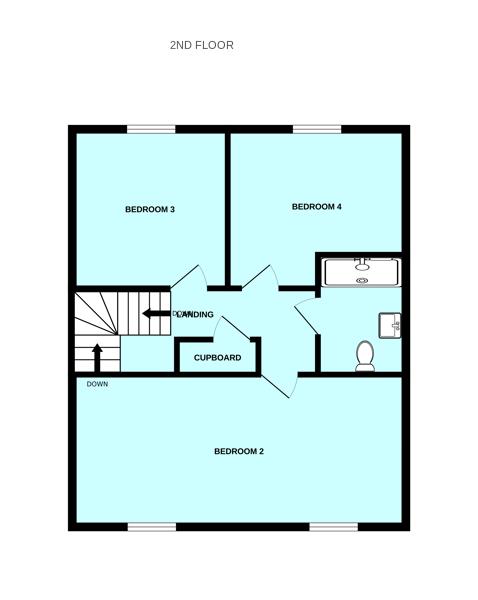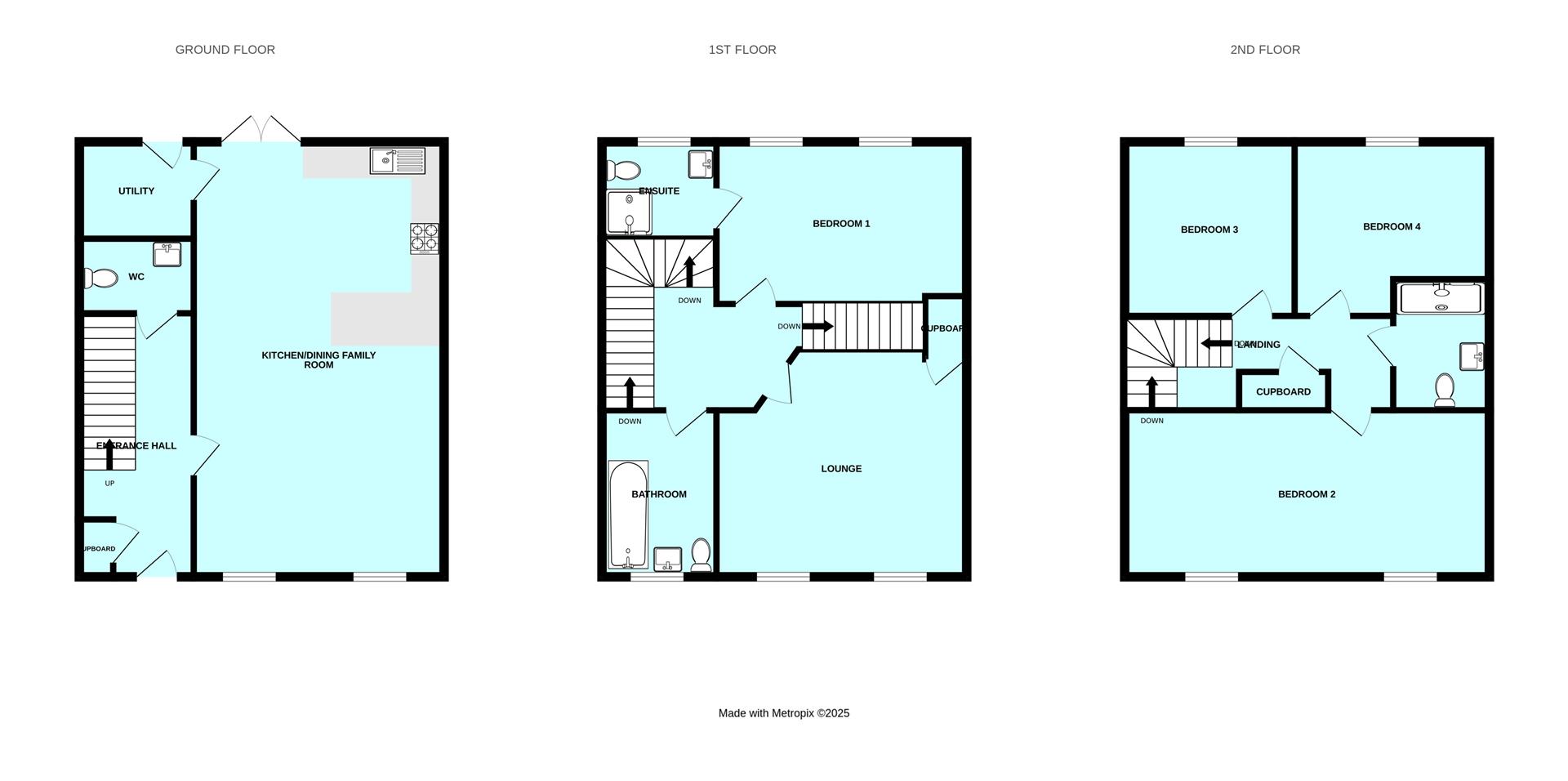- Beautifully-presented 3-storey end-terraced townhouse
- Entrance hall with downstairs cloakroom/wc
- Open-plan kitchen/dining room & adjoining utility
- First floor lounge/optional 5th bedroom
- 4 bedrooms
- Family bathroom, ensuite shower room & additional shower room
- Enclosed level garden
- Garage
- Double-glazing
- Central heating
4 Bedroom End of Terrace House for sale in Plymouth
Beautifully-presented end-terraced 3-storey townhouse being sold with no onward chain. The accommodation is laid out over 3 levels & comprises an entrance hall with downstairs cloakroom/wc & open-plan kitchen/dining room on the ground floor. There is a first floor lounge, master bedroom with ensuite & bathroom on the first floor whilst on the top floor there are 3 further bedroom & shower room.
Ursa Gardens, Sherford, Pl9 8Gs -
Accommodation - Access to the property is gained via the entrance door leading into the entrance hall.
Entrance Hall - Built-in storage cupboard. Stairs rising to the first floor. Doors providing access to the ground floor accommodation.
Downstairs Cloakroom/Wc - 1.76 x 1.42 (5'9" x 4'7") - Fitted with a low level wc and sink unit.
Kitchen/Dining/Living Room - 8.26 x 4.75 (27'1" x 15'7") - A dual aspect room with 2 double-glazed sash-style windows to the front elevation and double doors leading out onto the rear garden. Within the kitchen area this is a series of matching contemporary-style eye-level and base units with work surfaces. Built-in 4-ring gas hob with a canopied extractor hood above. Door leading to the utility room.
Utility Room - 2.12 x 1.82 (6'11" x 5'11") - Work surface with storage beneath. Part-glazed door leading to the rear.
First Floor Landing - Providing access to the first floor accommodation. Staircase rising to the top floor.
Lounge - 4.77 x 4.138 (15'7" x 13'6") - 2 double-glazed sash-style windows to the front elevation. Feature panelling to one wall.
Bedroom One - 4.73 x 2.85 (15'6" x 9'4") - 2 double-glazed windows to the rear elevation. Doorway leading into the ensuite shower room.
Ensuite Shower Room - 1.90 x 1.83 (6'2" x 6'0") - Comprising a corner shower cubicle with a folding shower screen door, tiled area surround and shower unit with spray attachment, sink unit with mixer tap and a low level toilet with a boxed-in cistern. Vertical towel rail/radiator. Obscured double-glazed window to the rear elevation.
Family Bathroom - 2.11 x 1.76 (6'11" x 5'9") - White modern suite comprising a bath with a shower screen and shower unit with spray attachment over, sink unit and a low level toilet with a boxed-in cistern. Vertical towel rail/radiator. Fully-tiled walls. Obscured double-glazed window to the rear elevation.
Second Floor Landing - Providing access to the second floor accommodation.
Bedroom Two - 4.78 x 2.86 (15'8" x 9'4") - 2 double-glazed windows to the rear elevation.
Bedroom Three - 3.32 x 2.41 (10'10" x 7'10") - Double-glazed window to the front elevation.
Bedroom Four - 3.30 x 2.28 max dimensions (10'9" x 7'5" max dimen - Double-glazed window to the front elevation.
Shower Room - 2.22 x 1.18 (7'3" x 3'10") - Comprising a good-sized shower cubicle with tiled area surround and shower unit with spray attachment, sink unit and low level toilet with boxed-in cistern. Vertical towel rail/radiator. Partly-tiled walls.
Terrace - 6.75 x 1.87 (22'1" x 6'1") - Leading from the landing a doorway leads out to a terrace.
Garage - Up-&-over door to the front elevation.
Outside - To the rear of the property there is a fenced and walled enclosed garden, which has been paved. There is a central artificial grassed area and good-sized decked area across the rear. There are raised planters, an outside cold tap and a gate leading to the gated drive and separate garage.
Council Tax - South Hams District Council
Council tax band E
Services - The property is connected to all the mains services: gas, electricity, water and drainage.
Property Ref: 11002660_33880175
Similar Properties
3 Bedroom Detached Bungalow | Offers Over £400,000
An extremely spacious detached bungalow in a lovely position enjoying a beautiful mature southerly-facing rear garden. B...
4 Bedroom Terraced House | £399,950
Superbly-presented waterside townhouse in an incredible position enjoying fantastic views over Hooe Lake. The accommodat...
4 Bedroom Detached House | £397,500
Quietly located 4-bedroom detached family home within easy reach of local shops & primary school as well as Hooe Park &...
4 Bedroom Detached House | £415,000
Detached house situated in this highly popular position close to Hooe Lake with a driveway & garage. The accommodation b...
3 Bedroom Detached Bungalow | £415,000
Wonderful detached level-sited extended bungalow location in a very popular private & peaceful cul-de-sac. The accommoda...
3 Bedroom Detached Bungalow | £425,000
Detached extended bungalow, beautifully presented throughout & a credit to the current owner who maintains the property...

Julian Marks Estate Agents (Plymstock)
2 The Broadway, Plymstock, Plymstock, Devon, PL9 7AW
How much is your home worth?
Use our short form to request a valuation of your property.
Request a Valuation
