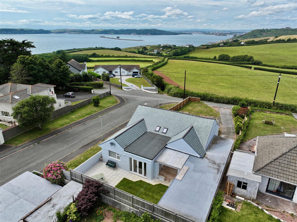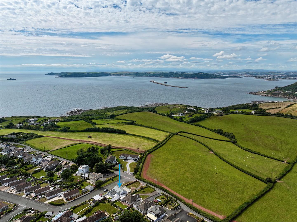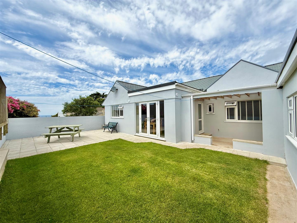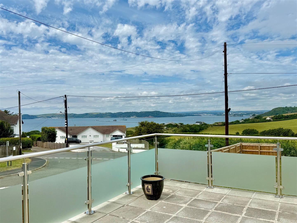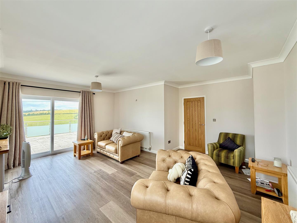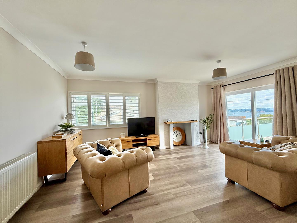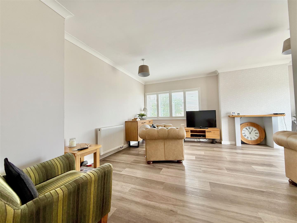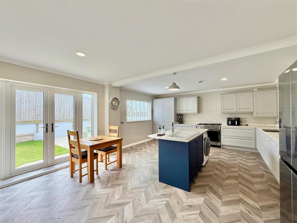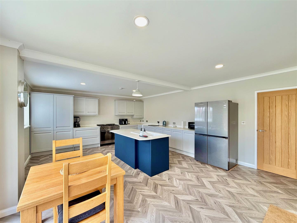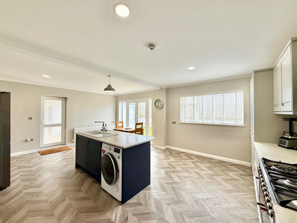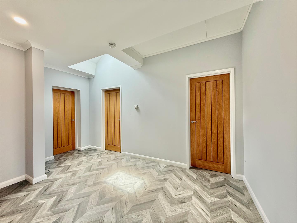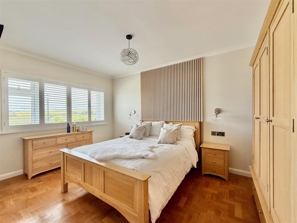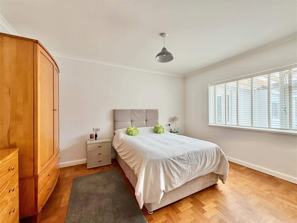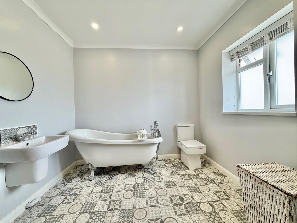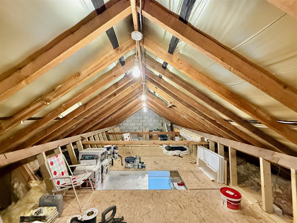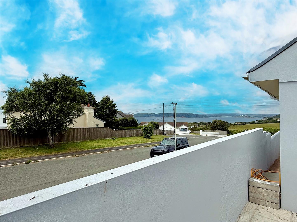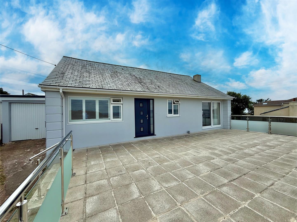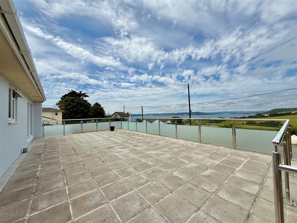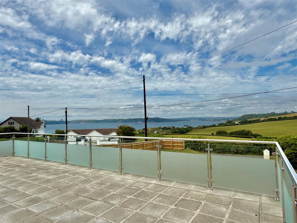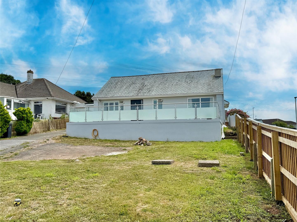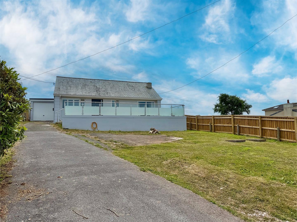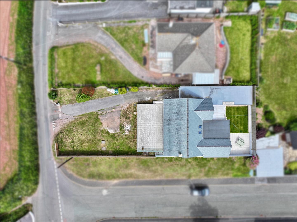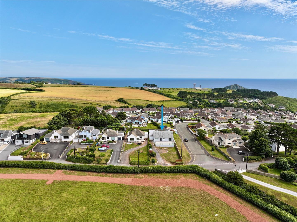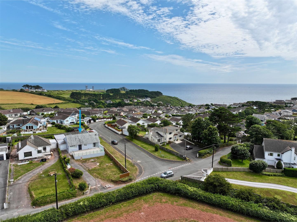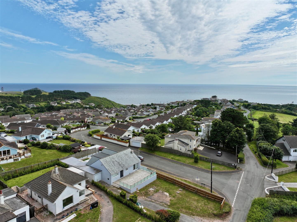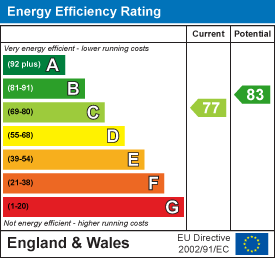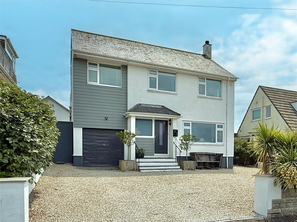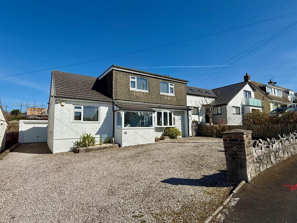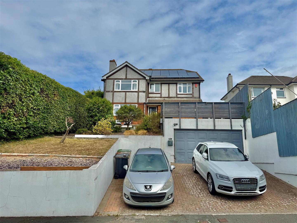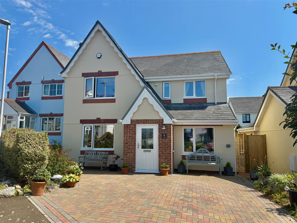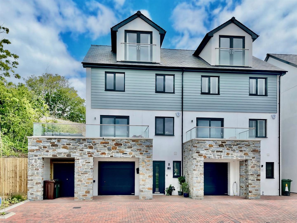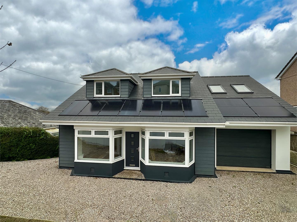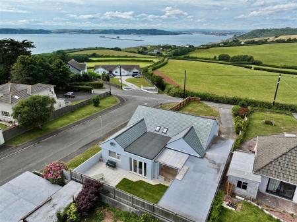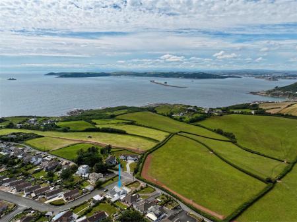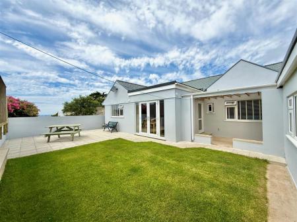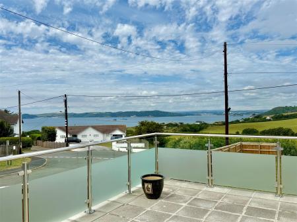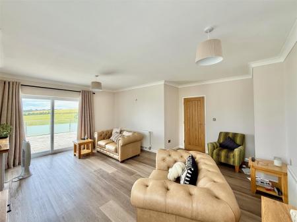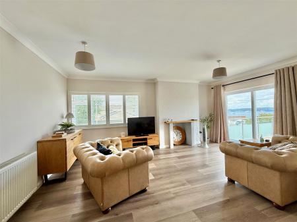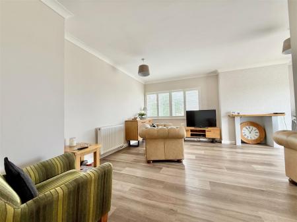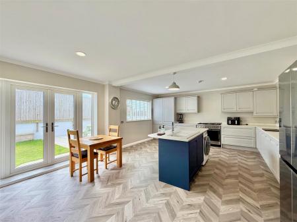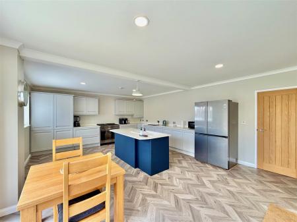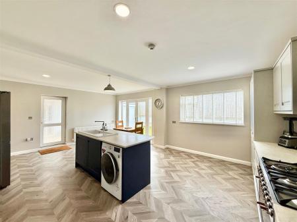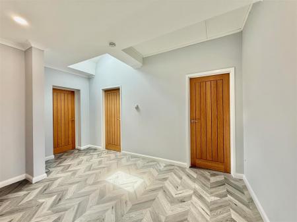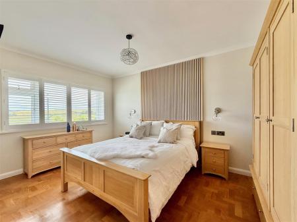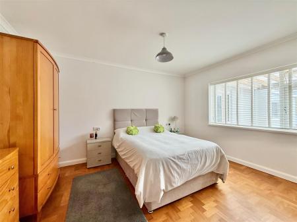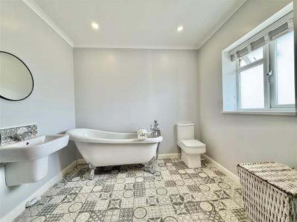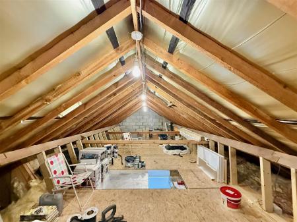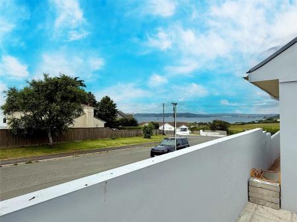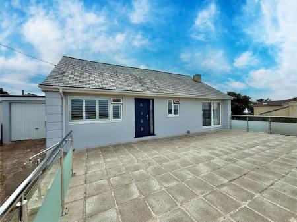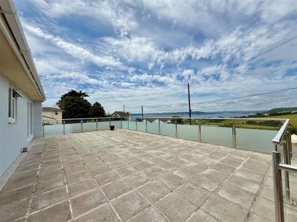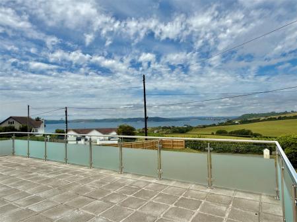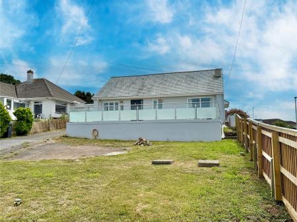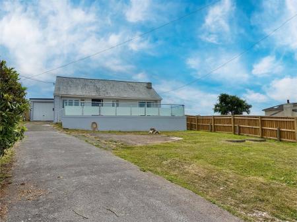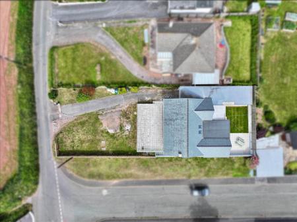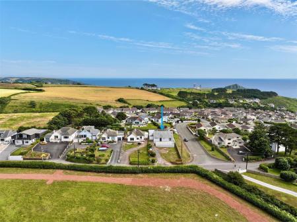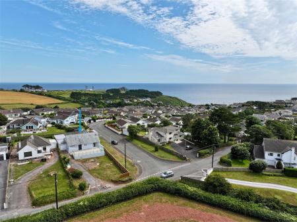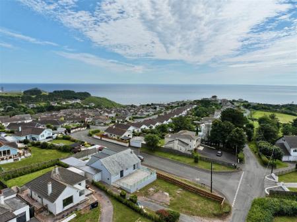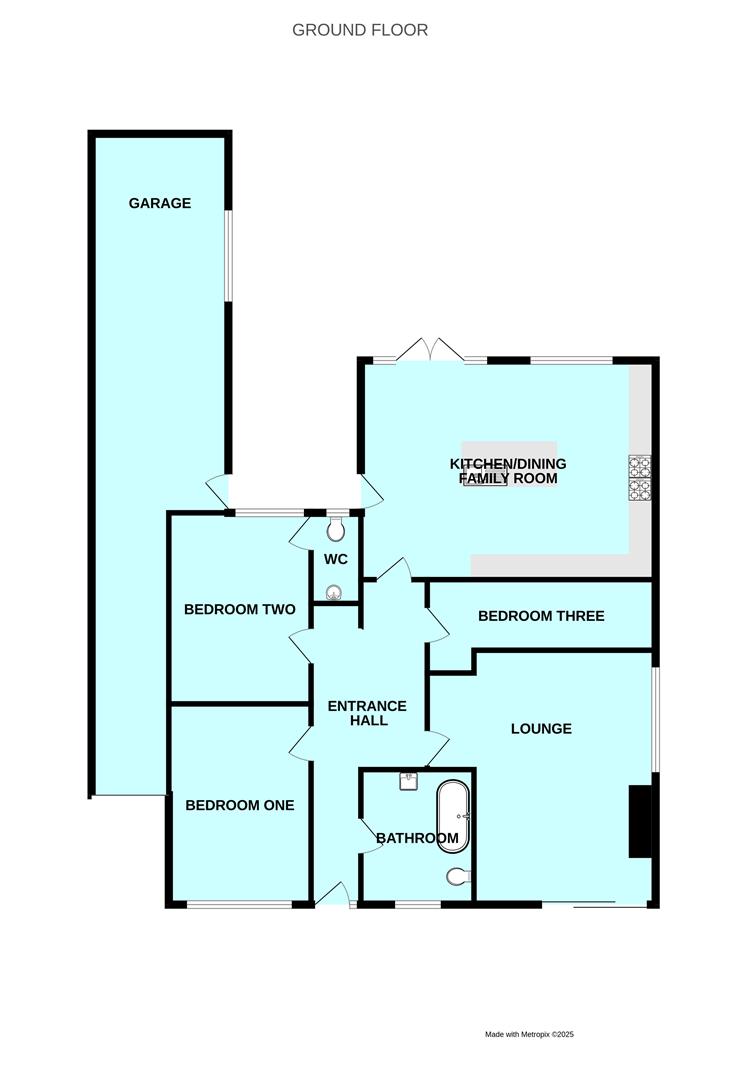- Beautifully-presented detached bungalow
- Stunning position with fabulous sea views
- Entrance hall
- Dual aspect lounge opening onto a large terrace
- Open-plan kitchen/dining/family room
- 3 bedrooms
- Bathroom & ensuite wc
- Triple length garage & plentiful off-road parking
- Front & rear gardens
- Double-glazing & central heating
3 Bedroom Detached Bungalow for sale in Plymouth
Superbly-positioned detached bungalow which has been developed by the current owners into a beautiful home with spacious accommodation throughout. Briefly comprising an entrance hall, dual aspect lounge with sea views from both windows & opening onto a large terrace with fantastic views of Plymouth Sound. To the rear there is a large open-plan kitchen/dining/family room plus 3 bedrooms, bathroom & ensuite wc. Plentiful off-road parking & a triple length garage. Sea views from the landscaped rear garden. Double-glazing & central heating. Superb loft space.
Heybrook Bay, Plymouth, Pl9 0Bd -
Accommodation - Front door opening into the entrance hall.
Entrance Hall - 7.34m x 2.67m max dimensions (24'1 x 8'9 max dimen - Providing a spacious approach to the accommodation. Over-head Velux skylight. Fitted flooring.
Lounge - 5.59m x 5.00m max width (18'4 x 16'5 max width) - Dual aspect with a window with fitted shutters to the side elevation with views to the sea and sliding glazed patio doors to the front opening onto a large terrace providing fantastic views over the countryside to Plymouth Sound, the Breakwater and the Cornish coastline incorporating Fort Picklecombe and the villages of Cawsand and Kingsand. Chimney breast with fireplace (no fire fitted currently but the chimney is in place for future use). Fitted flooring throughout.
Kitchen/Dining/Family Room - 6.50m x 4.83m (21'4 x 15'10) - A large open-plan room with fitted flooring throughout. Window with a fitted blind to the rear elevation providing views of the sea. French doors opening onto the rear garden. Side access door. The kitchen cabinets are fitted with a range of contrasting fascias and matching work surfaces. Island with a ceramic single drainer sink unit. Integral dishwasher. Space for washing machine. Space for a range-style cooker. Space for an American-style fridge-freezer. Ample space for seating and dining.
Bedroom One - 4.42m x 3.07m (14'6 x 10'1) - Window with fitted shutters to the front elevation providing fabulous views. Hard wood parquet floor.
Bedroom Two - 4.22m x 3.20m (13'10 x 10'6) - Window with a fitted blind to the rear elevation. Hard wood parquet floor. Doorway opening to an ensuite wc.
Ensuite Wc - Comprising a wc and a wall-mounted basin. Window to the rear elevation.
Bedroom Three - 4.93m x 1.52m (16'2 x 5') - Over-head Velux skylight.
Bathroom - 2.77m x 2.44m (9'1 x 8') - Comprising a free-standing claw and ball-footed roll-top bath, wc and wall-mounted basin with a tiled splash-back. Wall-mounted cabinet. Obscured window to the front elevation.
Garage - 14.53m x 3.00m max width (47'8 x 9'10 max width) - A triple length garage with an up-&-over door to the front elevation. Window to the side elevation. Strip lighting. Power points. Wall-mounted consumer unit.
Outside - The property is approached via a driveway providing plentiful off-road parking and space for turning. The drive continues alongside the property accessing the triple length garage. There is a large paved terrace enclosed by glass and stainless-steel balustrade to the front of the property. From this terrace there are breathtaking views over Plymouth Sound. The garden to the rear has been landscaped with areas laid to lawn and patio. There are also sea views from the rear garden.
Council Tax - South Hams District Council
Council tax band E
Services - The property is connected to mains gas, electricity and water. Private drainage.
Agent's Note - Please note that the loft space has had steels fitted and is boarded etc. in preparation for a potential conversion subject, of course, to any necessary consents required.
Heybrook Bay - Heybrook Bay is an idyllic coastal hamlet situated in the glorious South Hams. It lies approximately ten miles south of the university city of Plymouth with its interesting maritime history, vast choice of entertainment and dining options and range of leisure facilities. One of the principal attractions of Heybrook Bay is easy access to the South West coastal path, together with outstanding panoramic sea views across towards the Cornish peninsula. It has its own pretty pebble beach and is close to the lovely sandy beaches of Wembury and Bovisand. It also has a well-frequented local pub and restaurant, and is just one mile from the hamlet of Down Thomas with its more extensive local amenities.
Property Ref: 11002660_34007902
Similar Properties
4 Bedroom Detached House | £550,000
Extended detached house situated in a highly popular position within the coastal village of Wembury. The accommodation b...
4 Bedroom House | Offers Over £540,000
Superbly-presented detached house situated in the highly sought-after coastal village of Wembury. The accommodation brie...
4 Bedroom Detached House | £529,950
Superbly-presented detached family home situated in this highly desirable location within central Plymstock. The propert...
5 Bedroom Detached House | £565,000
Extended detached property located within the ever popular Mount Batten area & conveniently located for the Cattewater &...
4 Bedroom House | £595,000
Superb opportunity to acquire this waterside property in a lovely location on the outskirts of Turnchapel. There are fan...
5 Bedroom Detached House | £600,000
An individual detached property which has been developed by the current owner into a fabulous versatile home with beauti...

Julian Marks Estate Agents (Plymstock)
2 The Broadway, Plymstock, Plymstock, Devon, PL9 7AW
How much is your home worth?
Use our short form to request a valuation of your property.
Request a Valuation
