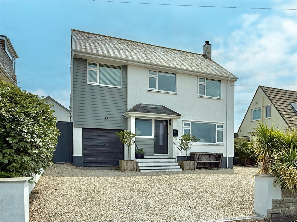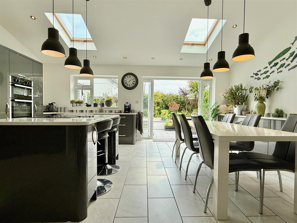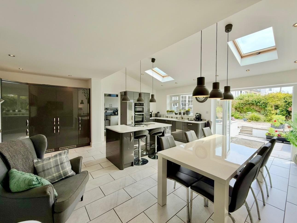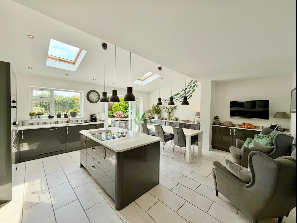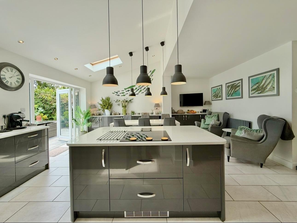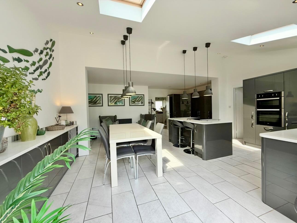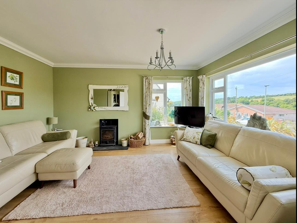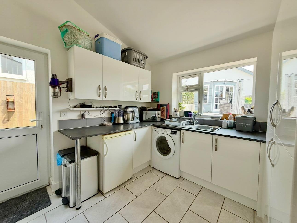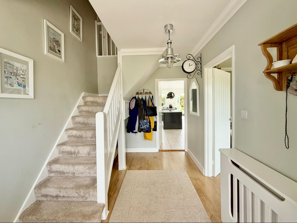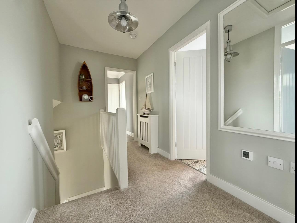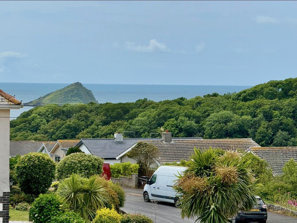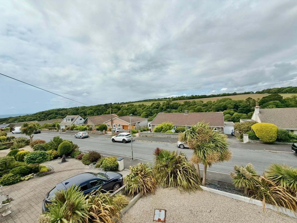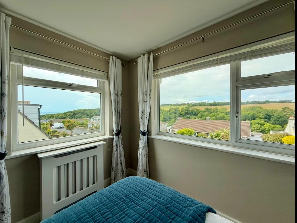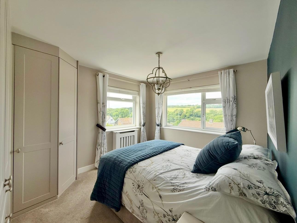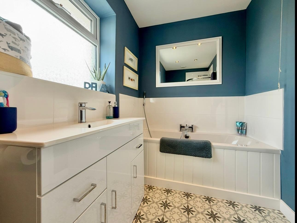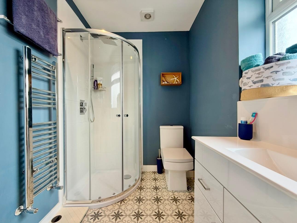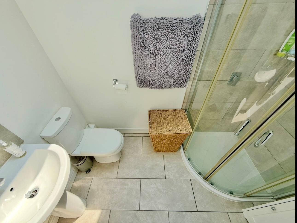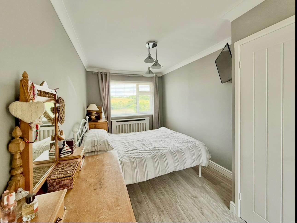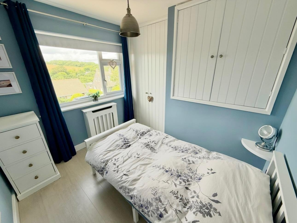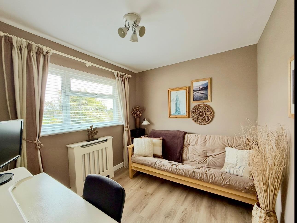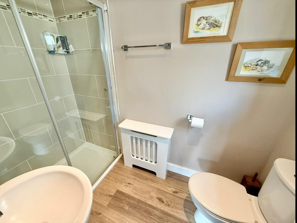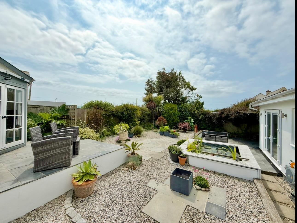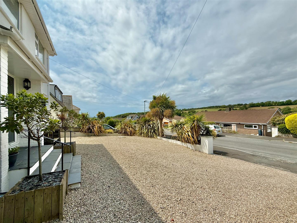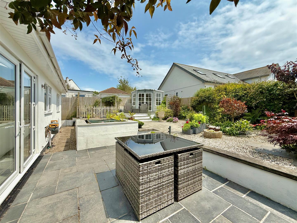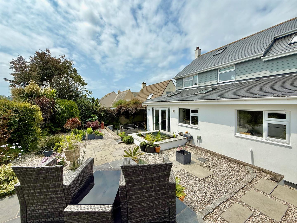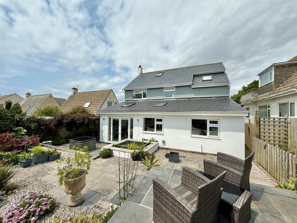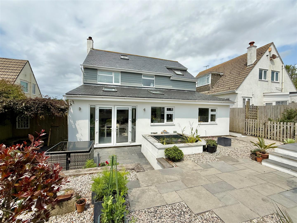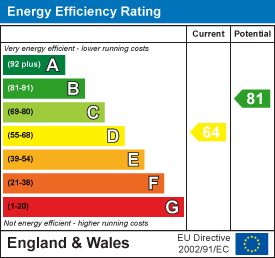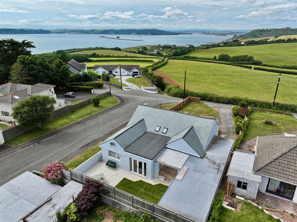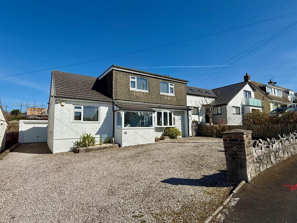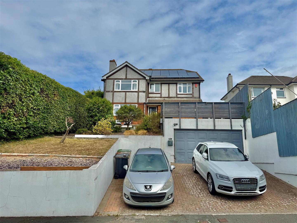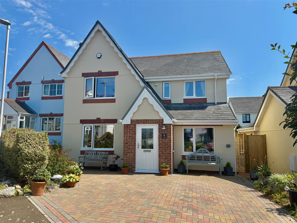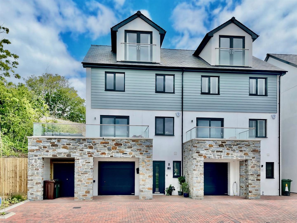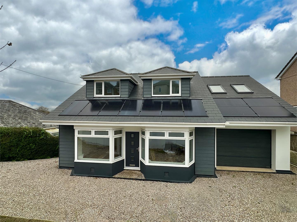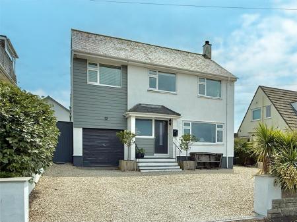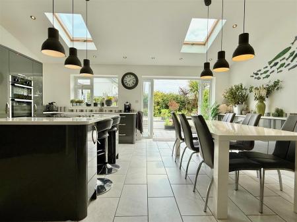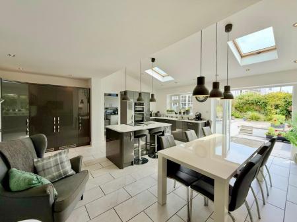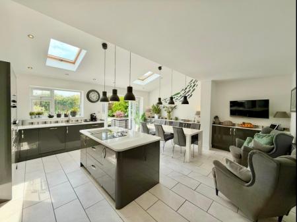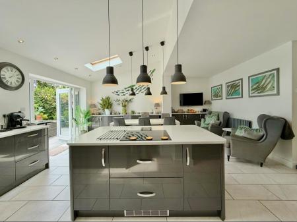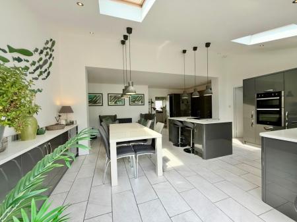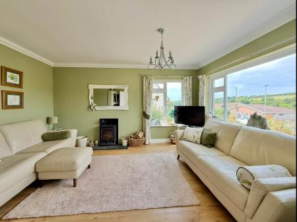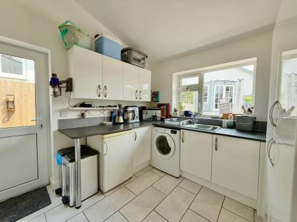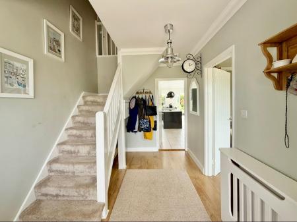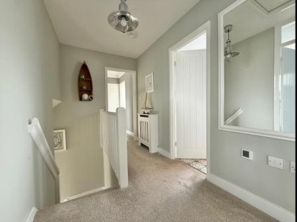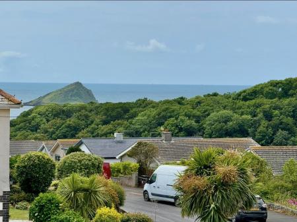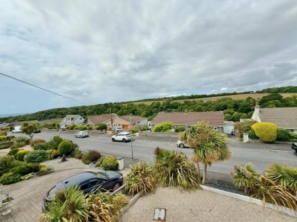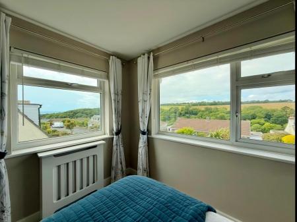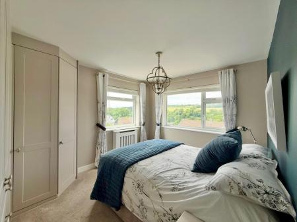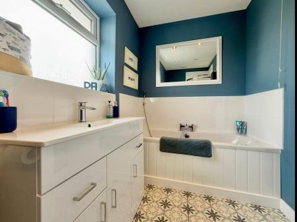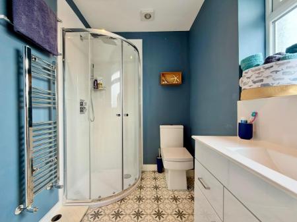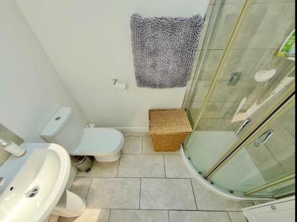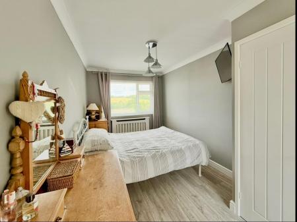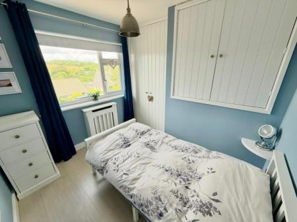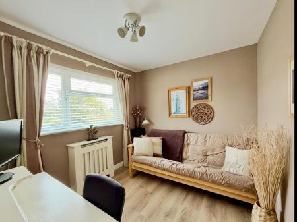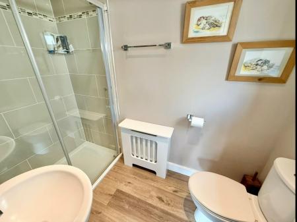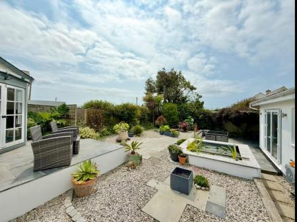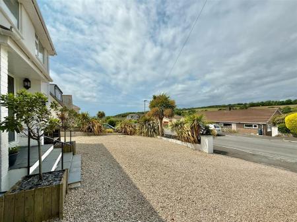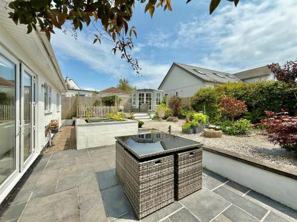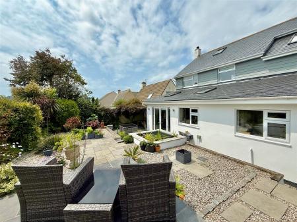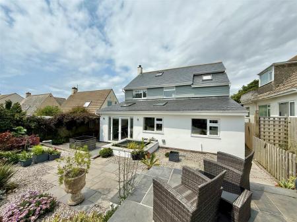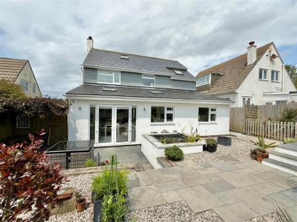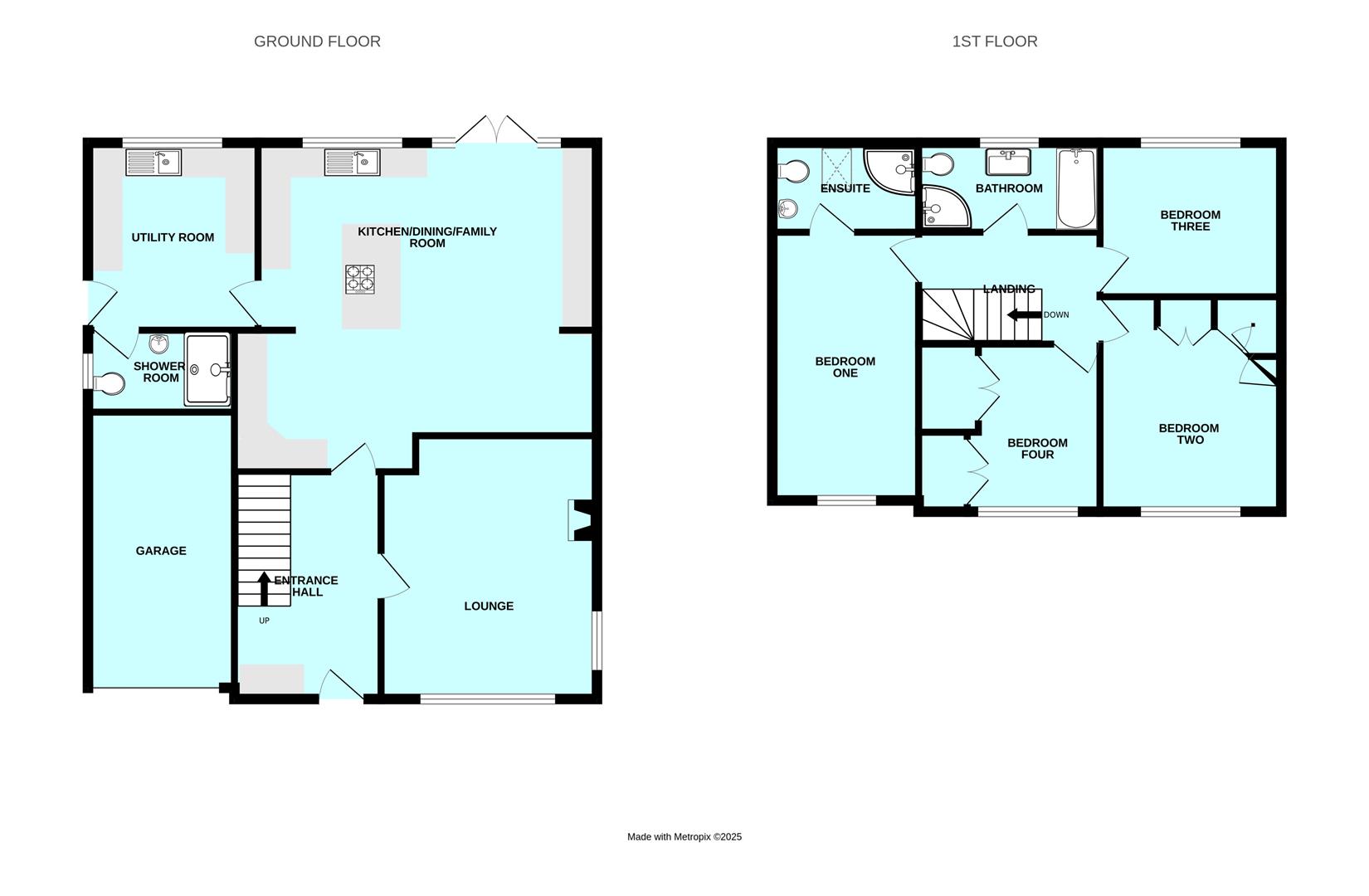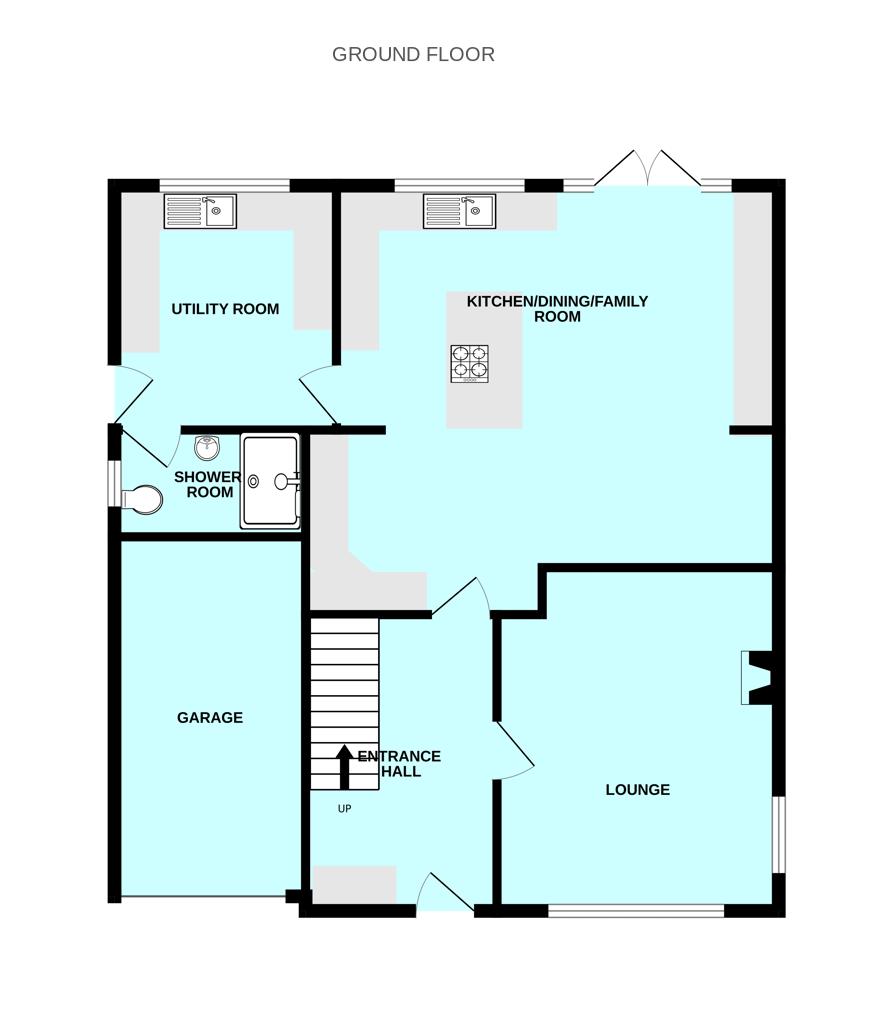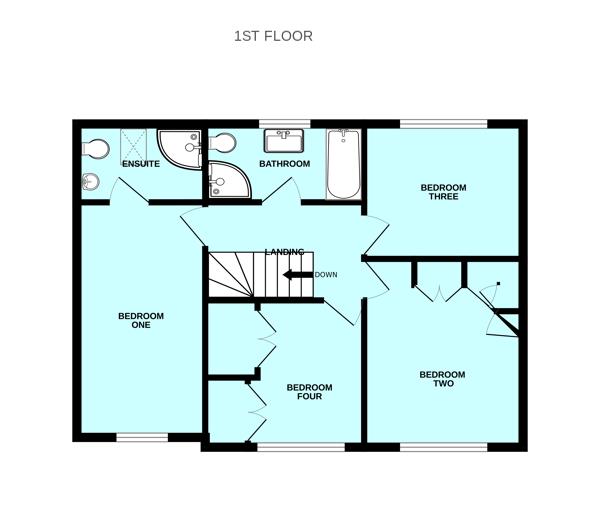- Detached house
- Beautifully presented throughout
- Entrance hall
- Dual aspect lounge with wood-burner
- Extended open-plan kitchen/dining/family room
- Separate utility
- Downstairs wc/shower room
- 4 bedrooms, family bathroom & master ensuite shower room
- Garage & gravelled driveway providing ample parking
- Landscaped gardens, countryside & sea views
4 Bedroom Detached House for sale in Plymouth
Extended detached house situated in a highly popular position within the coastal village of Wembury. The accommodation briefly comprises an entrance hall, dual aspect lounge with countryside views & woodburner, open plan extended kitchen/dining/family room, separate utility & downstairs wc/shower room. On the first floor a landing provides access to 4 bedrooms & the family bathroom. There is also an ensuite shower room to bedroom one. A gravelled drive provides plentiful off-road parking, plus garage. There are landscaped gardens to the rear.
Southland Park Road, Wembury, Plymouth Pl9 0Hq -
Accommodation - Front door opening into the entrance hall.
Entrance Hall - 3.68m x 2.44m (12'1 x 8') - Obscured window to the front elevation. Staircase ascending to the first floor with an open plan area beneath.
Lounge - 4.47m x 3.73m (14'8 x 12'3) - Dual aspect with windows to the front and side elevations, glimpses of the sea from the side and countryside views from the front. Wood-burner set onto a slate hearth.
Open Plan Kitchen/Dining/Family Room - 6.17m x 5.82m max dimensions (20'3 x 19'1 max dime - A stunning open plan family room with a part-vaulted ceiling. Skylights, window and French doors to the rear. Tiled floor throughout. Pendant and spotlighting. Ample space for seating, dining table and chairs. Extensive range of fitted cabinets with matching fascias contrasted by quartz-style work surfaces. Feature island with inset hob and breakfast bar which match the kitchen cabinets. Built-in double oven and grill. Full-height fridge and freezer. Dishwasher. Electric under-floor heating.
Utility Room - 3.25m x 2.84m (10'8 x 9'4) - Continuation of the tiled floor. Base and wall-mounted cabinets with matching fascias and work surfaces. Stainless-steel single-drainer sink unit. Space for fridge or freezer. Space and plumbing for washing machine. Window to the rear elevation overlooking the garden. Door leading to outside via the side elevation. Doorway opening into the downstairs wc/shower room.
Downstairs Wc/Shower Room - 2.46m x 1.37m (8'1 x 4'6) - Double-sized tiled, enclosed shower with a built-in shower system and wall-mounted controls, pedestal wash handbasin and wc. Obscured window to the side elevation. Mirrored bathroom cabinet.
First Floor Landing - 3.18m x 1.83m incl stairs (10'5 x 6' incl stairs) - Providing access to the first floor accommodation. Loft hatch.
Bedroom One - 4.52m x 2.49m (14'10 x 8'2) - Window to the front elevation with fitted blind and countryside views. Built-in wardrobe. Doorway opening into the ensuite shower room.
Ensuite Shower Room - 2.29m x 1.37m (7'6 x 4'6) - Tiled corner shower with built-in shower system and wall-mounted controls, pedestal wash handbasin with a tiled splash-back and wc. Tiled floor. Skylight to the rear.
Bedroom Two - 3.78m x 3.02m (12'5 x 9'11) - Currently being used as the main bedroom. The room is dual aspect with windows to the front and side elevations, with fitted blinds. Views of the countryside, the sea and part of the Mewstone. Range of built-in furniture including wardrobes and drawer units and matching bedside cabinets.
Bedroom Three - 3.02m x 2.57m (9'11 x 8'5) - Window to the rear elevation with a fitted blind and views towards the sea.
Bedroom Four - 2.74m x 2.21m (9' x 7'3) - Window to the front elevation with countryside views. Over-stairs cupboard. Built-in wardrobe.
Bathroom - 3.07m x 1.63m (10'1 x 5'4) - Comprising a double-ended bath with central taps and rinsing attachment, basin with cabinet beneath, wc and separate tiled shower with an overhead shower, additional rinsing attachment and wall-mounted controls. Chrome towel rail/radiator. Tiled floor. Obscured window to the rear elevation. Electric under-floor heating.
Garage - 4.50m x 2.41m (14'9 x 7'11) - Up-&-over door to the front elevation. Power and lighting. Consumer units. Tap. Internal timber partition.
Outside - To the front there is a large area laid to chippings providing plentiful off-road parking and access to the garage. Bordered shrub and flower bed. Access is provided around both side elevations. The rear garden has been landscaped with areas laid to natural stone paving and chippings. Feature pond. Raised area also laid to natural stone paving, with a summer house, a pergola and mature planting. 2 timber sheds to the side.
Council Tax Shdc - South Hams District Council
Council Tax Band: F
Services - The property is connected to all the mains services: gas, electricity, water and drainage.
Property Ref: 11002660_33936807
Similar Properties
3 Bedroom Detached Bungalow | £550,000
Superbly-positioned detached bungalow which has been developed by the current owners into a beautiful home with spacious...
4 Bedroom House | Offers Over £540,000
Superbly-presented detached house situated in the highly sought-after coastal village of Wembury. The accommodation brie...
4 Bedroom Detached House | £529,950
Superbly-presented detached family home situated in this highly desirable location within central Plymstock. The propert...
5 Bedroom Detached House | £565,000
Extended detached property located within the ever popular Mount Batten area & conveniently located for the Cattewater &...
4 Bedroom House | £595,000
Superb opportunity to acquire this waterside property in a lovely location on the outskirts of Turnchapel. There are fan...
5 Bedroom Detached House | £600,000
An individual detached property which has been developed by the current owner into a fabulous versatile home with beauti...

Julian Marks Estate Agents (Plymstock)
2 The Broadway, Plymstock, Plymstock, Devon, PL9 7AW
How much is your home worth?
Use our short form to request a valuation of your property.
Request a Valuation
