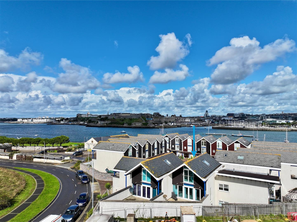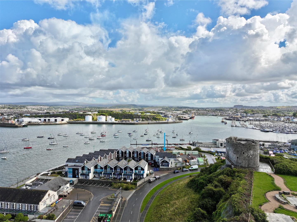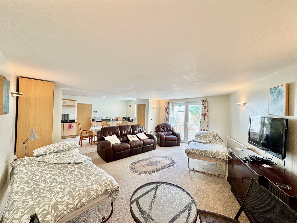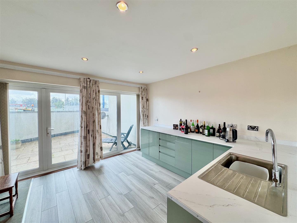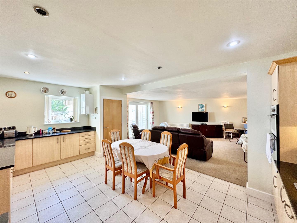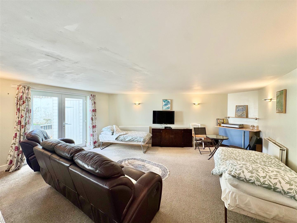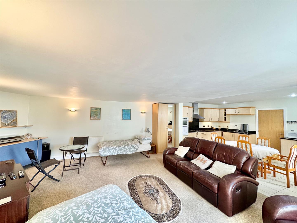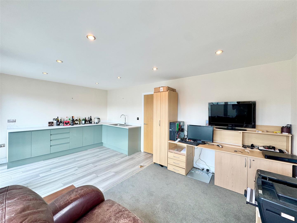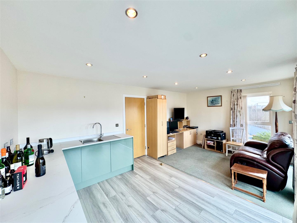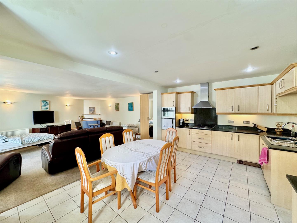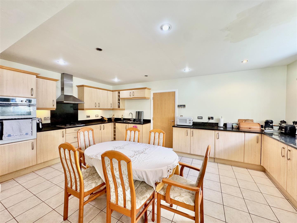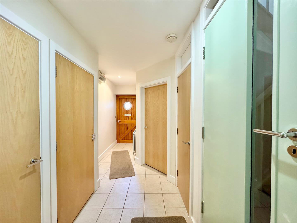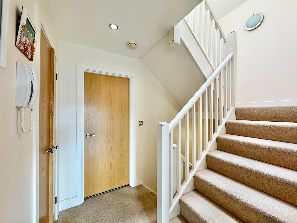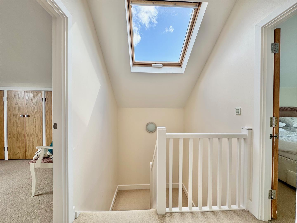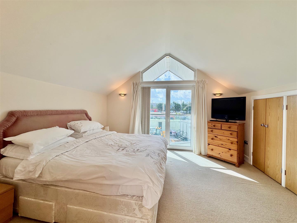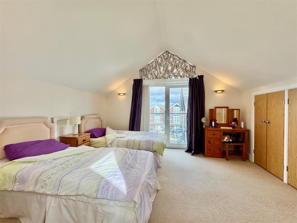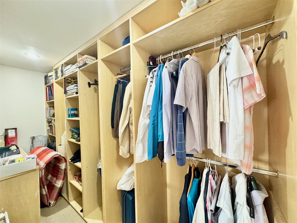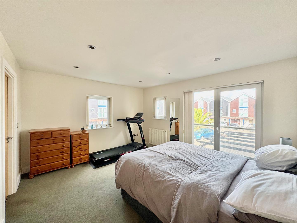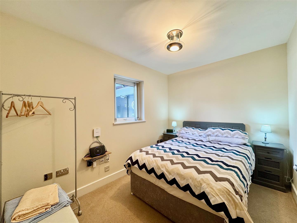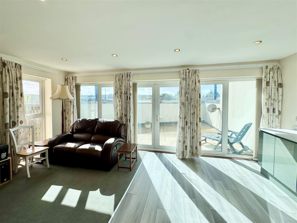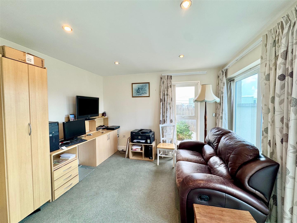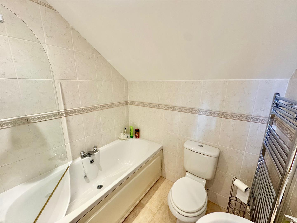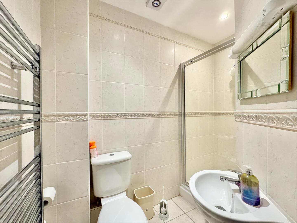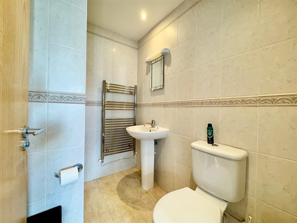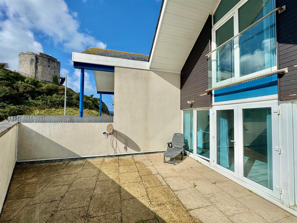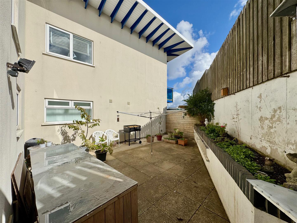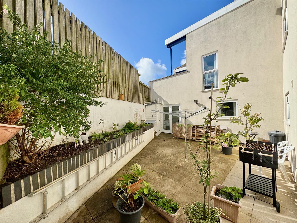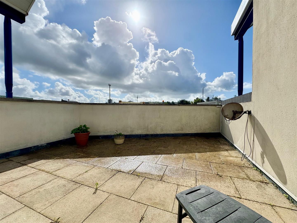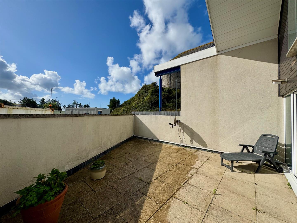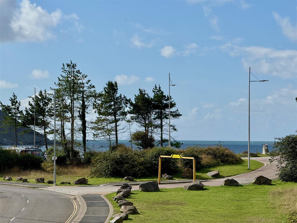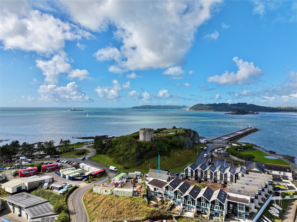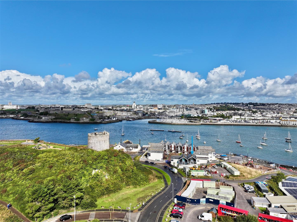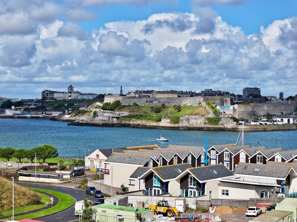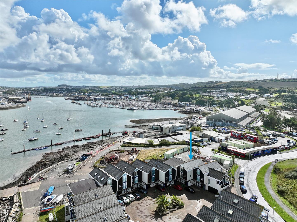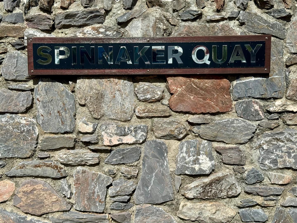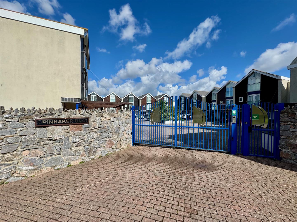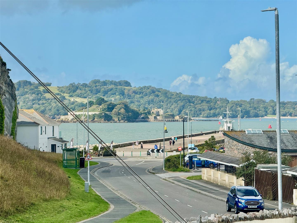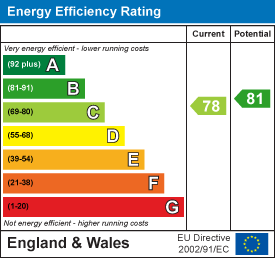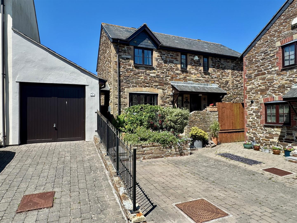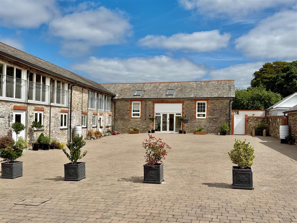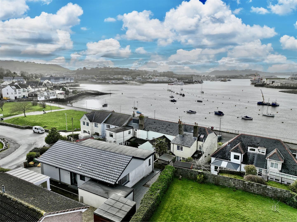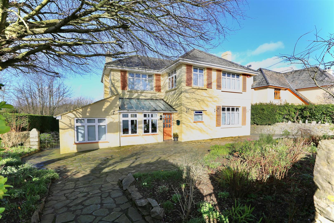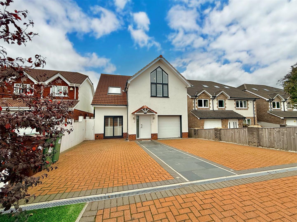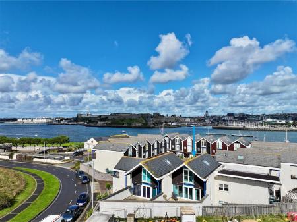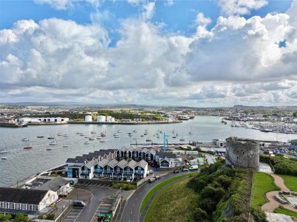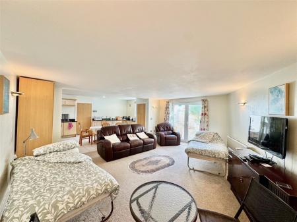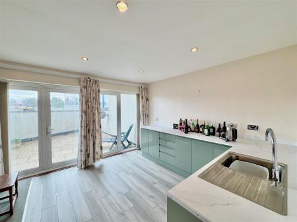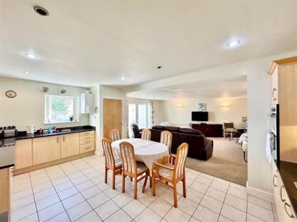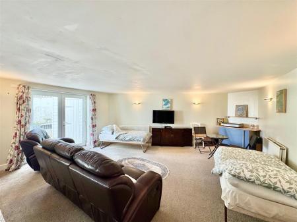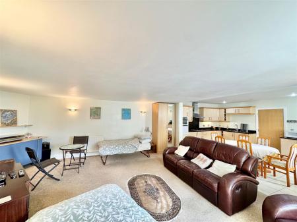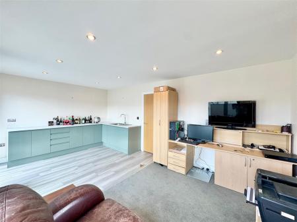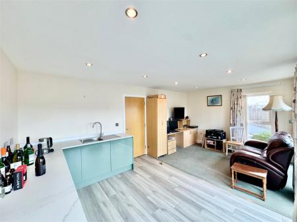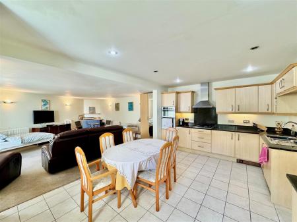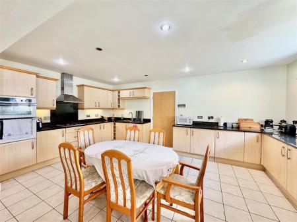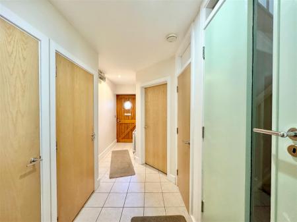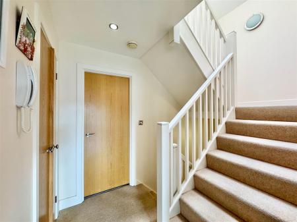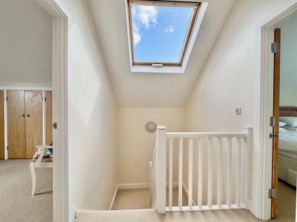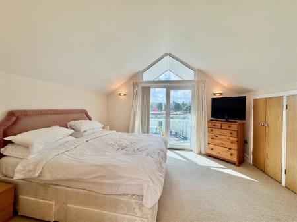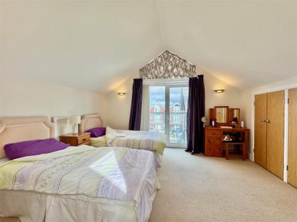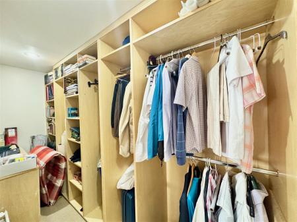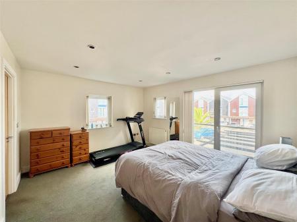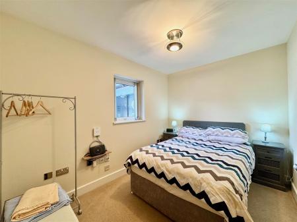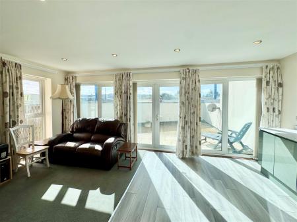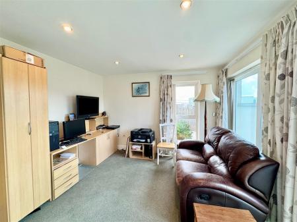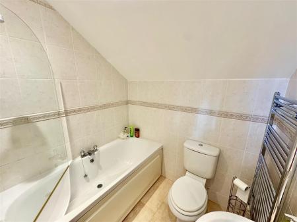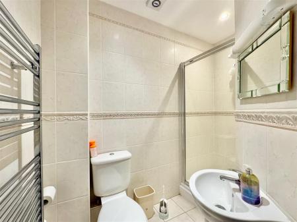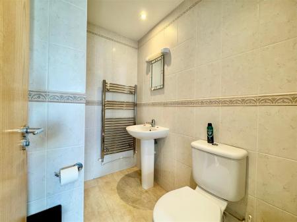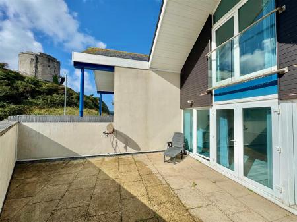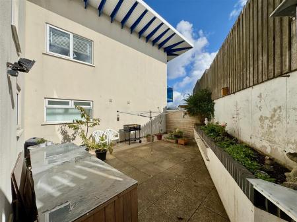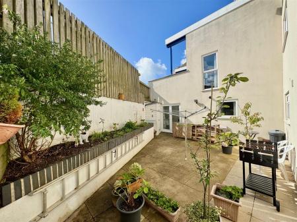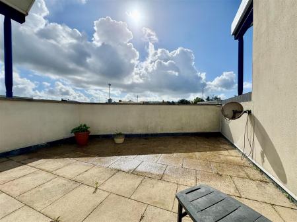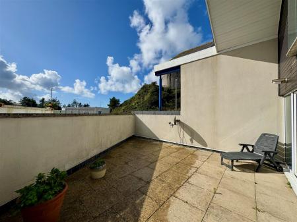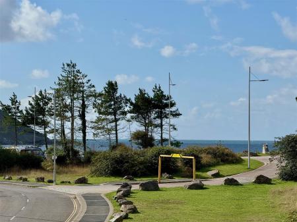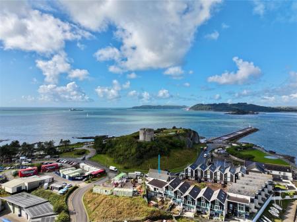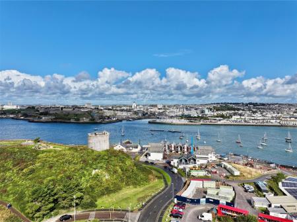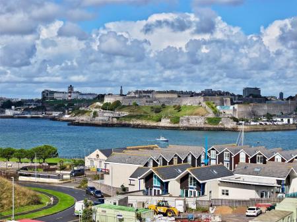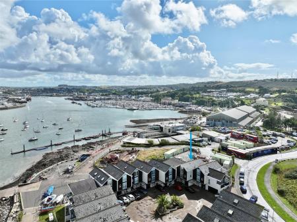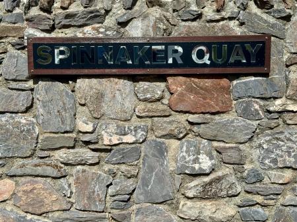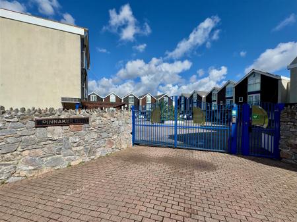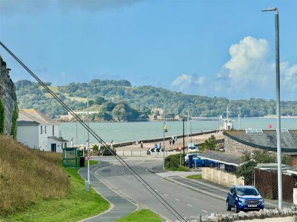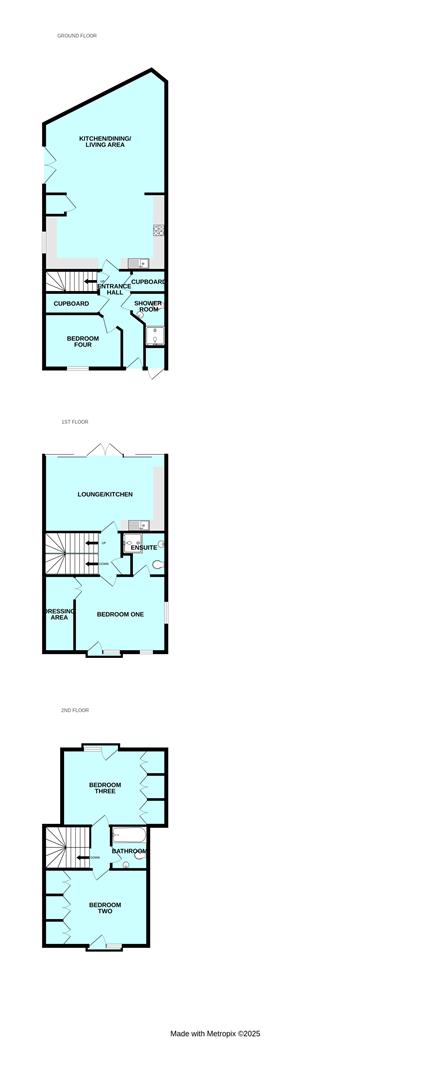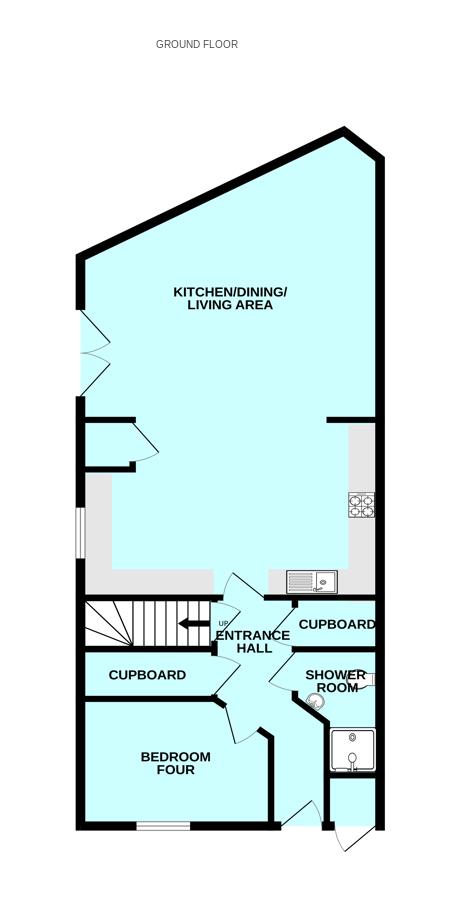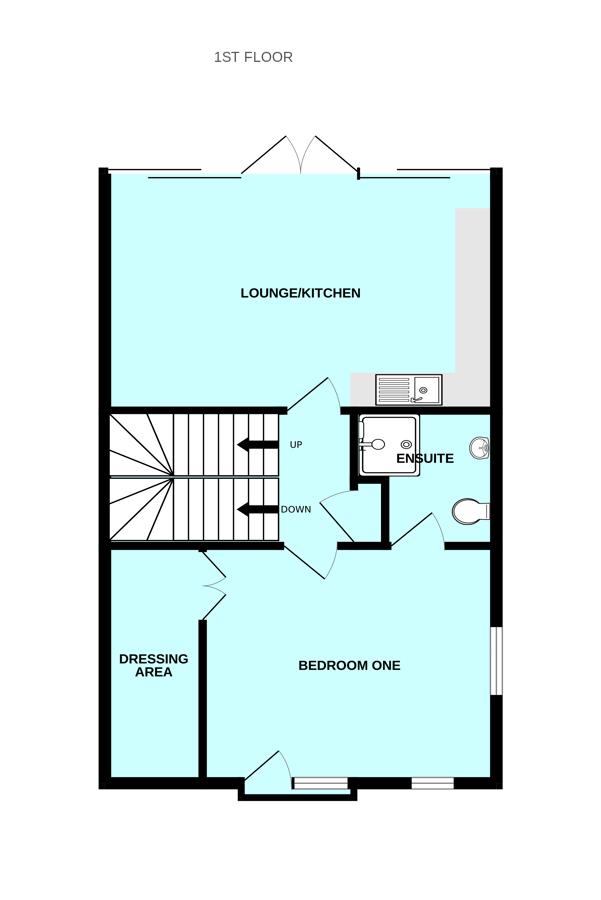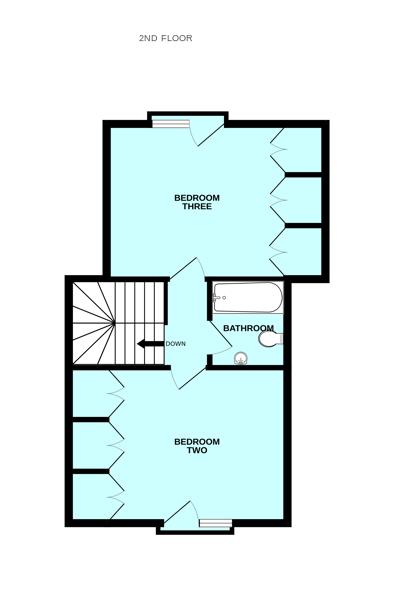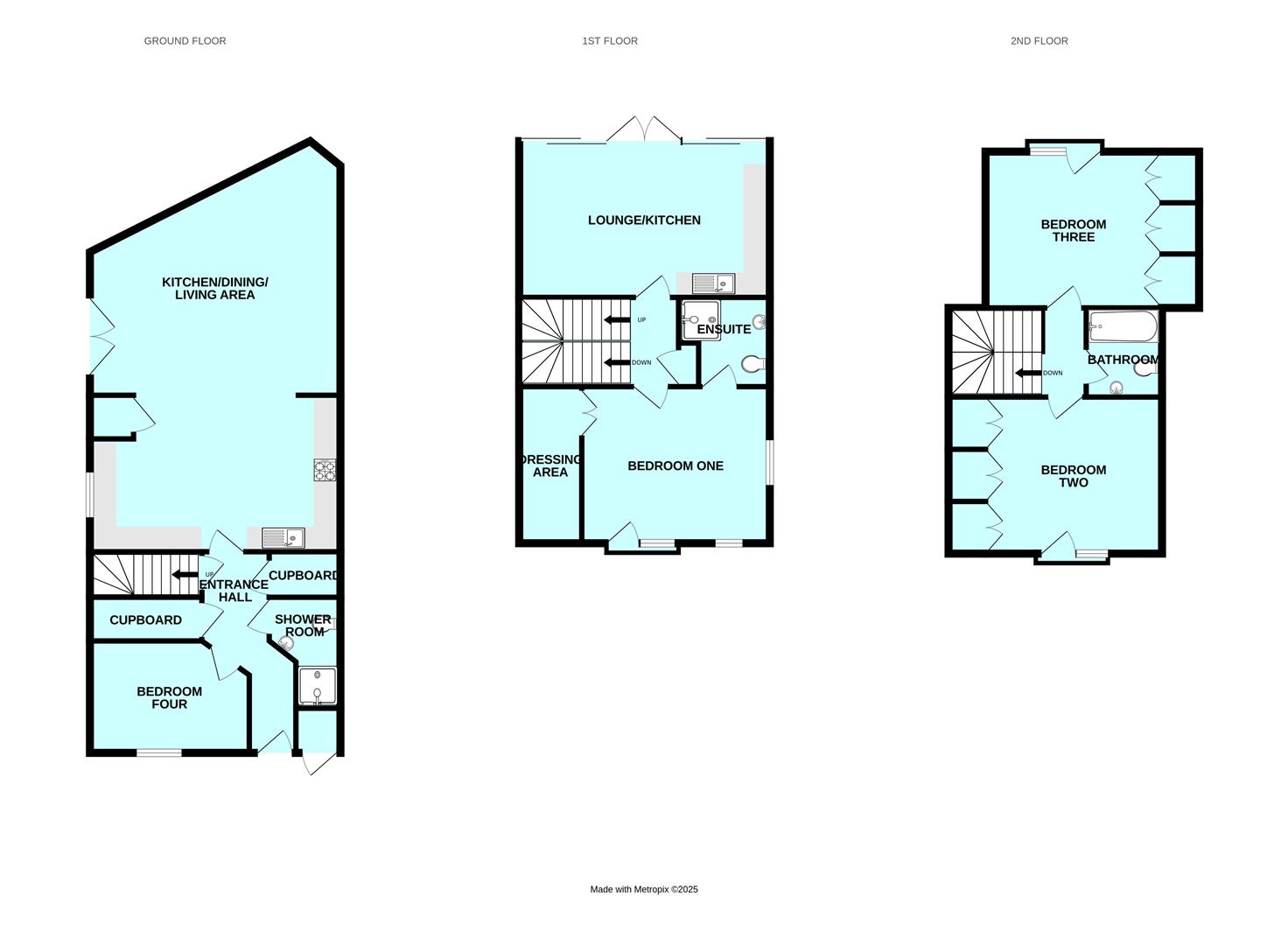- 3-storey property located in a private waterside development
- Accommodation over 3 levels with flexible use
- Open-plan kitchen/dining/living area on the ground floor
- First floor living room with a kitchen area
- 4 bedrooms
- Master ensuite & 2 further shower rooms
- 2 outside patio garden spaces
- Residents' parking
- Double-glazing & gas central heating
- No onward chain
4 Bedroom House for sale in Plymouth
Most delightful property being sold with no onward chain located in the ever popular waterside development of Spinnaker Quay. The accommodation is laid out over 3 levels and is flexible in its use. It could be either arranged as one residence or split into 2 separate areas. The accommodation is currently set up with 4 bedrooms, master ensuite, additional ground floor shower room & top floor bathroom. There is a kitchen/dining/living area on the ground floor as well as a first floor kitchen/living area. It has the bonus of 2 outside patio garden areas together with residents' parking. The property benefits from double-glazing & gas-fired central heating.
Spinnaker Quay, Mount Batten, Pl9 9Sa -
Accommodation - Access to the property is gained via the covered entrance with a wooden entrance door leading into the entrance hall.
Entrance Hall - Tiled floor. 2 built-in storage cupboards, one of which extends beneath the stairs.
Shower Room - 1.95 x 1.35 at widest points (6'4" x 4'5" at wides - Comprising a corner shower cubicle with a shower unit with spray attachment, pedestal wash basin and a low level toilet. Vertical towel rail/radiator. Tiled floor. Fully-tiled walls.
Bedroom Four - 3.35 x 2.48 (10'11" x 8'1") - Double-glazed window to the front elevation.
Kitchen/Dining/Living Area - 9.98 x 5.65 at widest points (32'8" x 18'6" at wid - An irregular shaped room with a double-glazed window and French-style double doors providing a pleasant outlook and access onto the patio garden. Within the kitchen area there is a series of matching beech-effect eye-level and base units with granite work tops and splash-backs. Inset one-&-a-half bowl single drainer sink unit with mixer tap. 4-ring gas hob with an extractor hood above. Adjacent double electric oven. Built-in dishwasher. Built-in under-counter fridge and freezer. Integrated washing machine. Wall-mounted gas boiler. Built-in storage cupboard.
First Floor Landing - Providing access to the first floor accommodation. Stairs rising to the second floor. Built-in storage cupboard.
Bedroom One - 4.16 x 3.57 (13'7" x 11'8") - A dual aspect room with double-glazed windows to the front and side elevations with lovely views towards Mount Batten pier and across Plymouth Sound towards Drakes Island and Mount Edgecumbe in the distance. Double doors opening into a dressing area.
Dressing Area - 3.58 x 1.32 (11'8" x 4'3") - Range of shelving and hanging areas.
Ensuite Shower Room - 1.96 x 1.43 (6'5" x 4'8") - White modern suite comprising a corner shower cubicle with a shower unit with spray attachment, pedestal wash basin with a mixer tap and a low level toilet. Vertical towel rail/radiator.
Lounge/Kitchen Area - 5.64 x 3.47 (18'6" x 11'4") - A dual aspect room with full-length double-glazed windows to the side elevation as well as double-glazed doors providing a pleasant outlook and access onto the sun terrace. There is a lounge area as well as a modern kitchen area. Within the kitchen area there is a sink unit with a mixer tap and an under-counter fridge.
Second Floor Landing - Providing access to the second floor accommodation. A velux-style double-glazed window to the sloping ceiling to the rear elevation.
Bedroom Two - 4.12 x 3.57 (13'6" x 11'8") - Full-length double-glazed windows with a Juliette balcony overlooking the residents' courtyard. Built-in storage including hanging rails.
Bedroom Three - 4.12 x 3.62 (13'6" x 11'10") - Full-length double-glazed windows with a Juliette balcony with an outlook across towards the Mount Batten watersports activity centre and views towards Plymouth Sound and Staddon Heights in the distance. Built-in storage with hanging space.
Bathroom - 1.92 x 1.68 (6'3" x 5'6") - Comprising a bath with mixer tap, tiled area surround, shower unit, spray attachment and shower screen, pedestal wash basin with mixer tap and a low level toilet. Vertical towel rail/radiator. Fully-tiled walls.
Outside - The property is accessed via the private gated entrance with off-road parking in front of the property and a built-in storage area adjacent to the front entrance. There is a lovely sun terrace which is laid to patio leading from the first floor living room and also a patio garden accessed from the ground floor kitchen/dining/living room. This area is enclosed by high walling and fencing. There is a raised planted border and a storage shed.
Council Tax - Plymouth City Council
Council tax band E
Services - The property is connected to all the mains services: gas, electricity, water and drainage.
Property Ref: 11002660_34161292
Similar Properties
4 Bedroom Detached House | £485,000
Wonderful detached residence located in the ever popular South Hams village of Down Thomas. It enjoys a private position...
3 Bedroom Barn Conversion | £475,000
Superbly-crafted barn conversion situated in this highly popular position close to Elburton Village. The accommodation i...
5 Bedroom Townhouse | £475,000
Superbly-presented mid-terraced townhouse with spacious & comprehensive accommodation throughout. Briefly, the accommoda...
3 Bedroom Detached Bungalow | £495,000
A beautifully presented detached bungalow situated in a fantastic position within this highly sought after road in Orest...
4 Bedroom Detached House | Guide Price £500,000
A rare opportunity to acquire this 1930s detached family home set in large gardens with far-reaching views. Many charact...
3 Bedroom Detached House | £500,000
Beautifully-presented individual property in a highly sought-after location within Elburton, close to the village & othe...

Julian Marks Estate Agents (Plymstock)
2 The Broadway, Plymstock, Plymstock, Devon, PL9 7AW
How much is your home worth?
Use our short form to request a valuation of your property.
Request a Valuation
