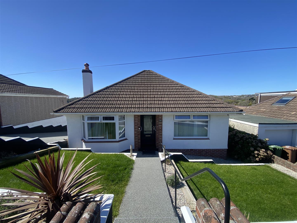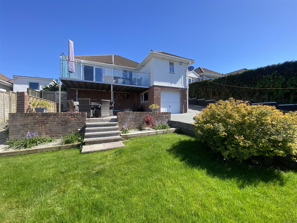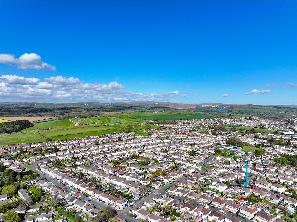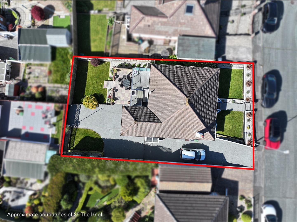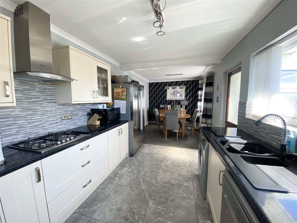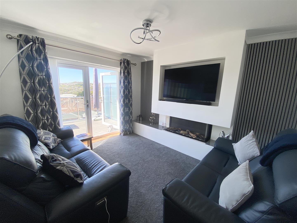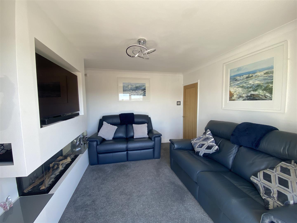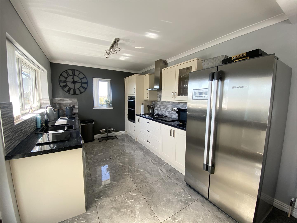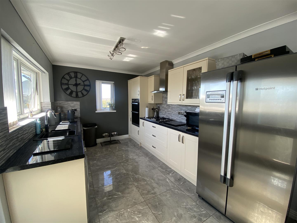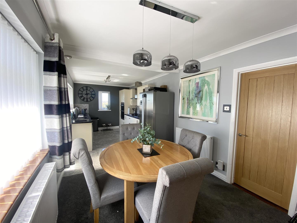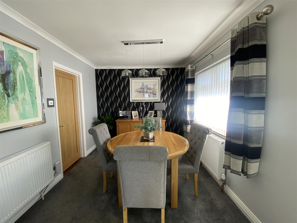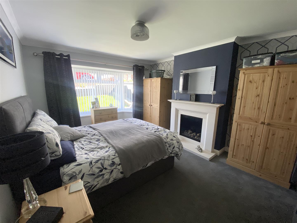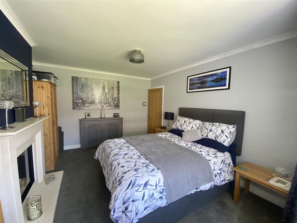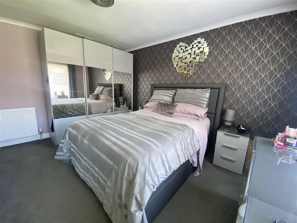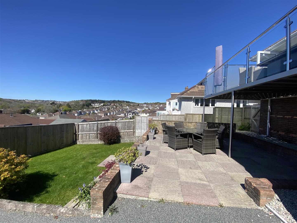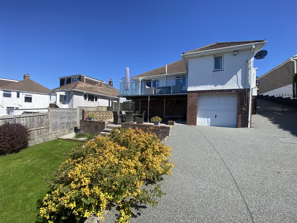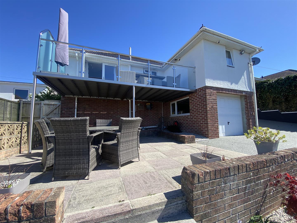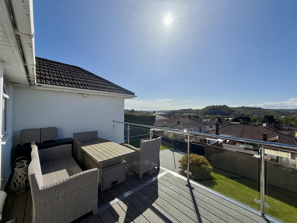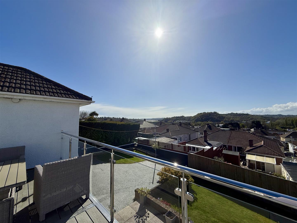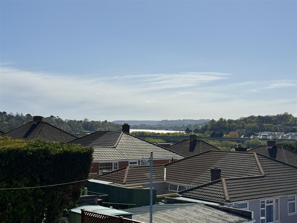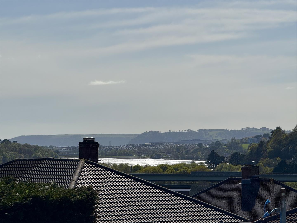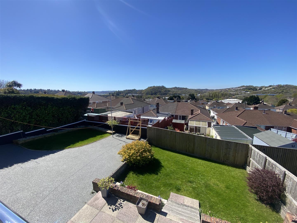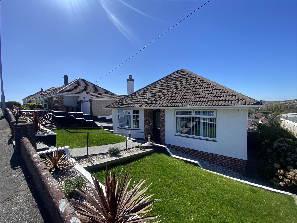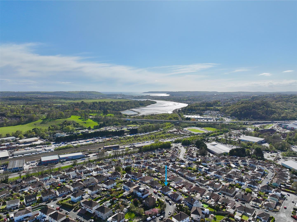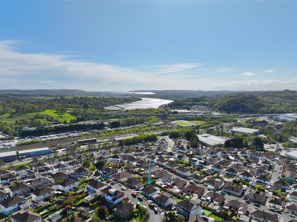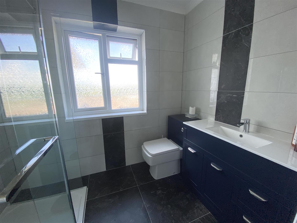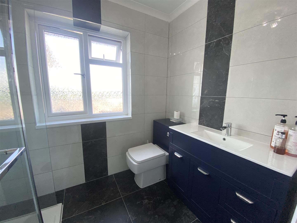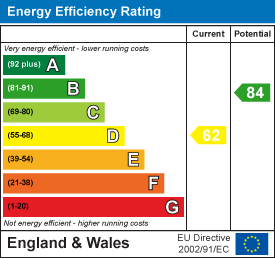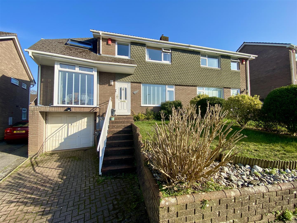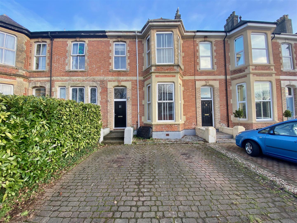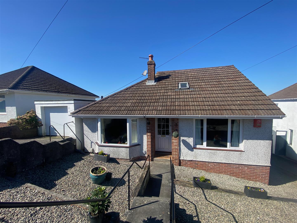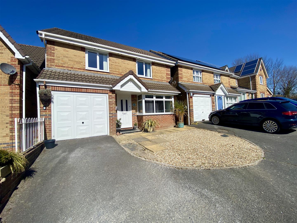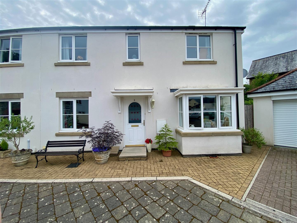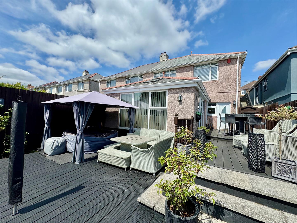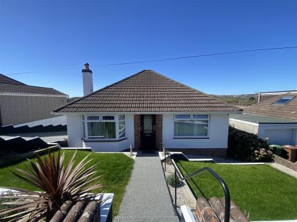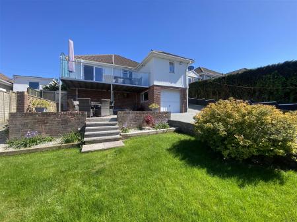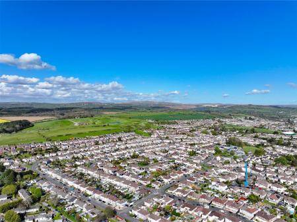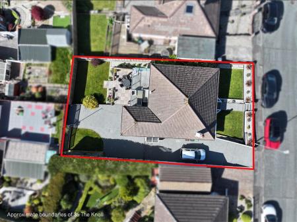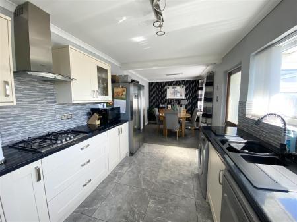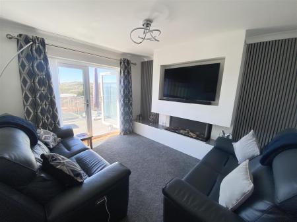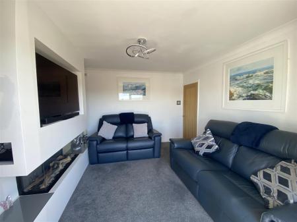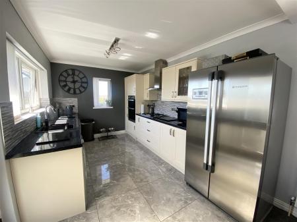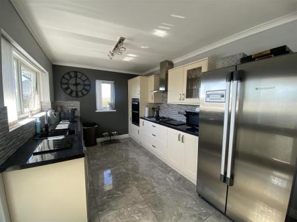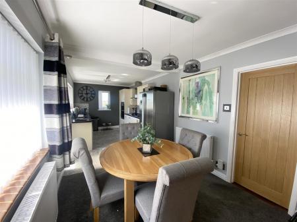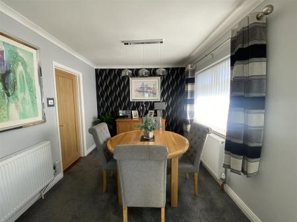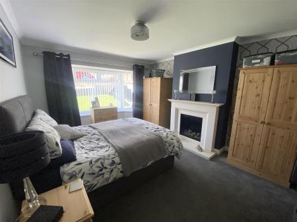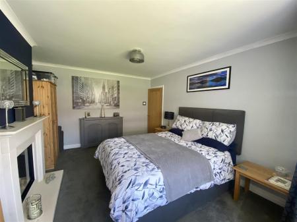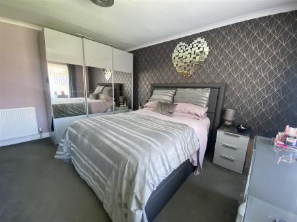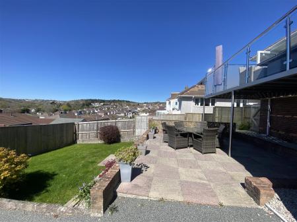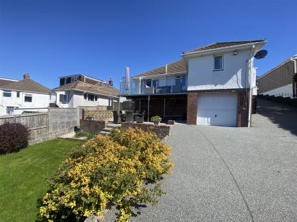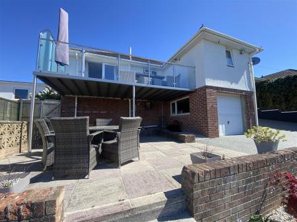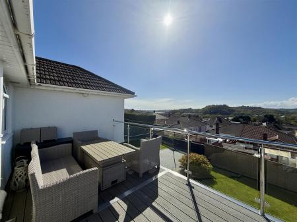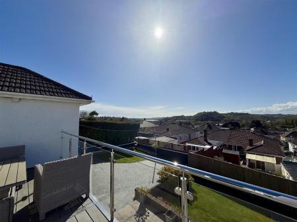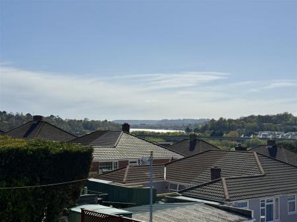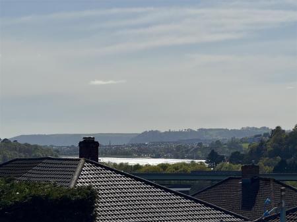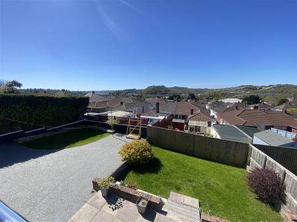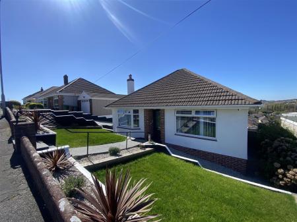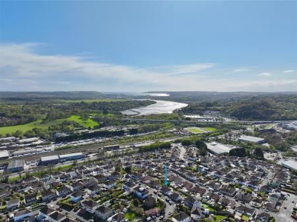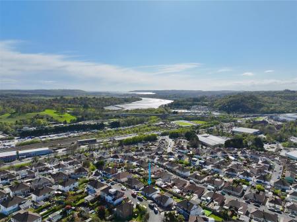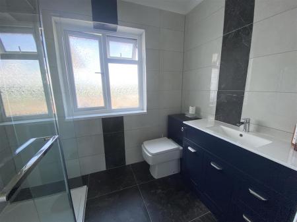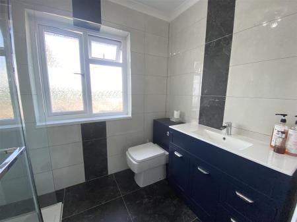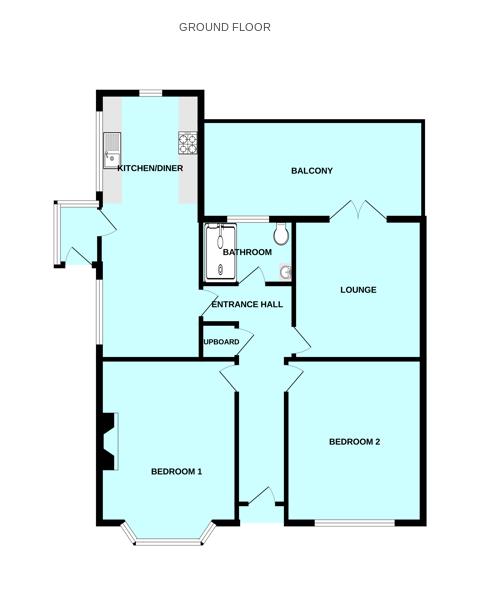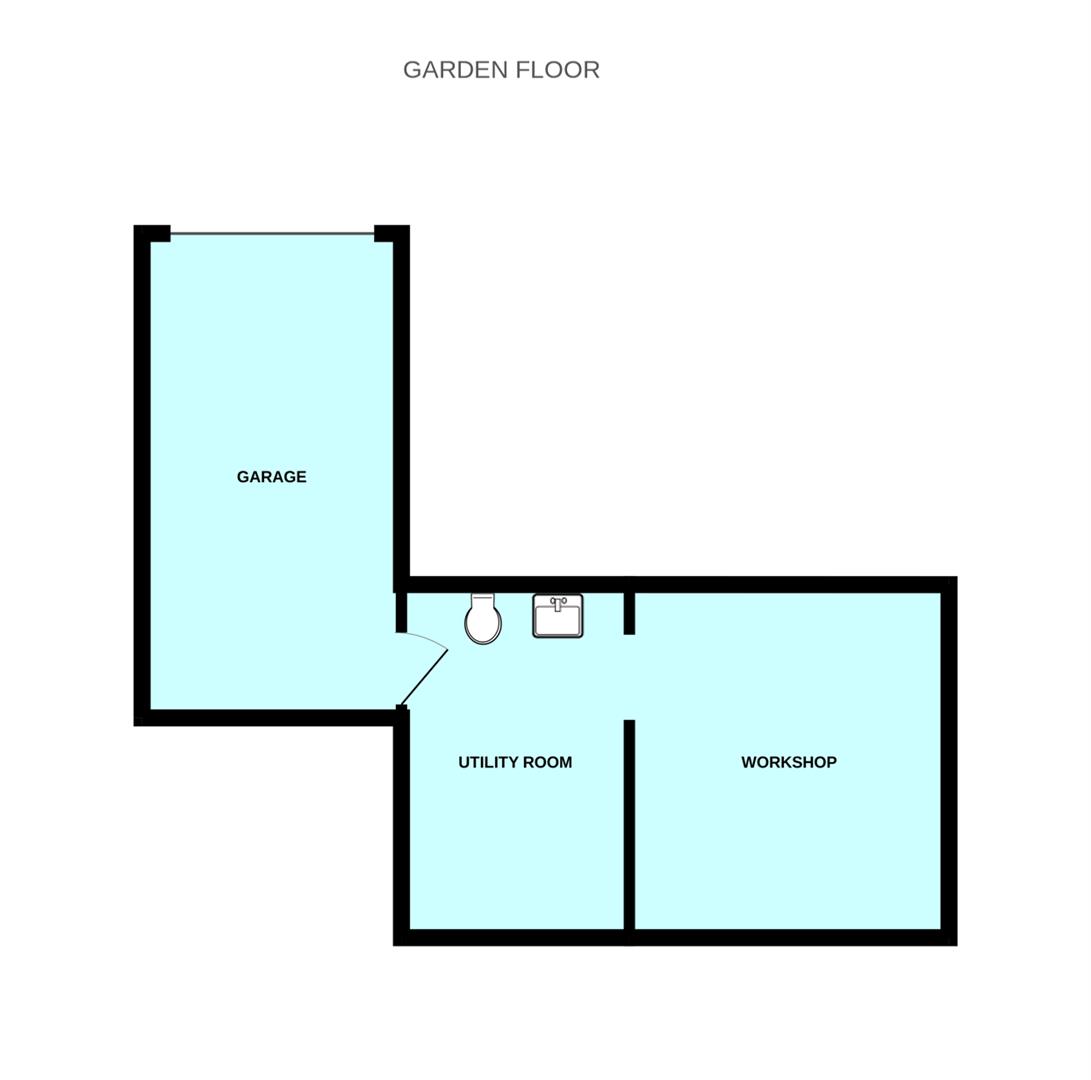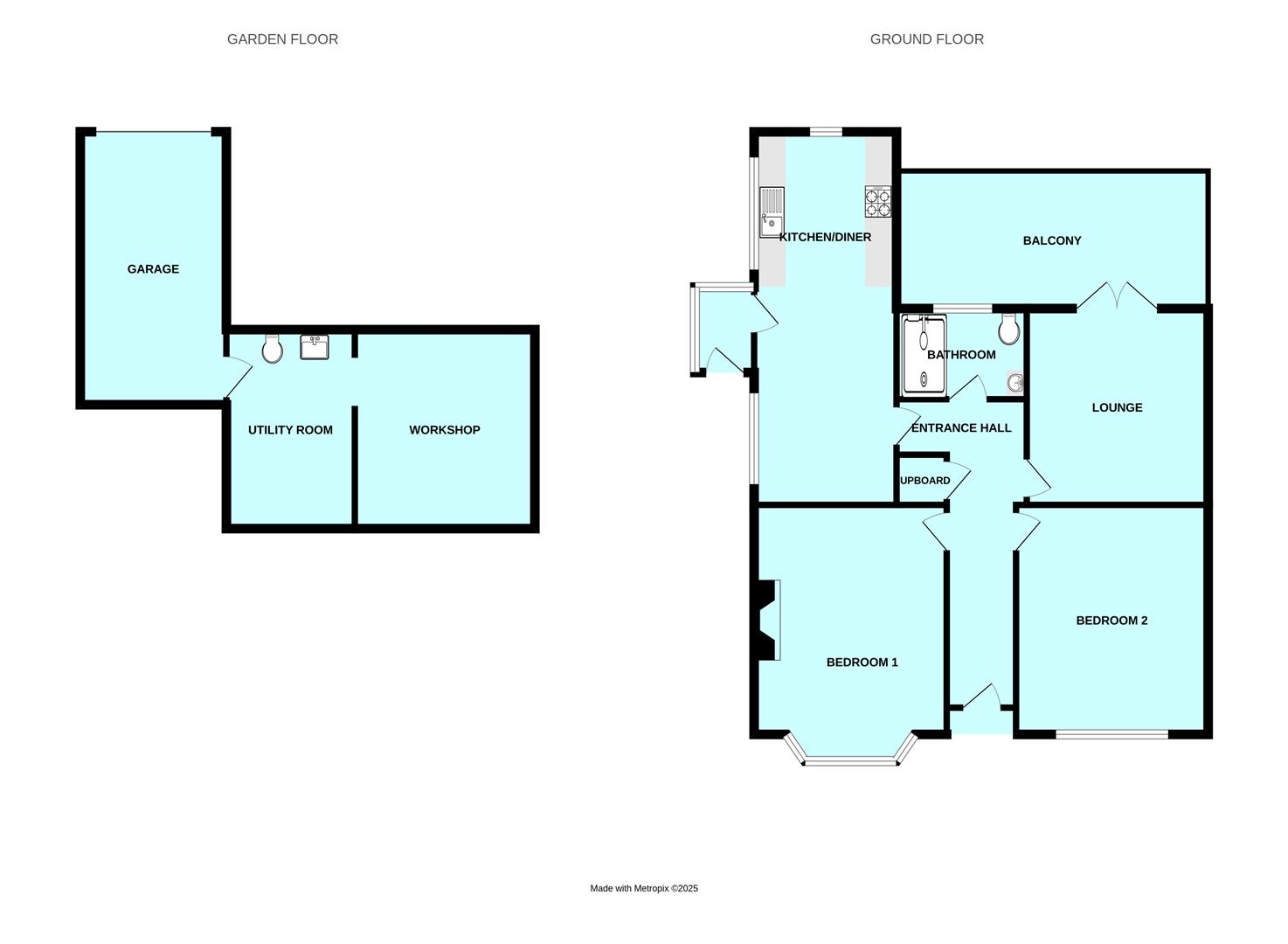- Detached bungalow in a popular location
- Modern kitchen/diner & newly-fitted bathroom
- 2 bedrooms
- Lounge opening to a feature balcony with lovely, elevated views
- Integral garage & driveway providing ample off-road parking
- Garden to the front & an enclosed south-westerly facing rear garden
- Patio area
- New boiler
- Sub-floor cellar
- Fully refurbished throughout with new windows
2 Bedroom Detached Bungalow for sale in Plymouth
Situated in a popular location, with many attractive features including a beautifully-fitted kitchen/diner & a lounge opening to a balcony, with elevated views across Plympton to the river & a newly-installed non-slip resin driveway. The property has been fully renovated to an exceptionally high standard & has a lovely, enclosed south-westerly facing rear garden including a sunny patio area - ideal for entertaining.
The Knoll, Plympton, Plymouth Pl7 4Sh -
Accommodation - Composite door, with an inset obscured glass panel, opening into the entrance hall.
Entrance Hall - 5.851 x 2.408 (19'2" x 7'10") - Doors providing access to the accommodation. Access hatch, with loft ladder to partially-boarded loft void.
Kitchen/Diner - 7.170 x 2.713 (23'6" x 8'10") - A triple aspect room with 2 uPVC double-glazed windows to each side and another to the rear elevation. The kitchen is fitted with a range of matching base and wall-mounted units incorporating a complementary roll-edged worktop and inset 4-burner Hotpoint gas hob with Hotpoint extraction over. Integrated. Black composite one-&-a-half bowl sink unit with mixer tap and detachable handle. Hotpoint oven and grill. Space and plumbing for a washing machine. Space and plumbing for a dishwasher. Space for an American-style fridge/freezer. Space for a dining table. The kitchen area has tiled flooring with carpeting in the dining area. Wooden door, with inset obscured glass panel, opening to the side porch.
Lounge - 3.683 x 3.359 (12'0" x 11'0") - The room features a media wall with contemporary cladding to either side, including an inset tv and a feature burning log-effect fireplace beneath. Double doors opening onto the balcony.
Balcony - 5.82 x 2.94 (19'1" x 9'7") - The balcony is laid to composite deck with a stainless-steel-&-glass balustrade, providing ample space for outside furniture and offering beautiful views over the rear garden, to Plympton and towards the estuary.
Bedroom One - 3.604 x 4.217 (11'9" x 13'10") - uPVC double-glazed window to the front elevation.
Bedroom Two - 4.214 x 3.536 (13'9" x 11'7") - A versatile room - previously used as a lounge, with a uPVC double-glazed bay window to the front elevation overlooking the front garden. Modern feature gas fireplace with a marble surround.
Bathroom - 2.409 x 1.688 (7'10" x 5'6") - A new bathroom has just been fitted to include a double walk-in shower, vanity unit with inset sink and a close-coupled wc. The walls and floors are fully-tiled. Obscured uPVC double-glazed window to the rear elevation.
Integral Garage - Situated beneath the house and accessed by an up-&-over door to the front. Power and lighting. Further door opening to the sub floor storage area.
Sub-Floor Cellar - 3.73 x 2.41 (12'2" x 7'10") - A useful area which could be used as a workshop or utility area. The room has power, water and lighting, a fitted wc and a wall-mounted Glow-Worm combi boiler.
Outside - The property is accessed by non-slip resin steps, and a handrail, leading down to the front door with bordering areas of lawn and decorative inset shrubs. To the side of the bungalow a sweeping driveway leads to double gates, in turn leading to the rear and providing ample off-road parking. Immediately adjacent to the rear of the property is a generous, sunny, patio seating area, perfect for entertaining, with steps leading down to areas of lawn. The garden is fully enclosed by fencing, decorated with various inset shrubs.
Council Tax Pcc - Plymouth City Council
Council Tax Band:D
Services - The property is connected to all the mains services: gas, electricity, water and drainage.
What3words - ///chase.button.rewarding
Property Ref: 11002701_33824595
Similar Properties
4 Bedroom Semi-Detached House | £375,000
Situated in the popular Wolverwood area is this very well-presented family home. The property is naturally light & airy...
5 Bedroom Terraced House | £375,000
This spacious period family home is situated in the heart of Plympton & briefly comprises an entrance porch, hall, loung...
3 Bedroom Detached Bungalow | £370,000
Quietly situated in the sought-after location of Woodford with accommodation briefly comprising an entrance hall, lounge...
3 Bedroom Detached House | £380,000
This bright, spacious family home is situated in a quiet cul-de-sac, benefiting from a vast amount of modernisation & up...
4 Bedroom End of Terrace House | £400,000
Wonderfully-presented end-terraced house situated in a quiet cul-de-sac in the St Maurice area of Plympton with accommod...
Molesworth Road, Plympton, Plymouth
4 Bedroom Semi-Detached House | Offers Over £400,000
Deceptively expansive family home which needs to be seen to appreciate just how much accommodation is included. Situated...

Julian Marks Estate Agents (Plympton)
Plympton, Plymouth, PL7 2AA
How much is your home worth?
Use our short form to request a valuation of your property.
Request a Valuation
