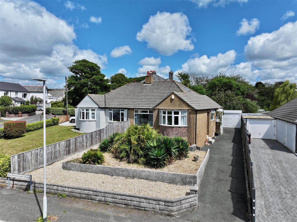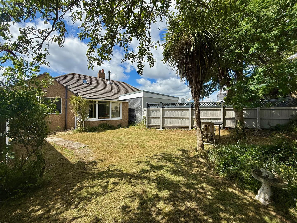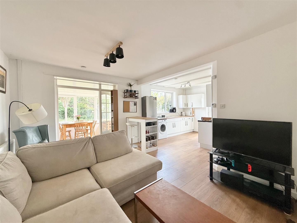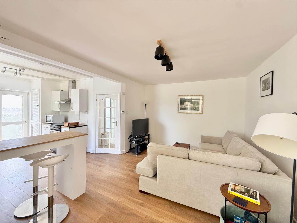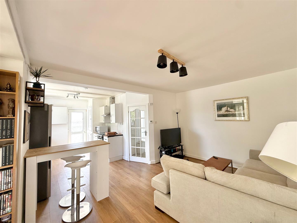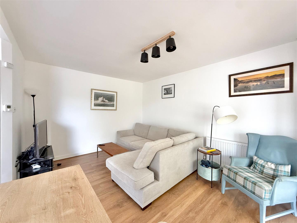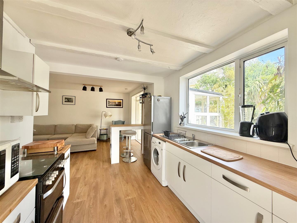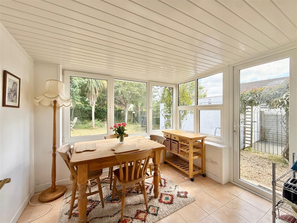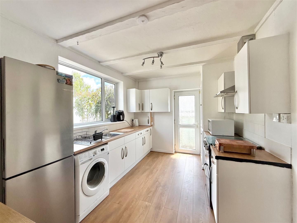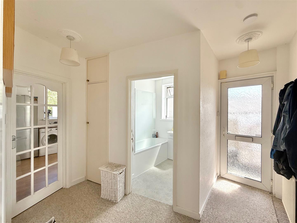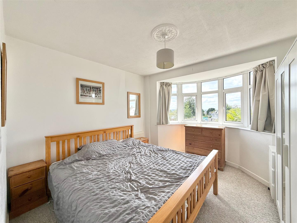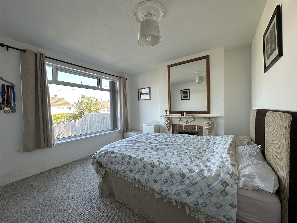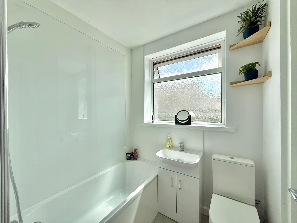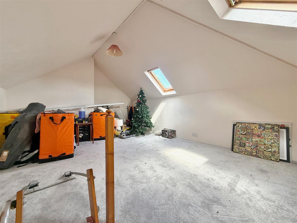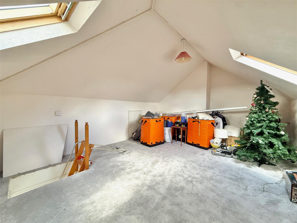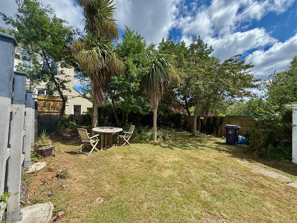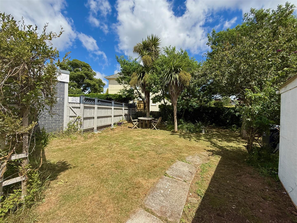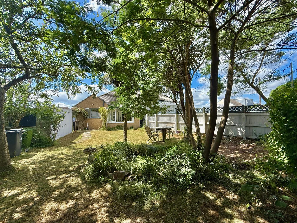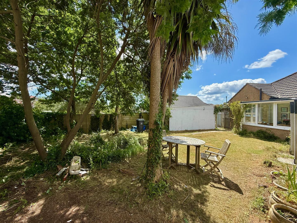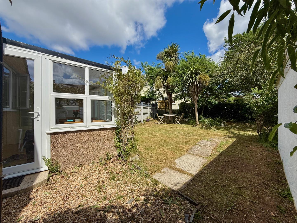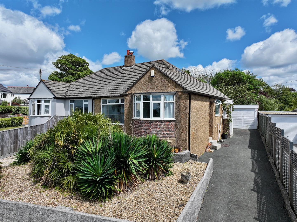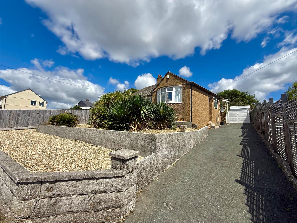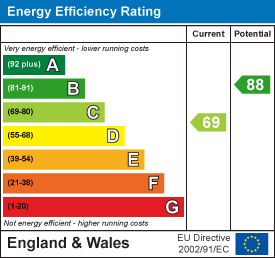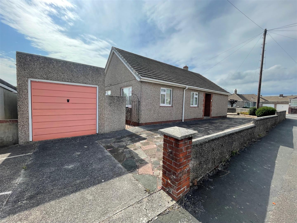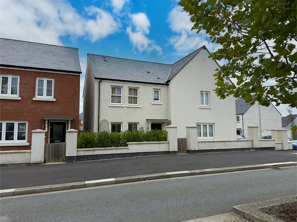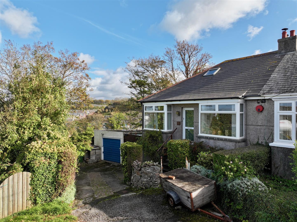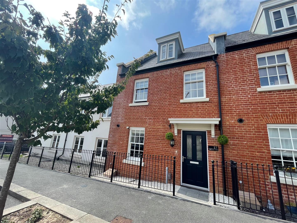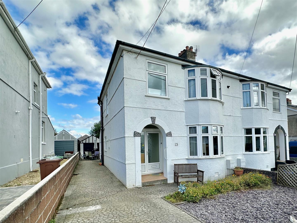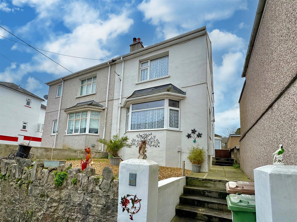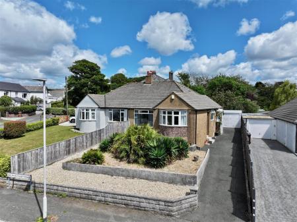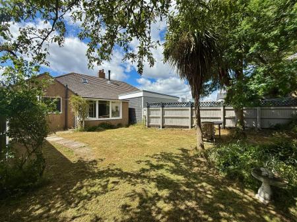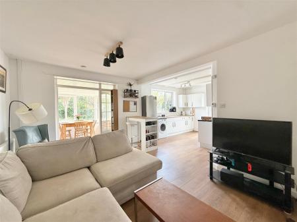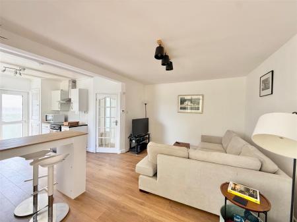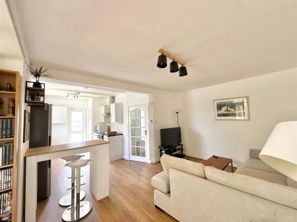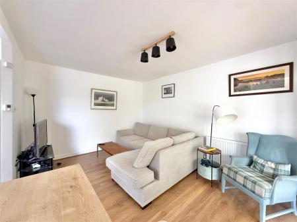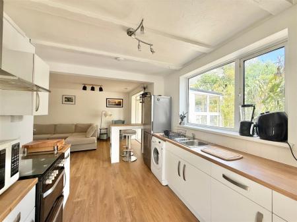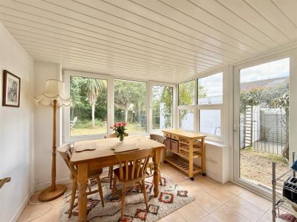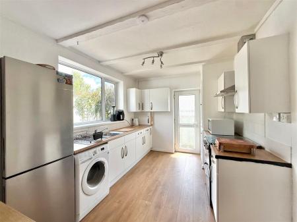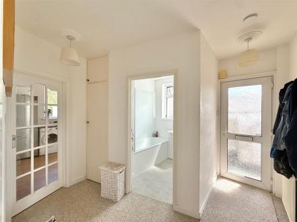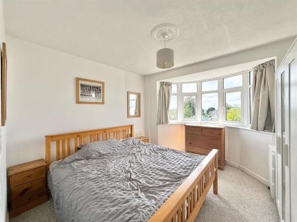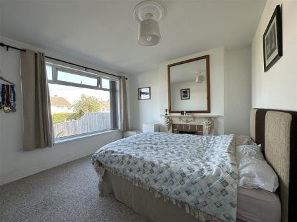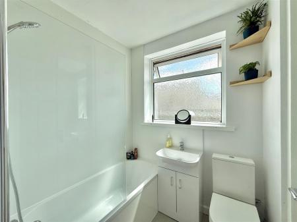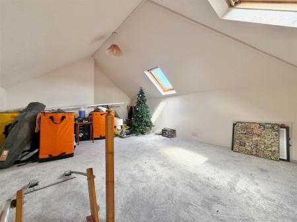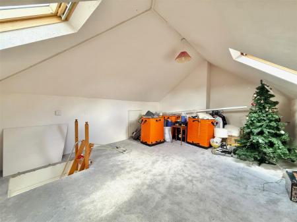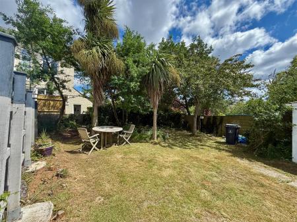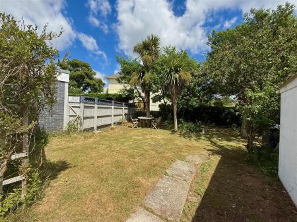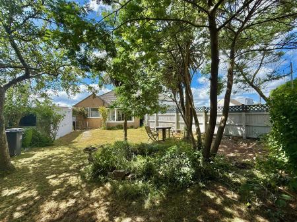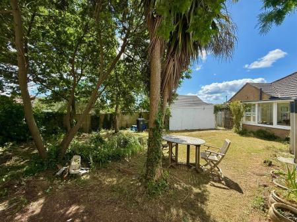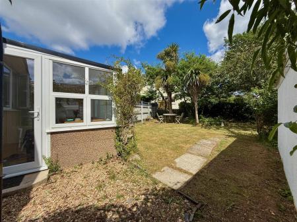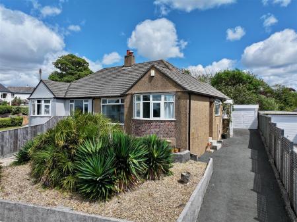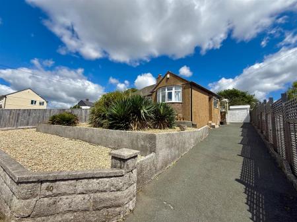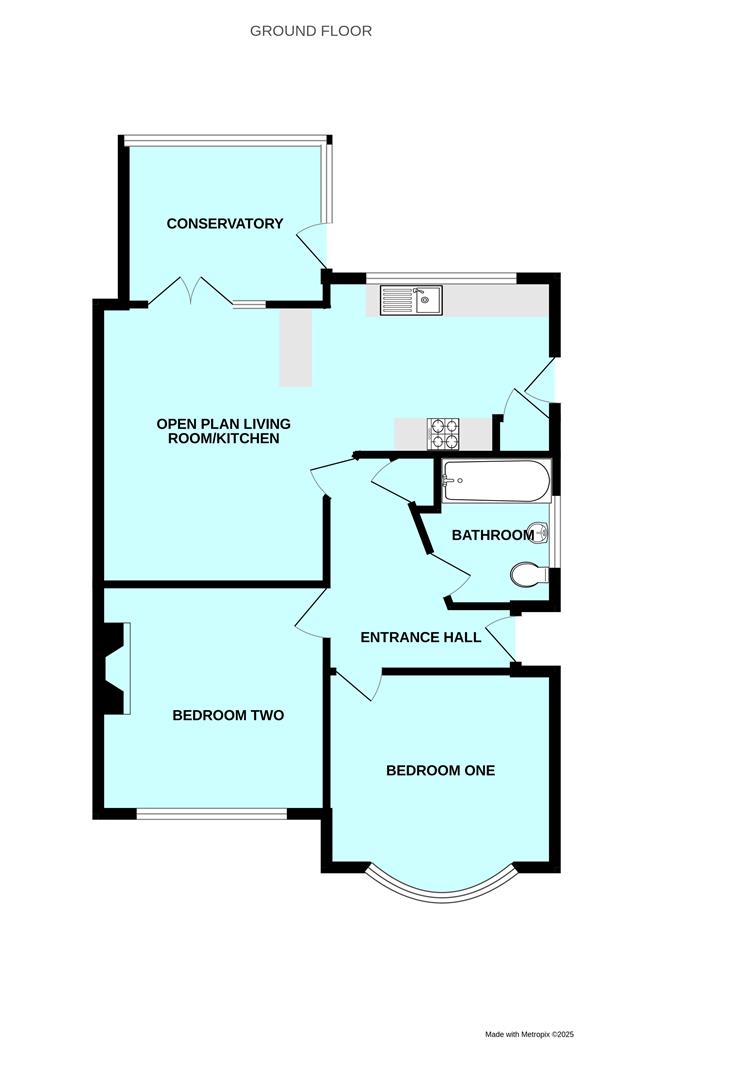- Older-style semi-detached bay-fronted bungalow
- Fabulous position with lovely views
- Entrance hall
- Generous open-plan living room/kitchen
- Extended garden room
- 2 double bedrooms & bathroom
- Utilised loft room
- Front & rear gardens
- Driveway & garage
- Double-glazing & central heating
2 Bedroom Bungalow for sale in Plymouth
A nicely-positioned older-style semi-detached bungalow with lovely views, gardens to the front and rear together with driveway & garage. The accommodation briefly comprises an entrance hall, a generous open-plan living room and kitchen with an extended garden room to the rear overlooking the garden. There are 2 double bedrooms & bathroom plus a utilised loft room. Double-glazing & central heating.
Dolphin Court Road, Plymstock, Pl9 8Rn -
Accommodation - Front door opening into the entrance hall.
Entrance Hall - 3.05m x 2.90m max dimensions (10' x 9'6 max dimens - An 'L-shaped' room providing access to the accommodation. Pull-down loft ladder leading to the utilised loft space. Recessed cupboard.
Utilised Loft Space - 4.93m x 3.63m (16'2 x 11'11) - Boarded. Velux windows to 2 elevations providing lovely views.
Open-Plan Living Room & Kitchen - 7.01m x 4.32m max dimensions (23' x 14'2 max dimen - An open-plan 'L-shaped' room with fitted flooring throughout. Ample space for seating and dining. Breakfast bar. The kitchen area has a range of base and wall-mounted cabinets with matching fascias, work surfaces and tiled splash-backs. Space for free-standing cooker, fridge-freezer and washing machine. Built-in boiler cupboard housing the Worcester gas boiler. Window to the rear elevation overlooking the garden. Glazed double doors opening into the garden room.
Garden Room - 2.87m x 2.41m (9'5 x 7'11) - Tiled floor. Double-glazed windows to 2 elevations. Doorway leading to outside. Views over the garden.
Bedroom One - 3.73m into bay x 3.45m (12'3 into bay x 11'4) - Bay window to the front elevation with views across Dunstone Road towards Plymouth.
Bedroom Two - 3.51m x 3.45m (11'6 x 11'4) - Chimney breast with a fitted fireplace. Window to the front elevation with views over Dunstone Road towards Plymouth.
Bathroom - 1.96m x 1.78m (6'5 x 5'10) - Comprising a bath with a mixer tap shower system over and a glass screen, basin with a cupboard beneath and a wc. Wall-mounted mirror. Wall-mounted chrome towel rail/radiator. Obscured window to the side elevation.
Garage - 4.75m x 2.44m (15'7 x 8') - Up-&-over door to the front elevation. Window to the rear. Power and lighting.
Outside - A tarmac driveway provides off-road parking and access to the bungalow. The drive continues alongside the property to the garage. The front entrance is situated along the side elevation. The front garden has been hard landscaped with chippings for ease of maintenance together with mature shrubs. The rear garden is laid to lawn together with some mature shrubs and small trees.
Council Tax - Plymouth City Council
Council tax band C
Services - The property is connected to all the mains services: gas, electricity, water and drainage.
Agent's Note - Information provided by the vendor:
This is a 1960s bungalow, originally constructed as a 2 bedroom property. It was then converted into a 1 bedroom property with an extended living space and conservatory.
In 2025 it was re-converted into a 2 bedroom property and modernised with open-plan kitchen living space. The conservatory roof was replaced, making it suitable for use throughout the year. The bathroom toilet, bath, shower and sink have been replaced new this year also.
Property Ref: 11002660_34020683
Similar Properties
3 Bedroom Bungalow | £299,950
Detached bungalow situated on a level corner plot in a very popular central Plymstock location, convenient to amenities....
3 Bedroom Semi-Detached House | Guide Price £299,950
Superbly-presented modern semi-detached house situated in a lovely position and occupying a level plot with gardens to t...
2 Bedroom Semi-Detached Bungalow | £299,950
An older-style semi-detached bungalow in a lovely tucked-away position with large gardens, driveway, garage & workshop....
3 Bedroom Terraced House | £300,000
Spend time in viewing this delightful 3-storey terraced property which enjoys good-sized accommodation over 3 levels. On...
3 Bedroom Semi-Detached House | £305,000
Older-style bay-fronted semi-detached house situated in this highly sought-after location. The property enjoys a large l...
4 Bedroom Semi-Detached House | £305,750
Being sold with no onward chain is this superb older-style semi-detached house situated in the heart of the waterside vi...

Julian Marks Estate Agents (Plymstock)
2 The Broadway, Plymstock, Plymstock, Devon, PL9 7AW
How much is your home worth?
Use our short form to request a valuation of your property.
Request a Valuation
