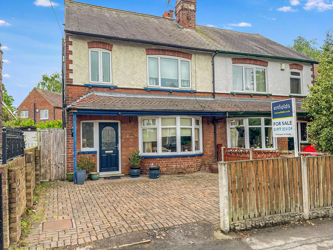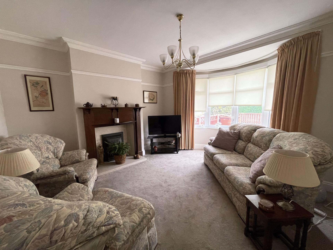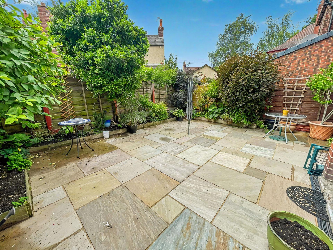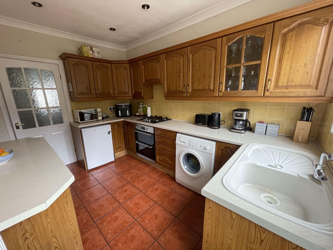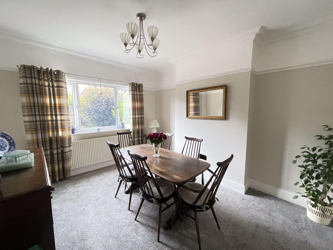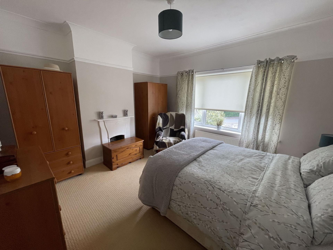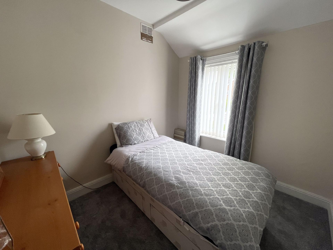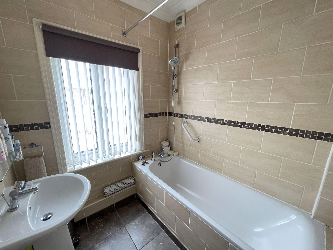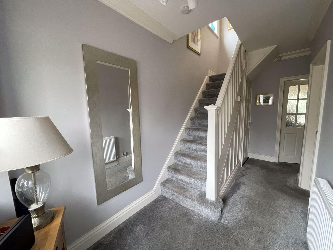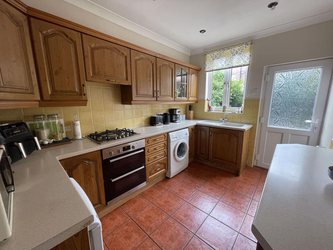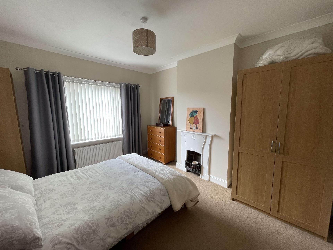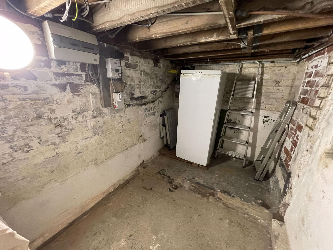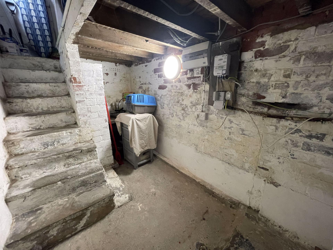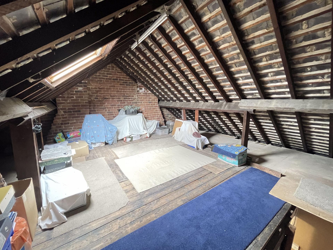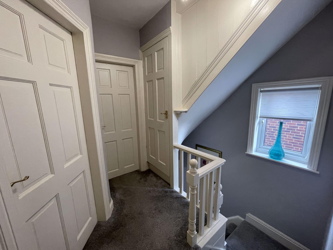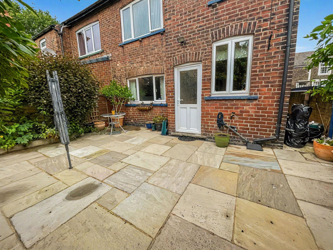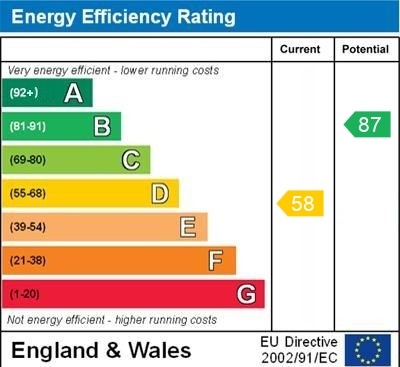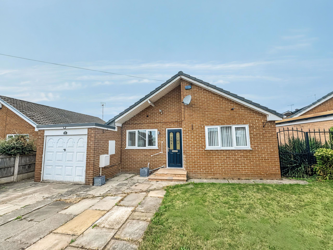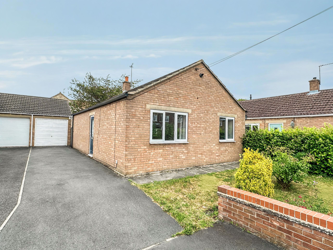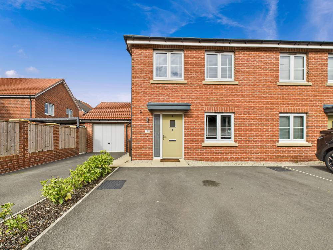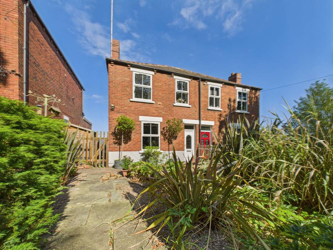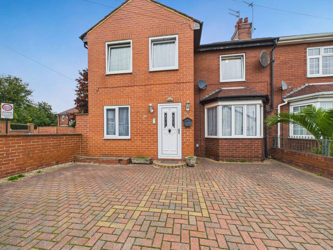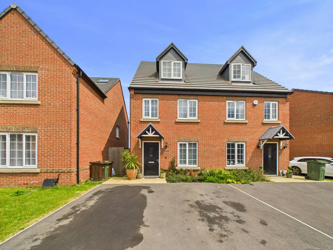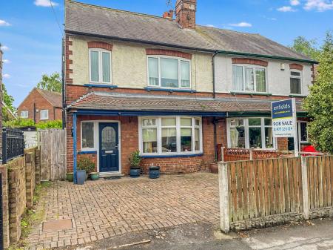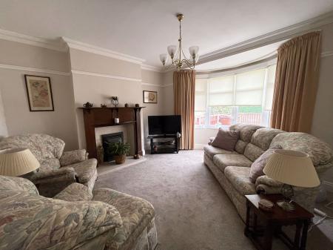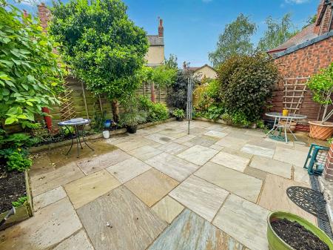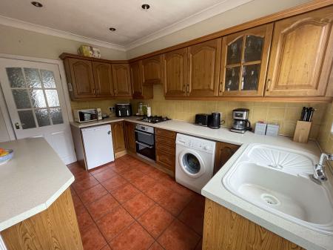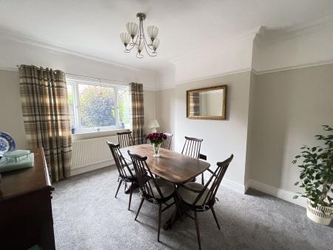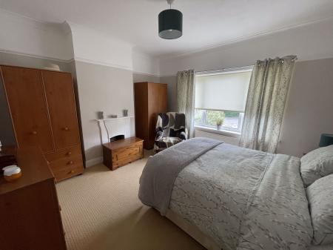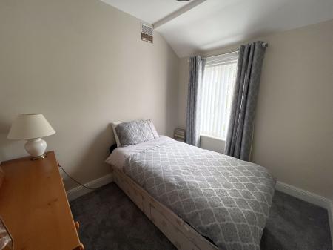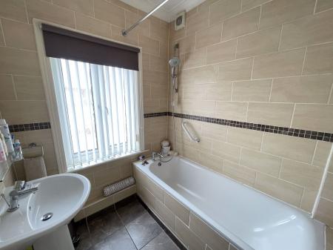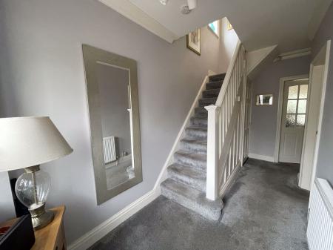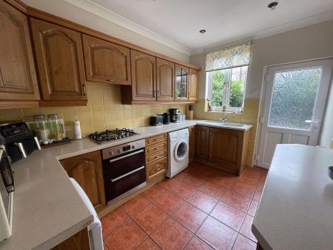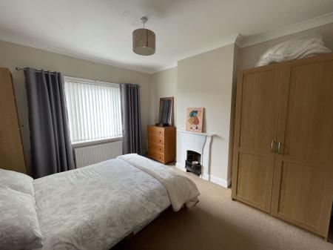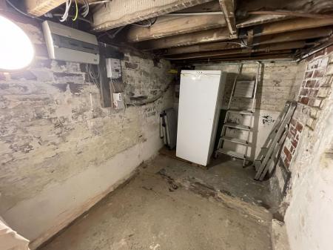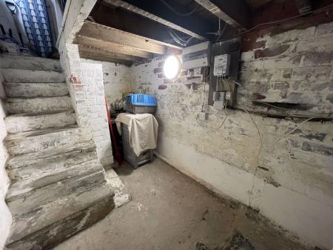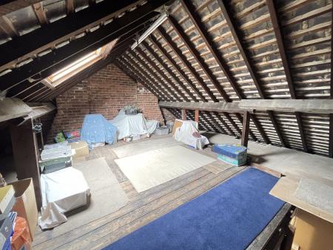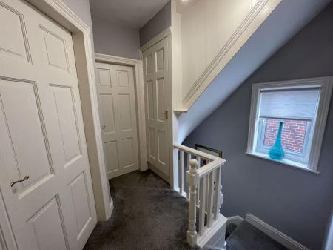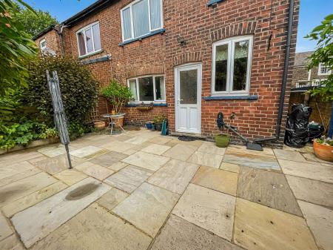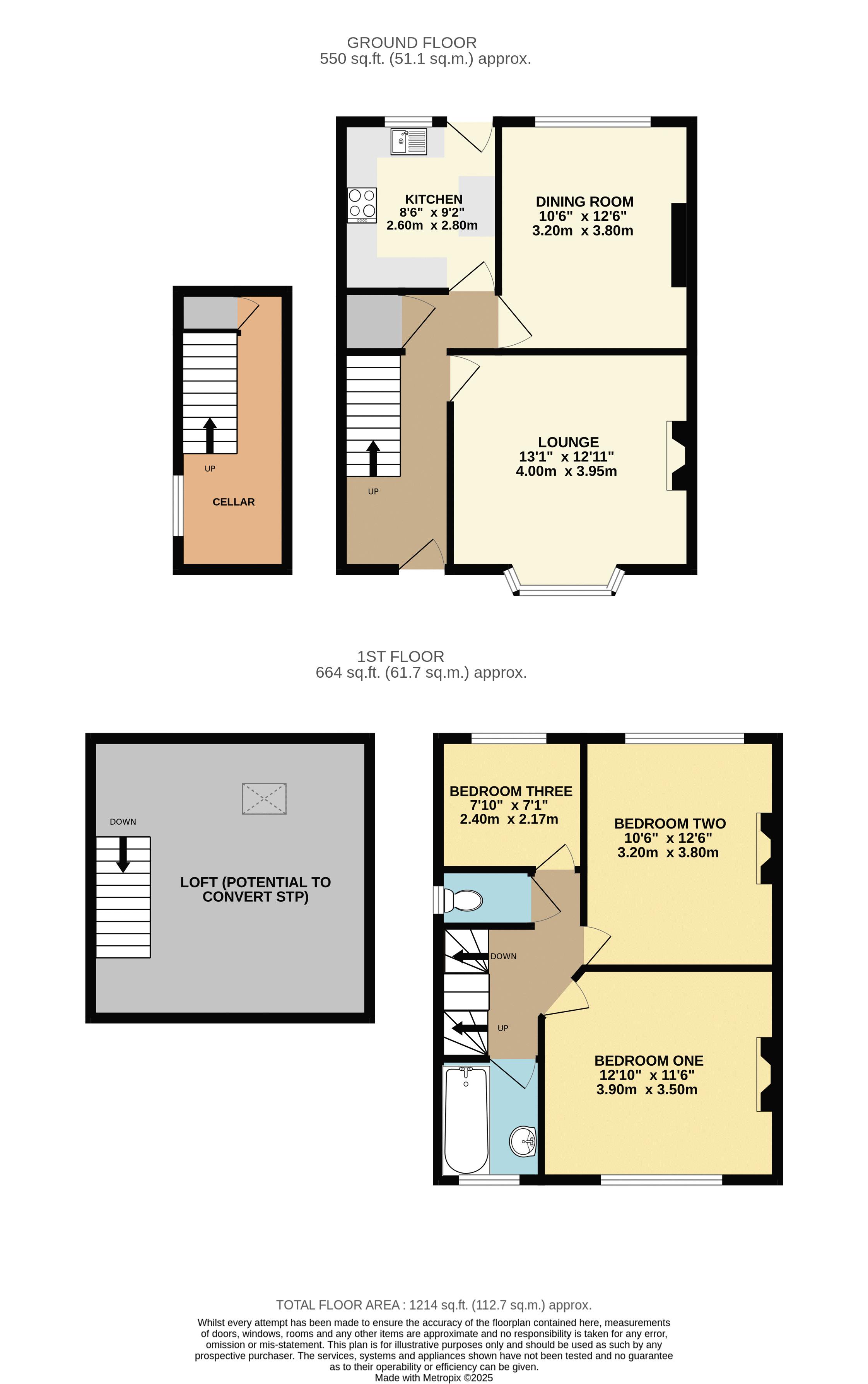- Three Bedroom Semi-Detached
- No Onward Chain
- Loft Part Converted (Potential Fourth Bedroom - STP)
- Lounge and Separate Dining Room
- Good Sized Bedrooms Throughout
- Double Block Paved Driveway
- Sunny Positioned Garden with Seating Area
- Viewing Highly Recommended
- Close to Local Amenities and Schools
- Good Rail, Bus and Road Transport Links
3 Bedroom House for sale in Pontefract
Enfields are delighted to offer for sale this impressive three bedroom semi- detached home situated within a popular residential area of Pontefract.
Well maintained throughout this home is close to a full range of local amenities found within Pontefract and Junction 32 Outlet Village including shops, supermarkets, post office, banks, cafes and restaurants. Easy access is also available to recreational facilities such as leisure centres, Xscape Castleford, local golf courses and Pontefract Park with its 1300 acres of parkland, lakes and woodland. There is proximity to good local schooling at both primary and secondary level. The property is also close to extensive transport links into Wakefield, York, Doncaster and Leeds.
The property provides good sized living accommodation throughout and comprises to the ground floor; entrance hallway with stairs giving access to the first floor landing; a light and airy lounge, good sized kitchen with direct access to the rear garden and dining room ideal for entertaining. Upstairs, there a two well proportioned double bedrooms and a good sized single bedroom, along with a family bathroom and a separate W/C for added convenience. Family bathroom along with a separate W/C for added convenience.
The property also benefits from having off street vehicle parking provided by means of a block paved driveway. A viewing is highly recommended to appreciate the accommodation this lovely home has to offer. Freehold: Energy Performance Rating D: Council Tax Band B.For further information regarding this property please contact Pontefract Estate Agents, Enfields.
Entrance Hallway
The hallway provides access to the main living areas, with useful under-stairs storage and a practical layout that connects the ground floor seamlessly. A frosted glass front door with matching side panel allows natural light to filter in while maintaining privacy. Stairs leading to first floor landing.
Lounge
12' 11'' x 13' 1'' (3.95m x 4.00m)
A bright and comfortable room featuring a UPVC double glazed bay window to front aspect that allows natural light to flood the space. The generous proportions make it suitable for a variety of furniture arrangements, perfect for relaxing or entertaining. Feature fireplace to side aspect.
Dining Room
12' 6'' x 10' 6'' (3.80m x 3.20m)
Overlooking the rear garden, this versatile room offers plenty of space for family dining and can easily double as a second sitting area, playroom, or home office if needed. UPVC double glazed window to rear aspect.
Kitchen
9' 2'' x 8' 6'' (2.80m x 2.60m)
A functional and well-organized space fitted with ample base and wall units, generous worktop areas, and modern appliances including a four ring gas hob and double oven. The layout includes direct access to the rear garden, ideal for everyday convenience or entertaining in warmer months. UPVC double glazed window to rear aspect. Inset sink with draining board and chrome mixer tap. Space for full size fridge freezer and washing machine. Tiled splashbacks.
First Floor Landing
The first floor landing is a bright and neatly presented space. Multiple doors lead off to various rooms. The staircase features a balustrade and is tucked neatly beneath a sloped ceiling, making efficient use of layout while maintaining a sense of openness.
Bedroom One
11' 6'' x 12' 10'' (3.50m x 3.90m)
A spacious double bedroom with ample room for wardrobes and additional furniture. Positioned at the front of the property. UPVC double glazed window to front aspect projecting natural light. Gas central heated radiator. Feature fireplace to side aspect.
Bedroom Two
12' 6'' x 10' 6'' (3.80m x 3.20m)
Another good-sized double bedroom located at the rear of the house, offering flexible use for family members, guests, or as a hobby space. UPVC double glazed window to rear aspect and gas central heated radiator. Feature fireplace to side aspect.
Bedroom Three
7' 1'' x 7' 10'' (2.17m x 2.40m)
A well-proportioned single room, ideal for a child’s room, nursery, home office, or guest bedroom. UPVC double glazed window to rear aspect.
Family Bathroom
6' 7'' x 5' 7'' (2.00m x 1.70m)
Two piece suite comprising of tiled walls, fitted with a full-size bath and overhead shower. The bathroom is designed to meet day to day needs with ease. Handwash basin with chrome mixer tsp. UPVC double glazed window to front aspect.
Separate W/C
Located off the landing, providing added convenience for families or guests. UPVC double glazed window to side aspect.
Cellar
Provides valuable storage space, with potential for use as a utility or workshop area. UPVC double glazed window to side aspect.
Loft
A large, partially boarded loft space with natural light via a Velux window. This area offers significant potential for conversion to an additional bedroom or study, subject to necessary approvals.
Outside
Landscaped for low maintenance, the rear garden features stone paving and mature planted borders, offering a private outdoor space for relaxing, dining, or entertaining. Front of the property having a block-paved driveway providing multiple off street vehicle parking.
Property Particulars D1
Important Information
- This is a Freehold property.
Property Ref: EAXML10716_12660128
Similar Properties
2 Bedroom Bungalow | Asking Price £250,000
Enfields are delighted to offer for sale this spacious two bedroom detached bungalow, set on a generous plot in a sought...
2 Bedroom Bungalow | Offers in excess of £250,000
Enfields are delighted to bring to market this well maintained and deceptively spacious two bedroom detached bungalow, i...
3 Bedroom House | Guide Price £250,000
* GUIDE PRICE £250,000 - £270,000 * Enfields are excited to bring to the market this delightful semi-detached house on D...
3 Bedroom House | Offers Over £260,000
This beautiful home offers generous gardens to the front and rear, plus plenty of driveway parking — perfect for familie...
5 Bedroom House | Asking Price £260,000
Enfields are delighted to welcome to market this spacious five-bed, semi-detached family home. This property would be gr...
3 Bedroom House | Guide Price £260,000
* GUIDE PRICE £260,000 - £270,000 * This exceptional three-bedroom, semi-detached home in Pontefract is the epitome of...
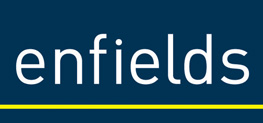
Enfields Pontefract (Pontefract)
Pontefract, West Yorkshire, WF8 1DB
How much is your home worth?
Use our short form to request a valuation of your property.
Request a Valuation
