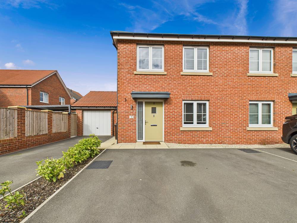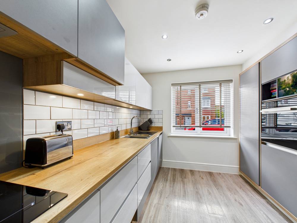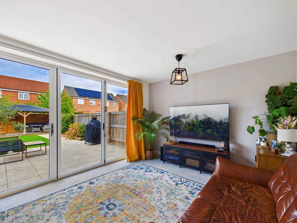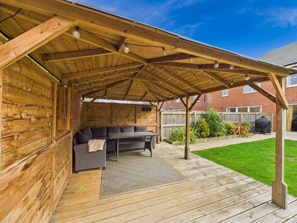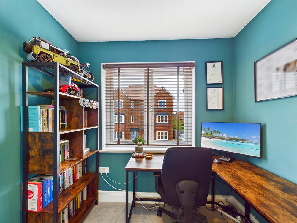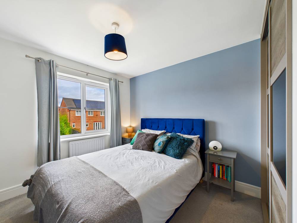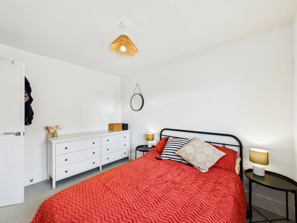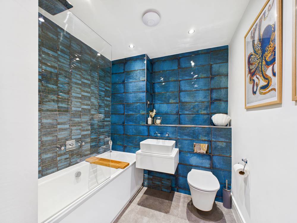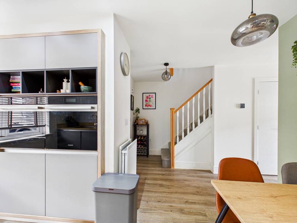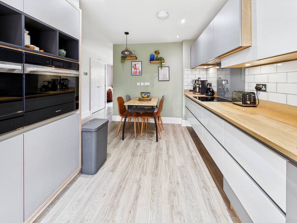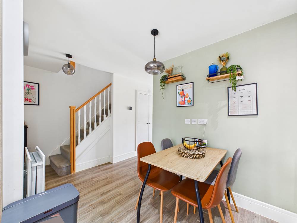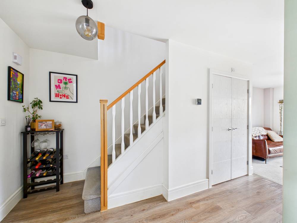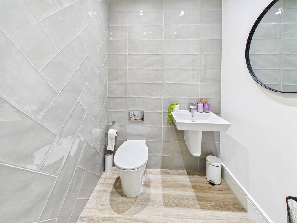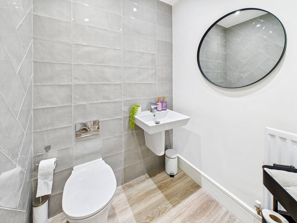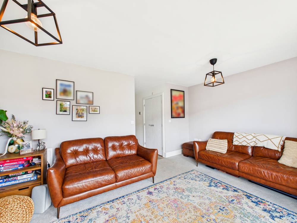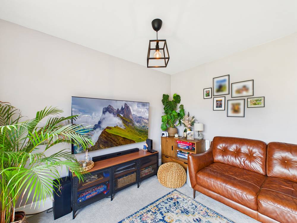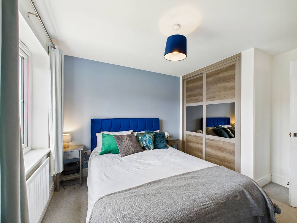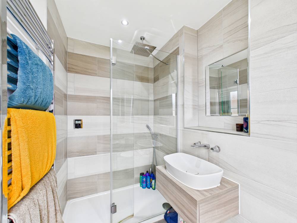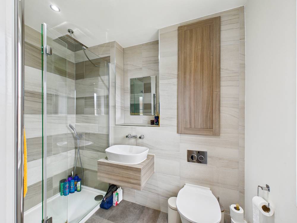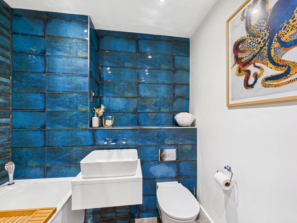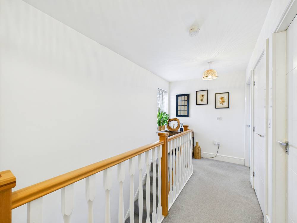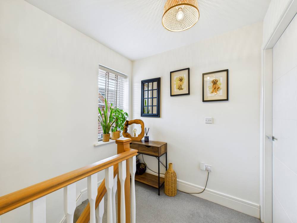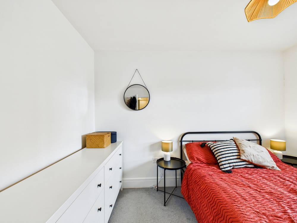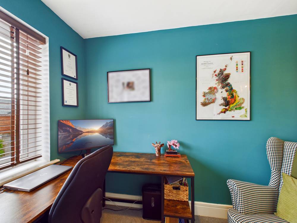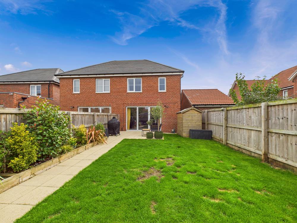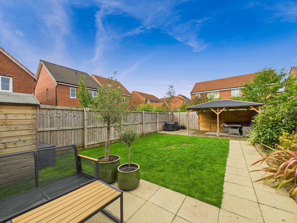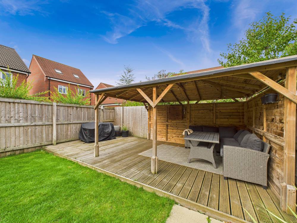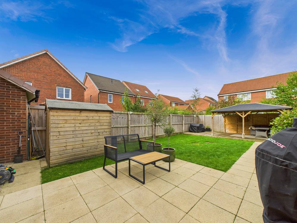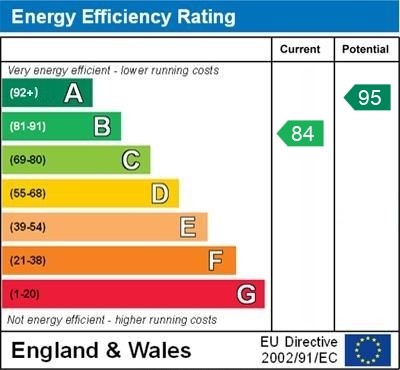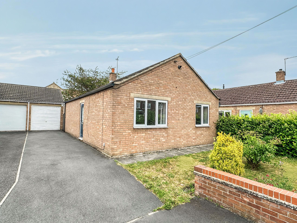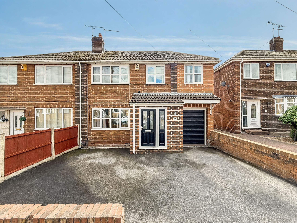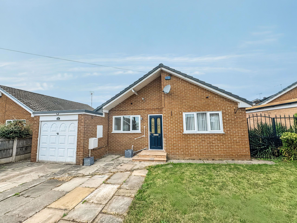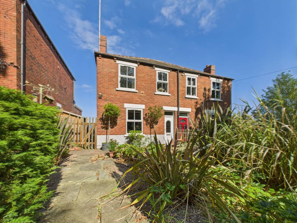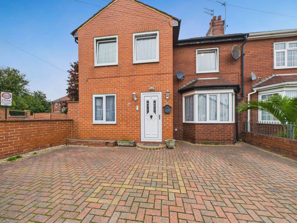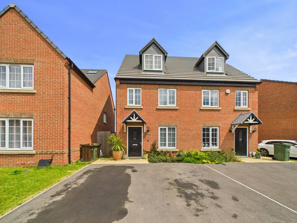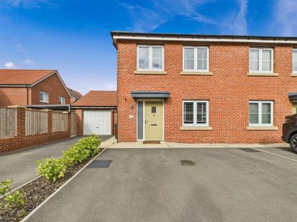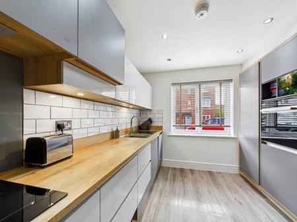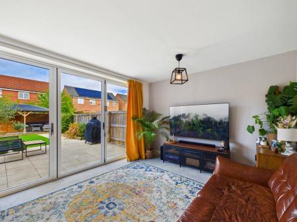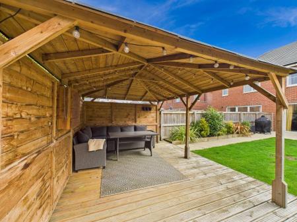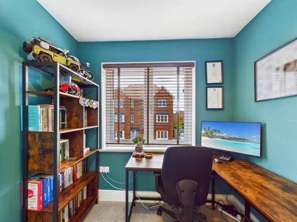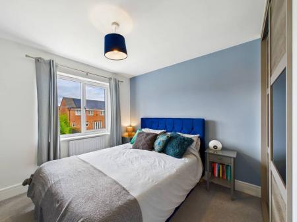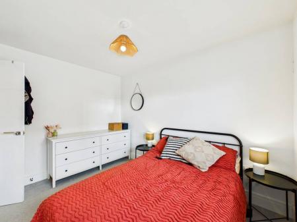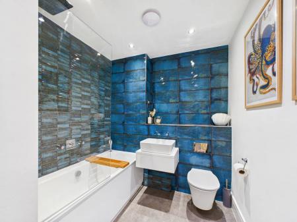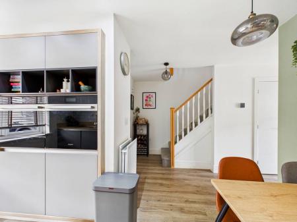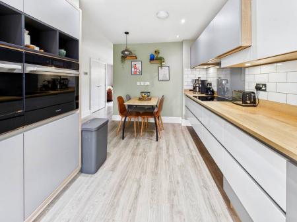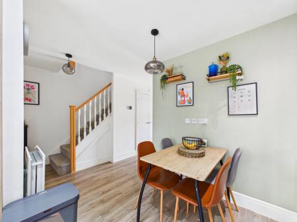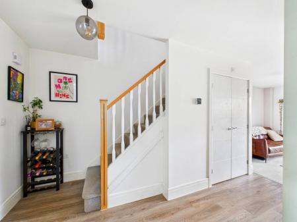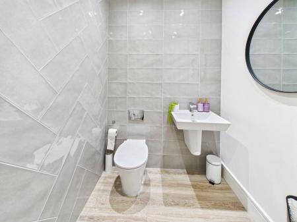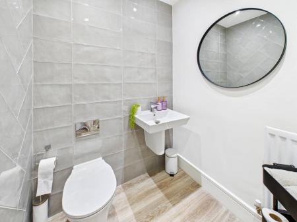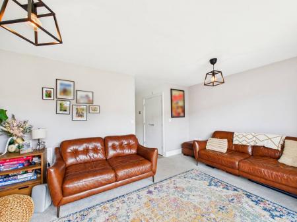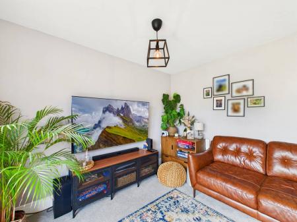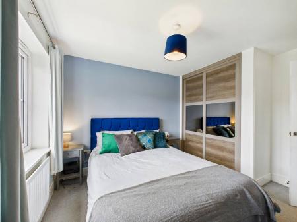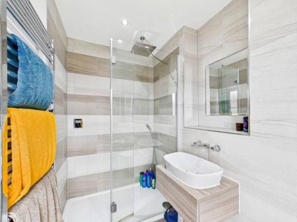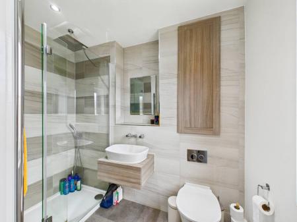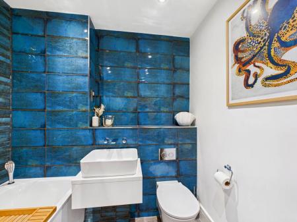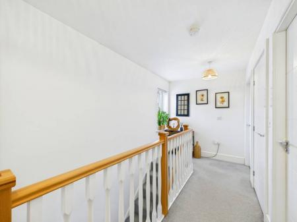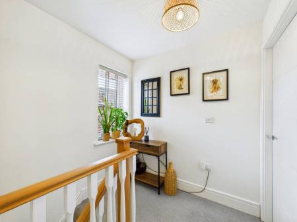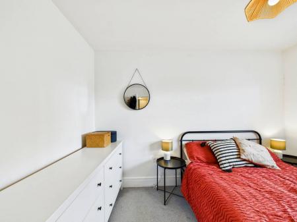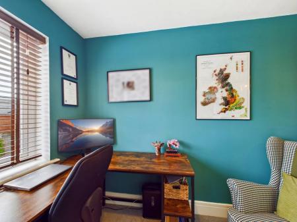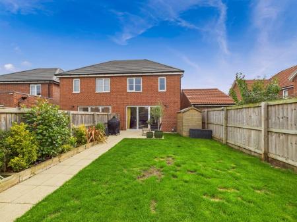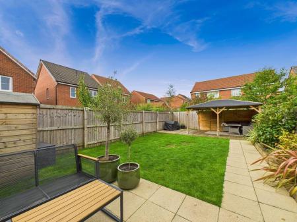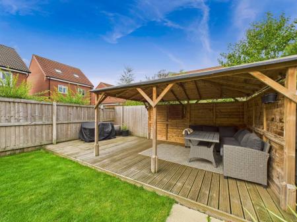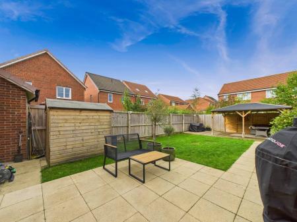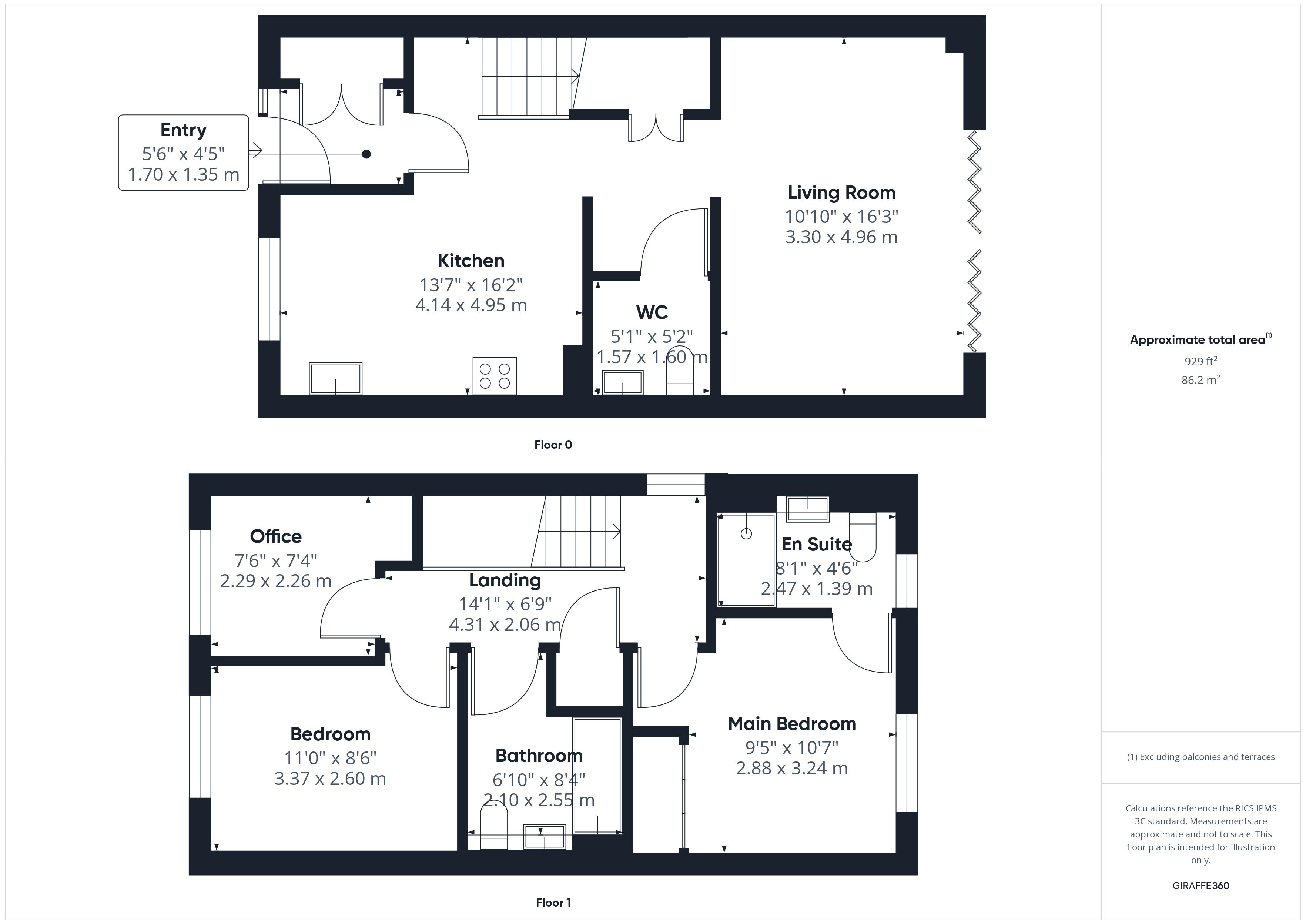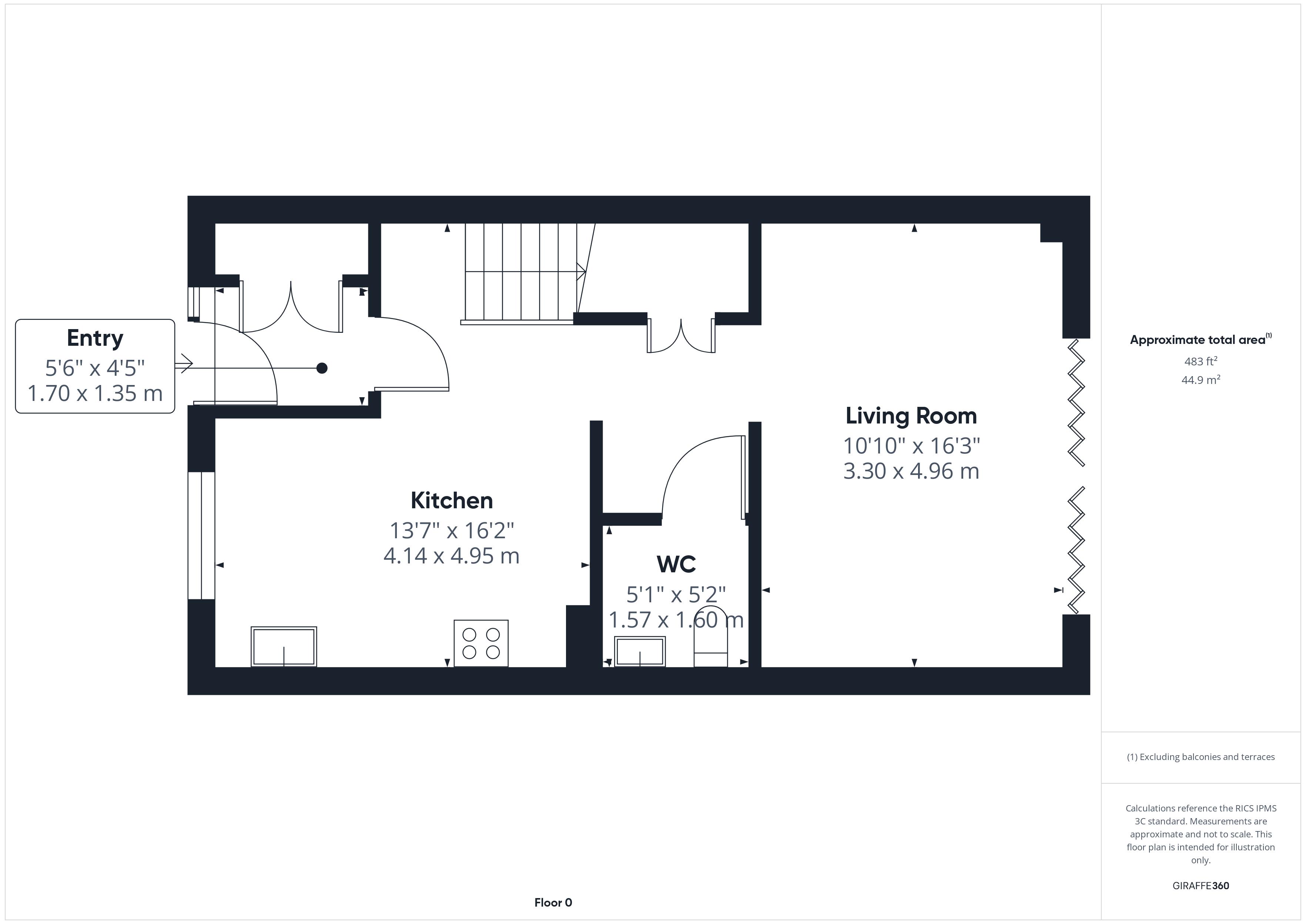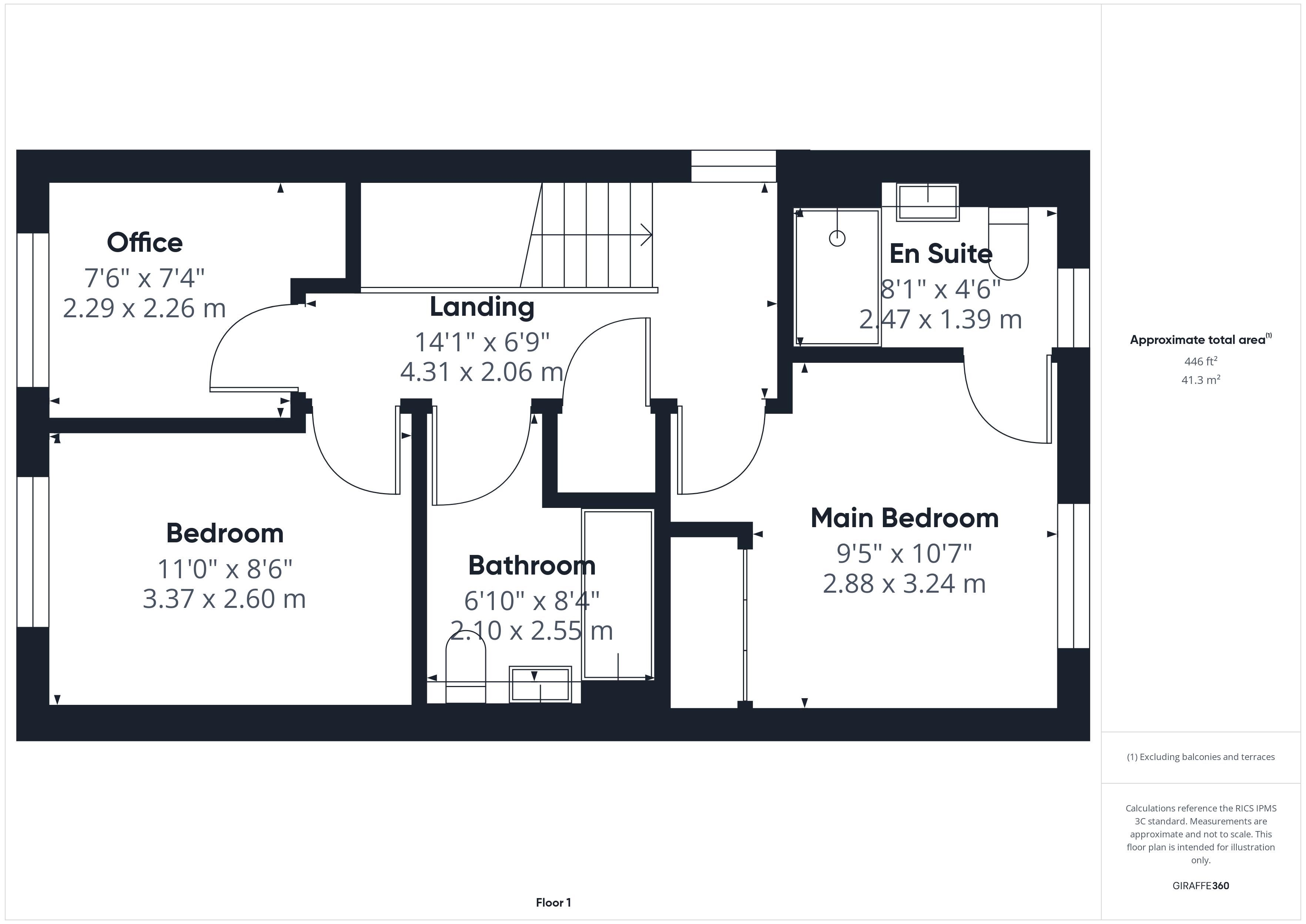- Three Bedroom Semi-Detached
- Two Modern Bathrooms
- Cosy Reception Room
- Semi-Detached House
- Private Driveway
- Spacious Garden
- Near Schools And Parks
- Easy Access To Transport
- Ideal Family Home
- Viewing Recommended
3 Bedroom House for sale in Pontefract
* GUIDE PRICE £250,000 - £270,000 *
Enfields are excited to bring to the market this delightful semi-detached house on Darcy Close, Pontefract. With three well-proportioned bedrooms, this property is ideal for families or those seeking extra space. The layout includes a welcoming reception room, providing a warm and inviting atmosphere for relaxation or entertaining guests.
The house boasts two bathrooms, ensuring that morning routines run smoothly and providing ample facilities for family living. The semi-detached design allows for a sense of privacy while still being part of a friendly neighbourhood.
The location is particularly appealing, with easy access to local amenities, schools, and parks, making it a wonderful place to call home. Whether you are a first-time buyer or looking to settle down in a peaceful community, this property presents an excellent opportunity.
With its spacious interiors and convenient location, this semi-detached house on Darcy Close is not to be missed. Come and discover the potential of this lovely home, where comfort and community await . Freehold: Energy Performance Rating B: Council Tax Band C. For further information regarding this property contact Pontefract Estate Agents, Enfields.
Entrance Hallway
4' 5'' x 5' 6'' (1.35m x 1.68m)
A welcoming entryway features a simple and neat design with a vibrant splash of burnt orange on one wall, complemented by a white radiator cover and mirror, setting a lively tone as you step inside.
Kitchen
16' 2'' x 13' 7'' (4.92m x 4.14m)
This kitchen and dining area is bright and modern, with sleek cabinetry in soft grey tones and a warm wood-effect work surface that runs along one wall. The space is well lit by recessed ceiling lights and a window that fills the room with natural light. The adjoining dining area comfortably fits a table and chairs, with enough space to entertain and dine casually. The flooring is a light wood effect, continuing the warm and welcoming feel throughout this open-plan area.
Living Room
16' 3'' x 10' 10'' (4.95m x 3.30m)
The living room is a spacious, light-filled space, featuring large glass patio doors that open out to the garden, inviting plenty of daylight in and offering a seamless connection between indoor and outdoor living. The room is completed with a modern ceiling light fitting and space for a television, making it a perfect spot for relaxation and entertaining.
WC
5' 2'' x 5' 1'' (1.57m x 1.55m)
A stylish WC with modern fittings includes a wall-mounted toilet and a compact, wall-hung basin. The walls are adorned with large grey tiles laid in a horizontal brick pattern, while the floor has a complementary wood-effect finish, creating a clean and contemporary look.
Landing
6' 9'' x 14' 1'' (2.06m x 4.29m)
A bright and airy landing area on the first floor, freshly painted with white walls and carpeted flooring. It has a window that allows natural light to fill the space and a wooden handrail with white balusters, adding charm and warmth to the upper hallway connecting the bedrooms and bathroom.
Main Bedroom
10' 7'' x 9' 5'' (3.22m x 2.87m)
The main bedroom offers a peaceful retreat painted in soft blue tones, with ample natural light flowing through a generous window. The room includes fitted wardrobes with sliding mirrored doors that reflect the light and add a sense of space. A double bed is neatly positioned, leaving room to move comfortably around the space.
En Suite
4' 6'' x 8' 1'' (1.37m x 2.46m)
The en suite bathroom is compact yet modern, with clean lines and a neutral colour palette. It features a walk-in shower with glass enclosure, a wall-mounted basin, and a concealed cistern WC. Light tiles with subtle patterns create a fresh and airy atmosphere.
Bedroom Two
8' 6'' x 11' 0'' (2.59m x 3.35m)
The second bedroom is a well-sized room with neutral décor and natural light from a window. It is has room for a double bed, bedside tables, and a wide chest of drawers, providing ample storage space and a comfortable sleeping area.
Office
7' 4'' x 7' 6'' (2.23m x 2.28m)
This single bedroom is currently being utilised as a home office. The office is a cosy, well-lit space painted in a calming teal shade that adds character without overwhelming. A large window with blinds fills the room with daylight, while the space provides a practical setup for working from home.
Bathroom
8' 4'' x 6' 10'' (2.54m x 2.08m)
The main bathroom is tastefully decorated with striking deep blue tiles on one wall, contrasted with white and neutral tones elsewhere. It is fitted with a bath, wall-mounted basin, and concealed cistern WC, completing this fresh and stylish bathroom space.
Rear Garden
The rear garden is a delightful outdoor space combining a paved patio with a neatly maintained lawn. At the far end, a wooden gazebo with a decked floor provides a sheltered seating area, perfect for relaxing or entertaining throughout the seasons. The garden is enclosed with fencing and bordered with plants, creating a private and peaceful setting for outdoor enjoyment.
Important Information
- This is a Freehold property.
Property Ref: EAXML10716_12714553
Similar Properties
2 Bedroom Bungalow | Offers in excess of £250,000
Enfields are delighted to bring to market this well maintained and deceptively spacious two bedroom detached bungalow, i...
4 Bedroom House | Asking Price £250,000
Enfields are delighted to offer for sale this well presented four bedroom semi-detached family home, situated in a sough...
2 Bedroom Bungalow | Asking Price £250,000
Enfields are delighted to offer for sale this spacious two bedroom detached bungalow, set on a generous plot in a sought...
3 Bedroom House | Offers Over £260,000
This beautiful home offers generous gardens to the front and rear, plus plenty of driveway parking — perfect for familie...
5 Bedroom House | Asking Price £260,000
Enfields are delighted to welcome to market this spacious five-bed, semi-detached family home. This property would be gr...
3 Bedroom House | Guide Price £260,000
* GUIDE PRICE £260,000 - £270,000 * This exceptional three-bedroom, semi-detached home in Pontefract is the epitome of...
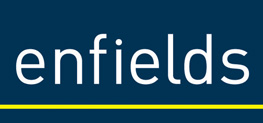
Enfields Pontefract (Pontefract)
Pontefract, West Yorkshire, WF8 1DB
How much is your home worth?
Use our short form to request a valuation of your property.
Request a Valuation
