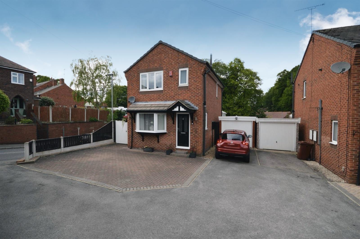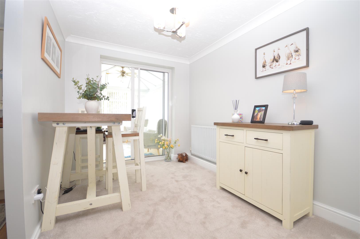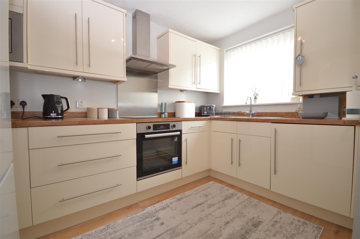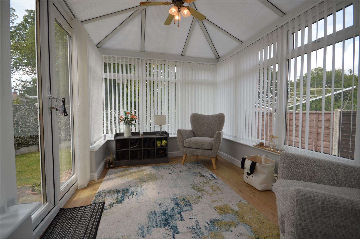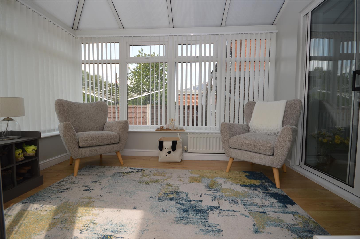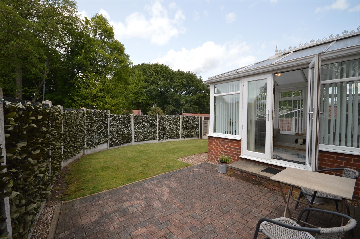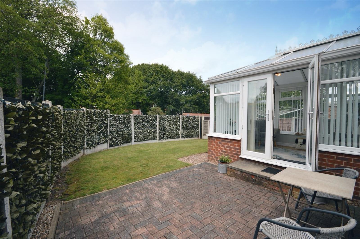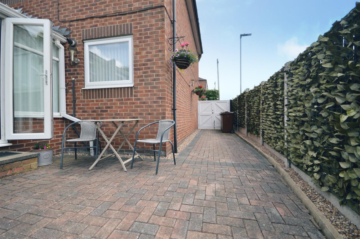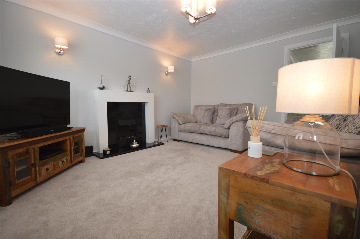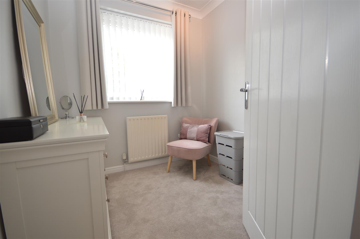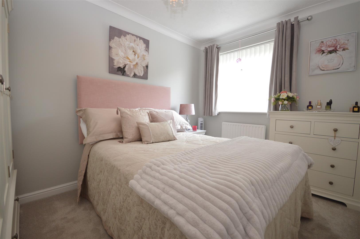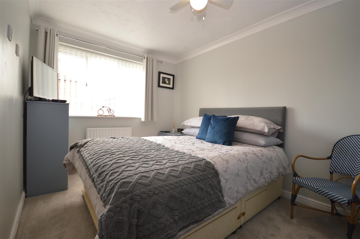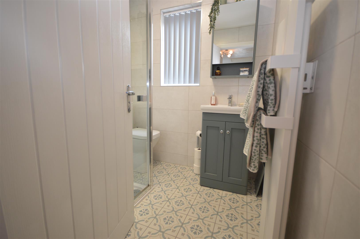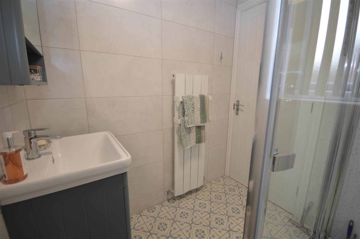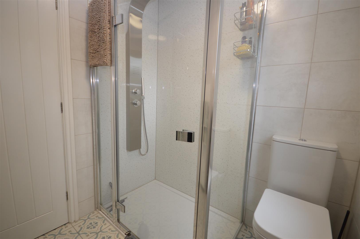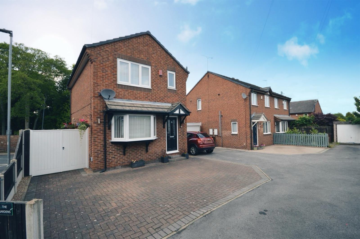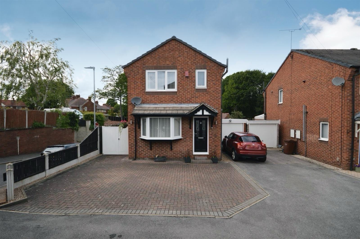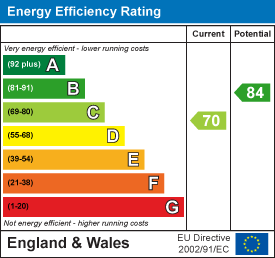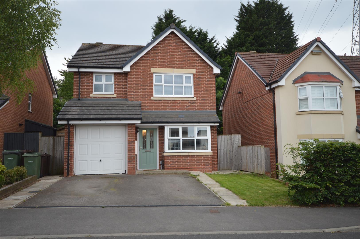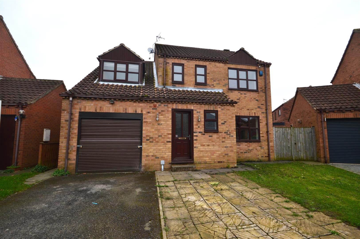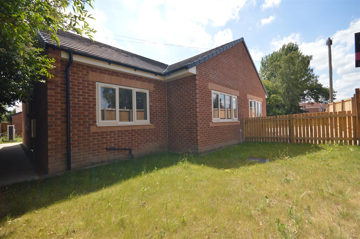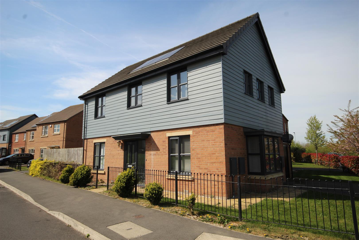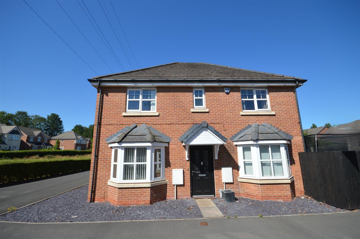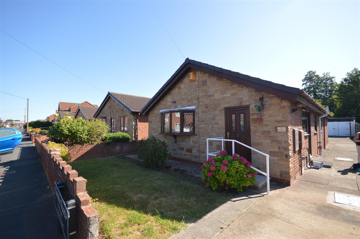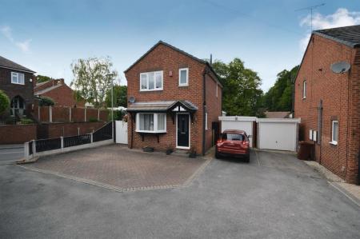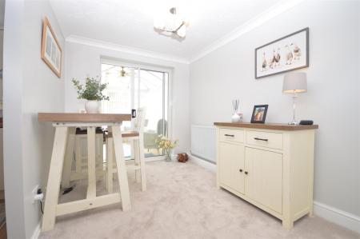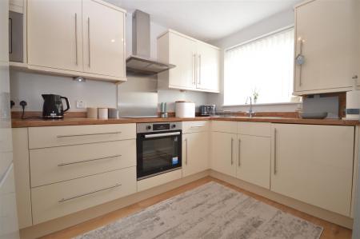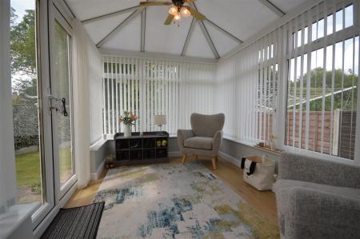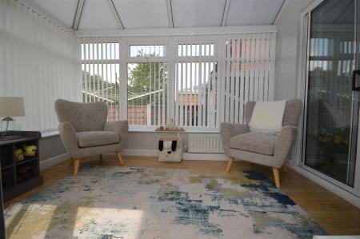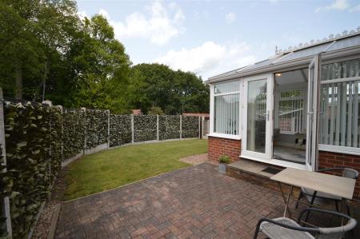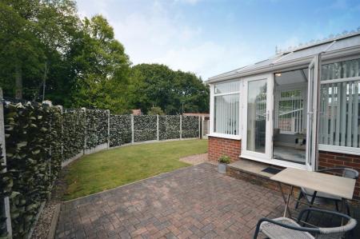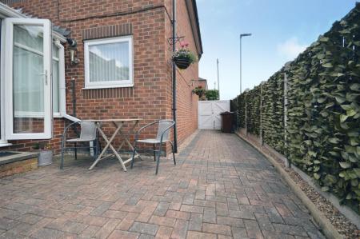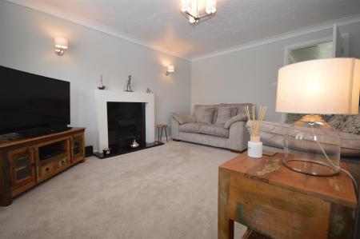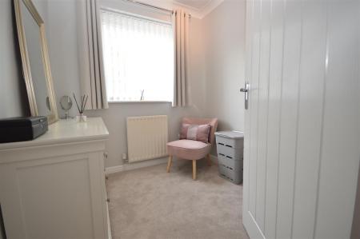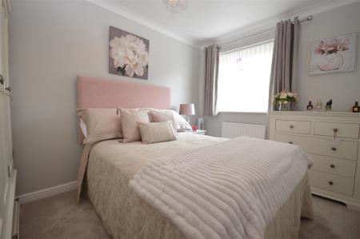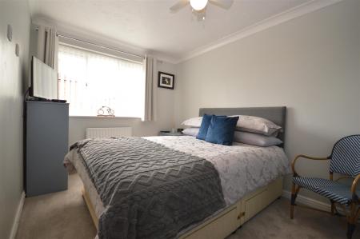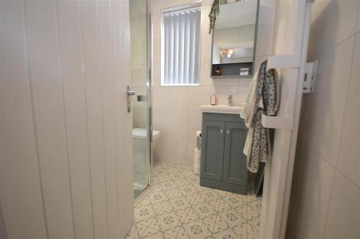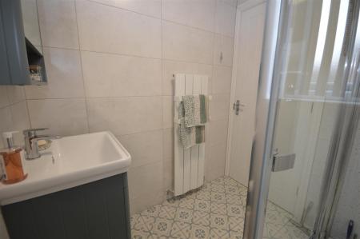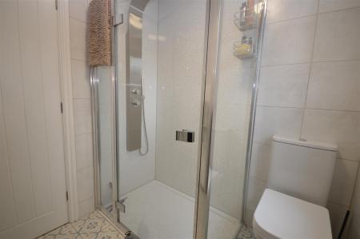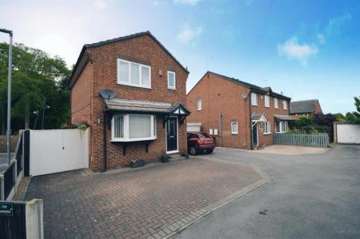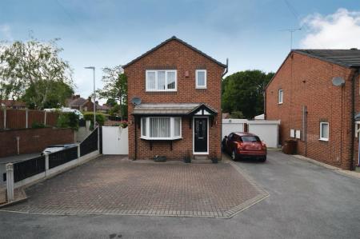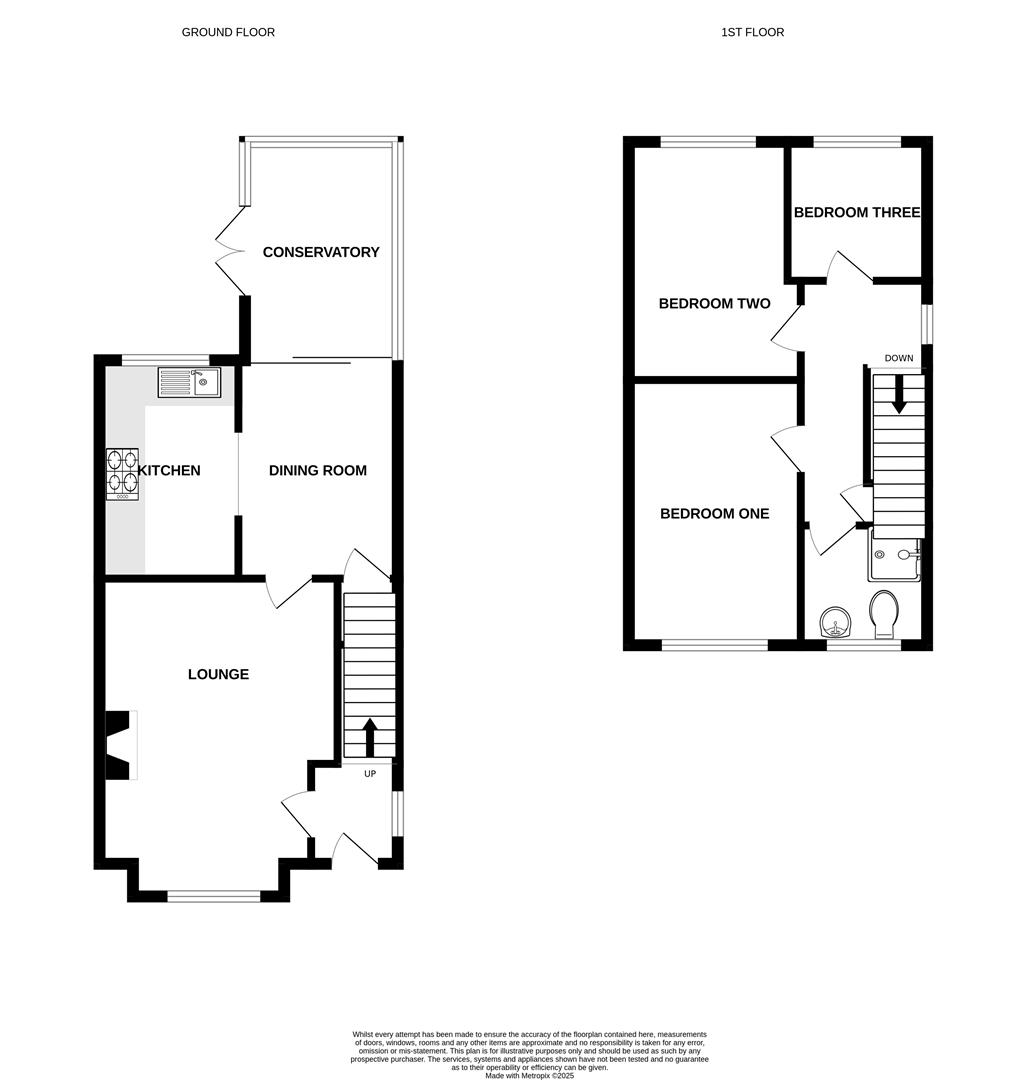- Well presented throughout
- Fully fitted kitchen with integrated units
- Separate dinning and living area
- Conservatory to the rear
- Three good sized bedrooms
- Garden with lawn and patio area
- Corner Plot
- Off Road Parking
- Council Tax Band C
- EPC Grade C
3 Bedroom Detached House for sale in Pontefract
This delightful property offers a perfect blend of comfort and style. Boasting a well-presented interior, this property is ideal for families or those seeking a peaceful retreat. Set on a desirable corner plot, this home benefits from a sense of privacy and outdoor space, perfect for enjoying the fresh air or gardening. The property is thoughtfully designed to maximise natural light, creating a warm and inviting atmosphere throughout. With its excellent location in Pontefract, residents will enjoy easy access to local amenities, schools, and transport links, making it an ideal choice for both families and professionals alike. This property truly represents a wonderful opportunity to acquire a beautifully maintained home in a sought-after area. Don't miss the chance to make this charming home your own.
Ground Floor -
Entrance Hall - Access in via a UPVC front door, hard wearing carpet, access to accommodation on both floors.
Living Room - 4.90 x 3.62 (16'0" x 11'10") - A light open airy living room with an electric fire with marble effect surround.
Dining Room - 2.34 x 3.24 (7'8" x 10'7") - Open into the kitchen area with patio doors to the rear of the property and a storage cupboard under the stairs.
Kitchen - 2.12 x 3.24 (6'11" x 10'7") - A fully fitted kitchen with wooden counter tops and integrated appliances, including electric oven, electric hob, built in microwave, under the counter fridge, integrated washer and a cupboard housing the central heating boiler.
Conservatory - 3.46 x 2.62 (11'4" x 8'7") - A good sized conservatory with French doors to the rear garden. Central heating, wooden laminate flooring and ceiling mounted light with fan.
First Floor - With access to the loft.
Principle Bedroom - 2.59 x 3.63 (8'5" x 11'10") - A generously sized double bedroom with fully fitted wardrobes, fitted central heating and a window to the front of the property.
Bedroom Two - 3.52 x 2.58 (11'6" x 8'5") - A second good sized double bedroom with fitted central heating and a window to the rear of the property
Bedroom Three - 2.02 x 2.16 (6'7" x 7'1") - With a window overlooking the rear garden and central heating.
House Bathroom - Fitted with a white three piece suite, with a low flush WC, wash hand basin and walk in shower.
External - The front of the property has a large paved area with a tarmac driveway leading to a single garage. The rear of the property has a fully enclosed garden with a paved patio and lawn area
Property Ref: 53422_33938418
Similar Properties
3 Bedroom Detached House | £260,000
This charming property offers a perfect blend of modern living and comfort. Situated in a friendly neighbourhood, this h...
Queen Margarets Drive, Brotherton, Knottingley
4 Bedroom Detached House | Guide Price £250,000
15 Queen Margaret's Drive, Brotherton, WF11 9HRWe are acting in the sale of the above property and have received an offe...
3 Bedroom Semi-Detached Bungalow | From £240,000
***ONLY ONE LEFT OF THESE STUNNING BUNGALOWS WITH �28 PER WEEK RUNNING COSTS***Welcome to these stunning "A"...
4 Bedroom Detached House | Offers in region of £290,000
This detached house on Wheldon Road is a fantastic opportunity for those looking to settle in a spacious and well-equipp...
4 Bedroom Detached House | £295,000
This impressive detached house offers a perfect blend of comfort and style. The spacious gardens surrounding the propert...
3 Bedroom Detached Bungalow | Offers in region of £320,000
This delightful detached bungalow offers a perfect blend of comfort and convenience. Situated in a friendly neighbourhoo...

Castle Dwellings (Castleford)
22 Bank Street, Castleford, West Yorkshire, WF10 1JD
How much is your home worth?
Use our short form to request a valuation of your property.
Request a Valuation
