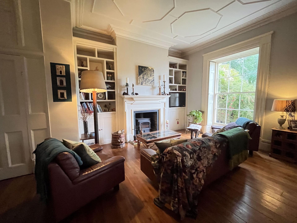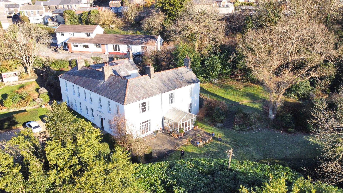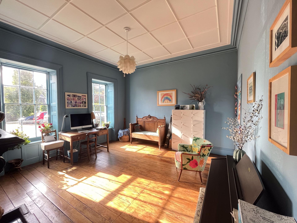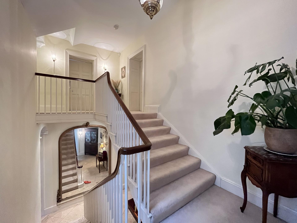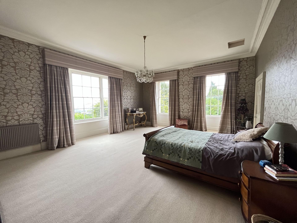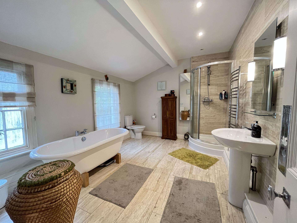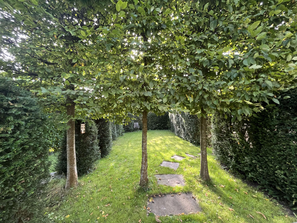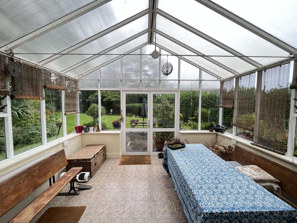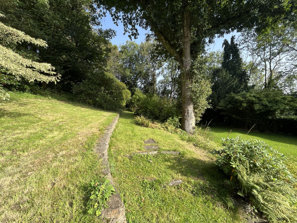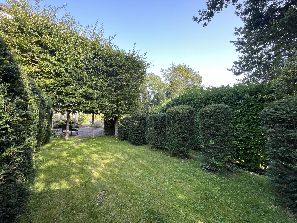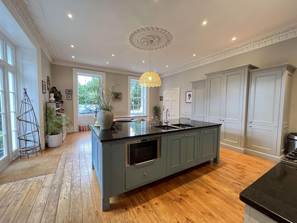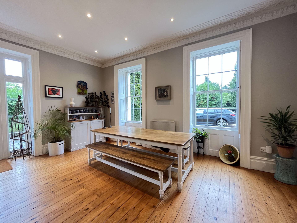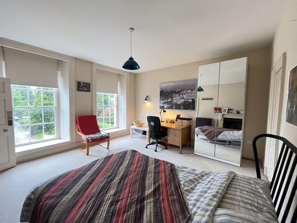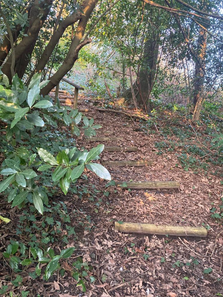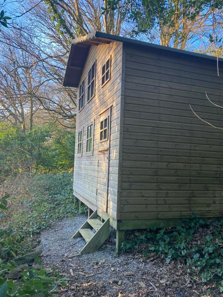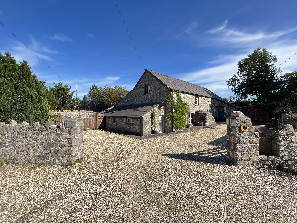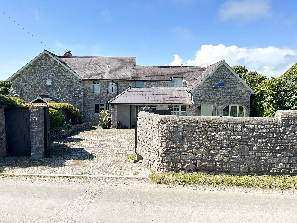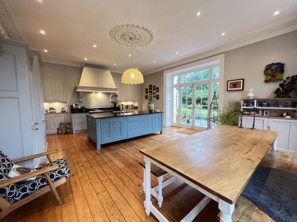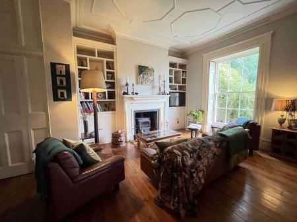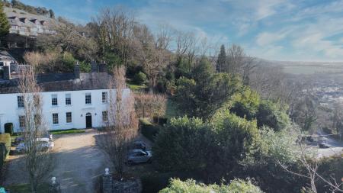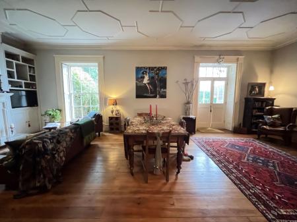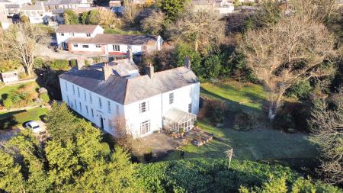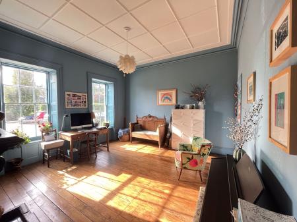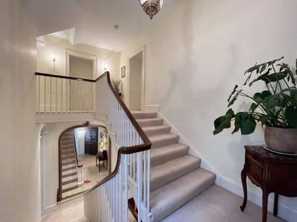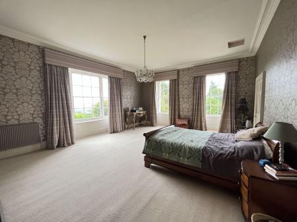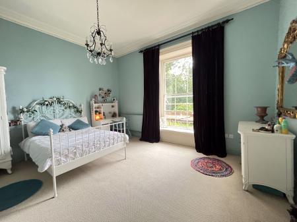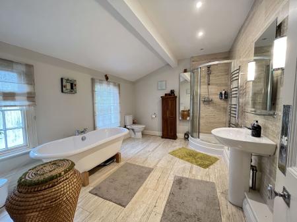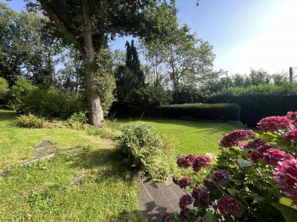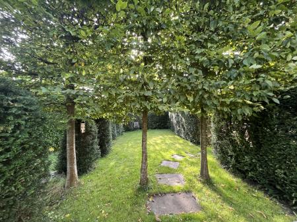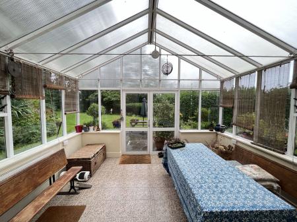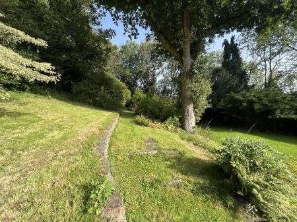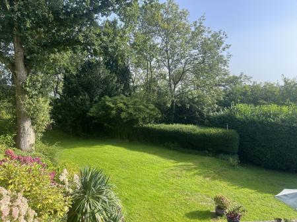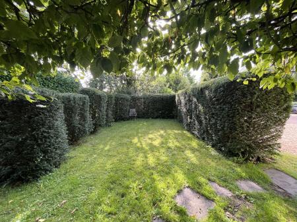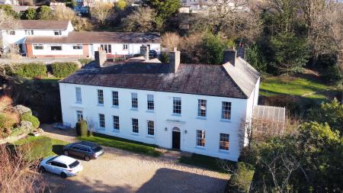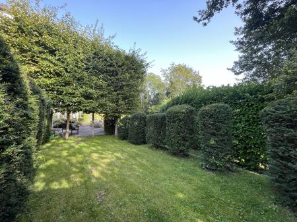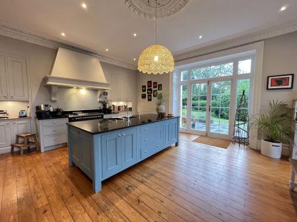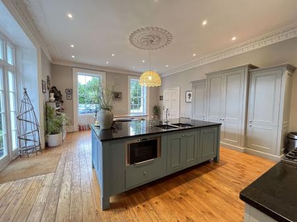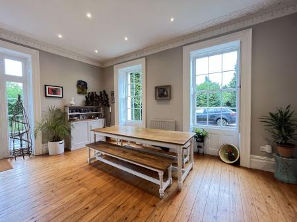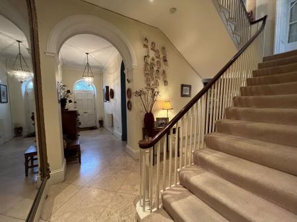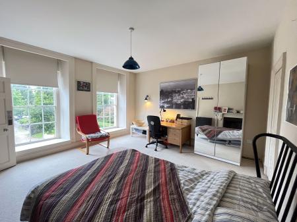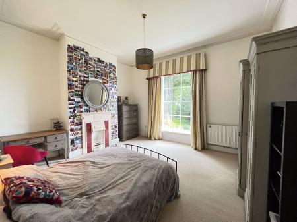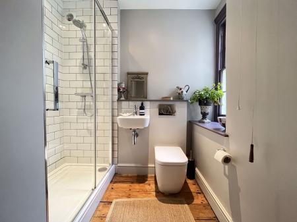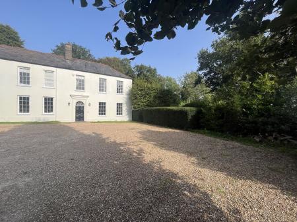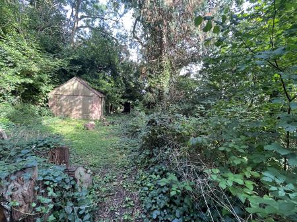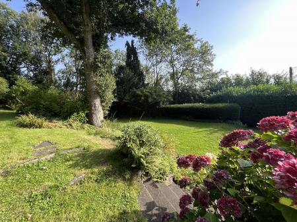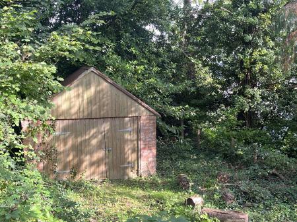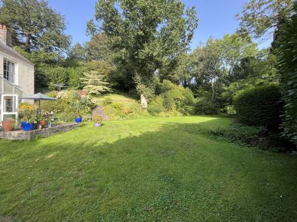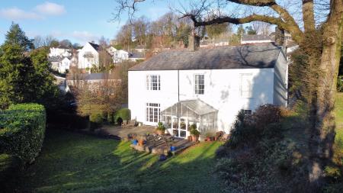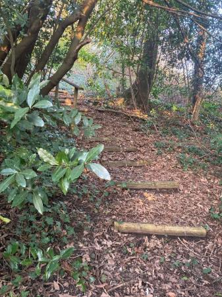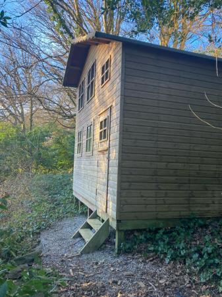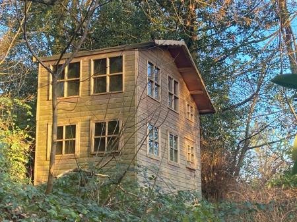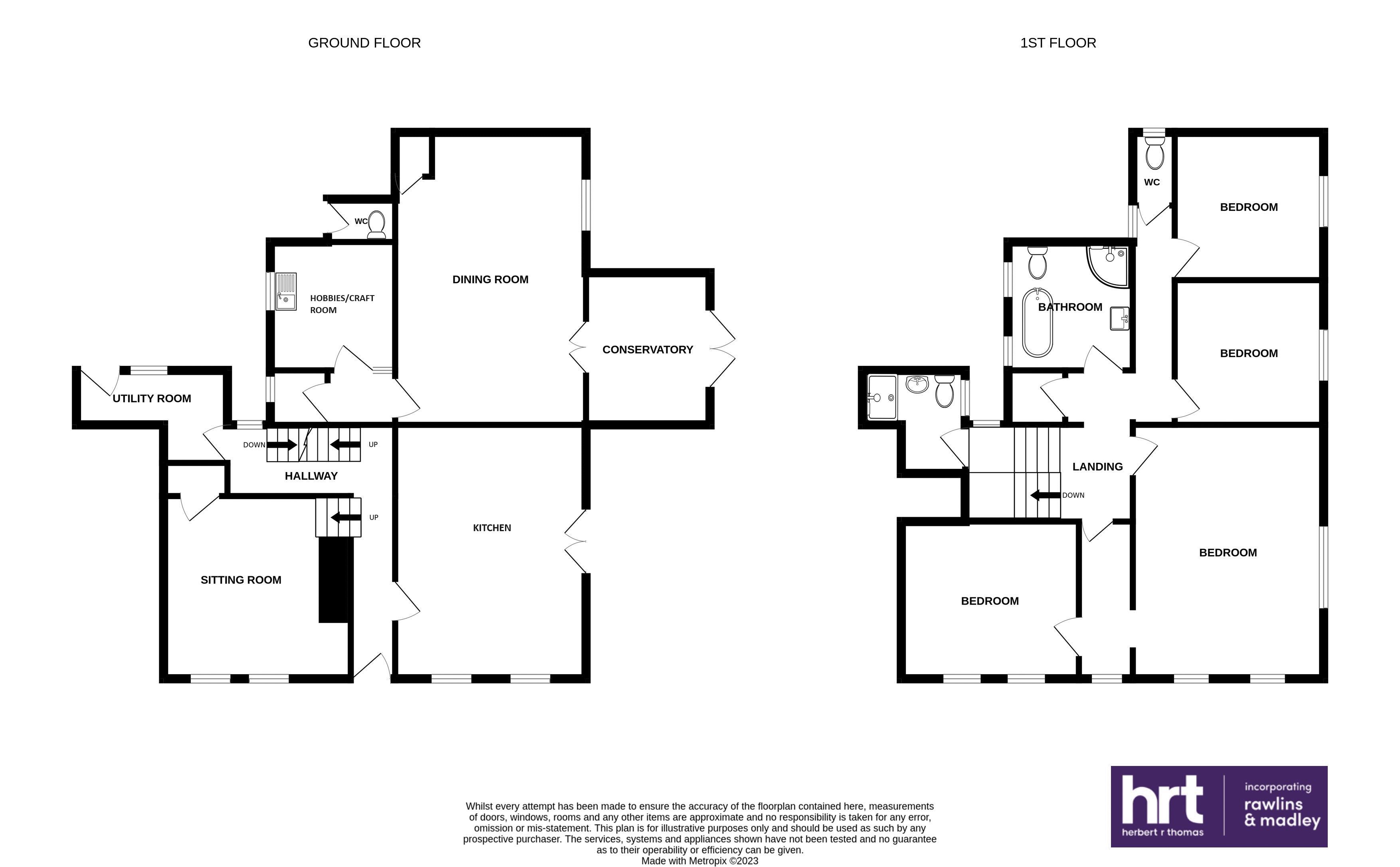- A truly handsome and characterful family home with generous proportions throughout
- Grade II listed with origins dating back to the Georgian ear and extended during the Victorian period
- Set in mature gardens and grounds with a great sense of seclusion
- Far ranging elevated views across the surrounding area extending to as far as the Bristol Channel
- Pillared entrance through to a communal gravelled driveway with parking for approx 5-6 vehicles
- Located on the fringe of Llantrisant Old Town with strong connectivity to the amenities of Llantrisant, Talbot Green and the M4 corridor
4 Bedroom House for sale in Pontyclun
A fine example of handsome Grade II listed, characterful home with origins dating back to the Gerogian era. The South wing offers grand proportions throughout with an abundance of charm, set in a secluded spot with established gardens nestled in the historic Old Town of Llantrisant offering far ranging scenic views as far as the Bristol Channel.
Original solid wood front door with to ENTRANCE HALL (34'7" max x 17'8" max) travertine tile floor, original half turn stairs rising to the first floor with access to cellar below and cloakroom off. CLOAKS/ BOOT ROOM (4'6" x 5'4"), tiled floor, high-level window to the rear courtyard. Open plan KITCHEN/ DINER (24'4" x 18'5") with exposed wooden floorboards, bespoke 'Alexander Bullock', two tone fitted kitchen with a double pantry cupboard, matching central island, granite worktops, two inset stainless steel sinks, appliances include microwave, dishwasher, 'Britannia' double range with gas hob and extractor over, fridge and additional fridge freezer. Original, shuttered sash windows overlook the front elevation with additional glazed doors opening directly to the rear. Double height open arch from the hall with steps rising to front RECEPTION ROOM/ PLAYROOM (15'2" x 14'7") exposed floorboards, panelled ceiling and decorative cornicing, useful storage cupboard, an original open fireplace with fired tile hearth and turned wood surrounding mantle and shuttered sash windows looking to the front elevation.
Main SITTING ROOM (31'10" x 18'8") timber floorboards with stone fireplace with inset wood burner, flanked by bespoke cabinetry and shelving with a large window framing the rear garden beautifully. Part glazed doors opening to the SUNROOM (12'6" x 13'11") ceramic tiled floor, double height pitched ceiling and doors connecting to the garden. CRAFT/ HOBBIES ROOM (12'9" x 10') tiled floor, peninsula with base mounted units below, laminate worktop over, inset sink and plumbed provision for white goods, an additional run of wall and base mounted cabinets, gas hob and extractor fitted and original sash window overlooking the courtyard.
Rear BOOT ROOM/ WC (15'2" x 10'1") slate tiled low-level WC, sink and mixer tap, built-in shelving with window over and door to courtyard. CELLAR ROOM (23'8" x 12'9") accessed via a door under the stairs with flagstone steps and original flagstone floor. CELLAR ROOM (11'1" x 17'10") flagstone floor, open brick constructed pigeonholes and original coal shoot accessible.
Split level, first floor LANDING 1 (8'9" x 5'11") fitted carpet, panelled window with views to courtyard. SHOWER ROOM (6'4" X 8'7") wooden floorboards, modern suite comprising a wall mounted WC with matching ceramic wash hand basin and fully tiled shower enclosure (mains fed) and chrome heated towel rail. MAIN LANDING (8'3" X 16'11") fitted carpet, airing cupboard off with open shelving and 'Vaillant' boiler fitted. BEDROOM 1 (23'6" x 18'2") fitted carpet, original stone fireplace with slate hearth and decorative marble and metal surround, enjoying a dual aspect, overlooking the front and rear with far-ranging scenic views rolling onwards to the Bristol Channel. DRESSING ROOM (with connecting door to main landing) (15'9" x 7'5"), fitted carpet, bespoke fitted wardrobes and original sash window overlooking the front. BEDROOM 2 (14'9" x 14'5"), fitted carpet, built in storage cupboard, original fireplace and two large sash windows to front. BEDROOM 3 (15'4" x 14'8") fitted carpet, original fireplace and sash window to the rear garden with far ranging views. FAMILY BATHROOM (14'2" x 10'2") travertine tiled floor (with electric underfloor heating), four piece suite comprises a freestanding double ended bath, WC, pedestal basin and fully tiled, corner shower enclosure and two windows overlooking the courtyard.
Wide opening from main landing to REAR LANDING (9' x 3'4") fitted carpet and high-level window to courtyard. Panelled WC (6'5" x 3'5") wall mounted wash hand basin, mixer tap over, WC and high-level sash window above. BEDROOM 4 (14'6" x 15'4") fitted carpet, central fireplace and original sash window with window seat enjoying views over the cultivated garden and far ranging view beyond.
Pillared entrance opens to a sizable, shared, gravelled drive providing ample parking (right hand side only). The gardens have been extensively landscaped to side and rear with a reclaimed paved terrace opening to grass lawns with established hedging and planted borders, steps rising to a Victorian terrace garden and wooden treehouse. Timber constructed TREEHOUSE (13'7" x 7'11") with internal ladder, steps to first floor (13'9" x 8'7") pitch ceiling with multiple windows out to the woodland and beyond. The south wing also benefits from a rear courtyard with multiple stores.
Detached brick built GARAGE (17'3" x 11'6") pitch roofline and ceiling with timber barn style double doors with windows to the rear. Located near the far boundary via a small track sweeping to the side and directly below the main lawn.
Important information
This is a Freehold property.
Property Ref: EAXML13503_11662359
Similar Properties
Buttercup Barn, St Donats, The Vale of Glamorgan CF61 1ZB
4 Bedroom Barn Conversion | Offers in excess of £825,000
An extensively upgraded and imposing stone barn conversion offering a wealth of character located in the peaceful coasta...
Y Graig, Llangynwyd, Maesteg CF34 9BH
3 Bedroom Bungalow | Offers in excess of £825,000
Y Graig offers an unique opportunity to purchase a rural small holding within a short distance of Bridgend and the M4,...
Y Graig, Llangynwyd, Maesteg CF34 9BH
3 Bedroom Bungalow | Offers in excess of £825,000
Y Graig offers an unique opportunity to purchase a rural small holding within a short distance of Bridgend and the M4,...
Tithe Barn Cottage, Monknash, The Vale of Glamorgan CF71 7QQ
4 Bedroom House | Asking Price £845,000
*STUNNING COASTAL LOCATION* Beautiful stone built detached character house in a stunning coastal/rural position with vie...
Cross House, Sigingstone, Cowbridge, The Vale of Glamorgan CF71 7LP
4 Bedroom House | Asking Price £849,950
An exquisite traditional stone built farmhouse dating back to circa early 1800's offering walled gardens to the front an...
Troed-y-Rhiw Farm, Twyn Road, Ystrad Mynach, CF82 7EW
4 Bedroom House | Guide Price £849,950
An impressive period property set in mature landscaped grounds totalling 1.82 acres, including a range of substantial st...
How much is your home worth?
Use our short form to request a valuation of your property.
Request a Valuation


