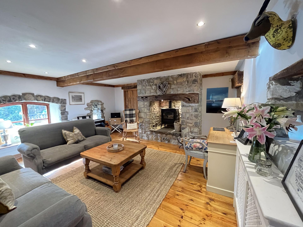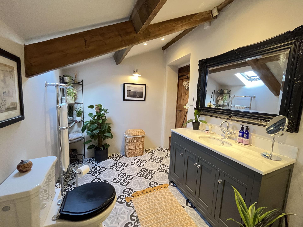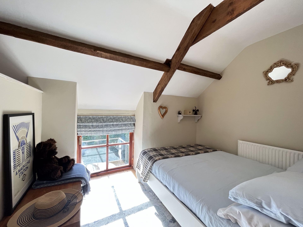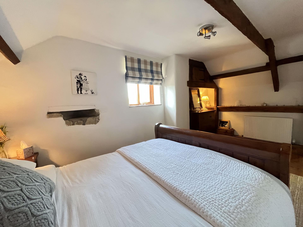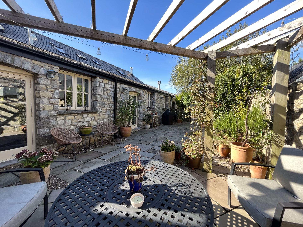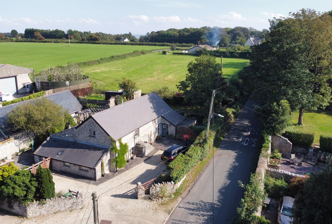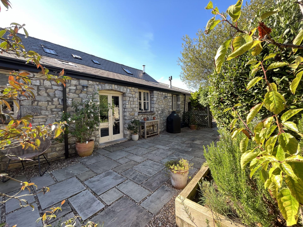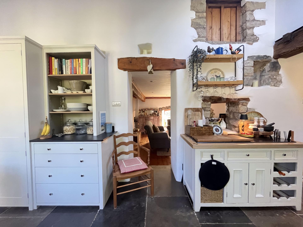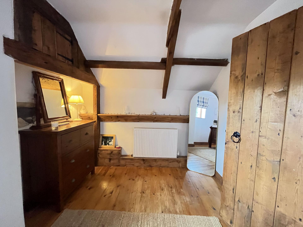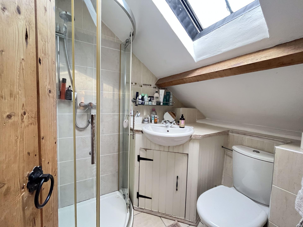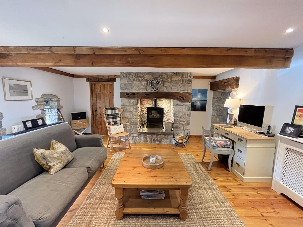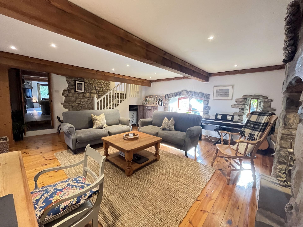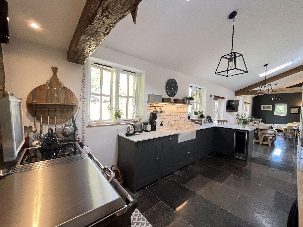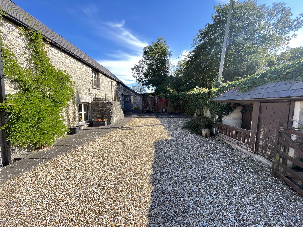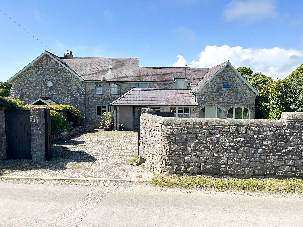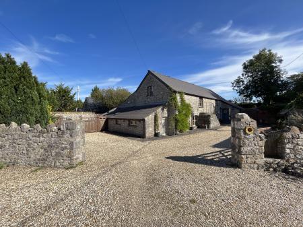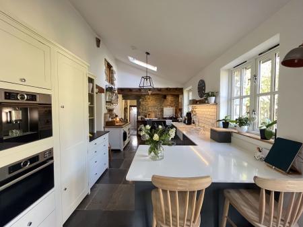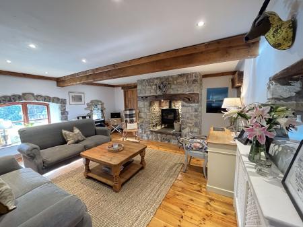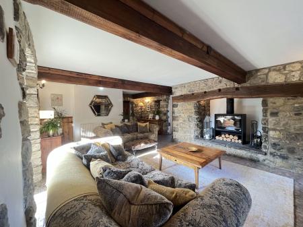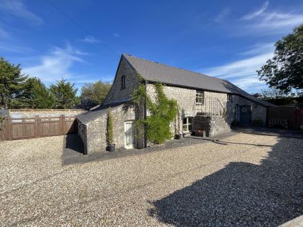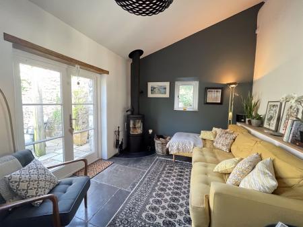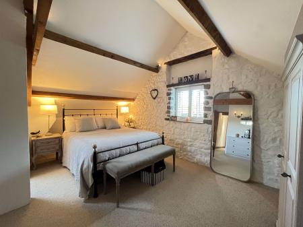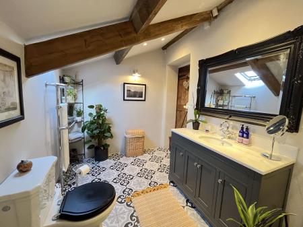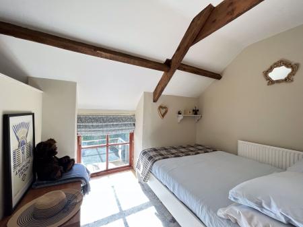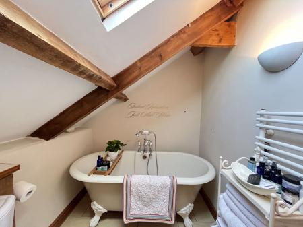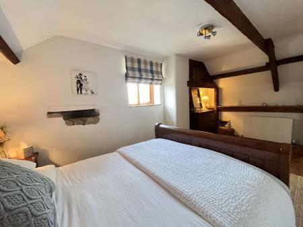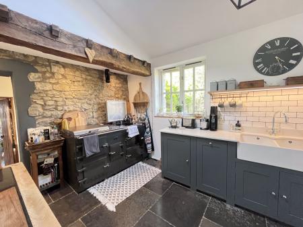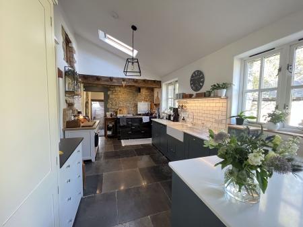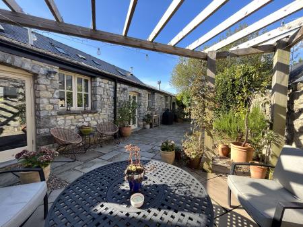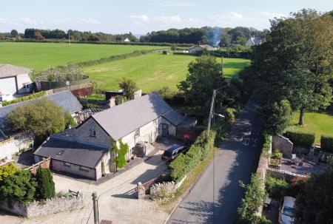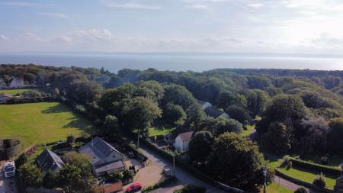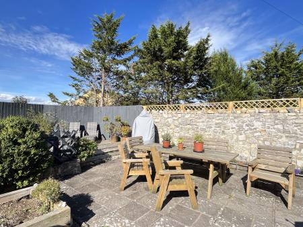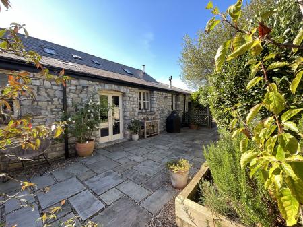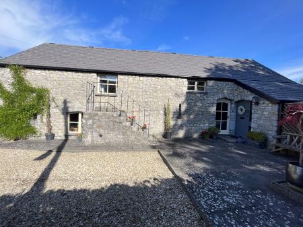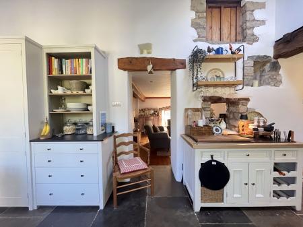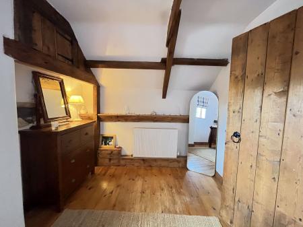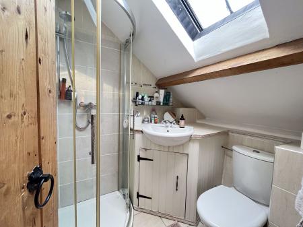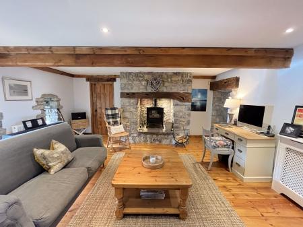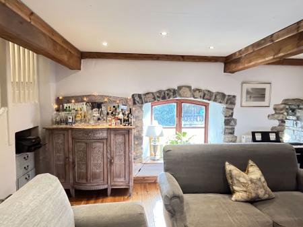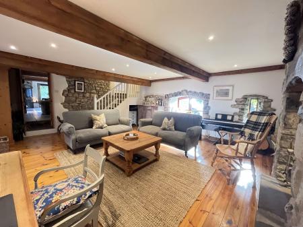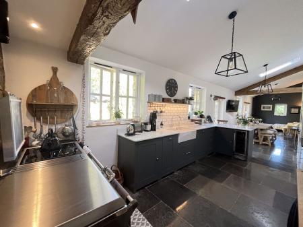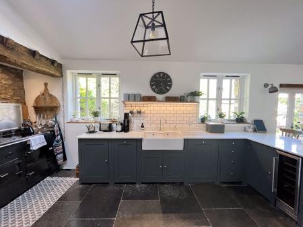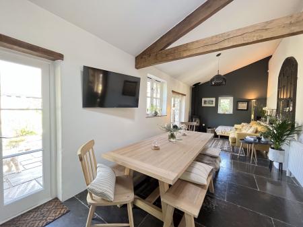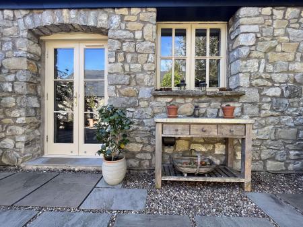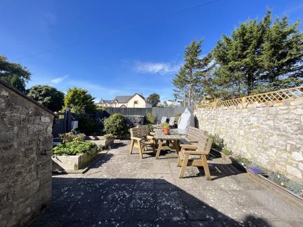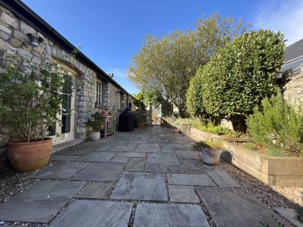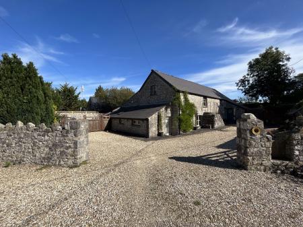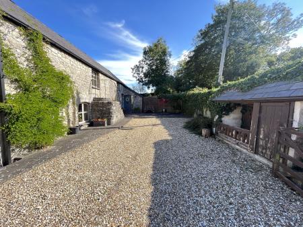- A fine barn conversion with many characterful features offering well proportioned and flexible living
- Three reception rooms, the most impressive kitchen/living/dining space with a Neptune fitted kitchen with dual fuel Everhot stove
- Four/five bedrooms, three bathrooms (one of which a master en-suite) and dressing room/hobbies room
- Extensive private parking to the front and side
- Stunning courtyard garden to the rear, extending to both sides
- Peaceful rural location with connectivity to the heritage coastline and amenities of Cowbridge and Llantwit Major close by
4 Bedroom Barn Conversion for sale in St. Donat's
An extensively upgraded and imposing stone barn conversion offering a wealth of character located in the peaceful coastal Vale hamlet of St.Donats.
Part glazed wooden front door opening to vaulted entrance HALLWAY (6' by 11'1"), ceramic tiled floor, original cut stone and beams, pendant ceiling light, fitted window to the rear garden and stone arch opening to principal SITTING ROOM (30' max x 16'7" max), tiled floor, multiple wall mounted up lights, exposed timber beams, inset (Topstack fitted) Contura wood burner with exposed stone surround, flagstone hearth with a pair of French doors and additional windows to the front. Open plan Neptune fitted KITCHEN/ LIVING/ DINING ROOM (10'10" x 43' max), natural stone floor, double height pitched ceiling with multiple pendant lights and Velux windows fitted. The living area benefits from a modern, corner wood burner with slate hearth and windows to the rear with French doors to the side garden. The dining area benefits from French doors and windows to the rear. The fitted Neptune kitchen comprises Bosch oven and grill, Wi-Fi controlled coffee machine, double larder cupboard, fridge freezer, dishwasher, drinks cooler, Belfast double sink and electric Everhot cooker. Cut stone opening through to FAMILY ROOM (16'7" x 21'3") timber floorboards, LED spotlights to ceiling with original stonework and exposed beams and an impressive stone fireplace with original timber hearth over an inset wood burner within and quarter turn stair.
Separate door opening to BEDROOM FIVE/ HOME OFFICE (9'1" x 8'3"), ceramic tiled floor, part pitched ceiling with door to the front elevation and additional side window.
The SIDE HALL (3'10" x 11'7"), natural stone floor, ceiling light and attic hatch with seat and open cloaks space above. UTILITY ROOM (8'4" x 6'3"), ceramic tiled floor, pitch ceiling with spotlights, composite rolltop worksurfaces, ceramic basin and mixer tap over, plumbing provision for white goods and oil power boiler . Newly fitted SHOWER ROOM (12'2" x 8'3"), ceramic tiled floor, part pitched ceiling with exposed beams, multiple LED spotlights, separate extractor fan and downlights. The suite comprises a traditional WC, freestanding sink with vanity storage under an quartz stone worktop over, a fully tiled walk-in double shower (rainfall attachment), shower screen with two windows to the side elevation, chrome heated towel rail and Velux to ceiling.
First floor LANDING (26'2" max x 6'3" max), fitted carpet, exposed beams, multiple Velux windows. BEDROOM 1 (15'5" x 17' max) fitted carpet, vaulted ceiling with built-in storage, multiple wall lights and additional spotlights to ceiling, window enjoying views to the rear garden and countryside beyond. EN-SUITE SHOWER ROOM (5'4" x 5'7"), comprising a three-piece suite with a low-level WC, wash hand basin with vanity storage under, mains fed corner shower enclosure, wall mounted towel rail and Velux window to ceiling. BEDROOM 2 (10'5" x 9'3"), timber floorboards, pitched ceiling with multiple wall lights fitted and low window to the front. FAMILY BATHROOM (8'11" x 6'), ceramic tiled floor, exposed beams with wall mounted up lights, Velux window to ceiling with stunning, freestanding, roll top bath, centrally fitted tap and shower attachment with WC, wash handbasin, and wall mounted towel rail. BEDROOM 3 (8'5" x 12'4" max), exposed floorboards, spotlights to ceiling with open shelving and low-level window to the front and opening to external stone stairs. BEDROOM 4 (8'7" x 16'8"), treated floorboards, part pitched ceiling with exposed beams, high-level window to the drive. DRESSING/ HOBBIES ROOM (5'11" x 9'5") fitted floorboards, part pitched ceiling with spotlights fitted, Velux window above with access to storage cupboard.
A shared approach of the village road leads to a stone pillared timber double gates entrance with extensive gravelled parking to front and side. An additional set of double gates open to a kitchen garden and decked sun terrace that sweep around to the rear. The rear garden offers a walled courtyard with timber pergola and eating area. Arched gate opens to the side with steps leading to a top lawn with established planting and fruit trees that directly adjoin surrounding countryside. Multiple timber sheds and log store to remain.
Important information
This is a Freehold property.
Property Ref: EAXML13503_11934937
Similar Properties
1 Llantrisant Houses, South Wing, High Street, Llantrisant CF72 8BS
4 Bedroom House | Guide Price £825,000
A fine example of truly handsome grade II listed characterful house with origins dating back to the Georgian era. Offeri...
Y Graig, Llangynwyd, Maesteg CF34 9BH
3 Bedroom Bungalow | Offers in excess of £825,000
Y Graig offers an unique opportunity to purchase a rural small holding within a short distance of Bridgend and the M4,...
Y Graig, Llangynwyd, Maesteg CF34 9BH
3 Bedroom Bungalow | Offers in excess of £825,000
Y Graig offers an unique opportunity to purchase a rural small holding within a short distance of Bridgend and the M4,...
Tithe Barn Cottage, Monknash, The Vale of Glamorgan CF71 7QQ
4 Bedroom House | Asking Price £845,000
*STUNNING COASTAL LOCATION* Beautiful stone built detached character house in a stunning coastal/rural position with vie...
Cross House, Sigingstone, Cowbridge, The Vale of Glamorgan CF71 7LP
4 Bedroom House | Asking Price £849,950
An exquisite traditional stone built farmhouse dating back to circa early 1800's offering walled gardens to the front an...
Troed-y-Rhiw Farm, Twyn Road, Ystrad Mynach, CF82 7EW
4 Bedroom House | Guide Price £849,950
An impressive period property set in mature landscaped grounds totalling 1.82 acres, including a range of substantial st...
How much is your home worth?
Use our short form to request a valuation of your property.
Request a Valuation



