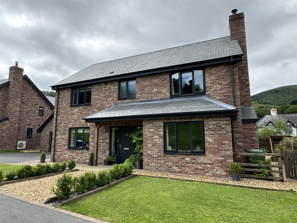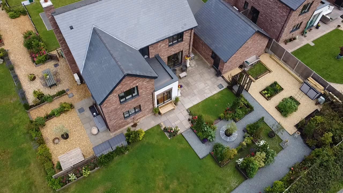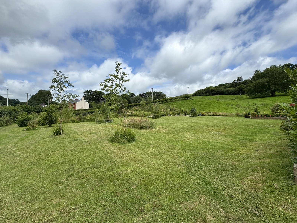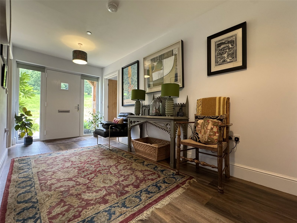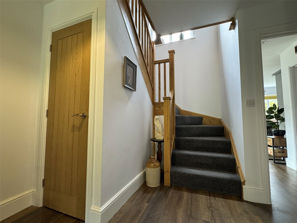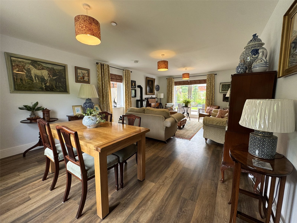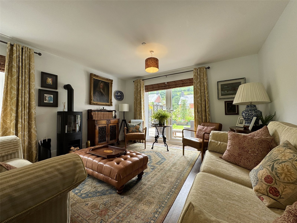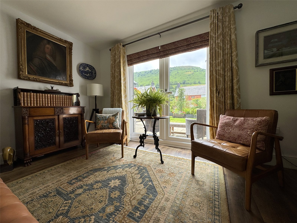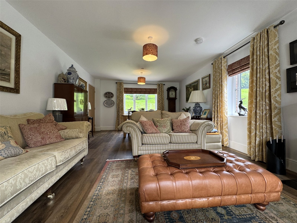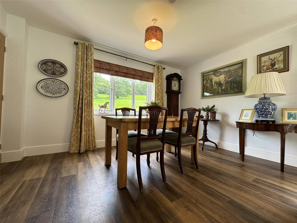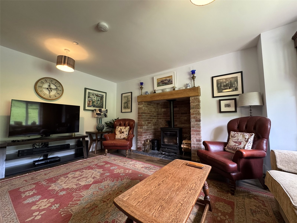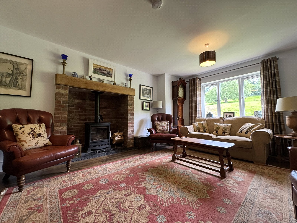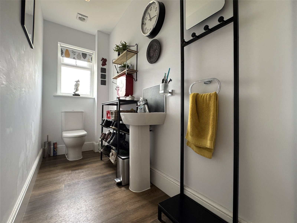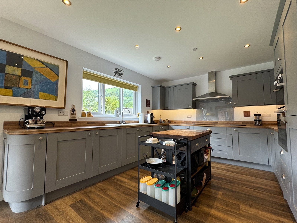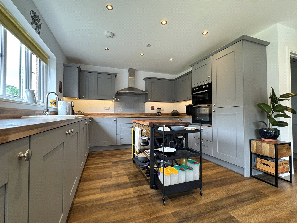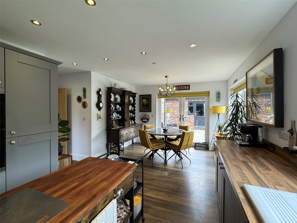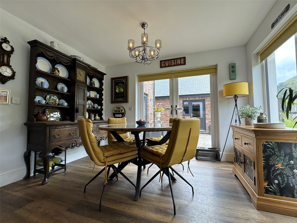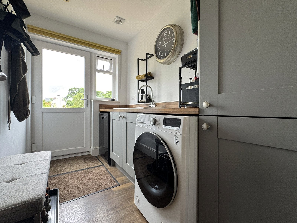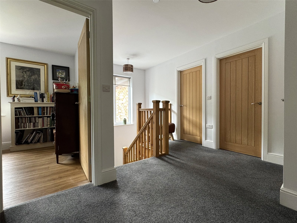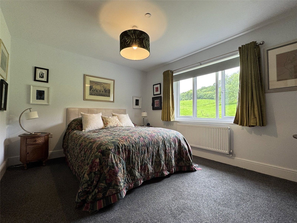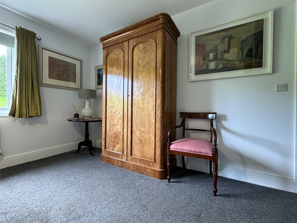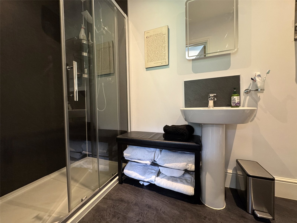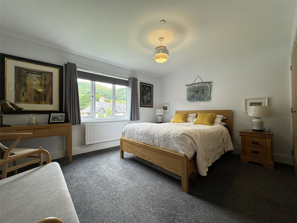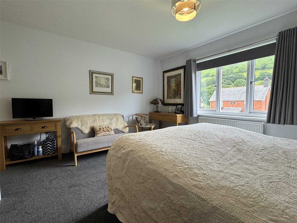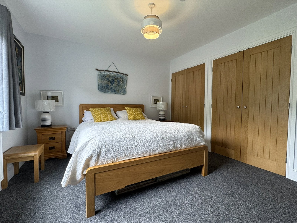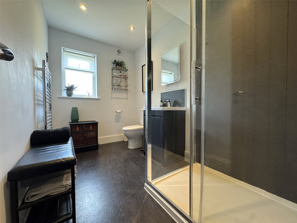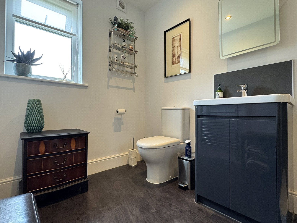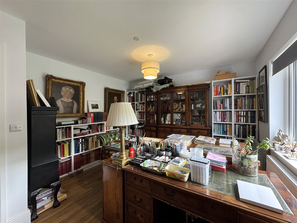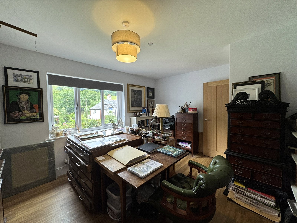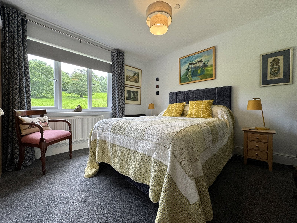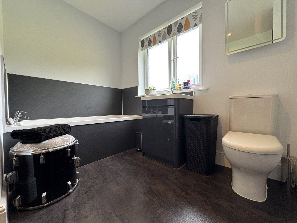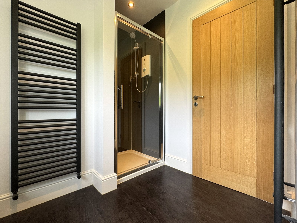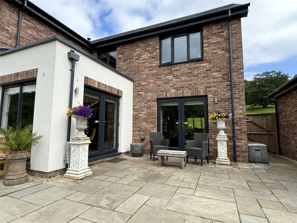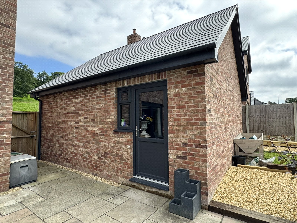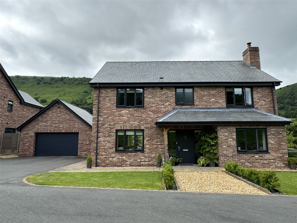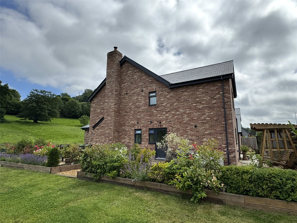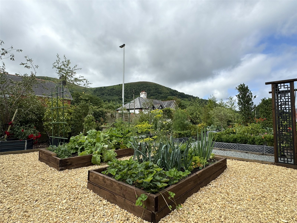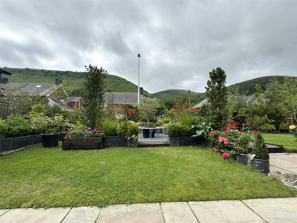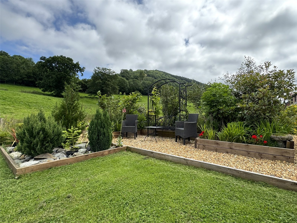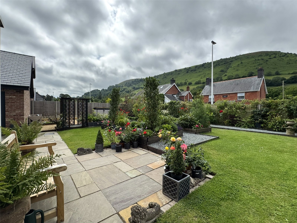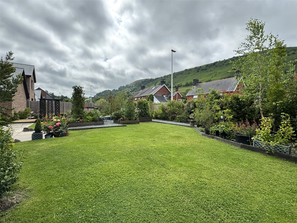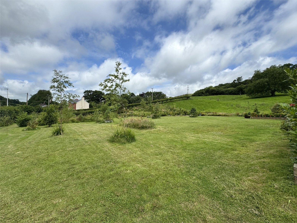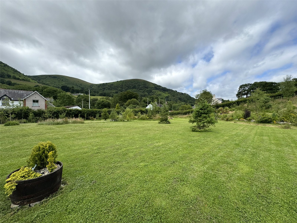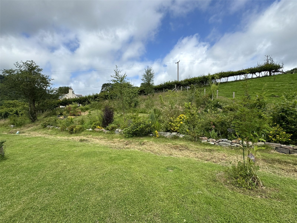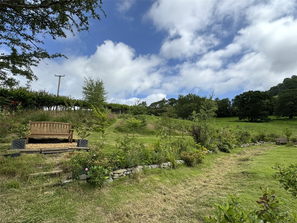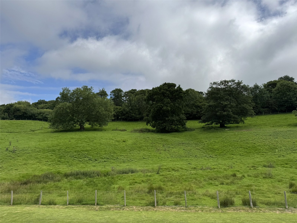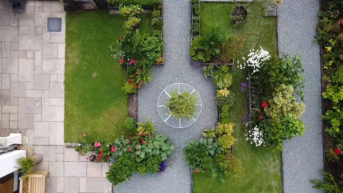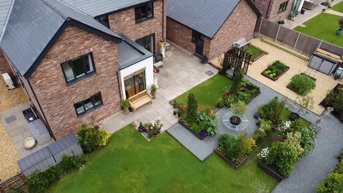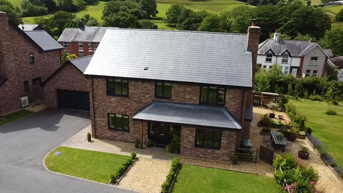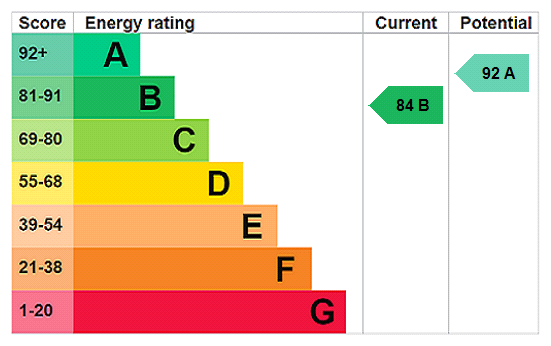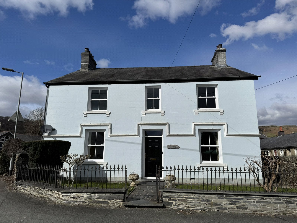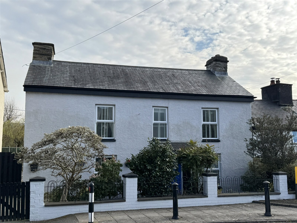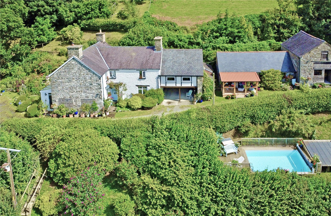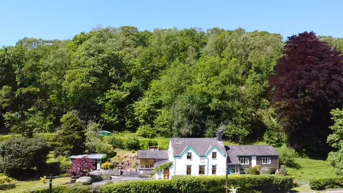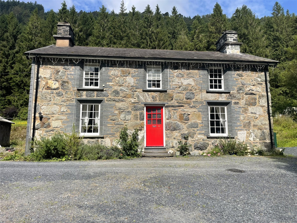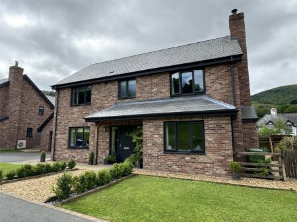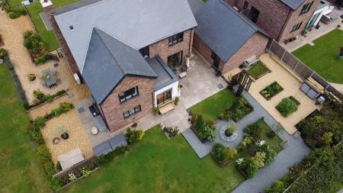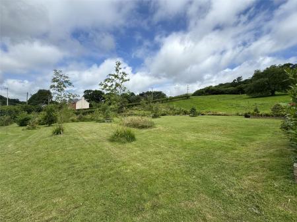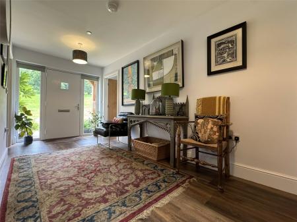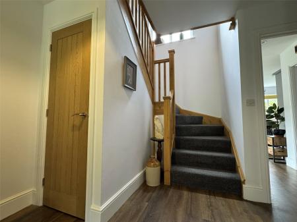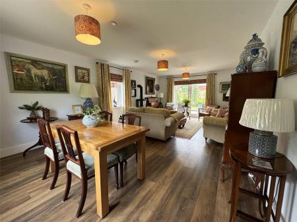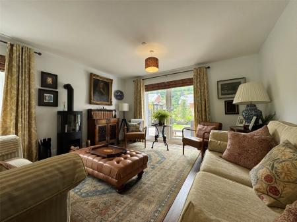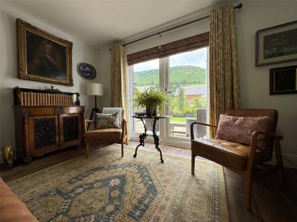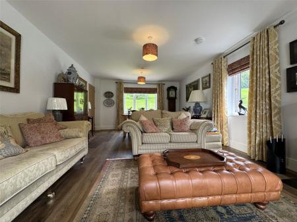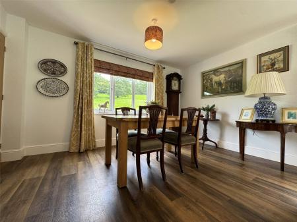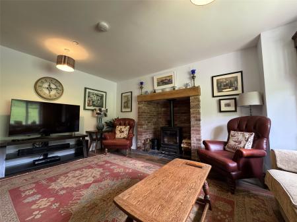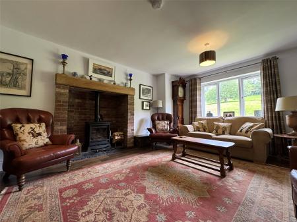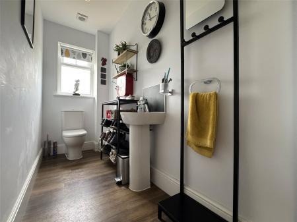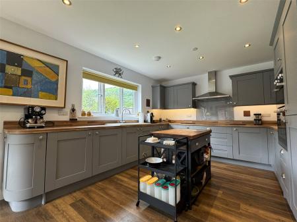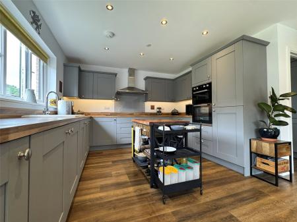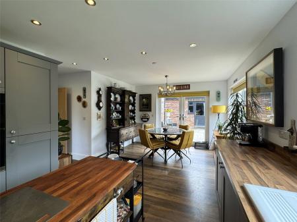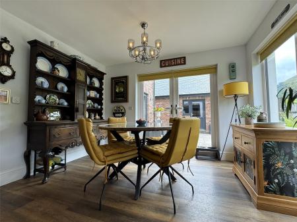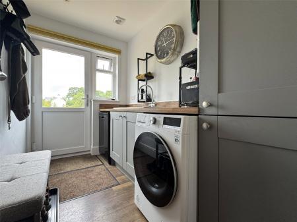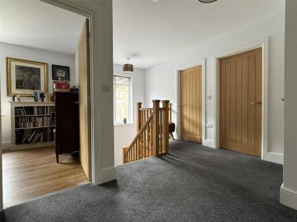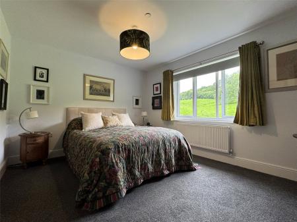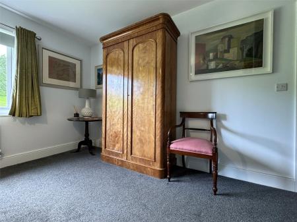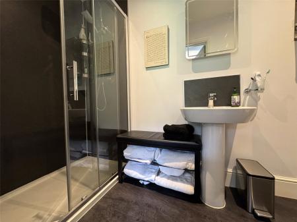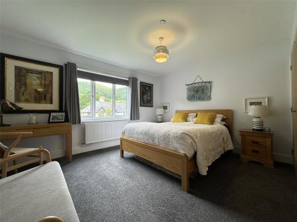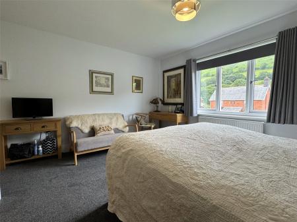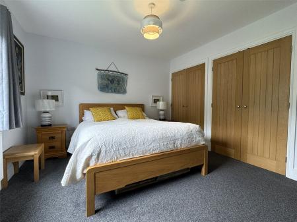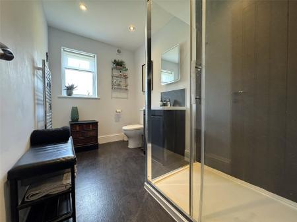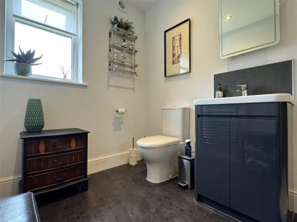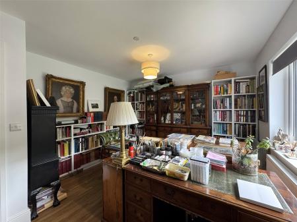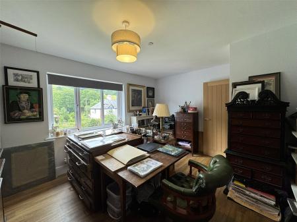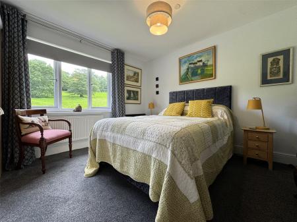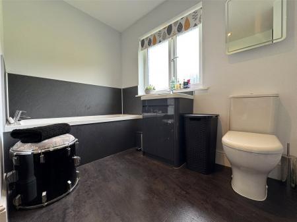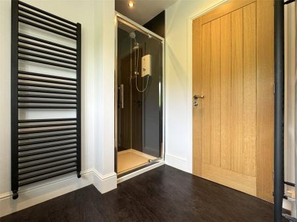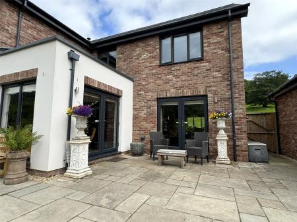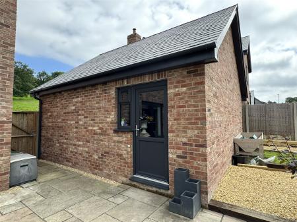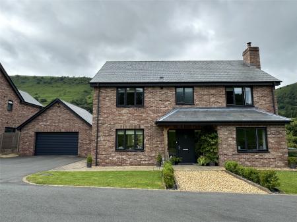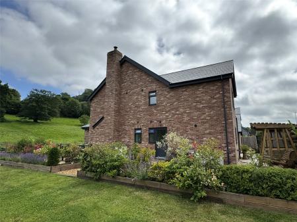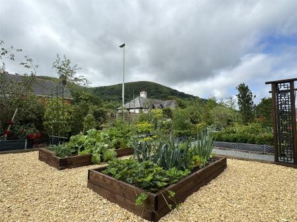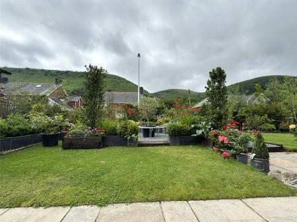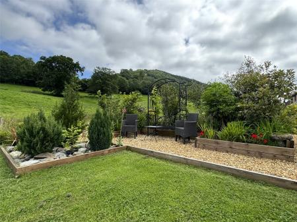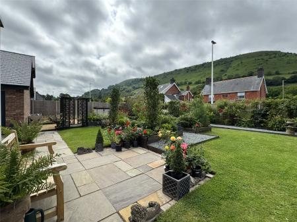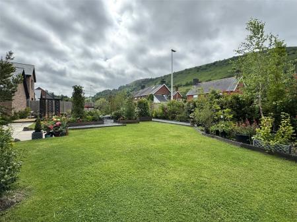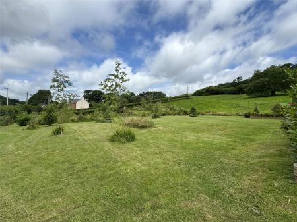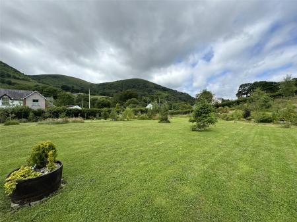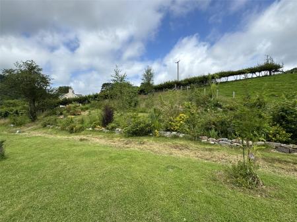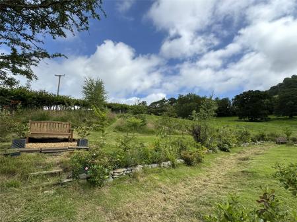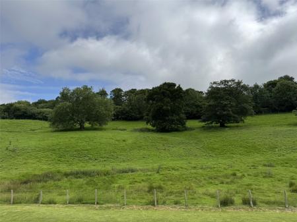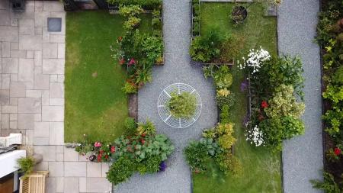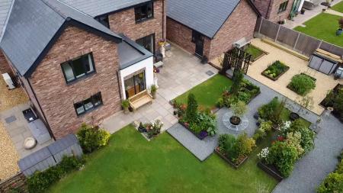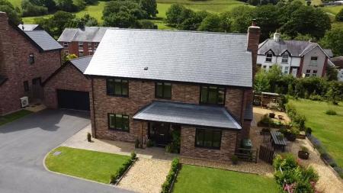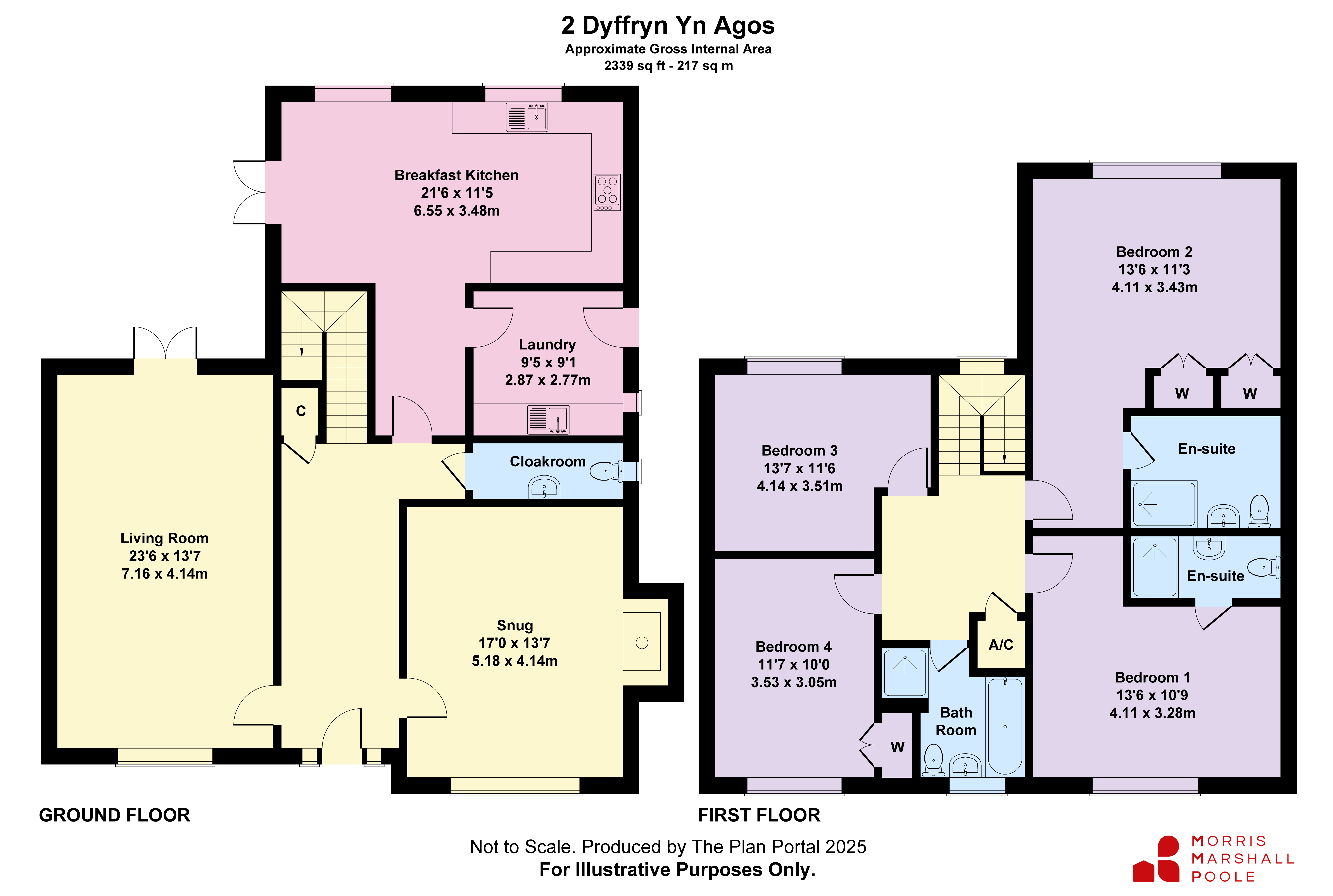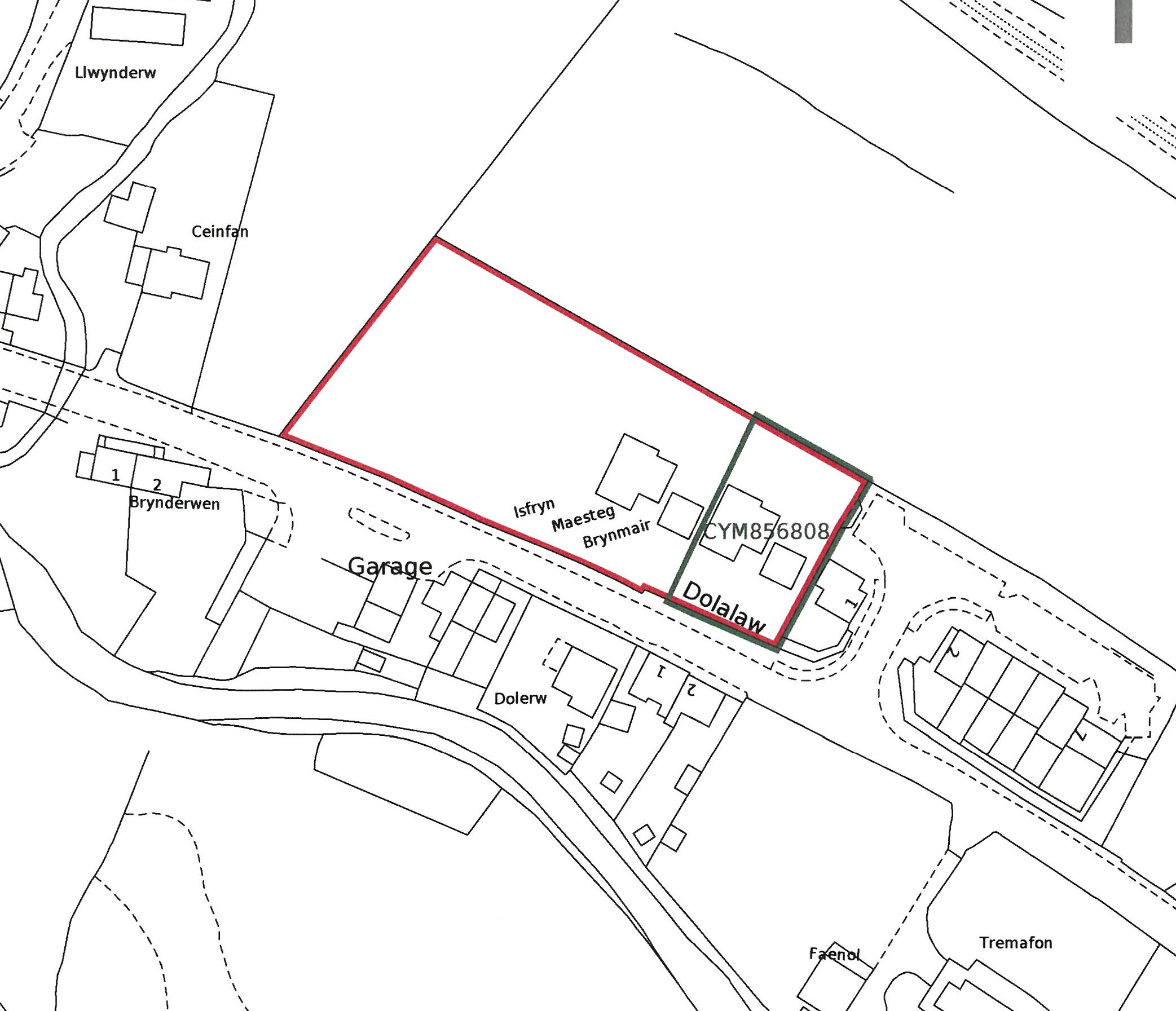- Substantial 4 bedroom detached property
- 2 En-suite shower rooms
- Large family bathroom
- Quality fixtures and fittings
- Completely integrated fire alarm and sprinkler system
- Detached Garage/Workshop
- Rural hamlet with countryside views
- 3/4 of an acre of landscaped and wildlife gardens
- Freehold
- Remainder of a 10 year new homes LABC Warranty
4 Bedroom Detached House for sale in Powys
2 Dyffryn Yn Agos is a spacious 4 bedroom detached property, situated in the rural hamlet of Dolfach. Having been completed in July 2022, the property benefits from Air Source heating, underfloor heating to the ground floor and quality fixtures and fittings.
Located between Newtown (18 miles) and Machynlleth (12 miles), the property offers swift access to local amenities whilst enjoying a rural aspect, with views over the Mid Wales countryside. It is also within easy reach of the coastal resort of Aberdyfi. The plot, which spans 3/4 of an acre, has been thoughtfully landscaped to include landscaped gardens alongside a wildlife garden and vegetable beds. A well appointed, comfortable home, viewing is highly recommended.
On the ground floor, wood effect luxury vinyl tiles throughout The accommodation extends to:
Wide Entrance Hall (19'2 x 7'5 max) with stairs off. Door to
Living Room (13'7 x 23'6) with dual aspect windows to front and side elevation and French doors out to patio at rear.
Snug (13'7 x 17') with a wide picture window to front overlooking surrounding pastureland. Red brick fireplace with multi fuel stove inset to a slate hearth.
Cloakroom with WC and pedestal wash hand basin.
Breakfast Kitchen (11'5 x 21'6) with French doors leading out to patio at rear. The kitchen comprises slate grey, shaker style base and wall cupboards to 3 walls with ceramic sink unit above. A range of integrated appliances include; fridge/freezer, double oven and 5 ring induction hob with extractor hood over. Door to
Laundry (9'5 x 8'7) with rear external door. Slate grey, shaker style cupboards to one wall with ceramic sink unit above. Plumbing for automatic dishwasher and washing machine.
First Floor:
Wide Landing area with large window to rear of the property, loft access and radiator. Airing cupboard housing Grant pressurised hot water system and doors to
Bedroom 1 (13'6 x 10'9) a large double bedroom with views of pastureland to the front and radiator. En-suite Shower Room with double shower cubicle, thermostatic shower over, vanity wash hand basin, WC, heated towel rail and slate effect luxury vinyl tile flooring.
Bedroom 2 (11'3 x 13'6) with 2 large built-in wardrobes, window to rear and radiator. En-suite Shower Room with double shower cubicle, thermostatic shower over, vanity wash hand basin, WC, heated towel rail and slate effect luxury vinyl tile flooring.
Bedroom 3 (11'6 x 13'7) currently used as a Study. Wood effect flooring, radiator and window to rear.
Bedroom 4 (11'7 x 10') with window to front, radiator and built-in wardrobe.
Bathroom (9' x 7'10) with panel bath, vanity wash hand basin, WC, 2 heated towel rails, separate shower with electric shower unit over and slate effect luxury vinyl tile flooring.
The property is approached via a private driveway with ample parking for multiple vehicles. Further parking available in the detached Garage/Workshop which is complete with power and lights and electric roller door. To the front, a well tended lawn bisected by a central gravel path leading to the front porch, with a low lying shrubbery border. Pedestrian access to the side. To the rear, paved patio area accessed from both the kitchen and living room. The rear garden has been thoughtfully landscaped to create separate areas including; a vegetable garden with raised beds, a manicured lawn and central feature container garden, well stocked with vibrant perennials, roses and greenery. To the side of the property, a 0.5 acre wildlife garden with beds of lavender and native wildflowers and coppices of native tree species. Hand build dry stone borders line the flower beds and from here there are uninterrupted views across the surrounding pastureland and hillside.
Important Information
- This is a Freehold property.
Property Ref: 53618942_MAC240165
Similar Properties
Pennal, Machynlleth, Gwynedd, SY20
4 Bedroom Detached House | Offers in region of £449,000
Imposing superior detached propertyRecently refurbished to a high standardSpacious 4 bedroom accommodationLarge garden a...
5 Bedroom Semi-Detached House | Offers in region of £420,000
Characterful Cottage5 BedroomsVillage locationSuperbly landscaped gardens with outbuildings3 Reception RoomsFreeholdEPC...
Pandy, Llanbrynmair, Powys, SY19
3 Bedroom Detached House | £400,000
Georgian Country HouseQuiet setting1/3 of an acre private gardensBathroom & First Floor CloakroomGenerous parkingUPVC do...
Commins Coch, Machynlleth, Powys, SY20
4 Bedroom Detached House | Offers in region of £540,000
VIEWINGS STRICTLY BY APPOINTMENT ONLY4 Bedroom Detached Property with 1 Bedroom AnnexeHistoric Cottage with a wealth of...
Pantperthog, Machynlleth, Gwynedd, SY20
4 Bedroom Farm | Offers in region of £575,000
• 22-acre smallholding• Mixture of Woodland and Pastureland • Mature, well-established gardens• View...
Aberllefenni, Machynlleth, Gwynedd, SY20
4 Bedroom Detached House | £595,000
4 Bedroom Period Country House6.5 acres of garden and woodland.Quiet location.South facing.Recently installed oil fired...
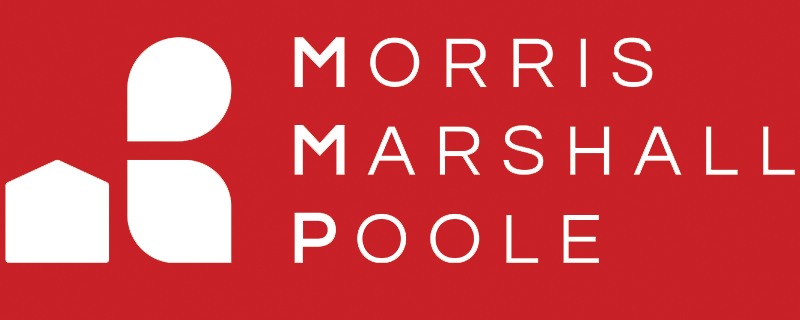
Morris Marshall & Poole (Machynlleth)
16 Maengwyn Street, Machynlleth, Powys, SY20 8DT
How much is your home worth?
Use our short form to request a valuation of your property.
Request a Valuation
