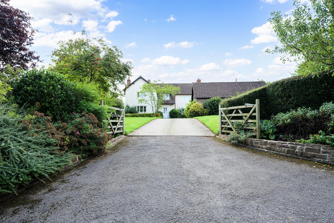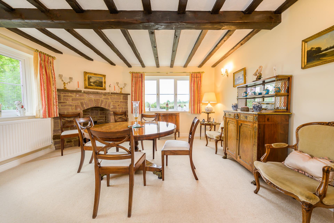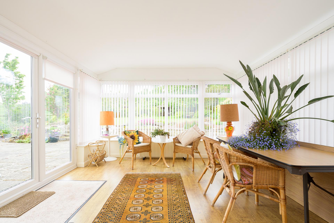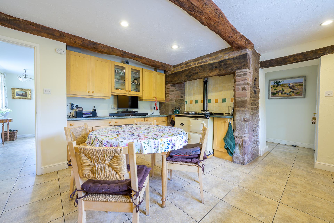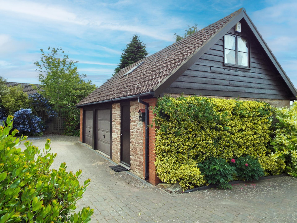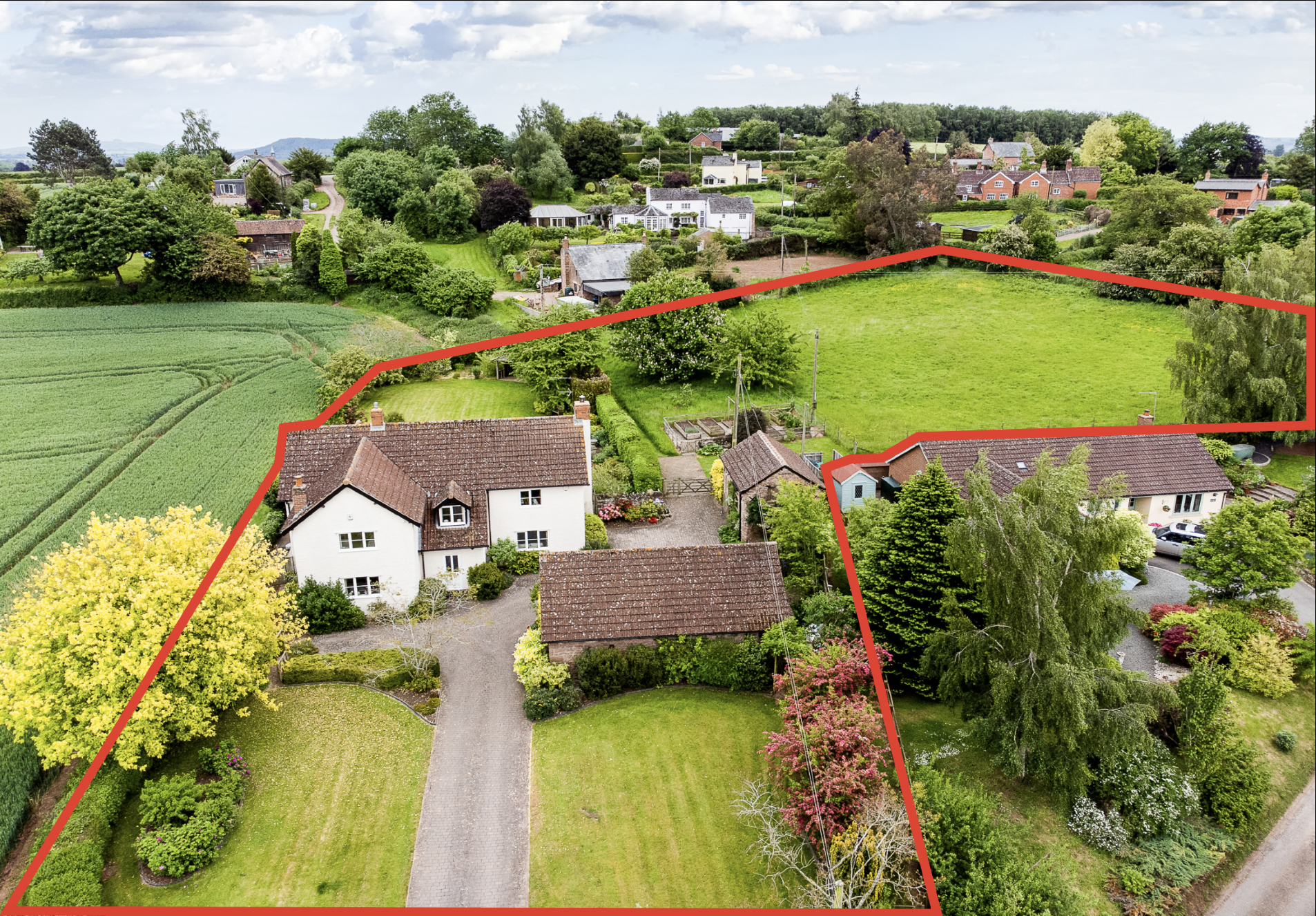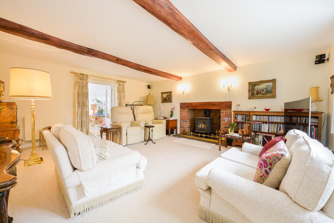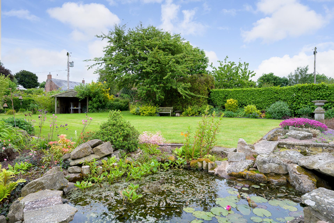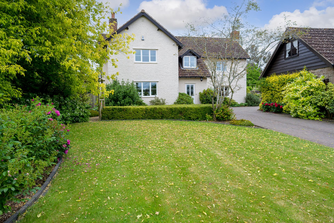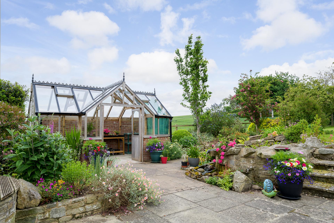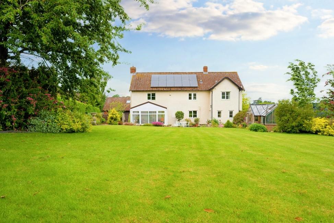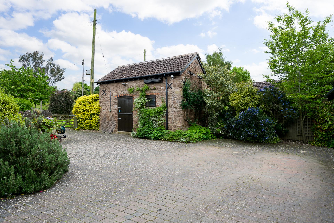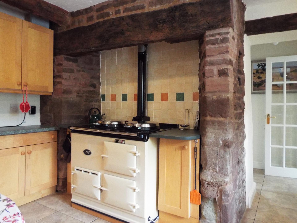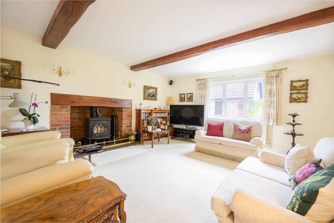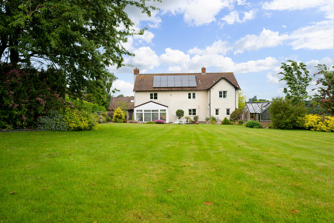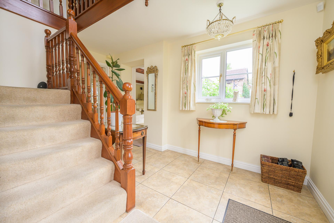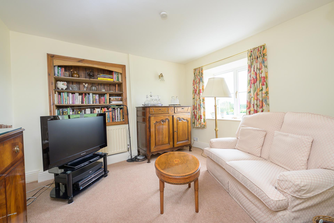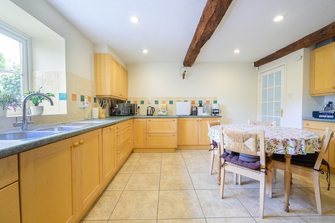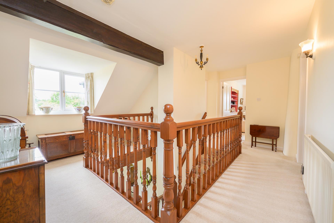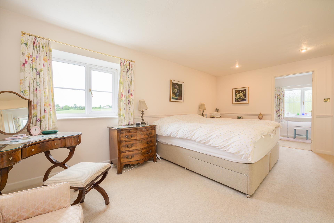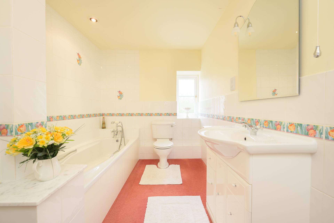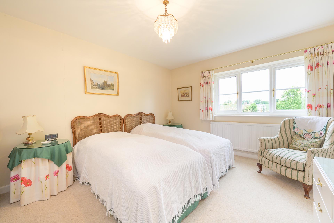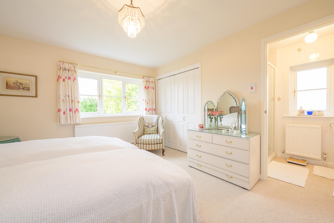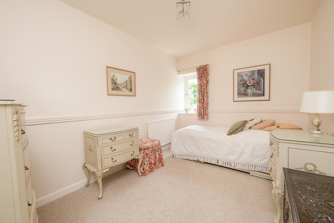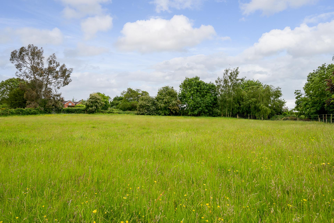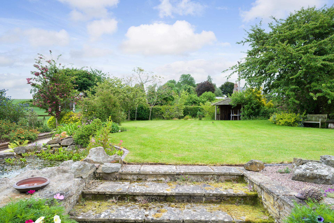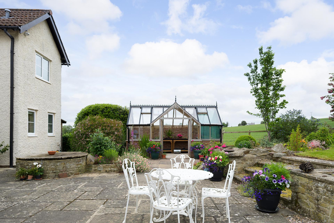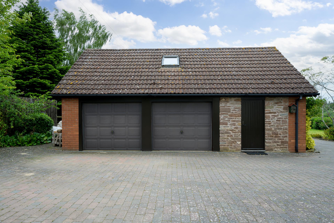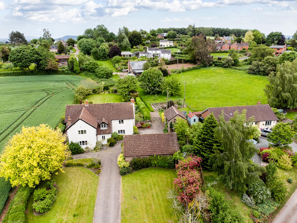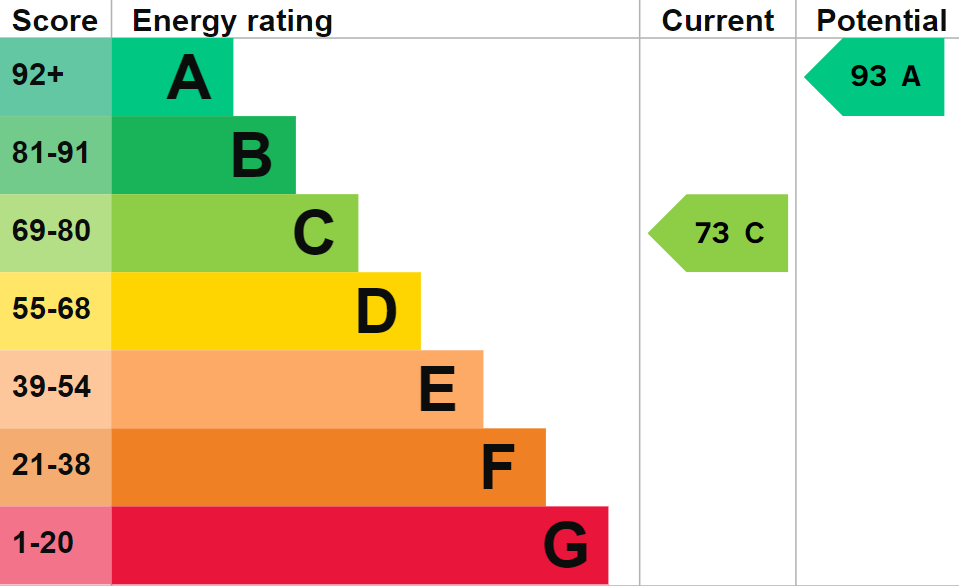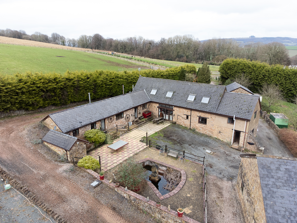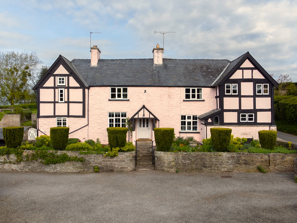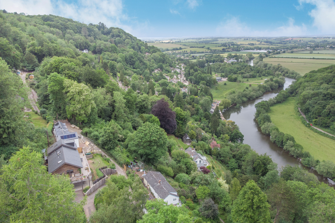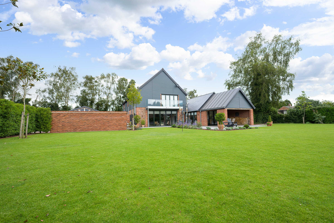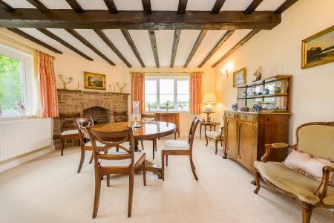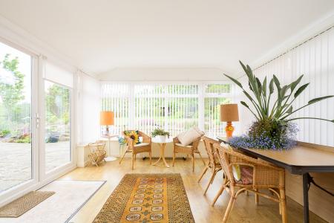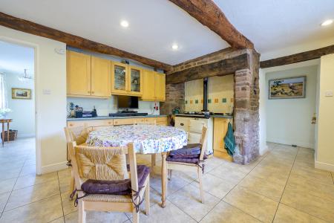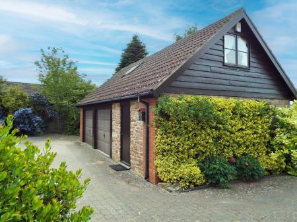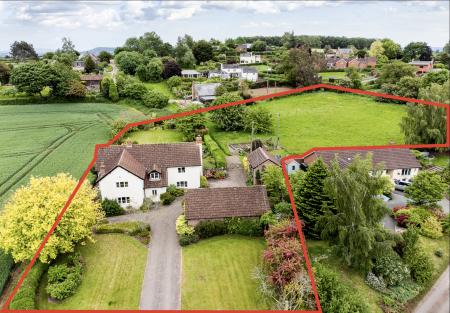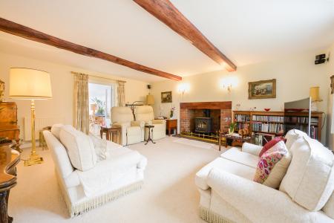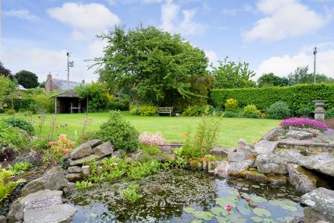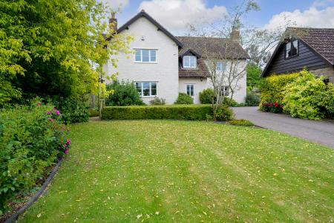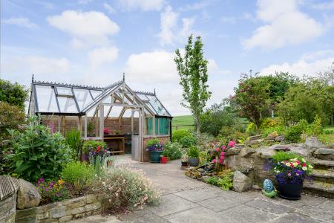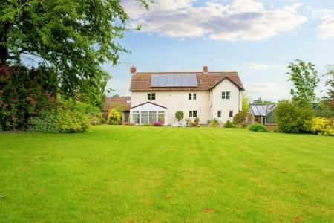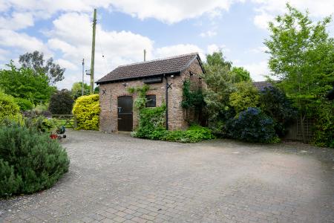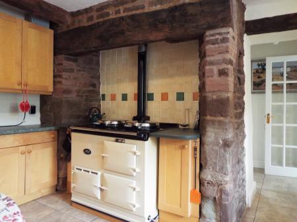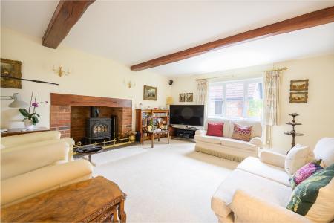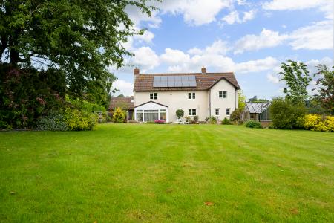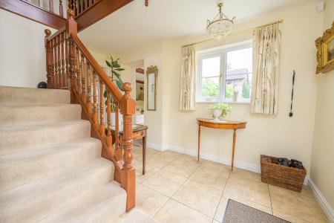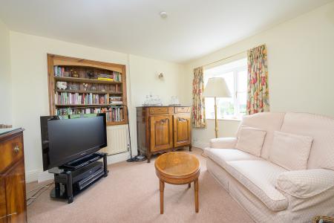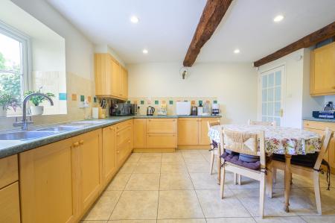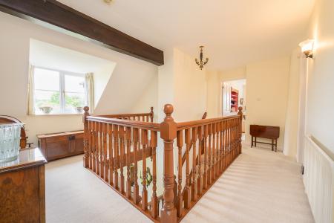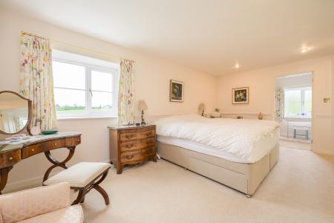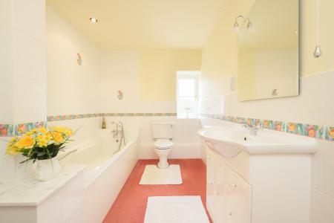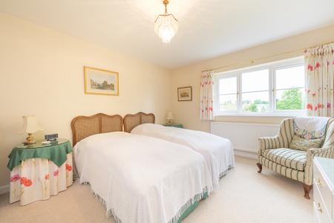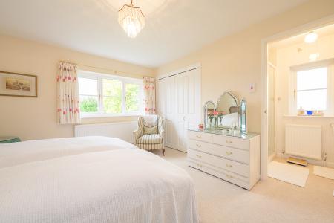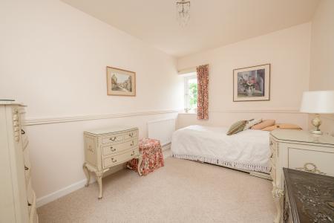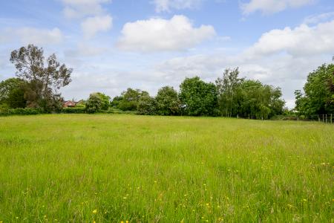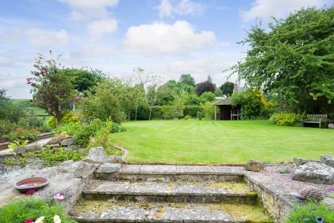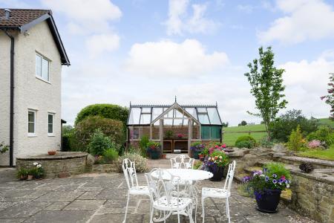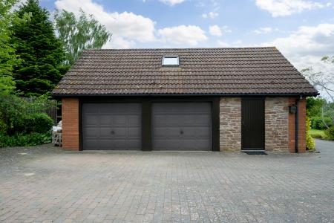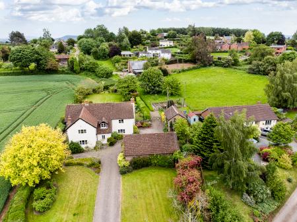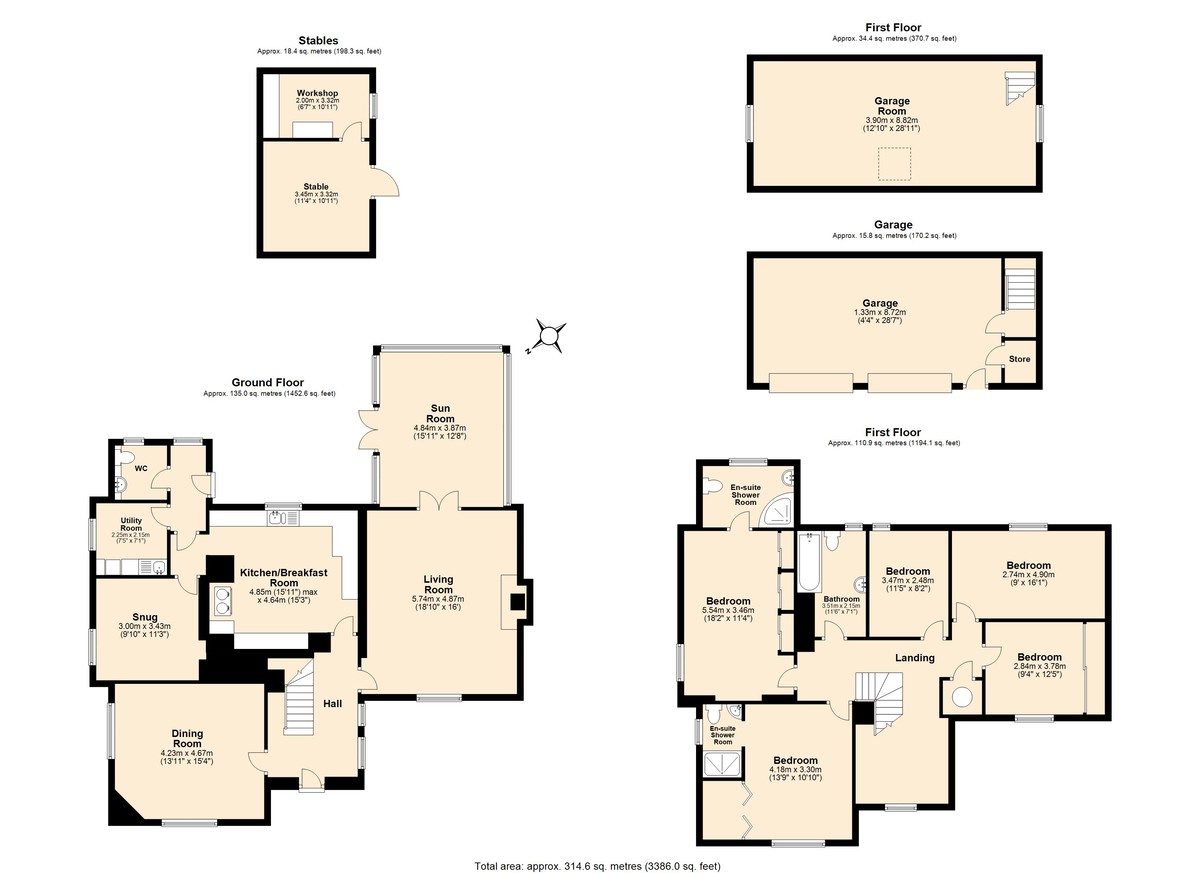- Individually Built Detached Home
- Period Features
- Attractive Wrap Around Gardens
- Five Bedrooms (Two En-Suite)
- Three Principle Receptions
- Kitchen Breakfast Room
- Large Sun Room
- Excellent Double Garage
- Detached Stone Outbuilding
- Enclosed Paddock
5 Bedroom Detached House for sale in Ross-on-Wye
Overview:
Loughpool Cottage is in essence a period cottage with original features, such as exposed stone walling and beamed ceilings, but has over recent years been much extended and improved. Now offering generous accommodation set over two floors and making for a perfect family home.
Location:
Loughpool Cottage is accessed off a quiet country lane and is set in the idyllic rural location of Sellack which is a popular hamlet nestled on the fringes of the market town of Ross-on-Wye. The nearby village of Bridstow has a primary school with bus route to Ross-on-Wye and Hereford. There are excellent public houses (Cottage of Content & The New Harp) to be found in the neighbouring village of Hoarwithy as well as the Loughpool Inn which is the much-admired quality local hostelry. Ross offers lovely riverside walks, an array of good shopping, dining, and leisure facilities. The M50 motorway is just over 4 miles away and provides excellent commuter links to the M5 giving good access to Birmingham and the North and Bristol and the South. The A40 within 3 miles leads to the M4 at Newport, giving good access to Cardiff and Wales and the South. More comprehensive facilities can be found in the surrounding Cathedral cities of Hereford, Worcester and Gloucester and the Regency Spa town of Cheltenham.
Property in brief:
The front door opens on to a light and spacious staircase hall with galleried landing above and doors leading to the principal reception rooms. The first room you come to is the dining room, which is of generous size and enjoys abundant light and countryside views from its dual aspect windows. On the opposite side of the hall is the family lounge, which has an attractive fireplace with inset wood burner and in turn leads onto the sunroom. This spacious room with triple aspect windows and views over the gardens and surrounding countryside, makes for the perfect daytime living room and has space for sofas, as well as dining table & chairs. Towards the rear of the hall is the kitchen breakfast room, here is the older core of the property with lovely character features such as a beamed ceiling and an attractive stone fireplace with desirable inset Aga. There are extensive wall and base units, integrated fridge/freezer, dishwasher and space for table and chairs. The kitchen leads to the rear lobby, which in turns leads to the characterful snug room (with original bread oven and feature recessed bookcase) and to a utility room and separate downstairs WC.
Moving to the upstairs, the attractive galleried landing is an ideal space for displaying artwork and attractive pieces of furniture. This in turn leads to the five bedrooms (four of which are well-proportioned doubles and two of which have en-suite facilities) and the spacious family bathroom.
In all offering ideal bedroom and bathroom space for a family or couple, who are used to ample space. The majority of the upper floor windows enjoy wonderful views over the gardens and surrounding countryside.
Outside:
On arriving at the property, you are greeted by a generous driveway, flanked by lawns either side and established garden borders, shrubbery, and specimen trees. The driveway continues up and around the side of the property, where you will find the extensive garaging. To the rear of the property there is a well-proportioned lawned area, established flower/shrubbery borders, feature wildlife pond, and stone well, open-fronted summerhouse and an attractive wood/brick greenhouse - both with power supply. In all there are numerous trees such as, Cotoneaster, Horse Chestnut, Mountain Ash, Bramley Apple, and a Tulip Tree.
There is an enclosed paddock (circa 1.00 acre - to be verified) which has five-bar gated access to the front and to the rear and has until very recently been used for keeping horses on. In the same rear part of the garden there is a vegetable plot and additional storage.
Double Garage/Store:
This stone built outbuilding, provides more than adequate parking for two large cars, as well as motorbikes, has additional built-in storage cupboards and a doorway which leads to the full width converted loft space - formerly used as a home office with multiple windows, electrical points and in all a generous space ideal for home working or a hobbies room.
Stone Barn/Stable:
This attractive building has formerly been the stable but is now split into two parts. The right-hand half being set out as store with multiple cupboard units. This building offers the potential for conversion into a compact holiday cottage, subject to all necessary planning. But could provide that valuable additional income that so many buyers are looking for today.
Agents Note:
Please be aware that there is a little used (according to our vendors) public footpath that runs up from the lane and follows a the far-right hand side perimeter and is separately fenced off from the garden. In turn this leads up the side of the paddock. This has extremely limited impact on the property itself but does of course provide for some fantastic dog walking.
General / Services:
Mains electricity and water. Oil fired central heating. Septic tank. Broadband.
Council tax band G / Herefordshire County Council
Directions:
From Ross on Wye take the 3rd exit from Wilton roundabout to Hereford (A49) and then take the second right turn signposted Sellack/Hoarwithy. Follow the country road and continue along for a few miles until you go up a slight rise and then return down the other side to find the Loughpool Inn on your left. At the Loughpool Inn, turn immediately left after the carpark into the next lane and continue along for approximately a quarter of a mile. The property can be found on the left-hand side as indicated by the agents for sale board.
Important information
Property Ref: 58353_101453002156
Similar Properties
English Bicknor With Superb Views
5 Bedroom Detached House | Guide Price £975,000
Individual house of unique design in hamlet setting. Large Double Garage & Detached Studio: A panoramic view of rolling...
Fownhope, Hereford with 7 Acres
4 Bedroom Barn Conversion | Offers in region of £975,000
Spacious Barn Conversion + Circa 7 Acres + Stunning Views + Large Detached Barn + Outbuildings. As the name suggests, Va...
5 Bedroom Barn Conversion | Guide Price £975,000
Looking for an idyllic country escape? Here we have a substantial property looking for a new owner willing to invest and...
Goodrich, Ross-on-Wye 2.45 Acres
6 Bedroom Detached House | Guide Price £1,000,000
Substantial chain free classic home of excellent proportion and commanding position: Wonderful period home in sought aft...
5 Bedroom Detached House | Guide Price £1,100,000
The famed Upper Wye Gorge - a spectacular picture-postcard image of the River Wye winding its way through the rocky land...
5 Bedroom Detached House | Guide Price £1,130,000
An impressive high-specification home of unique design and contemporary style. This versatile detached five-bedroom prop...
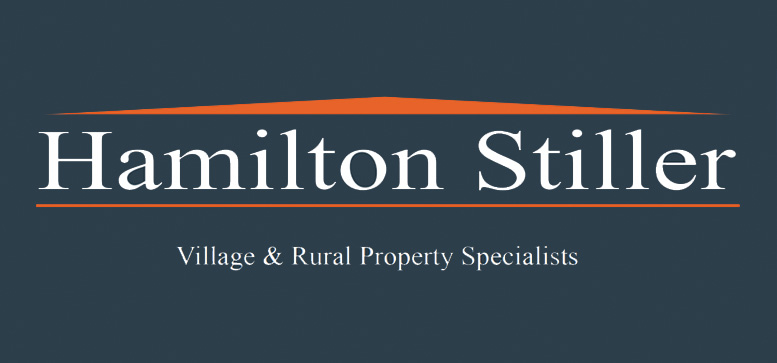
Hamilton Stiller (Ross on Wye)
Ross on Wye, Herefordshire, HR9 7DY
How much is your home worth?
Use our short form to request a valuation of your property.
Request a Valuation
