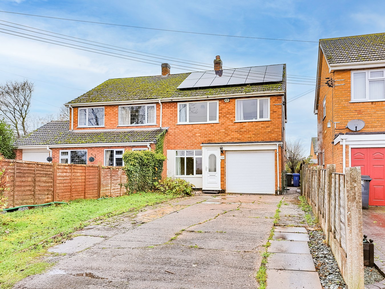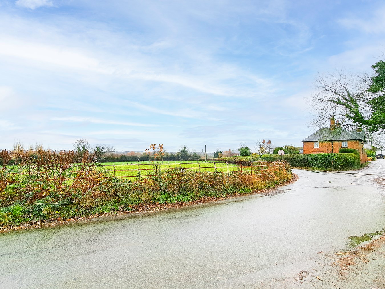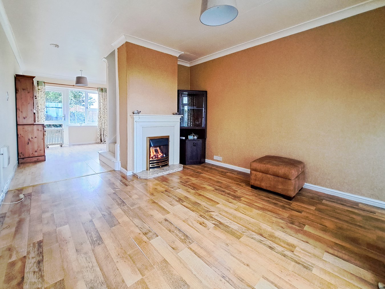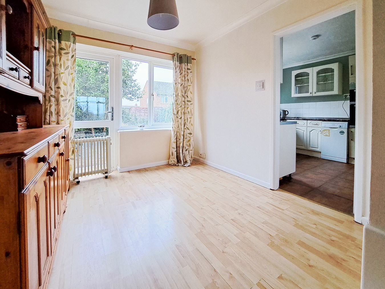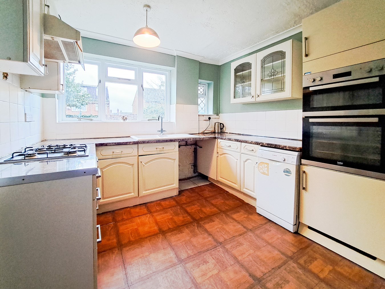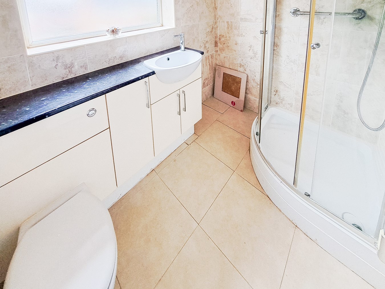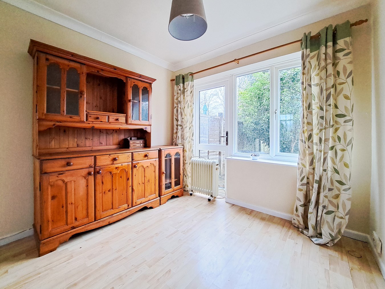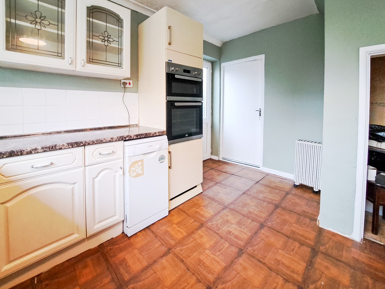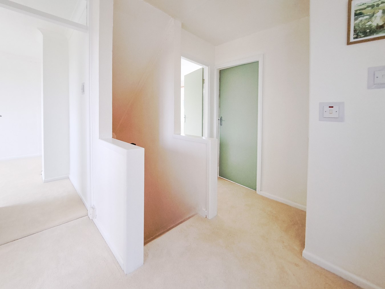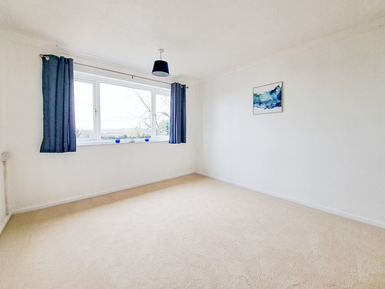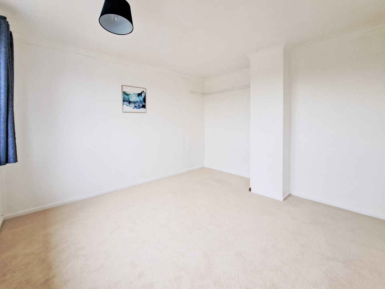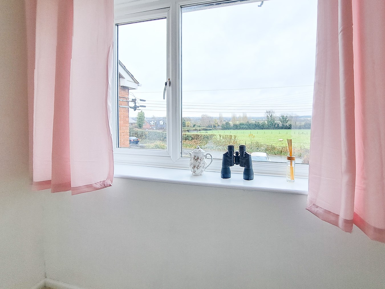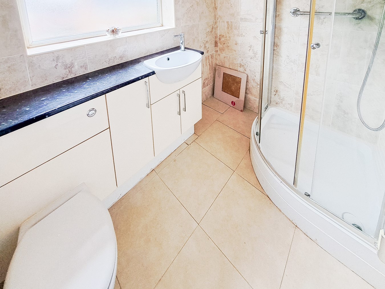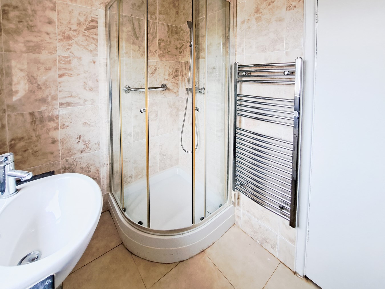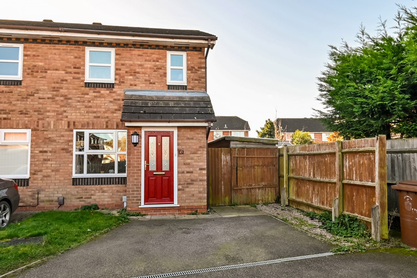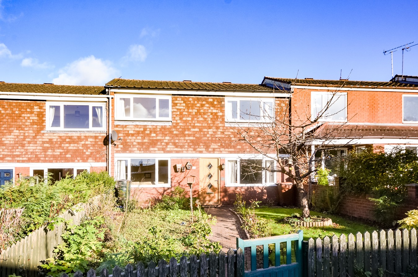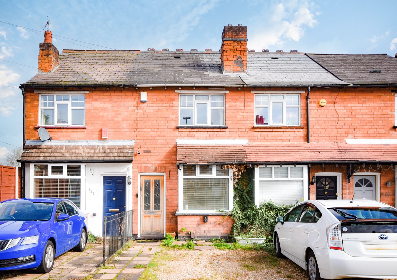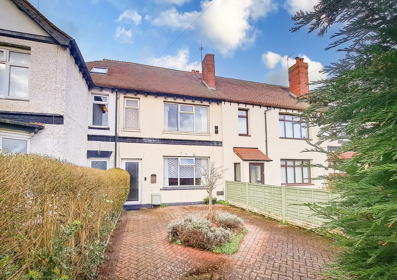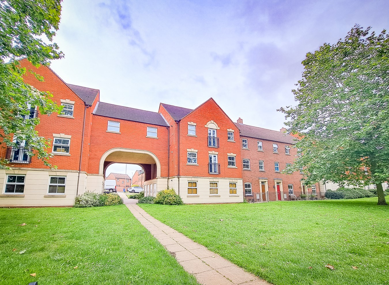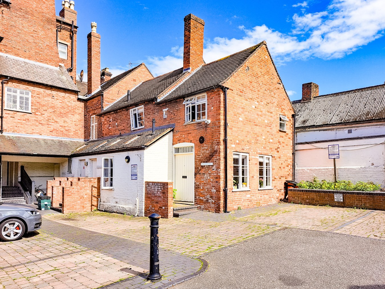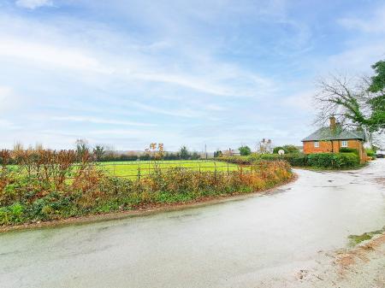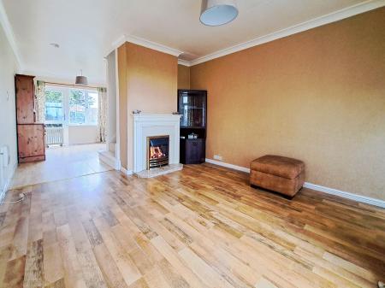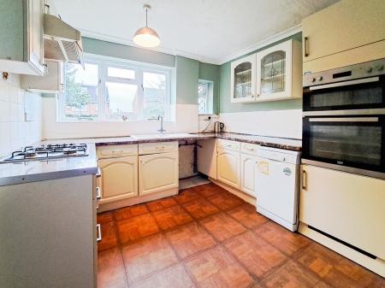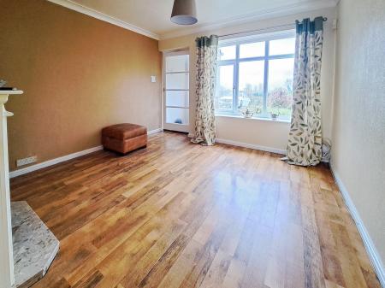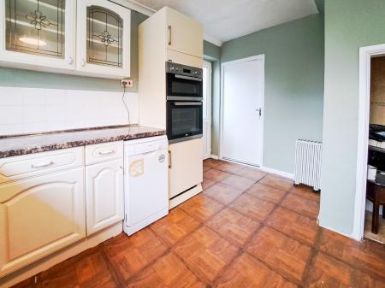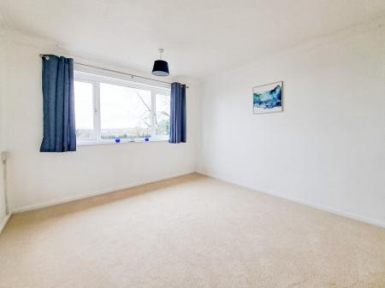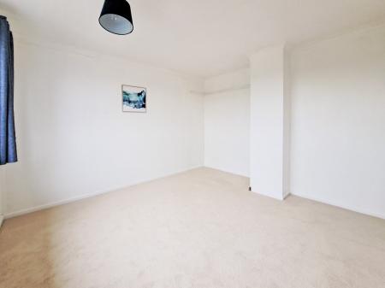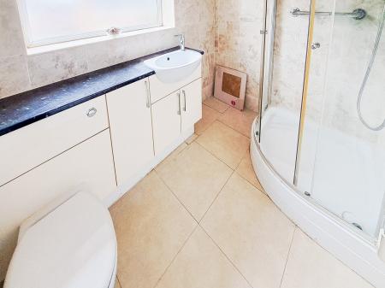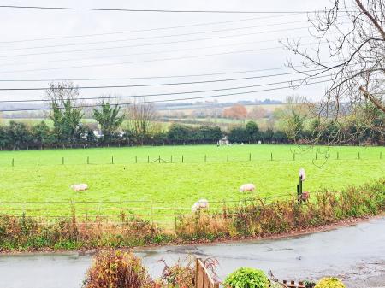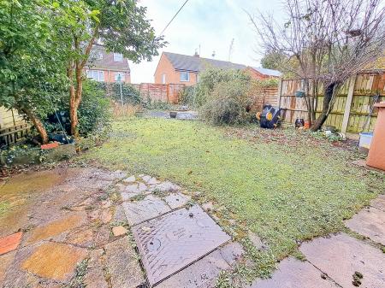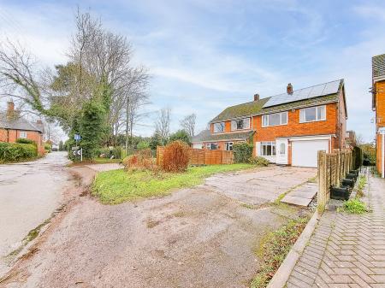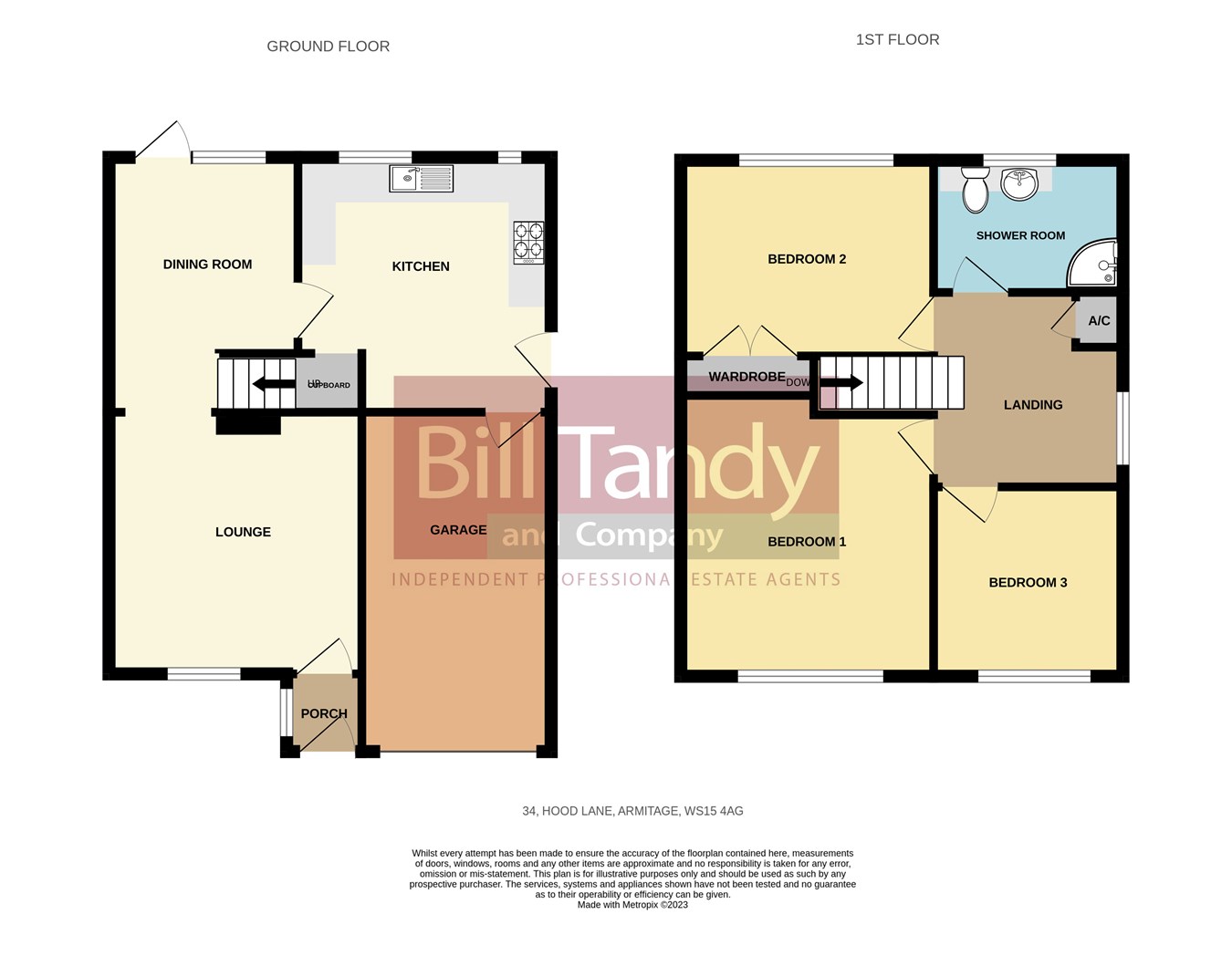3 Bedroom Semi-Detached House for sale in Rugeley
Bill Tandy and Company are delighted to offer for sale this semi-detached house located on the desirable Hood Lane which would benefit from modernisation, whilst offered with the benefit of no upward chain. Set on the edge of the village of Armitage, and is only a short distance away from both the cathedral city of Lichfield and Rugeley town centre. A superb range of village facilities are found within walking distance including shops, pubs, butchers and bakery, village hall, doctors surgery and dispensary pharmacy. There is also access to countryside, canal side walks and public footpaths, with Cannock Chase, an Area of Outstanding Natural Beauty, only a short drive away. The property comprises an entrance porch, lounge, dining room and kitchen. to the first floor are three bedrooms and shower room. Externally are gardens to front and rear, garage and parking area to front. Part heating and solar panel. Early viewings are recommended. Council Tax Band - C.
ON THE GROUND FLOOR
PORCH
double glazed entrance door, side window and door opens to
LOUNGE
3.26m x 3.42m (10' 8" x 11' 3") double glazed front window, laminate floor, feature fireplace with inset gas fire. Off leads to
DINING ROOM
2.6m x 2.66m (8' 6" x 8' 9") double glazed door and window to rear, laminate floor, stairs to first floor and door opens
KITCHEN
2.89m x 3.64m (9' 6" x 11' 11") with a double glazed and further single glazed rear window, side door, courtesy door to garage and access to a useful understairs storage cupboard. Kitchen cupboards include base and wall mounted storage units with preparation work tops, tiled surround, inset ceramic 1 and a half bowl sink unit, inset double over/grill, gas hob with extractor above, spaces for fridge/freezer, washing machine and slim line dish washer.
FIRST FLOOR LANDING
stairs from the dining room ascend to the landing having double opening doors to airing cupboard, double glazed side window, loft access and doors open to:
BEDROOM 1
3.27m x 3.82m max (10' 9" x 12' 6" max) double glazed window to front with feature views, recess ideal for wardrobe.
BEDROOM 2
3.38m x 2.68m (11' 1" x 8' 10") Double glazed window to rear, built in wardrobe.
BEDROOM 3
double glazed window with feature views to front.
SHOWER ROOM
2.09m x 1.53m (6' 10" x 5' 0") double glazed rear window, heated towel rail, modern suite comprises a vanity unit with ideal storage, inset sink and low flush w.c., shower cubicle with twin shower head appliance over, full ceiling height surround.
OUTSIDE
Shaped lawn fore garden to front set to the side of the driveway. Set to the rear, is a paved patio, shaped lawn beyond, well stocked mature hedges and trees and side gated access to front.
PARKING
to the front is a driveway providing generous parking area, with access to front entrance door, garage and side gate.
GARAGE
2.27m x 4.81m (7' 5" x 15' 9") Electrically operated roller shutter door to front, inner courtesy door.
SOLAR PANELS
The property enjoys the benefit of solar panels. Details should be checked via your solicitor before legal commitment.
FURTHER DETAILS/SUPPLIER
Drainage - Mains drainage- South Staffs Water.
Electric and Gas supplier - Octopus Energy
T.V and Broadband - Virgin Media
Solar panels - Ovo energy.
For broadband and mobile phone speeds and coverage, please refer to the website below: https://checker.ofcom.org.uk/
COUNCIL TAX BAND - C
Important information
This is a Freehold property.
Property Ref: 6641322_26631859
Similar Properties
Sunbury Avenue, Lichfield, WS14
2 Bedroom End of Terrace House | £240,000
Enjoying a pleasant setting on this popular cul de sac in the sought-after Boley Park district of Lichfield, this well-p...
3 Bedroom Townhouse | £240,000
** UPDATED AND EXTENDED 3 BEDROOM HOUSE CLOSE TO LICHFIELD CITY CENTRE ** Bill Tandy and Company Lichfield are delighted...
Coles Lane, Sutton Coldfield, B72
2 Bedroom Terraced House | £235,000
Bill Tandy and Company are delighted to offer for sale this two bedroom traditional terraced house, superbly located in...
Trent Valley Road, Lichfield, WS13
2 Bedroom Terraced House | £270,000
Bill Tandy and Company are delighted to offer for sale this traditional mid terraced property superbly positioned on Tre...
Thacker Drive, Lichfield, WS13
2 Bedroom Apartment | £275,000
Situated on the prestigious Cathedral Walk running from Waitrose down to the centre of Lichfield, this immaculately pres...
2 Bedroom Townhouse | £285,000
Forming part of the original conversion of The Swan, this delightful Grade 2 Listed town house enjoys a surprisingly pea...

Bill Tandy & Co (Lichfield)
Lichfield, Staffordshire, WS13 6LJ
How much is your home worth?
Use our short form to request a valuation of your property.
Request a Valuation
