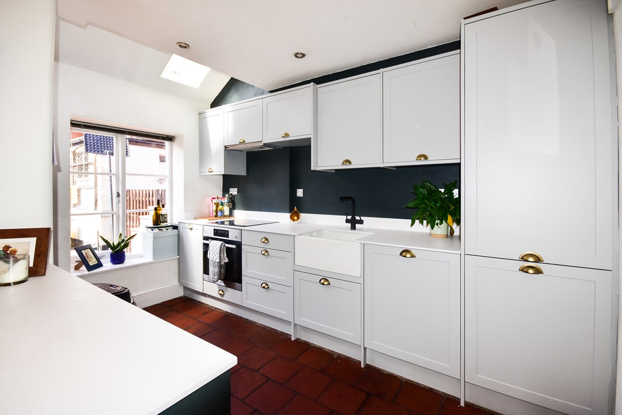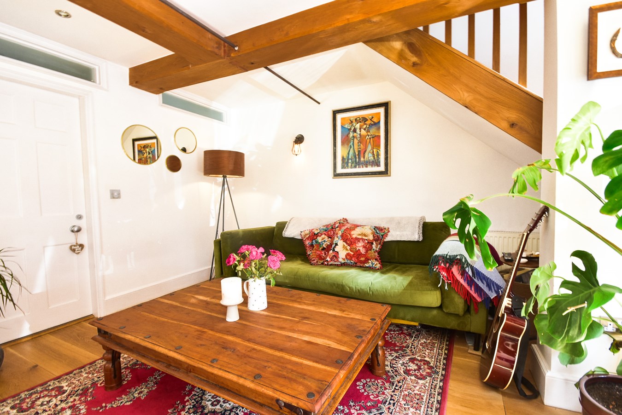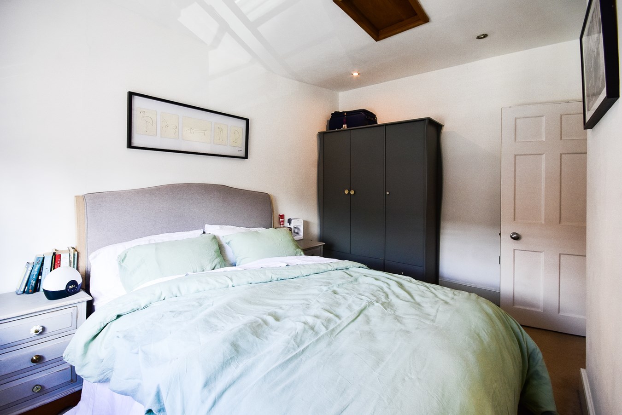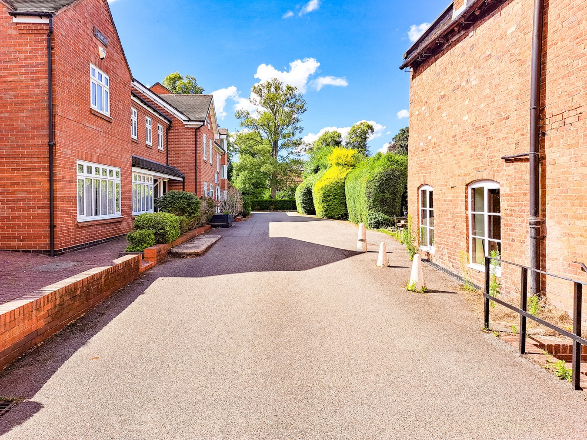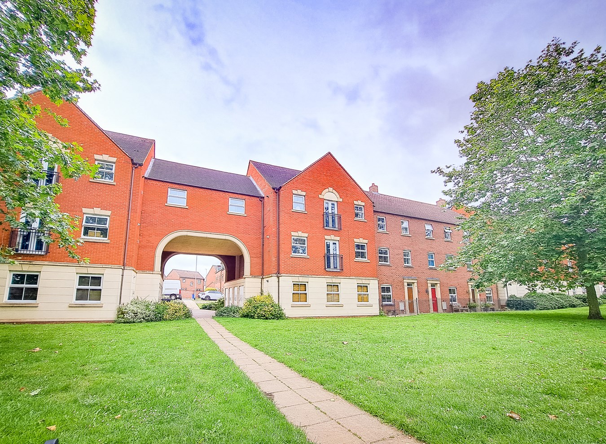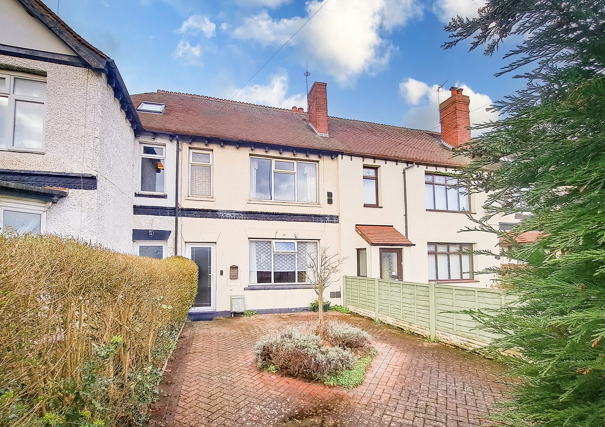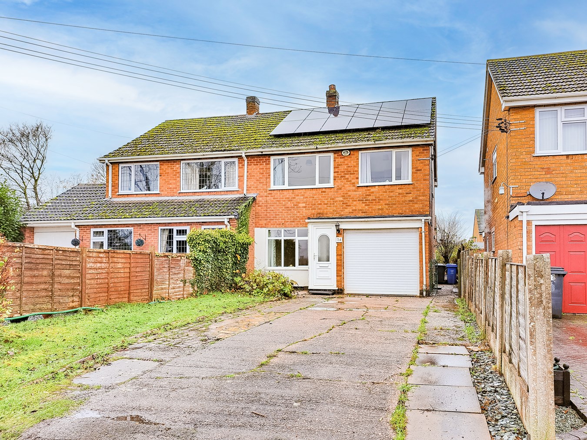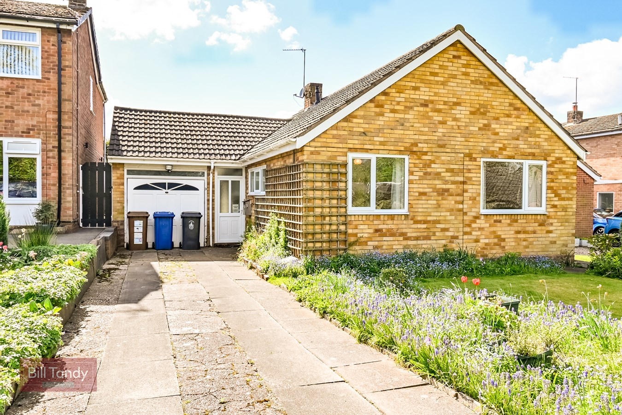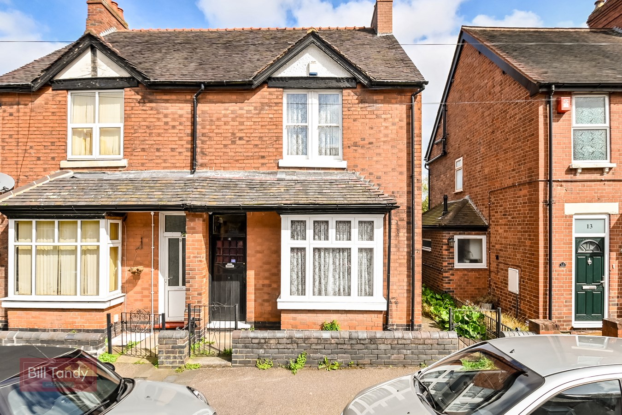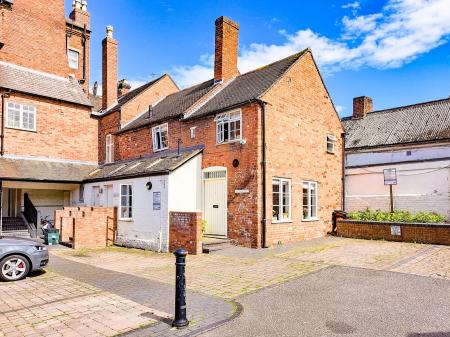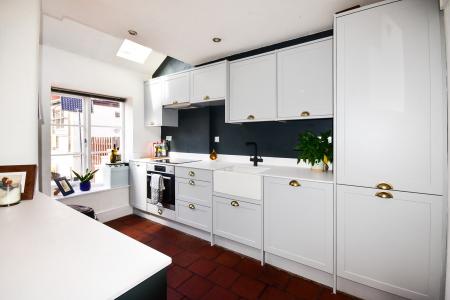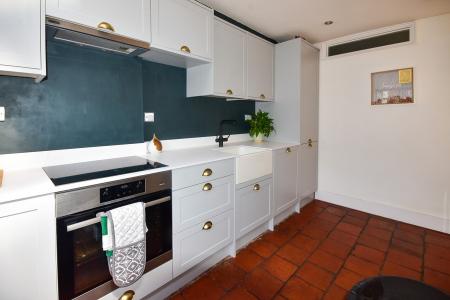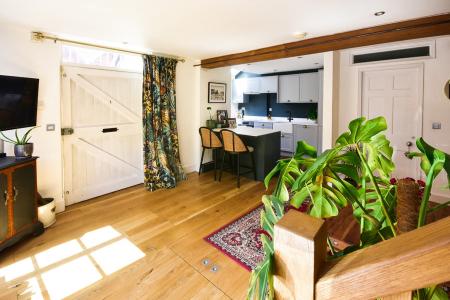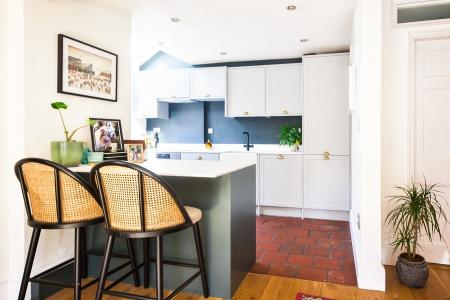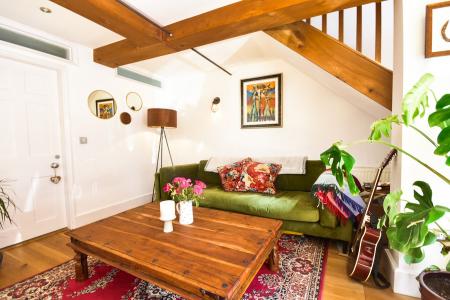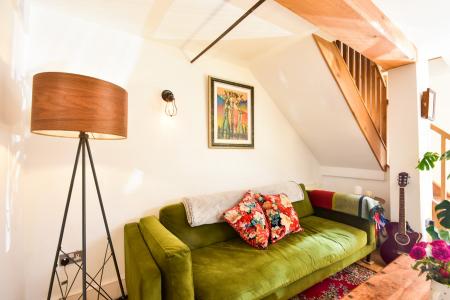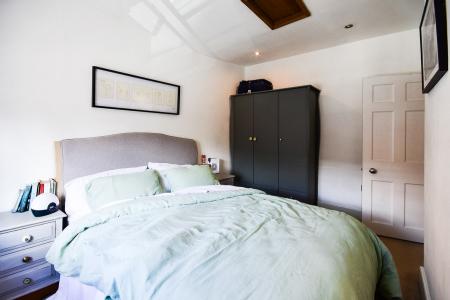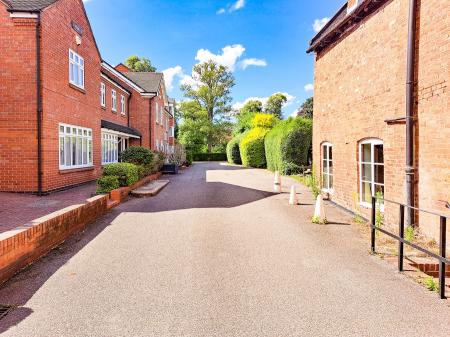- A charming Grade 2 Listed town house within a private city centre location
- Forms part of the original conversion of The Swan
- Interesting courtyard setting with character in abundance
- Spacious Open Plan Lounge with Refitted Kitchen
- 2 first floor double bedrooms
- Ground floor bathroom with separate W.C.
- Allocated parking space
- Cellar storage room
2 Bedroom Townhouse for sale in Lichfield
Forming part of the original conversion of The Swan, this delightful Grade 2 Listed traditional town house enjoys a surprisingly peaceful courtyard setting, set right within the heart of Lichfield cathedral city centre. Set discreetly back off Bird Street with vehicular access off Swan Road the property has a charming layout with much use of natural wood setting off the original beams and inherent character. With two generous double bedrooms the property also has a very spacious open plan living area complimented with a recently re-fitted kitchen with breakfast bar, area for laundry and bathroom with a separate w.c. To the first floor the landing space also provides a home office study space with access to the two first floor bedrooms. Quite literally within the city centre, the property is perfectly placed to take advantage of Lichfield's vibrant and interesting lifestyle. With all the amenities on your doorstep this is the perfect location for those hankering after a city centre lifestyle. Rarely available, an early viewing would be strongly recommended.
OPEN PLAN LIVING ROOM
5.18m x 4.55m (17' 0" x 14' 11") approached via a wide original solid wood entrance door. The principal feature of the room is the natural wood flooring, exposed original beams and oak staircase leading off. There are twin windows to front, double radiator, downlighter and access to cellar.
REFITTED KITCHEN
3.57m x 2.08m (11' 9" x 6' 10") This superbly and recently updated kitchen enjoys a range of modern base cupboard and drawers complimented with slim line work surfaces above, wall mounted storage cupboards, further contrasting darker cupboards provide additional storage with the benefit of a breakfast bar above, ceramic sink, inset over with hob above, inset dishwasher and fridge freezer and a quarry tiled floor, window overlooking the courtyard and recessed area with space and plumbing for washing machine and wall mounted boiler.
BATHROOM
having tiled flooring, recess housing panelled bath with mixer tap and thermostatic shower fitment and tiled surround, pedestal wash hand basin, chrome heated towel rail/radiator, electric shaver point, downlighters and door to:
SEPARATE W.C.
having close coupled W.C., extractor fan and downlighter.
FIRST FLOOR GALLERIED LANDING
approached by the attractive oak staircase with spindle balustrade and having attractive oak flooring, radiator, obscure glazed window and mezzanine provides a superb space currently used by the present owner as a useful study/office space, ideal for working from home. Doors open to:
BEDROOM ONE
3.88m x 2.79m (12' 9" x 9' 2") having window to front, radiator, downlighters and access to loft space.
BEDROOM TWO
3.41m x 2.65m (11' 2" x 8' 8") having two windows to front, radiator and low energy downlighters.
SPACIOUS CELLAR
approached from the living room via double doored access and stairs ideal use for storage and having interesting potential.
OUTSIDE
There is an allocated parking space to the side of the property.
COUNCIL TAX BAND D
LEASE TERMS
We understand the property is held on a 150 year lease which started on the 25 June 2005 and is subject to a Ground Rent of £85 per annum and there is a current Service Charge of £94 per month. Should you proceed with the purchase of the property these details must be verified by your solicitors
Important information
This is a Leasehold Property
Property Ref: 6641322_26298991
Similar Properties
Thacker Drive, Lichfield, WS13
2 Bedroom Apartment | £275,000
Situated on the prestigious Cathedral Walk running from Waitrose down to the centre of Lichfield, this immaculately pres...
Trent Valley Road, Lichfield, WS13
2 Bedroom Terraced House | £270,000
Bill Tandy and Company are delighted to offer for sale this traditional mid terraced property superbly positioned on Tre...
Hood Lane, Armitage, Rugeley, WS15
3 Bedroom Semi-Detached House | £250,000
Bill Tandy and Company are delighted to offer for sale this semi-detached house located on the desirable Hood Lane which...
Berkeley Way, Longdon, Rugeley, WS15
2 Bedroom Bungalow | £295,000
Enjoying a lovely cul de sac setting within the peaceful village of Longdon, this detached bungalow offers an excellent...
Four Oaks Common Road, Sutton Coldfield, B74
3 Bedroom Terraced House | £295,000
With an abundance of charm and character this delightful mid terraced cottage home enjoys a convenient location within t...
3 Bedroom Semi-Detached House | £295,000
This Period semi detached family home enjoys a most convenient and central location just minutes walk from Lichfield cat...

Bill Tandy & Co (Lichfield)
Lichfield, Staffordshire, WS13 6LJ
How much is your home worth?
Use our short form to request a valuation of your property.
Request a Valuation



