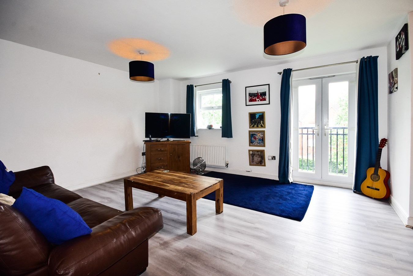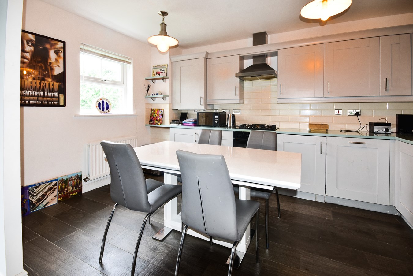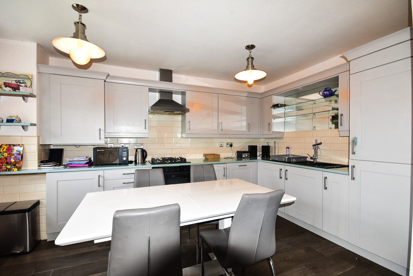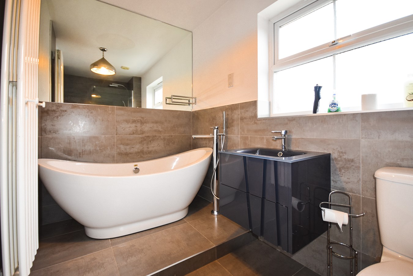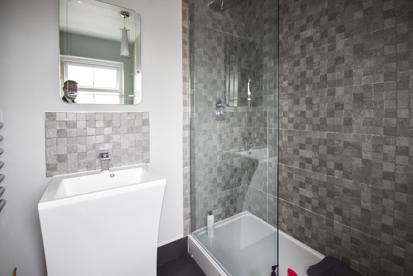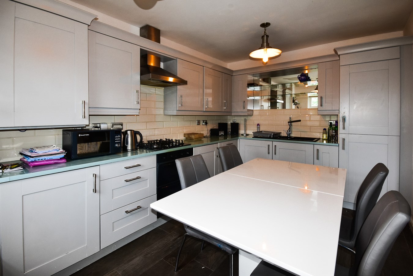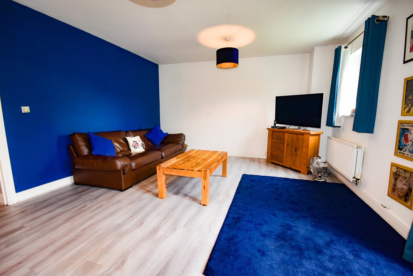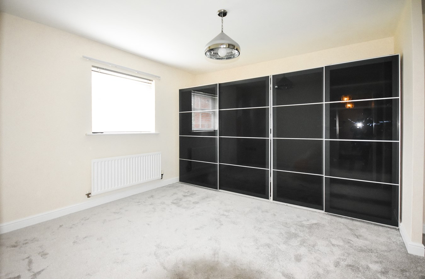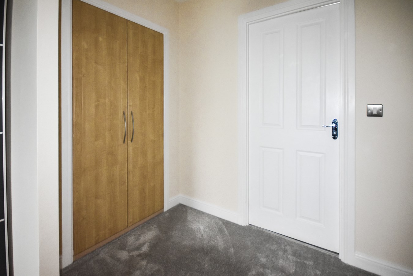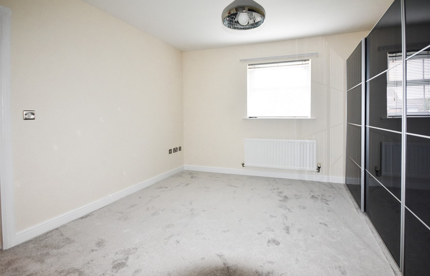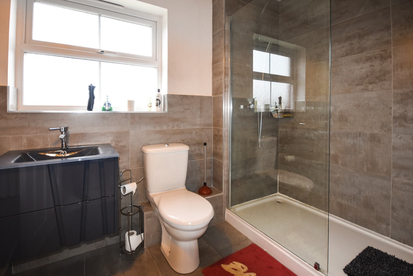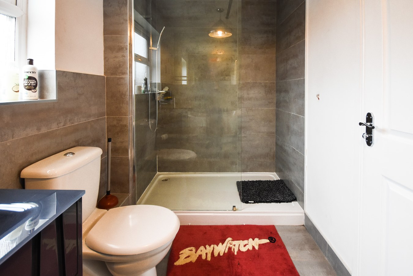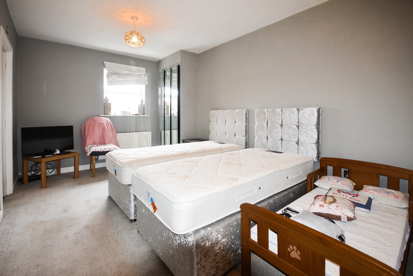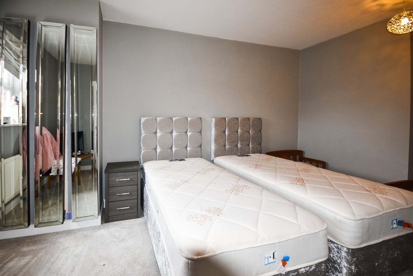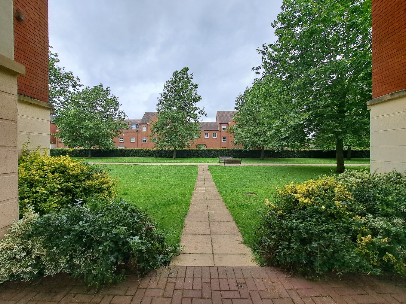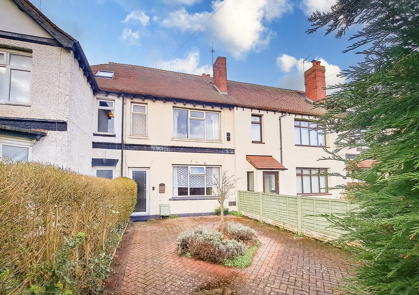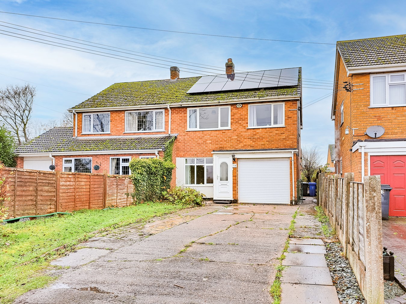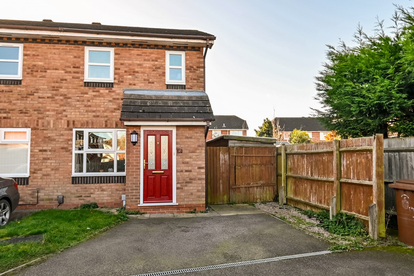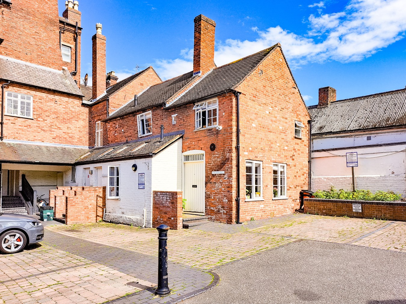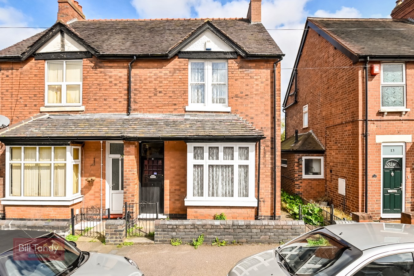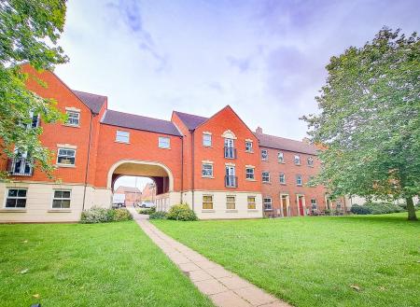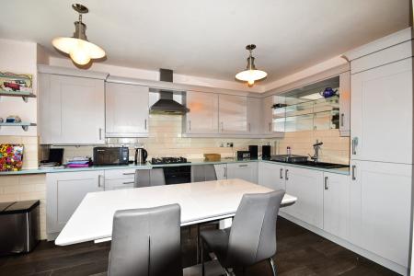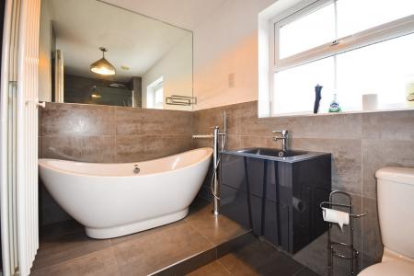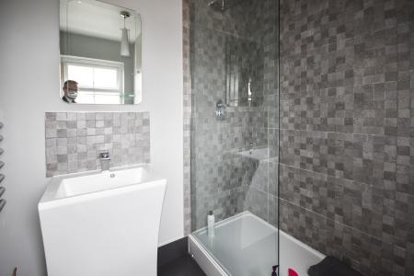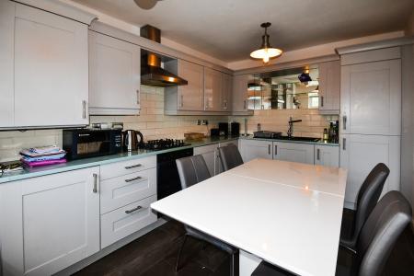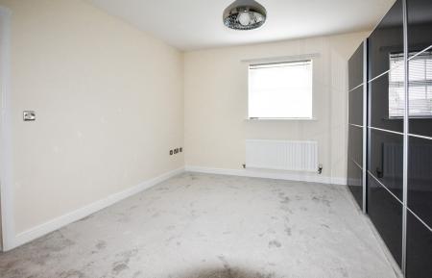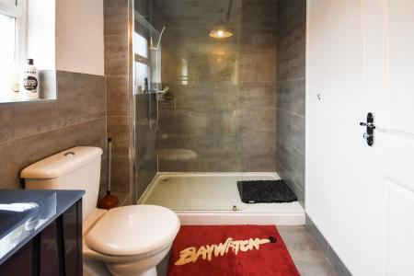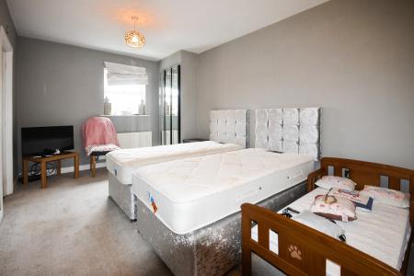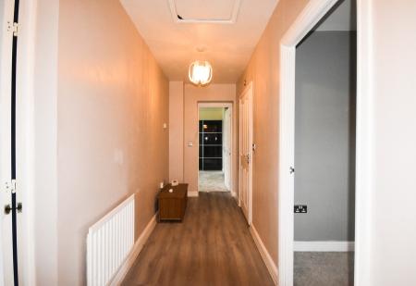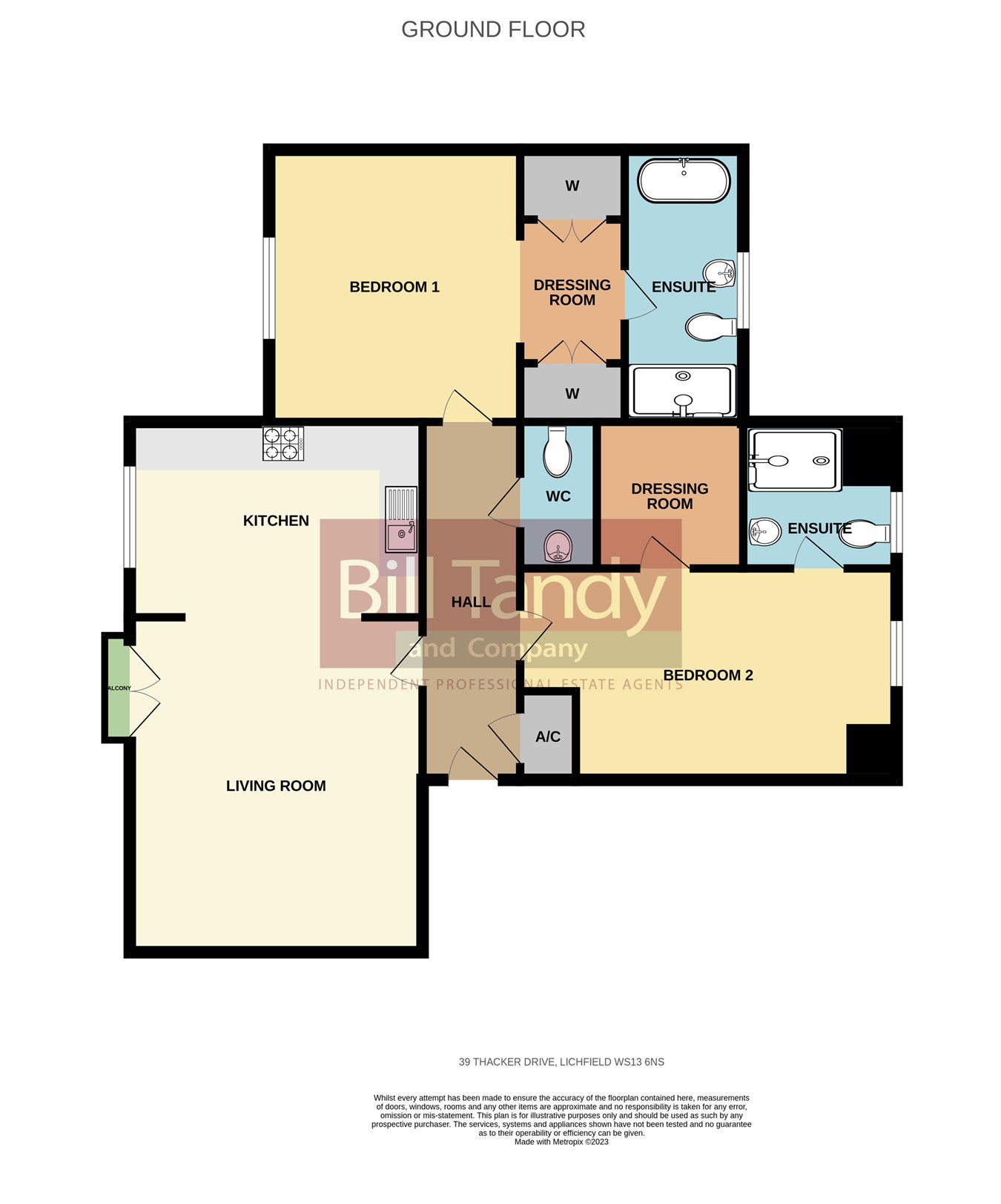- Stunningly appointed luxury second floor two bedroom apartment
- Located on the prestigious Cathedral Walk
- Reception hall with airing cupboard and loft access
- Guests cloakroom
- Spacious living room with Juliette balcony
- Open plan dining kitchen with integrated appliances
- Immaculate master bedroom with dressing area and en suite
- Second bedroom with dressing room and en suite
- Single garage and allocated parking space
2 Bedroom Apartment for sale in Lichfield
Situated on the prestigious Cathedral Walk running from Waitrose down to the centre of Lichfield, this immaculately presented two bedroom luxury second floor apartment provides unrivalled internal space and is fitted out to the highest of standards. Benefiting from a large living room with Juliette balcony and archway through to open plan dining kitchen with integrated appliances, there are two full bedrooms suites both with dressing rooms and luxury suites. Of additional note is a single garage and parking space. Early viewings are encouraged to avoid disappointment.
COMMUNAL HALL
the front entrance door opens to the communal hall and landing spaces providing access to only three apartments, and this penthouse apartment is arranged on the top floor to comprise:
PRIVATE ENTRANCE DOOR
approached by a private entrance door from the communal hall and having LVT floor, radiator, useful store/cloak cupboard and doors lead off to:
LOUNGE
4.61m x 4.14m (15' 1" x 13' 7") having double glazed double doors to a Juliette balcony with wrought-iron railings providing views of Cathedral Walk, double glazed window to rear, radiator and LVT floor.
DINING KITCHEN
4.12m x 2.70m (13' 6" x 8' 10") having tiled floor, radiator, double glazed window to rear, a range of contemporary units comprising base cupboards and drawers surmounted by work tops, wall mounted cupboards, tiled surround and under-unit lighting, inset one and a half bowl sink with mixer tap, inset Neff double oven with five ring gas hob and extractor fan and integrated appliances include fridge/freezer, washing machine and dishwasher.
BEDROOM ONE
3.57m x 3.51m (11' 9" x 11' 6") this generously sized main bedroom has double glazed window to rear, radiator and access to a:
DRESSING ROOM
3.56m max into wardrobes x 1.31m (11' 8" max into wardrobes x 4' 4") having built-in double wardrobes and door to:
RE-FITTED EN SUITE BATHROOM
3.53m x 1.57m (11' 7" x 5' 2") having an obscure double glazed window to front, designer radiator, suite comprising contemporary wall mounted vanity unit with wash hand basin above, low flush W.C., and twin ended free-standing Porcelanosa bath with free-standing mixer tap incorporating a shower head attachment, shower cubicle with twin headed shower appliance over, tiled floor and tiling to walls.
BEDROOM TWO
5.31m x 2.89m (17' 5" x 9' 6") having double glazed window to front, radiator and door to a walk-in wardrobe with hanging rails and storage shelving above. Door to:
DRESSING ROOM
1.93m x 1.90m (6' 4" x 6' 3")
RE-FITTED EN SUITE SHOWER ROOM
2.04m x 1.89m (6' 8" x 6' 2") having an obscure double glazed window to front, suite comprising designer wash hand basin with waterfall tap and tiling surround, low flush W.C. and shower cubicle with glass screen with shower appliance over and tiling surround, tiled floor and chrome towel rail.
OUTSIDE
There are communal gardens surrounding the property, and the apartment enjoys an allocated parking space and a garage located in a separate block. We understand there is a double doored storage cupboard beneath the access archway located second on the left approaching the Cathedral Walk.
LEASE TERMS
Our client advises us that the property is Leasehold with a remaining term of 986 years. We understand a Service Charge is payable for the maintenance of communal areas and covering buildings insurance currently in the region of £818.65 per half year, and there is a Ground Rent of £150 per annum. Should you proceed with the purchase of the property these details must be verified by your solicitor.
COUNCIL TAX
Band C.
Important information
This is a Leasehold Property
Property Ref: 6641322_26450385
Similar Properties
Trent Valley Road, Lichfield, WS13
2 Bedroom Terraced House | £270,000
Bill Tandy and Company are delighted to offer for sale this traditional mid terraced property superbly positioned on Tre...
Hood Lane, Armitage, Rugeley, WS15
3 Bedroom Semi-Detached House | £250,000
Bill Tandy and Company are delighted to offer for sale this semi-detached house located on the desirable Hood Lane which...
Sunbury Avenue, Lichfield, WS14
2 Bedroom End of Terrace House | £240,000
Enjoying a pleasant setting on this popular cul de sac in the sought-after Boley Park district of Lichfield, this well-p...
2 Bedroom Townhouse | £285,000
Forming part of the original conversion of The Swan, this delightful Grade 2 Listed town house enjoys a surprisingly pea...
Four Oaks Common Road, Sutton Coldfield, B74
3 Bedroom Terraced House | £295,000
With an abundance of charm and character this delightful mid terraced cottage home enjoys a convenient location within t...
3 Bedroom Semi-Detached House | £295,000
This Period semi detached family home enjoys a most convenient and central location just minutes walk from Lichfield cat...

Bill Tandy & Co (Lichfield)
Lichfield, Staffordshire, WS13 6LJ
How much is your home worth?
Use our short form to request a valuation of your property.
Request a Valuation

