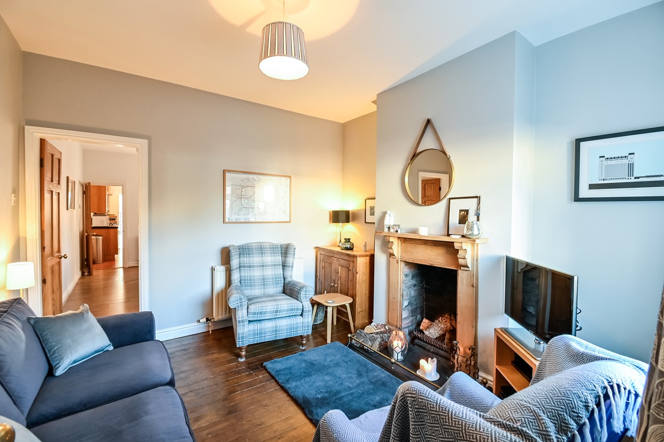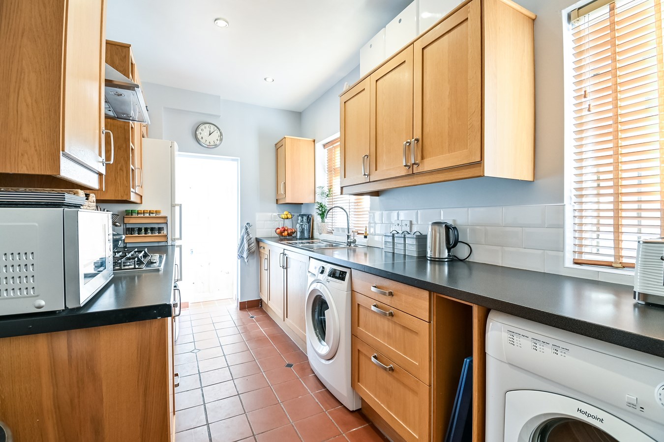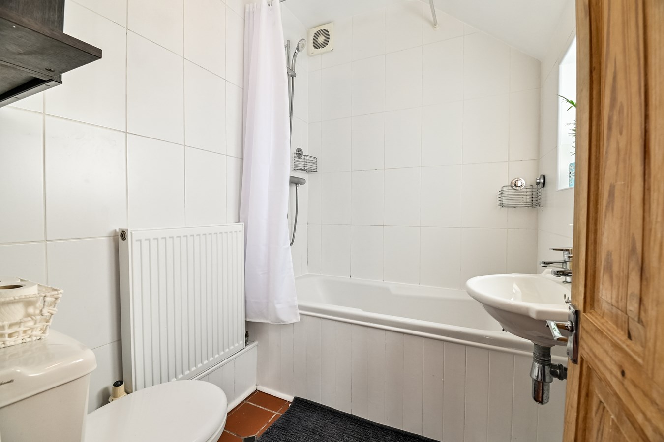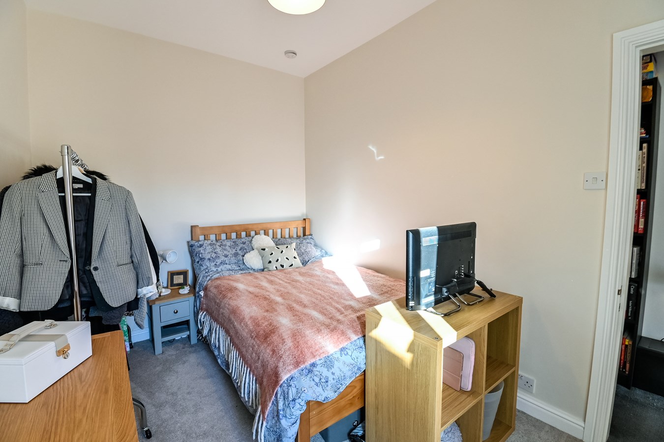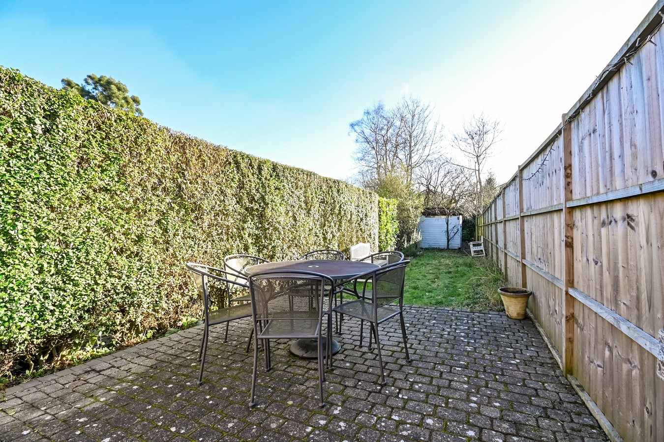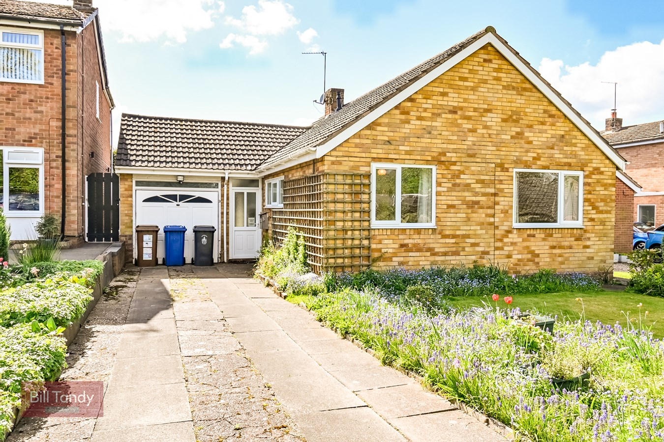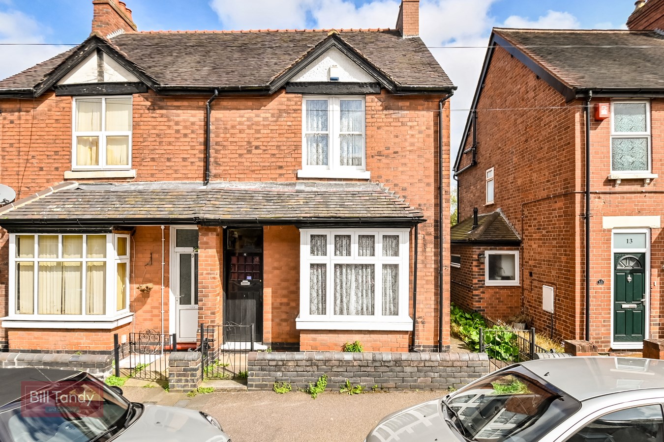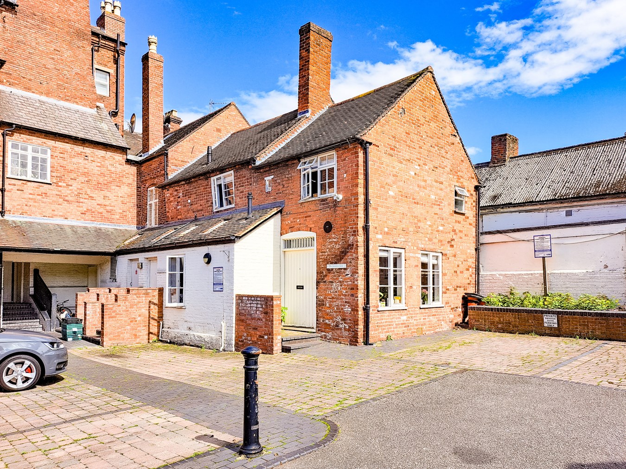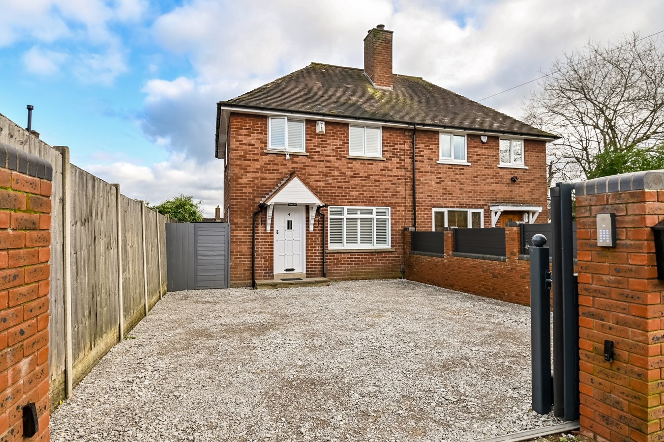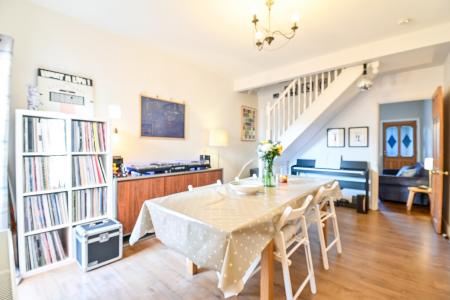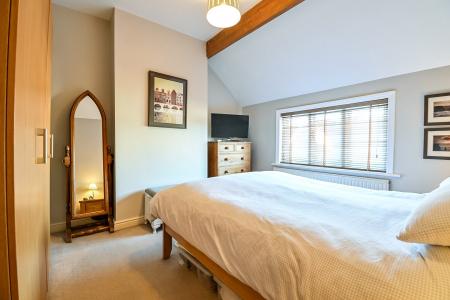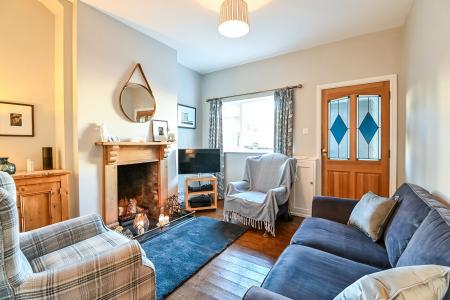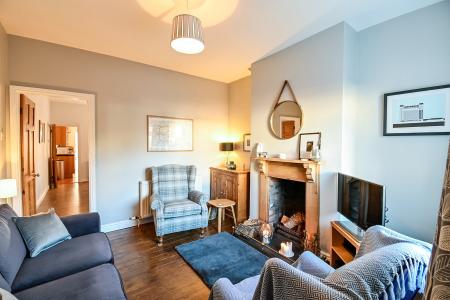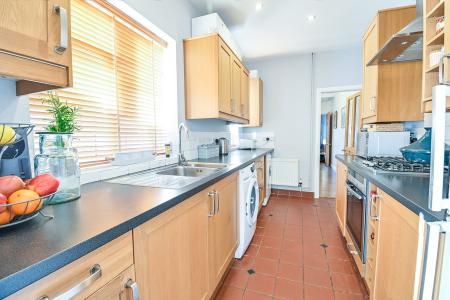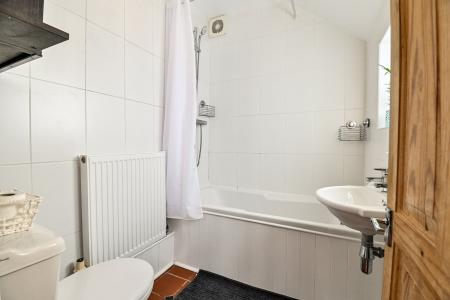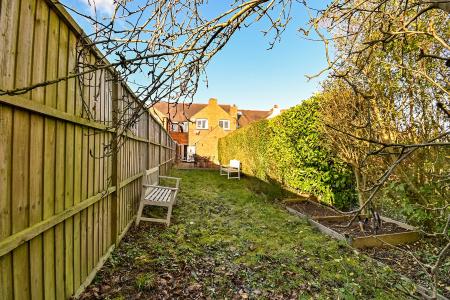- Ideally located traditional mid terraced cottage
- Convenient for local amenities and popular primary and secondary schools
- Entrance vestibule
- Delightful sitting room with open fireplace
- Good sized dining room leading to fitted kitchen
- Ground floor bathroom with shower over bath
- 3 first floor double bedrooms
- Block paved single driveway and mature rear garden with private seating area
- Combination gas fired central heating
3 Bedroom Terraced House for sale in Sutton Coldfield
With an abundance of charm and character this delightful mid terraced cottage home enjoys a convenient location within the Four Oaks area. Perfect for accessing local primary and secondary schools including Hill West and Arthur Terry schools, and within easy reach of the excellent facilities in Mere Green, this truly is a well located property. Added to this is its delightful presentation which takes full advantage of the natural character of this early 20th century dwelling, which is further enhanced by the charming garden to the rear which includes a lovely private sitting area to the rear of the garden. The very popular Sutton Park is nearby, and to fully appreciate this delightful home an early viewing would be strongly recommended.
VESTIBULE ENTRANCE PORCH
approached via a solid wood entrance door and having quarry tiled floor, electric wall heater, sealed unit double glazed window, wall light point and inner obscure glazed door opening to:
SITTING ROOM
3.63m x 3.40m (11' 11" x 11' 2") a delightful cottage style room having an open fireplace with tiled hearth, cast-iron grate and natural wood surround, sealed unit double glazed window to front, revealed and varnished floorboards, double radiator and door to:
DINING ROOM
4.70m x 3.40m (15' 5" x 11' 2") a superb sized room having feature laminate flooring, double radiator, stairs leading off, French door leading out to the rear garden and further glazed door opening to:
FITTED KITCHEN
3.90m x 2.14m (12' 10" x 7' 0") well fitted with extensive work surface space with base storage cupboards and drawers, matching wall mounted storage cupboards, built-in electric oven and grill with four ring gas hob and extractor fan, space and plumbing for washing machine, space for tumble dryer and space for fridge/freezer, sealed unit double glazed windows to side, quarry tiled flooring, metro style tiled splashback and one and a half bowl stainless steel sink unit with swan neck mixer tap. An opening leads to a:
REAR LOBBY
having door out to the rear garden and recess housing the Vaillant combination gas central heating boiler with LCD timer and thermostat. Door to:
BATHROOM
having a panelled bath with thermostatic shower fitment fitted over, close coupled W.C., wash hand basin, obscure sealed unit double glazed window, radiator, tiling to three walls with one accent wall and quarry tiled flooring.
FIRST FLOOR LANDING
approached via stairs with a spindle balustrade and having radiator.
BEDROOM ONE
3.63m x 3.40m (11' 11" x 11' 2") having window to front, radiator and shelved recess providing excellent storage.
BEDROOM TWO
3.65m x 2.37m (12' 0" x 7' 9") another double sized room having radiator and sealed unit double glazed window to rear.
BEDROOM THREE
3.90m x 2.14m (12' 10" x 7' 0") another double bedroom having sealed unit double glazed window to rear and two radiators.
OUTSIDE
To the front of the property is a block paved driveway providing parking for one car. To the rear of the property is a good sized garden having a block paved patio seating area with useful cold water tap and external lighting. The patio leads on to a lawn having fenced and hedged perimeter, beyond which is a further charming sitting area with mature tree and useful garden storage shed.
COUNCIL TAX
Band C.
AGENTS NOTE
Water -South Staffs Water. Electric and Gas supplier - Shell. Telephone, broadband and satellite - Sky. For broadband and mobile phone speeds and coverage, please refer to the website below: https://checker.ofcom.org.uk/
Important information
This is a Freehold property.
Property Ref: 6641322_27122090
Similar Properties
Berkeley Way, Longdon, Rugeley, WS15
2 Bedroom Bungalow | £295,000
Enjoying a lovely cul de sac setting within the peaceful village of Longdon, this detached bungalow offers an excellent...
3 Bedroom Semi-Detached House | £295,000
This Period semi detached family home enjoys a most convenient and central location just minutes walk from Lichfield cat...
2 Bedroom Townhouse | £285,000
Forming part of the original conversion of The Swan, this delightful Grade 2 Listed town house enjoys a surprisingly pea...
Milne Avenue, Fradley , Lichfield, WS13
3 Bedroom Detached House | £299,950
** DETACHED HOUSE ON A SUPERB CORNER PLOT ** Bill Tandy and co are delighted to offer for sale this modern detached home...
Bodington Road, Four Oaks, Sutton Coldfield, B75
2 Bedroom Semi-Detached House | £299,950
This conveniently situated traditional semi detached family home is an ideal purchase for a first time buyer or small fa...
Smarts Avenue, Shenstone Wood End , Lichfield, WS14
3 Bedroom Semi-Detached House | £299,950
Bill Tandy and Company are delighted to offer for sale this superbly extended semi detached home located within the cul...

Bill Tandy & Co (Lichfield)
Lichfield, Staffordshire, WS13 6LJ
How much is your home worth?
Use our short form to request a valuation of your property.
Request a Valuation

