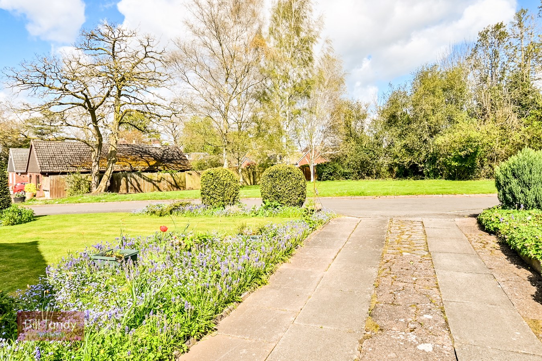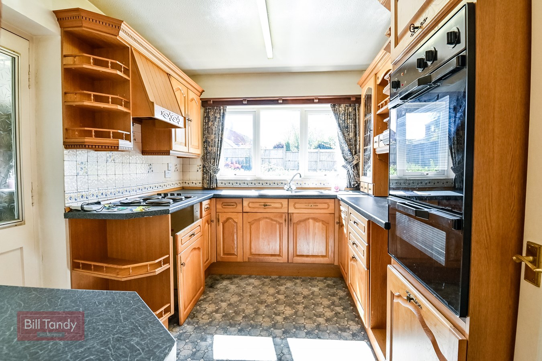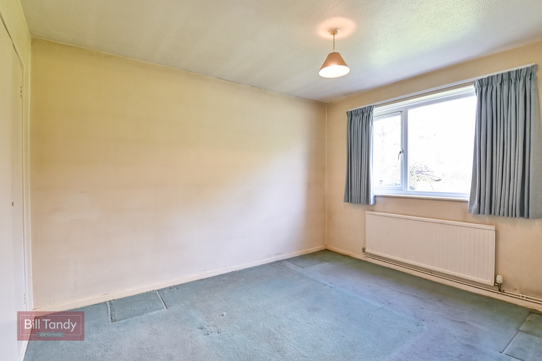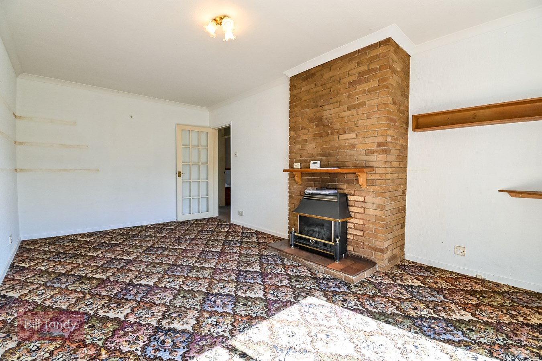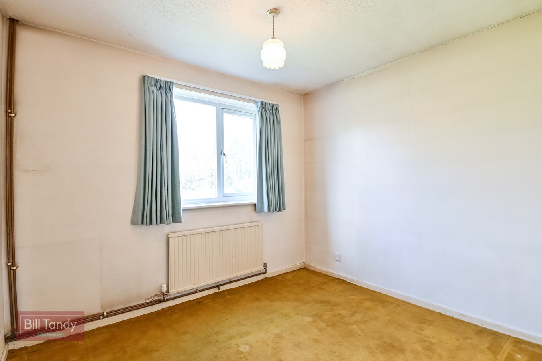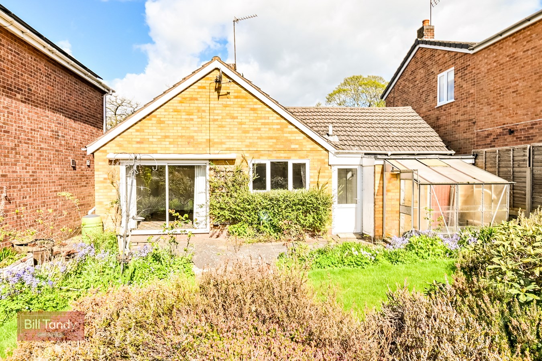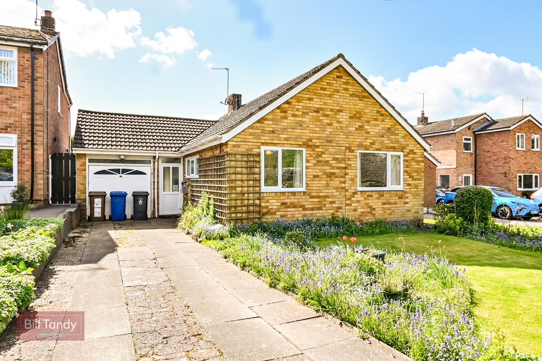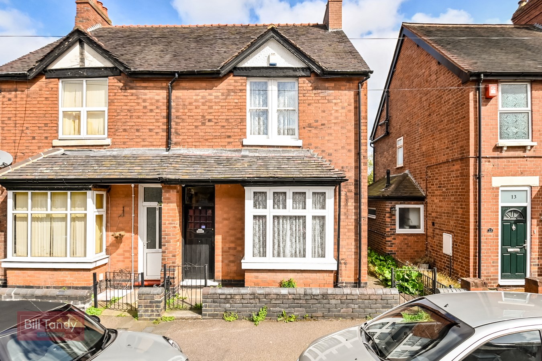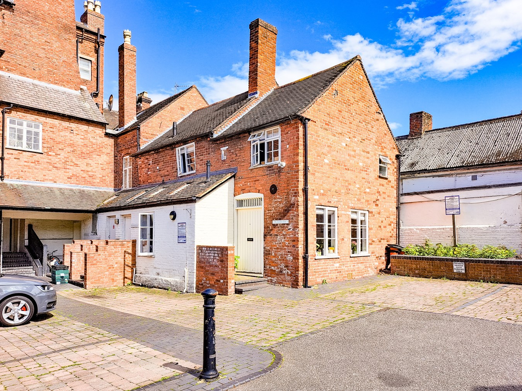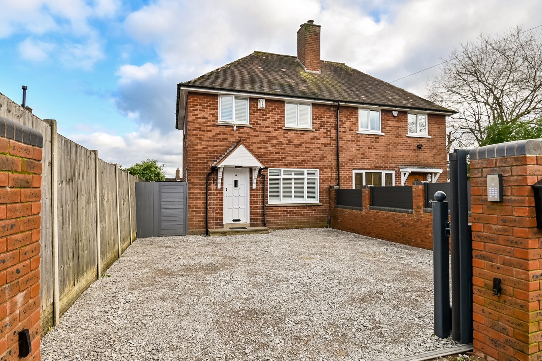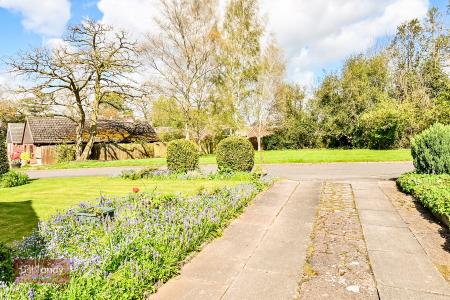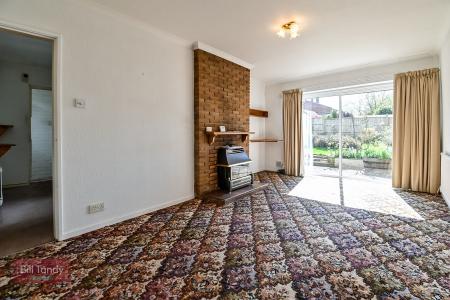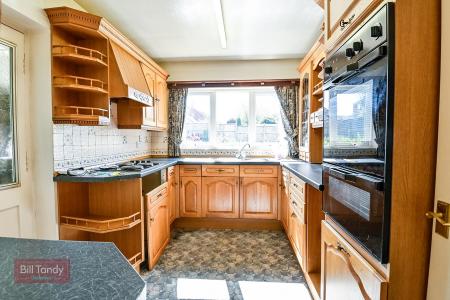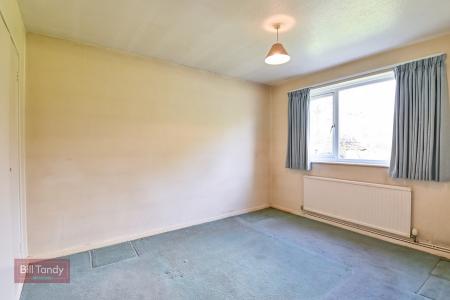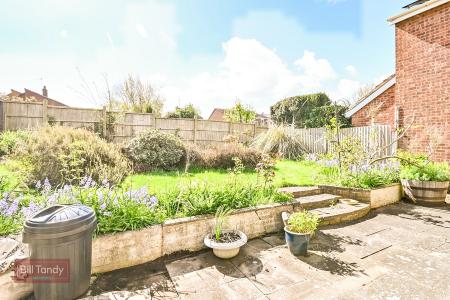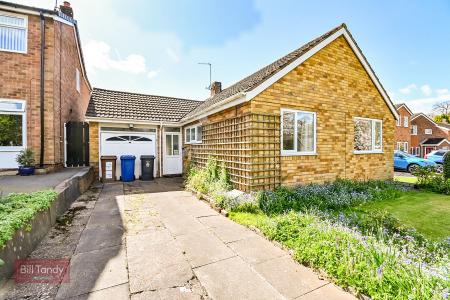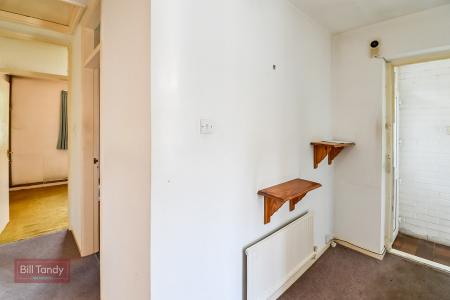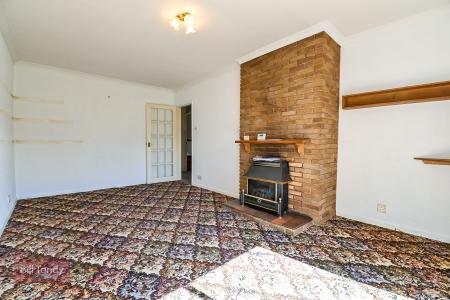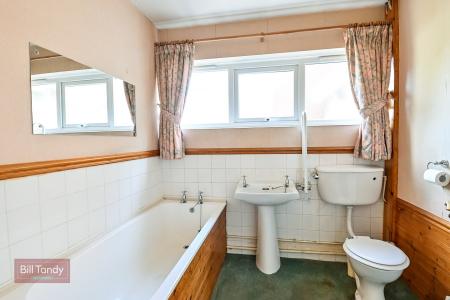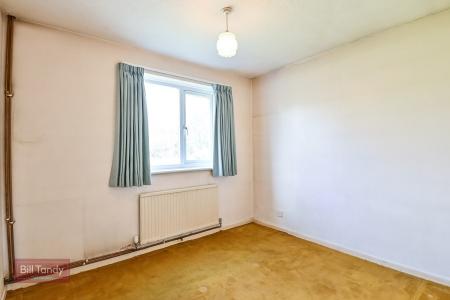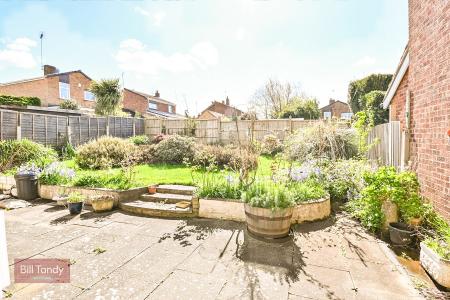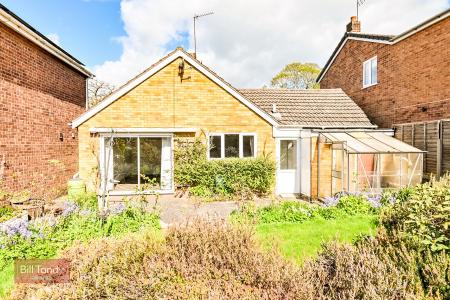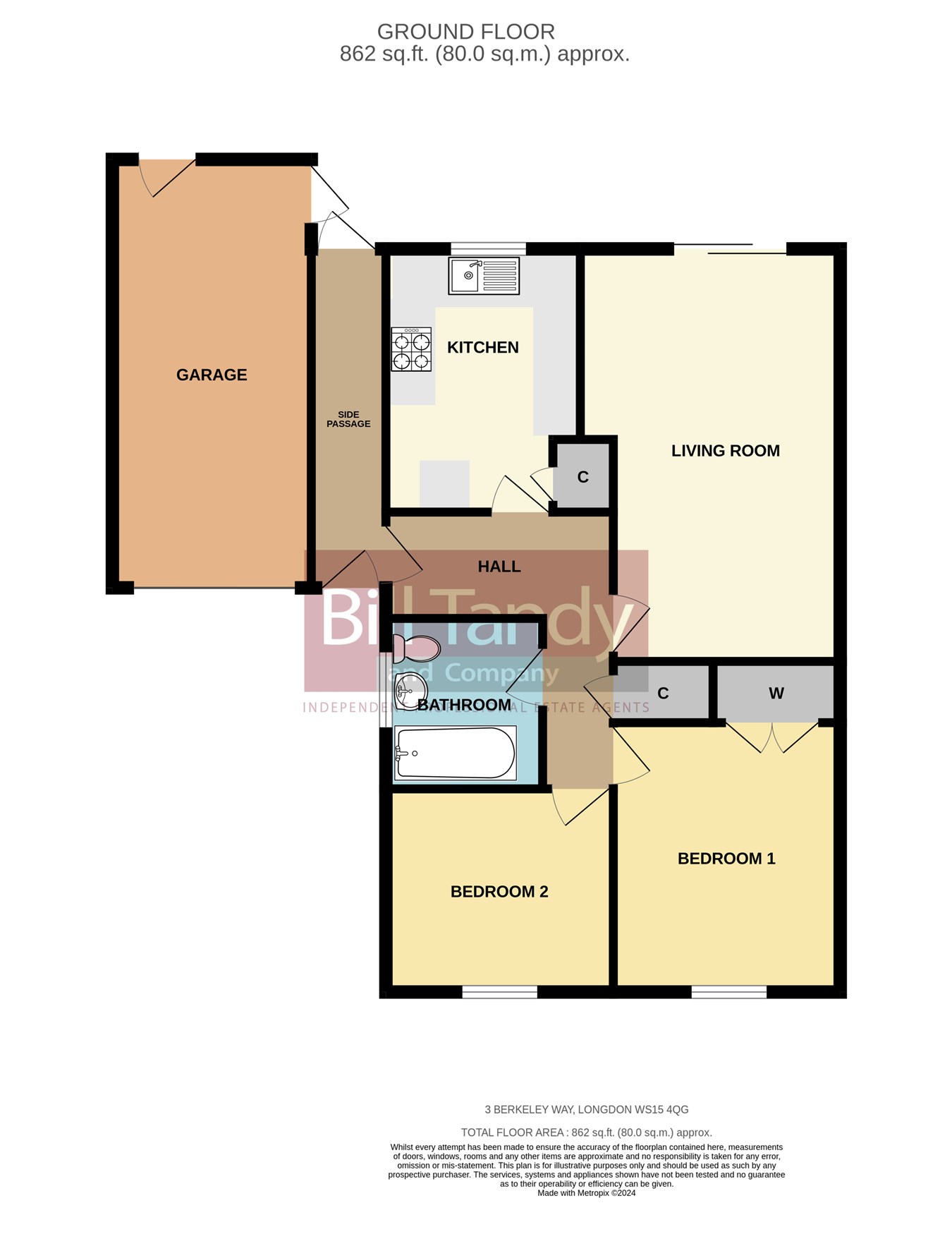- Superbly located detached bungalow
- Cul de sac setting in popular village location with open green to front
- Vacant possession with no upward chain
- Entrance passageway and 'L' shaped hall
- Spacious living room
- Fitted kitchen
- 2 double bedrooms and bathroom
- Generous fore and rear gardens, garage and driveway
- UPVC double glazing and combination gas central heating
2 Bedroom Bungalow for sale in Rugeley
Enjoying a lovely cul de sac setting within the peaceful village of Longdon, this detached bungalow offers an excellent opportunity to purchase in this very desirable setting. With a lovely front aspect over the neighbouring green, the bungalow is set well back off the road with generous parking and driveway to the side. Available with vacant possession the bungalow is perfectly positioned to take advantage of the facilities within the village including the popular village hall and highly regarded Swan with Two Necks public house. Lichfield lies approximately four miles to the south and Rugeley a similar distance to the north, each providing a broad choice of shopping and leisure facilities. The perfect venue for retiring this pretty village will be high on any purchasers wish-list.
SIDE ENTRANCE PASSAGE
approached via a UPVC double glazed entrance door having UPVC double glazed door leading to the rear garden, door to garage, wall lantern and obscure glaze door opening to:
'L' SHAPED RECEPTION HALL
having radiator, loft access hatch and useful built-in cloaks store cupboard with light and shelving.
LIVING ROOM
5.50m x 3.02m (3.48m max) (18' 1" x 9' 11" 11'5" max) having a central brick fireplace with raised quarry tiled hearth and fitted gas fire, double glazed sliding patio door out to the rear garden, coving and radiator.
KITCHEN
3.50m x 2.60m (11' 6" x 8' 6") having ample work surface space with base storage cupboards and drawers, wall mounted storage cupboards including glazed display cabinets, corner display shelving and drawers, built-in electric oven and grill with four ring electric hob and extractor fan, space and plumbing for washing machine, space for fridge/freezer, co-ordinated tiled splashback, UPVC double glazed window to rear, single drainer sink unit with mixer tap, fluorescent light strip, built-in boiler cupboard housing the Worcester combination gas central heating boiler and linen shelving.
BEDROOM ONE
3.63m x 3.04m (11' 11" x 10' 0") having large double doored walk-in wardrobe, UPVC double glazed window to front with pleasant aspect to neighbouring green and radiator.
BEDROOM TWO
3.04m x 2.71m (10' 0" x 8' 11") having UPVC double glazed window to front again with pleasant front aspect and radiator.
BATHROOM
having a suite comprising panelled bath, pedestal wash hand basin and W.C., radiator, tiled splashbacks, mirrored vanity cabinet and obscure UPVC double glazed window.
OUTSIDE
The property is set well back off the road with a slabbed driveway providing parking for several cars flanked by a neat lawned foregarden with flower and herbaceous borders and an external halogen security light. To the rear of the property is an established private garden with slabbed patio area, lean-to greenhouse and dwarf wall with steps rising to the lawned area with fenced perimeters and flower and herbaceous borders. The garden enjoys a sunny aspect and benefits from a gated entrance to the side.
GARAGE
5.74m x 2.67m (18' 10" x 8' 9") approached via an up and over entrance door and having fluorescent light, power, doors to rear garden and door to side entrance passageway.
COUNCIL TAX
Band D.
FURTHER INFORMATION
Mains drainage and water connected. Electricity and Gas connected. Telephone connected. For broadband and mobile phone speeds and coverage, please refer to the website below: https://checker.ofcom.org.uk/
Important information
This is a Freehold property.
Property Ref: 6641322_27125843
Similar Properties
Four Oaks Common Road, Sutton Coldfield, B74
3 Bedroom Terraced House | £295,000
With an abundance of charm and character this delightful mid terraced cottage home enjoys a convenient location within t...
3 Bedroom Semi-Detached House | £295,000
This Period semi detached family home enjoys a most convenient and central location just minutes walk from Lichfield cat...
2 Bedroom Townhouse | £285,000
Forming part of the original conversion of The Swan, this delightful Grade 2 Listed town house enjoys a surprisingly pea...
Smarts Avenue, Shenstone Wood End , Lichfield, WS14
3 Bedroom Semi-Detached House | £299,950
Bill Tandy and Company are delighted to offer for sale this superbly extended semi detached home located within the cul...
Milne Avenue, Fradley , Lichfield, WS13
3 Bedroom Detached House | £299,950
** DETACHED HOUSE ON A SUPERB CORNER PLOT ** Bill Tandy and co are delighted to offer for sale this modern detached home...
Bodington Road, Four Oaks, Sutton Coldfield, B75
2 Bedroom Semi-Detached House | £299,950
This conveniently situated traditional semi detached family home is an ideal purchase for a first time buyer or small fa...

Bill Tandy & Co (Lichfield)
Lichfield, Staffordshire, WS13 6LJ
How much is your home worth?
Use our short form to request a valuation of your property.
Request a Valuation

