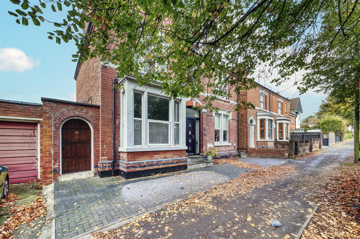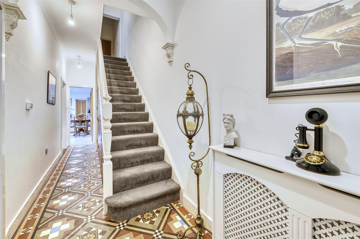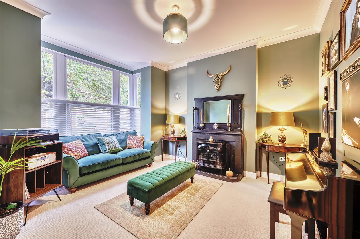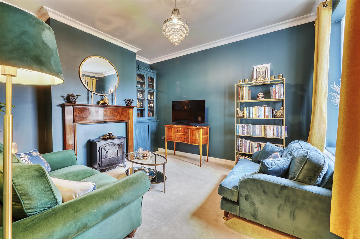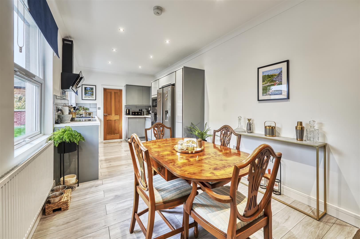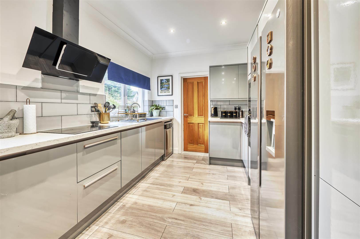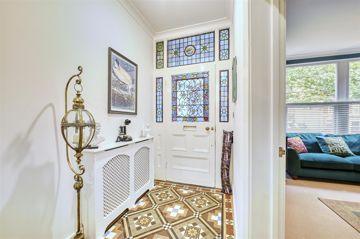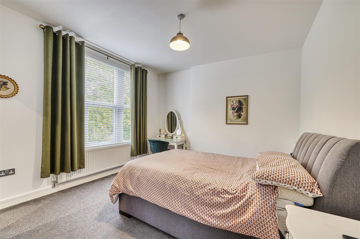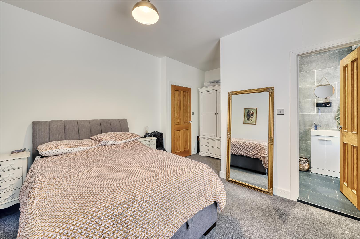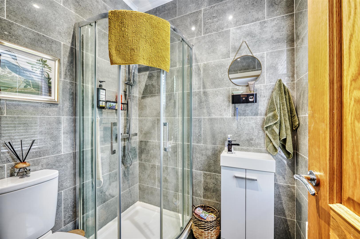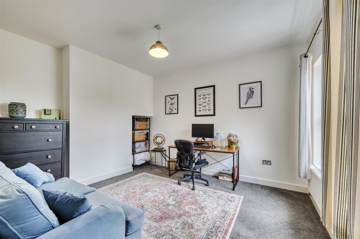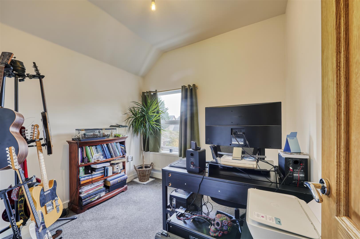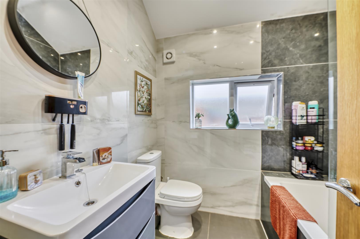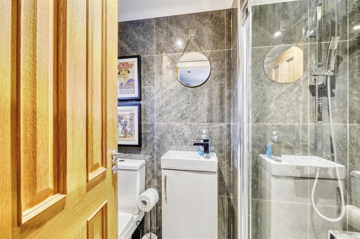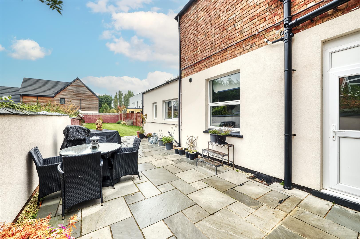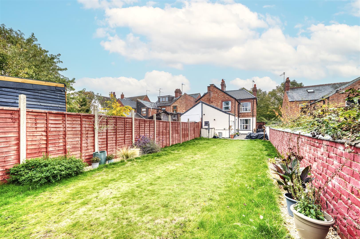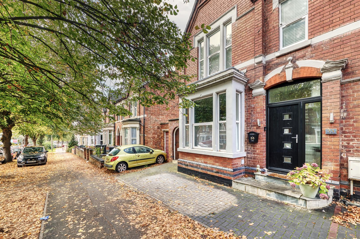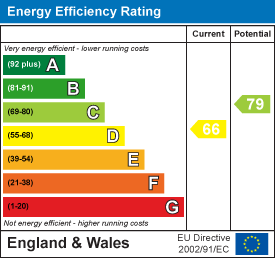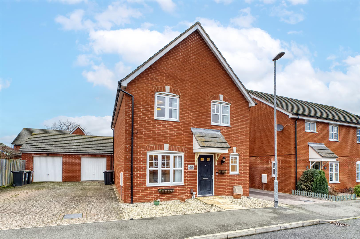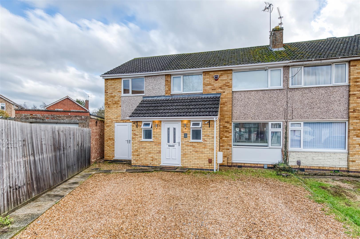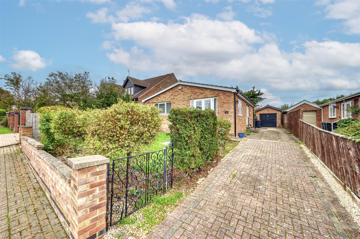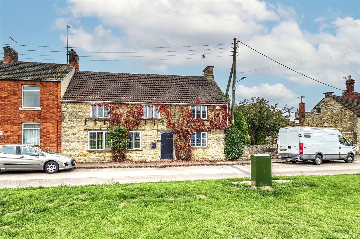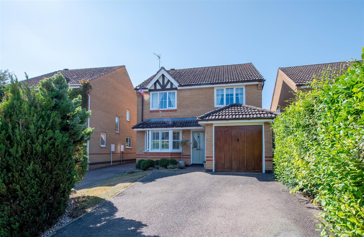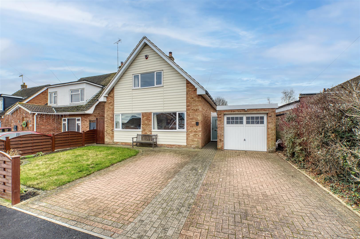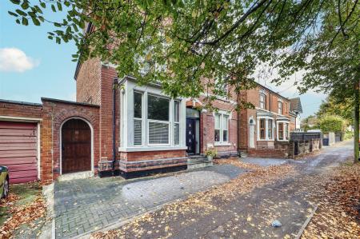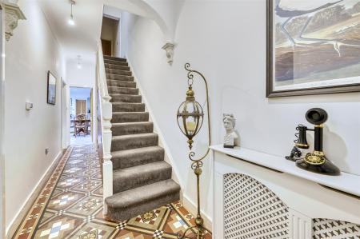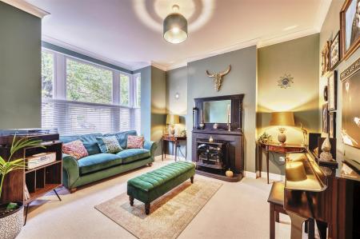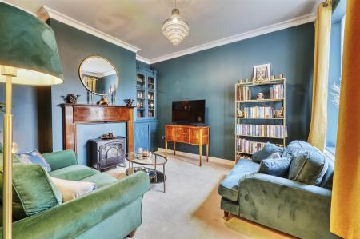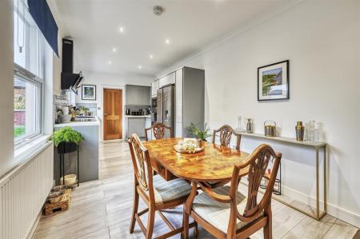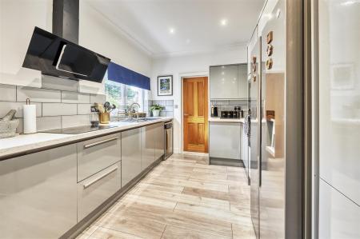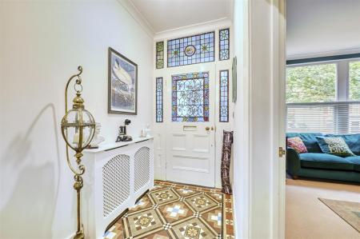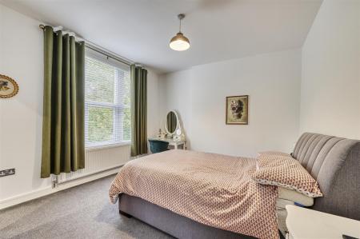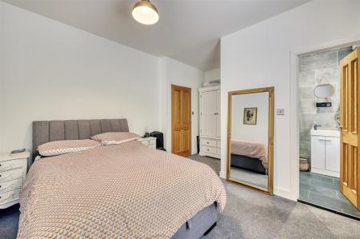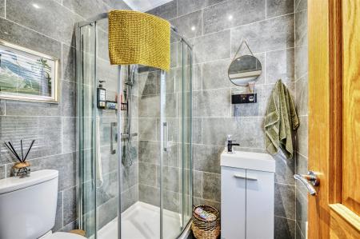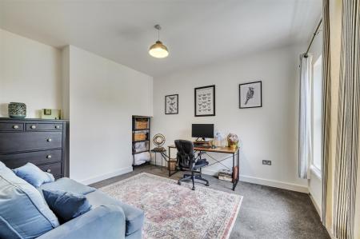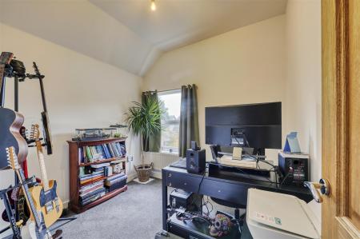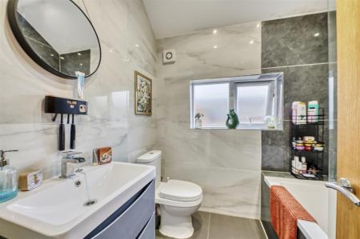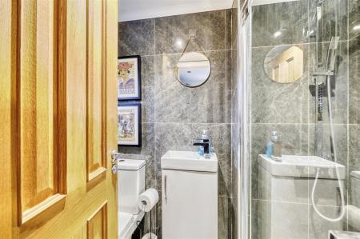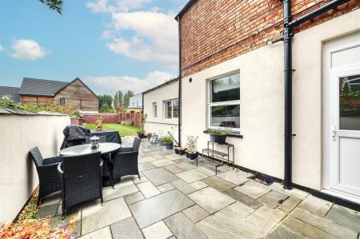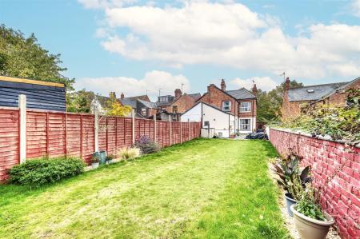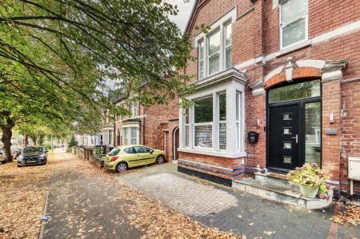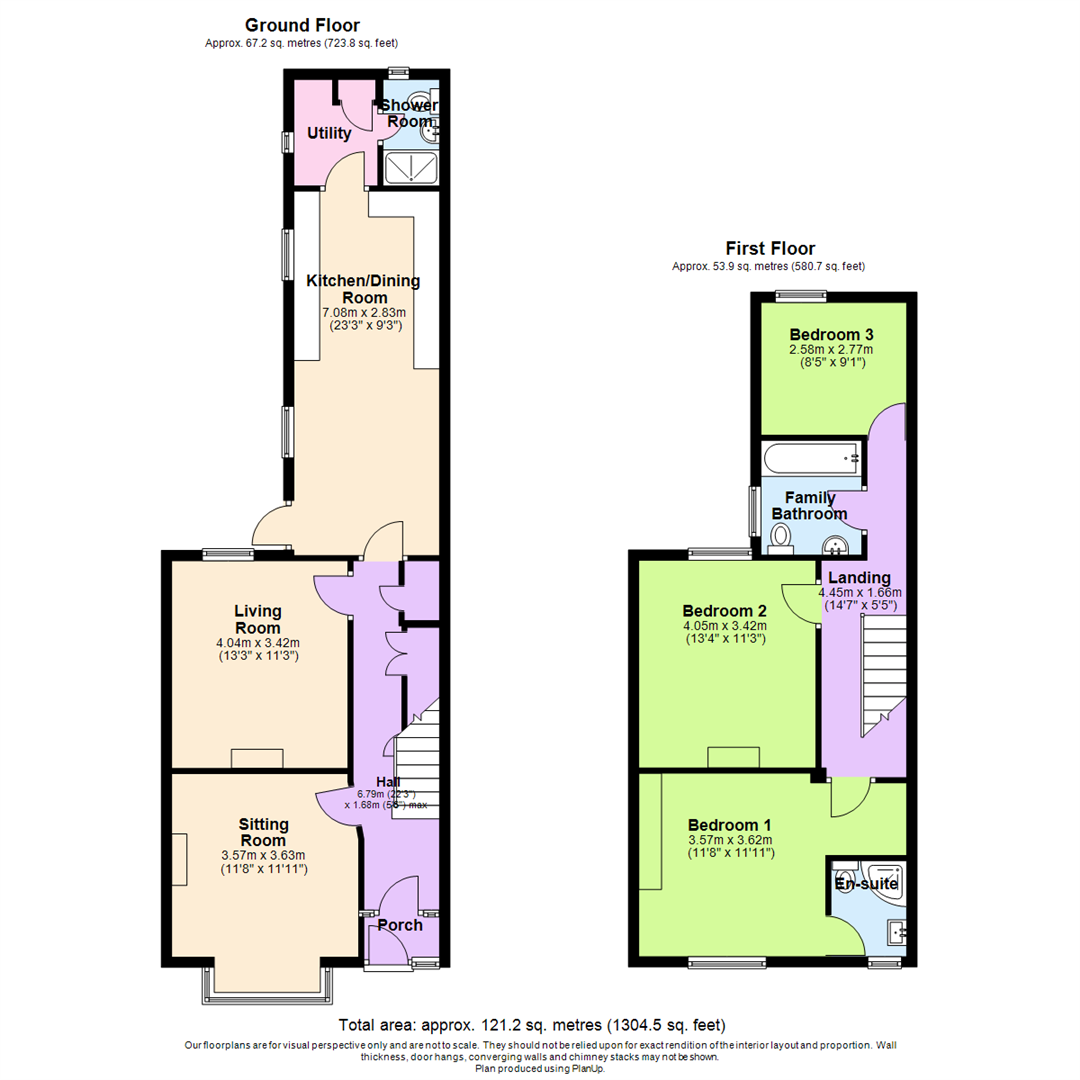- 3 Bedrooms
- Offroad parking
- Refurbished throughout in 2022
- Family bathroom, ensuite and shower room
- 2 Reception rooms in addition to kitchen/diner
- Walking distance to Rushden Lakes, Rushden High Street & Higham High Street
- Utility
- Large garden
3 Bedroom Semi-Detached House for sale in Rushden
A beautifully refurbished Edwardian home combining timeless character with modern living, perfectly positioned between Rushden and Higham Ferrers.
Step inside this elegant Edwardian residence, meticulously refurbished in 2022 to create a stunning home that retains its original charm while offering contemporary comfort. From the moment you enter, you're greeted by an impressive stained glass front door leading into a striking original tiled hallway, setting the tone for the character and quality found throughout.
The property boasts generously proportioned rooms with impressive ceiling heights, filling each space with natural light and a sense of grandeur rarely found in modern homes. Every detail has been thoughtfully considered to preserve the home's period heritage while enhancing functionality for today's lifestyle.
Perfectly positioned, Rushden Lakes Shopping and Leisure Complex is within walking distance, offering a superb selection of shops, restaurants, and entertainment, as well as scenic lakeside walks. Both Rushden High Street and Higham Ferrers High Street are also nearby, providing easy access to independent boutiques, cafes, and local amenities.
For commuters, Wellingborough Train Station is just a short drive away, offering direct services to London St Pancras in under an hour. Excellent road links via the A6, A45, and M1 make this an ideal base for those needing quick access to surrounding towns and cities.
Outdoor enthusiasts will love the abundance of local parks and countryside walks, including the Nene Wetlands Nature Reserve and Hall Park, both perfect for weekend strolls and family time. Families are also well served by a range of highly regarded local schools in both Rushden and Higham Ferrers.
Combining period elegance, modern style, and an unbeatable location, this stunning home on Higham Road offers a rare opportunity to enjoy the best of town, country, and connectivity.
Porch - Window to front, door.
Hall - Two windows to front, storage cupboards, stairs, door to:
Sitting Room - 3.57m x 3.63m (11'9" x 11'11") - Box window to front.
Living Room - 4.04m x 3.42m (13'3" x 11'3") - Window to rear.
Kitchen/Dining Room - 7.08m x 2.83m (23'3" x 9'3") - Two windows to side, door to:
Utility - 2.07m x 1.63m (6'9" x 5'4") - Window to side, Storage cupboard, door to:
Shower Room - Window to rear.
Landing - Door to:
Bedroom 1 - 3.57m x 3.62m (11'9" x 11'11") - Window to front, door to:
En-Suite - Window to front.
Bedroom 2 - 4.05m x 3.42m (13'3" x 11'3") - Window to rear.
Bedroom 3 - 2.58m x 2.77m (8'6" x 9'1") - Window to rear.
Family Bathroom - Window to side.
Property Ref: 765678_34238131
Similar Properties
3 Bedroom Detached House | £335,000
Nestled in the tranquil Catlin Way, Rushden, this delightful detached house offers a perfect blend of modern living and...
4 Bedroom Semi-Detached House | Offers in excess of £325,000
Situated in a quiet cul-de-sac on the popular Ise Lodge estate, this four bedroom semi-detached home offers spacious and...
2 Bedroom Detached Bungalow | £325,000
Situated in the tranquil setting of Russell Way, Higham Ferrers, this charming detached bungalow offers a delightful ble...
3 Bedroom End of Terrace House | £375,000
A charming and quirky village cottage with gated parking, garage, and wonderful views over the village green.Nestled in...
4 Bedroom Detached House | Offers in excess of £375,000
Nestled in the tranquil Willow Herb Close, Rushden, this immaculate detached house offers a perfect blend of comfort and...
3 Bedroom Detached House | Offers in excess of £400,000
Nestled in the desirable area of Holly Road, Rushden, this immaculate detached house offers a perfect blend of comfort a...
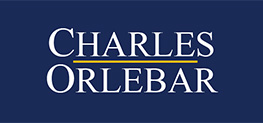
Charles Orlebar Estate Agents (Rushden)
9 High Street, Rushden, Northamptonshire, NN10 9JR
How much is your home worth?
Use our short form to request a valuation of your property.
Request a Valuation
