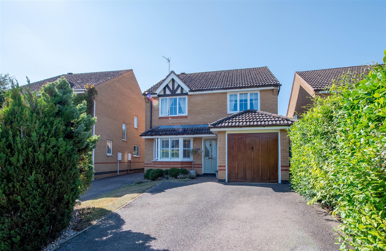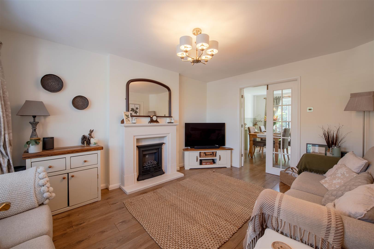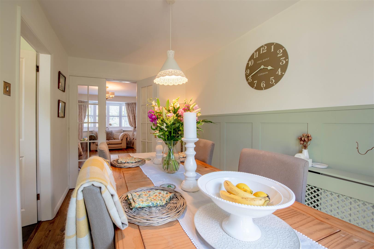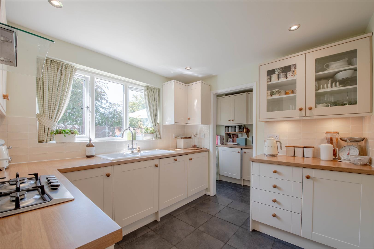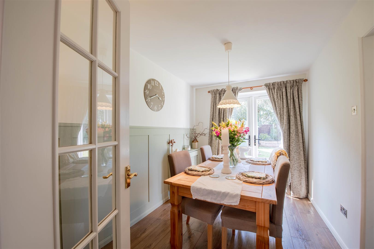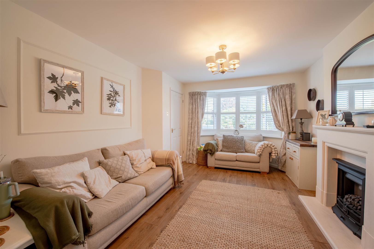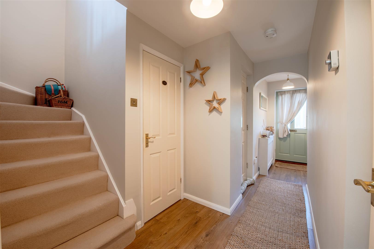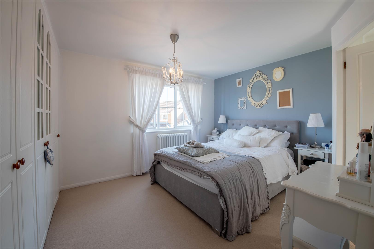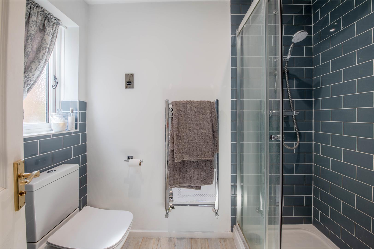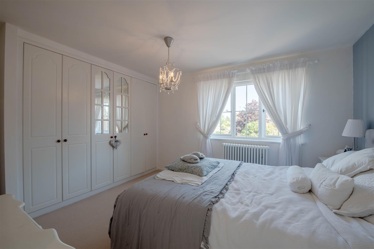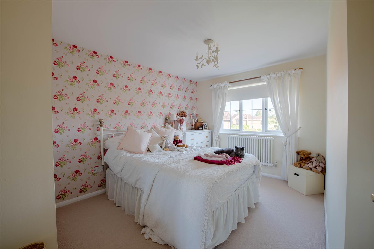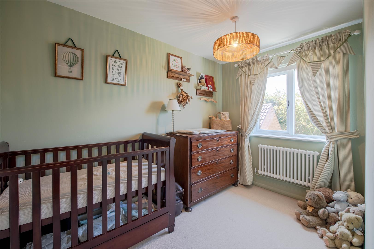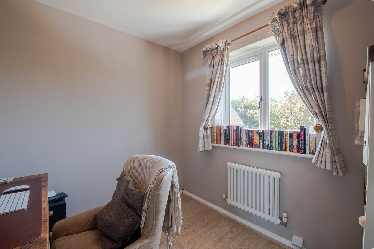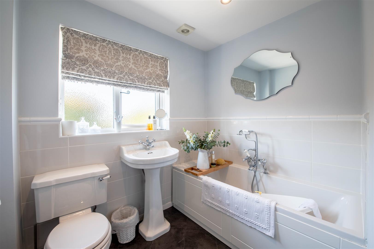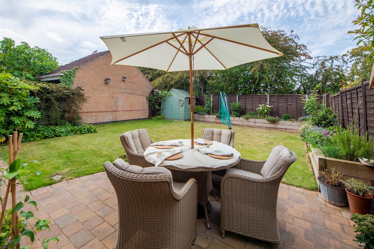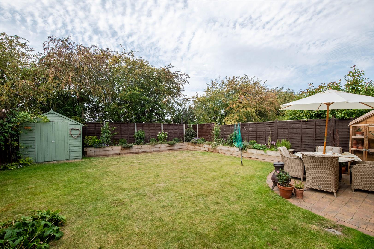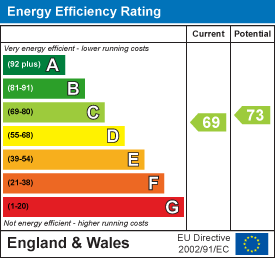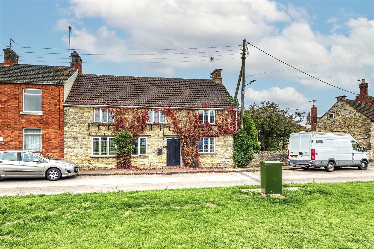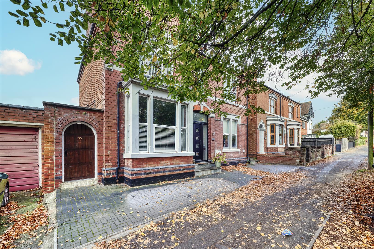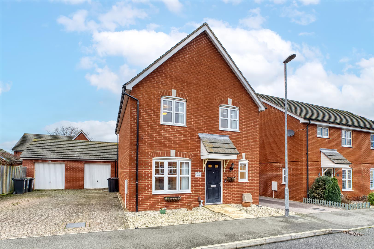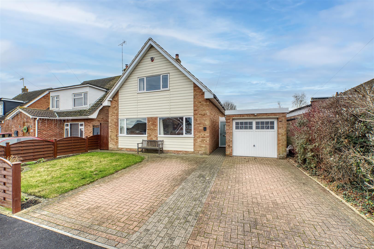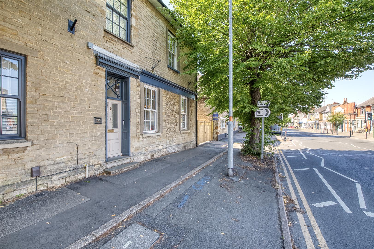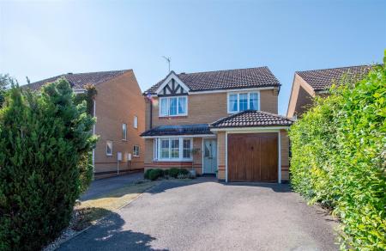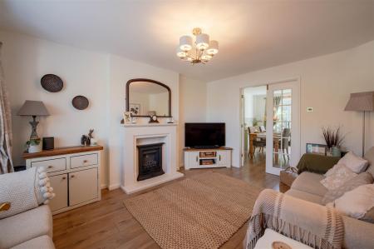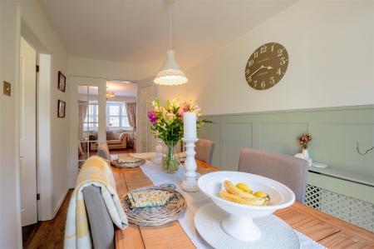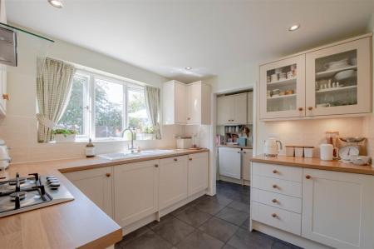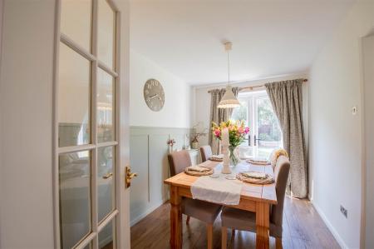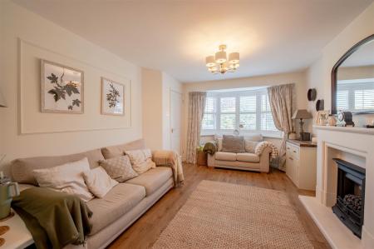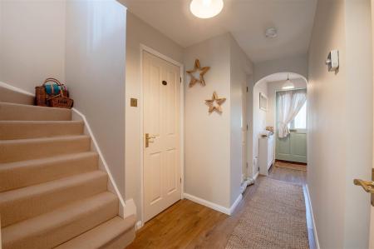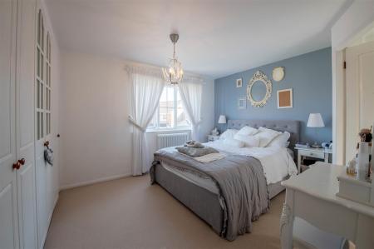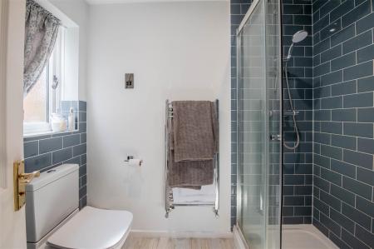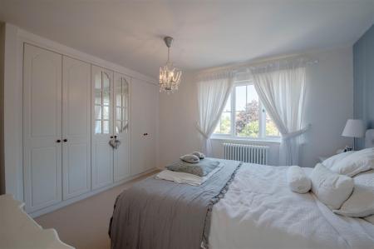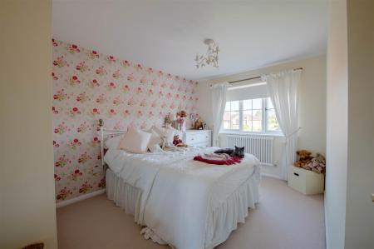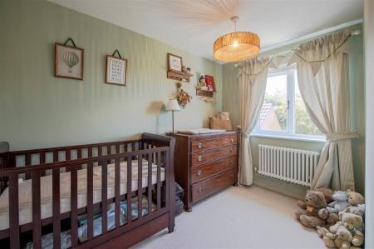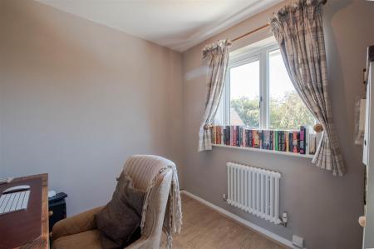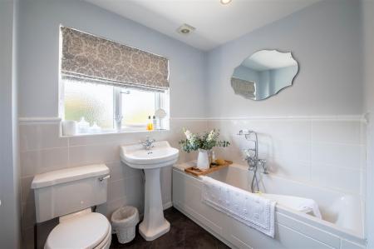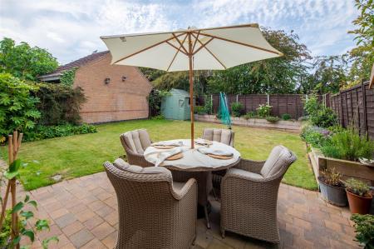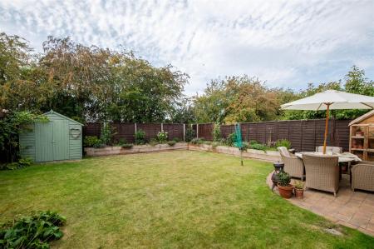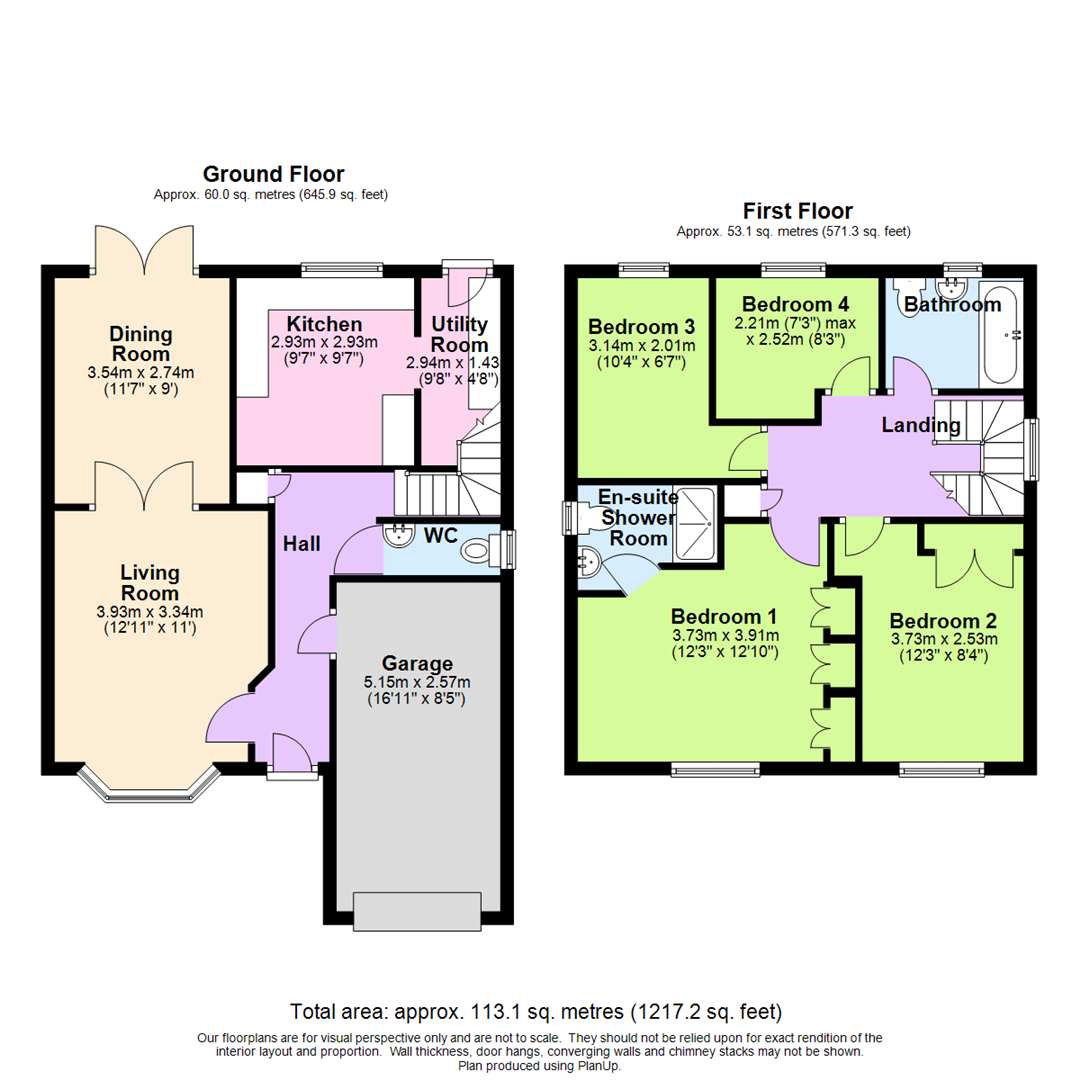- 4 Bedrooms
- Immaculate condition
- Private landscaped gardens
- Garage
- Offroad parking
- Family bathroom, w/c & ensuite
- Quiet location on the edge of town
- Mains drainage & gas central heating
4 Bedroom Detached House for sale in Rushden
Nestled in the tranquil Willow Herb Close, Rushden, this immaculate detached house offers a perfect blend of comfort and modern living. Spanning an impressive 1,217 square feet, the property boasts two spacious reception rooms, ideal for both relaxation and entertaining. With four well-proportioned bedrooms and two modern bathrooms, this home is designed to accommodate families of all sizes.
The current owners have meticulously refurbished the property throughout, ensuring that it is in pristine condition and ready for you to move in. The landscaped and private garden is a true highlight, providing a serene outdoor space that backs onto allotment land, offering a peaceful retreat from the hustle and bustle of daily life.
Parking is a breeze with space with ample space on the drive and in the garage, making it convenient for families or guests. The quiet location, free from through traffic, enhances the sense of privacy and tranquillity, while still being situated on the sought-after side of town. Residents will appreciate the excellent access to the A6, making commuting to Bedford straightforward and efficient.
Additionally, there is potential to further enhance the living space by converting the garage, allowing for even more versatility in this already spacious home. This property is a rare find in a desirable location, making it an excellent opportunity for those seeking a family home in Rushden. Don't miss your chance to view this exceptional property.
Hall - Storage cupboard, door to:
Garage - Up and over door.
Wc - Window to side.
Kitchen - 2.93m x 2.93m (9'7" x 9'7") - Window to rear, open plan to:
Utility Room - 2.94m x 1.43m (9'8" x 4'8") - Door to garden
Living Room - 3.93m x 3.34m (12'11" x 10'11") - Bay window to front.
Dining Room - 3.54m x 2.74m (11'7" x 9'0") - Two double doors.
Landing - Window to side, door to Storage cupboard.
Bedroom 1 - 3.73m x 3.91m (12'3" x 12'10") - Window to front, threeStorage cupboard, three double doors.
En-Suite Shower Room - Window to side, door to bedroom.
Bedroom 2 - 3.73m x 2.53m (12'3" x 8'4") - Window to front, Storage cupboard.
Bedroom 3 - 3.14m x 2.01m (10'4" x 6'7") - Window to rear.
Bedroom 4 - 2.21m x 2.52m (7'3" x 8'3") - Window to rear.
Bathroom - Window to rear.
Property Ref: 765678_34097408
Similar Properties
3 Bedroom End of Terrace House | £375,000
A charming and quirky village cottage with gated parking, garage, and wonderful views over the village green.Nestled in...
3 Bedroom Semi-Detached House | Offers in excess of £350,000
A beautifully refurbished Edwardian home combining timeless character with modern living, perfectly positioned between R...
3 Bedroom Detached House | £335,000
Nestled in the tranquil Catlin Way, Rushden, this delightful detached house offers a perfect blend of modern living and...
3 Bedroom Detached House | Offers in excess of £400,000
Nestled in the desirable area of Holly Road, Rushden, this immaculate detached house offers a perfect blend of comfort a...
4 Bedroom Detached House | £425,000
Charles Orlebar presents - An opportunity to acquire a very attractive 1920's built family home sitting on a large plot...
4 Bedroom End of Terrace House | Guide Price £425,000
Located in the heart of Higham Ferrers, this charming cottage offers a delightful blend of character and modern living....

Charles Orlebar Estate Agents (Rushden)
9 High Street, Rushden, Northamptonshire, NN10 9JR
How much is your home worth?
Use our short form to request a valuation of your property.
Request a Valuation
