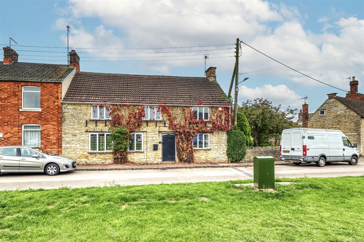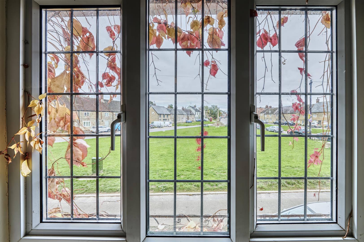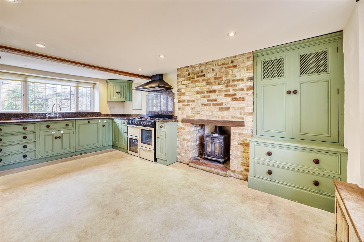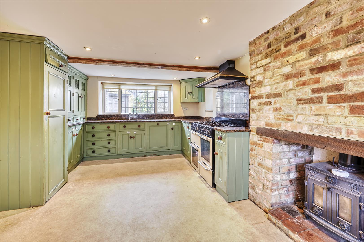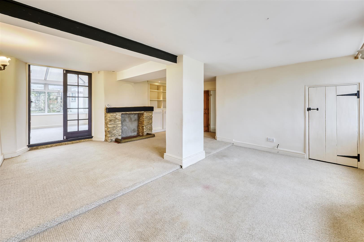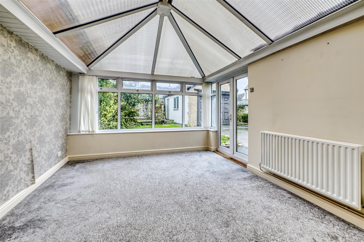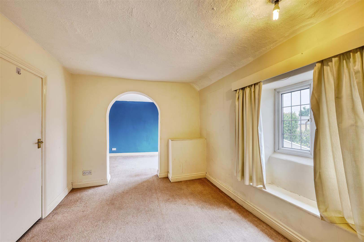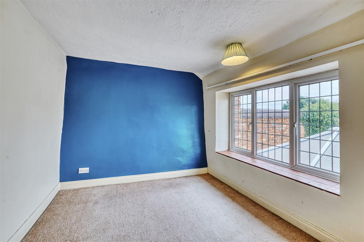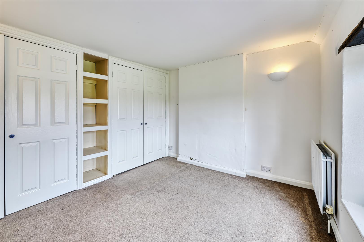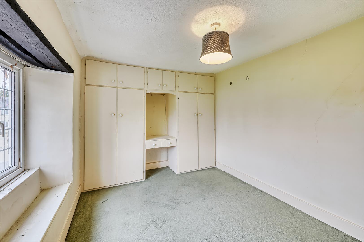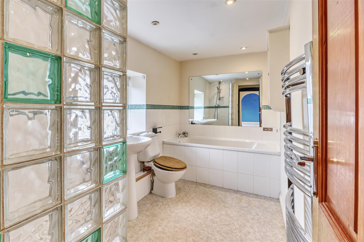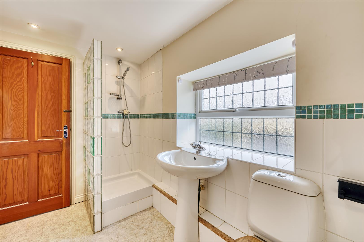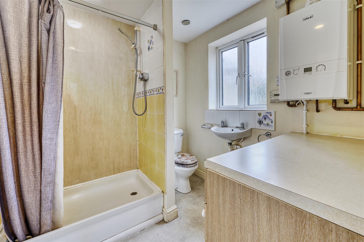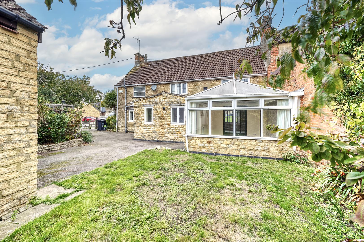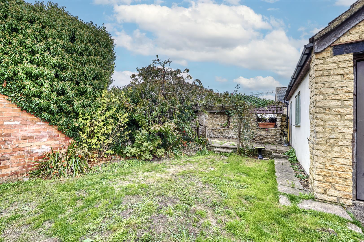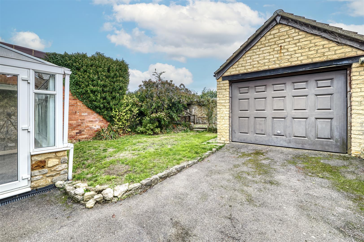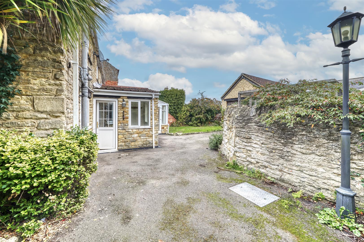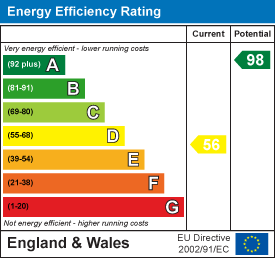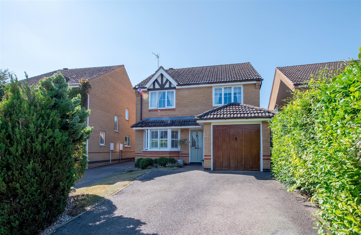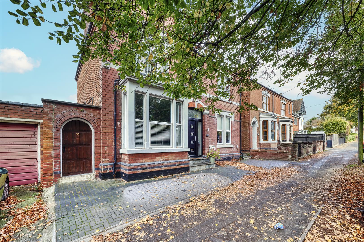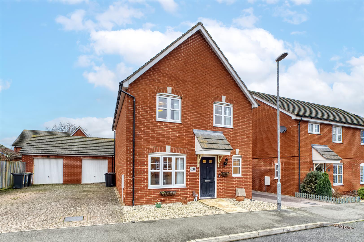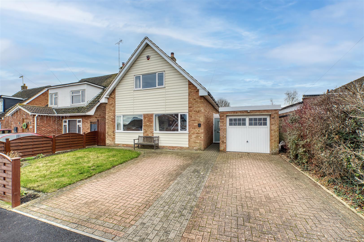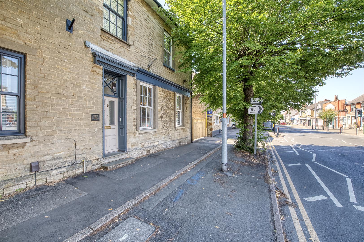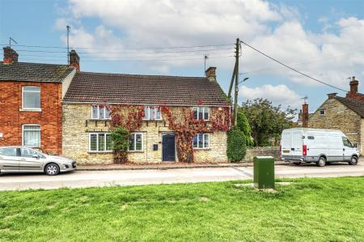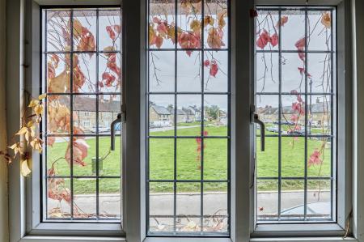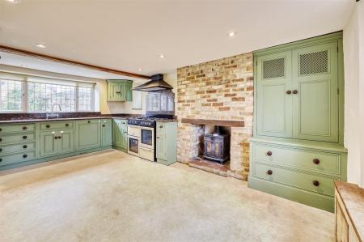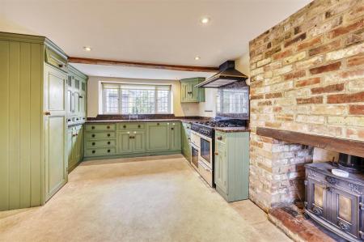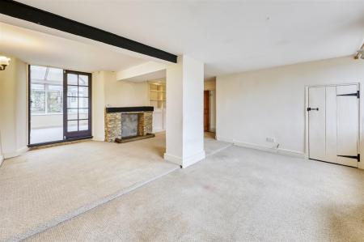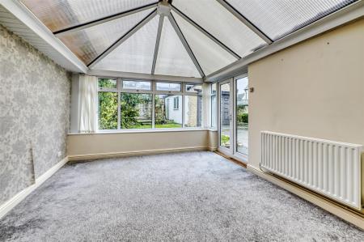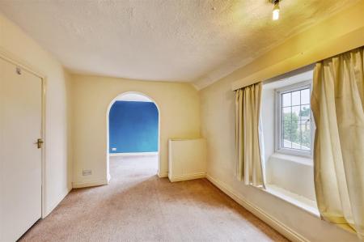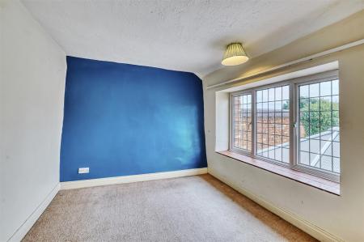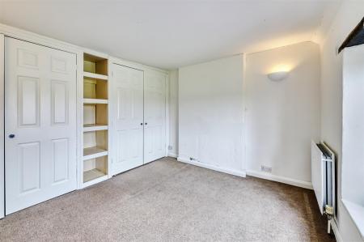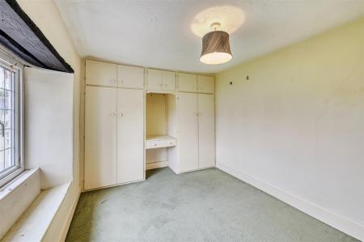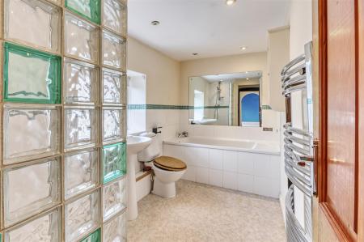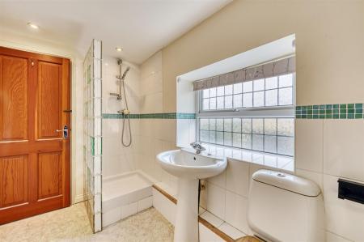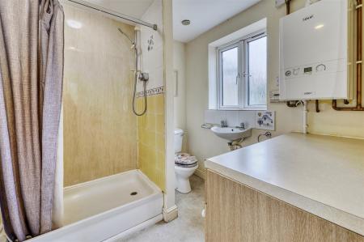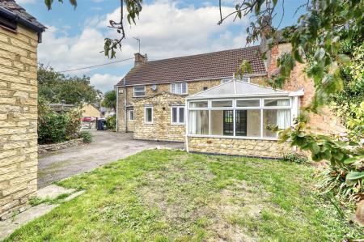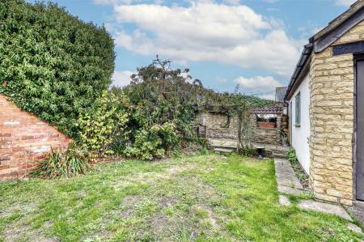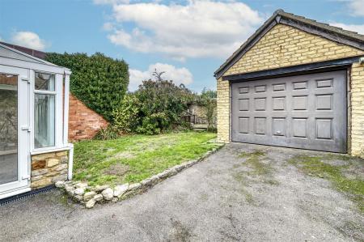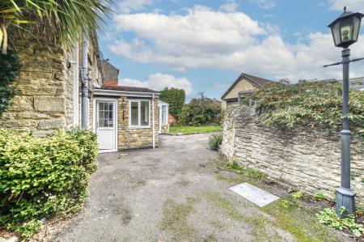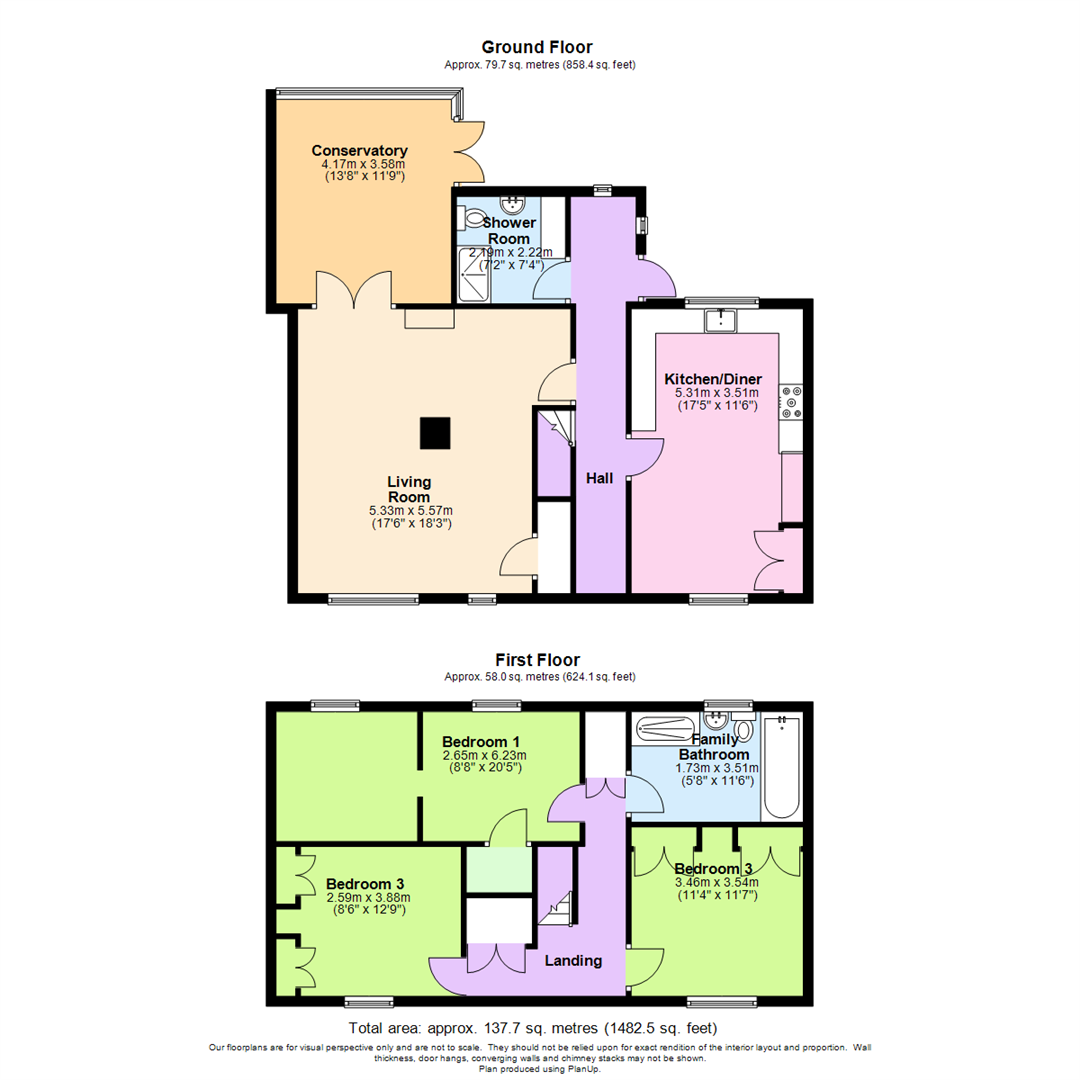- 3 Bedrooms
- No chain
- 1482sqft
- Scope for improvement
- Offroad parking
- Garage
- Close to riverside walks
- Stones throw away from popular pub
3 Bedroom End of Terrace House for sale in Woodford
A charming and quirky village cottage with gated parking, garage, and wonderful views over the village green.
Nestled in the heart of the picturesque village of Woodford, this delightful character cottage enjoys an enviable outlook onto the village green, with the local pub just steps away and a village shop within easy walking distance. The property captures the essence of traditional village living while offering excellent potential for those looking to place their own stamp on a unique home.
Set in a beautiful rural location, Woodford is surrounded by scenic countryside and riverside walks, perfect for those who enjoy outdoor living and peaceful surroundings. Despite its tranquil setting, the village is well connected - with the nearby market towns of Thrapston and Raunds offering a range of shops, caf�s, and everyday amenities, while Kettering and Wellingborough provide wider facilities and mainline train services to London St Pancras in under an hour. The A14, A6, and A45 are easily accessible, making this an ideal base for commuters.
The property itself offers a quirky layout and charming period features, presenting scope for improvement and modernisation to create a truly individual home tailored to your taste. Outside, it boasts the rare benefit of gated off-road parking and a garage - an uncommon advantage for a home in such a central village position.
With its combination of character, charm, and potential, along with its idyllic green-side setting and excellent local connections, this home represents a wonderful opportunity to embrace rural village life with all the conveniences of modern living nearby.
Hall - Window to rear, window to side, stairs, door to:
Living Room - 5.33m x 5.57m (17'6" x 18'3") - Two windows to front, door to Storage cupboard, double door to:
Conservatory - Windows to rear, windows to side, double door.
Shower Room -
Kitchen/Diner - 5.31m x 3.51m (17'5" x 11'6") - Window to rear, window to front, Storage cupboard.
Landing - Double door to Storage cupboard, double door to Storage cupboard.
Bedroom 1 - 2.65m x 6.23m (8'8" x 20'5") - Two windows to rear.
Bedroom 3 - 3.46m x 3.54m (11'4" x 11'7") - Window to front, Storage cupboard, two double doors.
Bedroom 3 - 2.59m x 3.88m (8'6" x 12'9") - Window to front, Storage cupboard, two double doors.
Family Bathroom - Window to rear.
Property Ref: 765678_34245223
Similar Properties
4 Bedroom Detached House | Offers in excess of £375,000
Nestled in the tranquil Willow Herb Close, Rushden, this immaculate detached house offers a perfect blend of comfort and...
3 Bedroom Semi-Detached House | Offers in excess of £350,000
A beautifully refurbished Edwardian home combining timeless character with modern living, perfectly positioned between R...
3 Bedroom Detached House | £335,000
Nestled in the tranquil Catlin Way, Rushden, this delightful detached house offers a perfect blend of modern living and...
3 Bedroom Detached House | Offers in excess of £400,000
Nestled in the desirable area of Holly Road, Rushden, this immaculate detached house offers a perfect blend of comfort a...
4 Bedroom Detached House | £425,000
Charles Orlebar presents - An opportunity to acquire a very attractive 1920's built family home sitting on a large plot...
4 Bedroom End of Terrace House | Guide Price £425,000
Located in the heart of Higham Ferrers, this charming cottage offers a delightful blend of character and modern living....
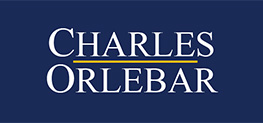
Charles Orlebar Estate Agents (Rushden)
9 High Street, Rushden, Northamptonshire, NN10 9JR
How much is your home worth?
Use our short form to request a valuation of your property.
Request a Valuation
