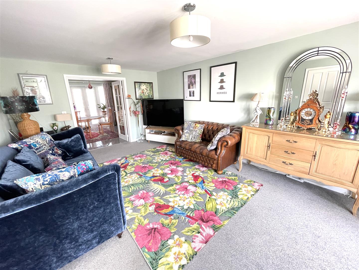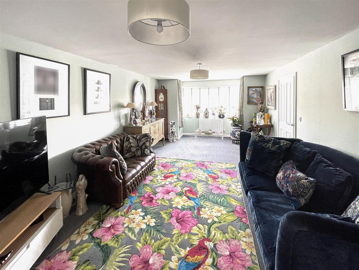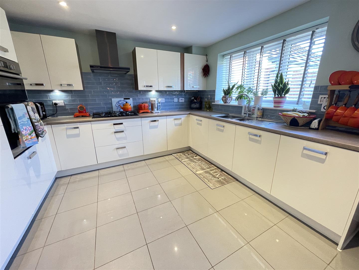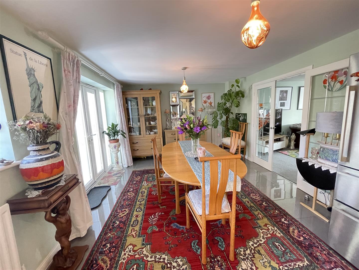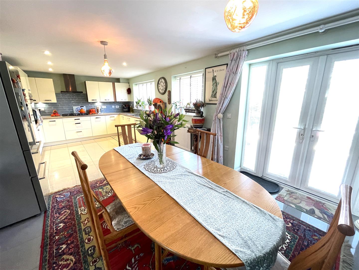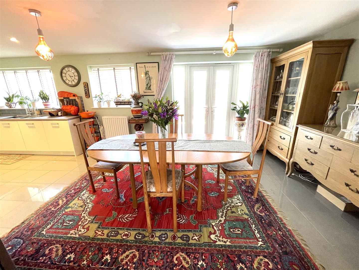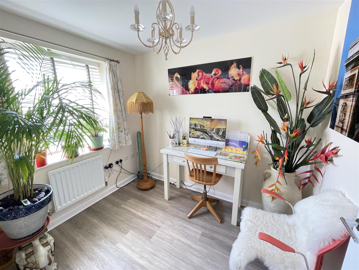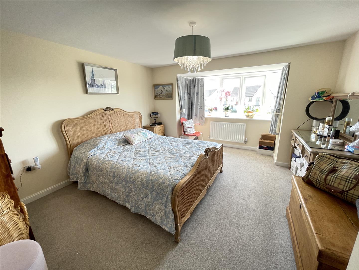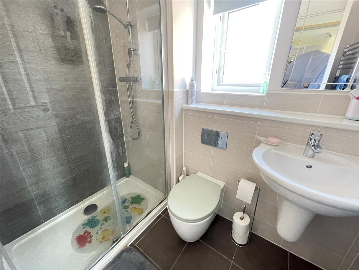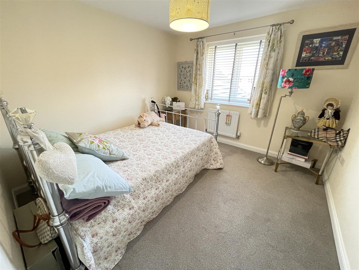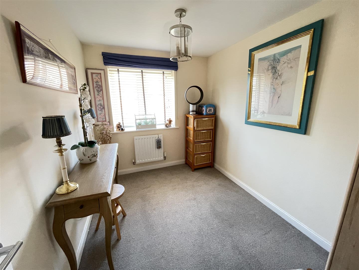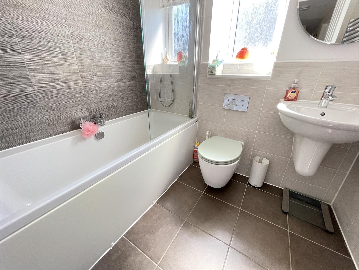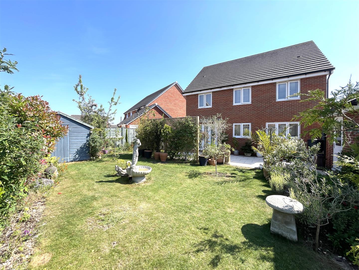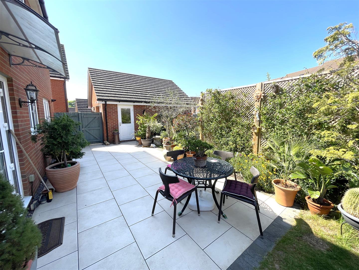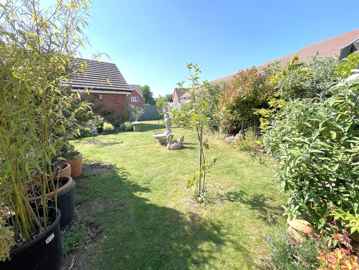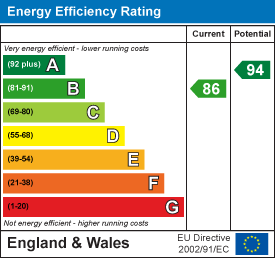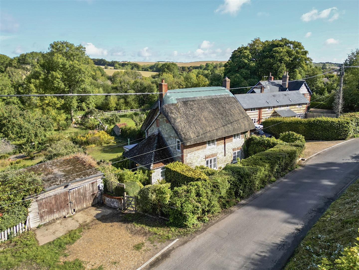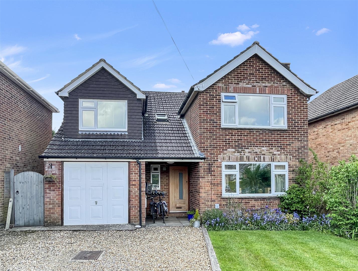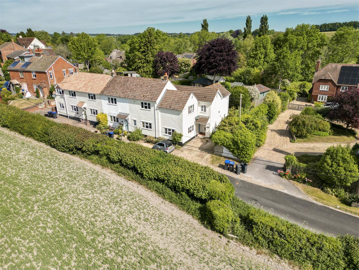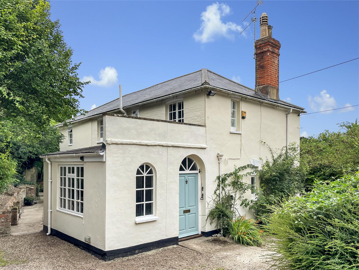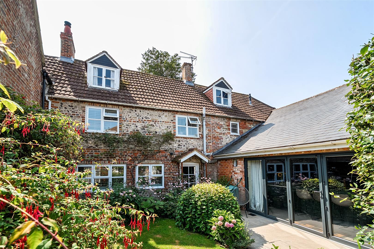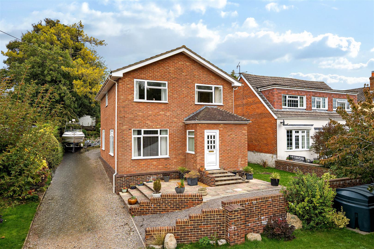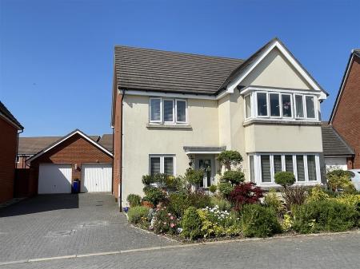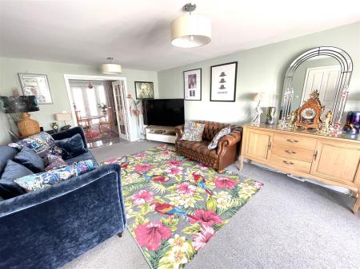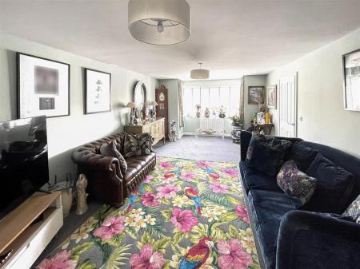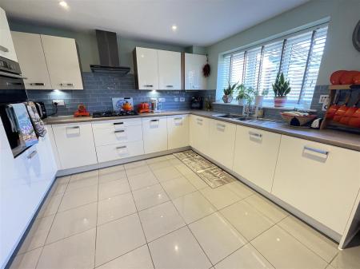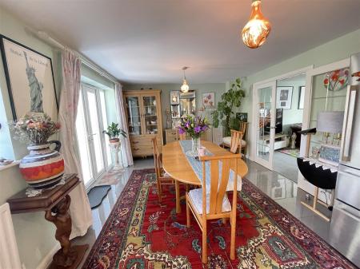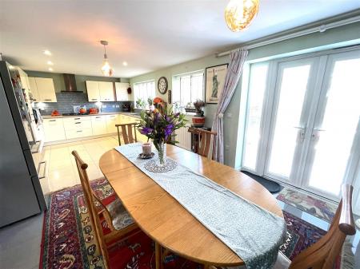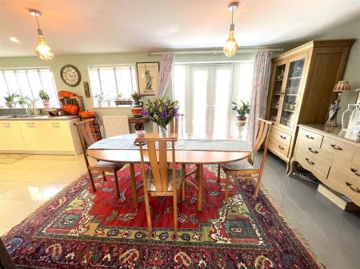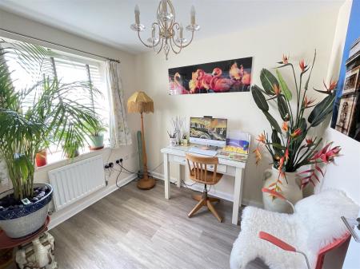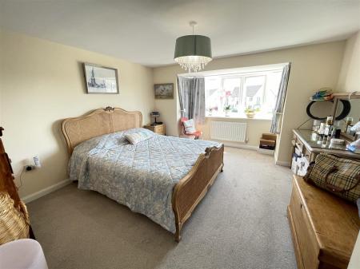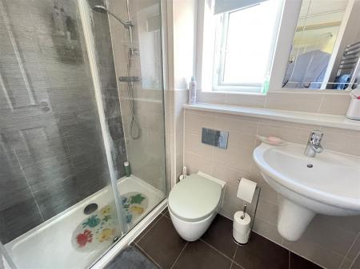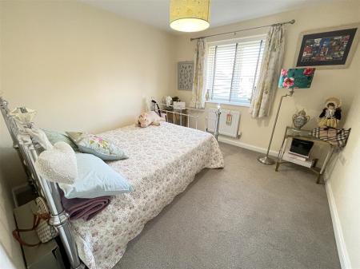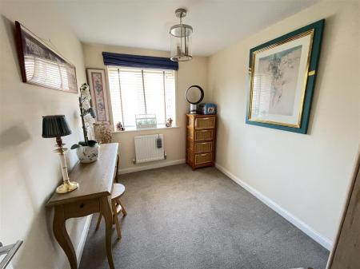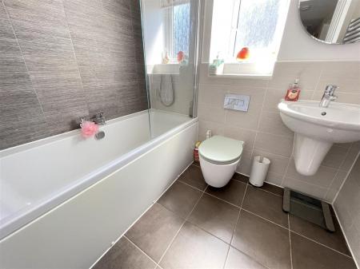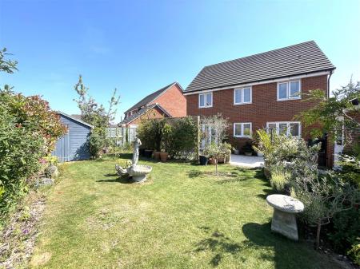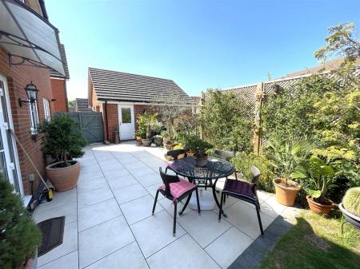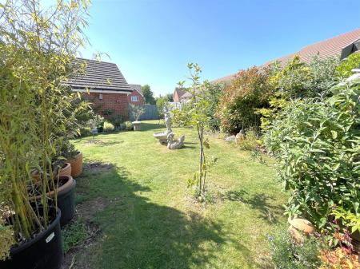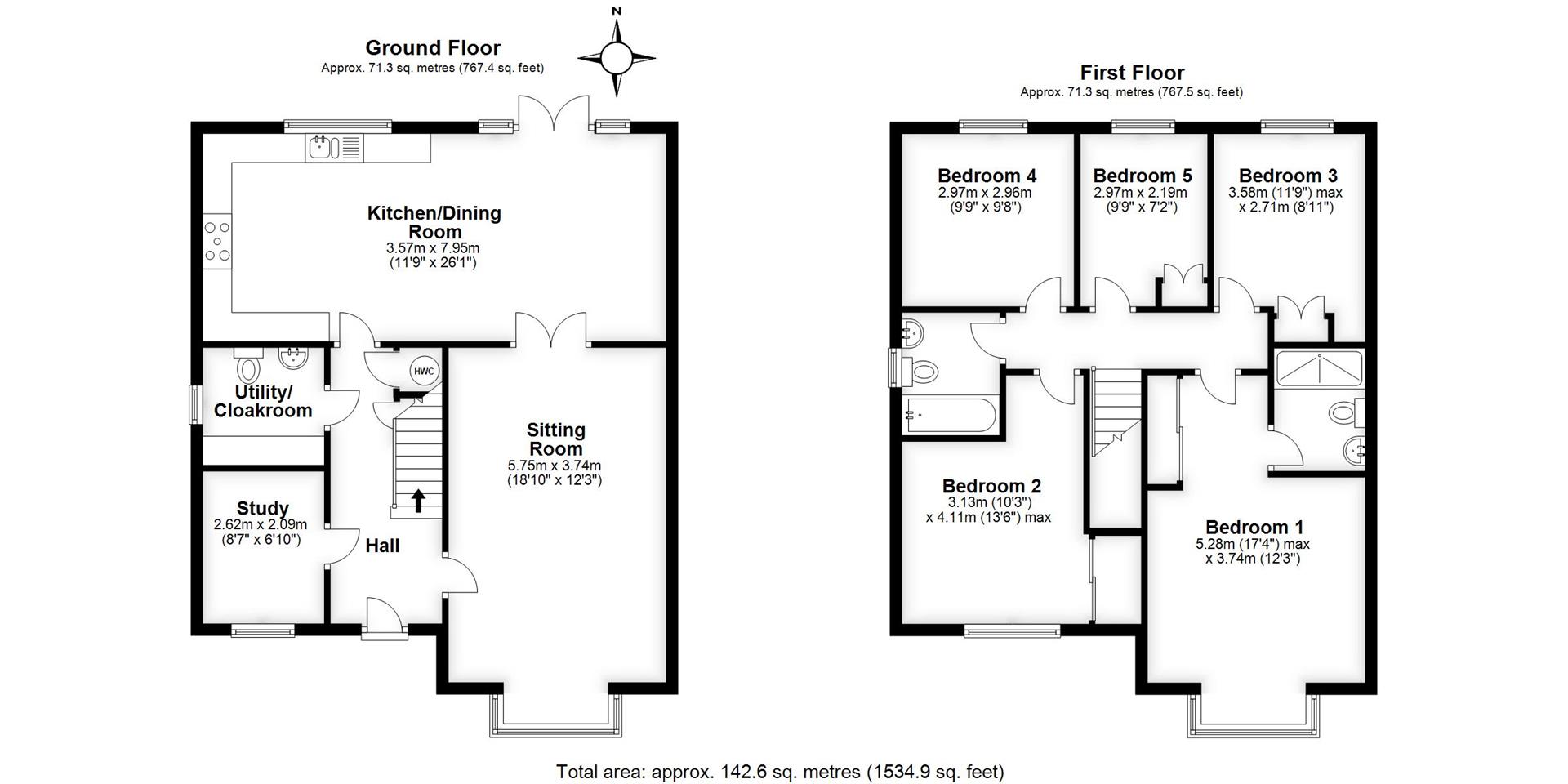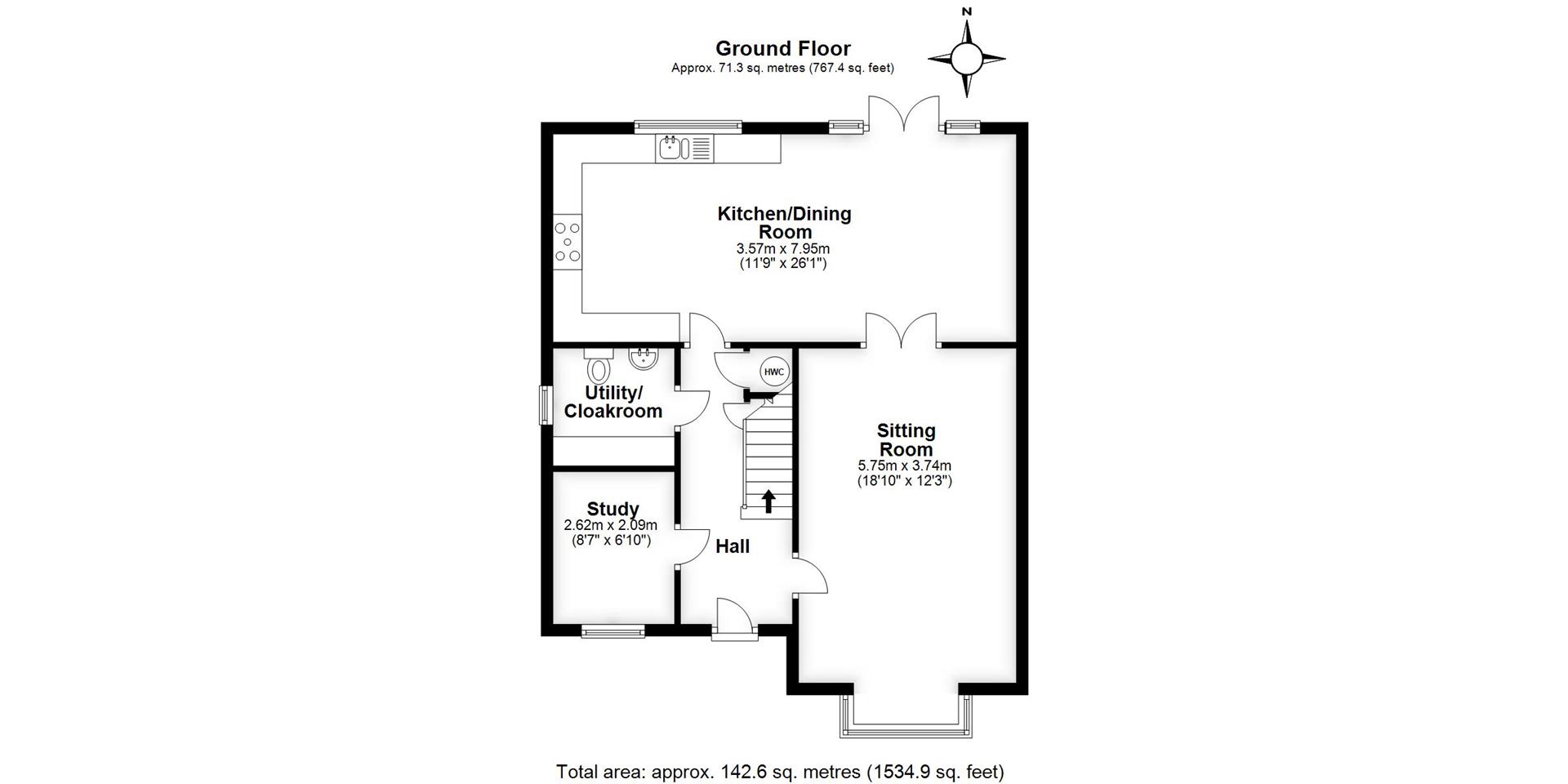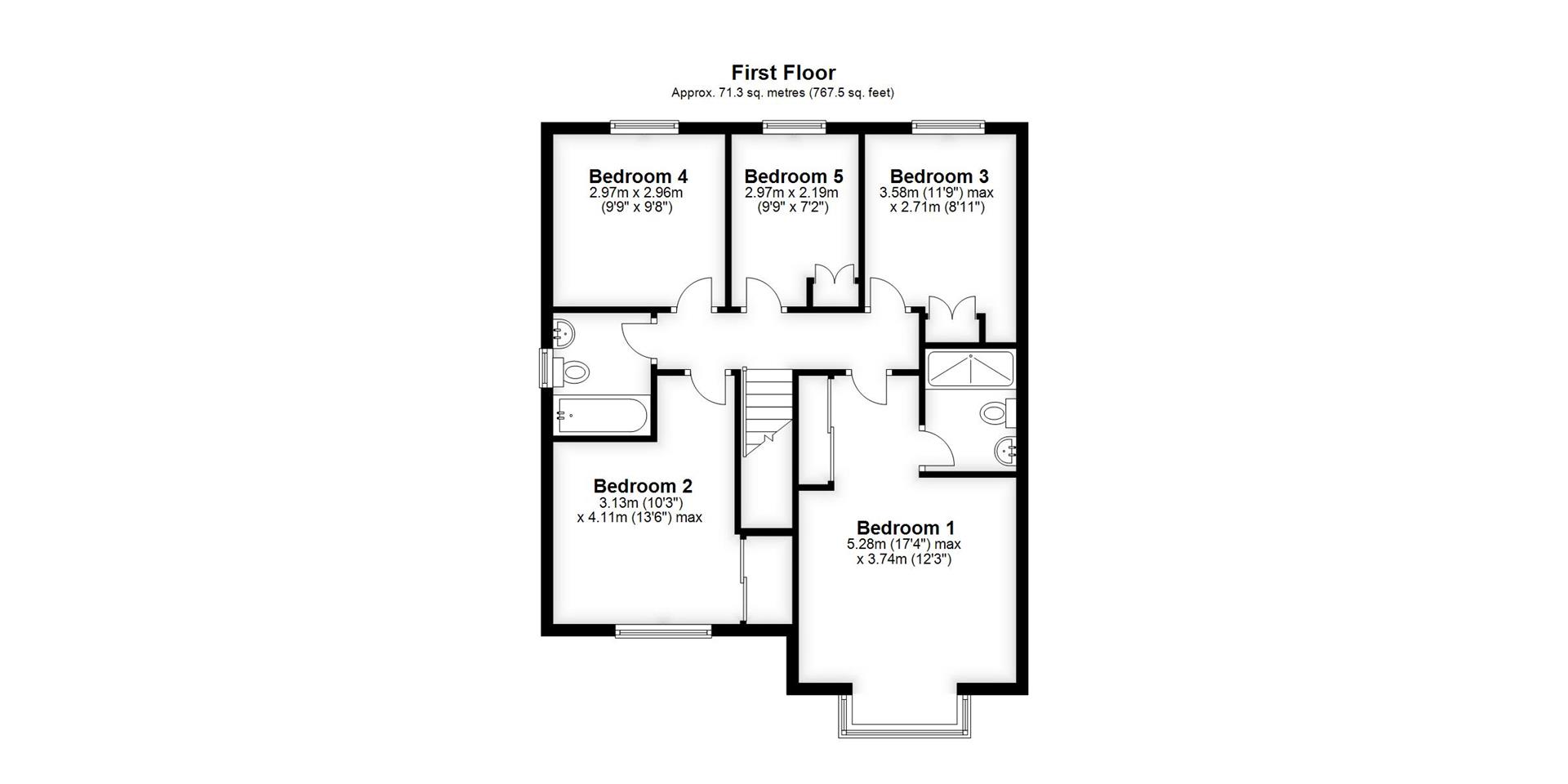- Superb family home
- Five bedrooms
- Kitchen/dining room
- Double garage
- Large Driveway
- Good size garden
- Sitting room and study
- Small crescent
- Double glazed
- Gas central heating
5 Bedroom Detached House for sale in Salisbury
Stunning family home offered in beautiful condition together with double garage, ample parking and lovely garden, quietly situated in a small close on the edge of the city. Must be seen!
Description - Stunning family home situated in a small close in this popular development to the north of the city and offered in excellent order throughout. To the side is a large tarmacadam driveway with parking for a number of vehicles, leading to a detached double garage whilst the rear garden is a good size and extends to the rear of the garage, full of plants and trees together with lawn and porcelain patio. There is a fantastic 7.95m kitchen/dining room overlooking the garden, a 5.75m sitting room with bay window to front, study, utility/cloakroom, five bedrooms, bathroom and en-suite shower room. There are double glazed UPVc windows and doors throughout and gas fired central heating by radiators. The property lies within catchment for both grammar schools and is on a regular bus route in and around Salisbury. This is a really good house which needs an early inspection.
Entrance Hall - Stairs to first floor with understairs cupboard, cupboard housing high pressure hot water tank.
Study - 2.62 x 2.09 (8'7" x 6'10") -
Cloakroom/Utility Room - 2.09 x 2.00 (6'10" x 6'6") - Low level WC, wash hand basin, work surface with space and plumbing for washing machine and tumble drier. High level shelving.
Sitting Room - 5.75 x 3.74 (18'10" x 12'3") - Bay window to front elevation, double doors to:
Kitchen/Dining Room - 7.95 x 3.57 (26'0" x 11'8") - Extensive range of worktops with inset one-and-a-quarter bowl stainless steel sink unit with mixer tap over, cupboards and drawers below, wall mounted cupboards, built-in double oven, gas hob, stainless steel cooker hood, cupboard housing gas boiler for central heating and hot water, ceiling downlighters, porcelain tiled floor, double doors to garden.
First Floor Landing - Hatch to loft space.
Bedroom One - 5.28 max 3.74 (17'3" max 12'3") - Bay window to front elevation, built-in range of wardrobes with sliding doors.
En-Suite Shower Room - Tiled shower cubicle with sliding glass screen and thermostatic mixer shower, low level WC, wash hand basin, heated towel rail, tiled floor, part-tiled walls, extractor fan.
Bedroom Two - 4.11 x 3.13 max (13'5" x 10'3" max) - Built in, deep double wardrobe.
Bedroom Three - 3.50 x 2.71 (11'5" x 8'10") - Double wardrobe.
Bedroom Four - 2.96 x 2.96 (9'8" x 9'8") -
Bedroom Five - 2.96 x 2.19 (9'8" x 7'2") - Double wardrobe.
Family Bathroom - 2.01 x 1.7 (6'7" x 5'6") - Panelled bath with central mixer taps, glass shower screen over with thermostatic mixer shower behind, tiled walls, low level WC, wash hand basin, heated towel rail, tiled floor, part-tiled walls, extractor fan.
Outside - To the front of the house is a well stocked flower and shrub bed. To the side is a large brick paviour driveway with parking for a number of vehicles. Pedestrian gate gives access to the rear garden which is laid to lawn with very well stocked flower beds, shrubs and trees. Large porcelain patio, wooden garden shed. Enclosed by timber fencing to all sides, useful storage area together side, water tap, outside lighting.
Double Garage - 6.11m x 6.00m (20' x 19'8) Twin up-and-over doors to front, side pedestrian door to garden. Light and power, roof storage space.
Services - Mains gas, water, electricity and drainage are connected to the property.
Outgoings - Council Tax Band - Ask the agent.
Directions - From Salisbury proceed north on Castle Road (A345). Proceed over the Beehive park & ride roundabout and at the next roundabout, turn right into McNamara Street. First on the left is Warneford Crescent.
What3words - What3Words reference is: ///panting.flop.levels
Property Ref: 665745_33893065
Similar Properties
4 Bedroom Cottage | Guide Price £625,000
A charming, Grade II listed, period home set in this highly popular location within the Chalke Valley, with exceptional...
4 Bedroom Detached House | Guide Price £600,000
A superb modern detached house, extended in recent years to provide exceptionally spacious family accommodation, quietly...
Homington Road, Coombe Bissett
4 Bedroom Cottage | £598,000
An extended four bedroom character property with superb far reaching views over open countryside.Popular village locatio...
Middleton Road, Winterslow, Salisbury
4 Bedroom Cottage | £650,000
The property is a detached period cottage, with ample parking for several cars and a good sized garden, situated in this...
Russell Street, Wilton, Salisbury
3 Bedroom Terraced House | £650,000
Two period houses over three floors, dating from 1790, that have now been converted into one home, offering a wonderful...
4 Bedroom Detached House | Guide Price £725,000
Exceptionally spacious four bedroom detached family home set in a plot of circa 0.3 acres, together with ample parking a...

Whites Estate Agents (Salisbury)
47 Castle Street, Salisbury, Wilts, SP1 3SP
How much is your home worth?
Use our short form to request a valuation of your property.
Request a Valuation

