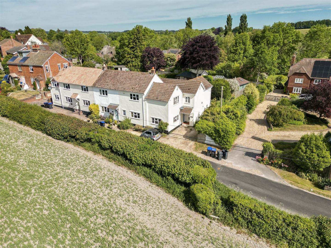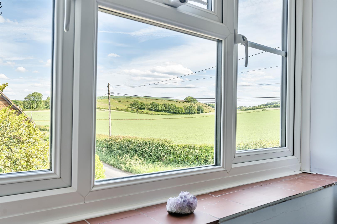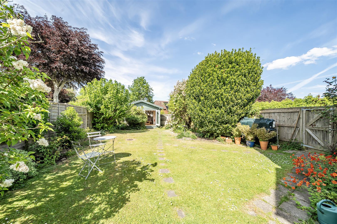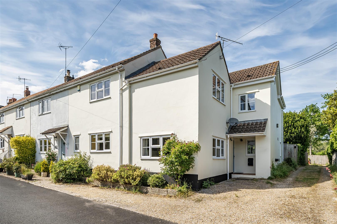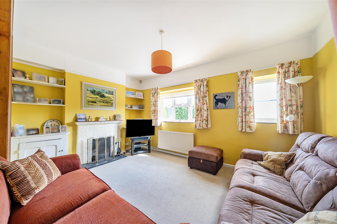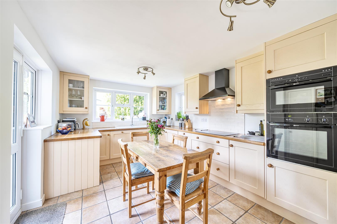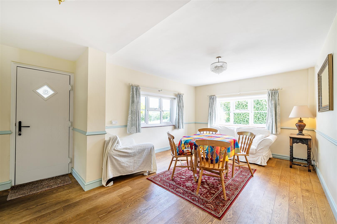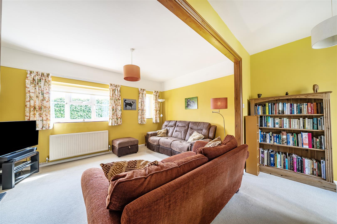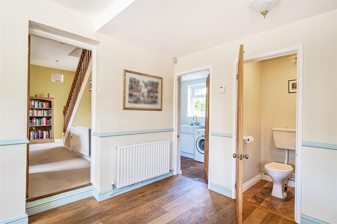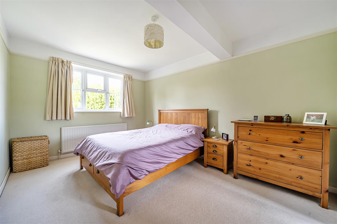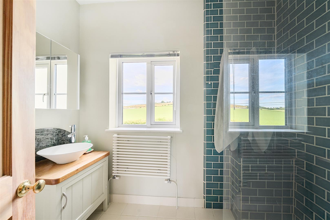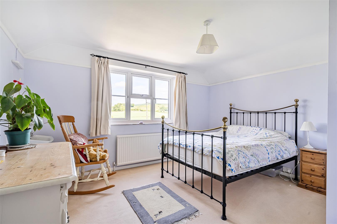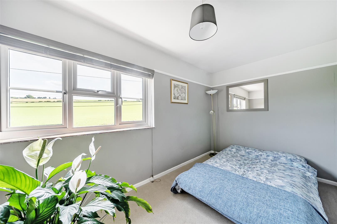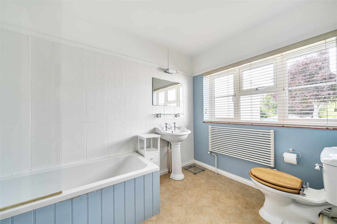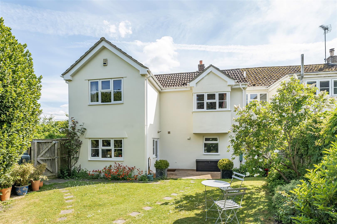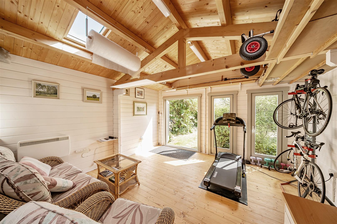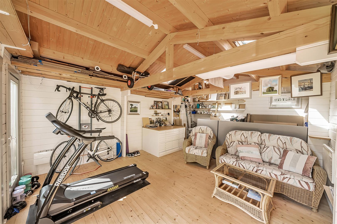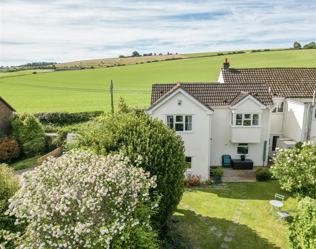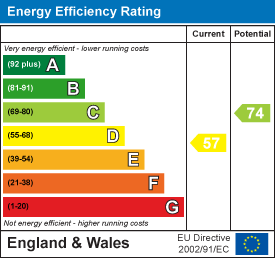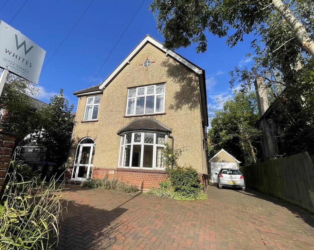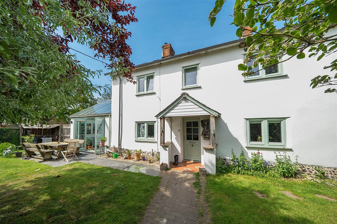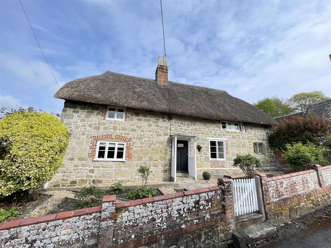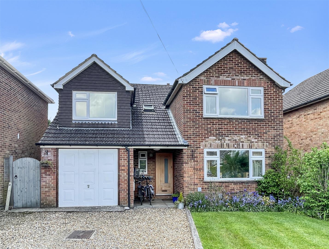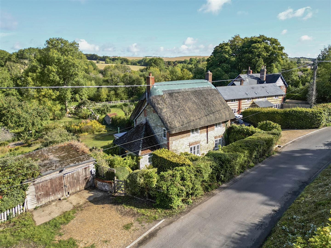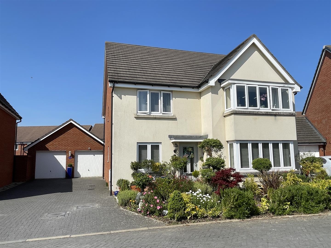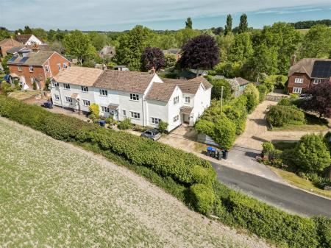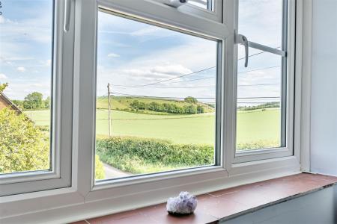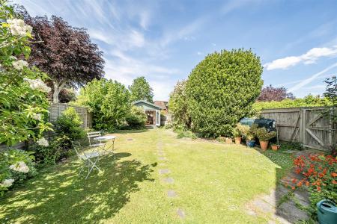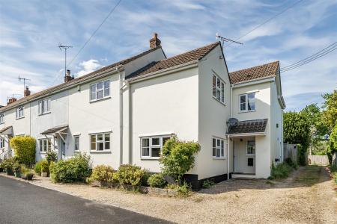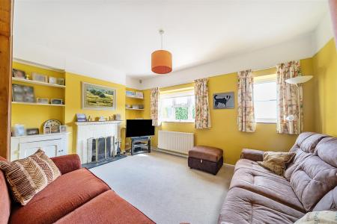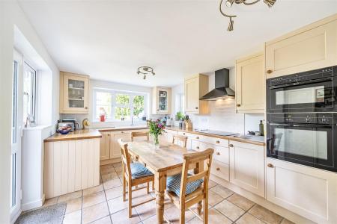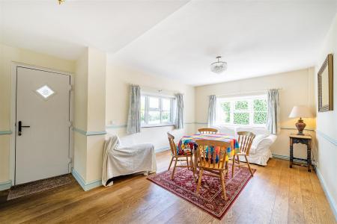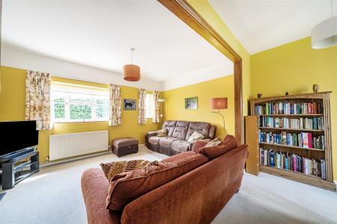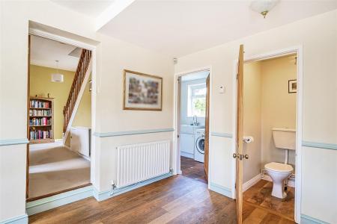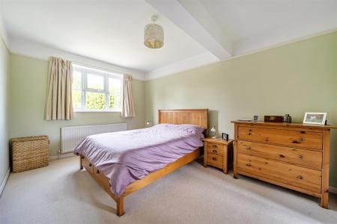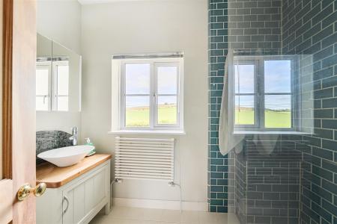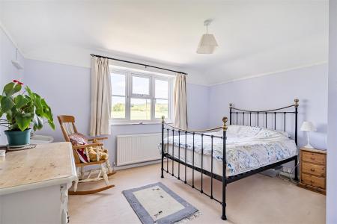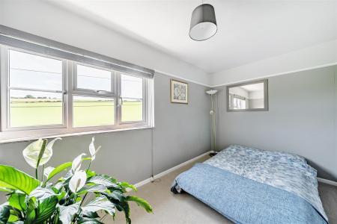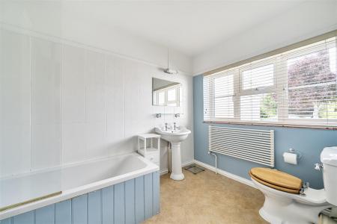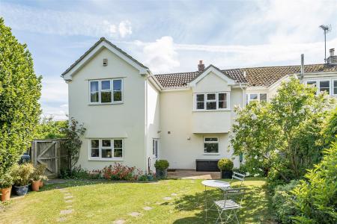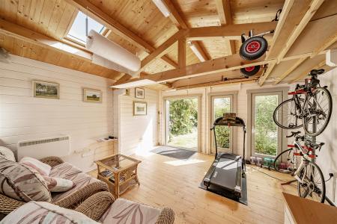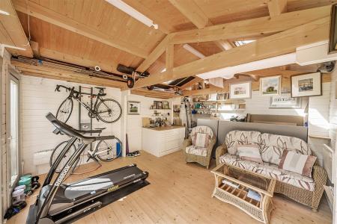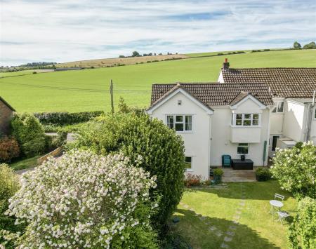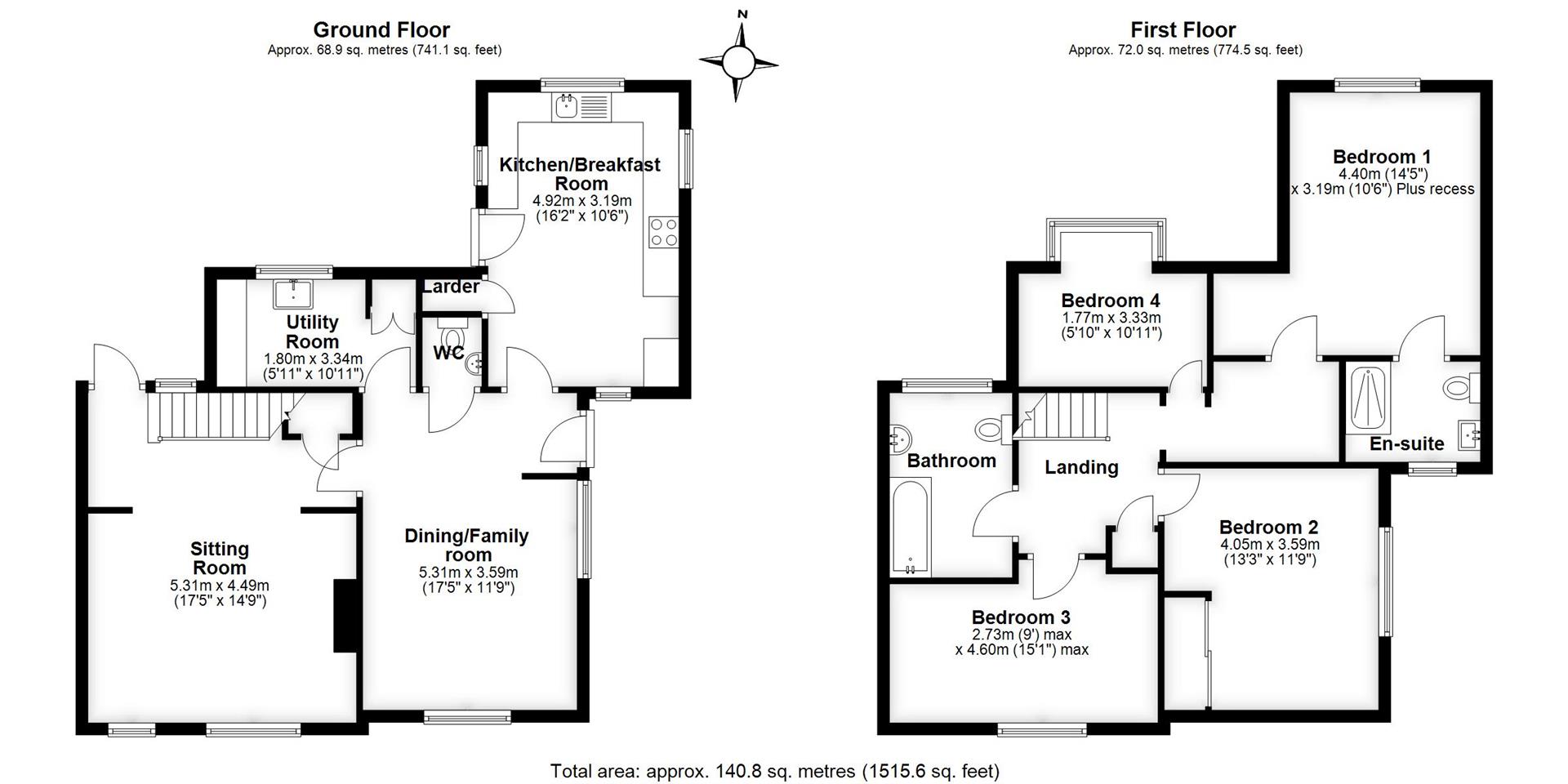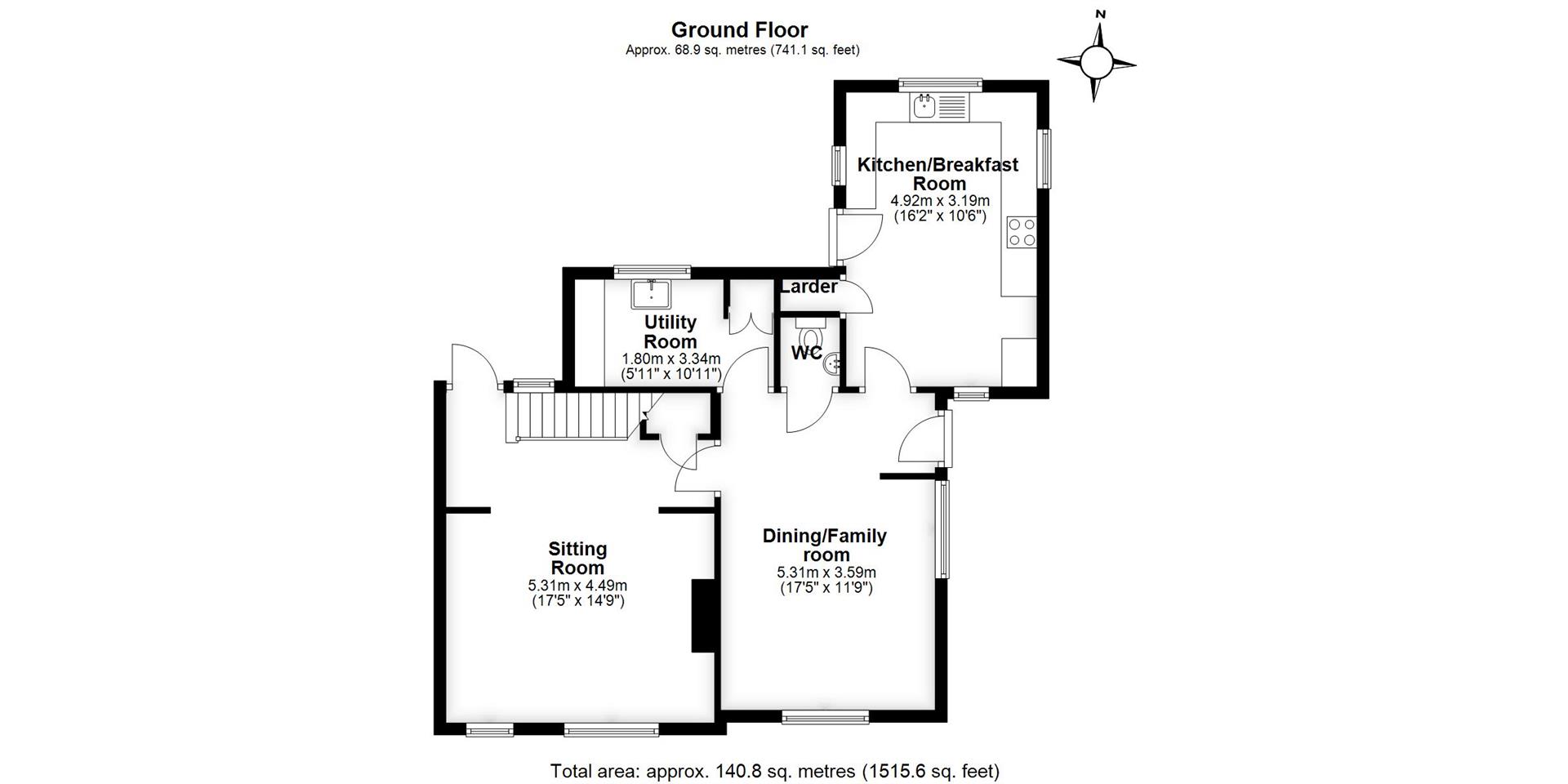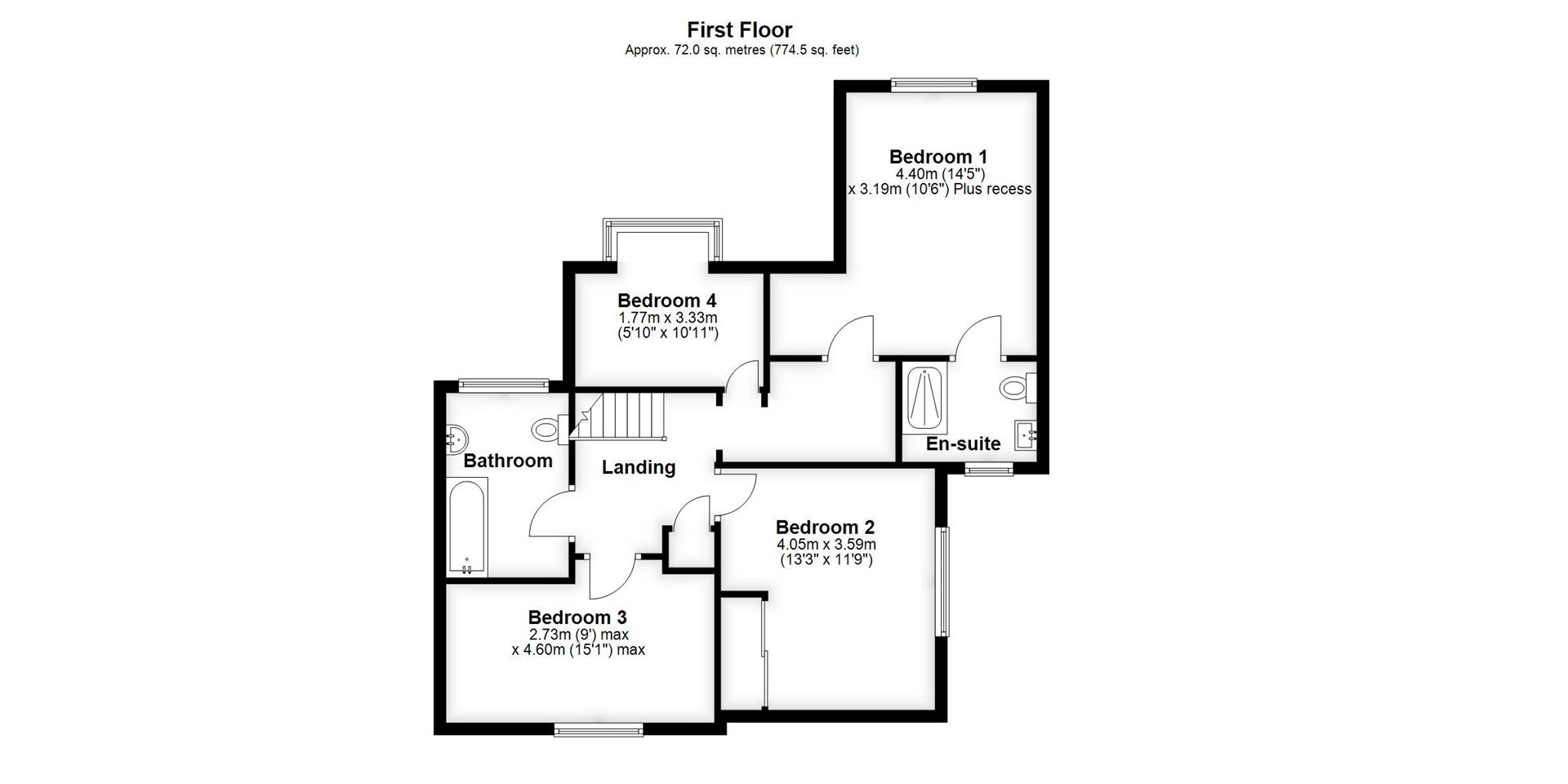- End of terrace cottage
- Four bedrooms
- Two reception rooms
- Kitchen/breakfast room
- Bathroom and master en-suite
- Cloak room and utility
- PVCu double glazing and oil central heating
- Gardens and parking
- Large summer house
- Far reaching views
4 Bedroom Cottage for sale in Salisbury
An extended four bedroom character property with superb far reaching views over open countryside.
Popular village location and offered in excellent order throughout. NO ONWARD CHAIN.
Description - The property comprises an extended four bedroom end of terrace character cottage (in a small terrace of three) which provides excellent family accommodation. Situated on the edge of this popular village, the property is in superb order throughout with good sized rooms and a large Summer house/office space in the rear garden. A particular notable feature of the property is the uninterrupted view over farmland to the front which has a southerly aspect. The accommodation comprises a family/dining room and a sitting room which has an open fireplace. Overlooking the garden is the kitchen/breakfast room which benefits from many integral appliances and has an excellent range of units with attractive solid oak work surfaces. There is also a large utility room and a separate cloakroom. On the first floor there are three double bedrooms and one single bedroom together with the family bathroom. The master bedroom also has the benefit of an en-suite shower room. The property has PVCu double glazed windows and oil fired central heating and parking to the front. The summer house to the rear is an excellent size and would suit a variety of purposes such as office space, a workshop or occasional accommodation (it has a water supply). Coombe Bissett is a popular village lying approximately 3 miles in a south westerly direction from Salisbury and amenities include a primary school, village store, public house and church.
Property Specifics - The accommodation is arranged as follows, all measurements being approximate:
Covered Entrance Porch - With tiled step and light, front door to;
Dining/Family Room - Dual aspect with windows to front and side, dado rail, oak floor, radiator.
Sitting Room - Two windows to front, open fireplace with brick surround and tiled backdrop and hearth, low level storage cupboard, two radiators, picture rail, stairs with cupboard under, door and window to rear.
Kitchen/Breakfast Room - Fitted with cream fronted base and wall units with solid oak work surfaces over, sink and drainer under window to rear, integrated electric oven, grill, hob and extractor, fridge, freezer and dishwasher, space for table and chairs, tiled floor, larder cupboard windows to front, side and rear, floor mounted oil fired boiler.
Utility Room - Belfast sink with cupboard under, space/plumbing for washing machine, cupboard housing tumble dryer, radiator, fitted shelving and window to rear.
Cloakroom - Fitted with a low level WC and wash hand basin.
Bedroom One - Window to rear, picture rail, radiator, door to;
En-Suite Shower Room - Fitted with a white suite comprising shower area with rainfall shower over, circular wash hand basin with cupboard under, low level WC, heated towel rail, tiled floor and walls, window to front.
Bedroom Two - Window to side, radiator, fitted wardrobe, picture rail.
Bedroom Three - Window to front, radiator, picture rail.
Bedroom Four - Window to rear, radiator.
Bathroom - Fitted with a white suite comprising timber panelled bath with a thermostatic shower and glass shower screen, low level WC, pedestal wash hand basin, heated towel rail, linen cupboard, picture rail.
Outside - To the front of the property is a gravelled area providing off road parking. There is a side access gate in to the rear garden which has a timber decked area with a lawn which has well stocked flower borders. There is an oil tank and the garden is enclosed by timber fencing.
Summer House - 6.34m x 4.38m (20'9" x 14'4") - Timber construction with double doors and two single doors to the front and four Velux skylight windows. Attractive vaulted ceiling. Sink.
Services - Mains water, electricity are connected to the property. Private drainage system. Oil fired central heating.
Outgoings - The Council Tax Band is ' E ' and the payment for the year 2025/2026 payable to Wiltshire Council is �2811.47.
Directions - Leave Salisbury on the Blandford Road and on reaching the village of Coombe Bissett turn left just after the Fox and Goose public house. Continue into the village passing the shop on the left-hand side, continue on for approximately another mile and on leaving the village the property will be found on the left-hand side.
What3words - What3Words reference is: ///denoting.cured.giants
Property Ref: 665745_33907536
Similar Properties
4 Bedroom Detached House | Guide Price £595,000
An exceptionally spacious, character detached house situated on the edge of the city centre, together with parking for a...
4 Bedroom Detached House | Guide Price £575,000
A detached family home of considerable character in a wonderful village with great facilities together with double garag...
3 Bedroom Detached House | Guide Price £575,000
A delightful Grade II Listed detached cottage, full of character, situated in a quiet location in the heart of the villa...
4 Bedroom Detached House | Guide Price £600,000
A superb modern detached house, extended in recent years to provide exceptionally spacious family accommodation, quietly...
4 Bedroom Cottage | Guide Price £625,000
A charming, Grade II listed, period home set in this highly popular location within the Chalke Valley, with exceptional...
5 Bedroom Detached House | Guide Price £625,000
Stunning family home offered in beautiful condition together with double garage, ample parking and lovely garden, quietl...

Whites Estate Agents (Salisbury)
47 Castle Street, Salisbury, Wilts, SP1 3SP
How much is your home worth?
Use our short form to request a valuation of your property.
Request a Valuation
