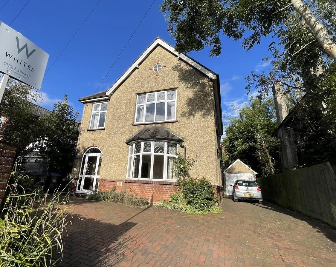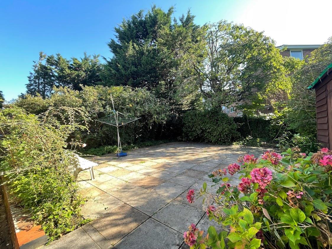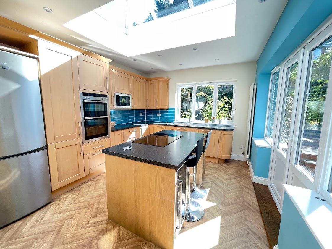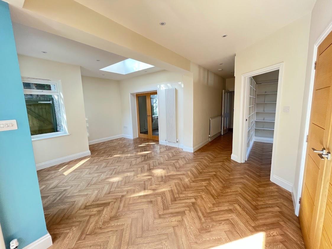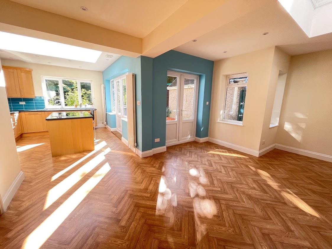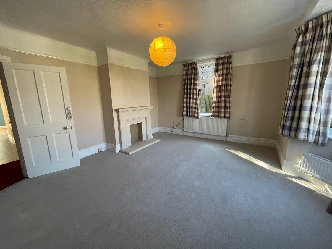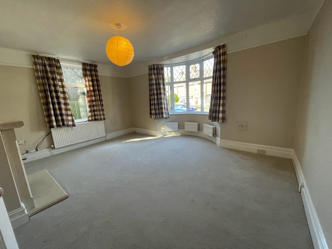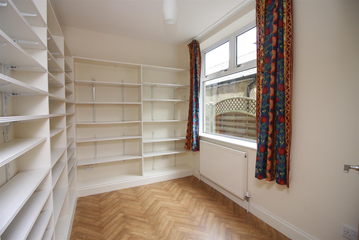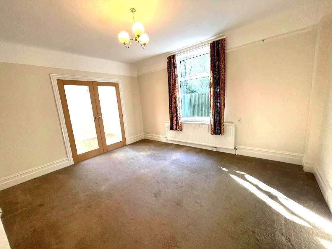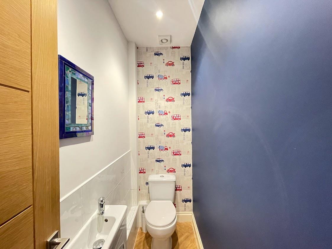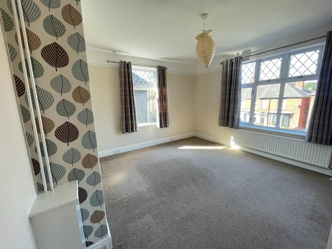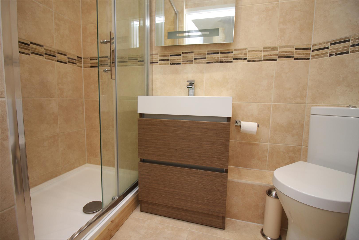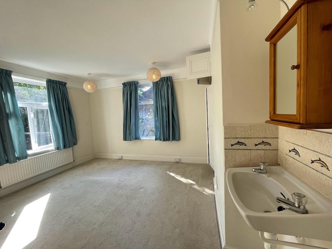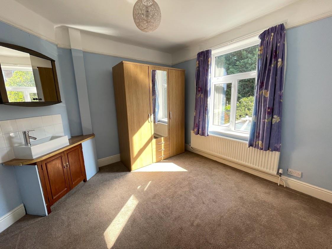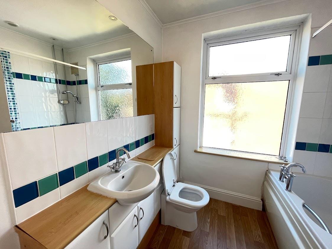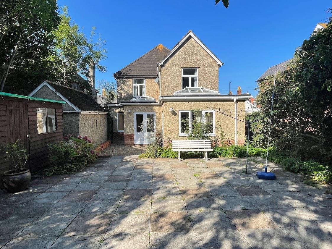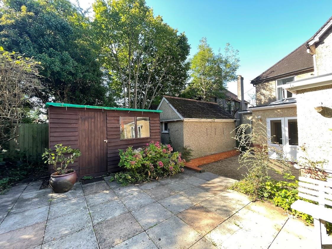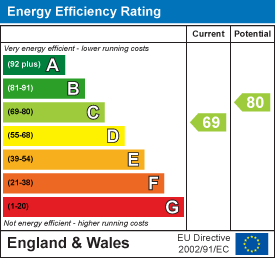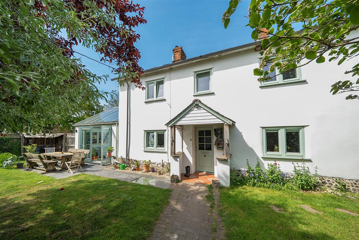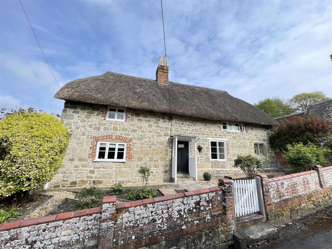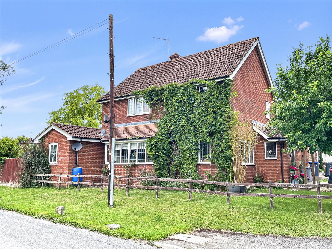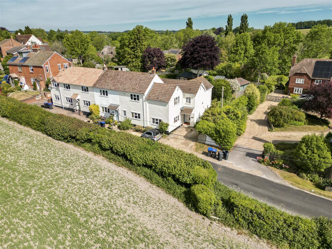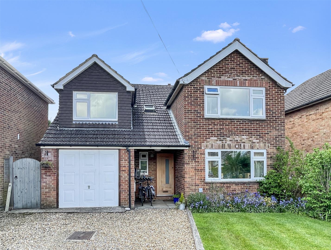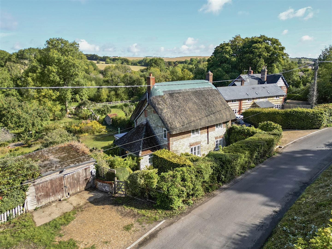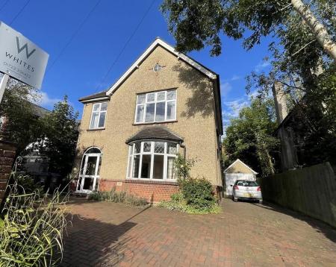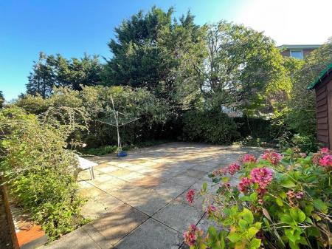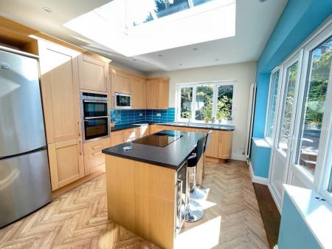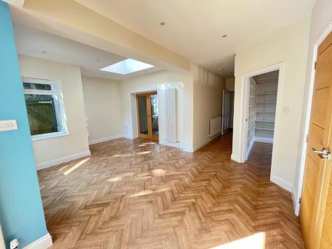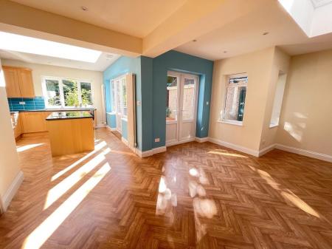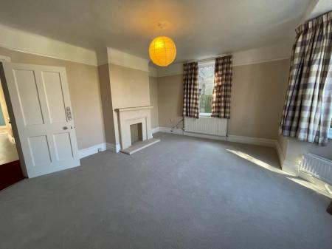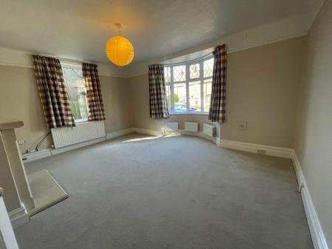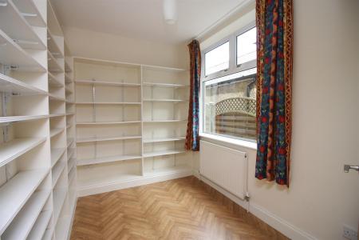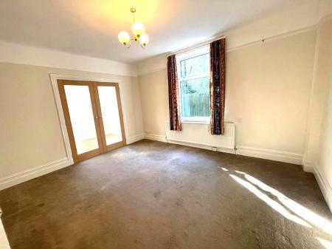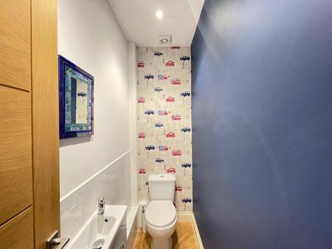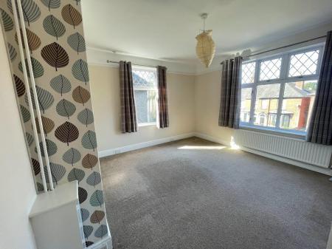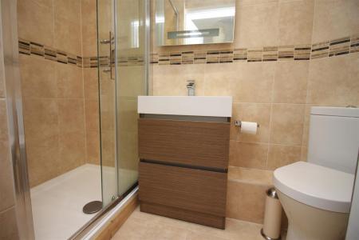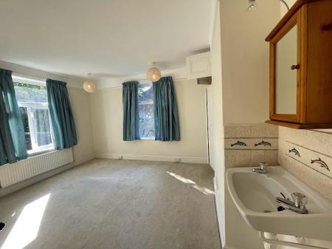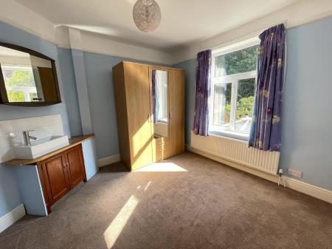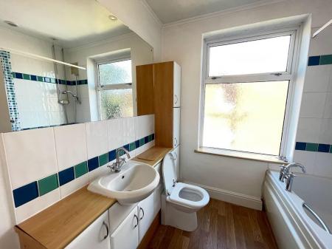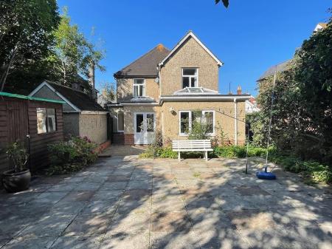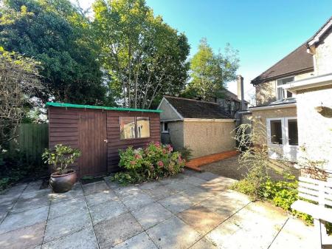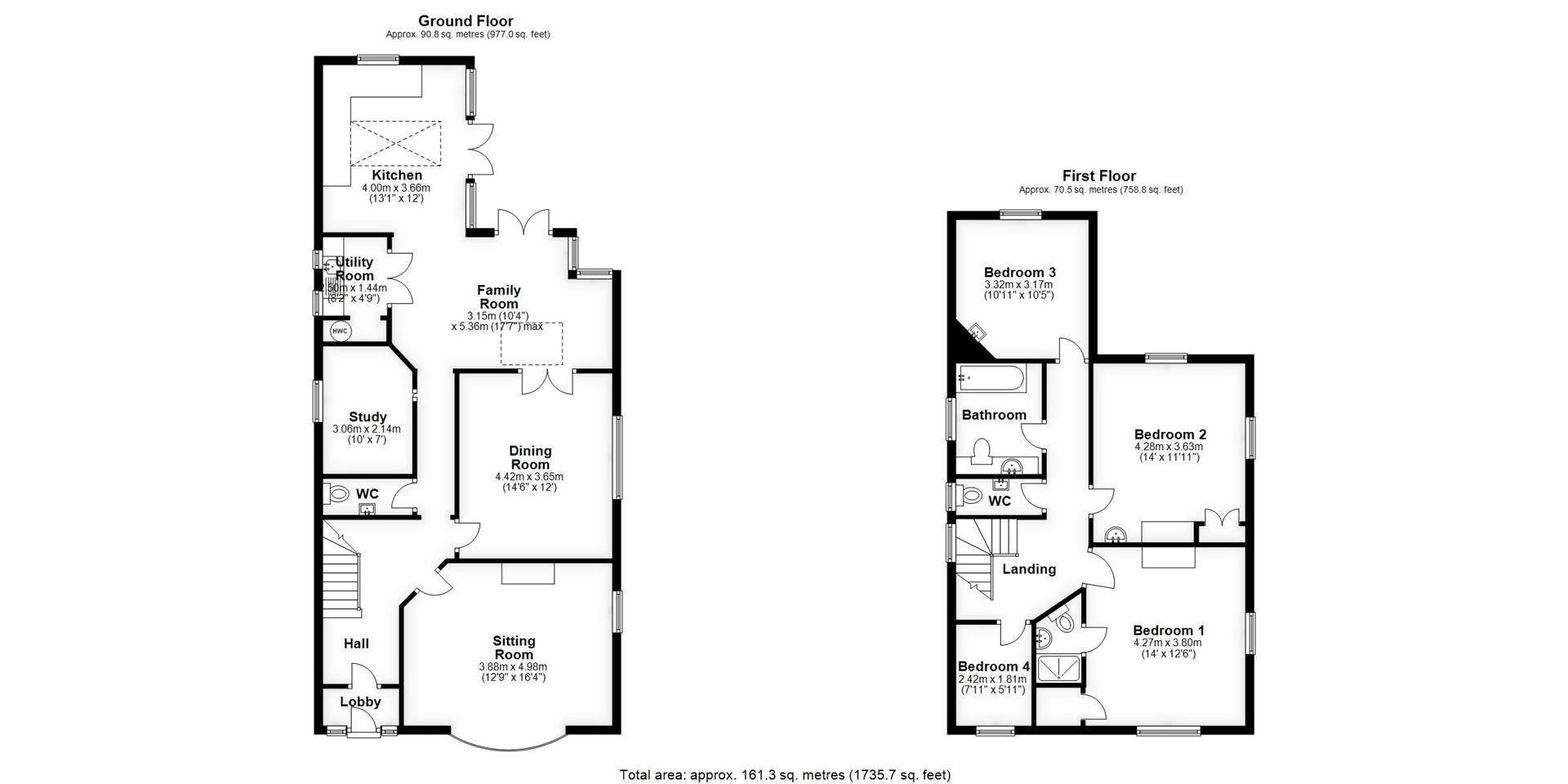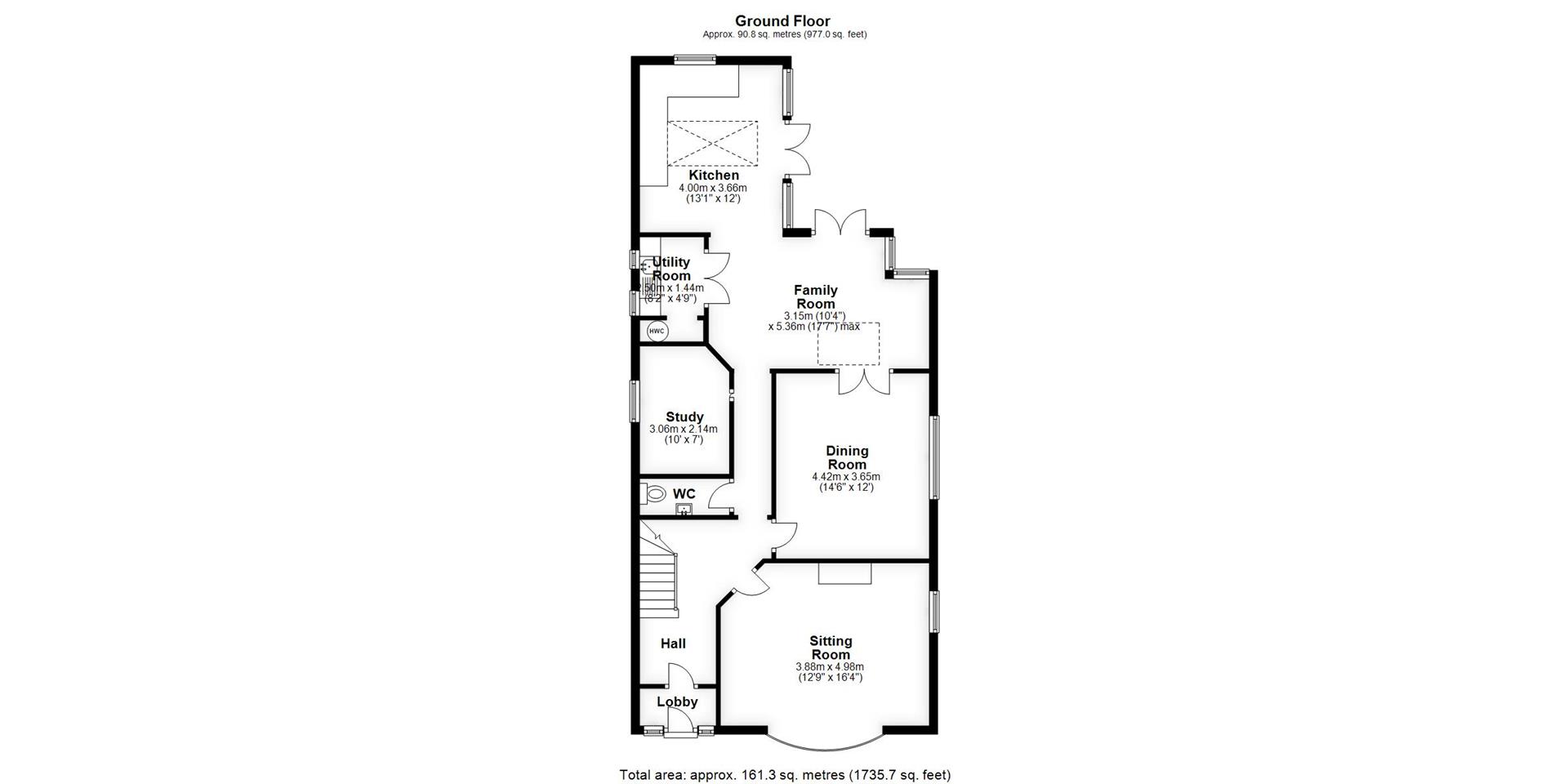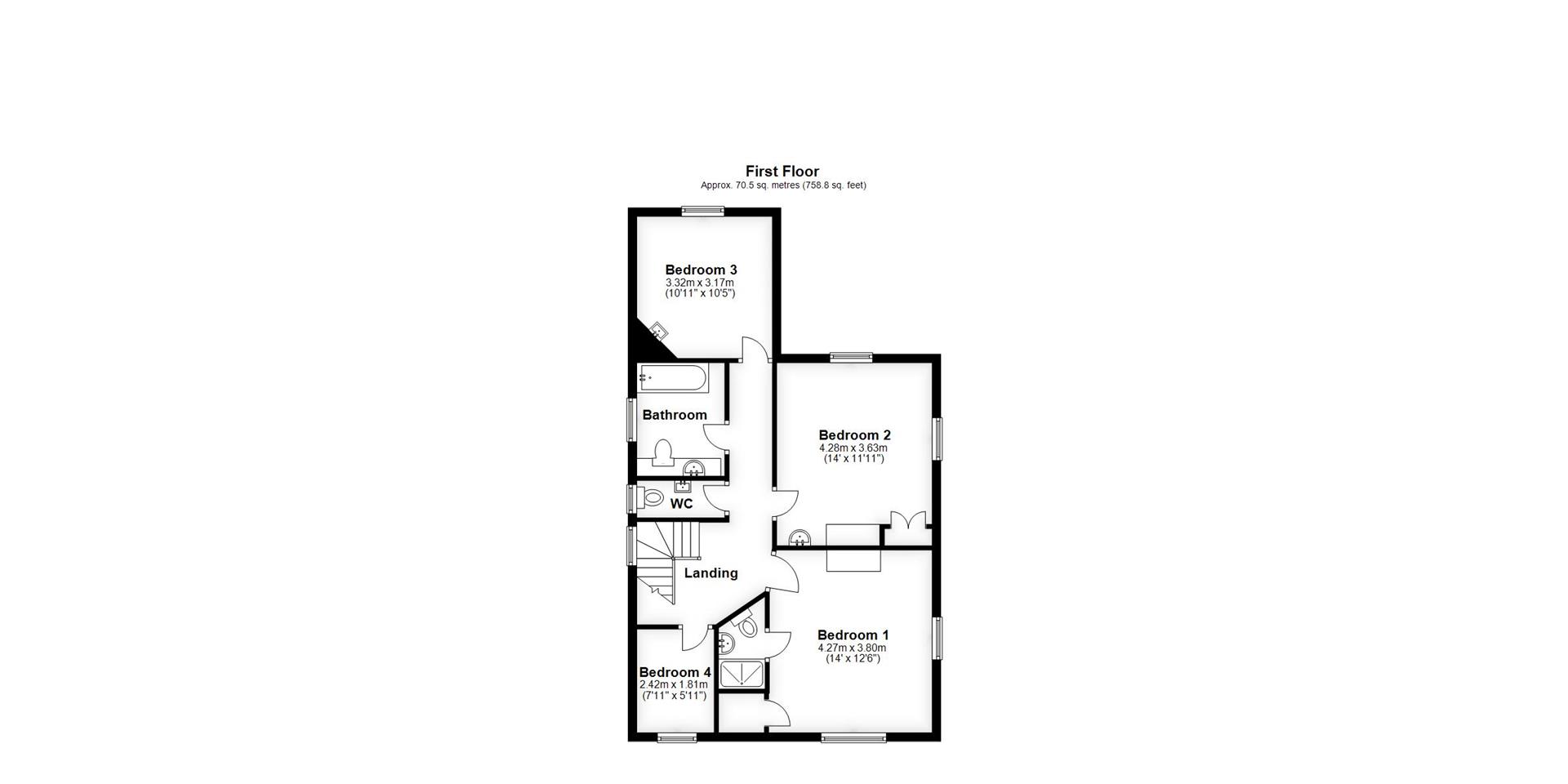- Extended Character Home
- Easy walk to City Centre
- Superb kitchen/family room
- Private Rear Garden
- Study
- Driveway Parking for number of vehicles
- Garage
- Four Bedrooms
- Gas Central Heating
- NO CHAIN!
4 Bedroom Detached House for sale in Salisbury
An exceptionally spacious, character detached house situated on the edge of the city centre, together with parking for a number of vehicles and an easy maintenance, private rear garden
Description - An exceptionally spacious, extended, character detached house situated on the edge of the city centre, together with parking for a number of vehicles and an easy maintenance, private rear garden. The accommodation consists of entrance porch, entrance hall, sitting room, dining room, downstairs cloakroom, study, kitchen, family room, utility, three double bedrooms, single bedroom, bathroom, separate cloakroom and en-suite shower room. There is a garage and useful garden shed. Gas central heating is by radiators and the windows are double glazed. The property is within the catchment area of the highly regarded grammar schools, five minutes walk from swimming pool and leisure centre and Waitrose supermarket and a ten minute level walk into the city. The railway station is also within walking distance (Waterloo 1 hour 40 minutes). Vacant possession is offered.
Salisbury is a thriving city with world class medieval cathedral, theatre, cinema, good range of shops, twice weekly charter market and excellent hospital. There are good road links to London and the South West and a main line station to Waterloo.
Entrance Porch - Quarry tiled floor, solid wooden door to:
Entrance Hall - Stairs to first floor with understairs cupboard, picture rail, heating thermostat.
Sitting Room - Double aspect room with bay window to front elevation, picture rail, stone fireplace, telephone point, tv aerial point.
Dining Room - Picture rail, glazed double doors to:
Family Room - Vinyl floor, column radiator, double doors to garden. Roof lantern, ceiling downlighters, open plan with Kitchen, double doors to:
Utility Room - Work surface and single drainer stainless steel sink unit, plumbing and space for washing machine and tumble dryer, cupboard below. Cupboard with shelving housing hot water tank and Vaillant gas combination boiler for heating and hot water, tiled splashback.
Kitchen - Range of work surfaces with inset one-and-a-half bowl stainless steel sink unit with mixer tap over, base and wall mounted cupboards and drawers, built-in double oven, microwave, fridge-freezer, and dishwasher. Induction five ring hob. Double doors to garden. Roof lantern, extractor fan, ceiling downlighters.
Study - Matching vinyl floor. Built-in shelving.
Cloakroom - Low level WC and wash hand basin, cupboard below.
Stairs To First Floor - Landing - Built-in shelving, hatch to loft space, picture rail, ceiling downlighters.
Loft - A part boarded, very spacious storage area, accessed by sliding loft ladder with
potential for further development (subject to planning permission), oriel window.
Bedroom One - Double aspect room, picture rail, deep built-in wardrobe with hanging space and cupboard above.
En-Suite Shower Room - Glass fronted cubicle with thermostatic mixer shower, low level WC, wash hand basin with drawers below, heated towel rail, tiled walls, ceiling downlighters, extractor fan. Tiled floor. Backlit mirror with shaver point.
Bedroom Two - Double aspect room, built-in wardrobe, wash hand basin, picture rail.
Bedroom Three - Picture rail, wash hand basin with cupboard below.
Bedroom Four - Picture rail.
Bathroom - Panel bath with mixer tap and thermostatic mixer shower over, WC with concealed cistern and hand basin with cupboards surrounding. Heated towel rail, vinyl floor, extractor fan, ceiling downlighters.
Separate Wc - Low level WC, wash hand basin.
Outside - The rear garden has a gravelled seating area with steps up to a large paved area with flowerbeds, shrubs and trees to side. Wooden garden shed, storage area beyond, single garage with double doors, light and power. The property sits behind brick pillar and timber fence, leading to large brick paviour driveway with parking for five/six vehicles, with flowerbeds and hedging.
Services - Mains gas, water, electricity and drainage are connected to the property.
Outgoings - The Council Tax Band is ' E ' and the payment for the year 2025/2026 payable to Wiltshire Council is �3231.99.
Directions - From our offices in Castle Street proceed north over the ring road, where No. 29 can be seen on the right hand side.
What3words - What3Words reference is: ///ideal.dive.script
Property Ref: 665745_33811280
Similar Properties
4 Bedroom Detached House | Guide Price £575,000
A detached family home of considerable character in a wonderful village with great facilities together with double garag...
3 Bedroom Detached House | Guide Price £575,000
A delightful Grade II Listed detached cottage, full of character, situated in a quiet location in the heart of the villa...
4 Bedroom Detached House | Guide Price £575,000
A well presented detached family home with great character situated on a corner plot of an established residential devel...
Homington Road, Coombe Bissett
4 Bedroom Cottage | £598,000
An extended four bedroom character property with superb far reaching views over open countryside.Popular village locatio...
4 Bedroom Detached House | Guide Price £600,000
A superb modern detached house, extended in recent years to provide exceptionally spacious family accommodation, quietly...
4 Bedroom Cottage | Guide Price £625,000
A charming, Grade II listed, period home set in this highly popular location within the Chalke Valley, with exceptional...

Whites Estate Agents (Salisbury)
47 Castle Street, Salisbury, Wilts, SP1 3SP
How much is your home worth?
Use our short form to request a valuation of your property.
Request a Valuation
