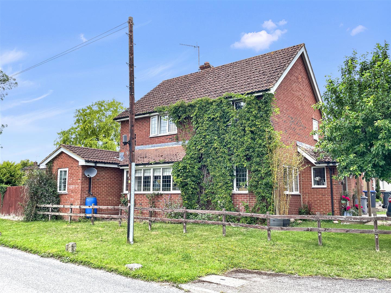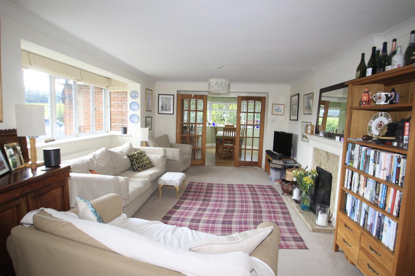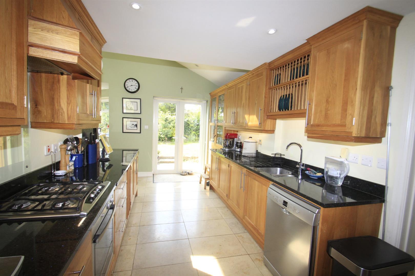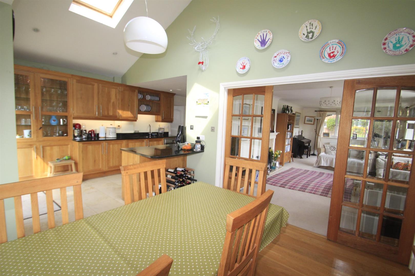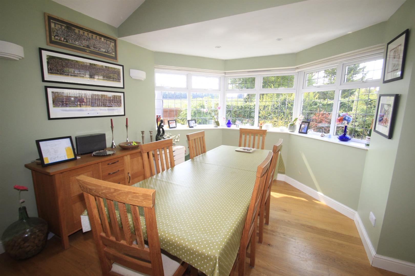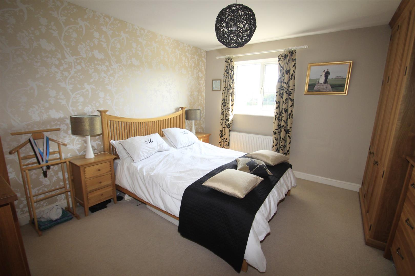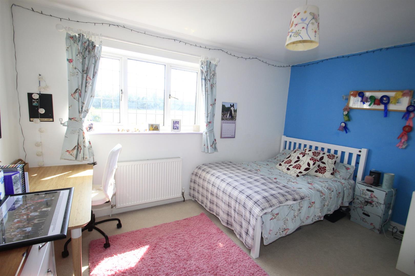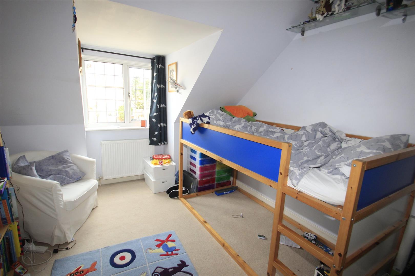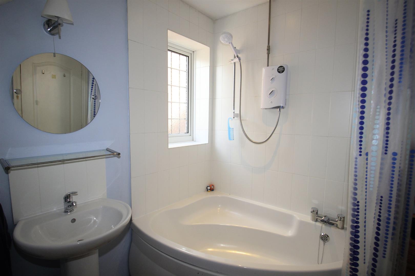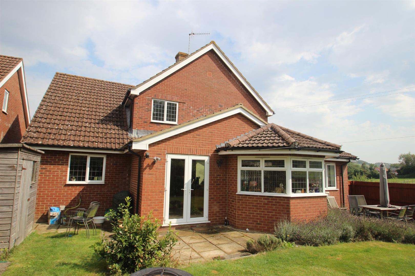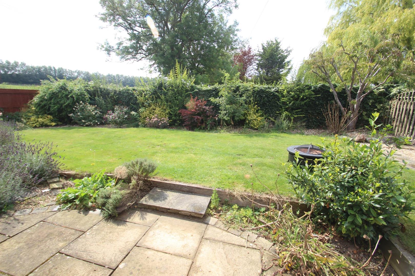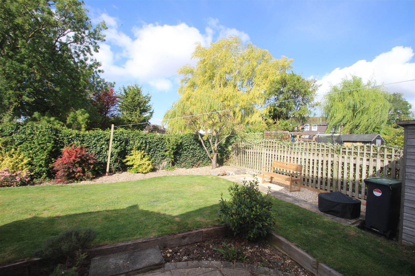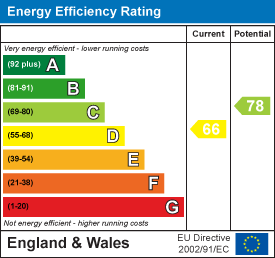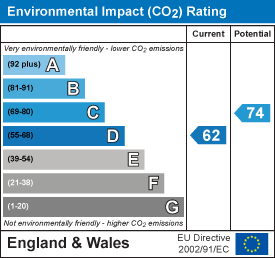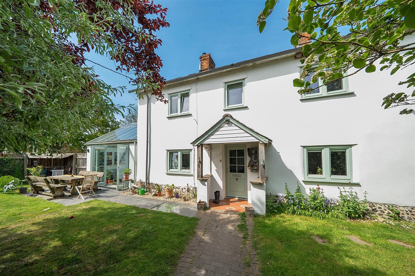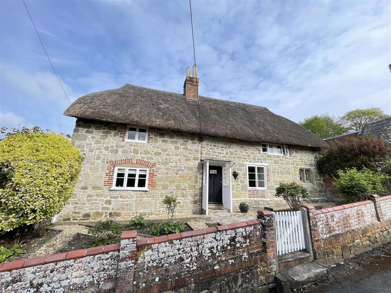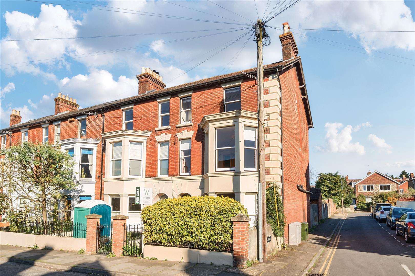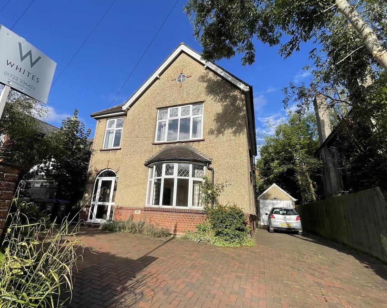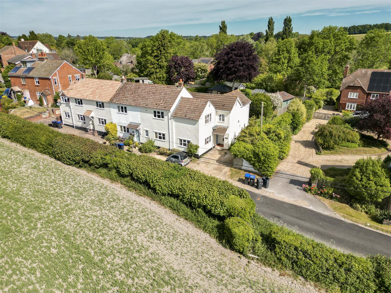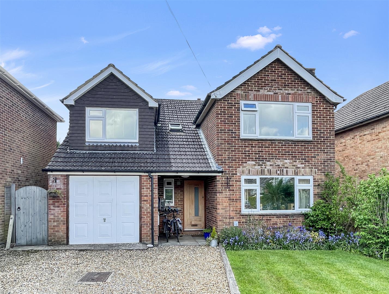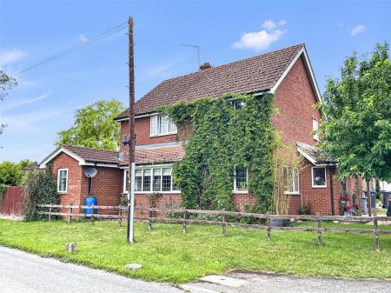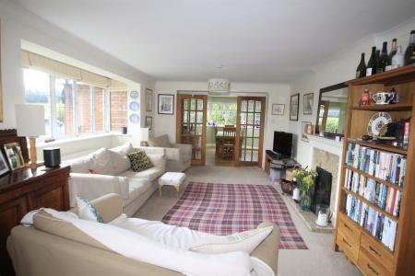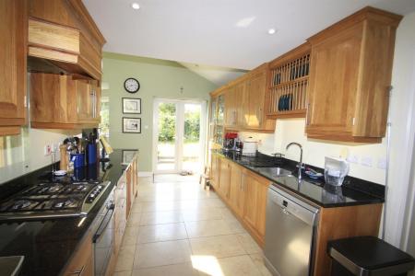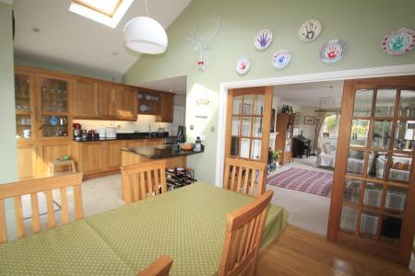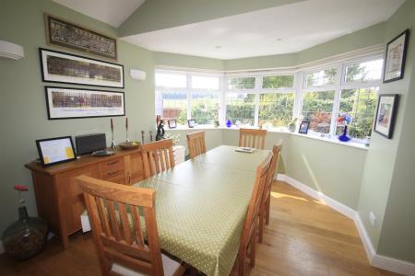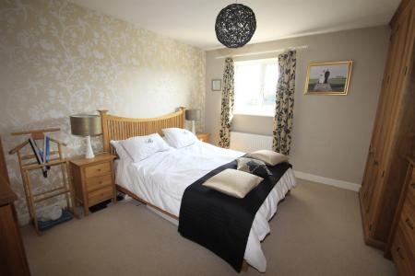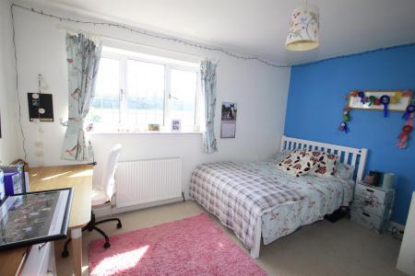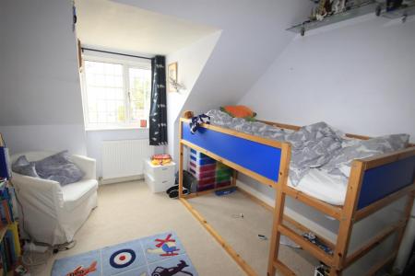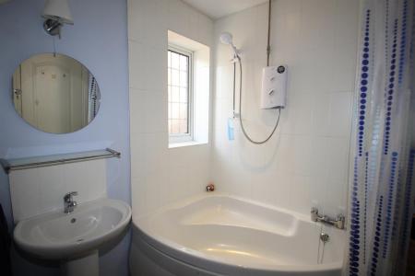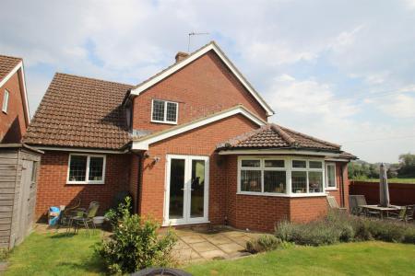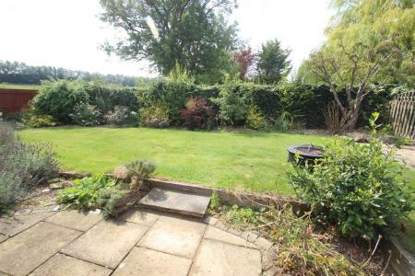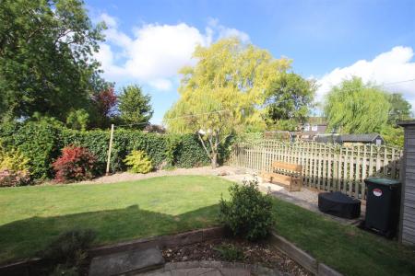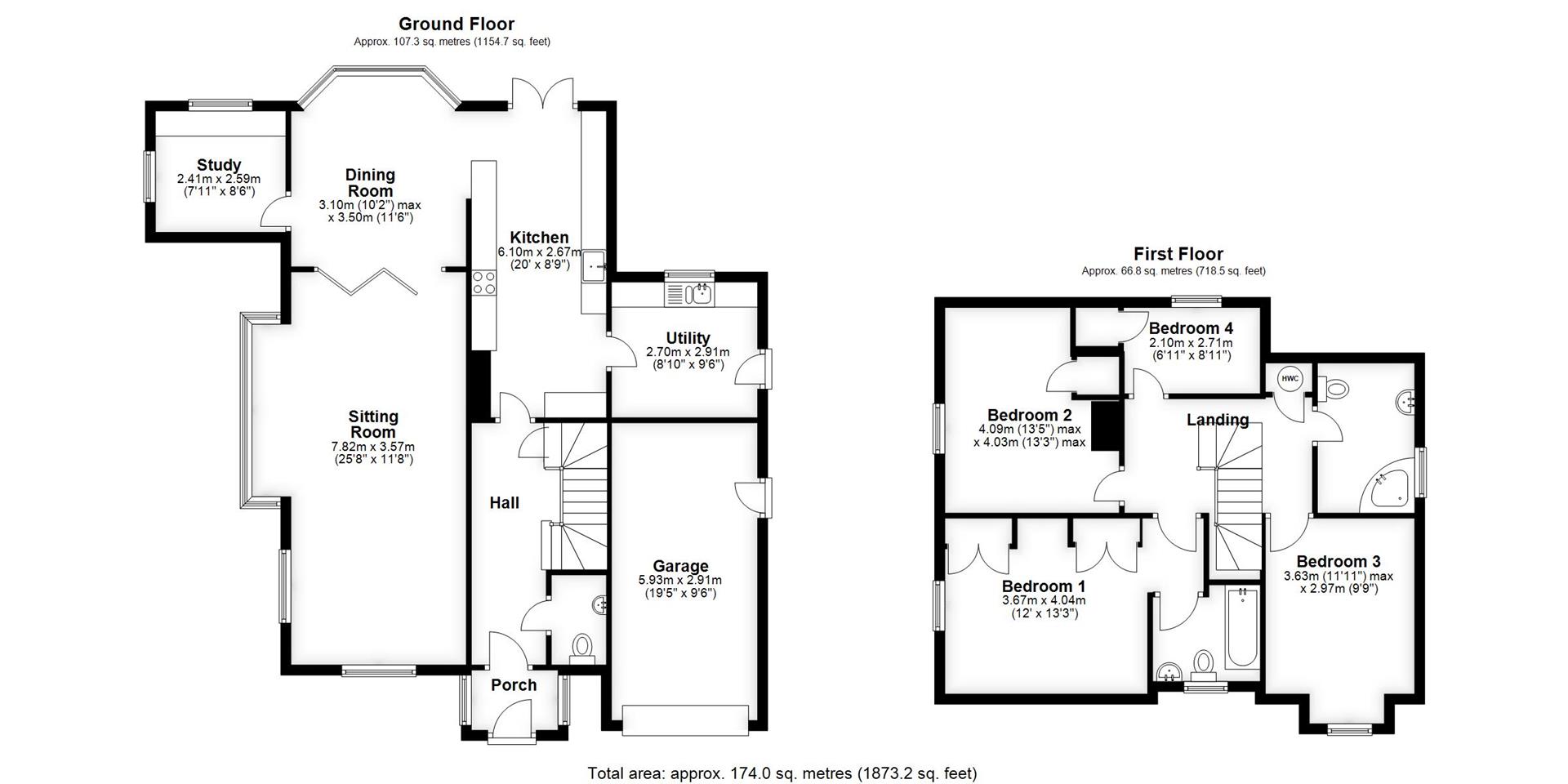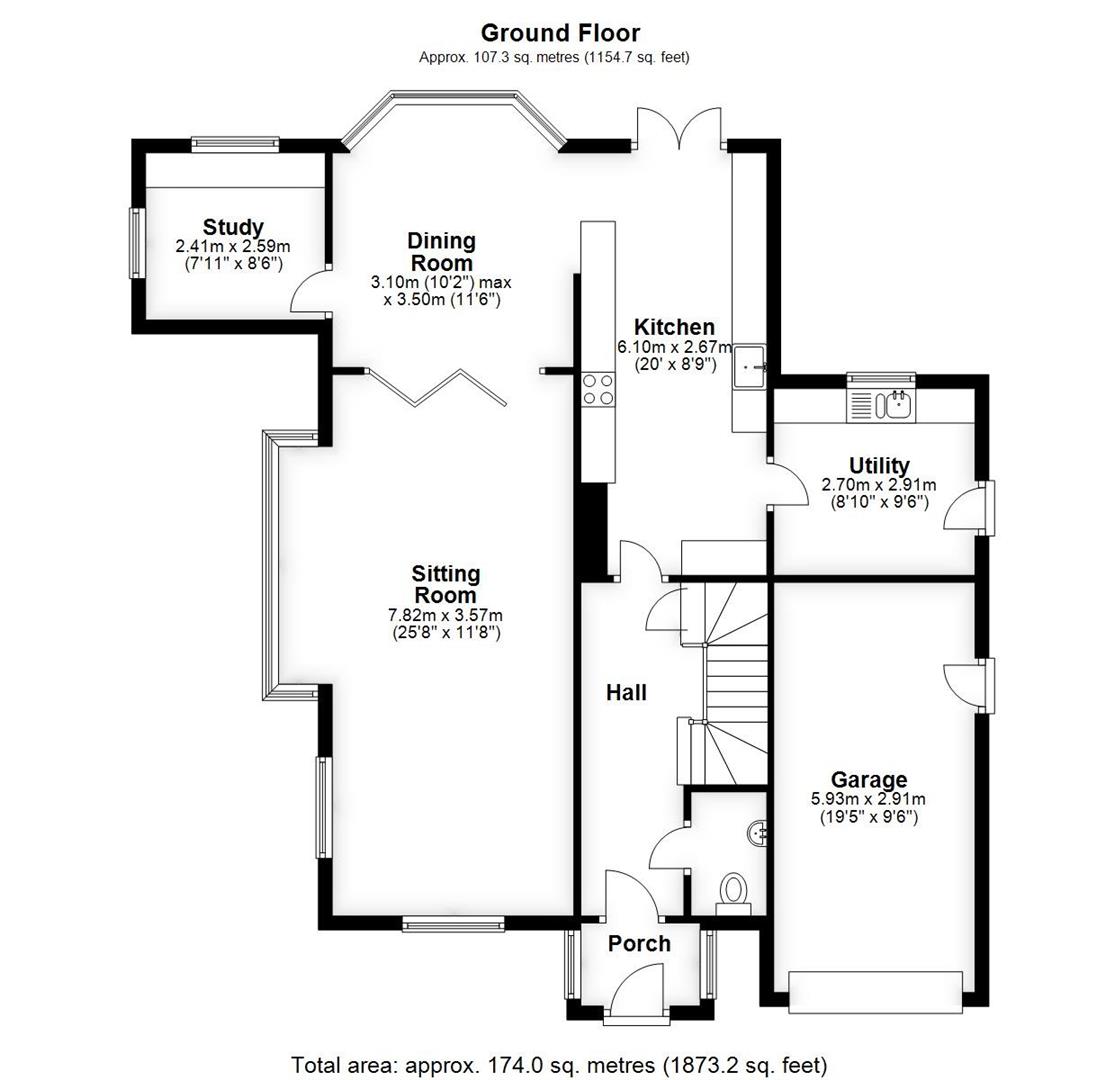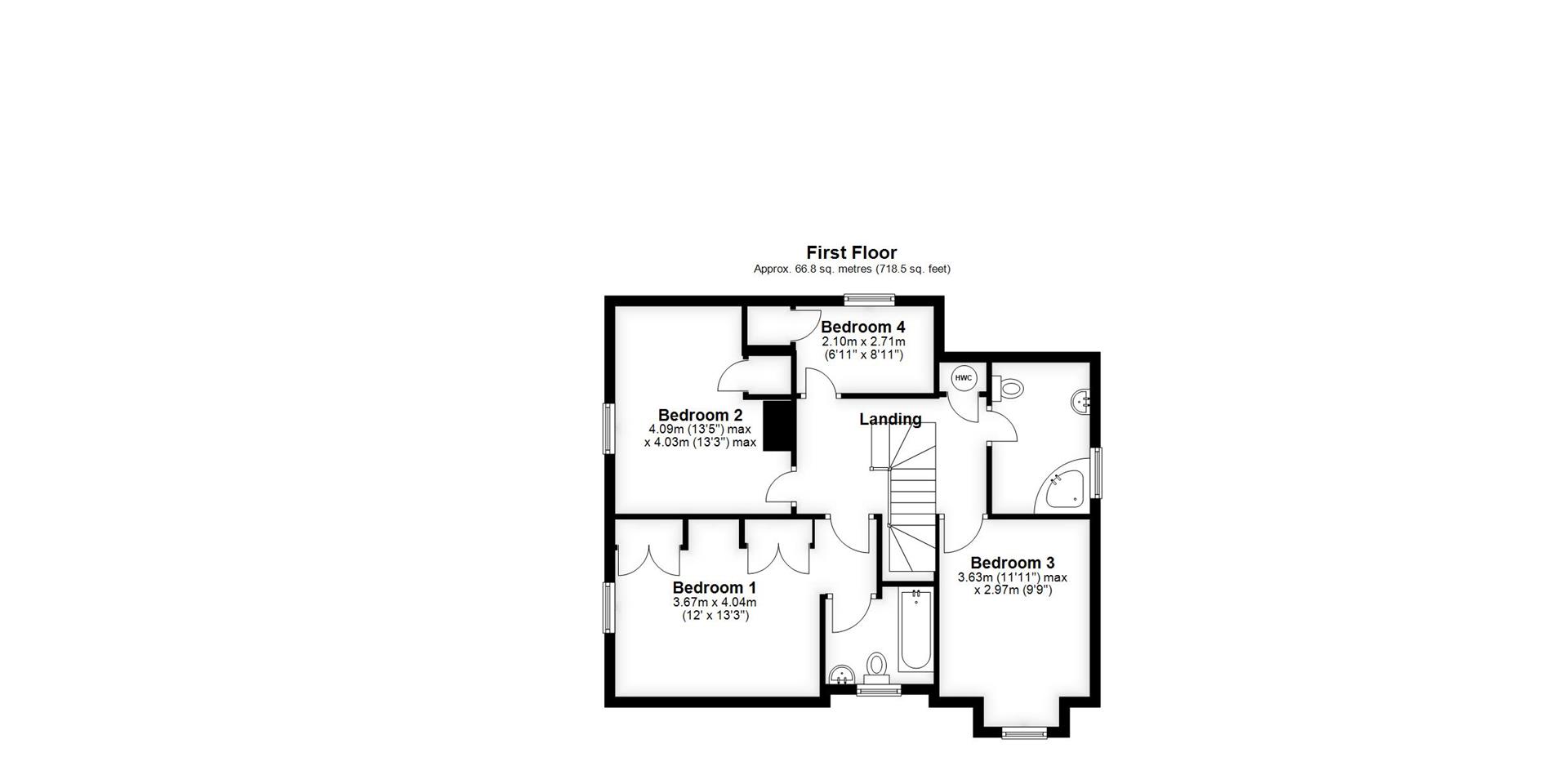- Village Location
- Detached House
- Four Bedrooms
- Integral Garage
- Driveway Parking
- Double Glazing
- Gas Central Heating
- Three Reception Rooms
- Large Utility
- Downstairs Cloakroom
4 Bedroom Detached House for sale in Salisbury
A well presented detached family home with great character situated on a corner plot of an established residential development on the edge of the village with garage and driveway.
Description - A well presented and extended detached family house quietly situated on a corner plot in an established residential development on the edge of the village. The property is conveniently located some two miles to the north of Salisbury which has an excellent range of amenities including a railway station. The property has excellent proportions with a large sitting room with folding doors through to the dining room which has Oak flooring and the kitchen has an excellent range of units. There is also an entrance hallway, a cloakroom, study and utility room. On the first floor are 4 good size bedrooms, with an en suite bathroom to the master bedroom and a family bathroom. Further benefits include an integral garage with off road parking for several cars, gas fired central heating controlled via a Nest smart thermostat system, PVCu double glazing, a west facing garden and an attractive open rural outlook to the south. The property is offered to the market with no onward chain. Ford is located a couple of miles to the north of the city of Salisbury with easy access to the A30 London Road. There is a free school bus which stops right at the end of The Steadings to take children to the primary school in Winterbourne Earls, the secondary schools in Laverstock and both the Grammar schools.
Entrance Porch - Outside light, wooden front door.
Entrance Hall - Stairs to first floor with understairs storage cupboard, wooden flooring.
Cloakroom - Fitted with a low level WC and wash basin.
Sitting Room - Double aspect room with large bay window overlooking paddocks to front, stone fireplace with wooden surround and coal effect gas fire, folding doors to:
Dining Room - Oak flooring, bay window overlooking garden.
Study - Overlooking paddocks to front.
Kitchen/Breakfast Room - Excellent range of base and wall units and drawers with stone worktops over, built in oven with 4 ring gas hob over and extractor hood. Space and plumbing for dishwasher, space for American style fridge/freezer, one and a half bowl sink unit, tiled floor, shelving and display cupboards, doors to garden.
Utility Room - Work surface with one and a half bowl sink unit and mixer taps over, space and plumbing for washing machine and tumble dryer, cupboard housing gas boiler for heating and hot water, door to outside.
First Floor Landing - Hatch to loft space.
Bedroom One - Range of built in wardrobes, overlooking paddocks to front.
En-Suite - Wood effect floor, tiled walls, white suite of panel bath with mixer taps and shower attachment, WC and hand basin.
Bedroom Two - Built in wardrobe, overlooking paddocks to front.
Bedroom Three -
Bedroom Four - Built in wardrobe.
Bathroom - Wood effect floor, tiled walls, white suite of corner bath with electric shower over, WC and hand basin.
Outside - To the front of the property are parking spaces for several vehicles and a driveway to the garage. The rear garden is enclosed by hedging and has a paved seating area with steps up to the lawn which has flower borders and shrubs.
Integral Garage - 6.07m x 3.02m (19'10" x 9'10") - With up and over door, light and power, pedestrian door to garden.
Services - Mains gas, water, electricity and drainage are connected to the property.
Outgoings - The Council Tax Band is ' F ' and the payment for the year 2025/2026 payable to Wiltshire Council is �3,402.28.
Directions - Leave Salisbury on the A345 Castle Road and by Old Sarum, turn right just before the Harvester public house. Take the next right turn and continue in to Ford. The Steadings is the third turn on the left hand side.
What3words - What3Words reference is: ///paintings.kings.outlined
Property Ref: 665745_33972918
Similar Properties
4 Bedroom Detached House | Guide Price £575,000
A detached family home of considerable character in a wonderful village with great facilities together with double garag...
3 Bedroom Detached House | Guide Price £575,000
A delightful Grade II Listed detached cottage, full of character, situated in a quiet location in the heart of the villa...
4 Bedroom End of Terrace House | Guide Price £550,000
A substantial classic period townhouse set over three floors with period features throughout including sash windows, str...
4 Bedroom Detached House | Guide Price £595,000
An exceptionally spacious, character detached house situated on the edge of the city centre, together with parking for a...
Homington Road, Coombe Bissett
4 Bedroom Cottage | £598,000
An extended four bedroom character property with superb far reaching views over open countryside.Popular village locatio...
4 Bedroom Detached House | Guide Price £600,000
A superb modern detached house, extended in recent years to provide exceptionally spacious family accommodation, quietly...

Whites Estate Agents (Salisbury)
47 Castle Street, Salisbury, Wilts, SP1 3SP
How much is your home worth?
Use our short form to request a valuation of your property.
Request a Valuation
