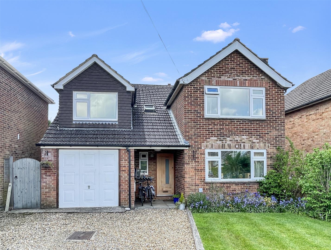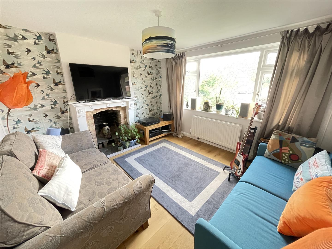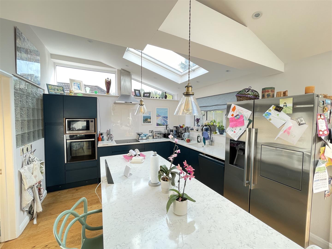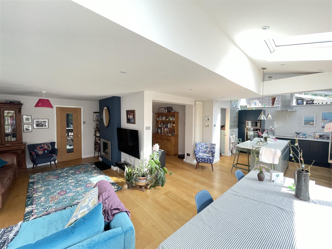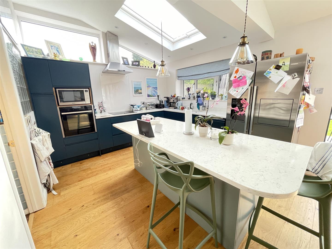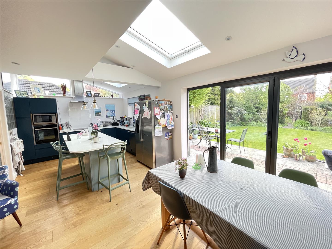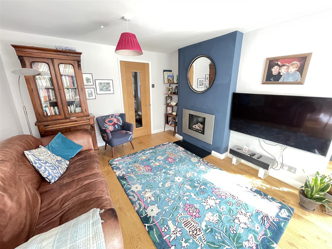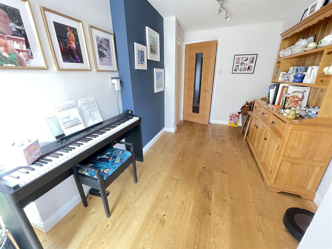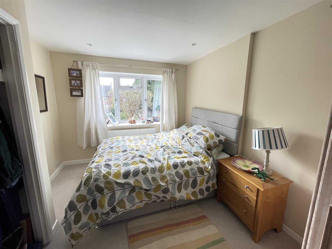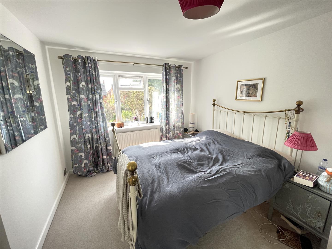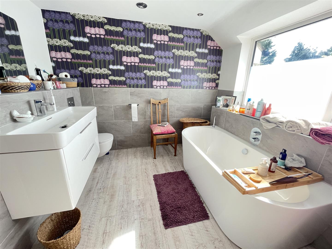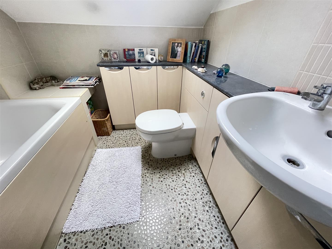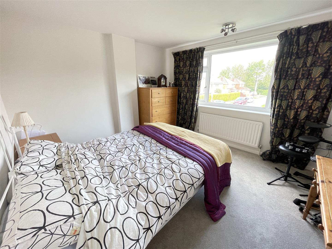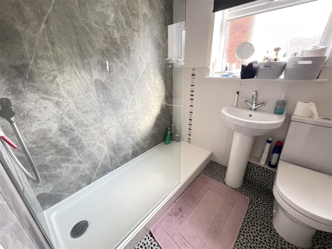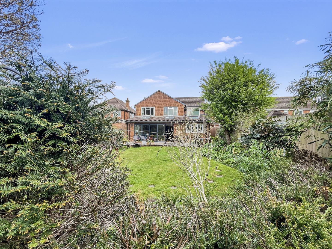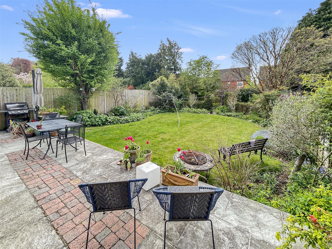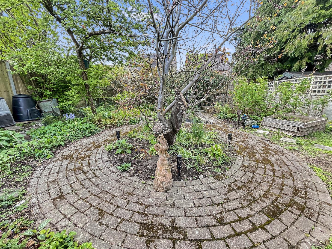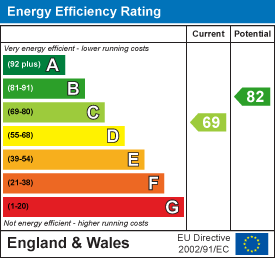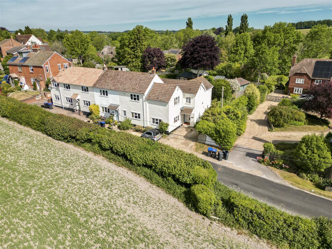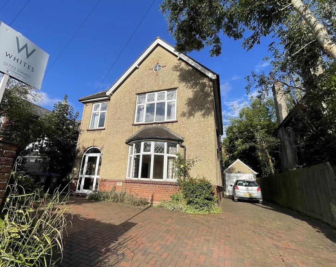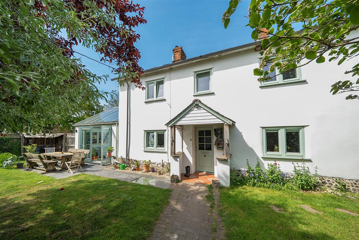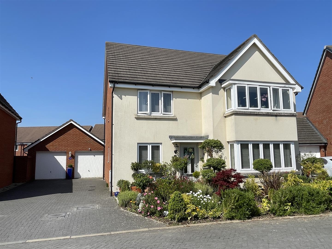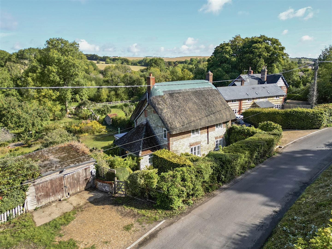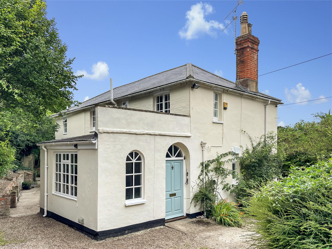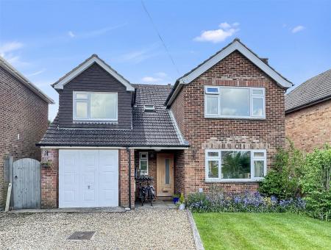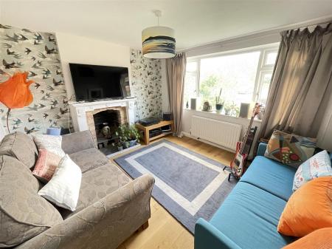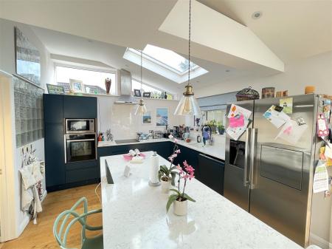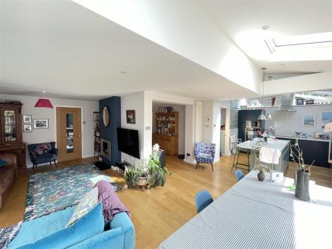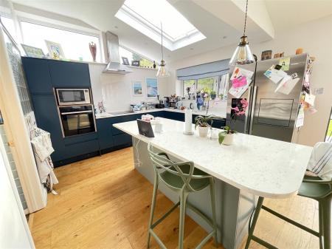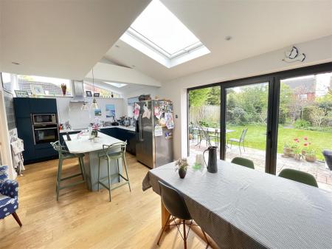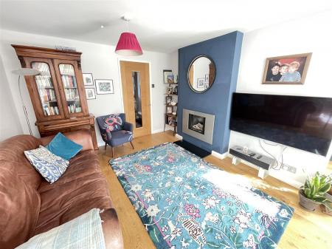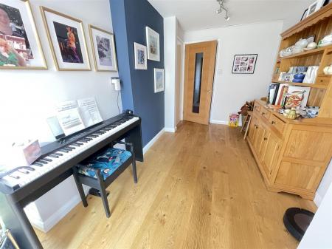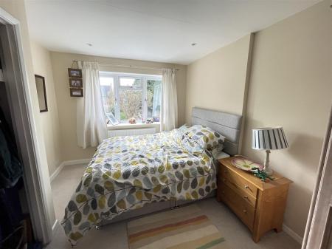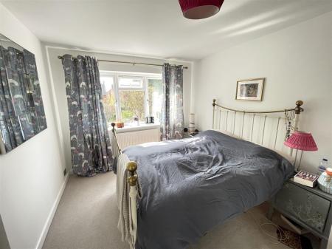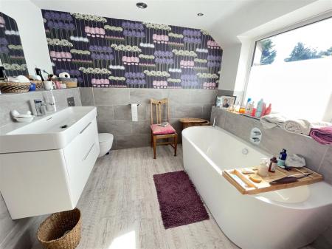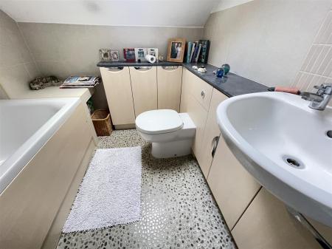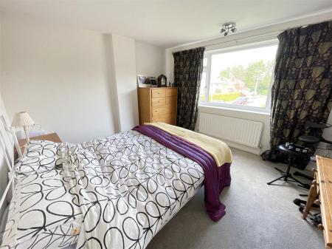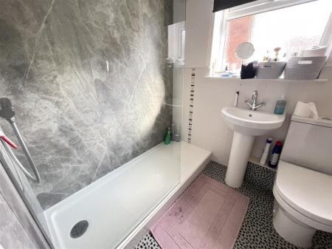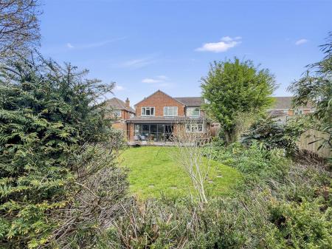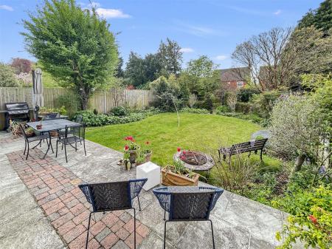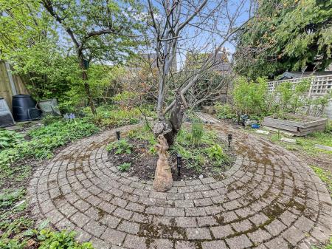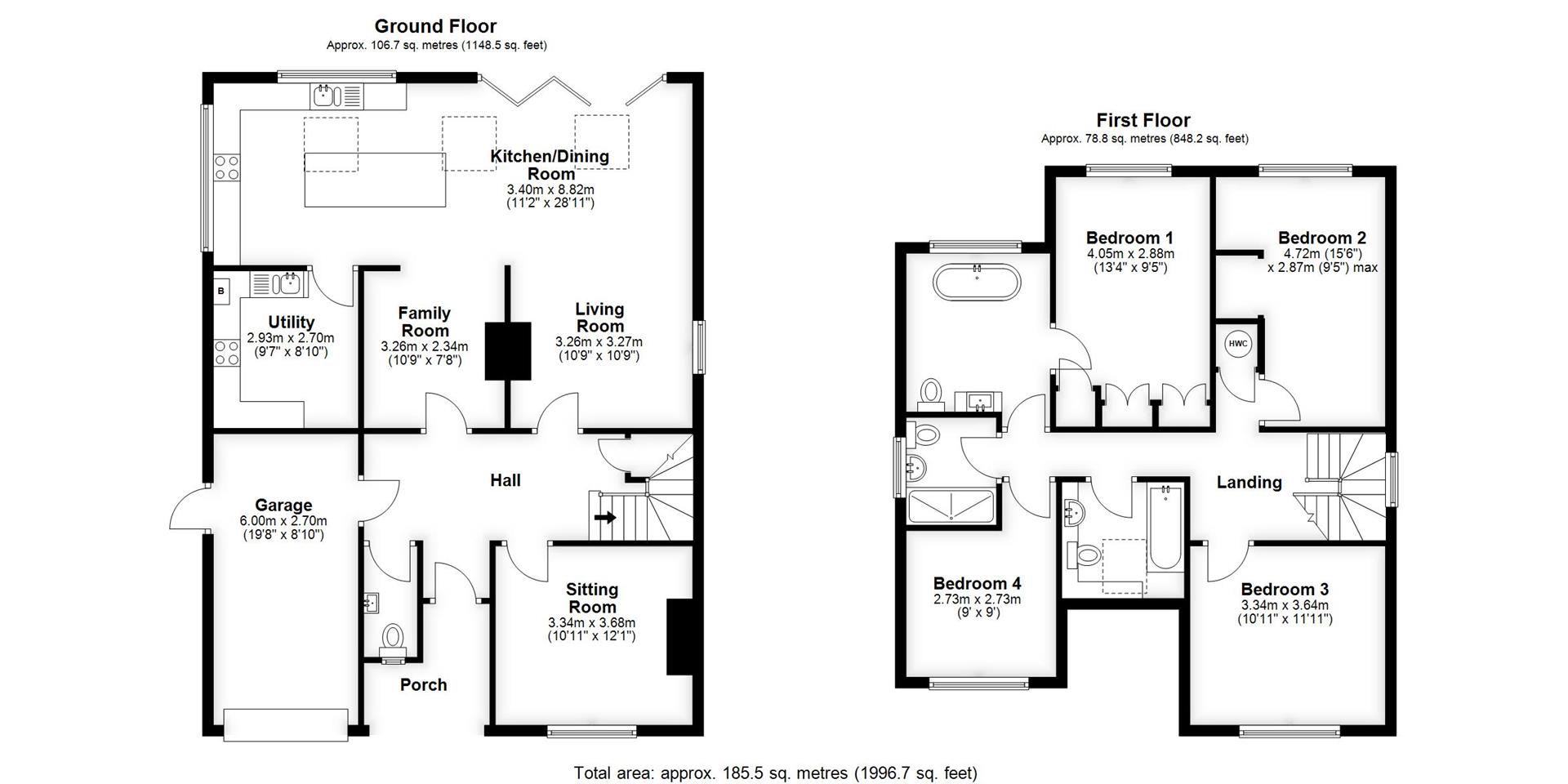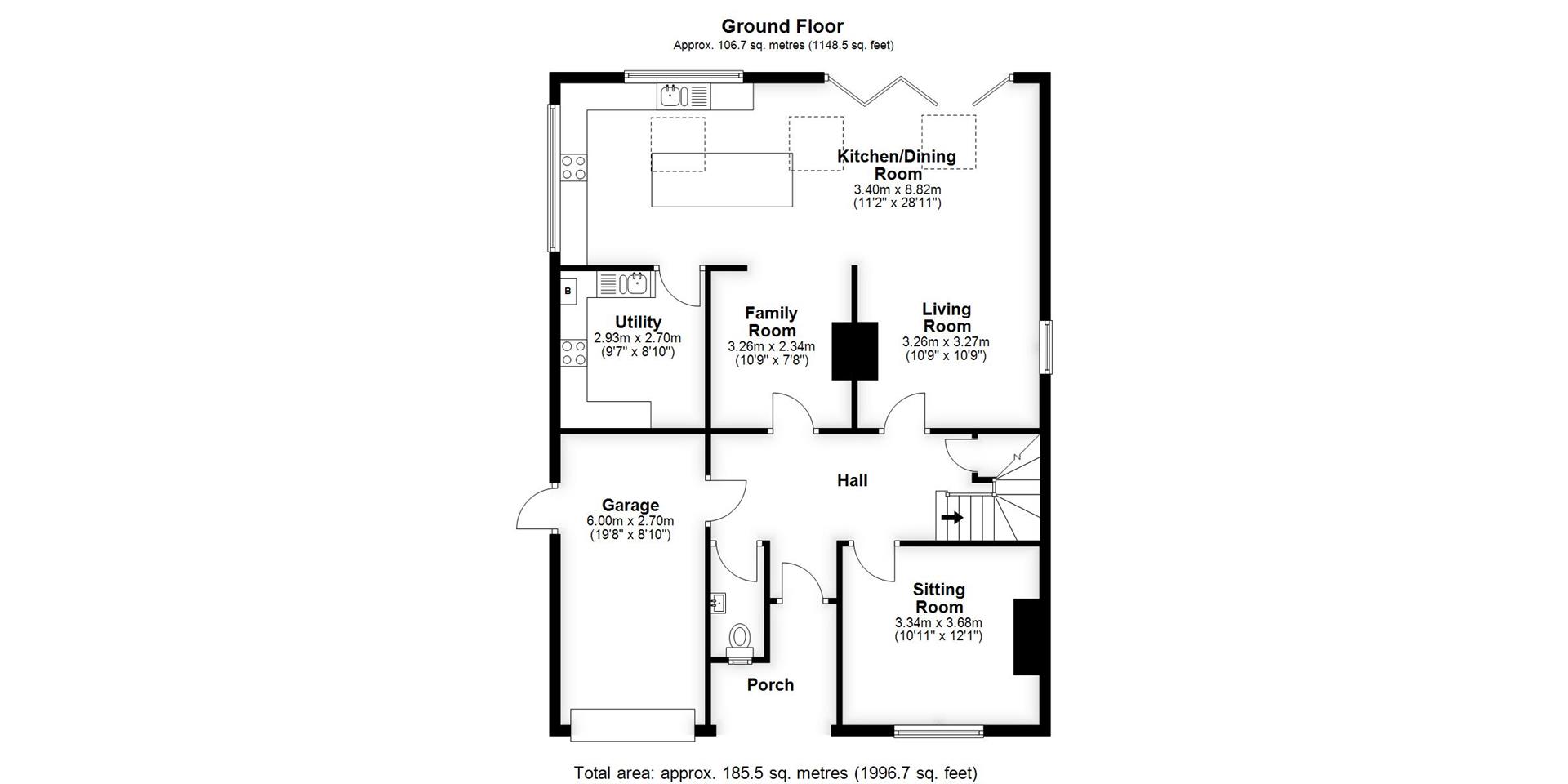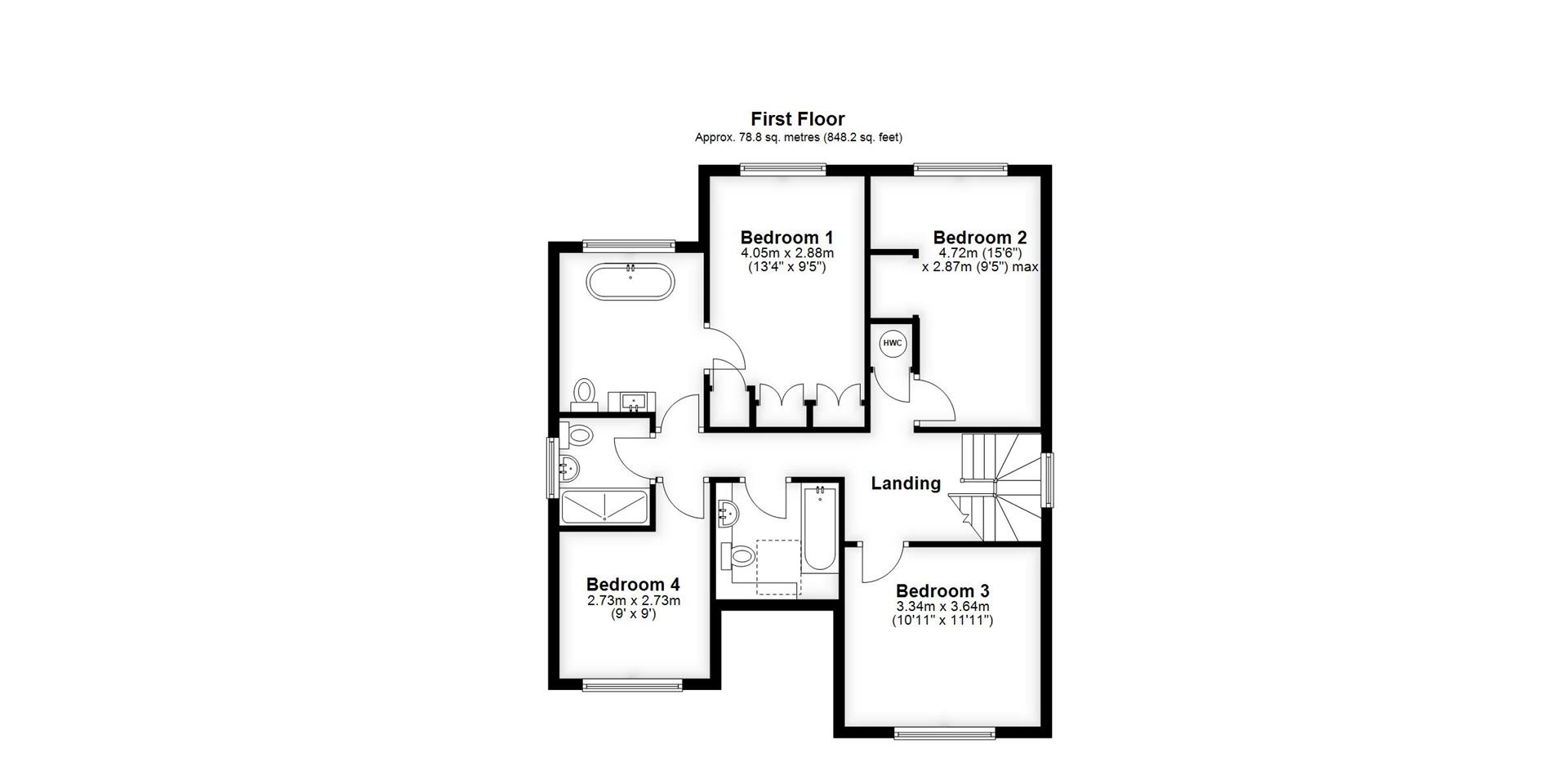- Modern Detached House
- Walking Distance of City Centre
- Large Rear Garden
- Quiet Location
- Superb Extended Kitchen
- Three Bathrooms
- Four Bedrooms
- Ample Off-road Parking
- Gas Central Heating
- Double Glazing
4 Bedroom Detached House for sale in Salisbury
A superb modern detached house, extended in recent years to provide exceptionally spacious family accommodation, quietly situated in a very popular close on the edge of the city.
Description - A superb modern detached house, extended in recent years to provide exceptionally spacious family accommodation, quietly situated in a very popular close on the edge of the city but still within walking distance of the centre and train station via the town path. There is a wonderful kitchen/dining/living room with bifold doors to garden, utility room, cloakroom, sitting room, family area, four bedrooms, shower room and two bathrooms. There is ample parking, garage and a good sized and private garden. Gas central heating is by radiators and the windows are upvc triple glazed. Highly recommended for and early viewing.
Entrance Porch - Light, electric charging socket, part glazed door to:
Entrance Hall - Stairs to first floor, understairs cupboard, wooden floor.
Cloakroom - Wc, hand basin with cupboard below, part tiled walls, tiled floor.
Sitting Room - Wooden flooring, fireplace with exposed brickwork, slate hearth and wooden surround.
Living Room - Fireplace with log effect fire, wooden flooring.
Family Area - Wooden floor, open to:
Kitchen/Dining Room - Superb open plan room with bifold doors to garden, wooden flooring, granite worktops with base and wall mounted cupboards and drawers, island with drawers, inset one and a half bowl sink with drainer to side and mixer tap, fridge freezer space, built in oven, microwave, hob and extractor hood. Velux windows.
Utility Room - Work surfaces with base and wall cupboards and drawers, plumbing and space for washing machine, space for tumble dryer, one and a half bowl sink unit, Viessman wall mounted gas boiler for heating and hot water, gas hob.
Stairs To First Floor - Landing - Hatch to loft space, cupboard housing lagged hot water tank and immersion heater.
Bedroom One - Range of built in wardrobes.
En-Suite Bathroom - Contemporary roll edge bath, large basin with drawers beneath, wc, part tiled walls, wood effect flooring.
Bedroom Two - Built in wardrobe.
Bedroom Three -
Shower Room - Large cubicle with thermostatic mixer shower and glass screen, wc and hand basin, boarded walls.
Bedroom Four -
Bathroom - Paneled bath with thermostatic mixer with rainfall and hand held showers, concealed cistern wc, wash hand basin, with side shelving and cupboards, part tiled walls.
Outside - The property sits behind a low brick wall with opening leading to a gravel driveway offering ample parking for several vehicles, adjacent lawn with flower beds and shrubs. Side pedestrian access leads to the good sized and private rear garden with paved terrace leading to lawn with ornamental pond, well stocked flower beds, shrubs and trees. A brick pathway leads through an archway to a further area of garden with vegetable area and wild garden. All enclosed by timber fencing. Outside tap and electricity power point.
Garage - Up and over door, light and power, door to garden.
Services - Mains gas, water, electricity and drainage are connected to the property.
Outgoings - The Council Tax Band is ' E ' and the payment for the year 2025/2026 payable to Wiltshire Council is �3231.99.
Directions - From our offices in Castle Street proceed out of Salisbury along the Newbridge Road and at the roundabout turn right to Harnham. Continue along Harnham Road into Netherhampton Road. Having passed the One-Stop shop on the left hand side after approximately one quarter of a mile turn left into Montague Road. Number 28 will be found on the right hand side.
What3words - What3Words reference is: ///drank.soil.almost
Property Ref: 665745_33910632
Similar Properties
Homington Road, Coombe Bissett
4 Bedroom Cottage | £598,000
An extended four bedroom character property with superb far reaching views over open countryside.Popular village locatio...
4 Bedroom Detached House | Guide Price £595,000
An exceptionally spacious, character detached house situated on the edge of the city centre, together with parking for a...
4 Bedroom Detached House | Guide Price £575,000
A detached family home of considerable character in a wonderful village with great facilities together with double garag...
5 Bedroom Detached House | Guide Price £625,000
Stunning family home offered in beautiful condition together with double garage, ample parking and lovely garden, quietl...
4 Bedroom Cottage | Guide Price £625,000
A charming, Grade II listed, period home set in this highly popular location within the Chalke Valley, with exceptional...
Middleton Road, Winterslow, Salisbury
4 Bedroom Cottage | £650,000
The property is a detached period cottage, with ample parking for several cars and a good sized garden, situated in this...

Whites Estate Agents (Salisbury)
47 Castle Street, Salisbury, Wilts, SP1 3SP
How much is your home worth?
Use our short form to request a valuation of your property.
Request a Valuation
