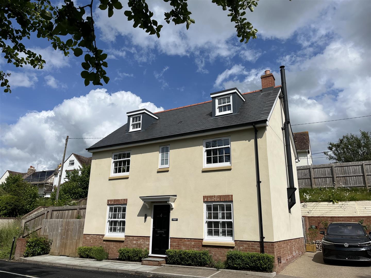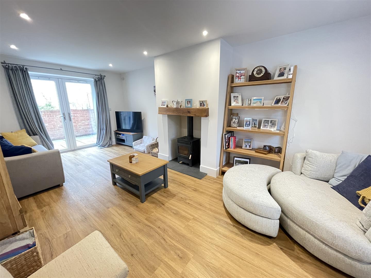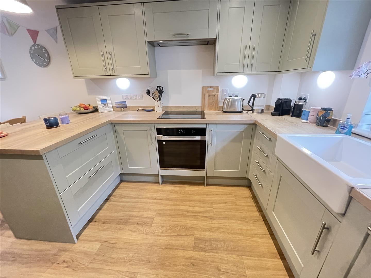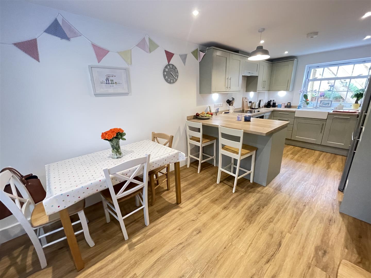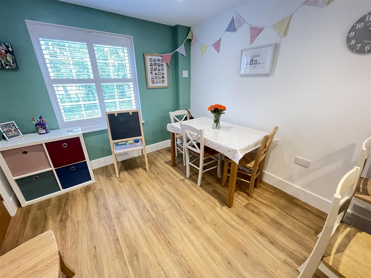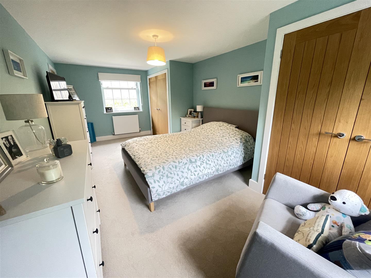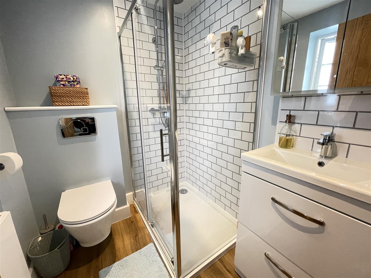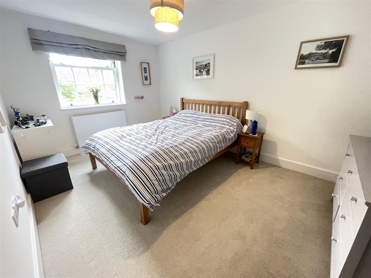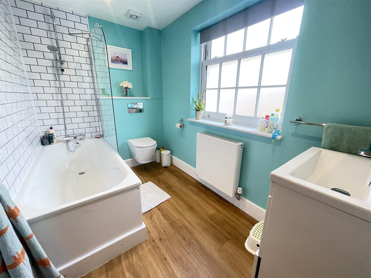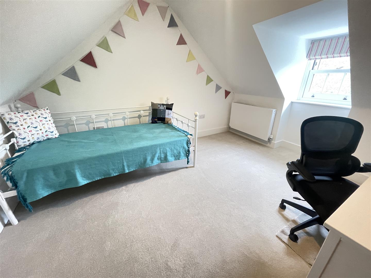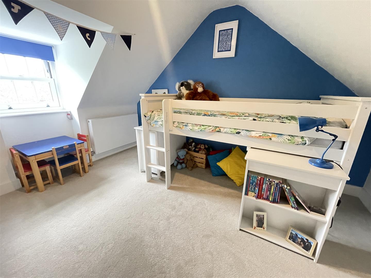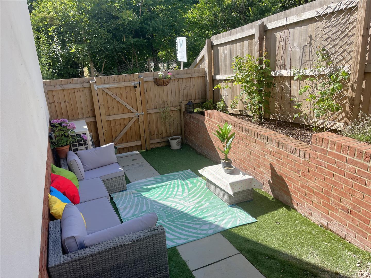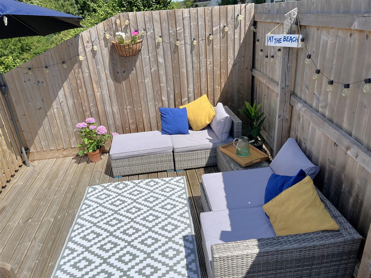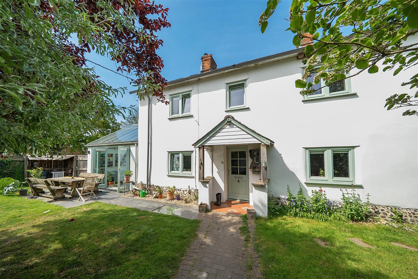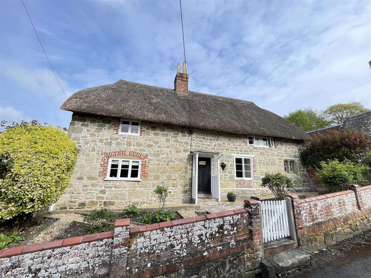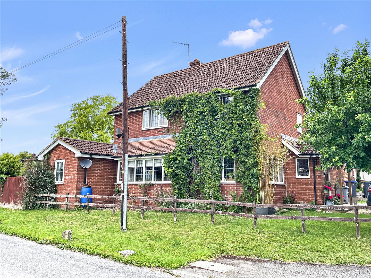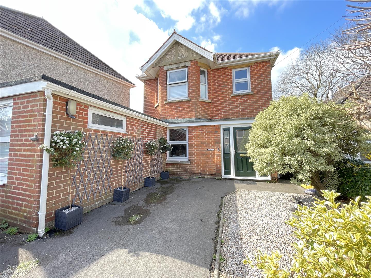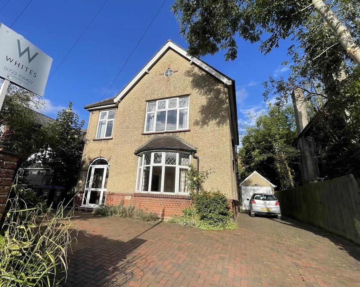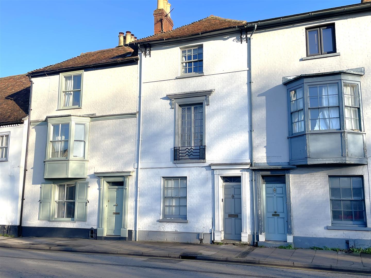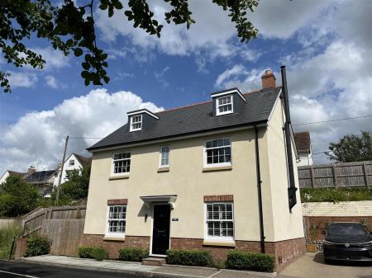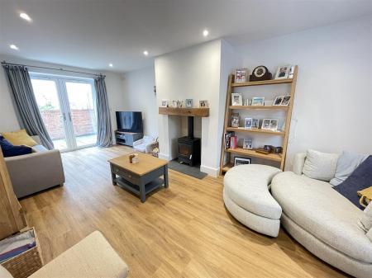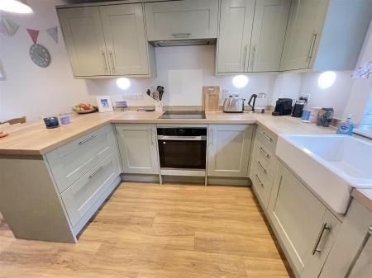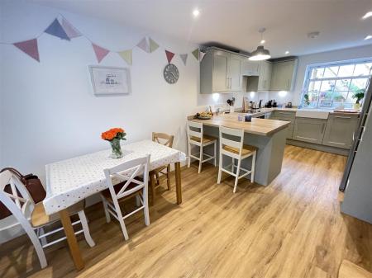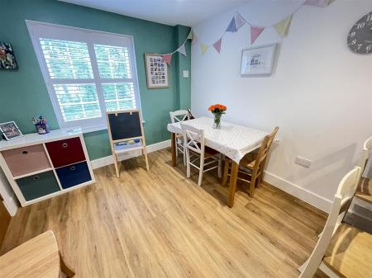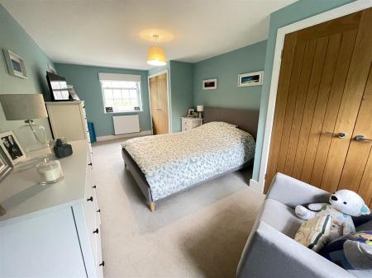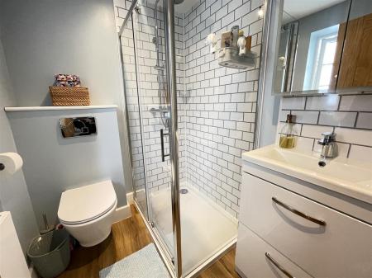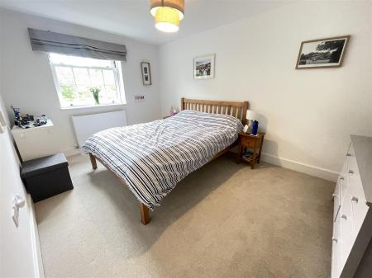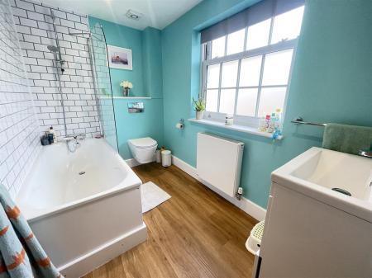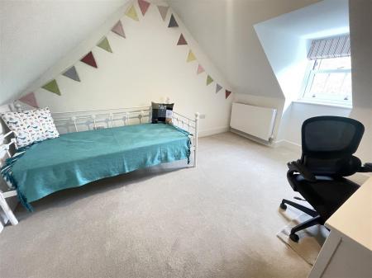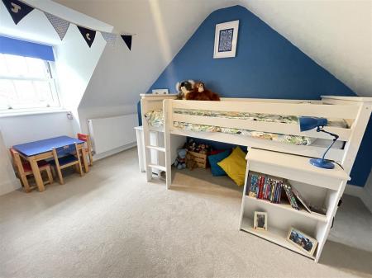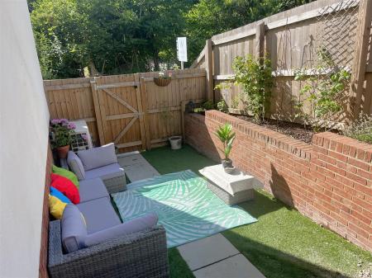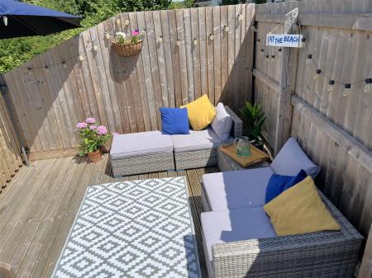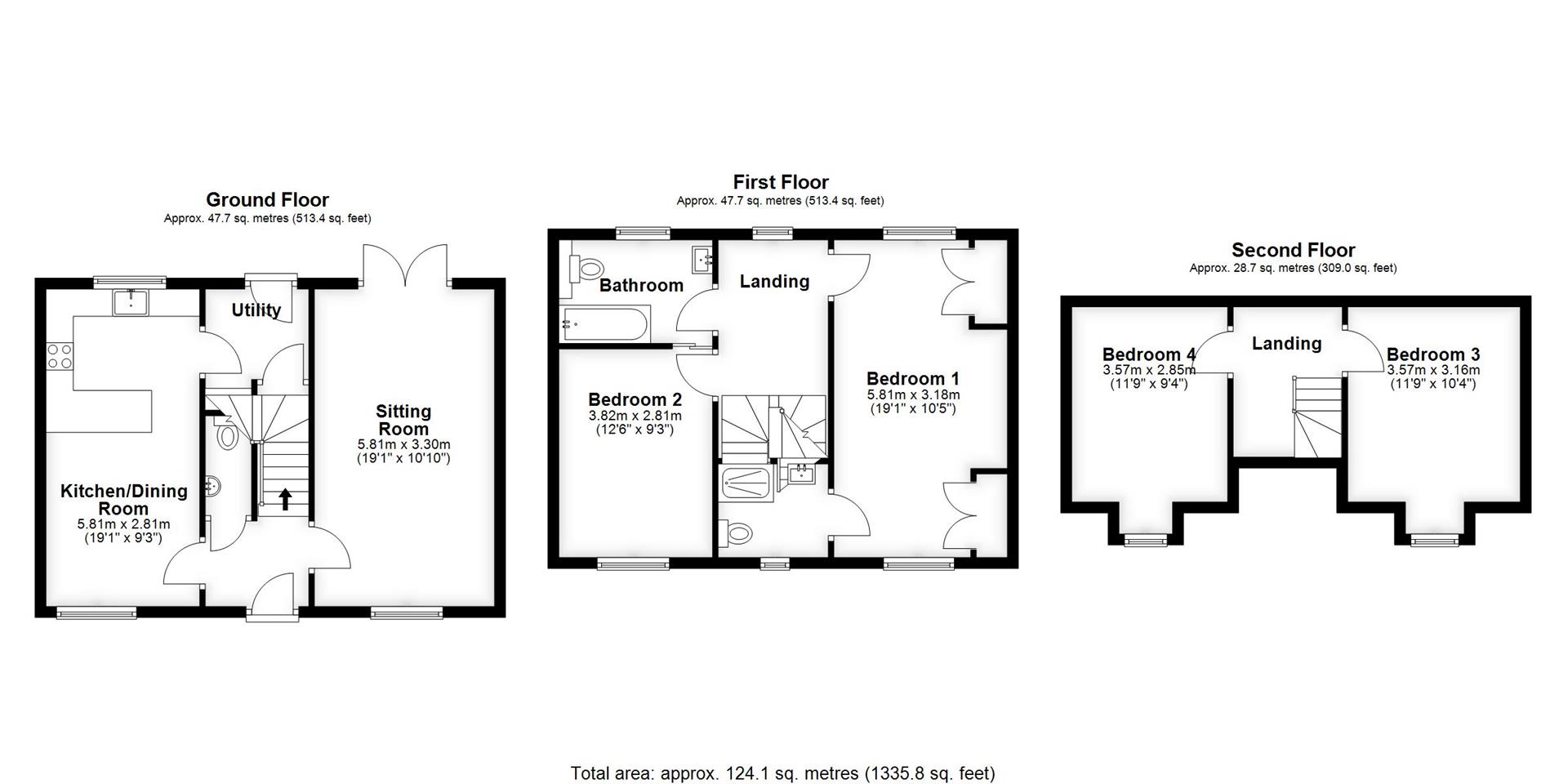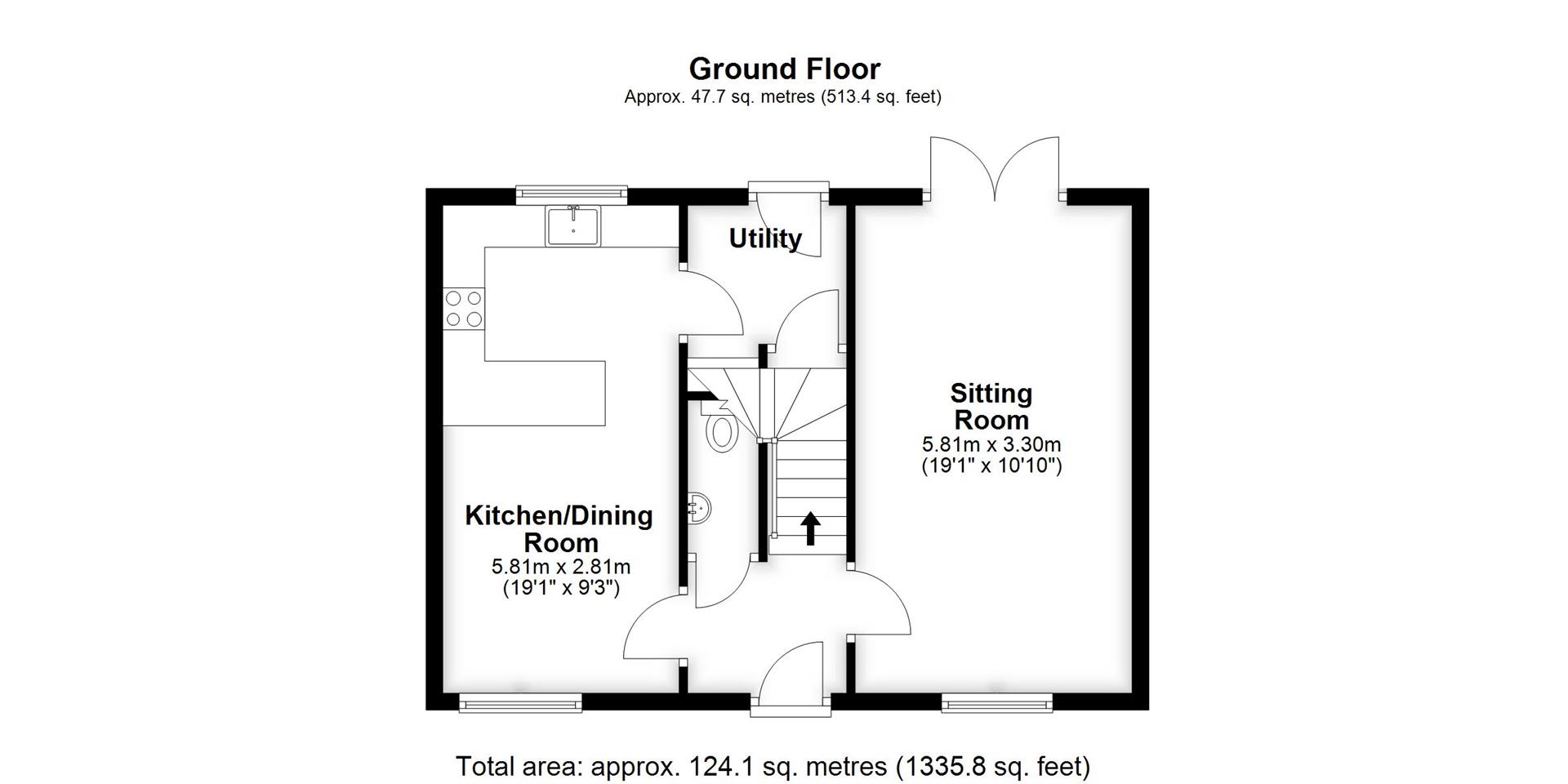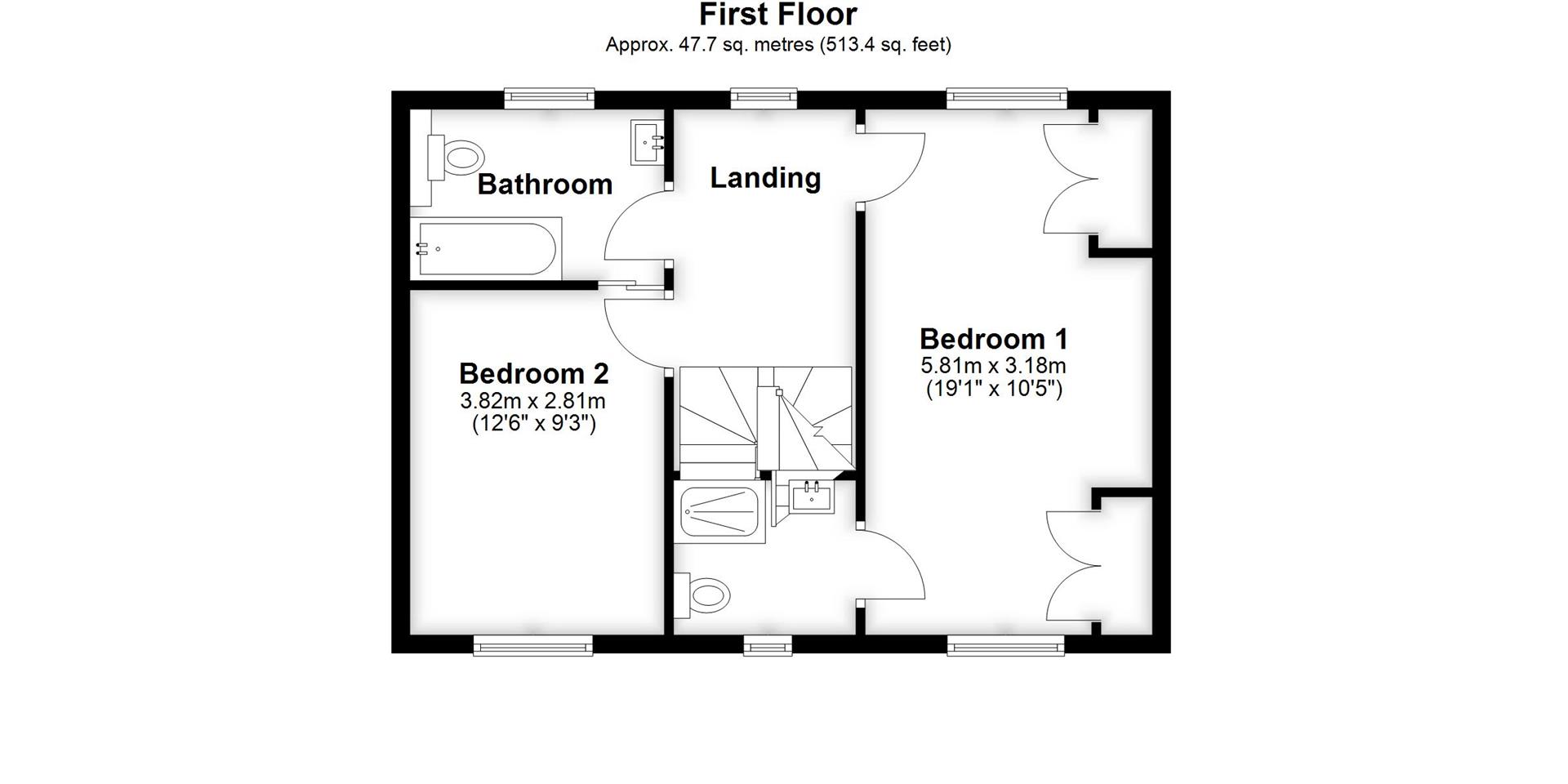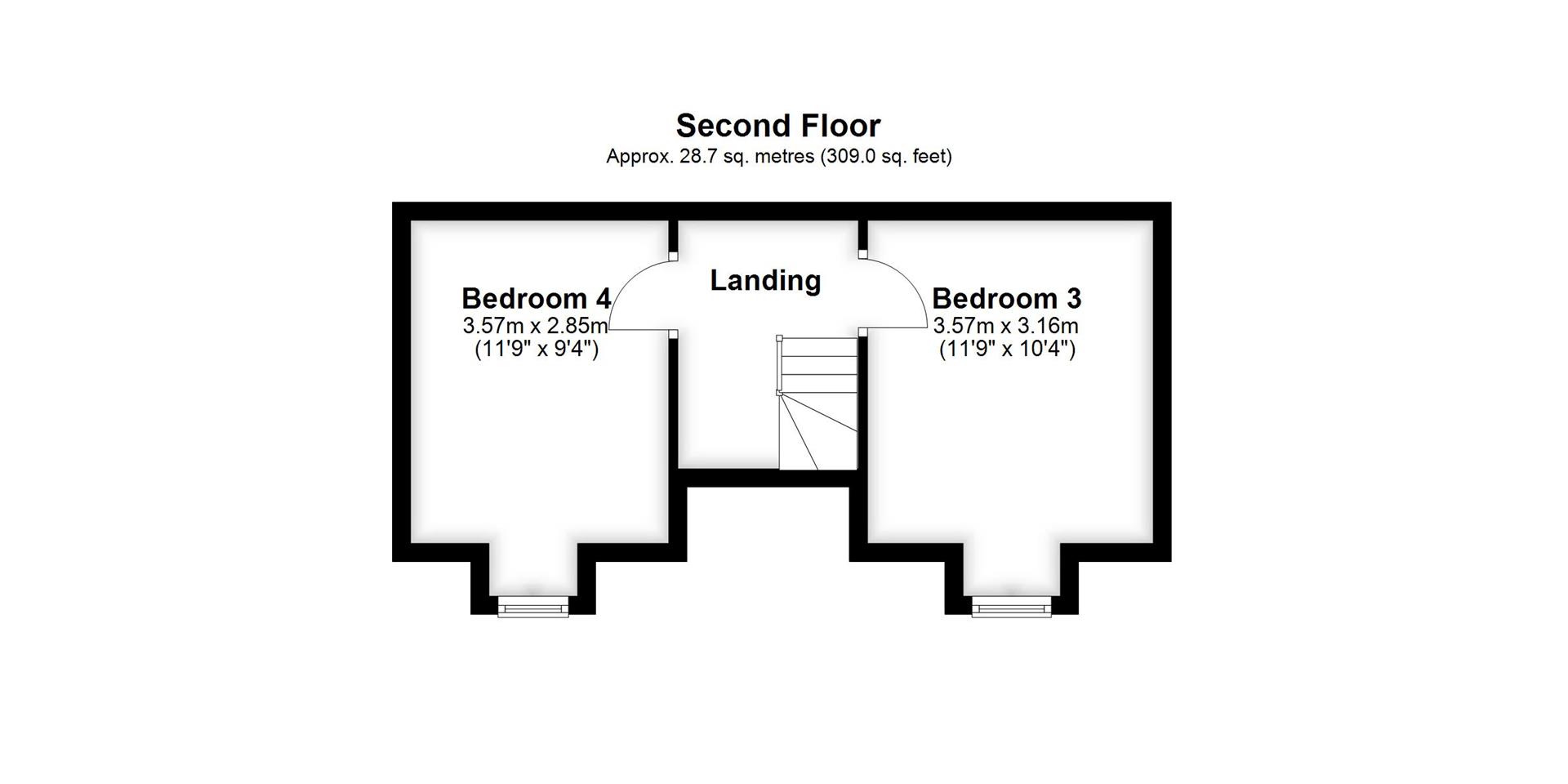- Built in 2022
- Air source heat pump
- Views to front
- Driveway parking
- Sash windows and shutters
- Four Bedrooms
- Bathroom and Ensuite Shower Room
- Downstairs Cloakroom
- Wood burning Stove
4 Bedroom Detached House for sale in Salisbury
A nearly new detached house, built in 2022 to a very high standard, offering exceptionally spacious accommodation over three floors and situated in a popular village.
Description - A nearly new detached house, built in 2022 to a very high standard, offering exceptionally spacious accommodation over three floors. Heating is via air-source heat pump with underfloor heating to the ground floor and radiators above. All windows are double glazed sash and there are shutters to some windows. The double aspect sitting room has a wood burning stove and the kitchen/dining room has a terrific range of fitted units. On the ground floor there is also a utility room and cloakroom. On the first floor there are two double bedrooms, en-suite shower room and family bathroom, whilst on the second floor there are two further bedrooms. There is driveway parking for two vehicles and an easy maintenance rear garden with a raised decking area for enjoying the sunshine.
Location - Situated some seven miles to the north-west of Salisbury in the Wylye Valley, Stapleford is a highly sought-after village with a mix of modern and old properties. There is a useful shop and petrol station on the A36, whilst one mile to the north is the village of Berwick St James and The Boot public house. The A303 is some four miles away, with access to London and the West Country.
Hallway - Herringbone wood-effect flooring, stairs to first floor.
Cloakroom - Low level WC and wash hand basin, extractor fan.
Sitting Room - Double aspect room with shutters to front, double doors to garden, wood-effect flooring, fireplace with slate hearth and wood burning stove.
Kitchen/Dining Room - Wood-effect flooring, shutters to front window, wood-effect worktops with ceramic sink with mixer taps over, built-in dishwasher, range of base and wall cupboards and drawers, under-cupboard lighting, built-in oven with induction hob and extractor hood over, space for fridge-freezer, door to:
Utility Room - Deep under stairs storage cupboard, door to garden, wood-effect floor, work surface with cupboards below.
First Floor - Landing - Stairs to second floor.
Bedroom One - Double aspect room with views over woodland to front, two double built-in wardrobes.
En-Suite Shower Room - Wood-effect flooring, wash hand basin with drawers below, WC with concealed cistern, shower cubicle with glass screens and thermostatic mixer shower with rainfall head. Extractor fan and ceiling downlighters.
Bedroom Two - Door to Jack and Jill bathroom.
Bathroom - White suite of panelled bath with mixer taps and shower attachment. Low level WC, concealed cistern, wash hand basin with drawers below, mirror above with shaver socket, extractor fan.
Second Floor - Landing -
Bedroom 3 - Two eaves storage cupboards, views over meadows and woodland.
Bedroom Four - Two eaves storage cupboards, views over meadows and woodlands to the front.
Outside - To the side of the property is a driveway with parking for two vehicles, pedestrian gate leads to the rear garden which is laid to paving with astro turf area, wooden garden shed and steps which lead up to a raised decking area. Wooden garden shed (10 x 6). 'Electric car charging point.
Services - Mains water, electricity and drainage are connected to the property. Heating via air source heat pump.
Outgoings - The Council Tax Band is ' E ' and the payment for the year 2025/2026 payable to Wiltshire Council is £2822.52.
Directions - Leave Salisbury via the A36, passing Wilton on your left. Continue along here until reaching Stapleford. On the left hand bend, turn right, continue into the village, around the 'S' bend and you will then find Sandringham Cottage on the right hand side.
Whatthreewords - coach.dummy.reboot
Property Ref: 665745_33961516
Similar Properties
4 Bedroom Detached House | Guide Price £575,000
A detached family home of considerable character in a wonderful village with great facilities together with double garag...
3 Bedroom Detached House | Guide Price £575,000
A delightful Grade II Listed detached cottage, full of character, situated in a quiet location in the heart of the villa...
4 Bedroom Detached House | Guide Price £575,000
A well presented detached family home with great character situated on a corner plot of an established residential devel...
St. Marys Road, Harnham, Salisbury
4 Bedroom Detached House | Guide Price £595,000
An extended detached house of character, offered to the market for the first time in 40 years, superbly situated at the...
4 Bedroom Detached House | Guide Price £595,000
An exceptionally spacious, character detached house situated on the edge of the city centre, together with parking for a...
4 Bedroom Townhouse | £598,500
Stunning Grade ll listed town house over three floors with wonderful Cathedral views and within a few minutes walk of th...

Whites Estate Agents (Salisbury)
47 Castle Street, Salisbury, Wilts, SP1 3SP
How much is your home worth?
Use our short form to request a valuation of your property.
Request a Valuation
