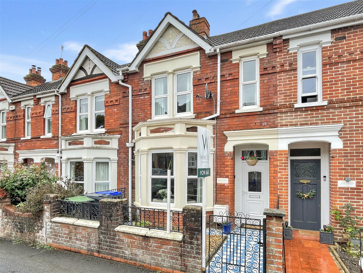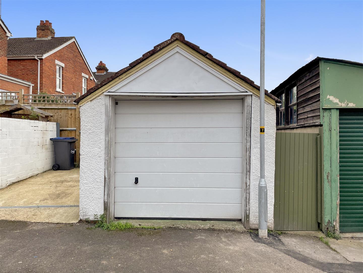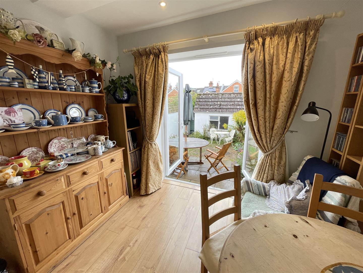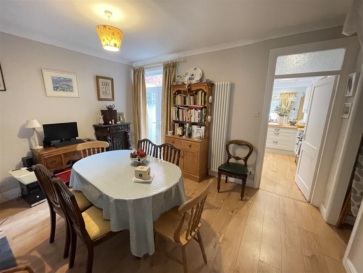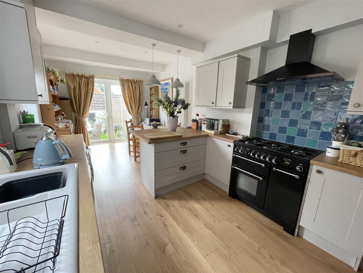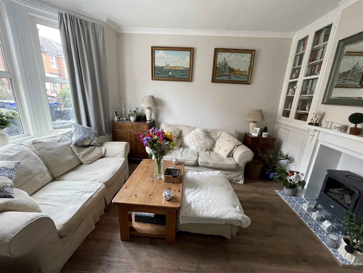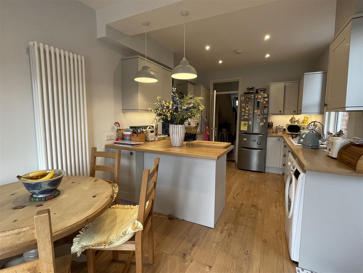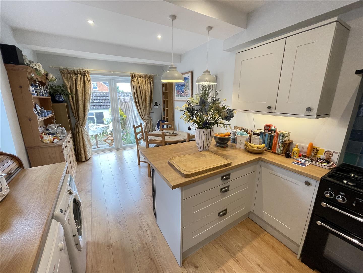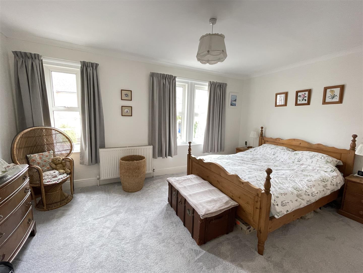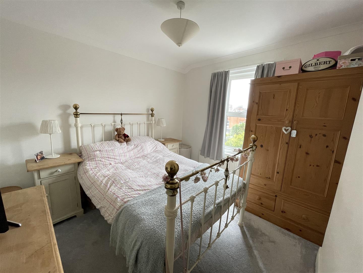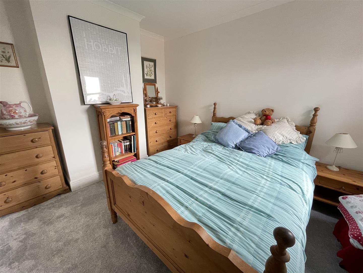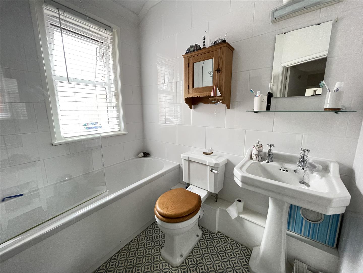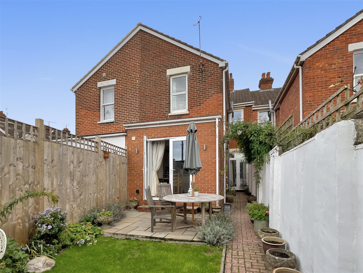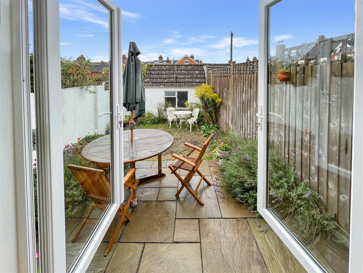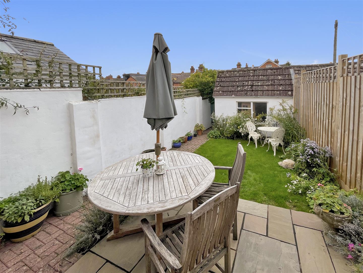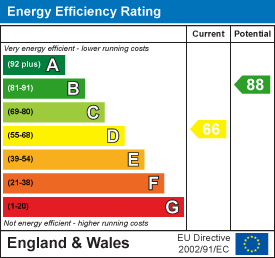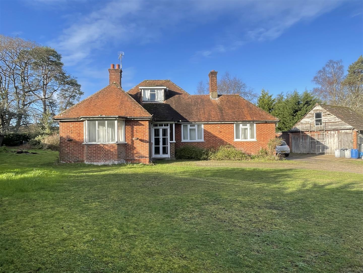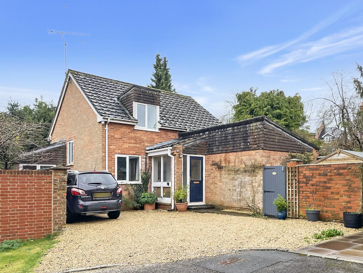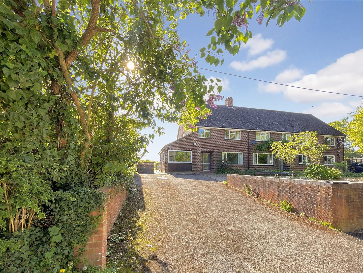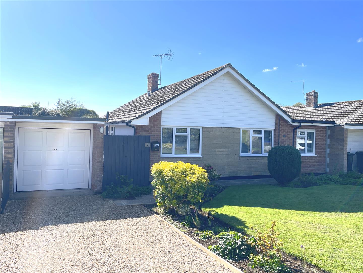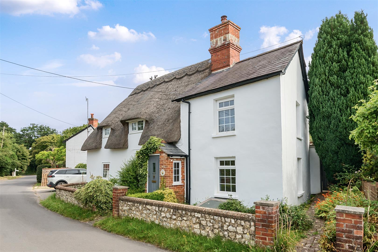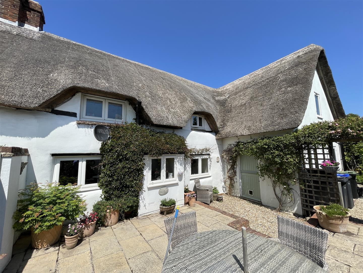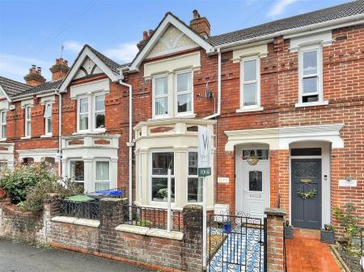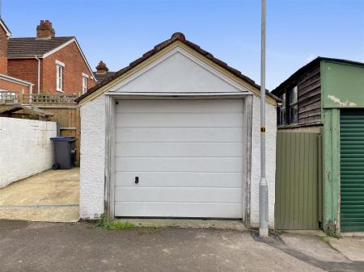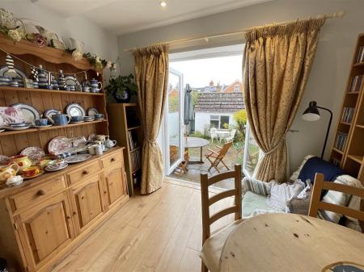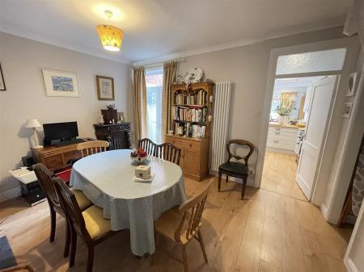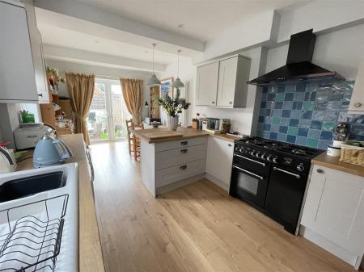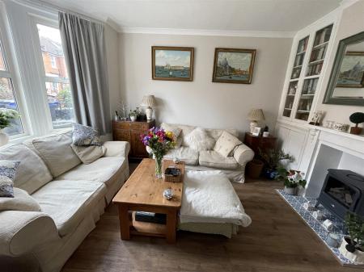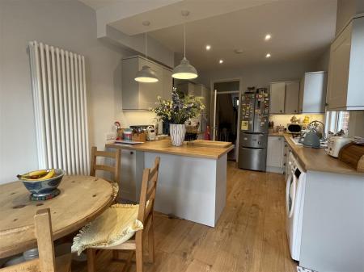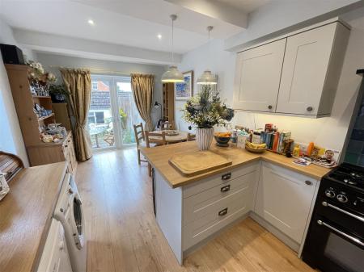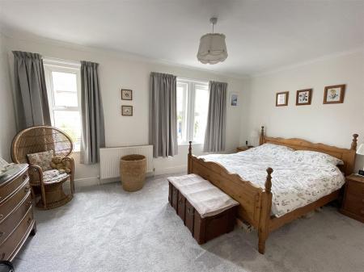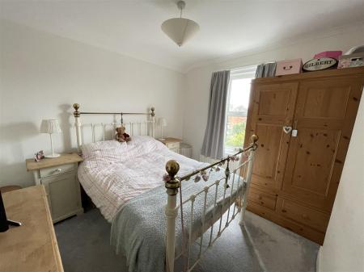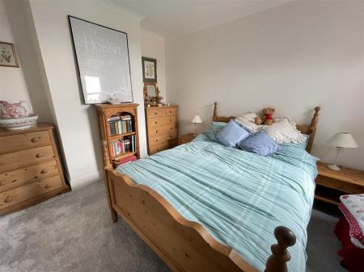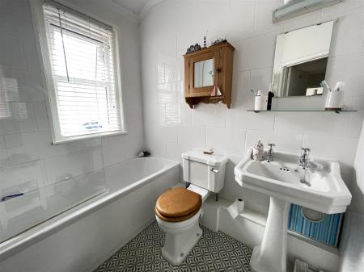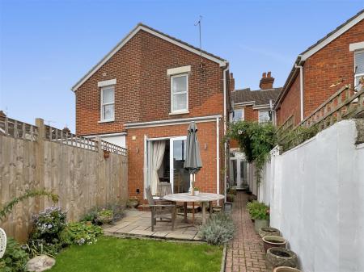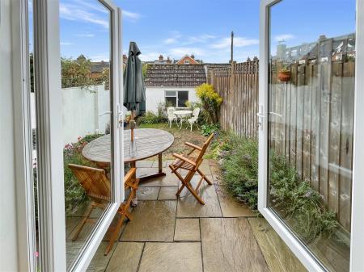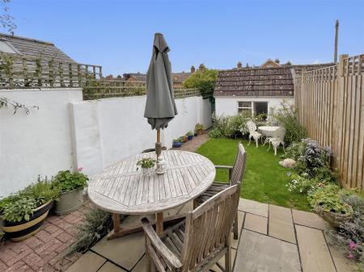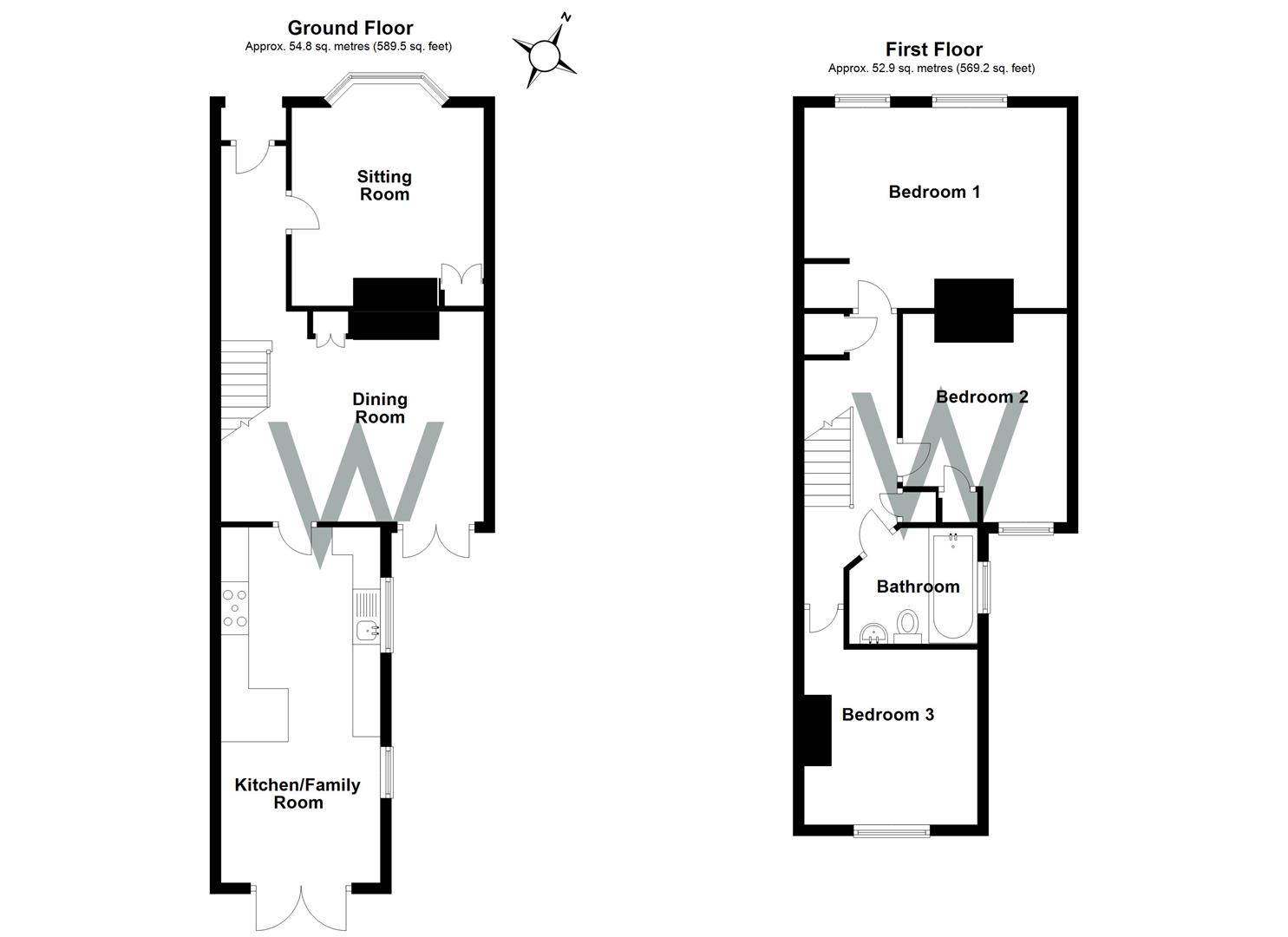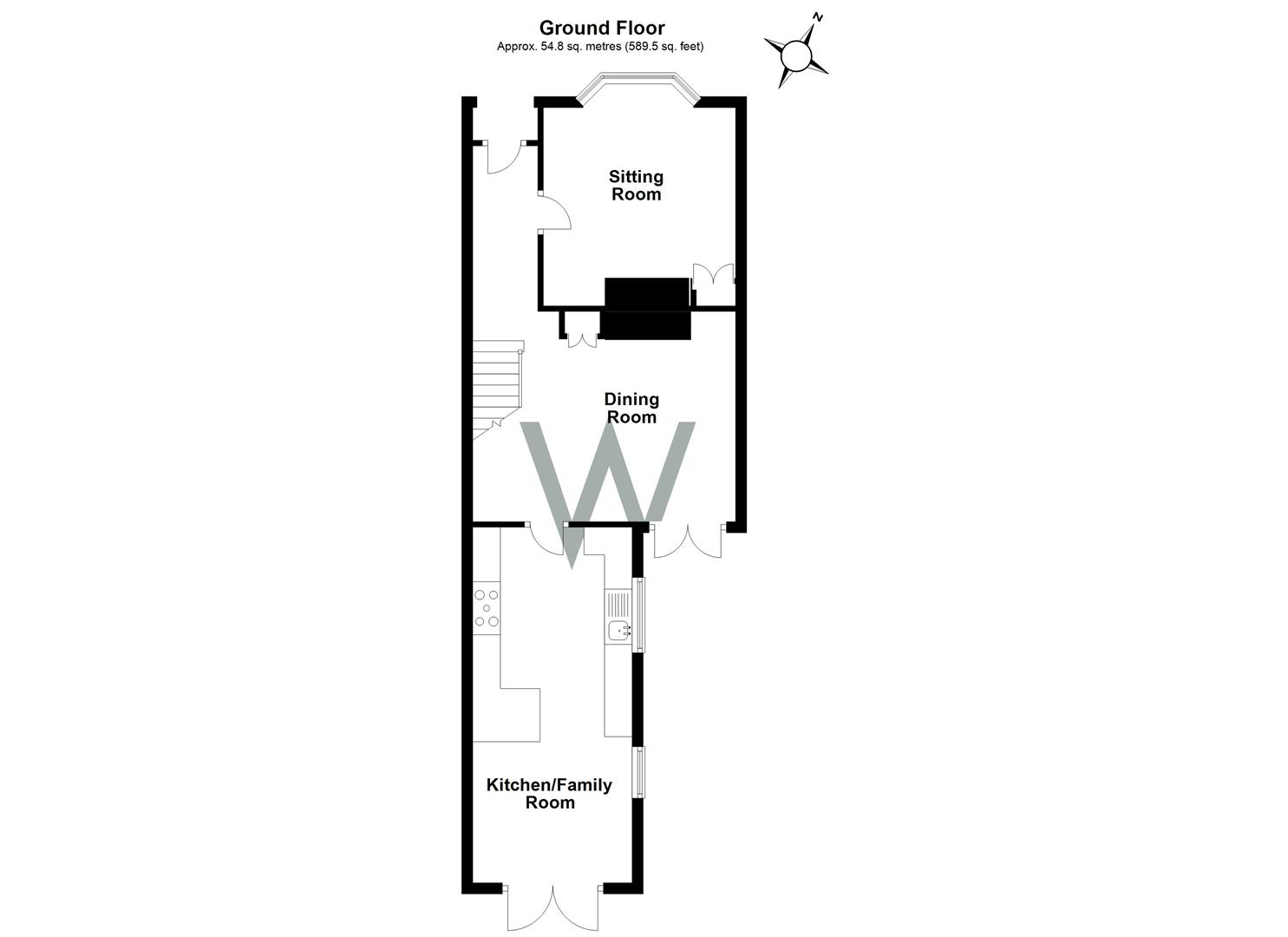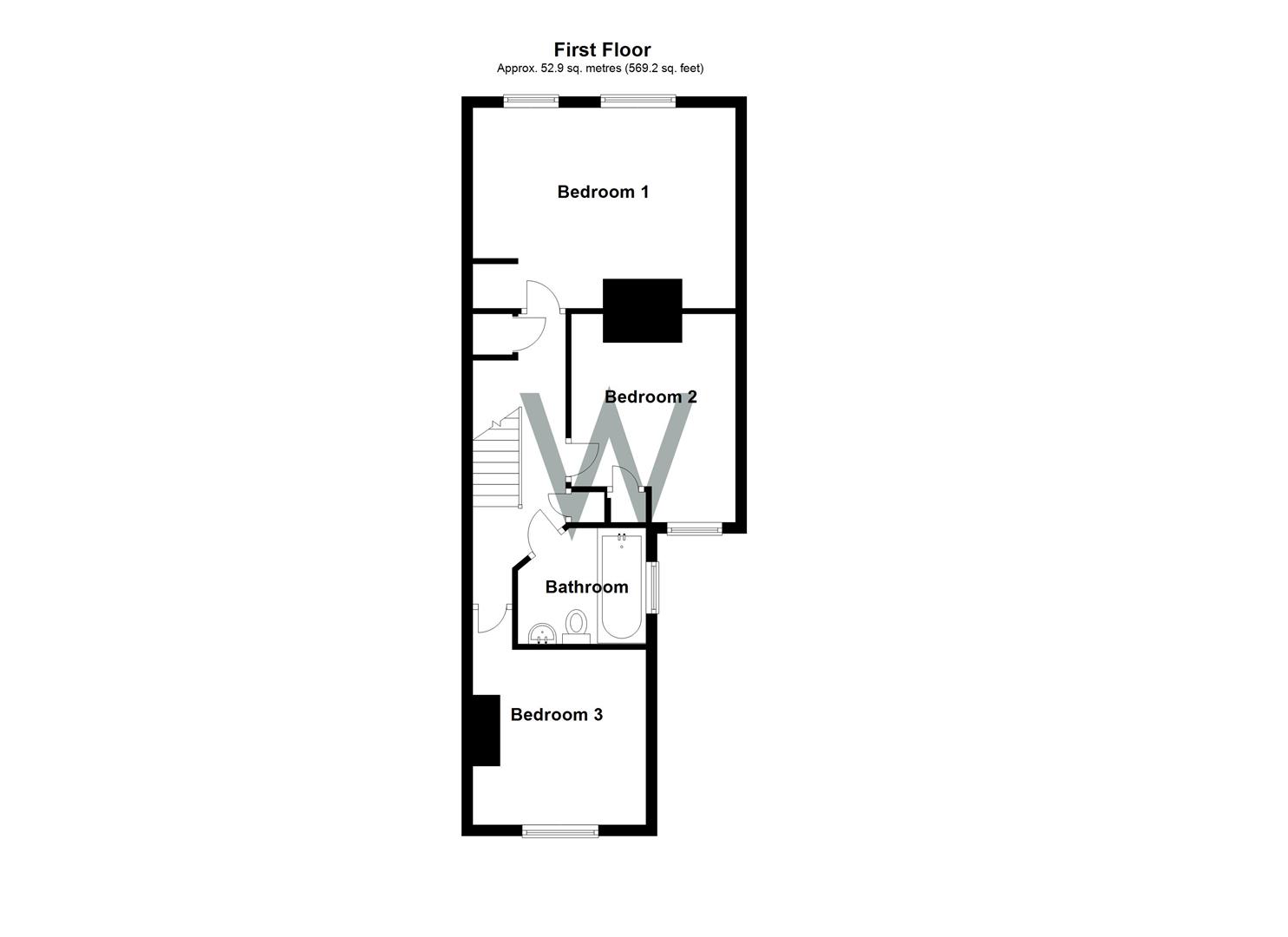- Character terrace house with GARAGE
- Three double bedrooms
- Two reception rooms
- Kitchen/breakfast room
- Bathroom
- Refurbished throughout
- PVCu DG and gas CH
- Garden
- Prime city centre location
- No chain
3 Bedroom Terraced House for sale in Salisbury
A character three bedroom terraced house which has been refurbished throughout. It has a DETACHED GARAGE and is in a prime city centre location. NO ONWARD CHAIN.
The property is a well presented three bedroom terraced house in a prime location in the city centre and with the unusual benefit of a GARAGE with a workshop area. The house is offered with NO ONWARD CHAIN.
The house has been extensively renovated by the present owner and is now in excellent order. Improvements include a new kitchen and bathroom, replumbing and rewiring together with redecoration throughout.
On the ground floor there is an entrance hallway which leads through to the dining room. There is a sitting room with an attractive bay window and a built in dresser with glass fronted display shelving and cupboard under. The dining room also has similar glass fronted shelving and cupboard, a fireplace with a timber surround and mantel with cast iron grate and French doors to the rear. The open plan kitchen/breakfast room has a good range of units with space and plumbing for a washing machine and dishwasher and integrated electric double oven and grill with five ring gas hob and extractor and space for a fridge/freezer. There is space for a dining table and chairs next to French doors that lead out on to the rear garden.
On the first floor are three bedrooms. The main bedroom has a fitted wardrobe with a hanging rail and the second bedroom also has a fitted wardrobe. Bedroom three overlooks the garden to the rear. The bathroom has a stylish white three piece suite with a rainfall style shower over the bath. Further benefits include a new gas central heating system and PVCu double glazing throughout.
To the front of the property is a tiled path and a small garden area. The rear garden enjoys an westerly aspect with lawn and patio and a rear access gate leading on to Belle Vue Road. THE GARAGE (7.58m x 3.18m) HAS A PITCHED, TILED ROOF, UP AND OVER DOOR AND ACCESS IN TO THE GARDEN. This is a rare feature for a property in the city centre.
Belle Vue Road lies inside the ring road within easy walking distance of the city centre and amenities including the railway station and the Waitrose store.
Property Ref: 665745_33850593
Similar Properties
Grimstead Road, Whaddon, Salisbury
4 Bedroom Detached Bungalow | Guide Price £475,000
A detached chalet bungalow in need of complete updating and offereing great potential for altering and extending. Set in...
St. Nicholas Close, Porton, Salisbury
4 Bedroom Detached House | £460,000
A versatile detached house situated in a small cul de sac and offered with no onward chain. Three/four bedrooms, three r...
3 Bedroom Semi-Detached House | Guide Price £450,000
A spacious semi-detached house situated in the heart of the village with a lovely outlook over open fields to the rear,...
3 Bedroom Detached Bungalow | £495,000
A spacious detached bungalow situated in a highly favoured location on the edge of the village but still within walking...
3 Bedroom Cottage | Guide Price £495,000
A charming period cottage, superbly renovated full of character features, together with parking and garden, in the heart...
Tanners Lane, Shrewton, Salisbury
4 Bedroom Detached House | Guide Price £500,000
Unusually spacious detached cottage, full of character features together with woodburning stove, exposed timbers, ledged...

Whites Estate Agents (Salisbury)
47 Castle Street, Salisbury, Wilts, SP1 3SP
How much is your home worth?
Use our short form to request a valuation of your property.
Request a Valuation
