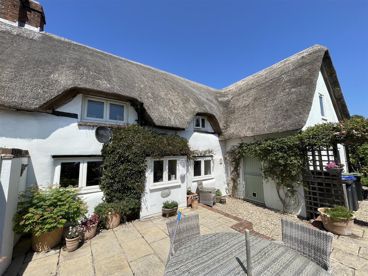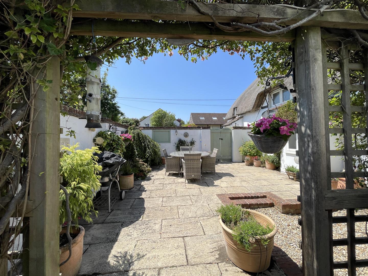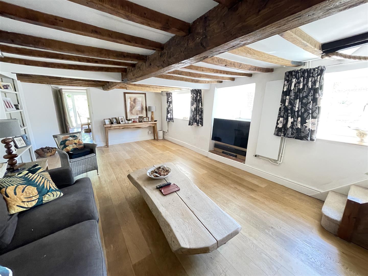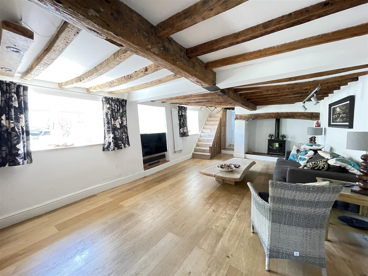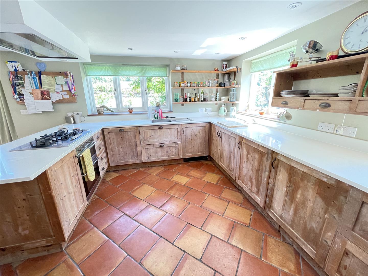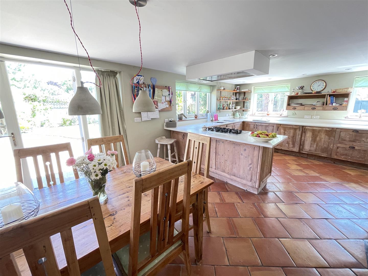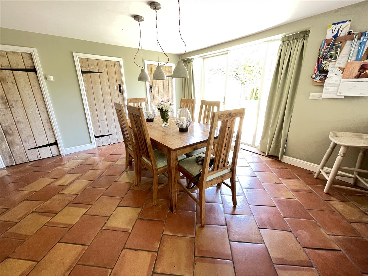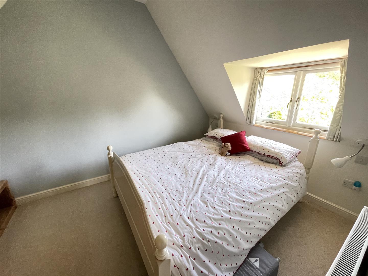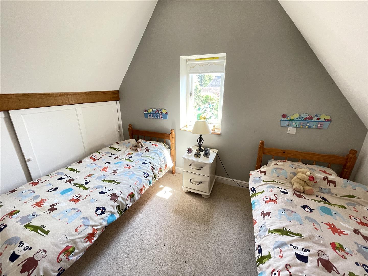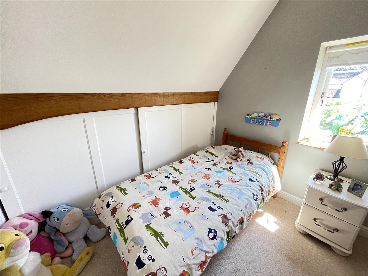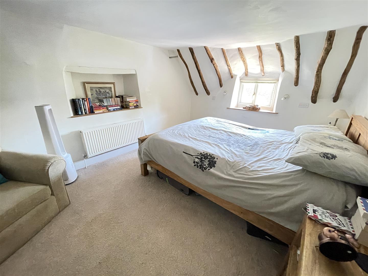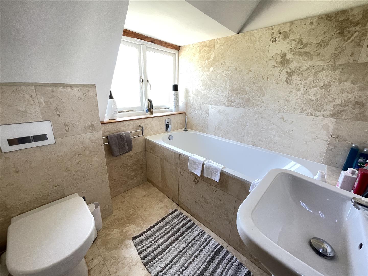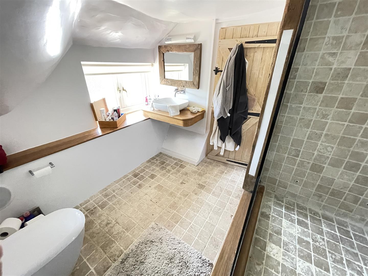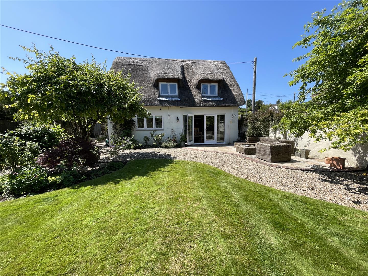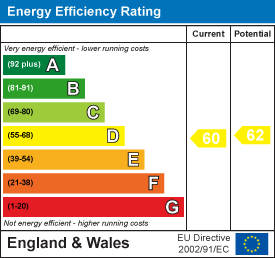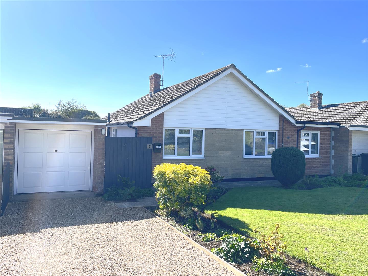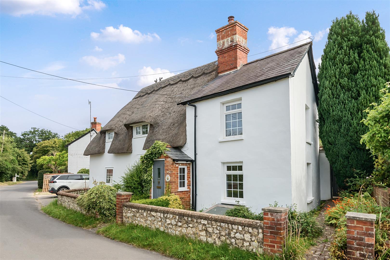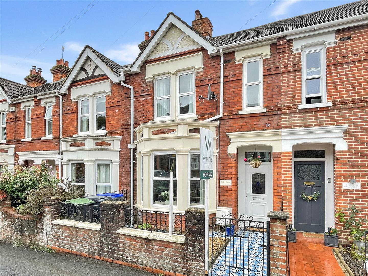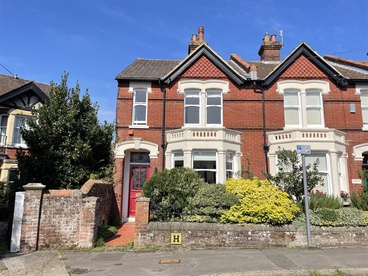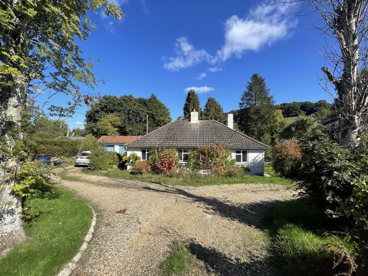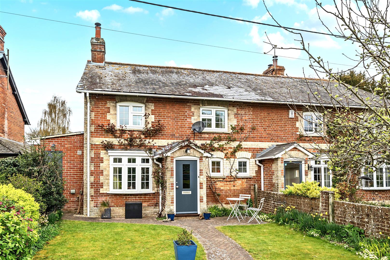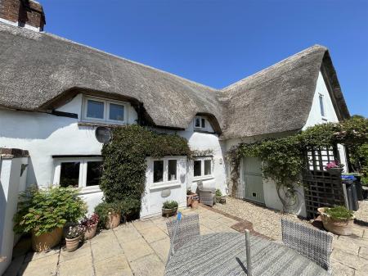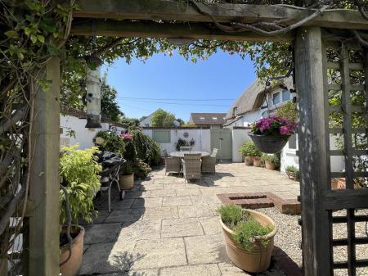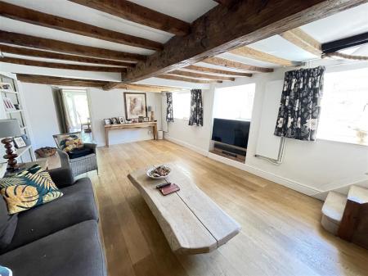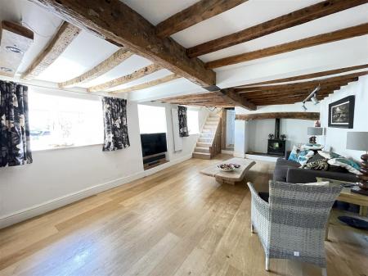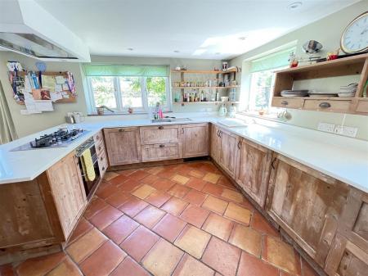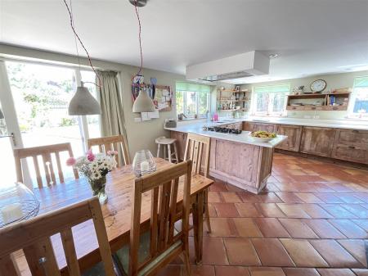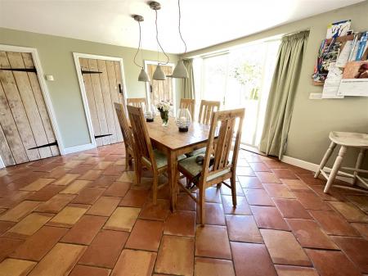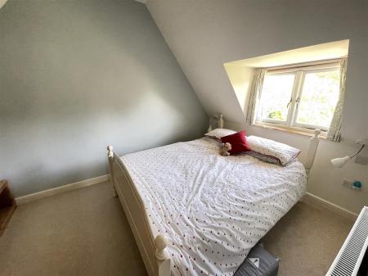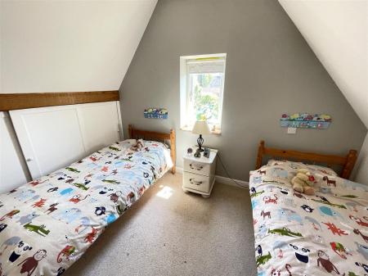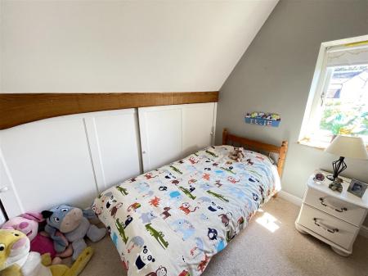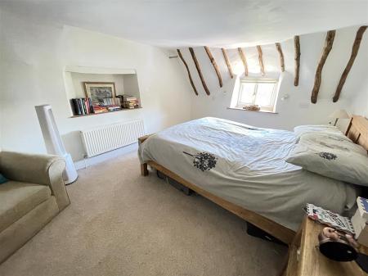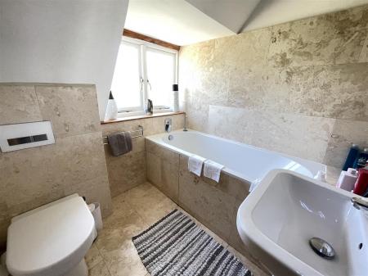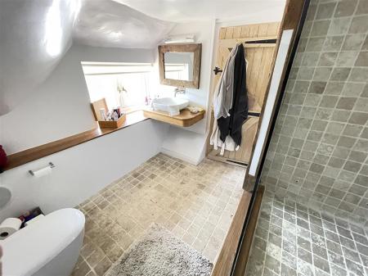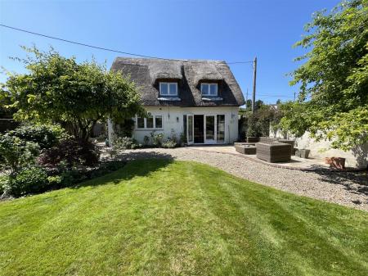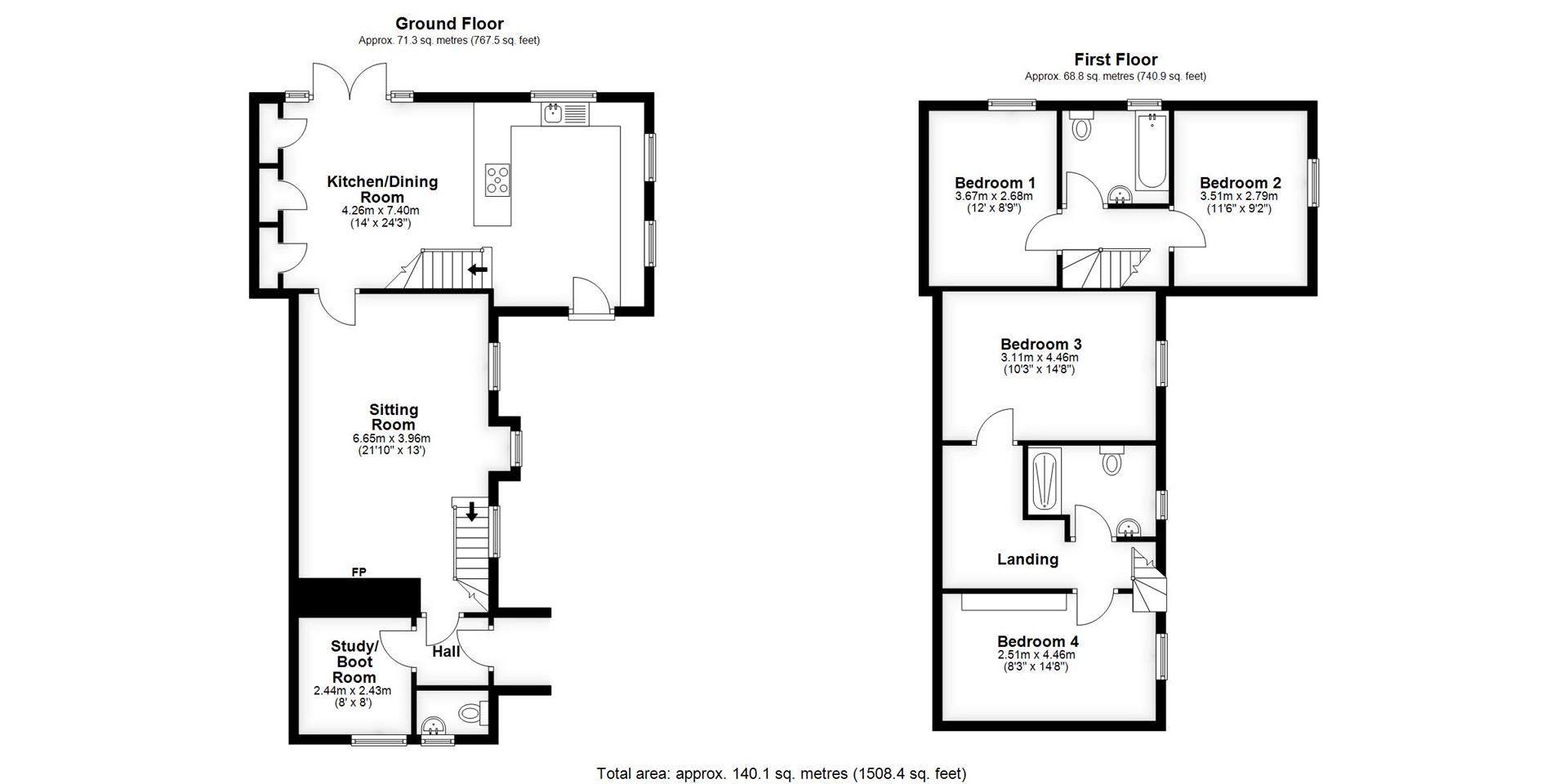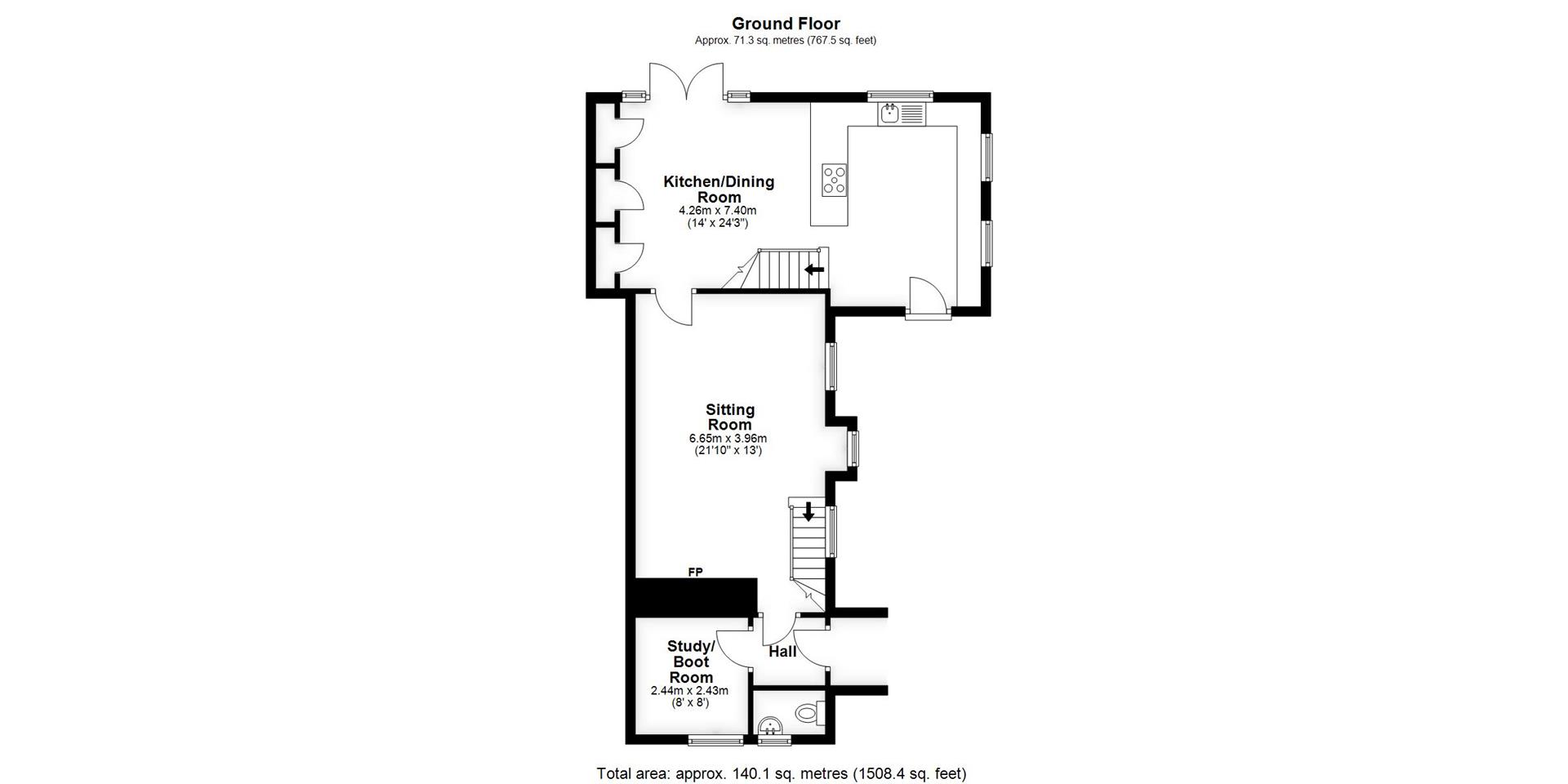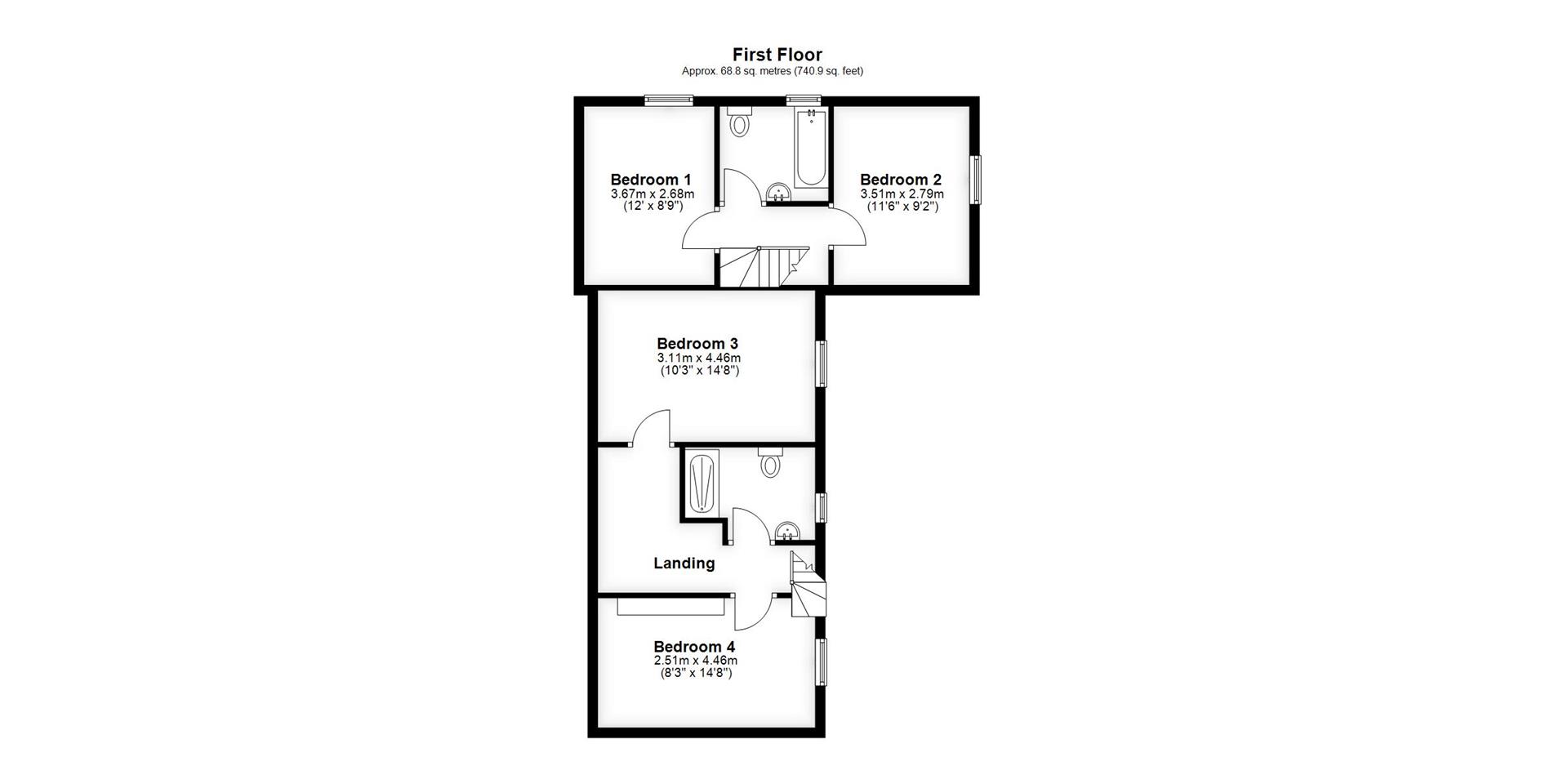- Period Cottage
- Excellent order
- Large Kitchen/Dining room
- Four Bedrooms
- Bathroom and Shower room
- Parking
- Mature Gardens
- Large Sitting Room
- Not Listed
4 Bedroom Detached House for sale in Salisbury
Unusually spacious detached cottage, full of character features together with woodburning stove, exposed timbers, ledged and braced doors and lovely mature gardens. A further benefit is the parking for two vehicles.
Enter the cottage via the covered porch through the wooden door with glazed panel into the hall. This has timbers and a tiled floor. Off the hall is a cloakroom with tiled floor, low level wc and wash hand basin. There is also a very useful room, currently used as a boot room but which could also be a study, utility room or a family room. Again, this has ceiling timbers and a tiled floor. A couple of steps lead into the exceptionally large sitting room which has three windows offering plenty of light, stairs to first floor with cupboard below, inglenook fireplace with woodburning stove, oak flooring, shelving and amazing ceiling timbers. From here, a door leads into the kitchen/dining/living room which is a terrific size with double doors to rear garden and single, stable door to side garden, tiled floor, 3 deep storage cupboards with pine doors, range of stone work surfaces with cupboards and drawers below, shelving, built in dishwasher, fridge, freezer, washing machine, oven and 5 ring gas hob, extractor hood, ceiling downlighters, stairs to first floor with glass side panels.
On the first floor there are 4 bedrooms, 2 with exposed timbers, a bathroom with panel bath, wc and hand basin, tiled floors and walls and a shower room with a large, glass fronted cubicle with thermostatic shower, tiled walls and floor, wc and hand basin, extractor fan.
Outside there are two parking spaces to front with a gate leading to the side garden. This is laid to paving and gravel for easy maintenance and is enclosed by brick topped walling. An archway then leads to the mature rear garden which is laid to lawn with large expanse of gravel and hard paving, well stocked flower beds, shrubs and trees. There are many climbing plants, wooden garden shed, water tap, outside lighting. Enclosed by walling and timber fencing.
Property Ref: 665745_33997484
Similar Properties
3 Bedroom Detached Bungalow | £495,000
A spacious detached bungalow situated in a highly favoured location on the edge of the village but still within walking...
3 Bedroom Cottage | Guide Price £495,000
A charming period cottage, superbly renovated full of character features, together with parking and garden, in the heart...
3 Bedroom Terraced House | £490,000
A character three bedroom terraced house which has been refurbished throughout. It has a DETACHED GARAGE and is in a pri...
4 Bedroom End of Terrace House | £530,000
A character end of terrace house in a prime city centre location. Four bedrooms and a large open plan kitchen/dining roo...
3 Bedroom Detached Bungalow | Guide Price £550,000
A character detached bungalow set in a very large plot and now in need of updating but offering terrific potential to al...
3 Bedroom Cottage | Guide Price £550,000
A beautiful semi-detached cottage offered in excellent order throughout with front and rear gardens, garage, studio, adj...

Whites Estate Agents (Salisbury)
47 Castle Street, Salisbury, Wilts, SP1 3SP
How much is your home worth?
Use our short form to request a valuation of your property.
Request a Valuation
