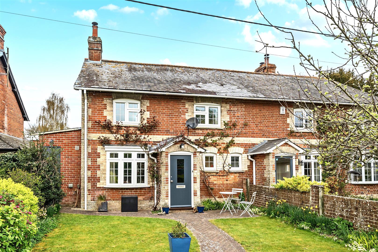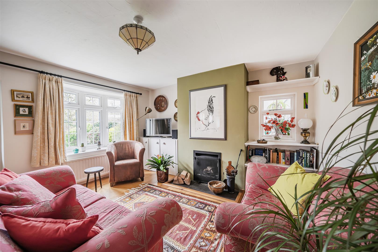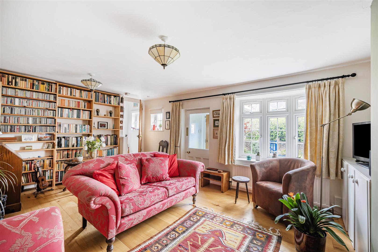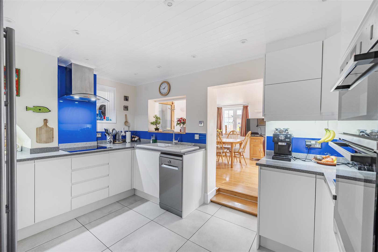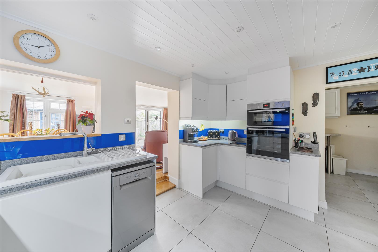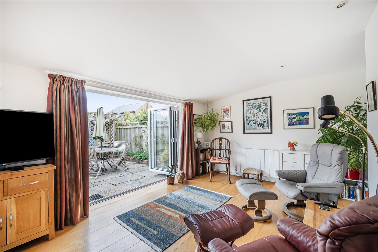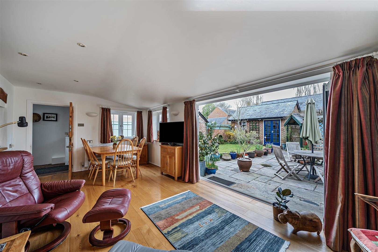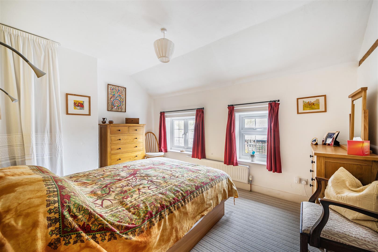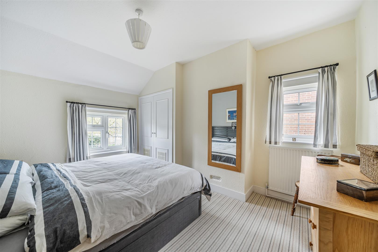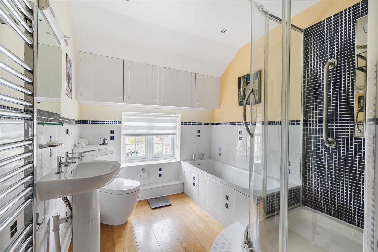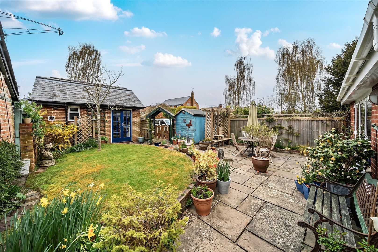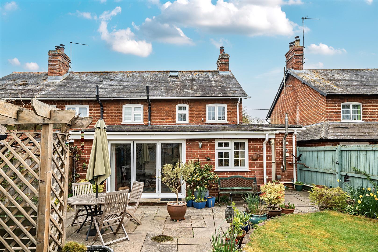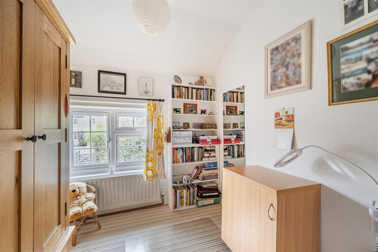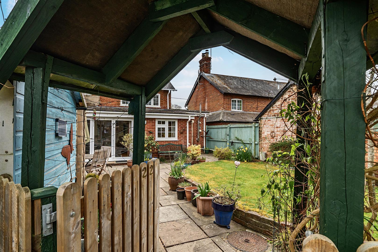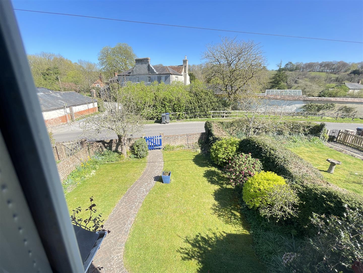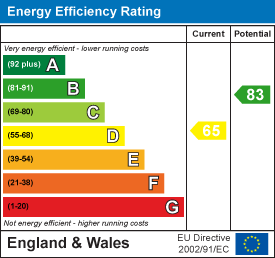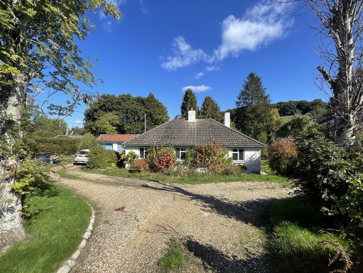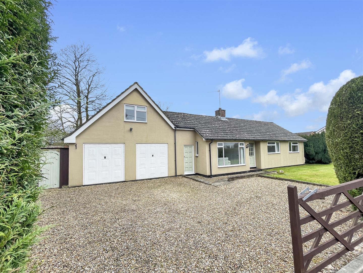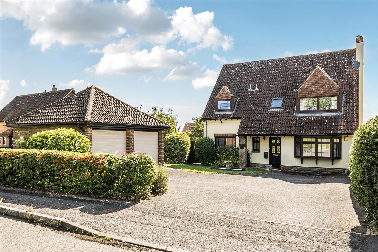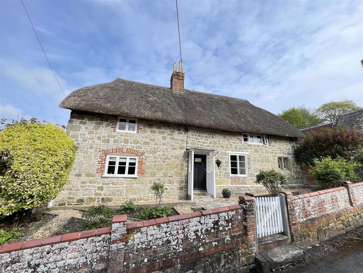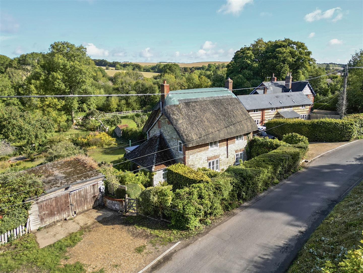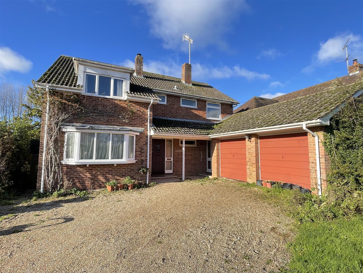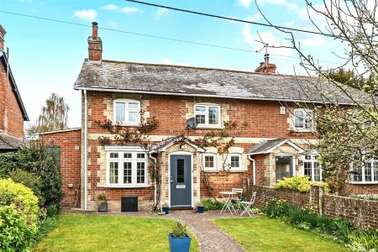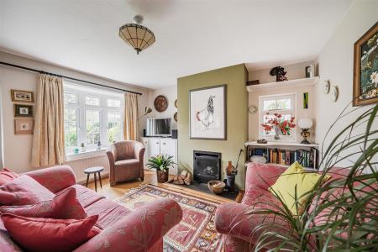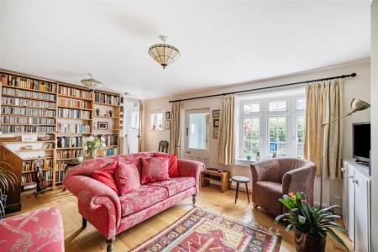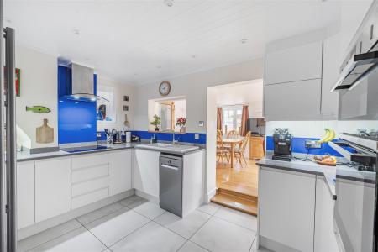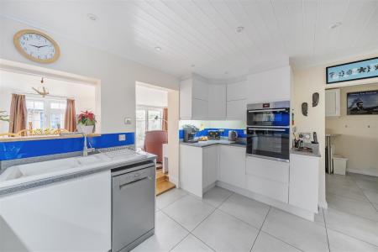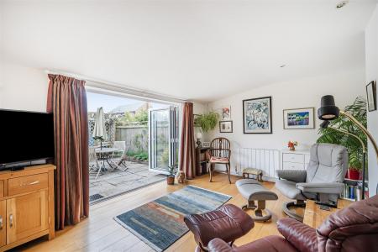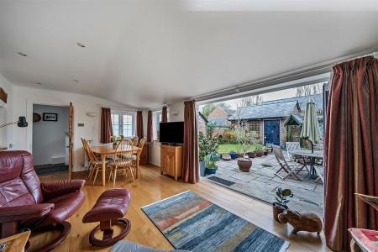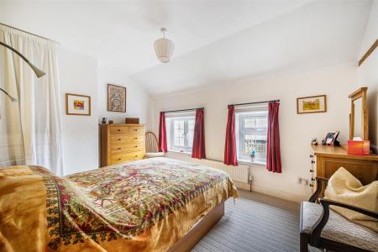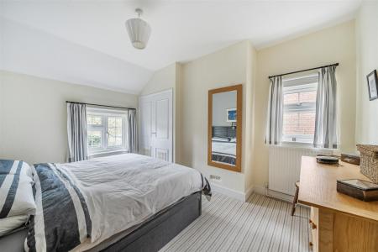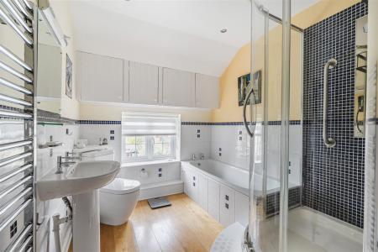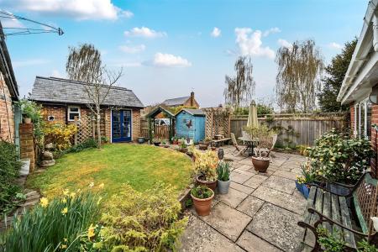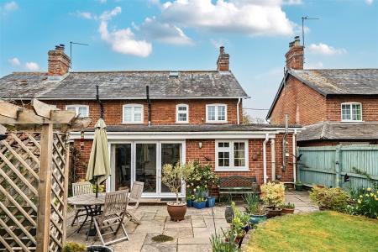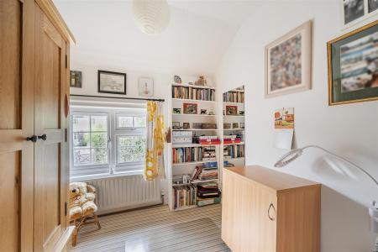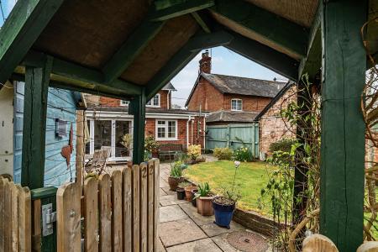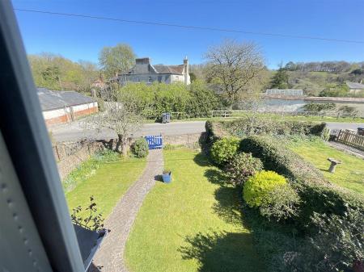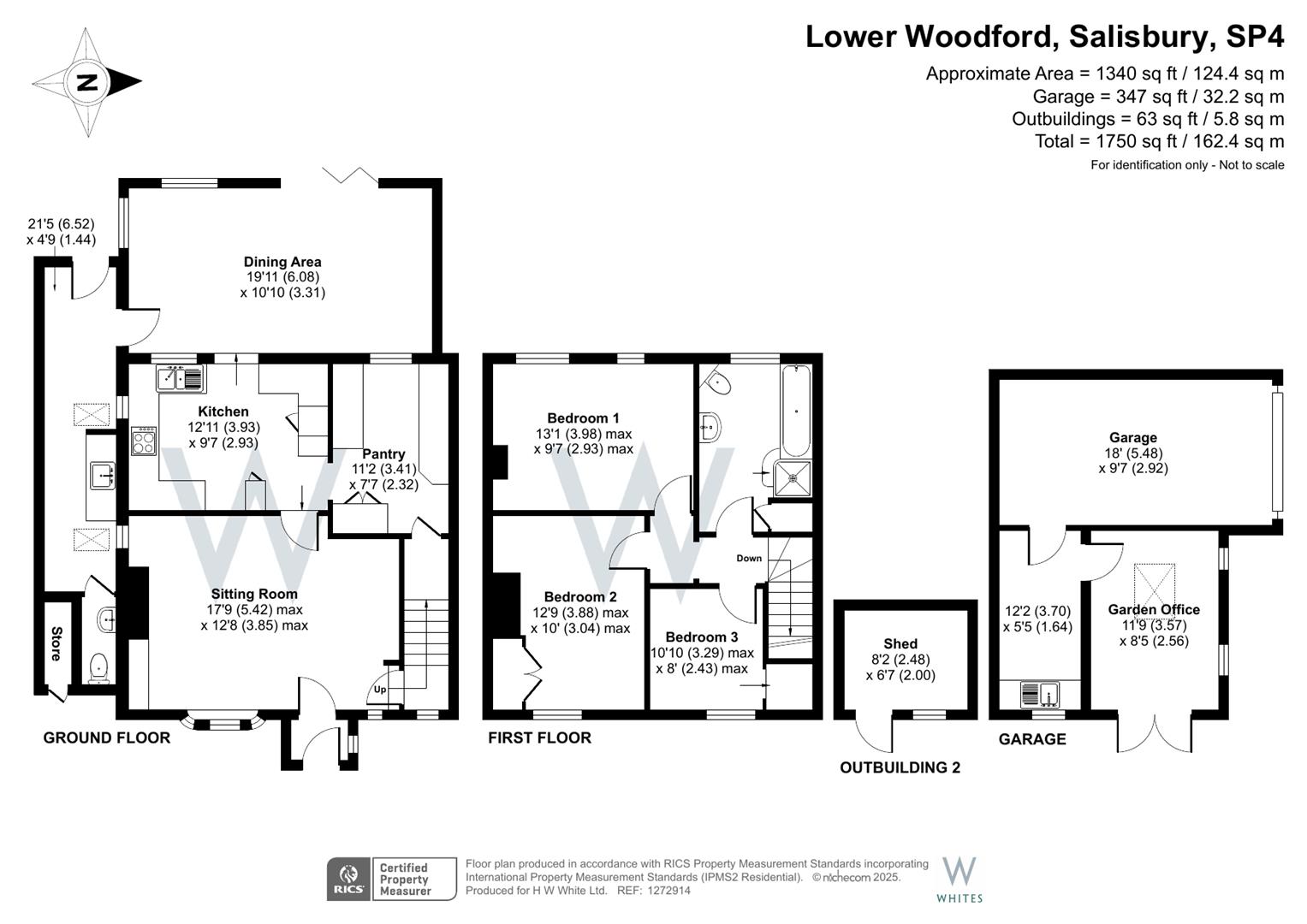- Delightful cottage in sought after location
- Three bedrooms
- Jetmaster fire & wooden floorboards
- Ev charging point
- Bi-fold doors
- Studio & workshop
- Pretty south/west facing garden
- Garage & parking
3 Bedroom Cottage for sale in Salisbury
A beautiful semi-detached cottage offered in excellent order throughout with front and rear gardens, garage, studio, adjacent workroom and parking.
Description - A wonderful, semi-detached cottage offered in truly excellent order throughout together with front and rear gardens, garage, studio, adjacent workroom and parking. The accommodation consists of entrance porch, sitting room, kitchen, dining/living room, pantry, cloakroom, three bedrooms and a bathroom. Central heating is via a Grant oil fired boiler, all the windows are double glazed, there is a Jetmaster fire in the sitting room and the kitchen was replaced in 2018 . There are stripped pine doors throughout and hard flooring to the ground floor. There is an electric vehicle charging point and the rear garden faces south and west. A particular feature of note is the wall mounted sundial which has been hand built by the owner.
The cottage is situated in the highly popular Woodford Valley, within walking distance of The Wheatsheaf Inn and there is a primary school at the next village of Middle Woodford. Further facilities including mainline station and excellent schooling are at Salisbury, some three miles to the south, whilst Amesbury offers a good range of facilities to the north. The property sits within beautiful countryside offering wonderful walking and riding.
Entrance Porch - Half-glazed front door, quarry tiled floor, half-glazed door to:
Sitting Room - Bay window to front elevation, Jetmaster fire with slate hearth, oak flooring, built-in cupboards and extensive range of shelving.
Pantry - Tiled floor, extensive range of work surfaces with cupboards beneath, wall mounted cupboards, deep understairs storage cupboard with quarry tiled floor.
Kitchen - Tiled floor, range of work surfaces with inset single drainer ceramic sink unit with mixer tap over, four ring electric hob with stainless steel extractor hood over, space and plumbing for dishwasher, space for American-style fridge-freezer, double built-in oven.
Dining Room/Family Room - Oak flooring, bi-fold doors leading to rear garden, stable door with glazed top to:
Utility Area - Grant oil fired boiler for central heating and hot water, space/plumbing for washing machine, stable door to garden, tiled floor, work surface with inset bowl and mixer tap, fitted cupboards, door to:
Cloakroom - Low level WC, wash hand basin, half-tiled walls, tiled floor. Extractor fan.
Stairs To First Floor - Landing - Hatch to fully insulated loft with fold down ladder.
Bedroom One - Double built-in wardrobe.
Bedroom Two - Wardrobe space.
Bedroom Three -
Bathroom - Shelved airing cupboard with lagged hot water tank and immersion heater. Tiled shower cubicle with thermostatic mixer shower, panel bath, corner low level WC, wash hand basin, oak flooring, high level cupboards, part-tiled walls. Extractor fan, heated towel rail.
Outside - The property is approached via a picket gate in a low brick wall leading to a path to the front door, lawn, flowerbeds and shrubs. The rear garden has a large, paved seating area leading to a raised lawn with flowerbeds and shrubs, enclosed by walling and fencing. Wooden garden shed, oil tank, electric charging point, parking spaces for two vehicles. Wall mounted Sundial.
Studio - Vaulted ceiling, velux window, doors to garden. Door to utility area with stainless steel one-and-a-half bowl sink unit with mixer tap, quarry filed floor, door to garage.
Garage - Up and over door, roof storage space, power and light.
Services - Mains water and electricity. Septic tank drainage. Oil fired central heating.
Outgoings - The Council Tax Band is ' D ' and the payment for the year 2025/2026 payable to Wiltshire Council is �2299.80.
Directions - From our offices in Castle Street proceed north, over the ring road and turn left at the traffic lights. Proceed through Stratford-sub-Castle and into Lower Woodford. Pass The Wheatsheaf on the left and the cottage will then be seen on the left after a short distance.
What3words - What3Words reference is: //
est.masterpiece.lunge
Property Ref: 665745_33819174
Similar Properties
3 Bedroom Detached Bungalow | Guide Price £550,000
A character detached bungalow set in a very large plot and now in need of updating but offering terrific potential to al...
Church Road, Idmiston, Salisbury
3 Bedroom Detached Bungalow | £550,000
A detached bungalow offering a huge amount of space and adaptability, set in a good plot with terrific views over the ri...
4 Bedroom Detached House | £550,000
A four bedroom detached house and double garage situated in an elevated position on the northern outskirts of the city.
3 Bedroom Detached House | Guide Price £575,000
A delightful Grade II Listed detached cottage, full of character, situated in a quiet location in the heart of the villa...
4 Bedroom Cottage | Guide Price £575,000
A charming, Grade II listed, period home set in this highly popular location within the Chalke Valley, with exceptional...
Gravel Close, Downton, Salisbury
5 Bedroom Detached House | Guide Price £595,000
A large five bedroom detached house in need of updating with gardens to front and rear, a double garage and situated in...

Whites Estate Agents (Salisbury)
47 Castle Street, Salisbury, Wilts, SP1 3SP
How much is your home worth?
Use our short form to request a valuation of your property.
Request a Valuation
