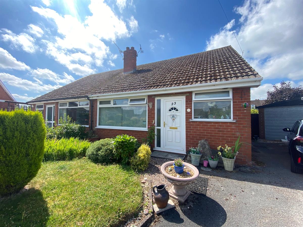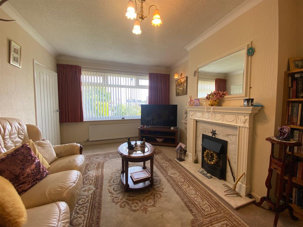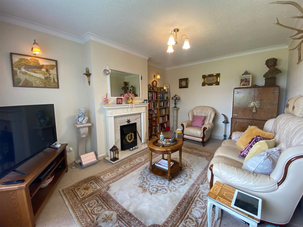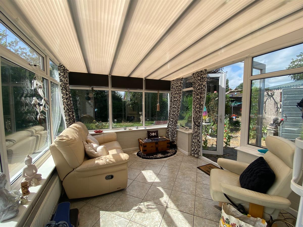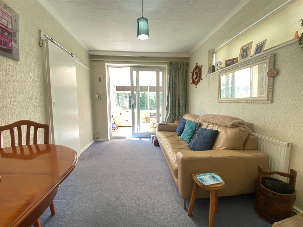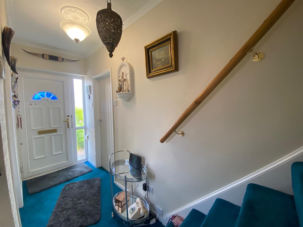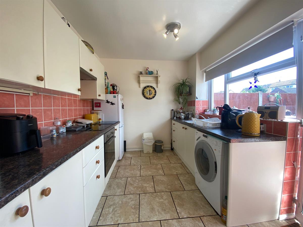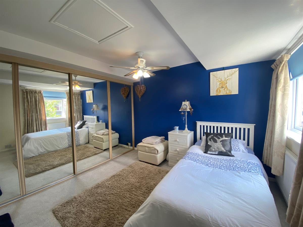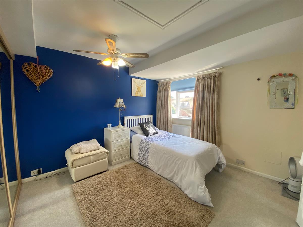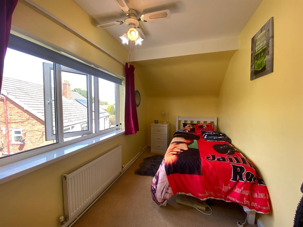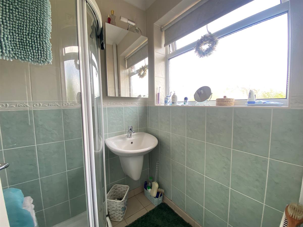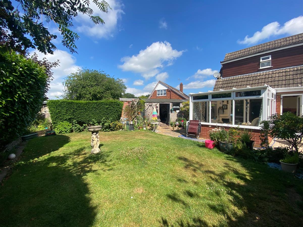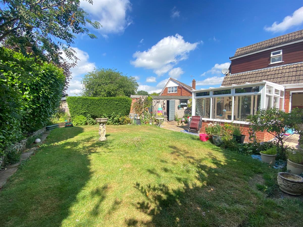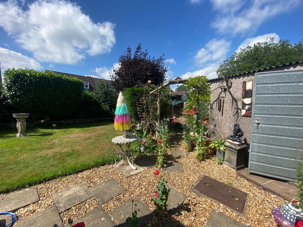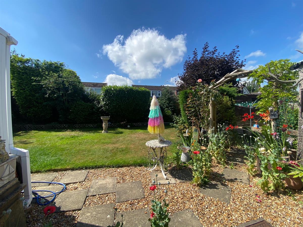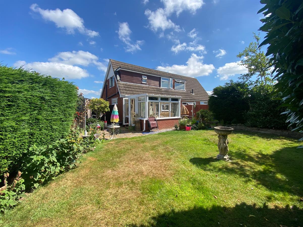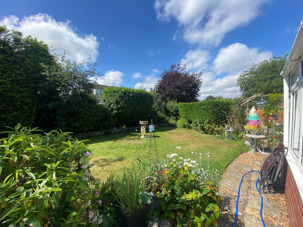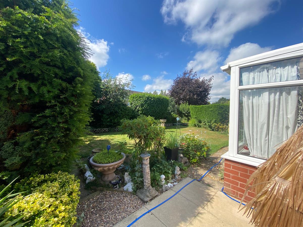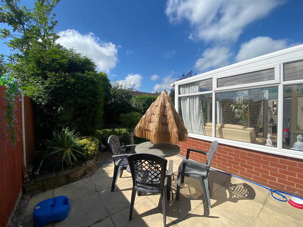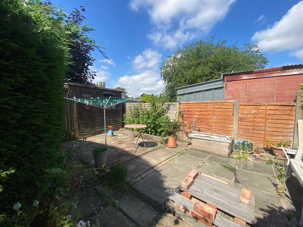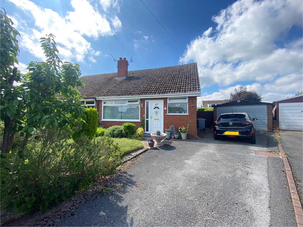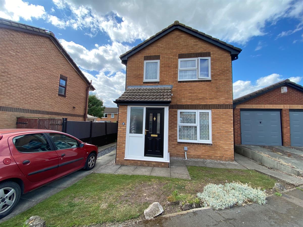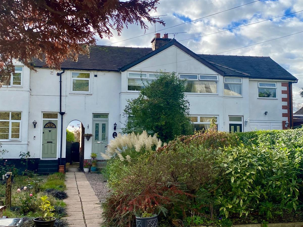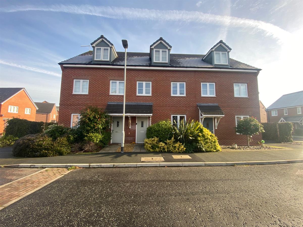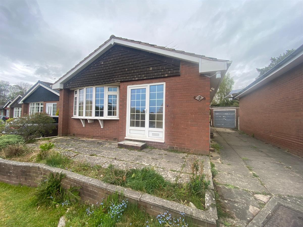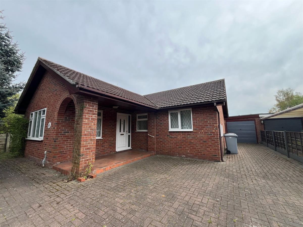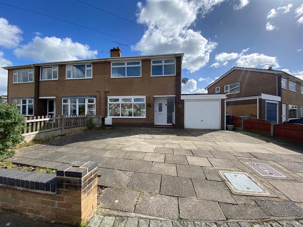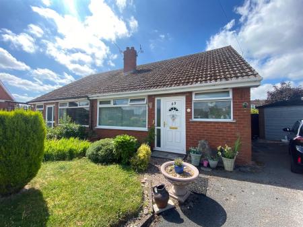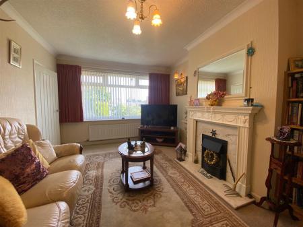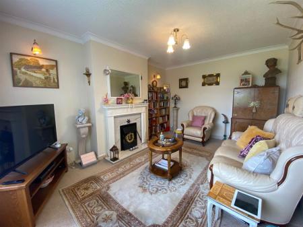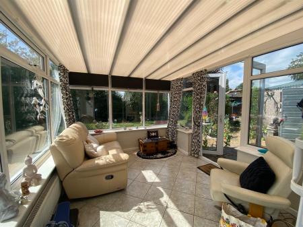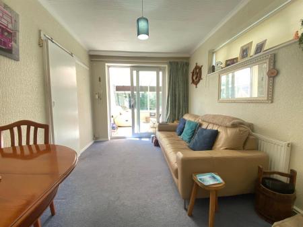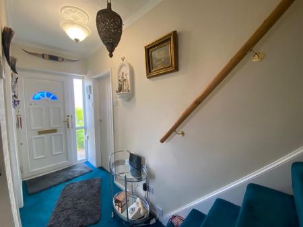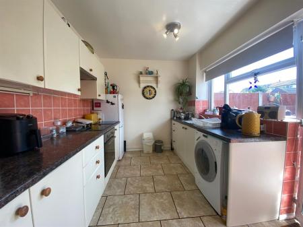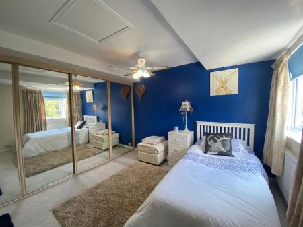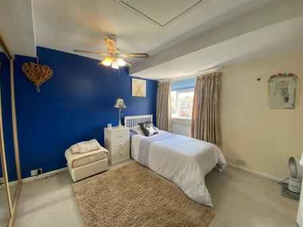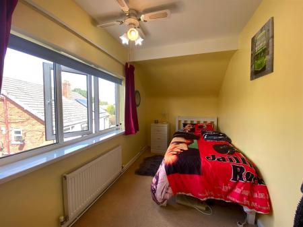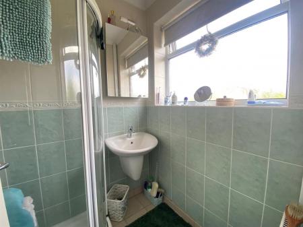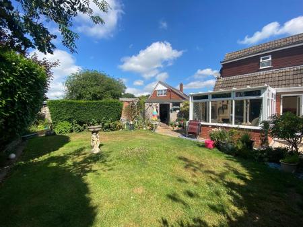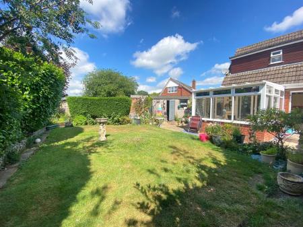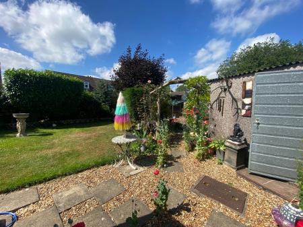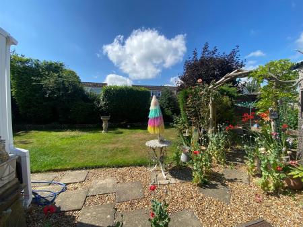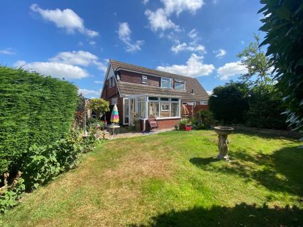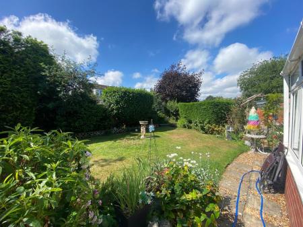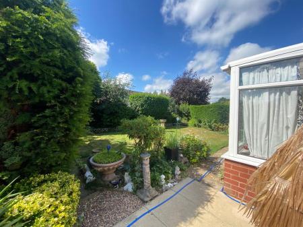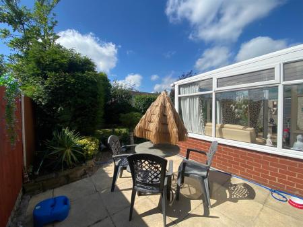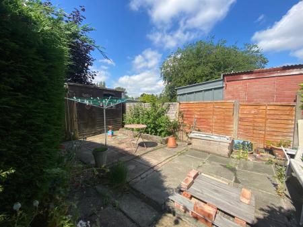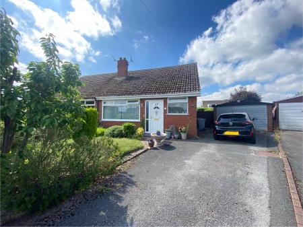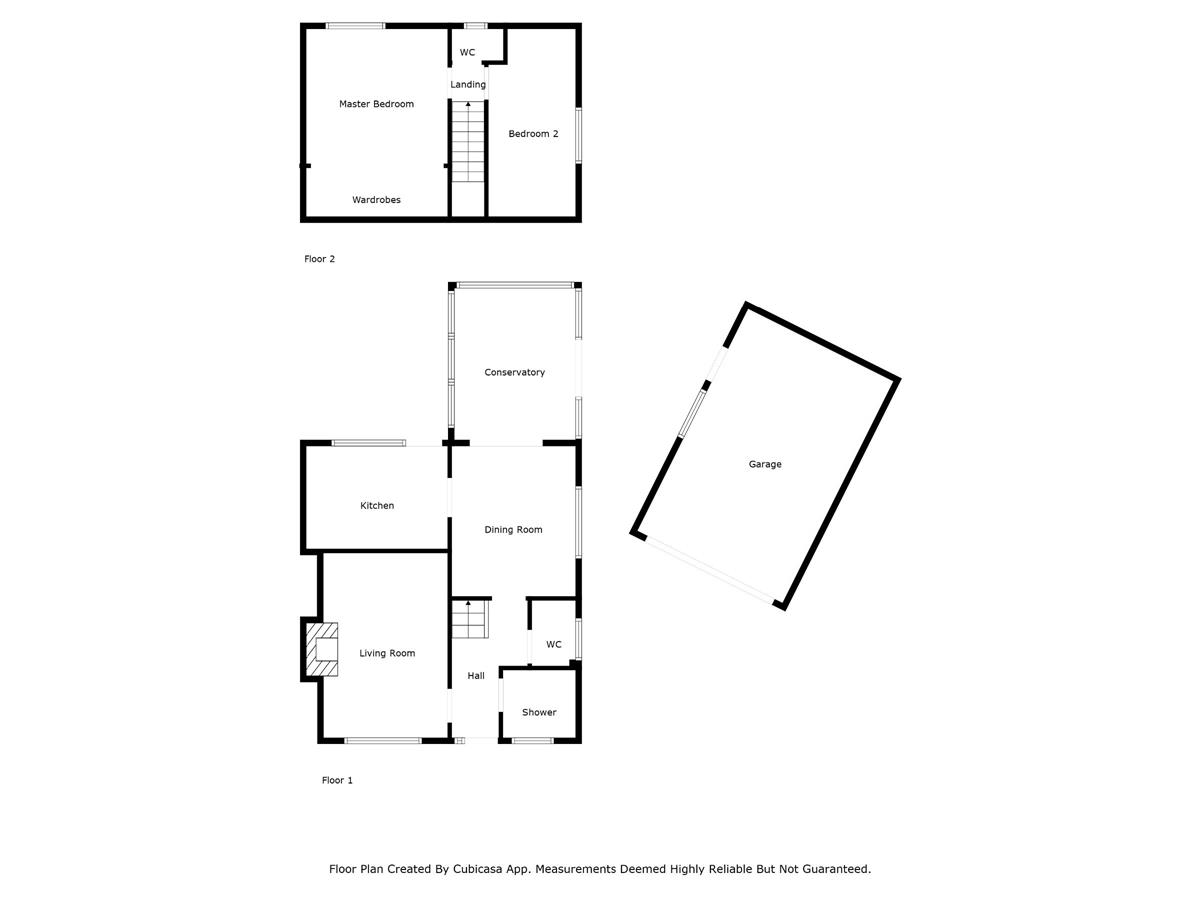- Semi detached dormer bungalow
- Cul-De-Sac Setting
- Two Double Bedrooms
- Conservatory
- Garden
- Garage
- Driveway
- Viewings Highly Recommended
2 Bedroom Semi-Detached Bungalow for sale in Sandbach
Introducing this charming semi-detached dormer bungalow, located within easy reach of Sandbach town centre. This delightful property boasts two reception rooms, perfect for entertaining guests or simply relaxing with family. The two double bedrooms offer plenty of space for a growing family or visiting guests. The conservatory is a sunny spot to enjoy your morning coffee or unwind with a book.
Outside, a detached garage provides secure parking or additional storage space. The good-sized rear garden is ideal for summer barbecues or simply enjoying the fresh air.
Situated near Sandbach town centre, residents can enjoy a vibrant community with a variety of shops, cafes, and restaurants to explore. For outdoor enthusiasts, the nearby Sandbach park offers green spaces for leisurely strolls or picnics with friends.
Don't miss the opportunity to view this lovely property - contact us today to arrange a viewing.
Council Tax Band: B (Cheshire East)
Tenure: Freehold
Parking options: Driveway, Garage
Garden details: Front Garden, Rear Garden
Electricity supply: Mains
Heating: Gas Mains
Water supply: Mains
Sewerage: Mains
Broadband: FTTC
Access
Approached over a Tarmacadam driveway leading to the uPvc double glazed panelled entrance door giving access into the reception hall.
Reception Hall
Having a double panelled radiator, stairs rising to the first floor, doors leading to all further rooms.
Lounge w: 3.13m x l: 4.68m (w: 10' 3" x l: 15' 4")
Good size lounge with uPvc double glazed panelled window to the front elevation, double panelled radiator, feature wooden fire surround with marble effect slips and hearth housing an electric fire, two wall light points.
Shower room w: 1.84m x l: 1.71m (w: 6' x l: 5' 7")
having a uPvc double glazed frosted panelled window to the front elevation, double panelled radiator, heated towel rail finished in chrome, tiled flooring, two piece suite comprising of a wall mounted wash hand basin, walk in shower cubicle with glazed sliding doors housing a mixer shower, inset spot lighting, tiling to the walls where visible.
WC w: 1.11m x l: 1.67m (w: 3' 8" x l: 5' 6")
Having a uPvc double glazed panelled high level frosted window to the side elevation, double panelled radiator, low level WC, wall mounted central heating boiler, tiled flooring.
Dining room w: 3.13m x l: 3.8m (w: 10' 3" x l: 12' 6")
Good size dining room with uPvc double glazed sliding patio doors leading into the conservatory, sliding door leading into the kitchen, double panelled radiator, uPvc double glazed panelled high level window to the side elevation.
Kitchen w: 3.59m x l: 2.6m (w: 11' 9" x l: 8' 6")
Having tiled flooring throughout, double panelled radiator, uPvc double glazed panelled window to the rear elevation, uPvc double glazed panelled door leading out to the rear garden. The kitchen is fitted with a range of wall, base and drawer units with granite effect work surfaces over, incorporating a stainless steel single drainer sink unit with mixer tap and complimentary splash back tiling, built in four ring electric hob with electric oven below and extractor over, space for fridge freezer, space for washer.
Conservatory w: 3.07m x l: 3.85m (w: 10' 1" x l: 12' 8")
Dwarf walled conservatory with uPvc double glazed panelled windows to the rear and side elevations, uPvc double glazed panelled double doors leading out onto the rear garden, double panelled radiator, tiled flooring.
FIRST FLOOR:
Landing
Small landing with access to both bedrooms and a door into the WC.
WC w: 1.31m x l: 0.8m (w: 4' 4" x l: 2' 7")
Having a uPvc double glazed frosted window to the rear elevation, two piece suite comprising of a wall mounted wash hand basin, low level WC.
Bedroom 1 w: 3.59m x l: 3.41m (w: 11' 9" x l: 11' 2")
Good sized double room with a uPvc double glazed panelled window to the rear elevation, loft access point, ceiling light / fan, range of built in storage with mirrored sliding doors, double radiator.
Bedroom 2 w: 2.2m x l: 4.74m (w: 7' 3" x l: 15' 7")
A further double room with a uPvc double glazed panelled window to the side elevation, double panelled radiator.
Externally
To the front of the property there is a small lawned garden with borders housing a variety of shrubs and plants, Tarmacadam driveway providing off road parking which extends along the side of the property leading to the garage.
To the rear of the property there is an enclosed garden with fenced boundaries, mainly laid to lawn with borders housing a variety of trees, shrubs and plants, paved patio allowing ample space for garden furniture, outside tap, courtesy door leading into the detached garage.
Garage w: 4.57m x l: 7m (w: 15' x l: 23' )
Really good sized detached garage with power and light, up and over door to the front elevation.
Energy Performance
We await the energy performance figures.
Viewings
Viewings are strictly by appointment only, please call or email the office. Thank you.
Looking to sell?
If you are thinking of selling please call or email the office to arrange a free market appraisal. Thank you.
Important Information
- This is a Freehold property.
Property Ref: 632445_RS0634
Similar Properties
3 Bedroom Detached House | £220,000
Situated in a popular residential location within a cul-de-sac is this three bedroom detached home with gardens and driv...
3 Bedroom Terraced House | £220,000
Delightful cottage beautifully decorated throughout and having undergone a schedule of works including a new roof which...
3 Bedroom Townhouse | Guide Price £220,000
Situated on a popular residential development and nestled within a small cul-de-sac is this and spacious three bedroom t...
2 Bedroom Detached Bungalow | Offers in region of £225,000
A mature two bedroom detached property in need of updating and modernisation, offered for sale with no upward chain.
3 Bedroom Detached Bungalow | £225,000
Offered for sale with no upward chain is this mature detached true bungalow situated in a sought after location opposite...
Roseberry Way, Haslington, Crewe
3 Bedroom Semi-Detached House | Offers Over £230,000
A beautifully presented 3 bedroom semi detached home in the sought after village of Haslington having been lovingly upda...
How much is your home worth?
Use our short form to request a valuation of your property.
Request a Valuation

