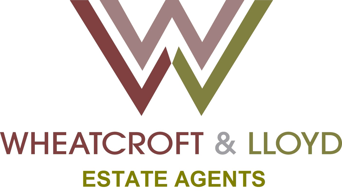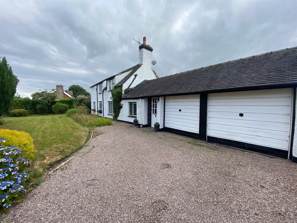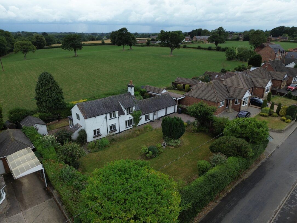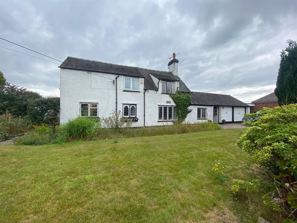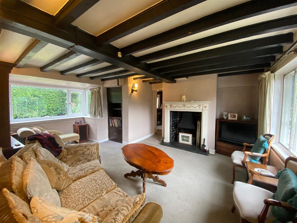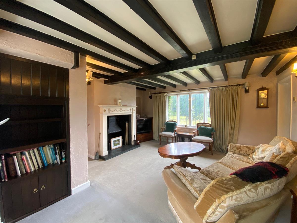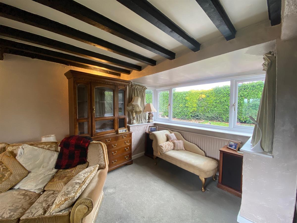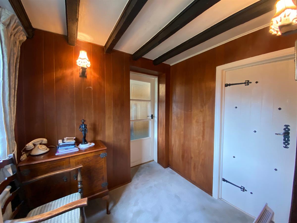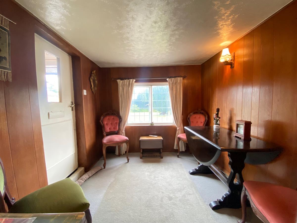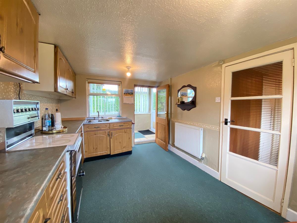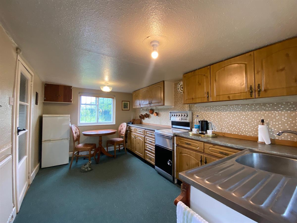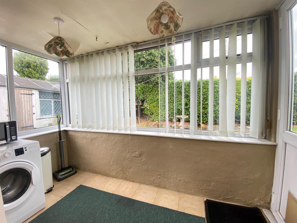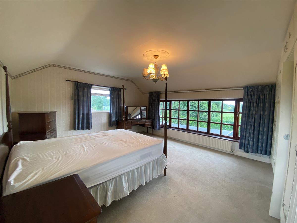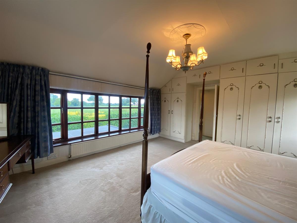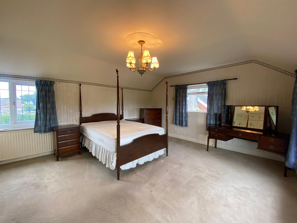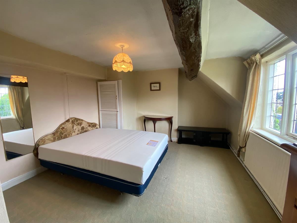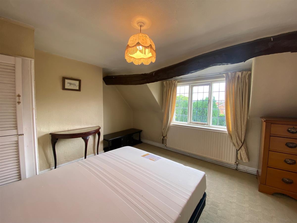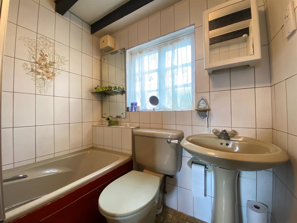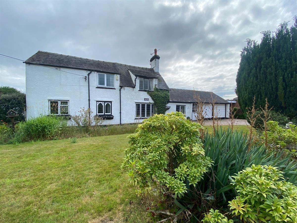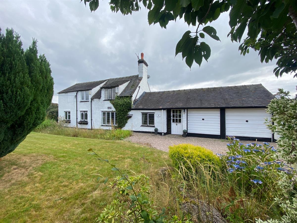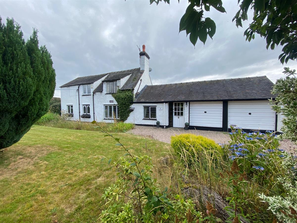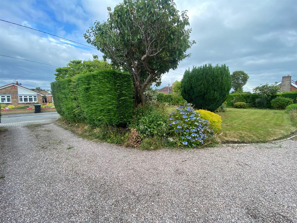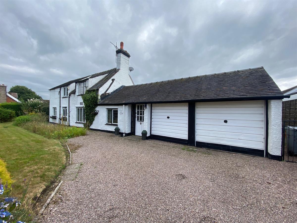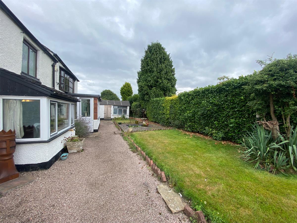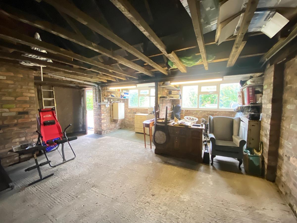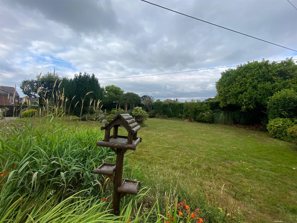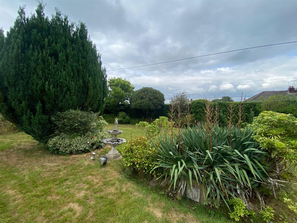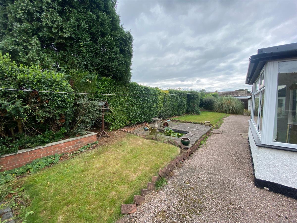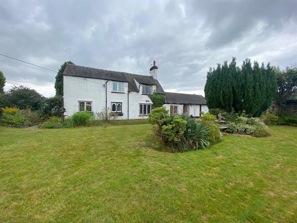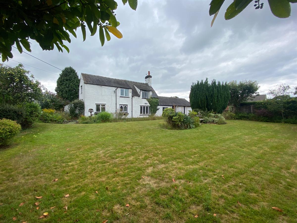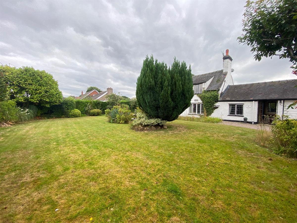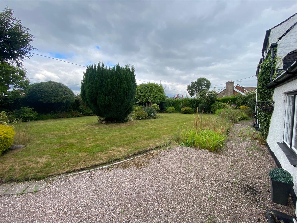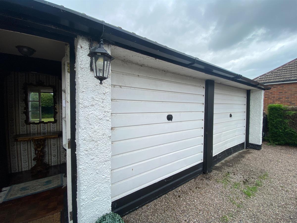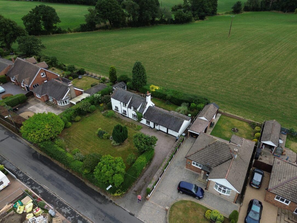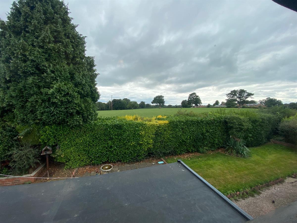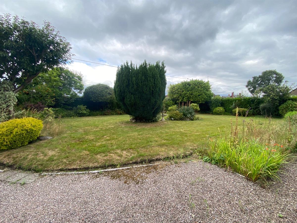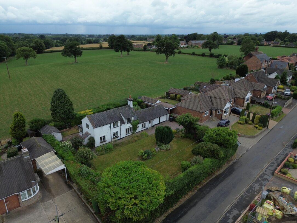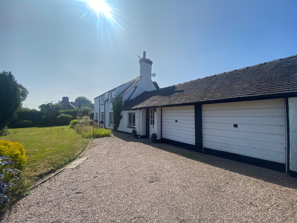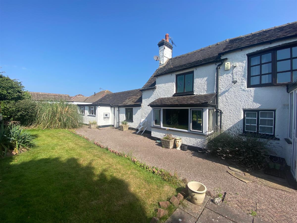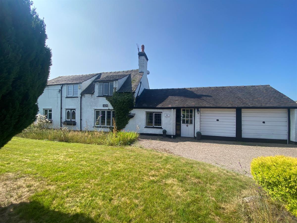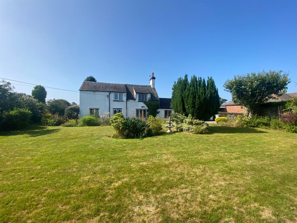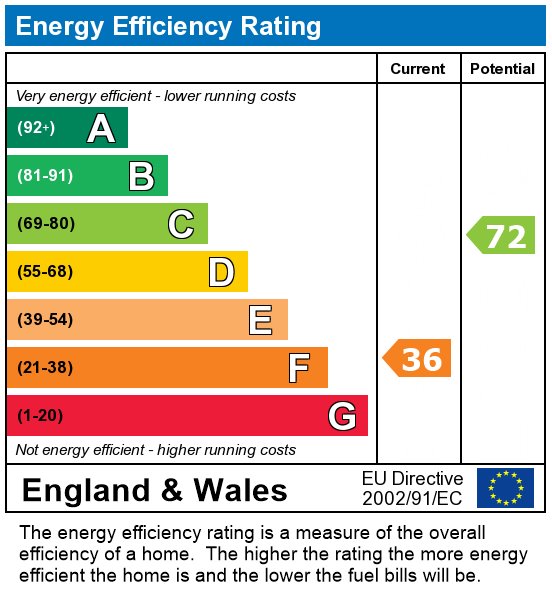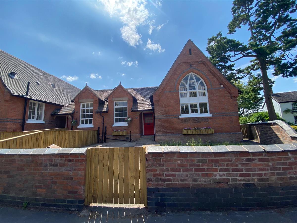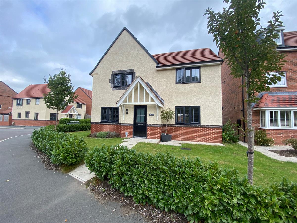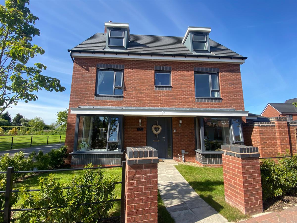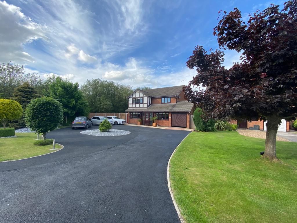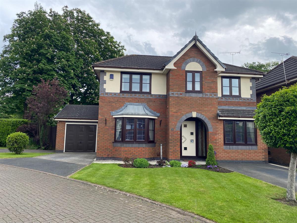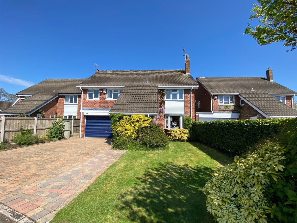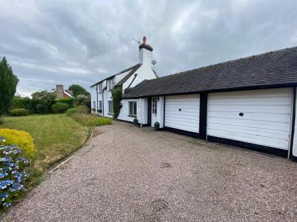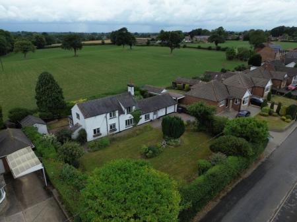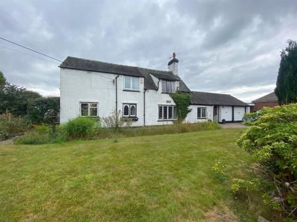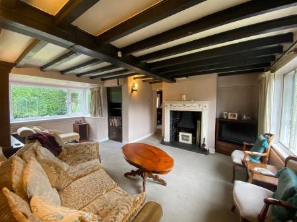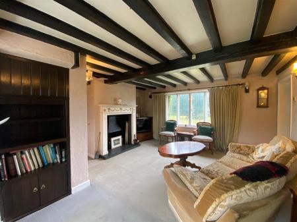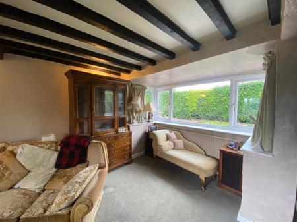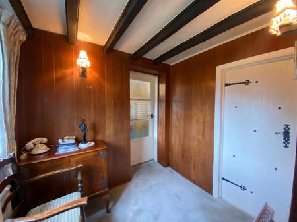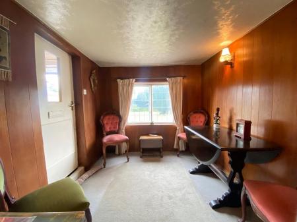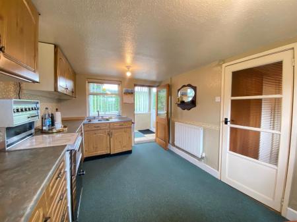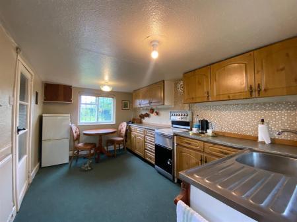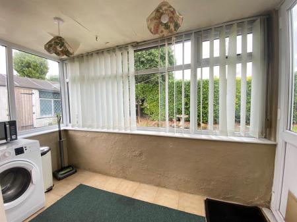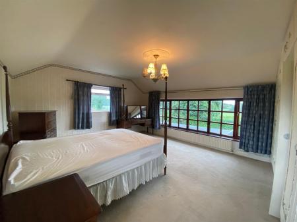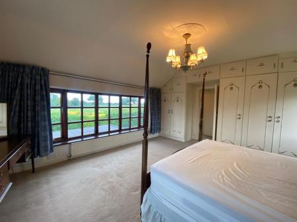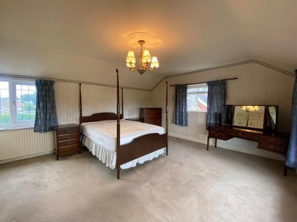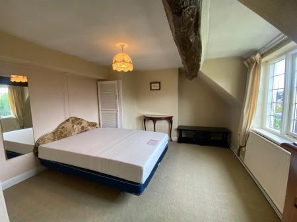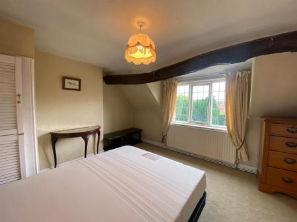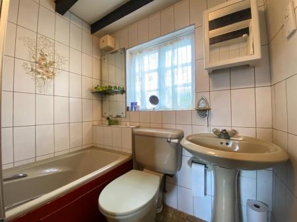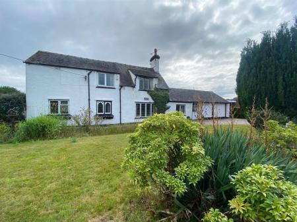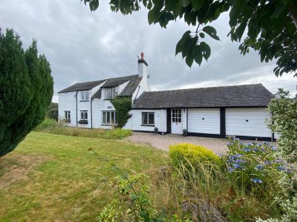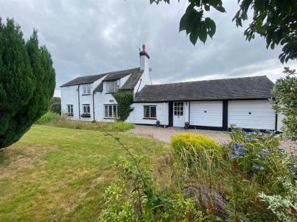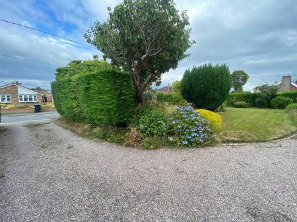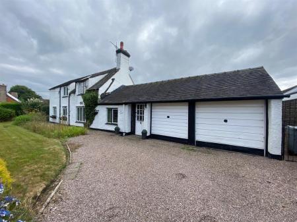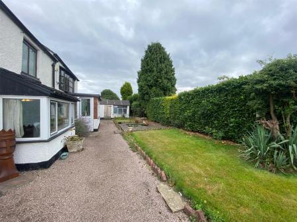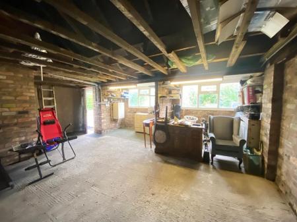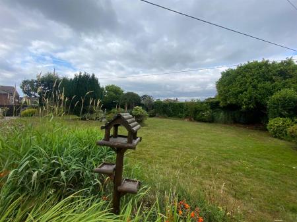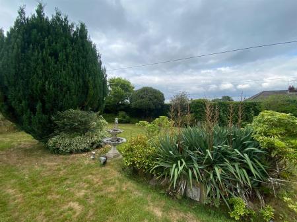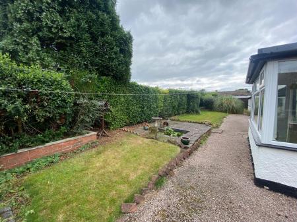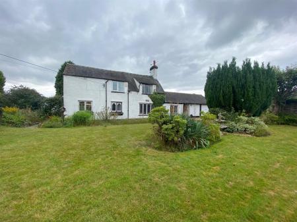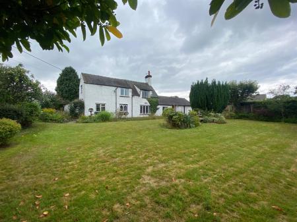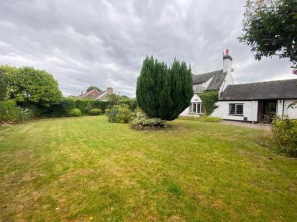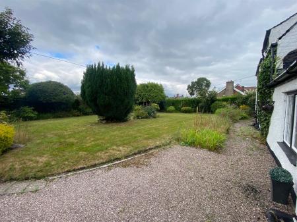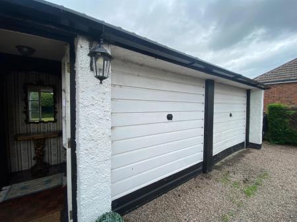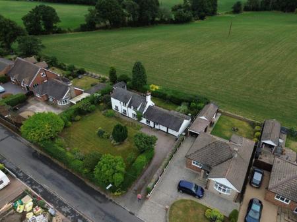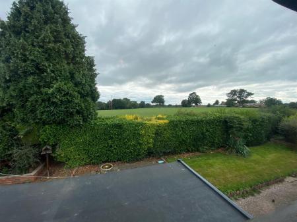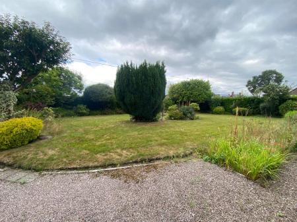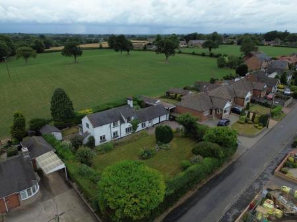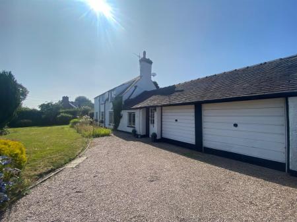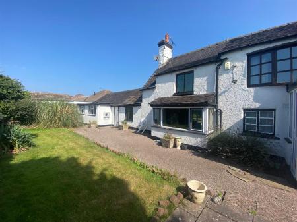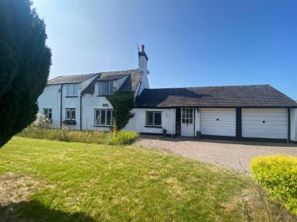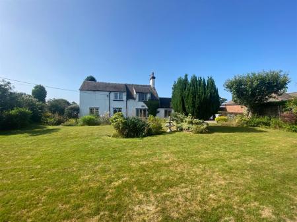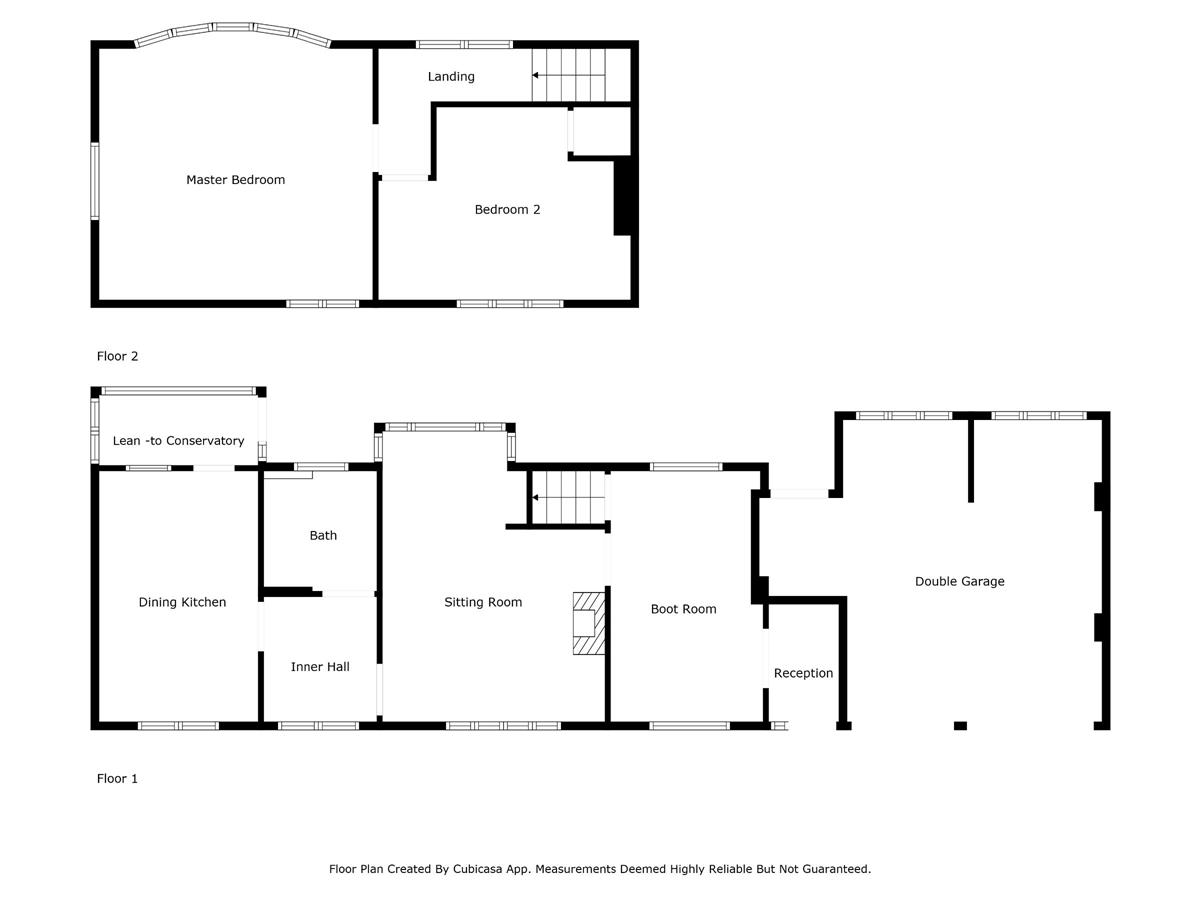- Delightful Cottage
- Desirable location
- Countryside views to the rear
- 2 Large double bedrooms
- 2 Reception rooms
- Bathrooom
- Double Garage
- Easy access to M6 and Sandbach Town
- Enclosed rear garden
- Conservatory
2 Bedroom Cottage for sale in Sandbach
Introducing a charming detached cottage steeped in history, dating back to 1684. Nestled in a sought after location, this property offers character and charm, with two spacious double bedrooms, two reception rooms, a double garage, and expansive gardens perfect for enjoying outdoor living.
Located in a desirable area, this property is close by to stunning countryside, perfect for those who enjoy outdoor activities such as hiking and cycling. Nearby, there is the vibrant market town of Sandbach with local shops, restaurants and traditional pubs, providing a sense of community for residents.
In addition, this property is sold with no chain, making it the perfect opportunity for those looking to settle into their new home without any delays. Don't miss out on the chance to view this beautiful cottage and make it your own slice of history. Contact us today to schedule a viewing.
Council Tax Band: E (Cheshire East)
Tenure: Freehold
Parking options: Driveway, Garage
Garden details: Front Garden, Rear Garden
Electricity supply: Mains
Heating: Gas Mains
Water supply: Mains
Sewerage: Mains
Broadband: FTTC
Access
Concealed from Manor Road by a substantial hedge, the property sits well back from the road and is approached over a gravel driveway which provides ample parking for several vehicles and leads to the double garage and also to the part glazed wooden front door into:
Reception Hall
With vestibule and latch door through to :
Boot Room w: 2.9m x l: 4.76m (w: 9' 6" x l: 15' 7")
Good sized room with Secondary glazed, wooden leaded window to front elevation, radiator, wooden double glazed window to rear elevation, latch door to stairs and modesty glazed door through to:
Sitting Room w: 4.2m x l: 5.5m (w: 13' 9" x l: 18' 1")
Generous sitting room with feature fireplace with slate hearth and wooden surround, wooden leaded and secondary glazed window to front elevation, uPvc double glazed part leaded window to rear elevation, two radiators, beamed ceiling. Wooden latch door through to:
Inner Hall w: 2.16m x l: 2.37m (w: 7' 1" x l: 7' 9")
With beamed ceiling, panelling to walls, leaded secondary glazed window to front elevation. Radiator and wooden latch door through to:
Bathroom w: 2.14m x l: 2.28m (w: 7' x l: 7' 6")
Fitted with a 3 piece suite comprising [panelled bath with mixer tap and hand held shower over, pedestal wash hand basin and low level W.C., tiled walls, modesty glazed wooden window to rear elevation. Radiator with heated rail over and tiled floor.
Dining kitchen w: 3.1m x l: 4.75m (w: 10' 2" x l: 15' 7")
Good sized kitchen fitted with a range of wall, base and drawer units with work surface over incorporating a single bowl stainless steel sink and drainer, space for electric oven, space for fridge/freezer. Radiator, uPvc leaded secondary glazed window to front elevation, window to rear elevation and wooden part glazed door into:
Conservatory w: 2.99m x l: 1.33m (w: 9' 10" x l: 4' 4")
Conservatory with uPvc double glazed windows to rear and side elevations. Plumbing and power for washing machine. Part glazed door to side elevation onto rear garden.
Landing
Stairs rising to first floor landing with wooded double glazed, leaded window to rear elevation and wooden doors off to both bedrooms.
Bedroom 1 w: 5.18m x l: 5.09m (w: 17' x l: 16' 8")
Spacious double room fitted with a range of furniture including wardrobes with hanging rails and shelving and matching cupboards. radiators and double glazed, bow window to rear elevation providing beautiful views over the Cheshire countryside, double glazed window to side elevation and double glazed leaded window to front elevation.
Bedroom 2 w: 3.65m x l: 4.79m (w: 12' x l: 15' 9")
Another large double room with beamed ceiling, built in cupboard, radiator and window to front elevation.
Externally
To the front the garden is laid mainly to lawn with substantial well stocked borders housing a variety of mature trees, shrubs and plants, the gravel driveway provides ample room for several vehicles and leads to the attached double garage and also the front door. A wrought iron gate leads to the rear of the property. The rear garden has a pond, laid to lawn with well stocked borders and is edged by a large hedge with open views beyond. A gravelled pathway provides ample room for outside entertaining. Garden shed.
Garage w: 6.49m x l: 5.72m (w: 21' 4" x l: 18' 9")
Large double garage with power and lighting and housing central heating boiler. Having up and over front doors.
Energy Performance
The current rating is 36 with a potential of 72.
About Sandbach
Sandbach is a market town. The Charter Market takes place every Thursday, with regular Saturday markets and specialist markets taking place in the Town throughout the year. Sandbach is home to a fantastic array of independent stores offering a wide variety of products, with caf?s, restaurants and hostelries providing a tempting and diverse selection of food and drink for daytime and evening visitors to the Town. Whether visiting the award winning parks and play areas, the ancient Saxon Crosses, shopping or watching the world go by from a local venue. Keep an eye out for the wonderful Town Crier often in the Town Centre. A host of excellent schools with Sandbach School having a strong local and national reputation for excellence. One of the top performing schools in Cheshire East. With excellent commuter links, prominent walking routes and a thriving town centre Sandbach is a perfect place to live.
Viewings
Viewings are strictly by appointment only. Please call or email the office to arrange. Thank you.
Looking to sell?
If you are thinking of selling please call or email the office to arrange a free Market Appraisal. Thank you.
Important Information
- This is a Freehold property.
Property Ref: 632445_RS0649
Similar Properties
3 Bedroom Cottage | Offers in region of £400,000
WE ARE DELIGHTED TO HAVE BEEN INSTRUCTED TO OFFER FOR SALE A PIECE OF SHAVINGTON HISTORY. One of a row of three cottages...
4 Bedroom Detached House | Offers in region of £400,000
QUITE SIMPLY STUNNING! 4 bedroom detached family home on the highly sought after J17 estate within walking distance to t...
4 Bedroom Detached House | Offers Over £380,000
Introducing this CHAIN FREE beautifully presented detached family home, arranged over three floors and boasting four bed...
4 Bedroom Detached House | Offers in region of £425,000
LOOKING FOR AN EXECUTIVE FAMILY HOME?
4 Bedroom Detached House | £425,000
Stunning, 4 bedroom, detached family home situated in a peaceful and sought after residential location with large privat...
4 Bedroom Detached House | Offers in region of £425,000
Introducing this exceptional property: a spacious 4 bed detached house with a double garage located in a semi-rural sett...
How much is your home worth?
Use our short form to request a valuation of your property.
Request a Valuation
